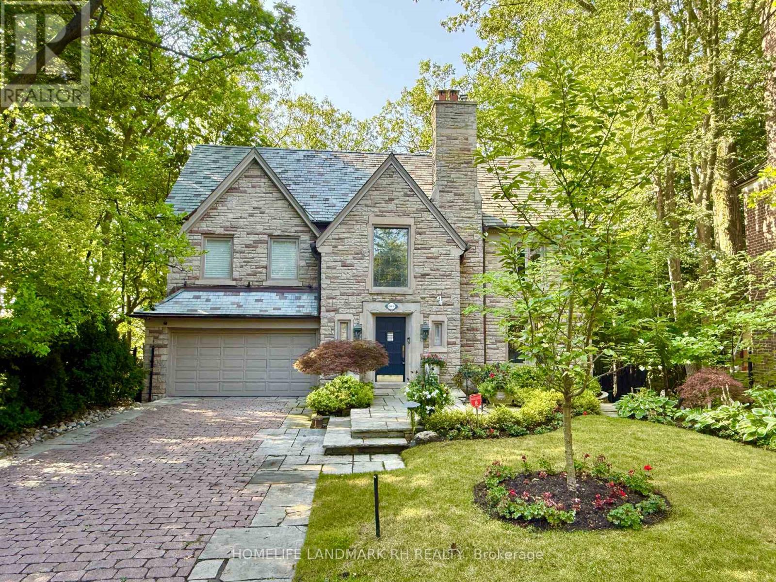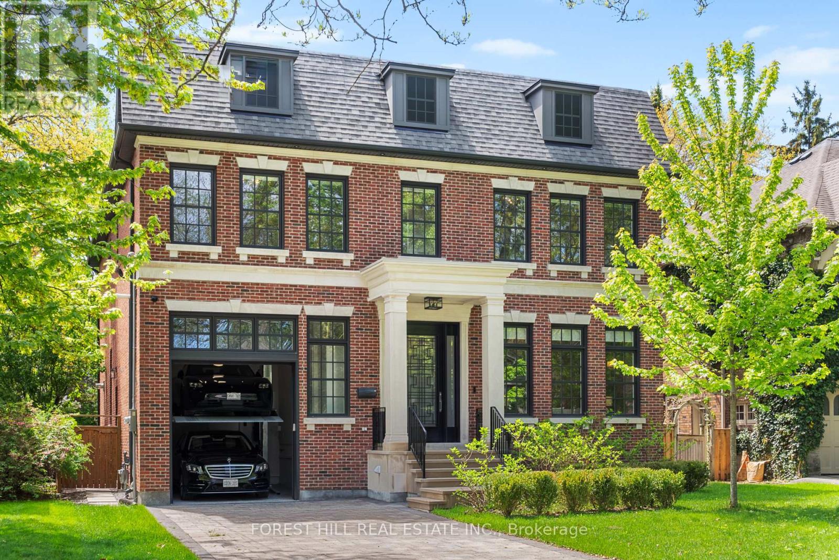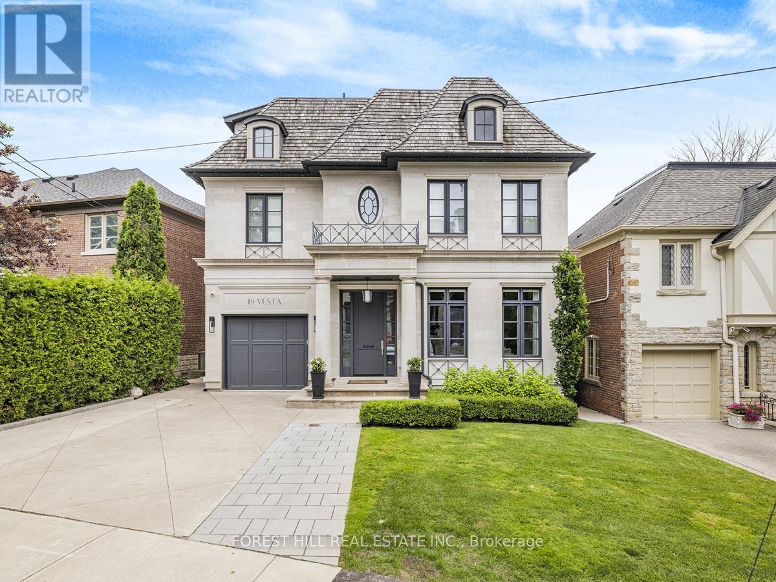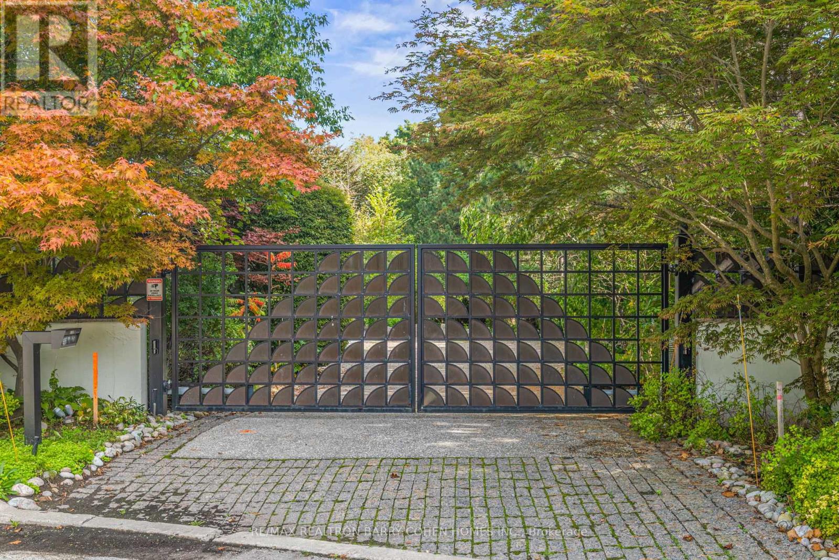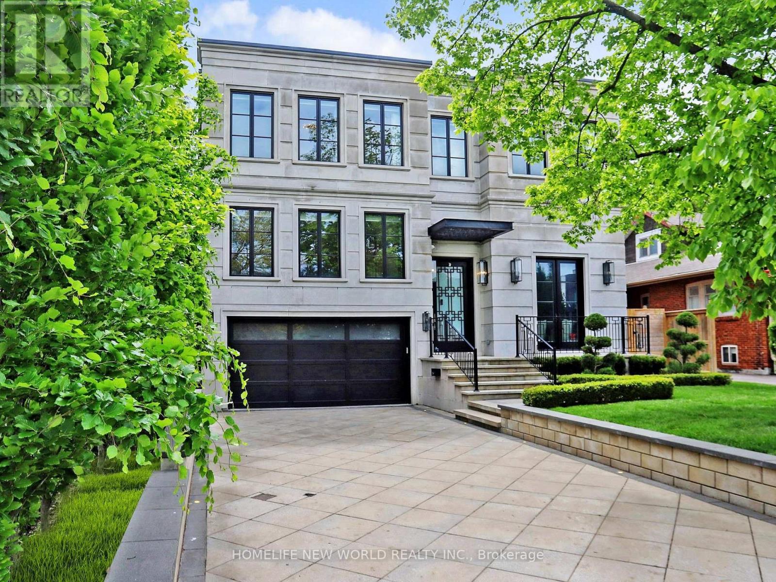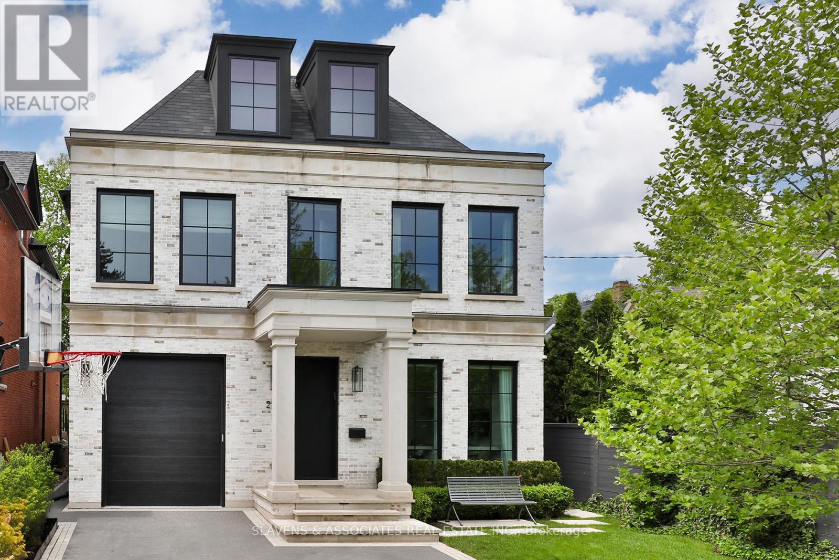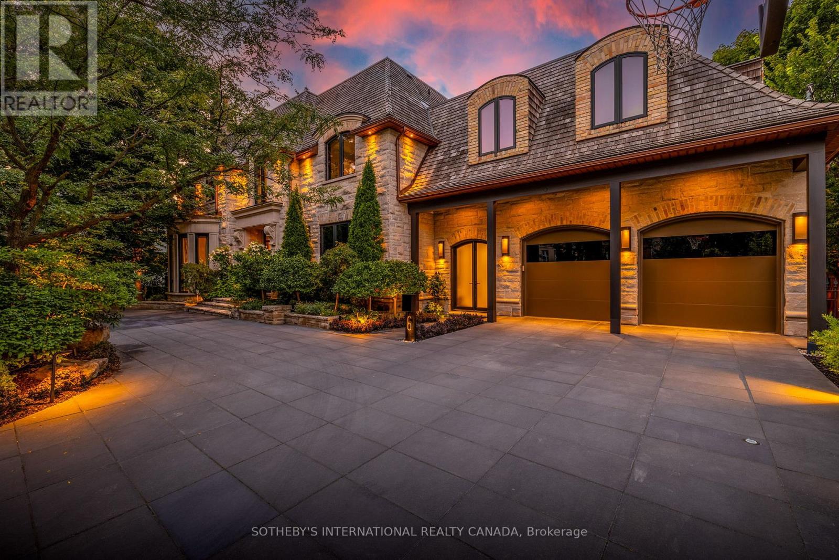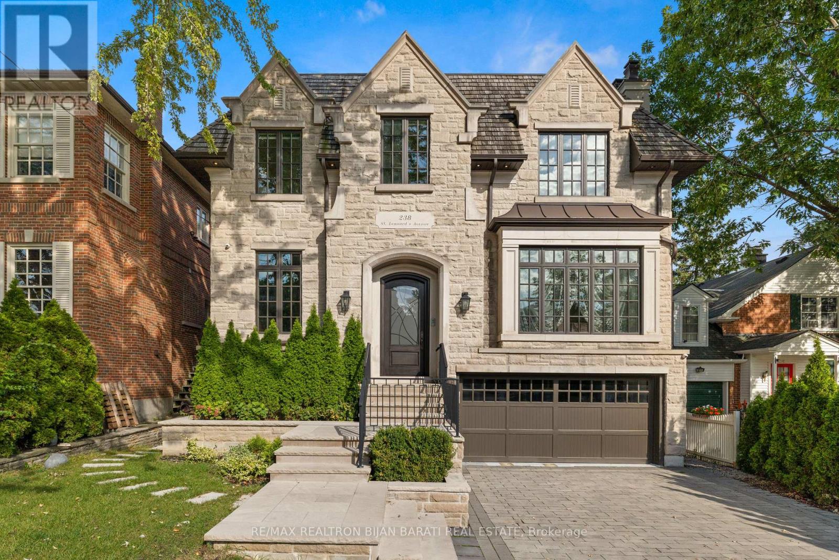Free account required
Unlock the full potential of your property search with a free account! Here's what you'll gain immediate access to:
- Exclusive Access to Every Listing
- Personalized Search Experience
- Favorite Properties at Your Fingertips
- Stay Ahead with Email Alerts
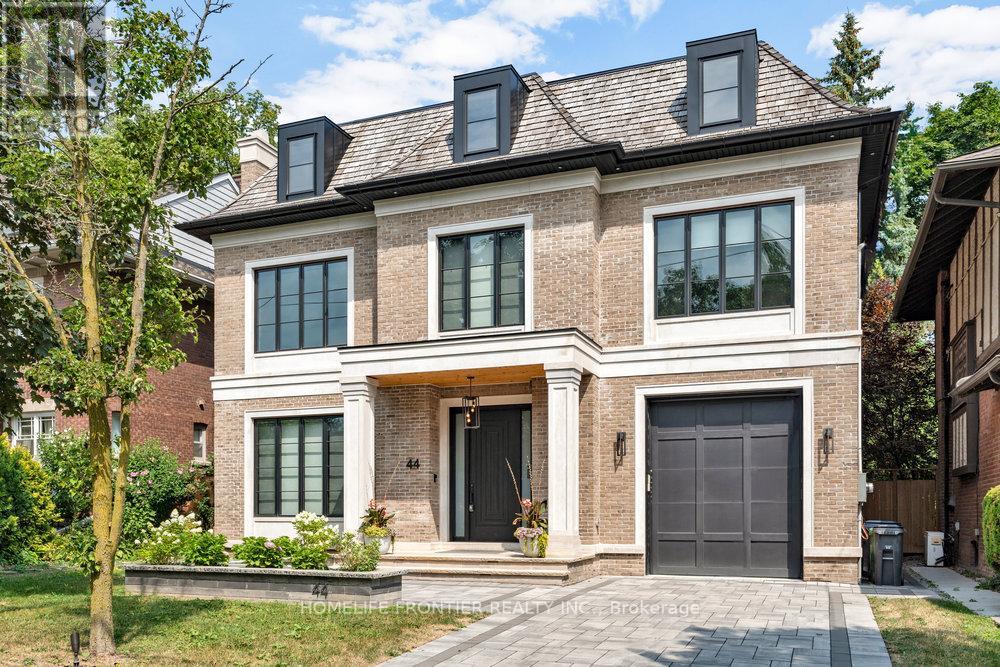
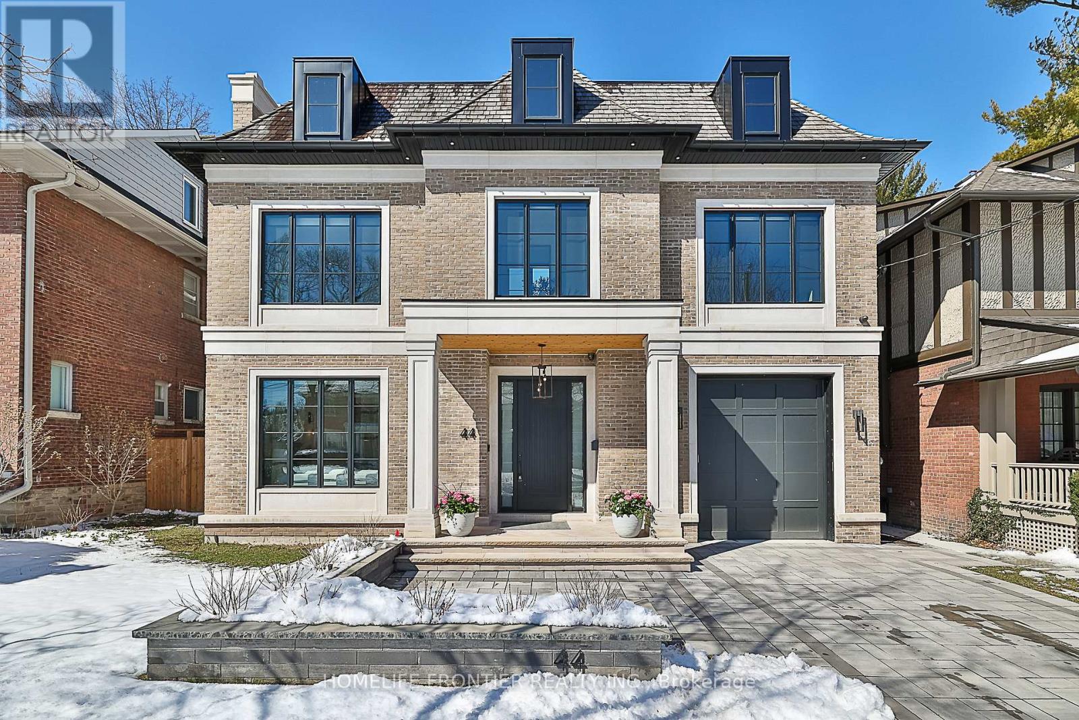
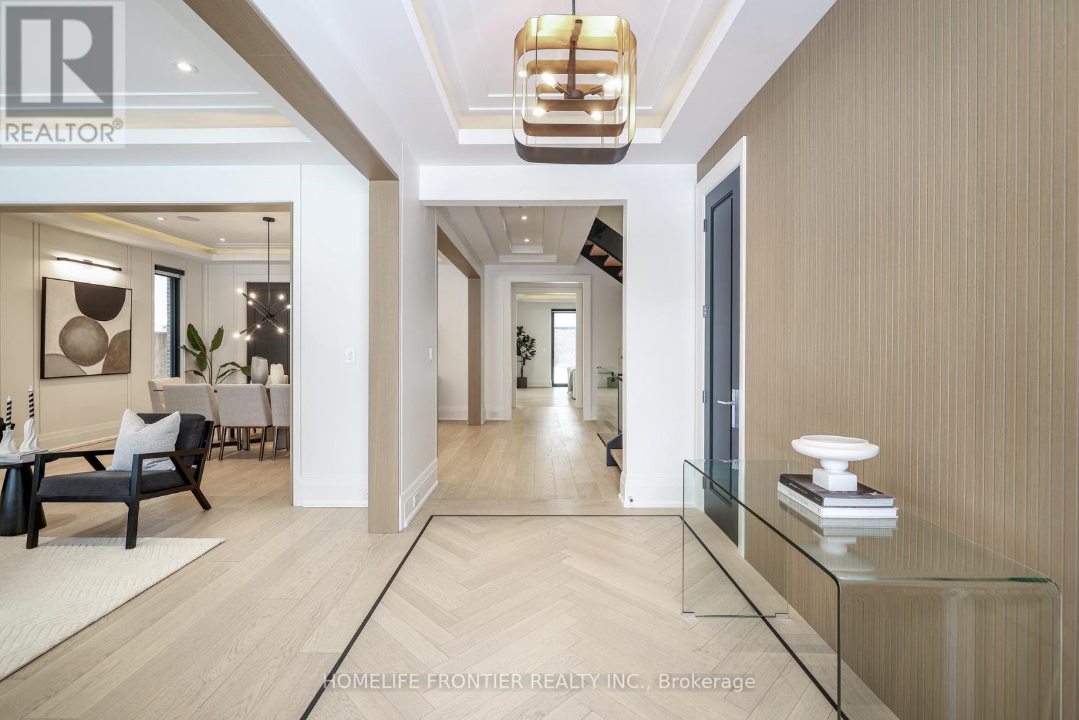
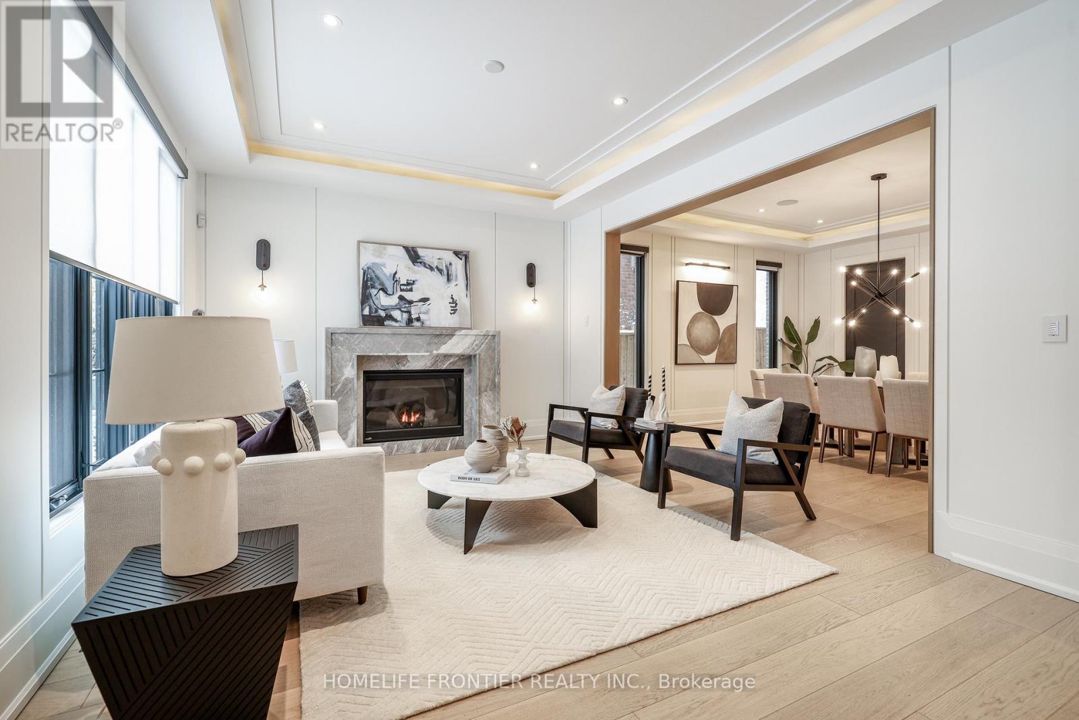
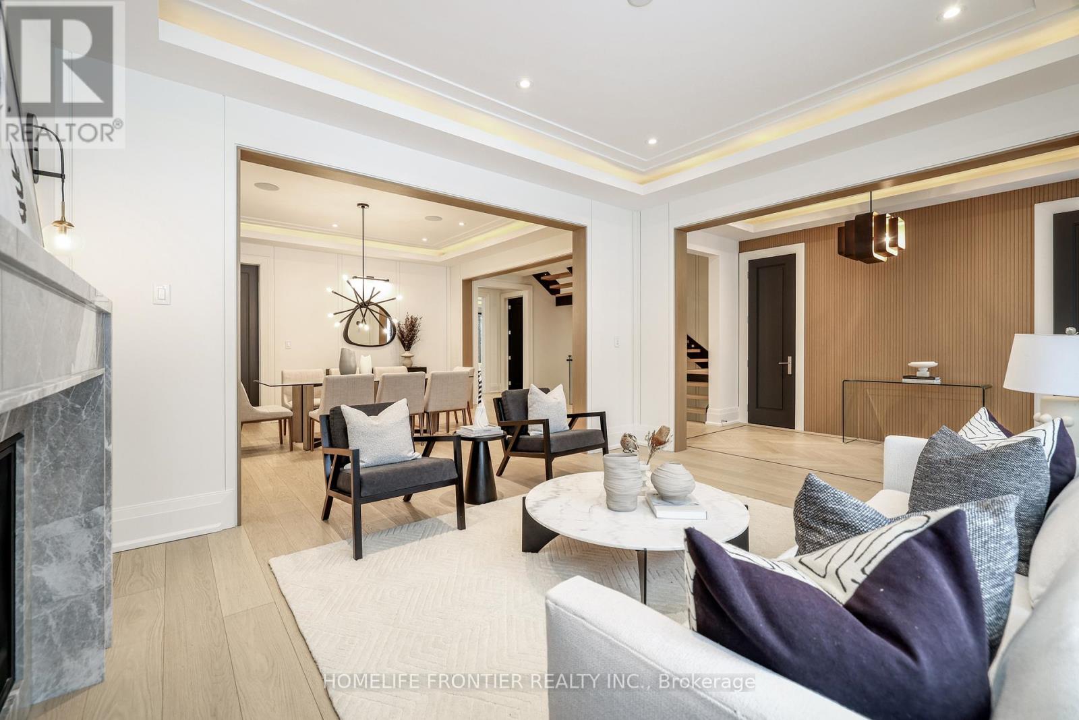
$7,988,000
44 ALEXANDRA BOULEVARD
Toronto, Ontario, Ontario, M4R1L7
MLS® Number: C12061588
Property description
Spectacular State of the Art Residence Nestled in most Prestigious Lawrence Park South. Custom designed by Renowned Lorne Rose. Approx 7000 Sf of Meticulous Crafted Design on Sprawling 50Ft Frontage! Timeless brick and Limestone Ext. The Utmost in High End Fishes. Beautiful Millwork and European white oak flooring. Featuring 5 Spacious bedrooms, Kitchen w Servery & Walk-in Pantry & High end Kitchen Appliances, A large covered patio with access from kitchen and family room. Primary Suite W Spa-Inspired Ensuite & with heated marble floors, steam shower, a freestanding soaker tub, a lounge accessing to a large terrace & dressing Rm. Oversized Main Floor Mud Room with Doggy Wash station * Multifunctional Third Floor bedroom & Office, Elevator to all floors, Heated Driveway + Walks, Car lift for 2nd Car in Garage. Private Balcony for the office. Rec Rm with fire place and wet bat, Theatre, Gym. Smart Home W/Auto Light + Sound, A Short Walk from The Shops and Restaurants of Vibrant Yonge.
Building information
Type
*****
Appliances
*****
Basement Development
*****
Basement Features
*****
Basement Type
*****
Construction Style Attachment
*****
Cooling Type
*****
Exterior Finish
*****
Fireplace Present
*****
Flooring Type
*****
Foundation Type
*****
Heating Fuel
*****
Heating Type
*****
Size Interior
*****
Stories Total
*****
Utility Water
*****
Land information
Sewer
*****
Size Depth
*****
Size Frontage
*****
Size Irregular
*****
Size Total
*****
Rooms
Main level
Kitchen
*****
Family room
*****
Living room
*****
Dining room
*****
Basement
Media
*****
Exercise room
*****
Third level
Office
*****
Bedroom 5
*****
Second level
Bedroom 4
*****
Bedroom 3
*****
Bedroom 2
*****
Primary Bedroom
*****
Courtesy of HOMELIFE FRONTIER REALTY INC.
Book a Showing for this property
Please note that filling out this form you'll be registered and your phone number without the +1 part will be used as a password.

