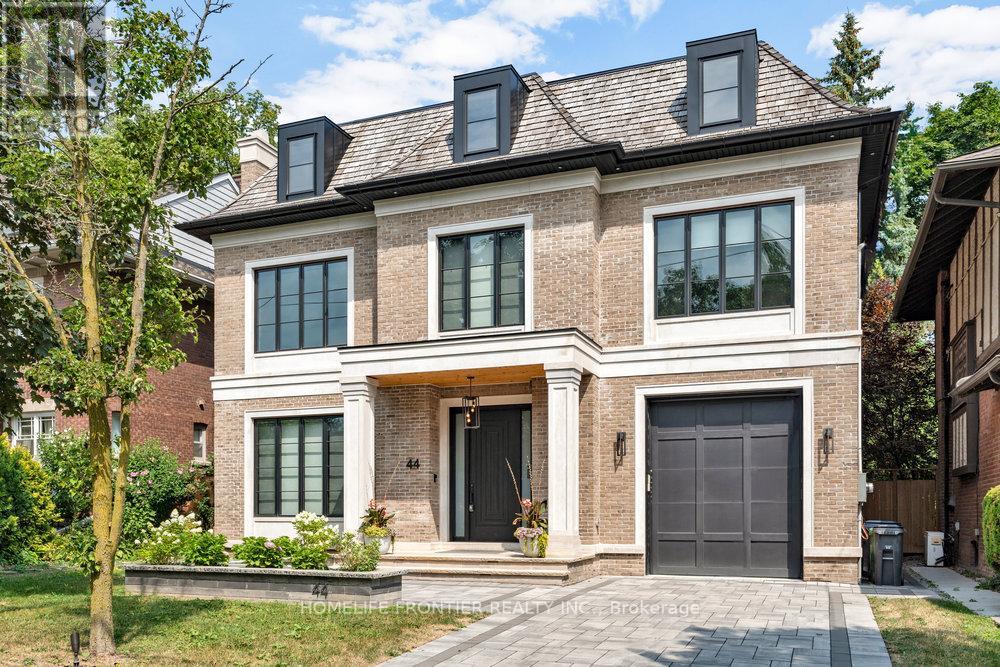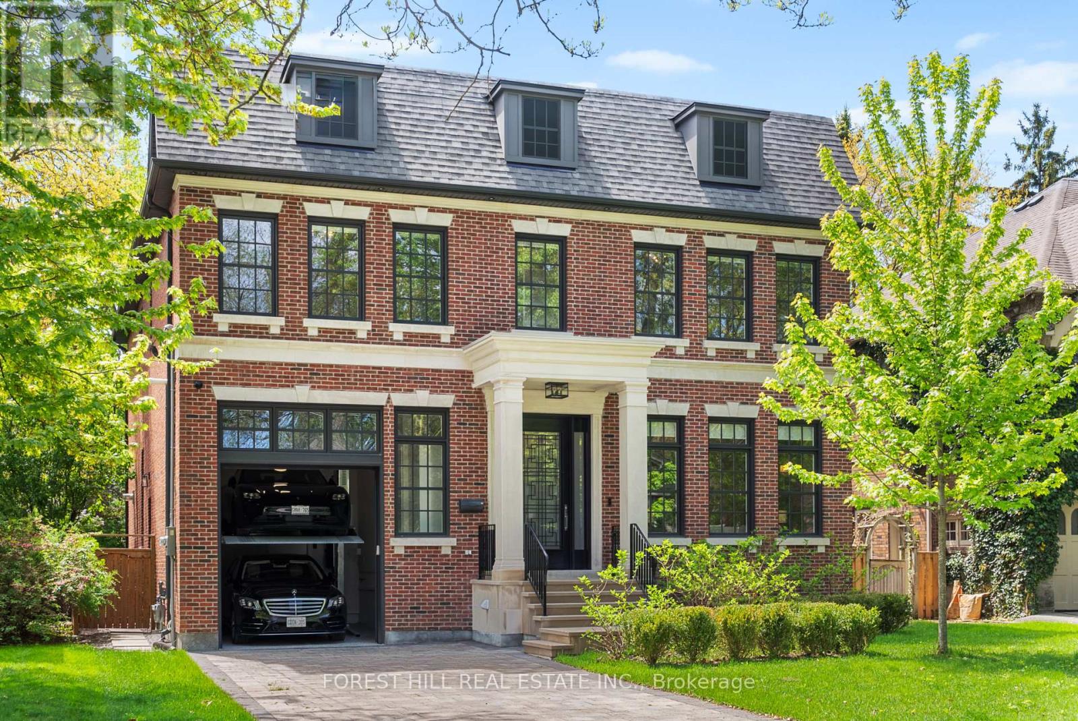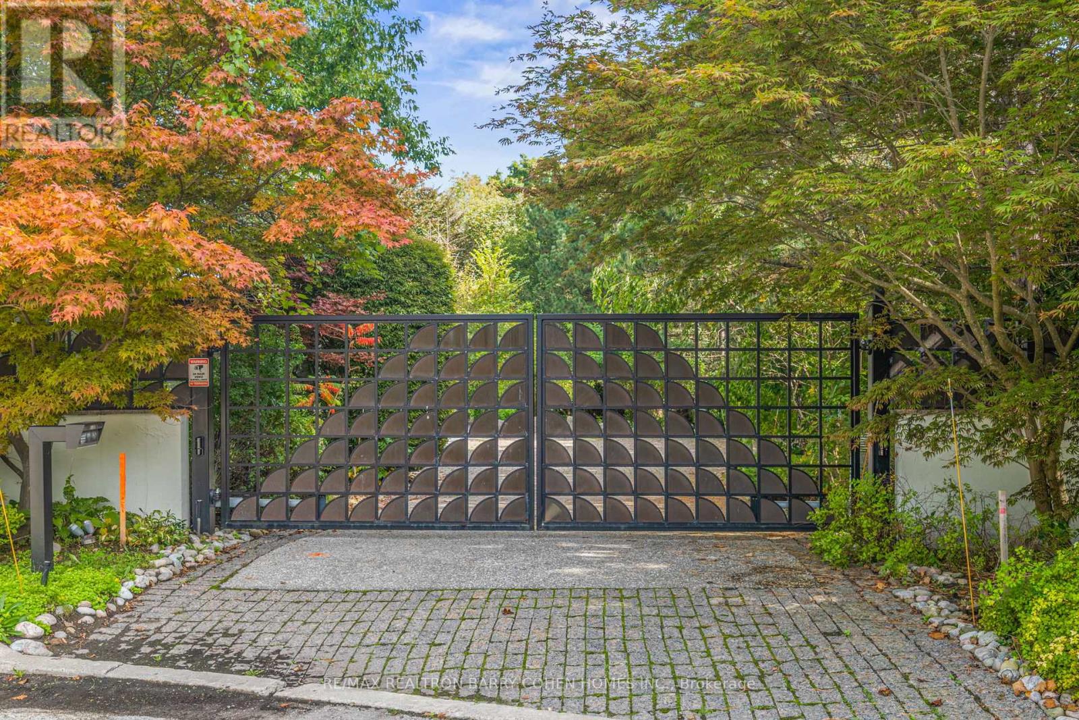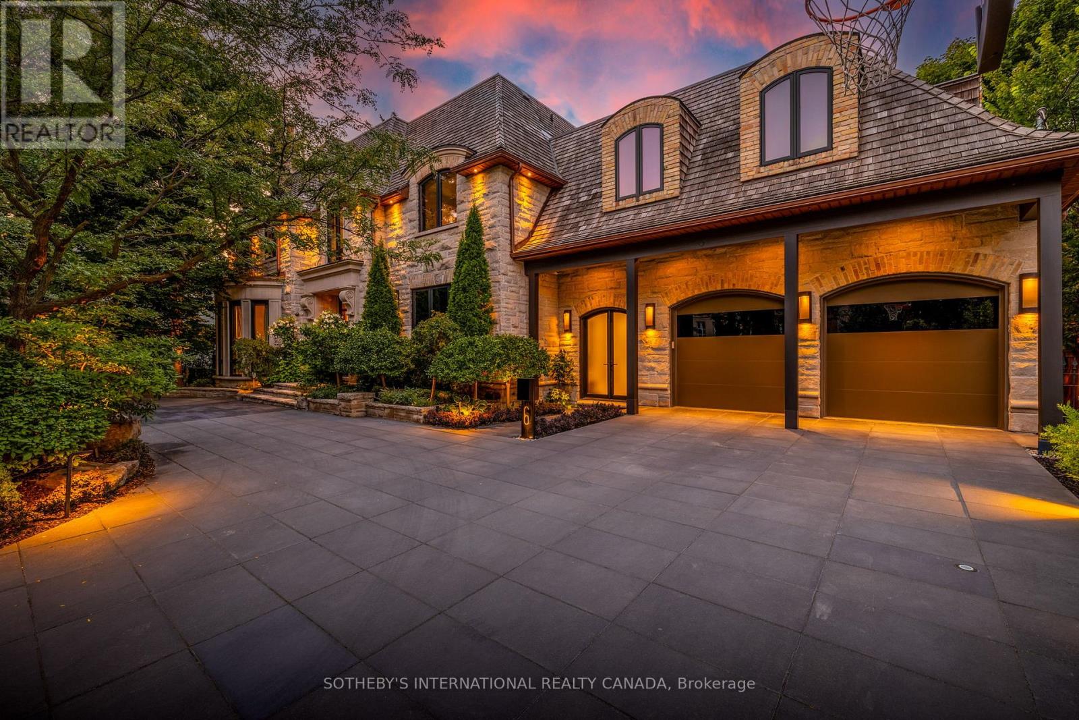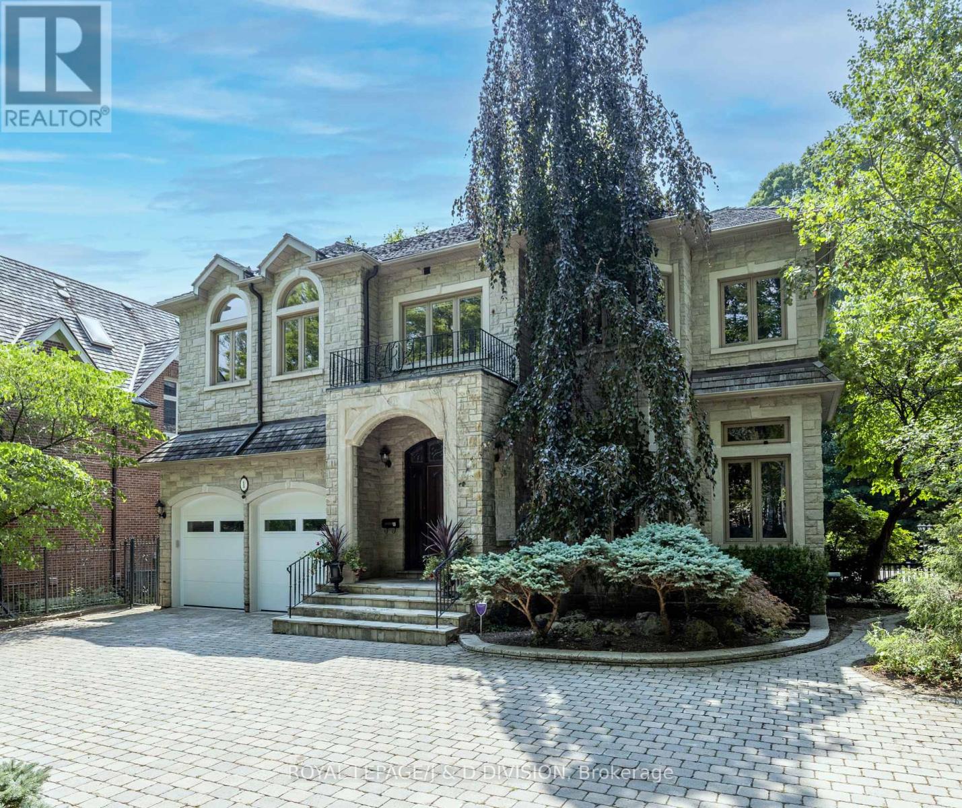Free account required
Unlock the full potential of your property search with a free account! Here's what you'll gain immediate access to:
- Exclusive Access to Every Listing
- Personalized Search Experience
- Favorite Properties at Your Fingertips
- Stay Ahead with Email Alerts

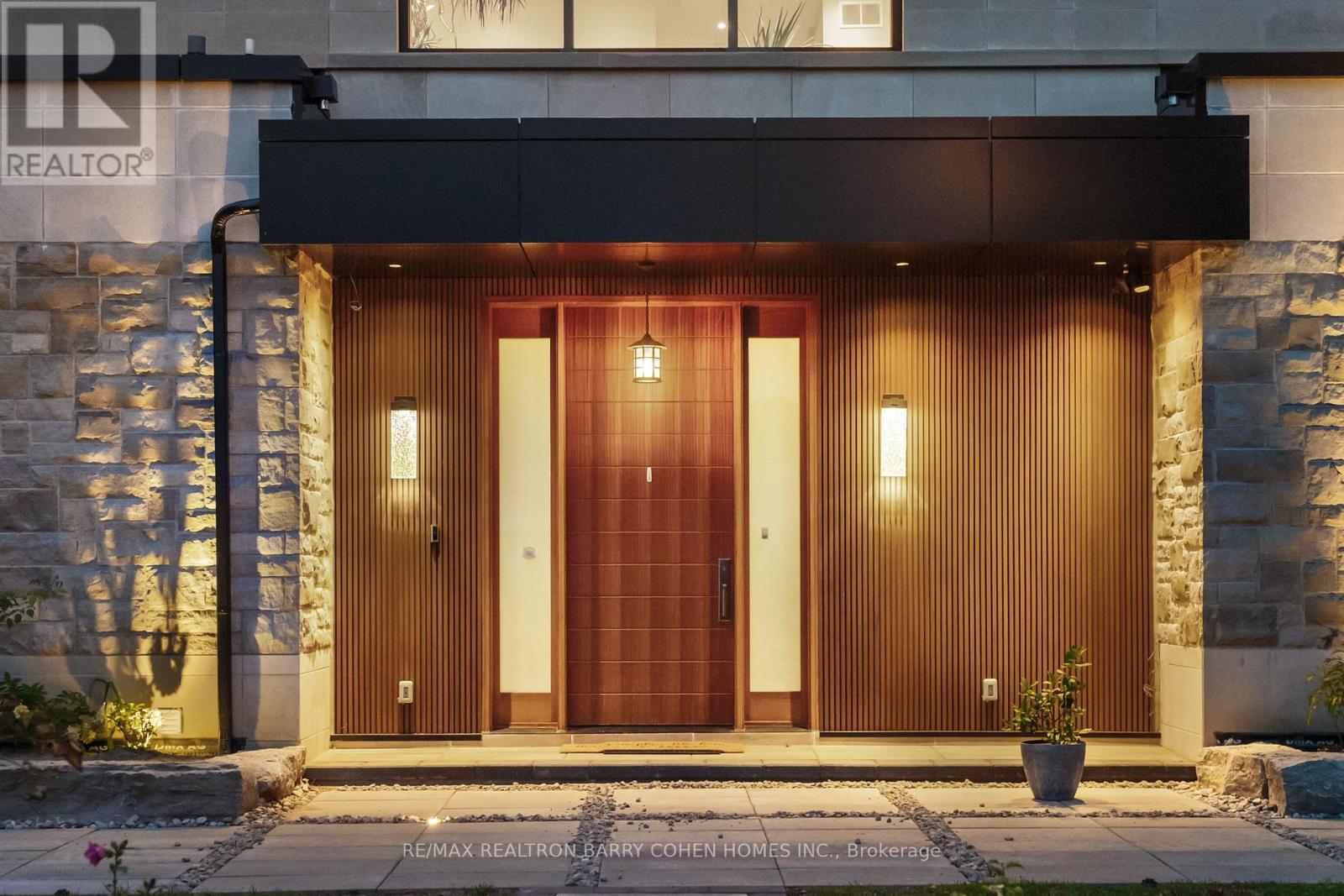
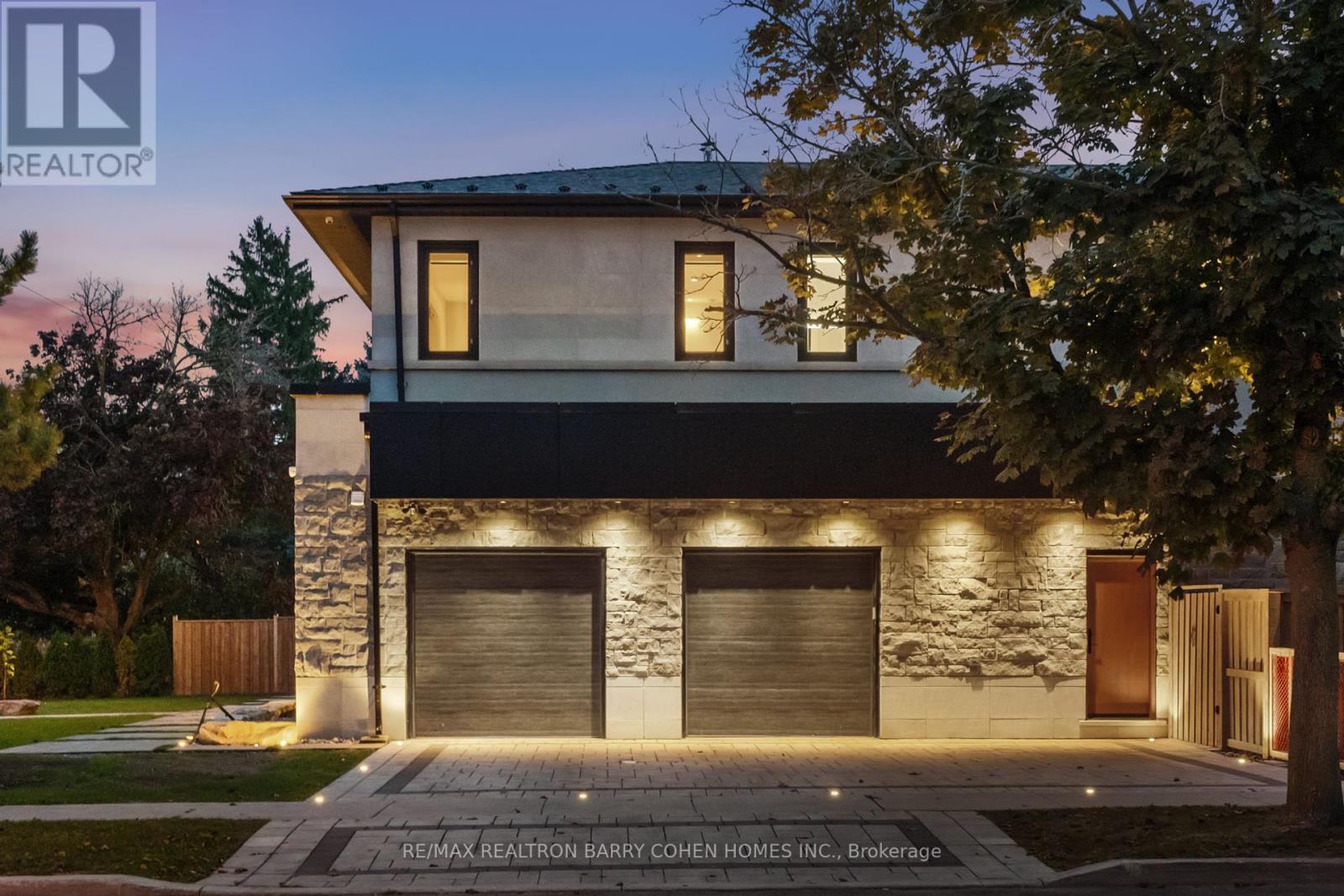
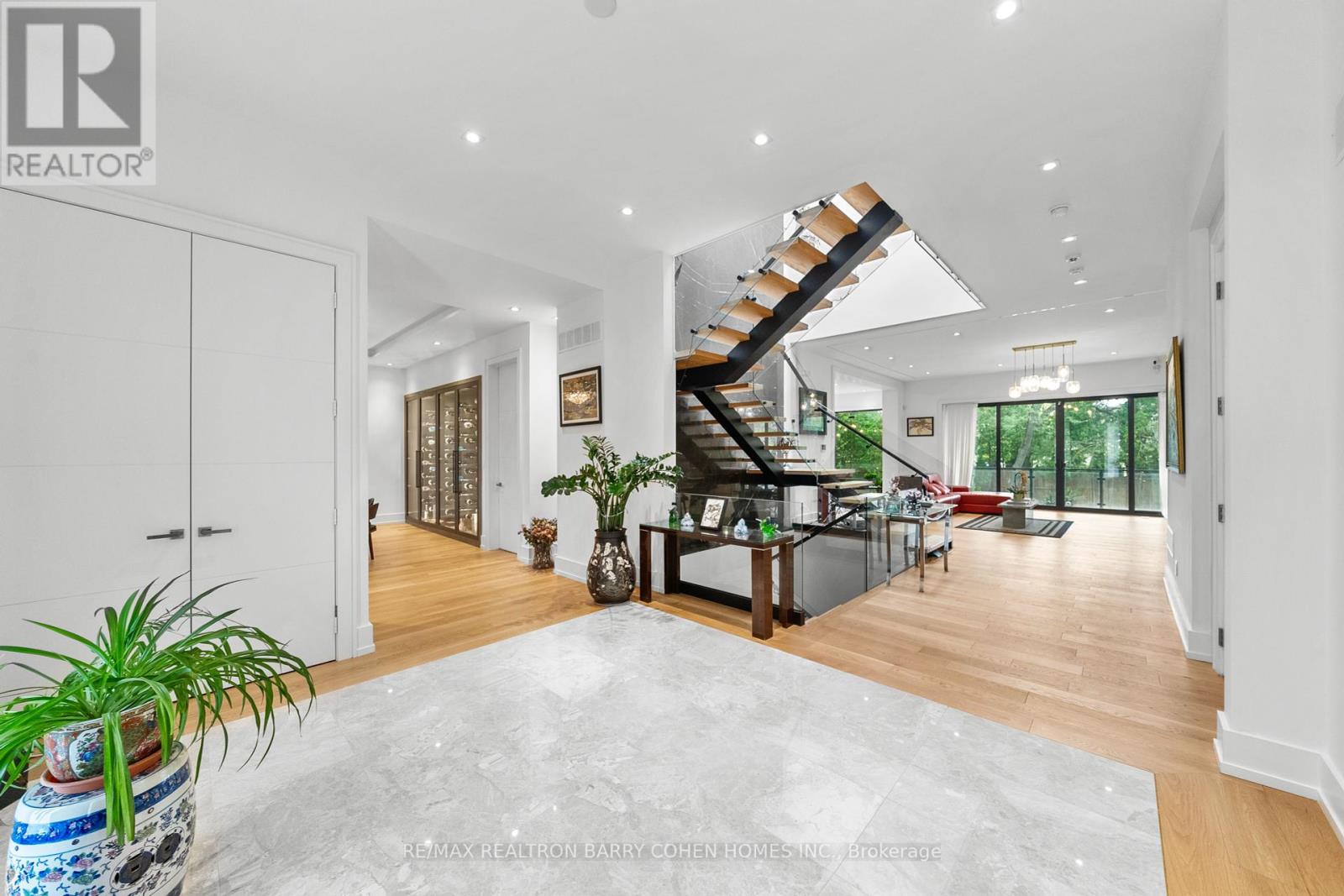

$8,380,000
28 BRIAN CLIFF DRIVE
Toronto, Ontario, Ontario, M3B2G2
MLS® Number: C12045076
Property description
Stunning Contemporary Residence On Coveted Corner Lot In The Bridle Path Area. Meticulously Designed 4+2 Bedroom, 7 Bathroom Custom Home On Expansive Tree-Lined Property. Vast Sunken Garden-Inspired Backyard W/ Heated Saltwater Pool, Terrace Walls, Sprawling Patio & Landscaped Greenery. Commanding Indiana Limestone Exterior, 3-Car Snowmelt Driveway & Dual-Bay Garage W/ Epoxy Flooring & E/V Charger. Premium Security Film On Main & Lower Windows, Elevator Service On All Levels. Beautifully Scaled Principal Spaces W/ Soaring Ceilings & High-End Finishes, Anchored By An Elegant Open-Riser Staircase. Dining Room W/ Full-Wall Glass Wine Cellar, Large Prep Kitchen W/ Premium Appliances, Chef-Inspired Gourmet Kitchen W/ Scavolini Cabinetry, Waterfall Island W/ Seating & Breakfast Area. Exquisite Family Room W/ Walk-Out To Expanded Balcony & Gas Fireplace With Floor-to-Ceiling Natural Stone Surround. Spacious Main Floor Office & Mudroom W/ Custom Cabinetry. Second-Floor Lounge Offers Additional Entertaining Space. Gracious Primary Suite W/ Balcony, Spa-Like 6-Piece Ensuite & Walk-In Wardrobe W/ Bespoke Closets. 3 Generously-Sized Upstairs Bedrooms W/ Ensuites & Walk-In Closets. Full Entertainers Basement W/ Heated Floors, Well-Appointed Wet Bar, Walk-Up To Backyard Retreat, Cedar Steam Sauna, Nanny Suite, Bedroom/Secondary Office, Home Theatre Room & 2 Full Bathrooms. This Luxury Home Is Designed For Family Living Beyond Compare. Perfect Location In Bridle Path-Windfields, Steps From Toronto Botanical Gardens, Crescent School, Granite Club & More.
Building information
Type
*****
Appliances
*****
Basement Development
*****
Basement Features
*****
Basement Type
*****
Construction Style Attachment
*****
Cooling Type
*****
Exterior Finish
*****
Fireplace Present
*****
Flooring Type
*****
Foundation Type
*****
Half Bath Total
*****
Heating Fuel
*****
Heating Type
*****
Stories Total
*****
Utility Water
*****
Land information
Sewer
*****
Size Depth
*****
Size Frontage
*****
Size Irregular
*****
Size Total
*****
Rooms
Main level
Office
*****
Kitchen
*****
Dining room
*****
Family room
*****
Living room
*****
Lower level
Bedroom
*****
Recreational, Games room
*****
Second level
Bedroom 4
*****
Bedroom 3
*****
Bedroom 2
*****
Sitting room
*****
Primary Bedroom
*****
Courtesy of RE/MAX REALTRON BARRY COHEN HOMES INC.
Book a Showing for this property
Please note that filling out this form you'll be registered and your phone number without the +1 part will be used as a password.
