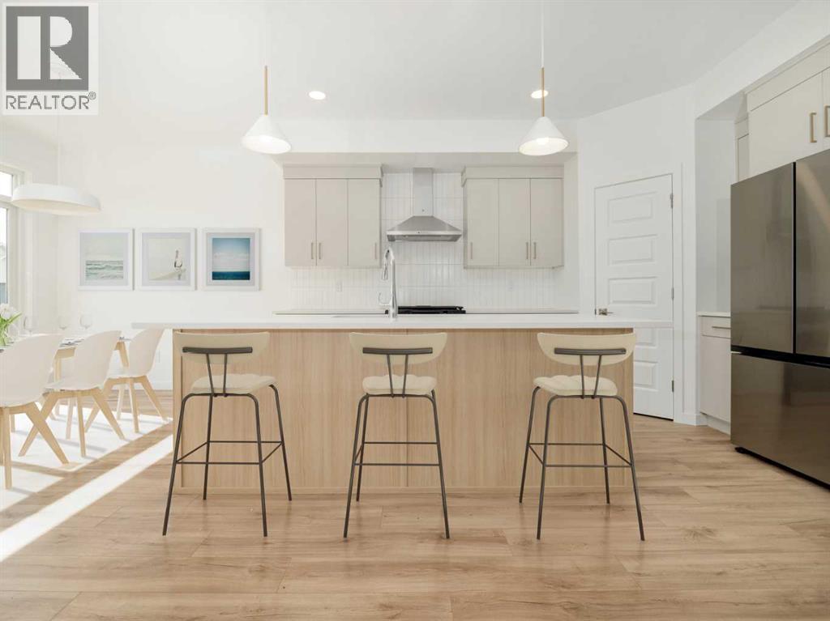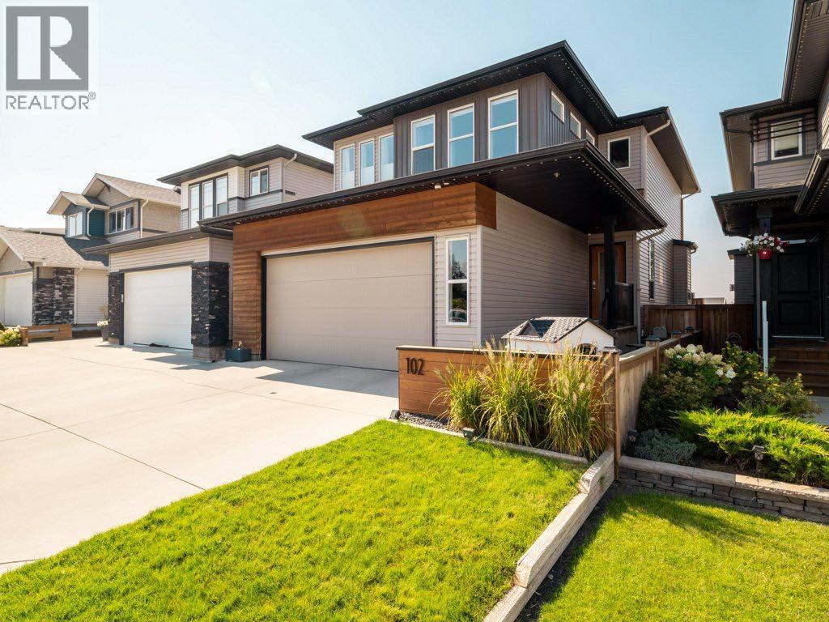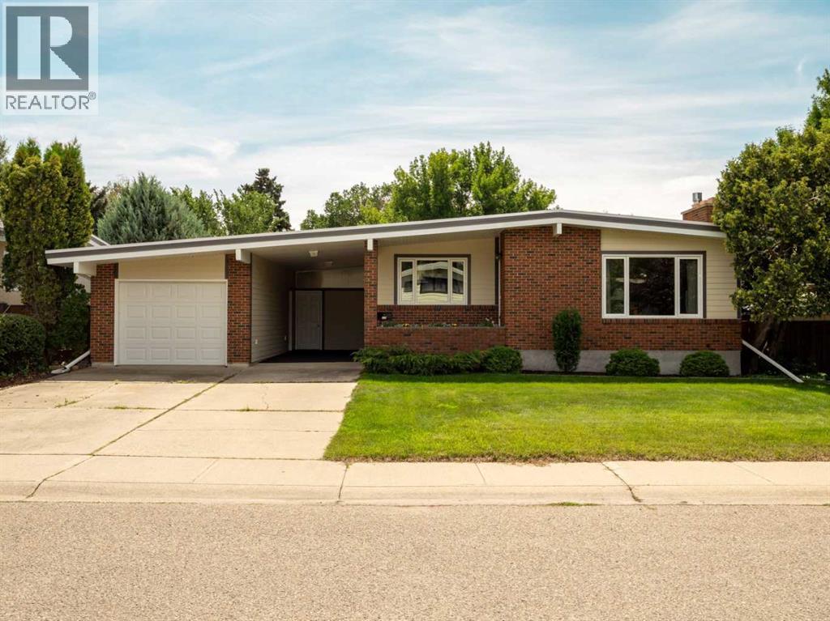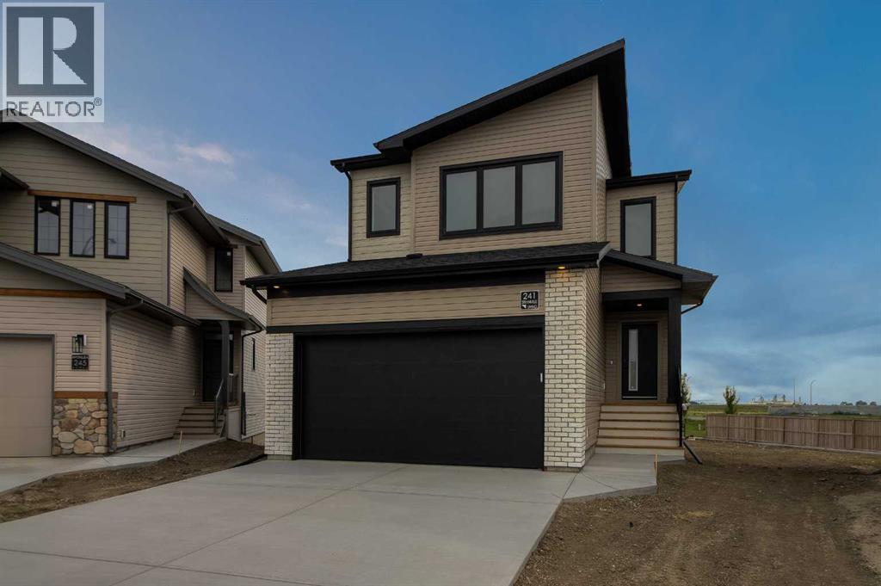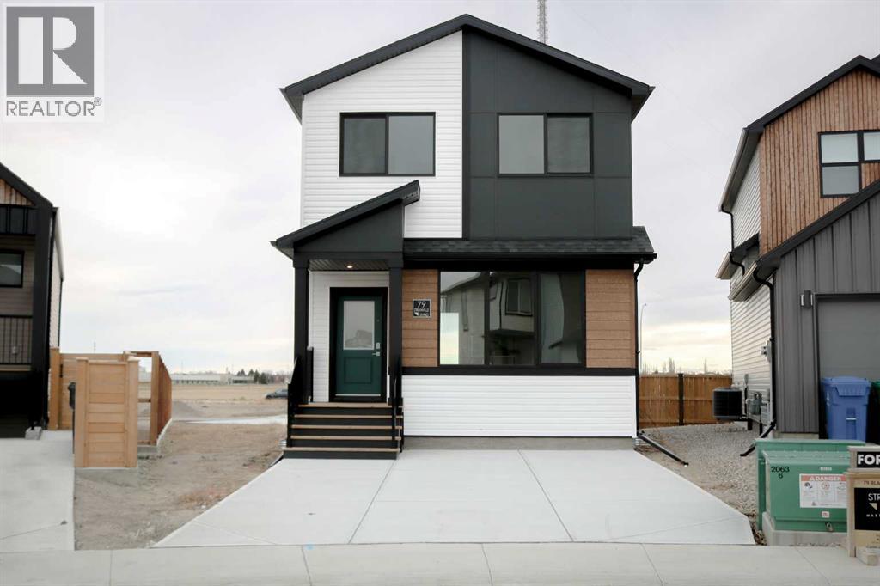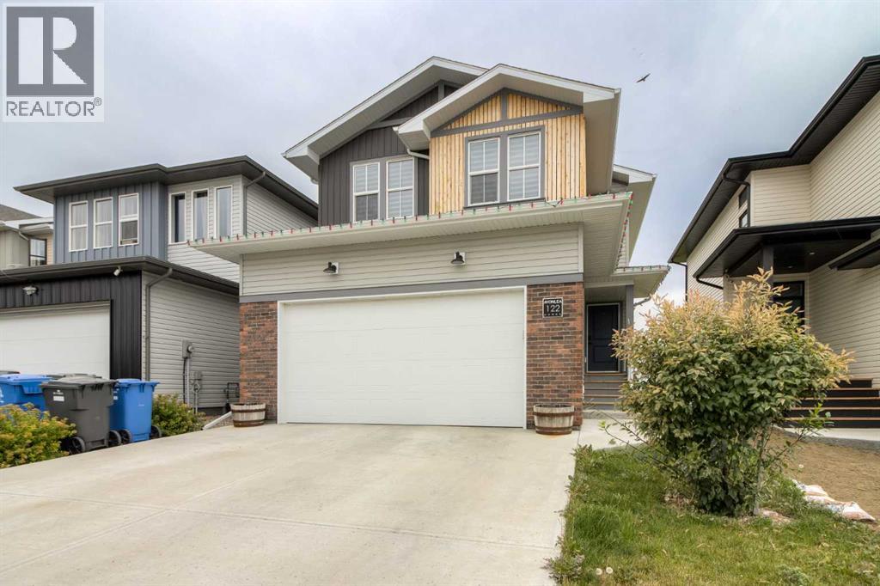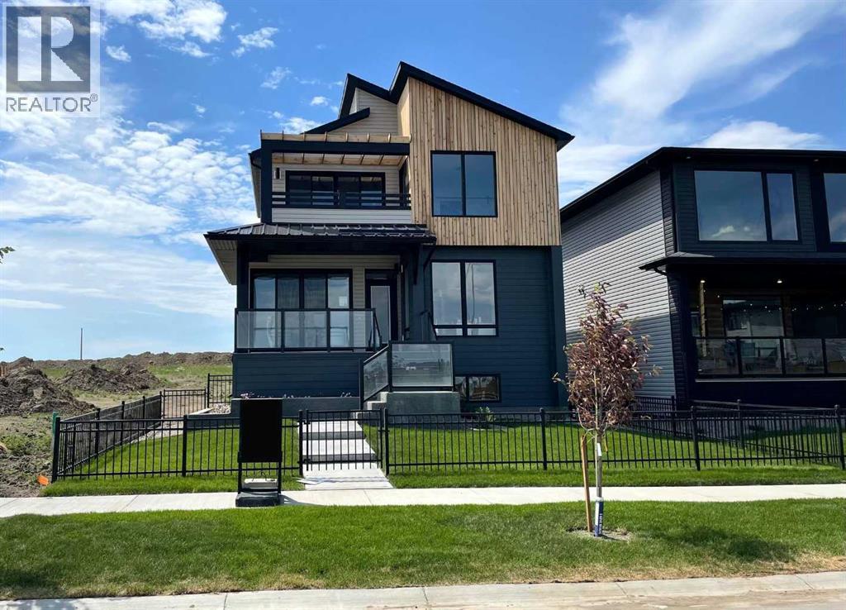Free account required
Unlock the full potential of your property search with a free account! Here's what you'll gain immediate access to:
- Exclusive Access to Every Listing
- Personalized Search Experience
- Favorite Properties at Your Fingertips
- Stay Ahead with Email Alerts
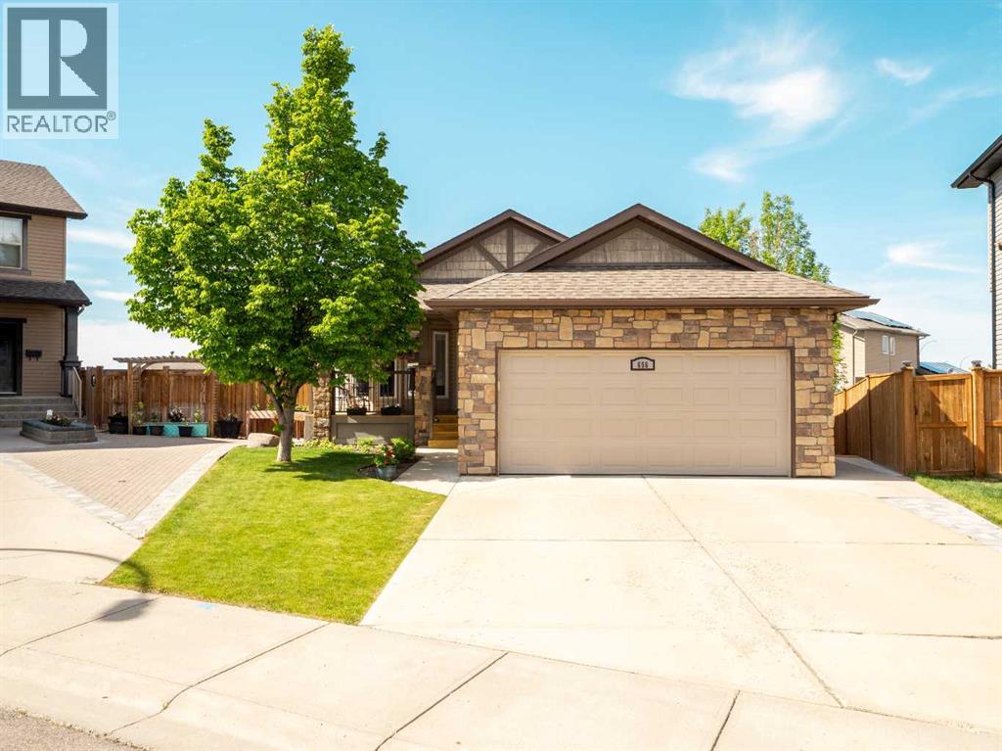
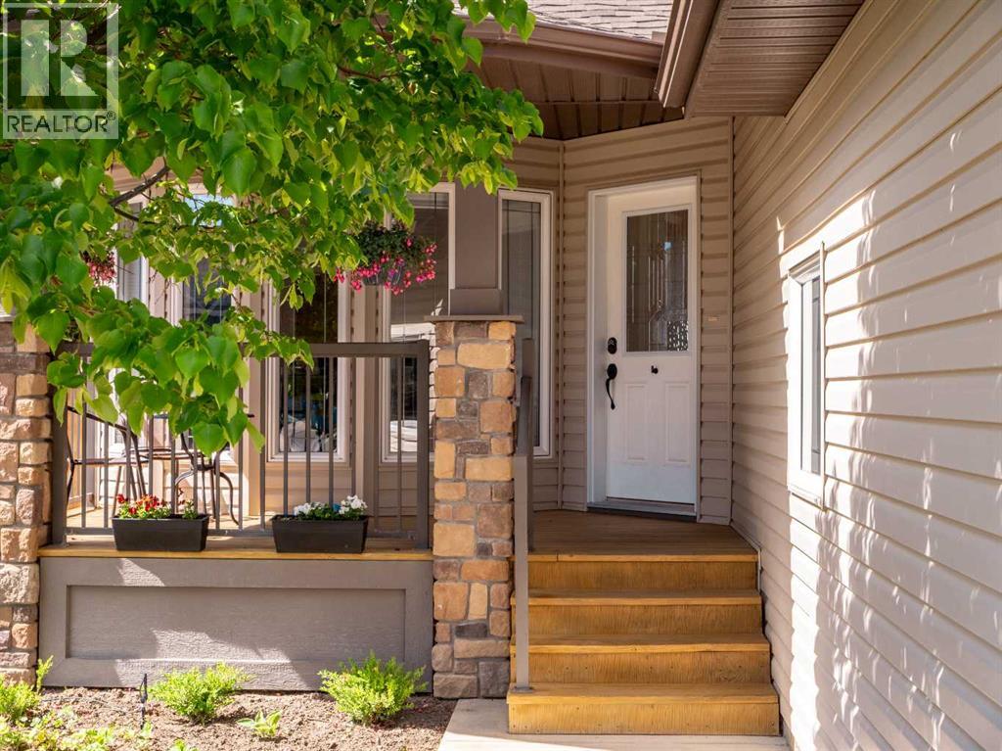
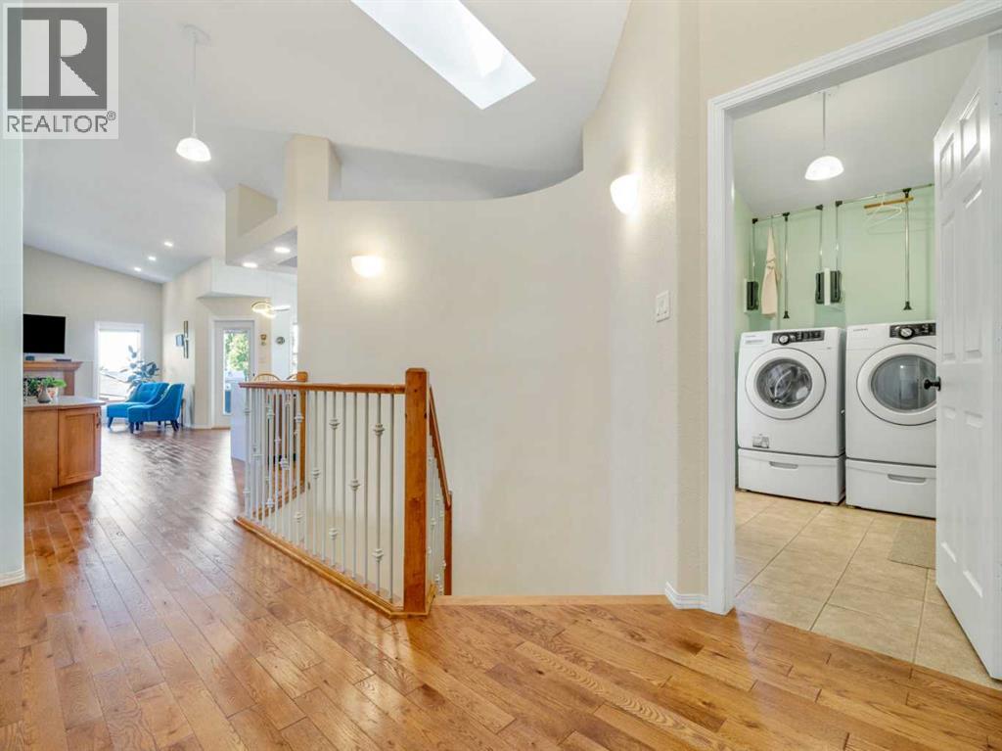
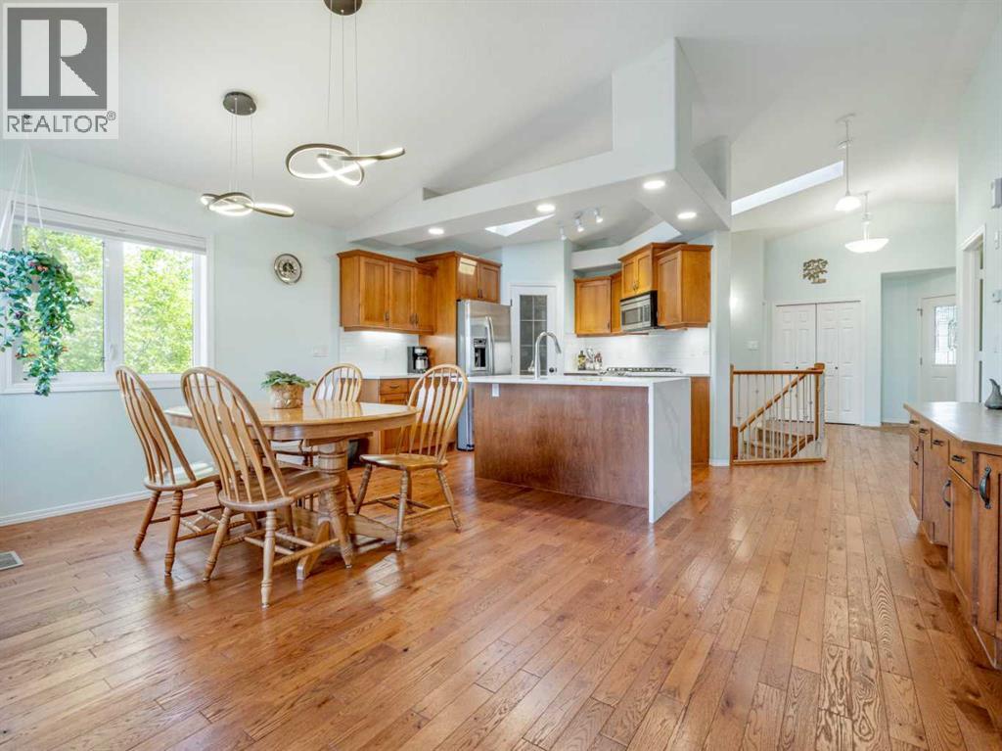
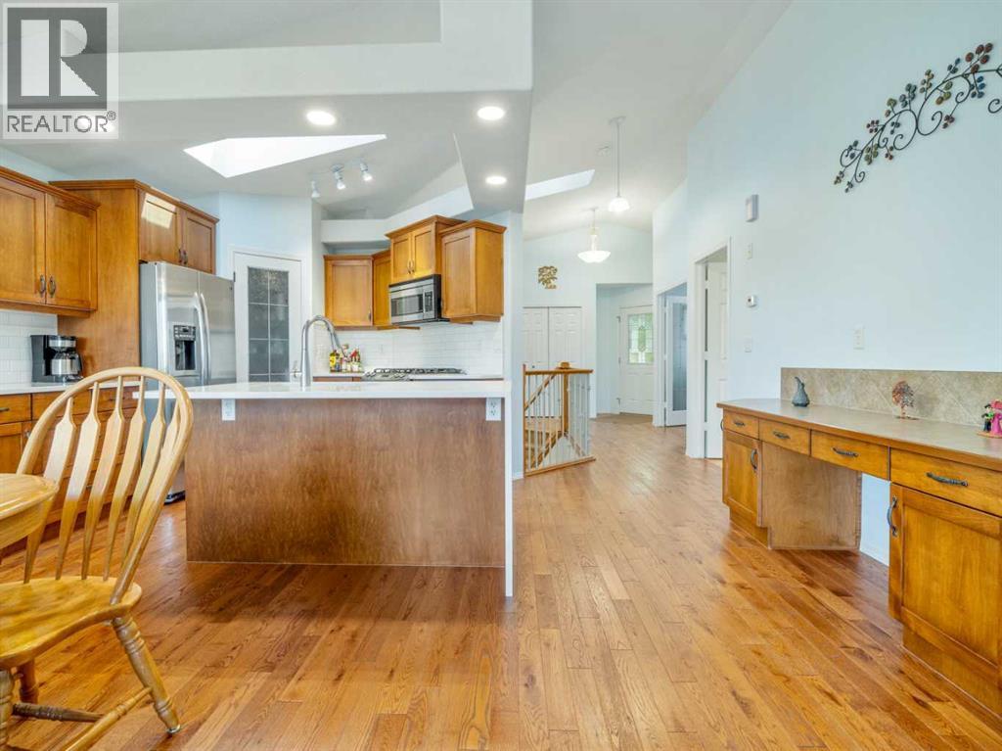
$589,900
656 Florence Ho Leong Crescent N
Lethbridge, Alberta, Alberta, T1H5M6
MLS® Number: A2245409
Property description
Meticulously Maintained Walk-Out Bungalow with Detached Shop in Quiet Cul-de-Sac!Welcome to this beautifully maintained walk-out bungalow, offering the perfect blend of functionality, comfort, and style. Located just around the corner from St. Teresa of Calcutta Elementary School, this home is tucked away in a peaceful cul-de-sac and loaded with thoughtful upgrades. Step onto the charming, covered front veranda and into a bright, airy interior filled with natural light, soaring ceilings, and an inviting open-concept layout. Recent updates over the past two years include new interior paint, modern vinyl plank flooring, updated lighting, a renovated ensuite, a newer A/C unit, and more. Enjoy the convenience of main floor laundry, complete with a pull-down drying rack, making single-level living a breeze. The spacious dining area opens to an elevated back deck, perfect for relaxing while overlooking your expansive 91-ft wide backyard—featuring mature blueberry, saskatoon, and raspberry bushes and backing onto a paved lane and school greenspace for added privacy and space. Downstairs, the fully finished walk-out basement offers two large bedrooms, a spacious family room, a full bath, and direct access to a lower patio—ideal for accommodating guests or extended family. The standout feature? A second detached garage/shop, complete with RV parking beside it. This L-shaped building includes a 24’ x 16.5’ garage area and an 11’ x 12.5’ workshop with 10'8" ceiling height, perfect for tackling projects, hobbies, or additional storage. This rare property checks all the boxes—updated, well cared for, and move-in ready. Don’t miss the opportunity to own this exceptional home. Schedule your private showing with your preferred REALTOR® today!
Building information
Type
*****
Appliances
*****
Architectural Style
*****
Basement Development
*****
Basement Features
*****
Basement Type
*****
Constructed Date
*****
Construction Material
*****
Construction Style Attachment
*****
Cooling Type
*****
Exterior Finish
*****
Fireplace Present
*****
FireplaceTotal
*****
Flooring Type
*****
Foundation Type
*****
Half Bath Total
*****
Heating Fuel
*****
Heating Type
*****
Size Interior
*****
Stories Total
*****
Total Finished Area
*****
Land information
Amenities
*****
Fence Type
*****
Landscape Features
*****
Size Depth
*****
Size Frontage
*****
Size Irregular
*****
Size Total
*****
Rooms
Main level
2pc Bathroom
*****
Laundry room
*****
Kitchen
*****
Dining room
*****
Living room
*****
3pc Bathroom
*****
Primary Bedroom
*****
Office
*****
Basement
Recreational, Games room
*****
4pc Bathroom
*****
Bedroom
*****
Bedroom
*****
Courtesy of Braemore Management
Book a Showing for this property
Please note that filling out this form you'll be registered and your phone number without the +1 part will be used as a password.
