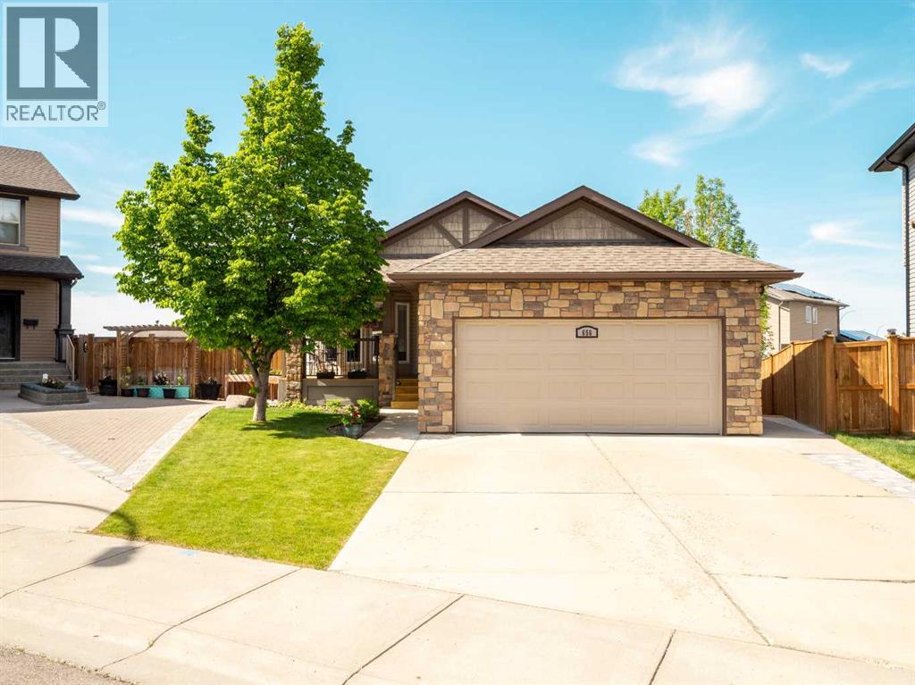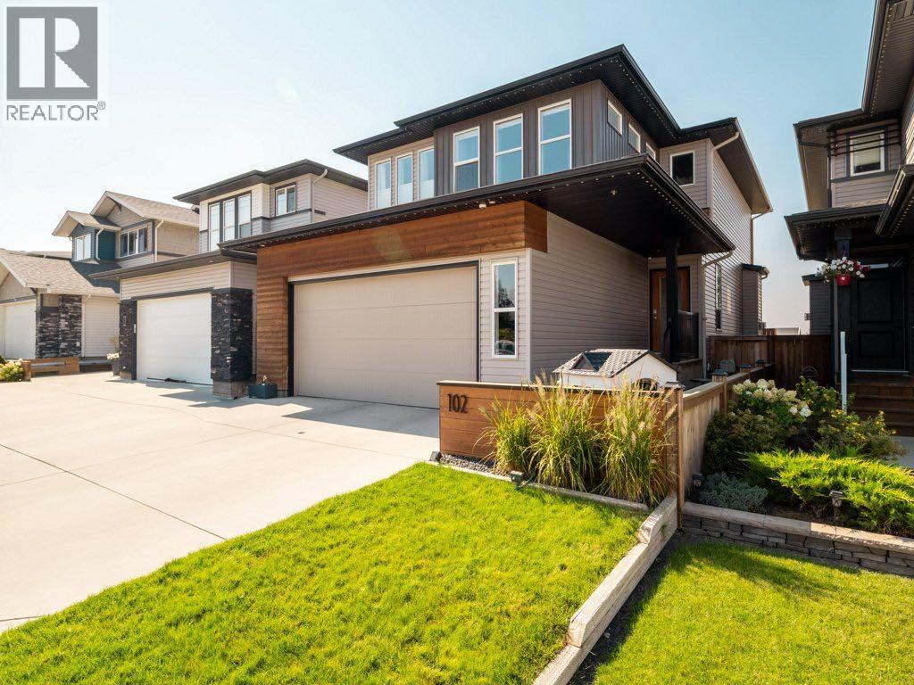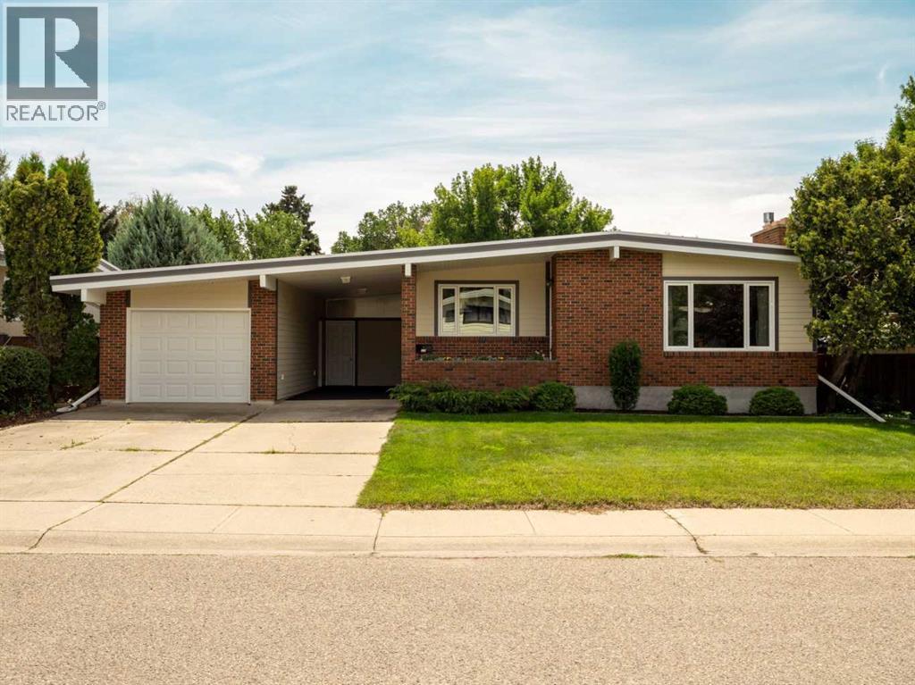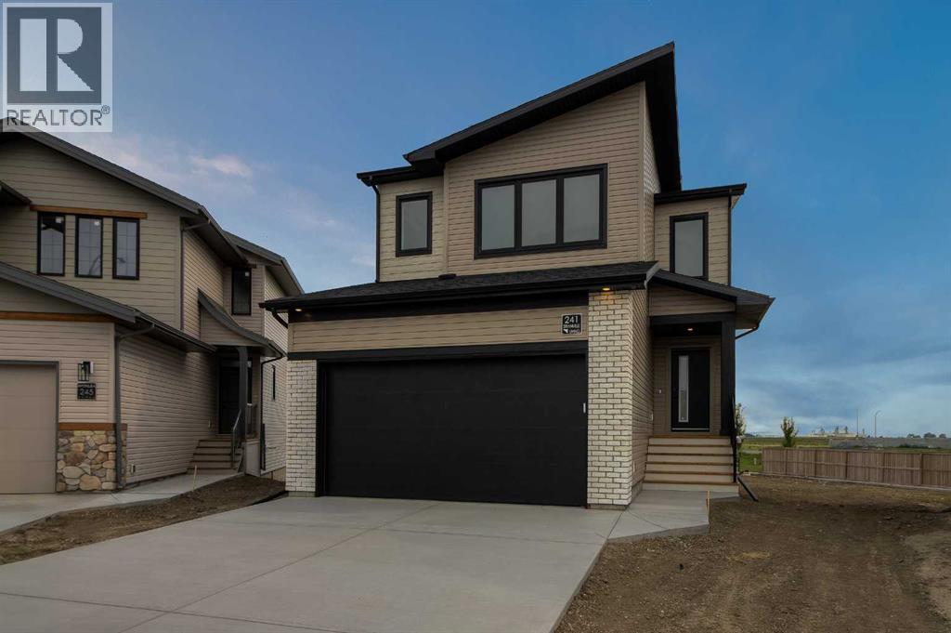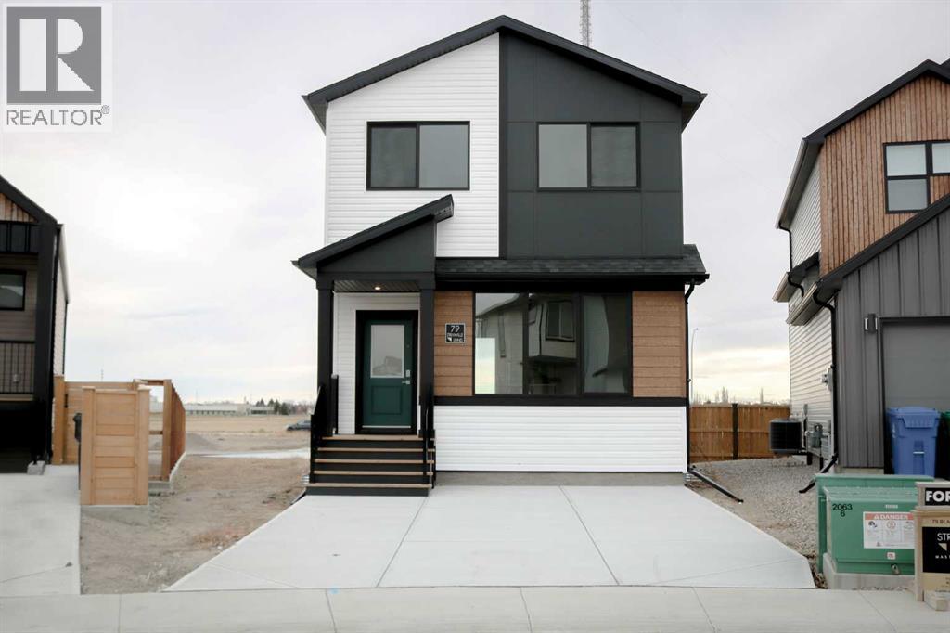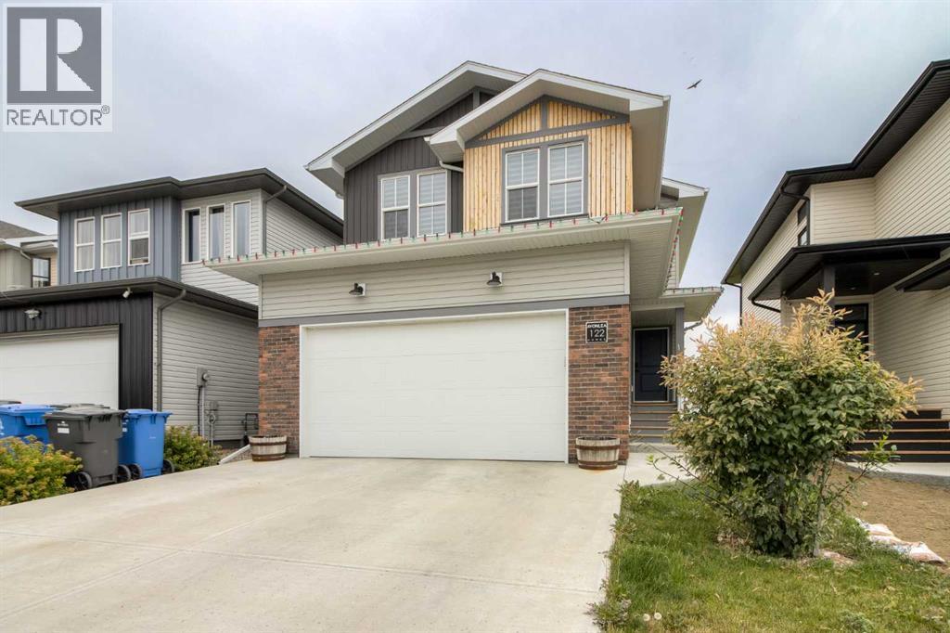Free account required
Unlock the full potential of your property search with a free account! Here's what you'll gain immediate access to:
- Exclusive Access to Every Listing
- Personalized Search Experience
- Favorite Properties at Your Fingertips
- Stay Ahead with Email Alerts
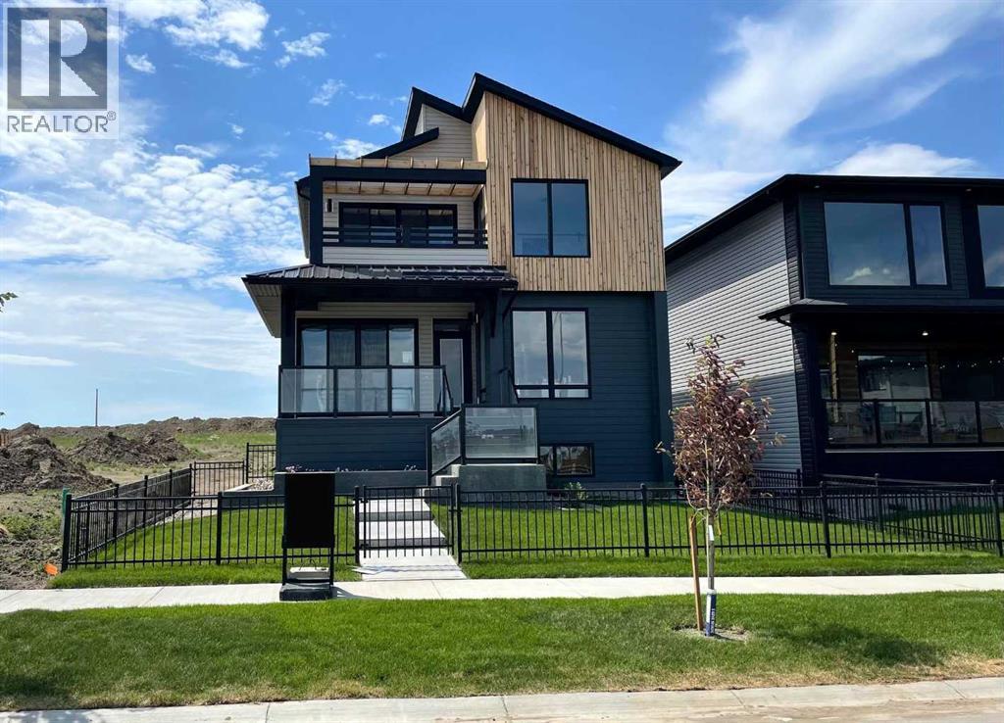
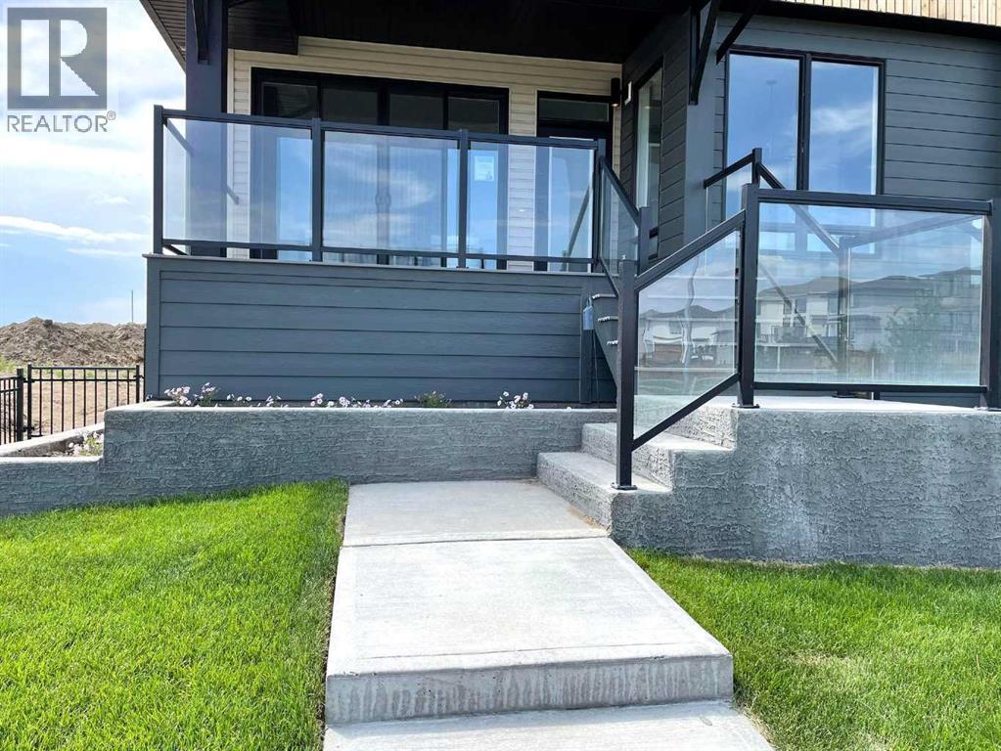
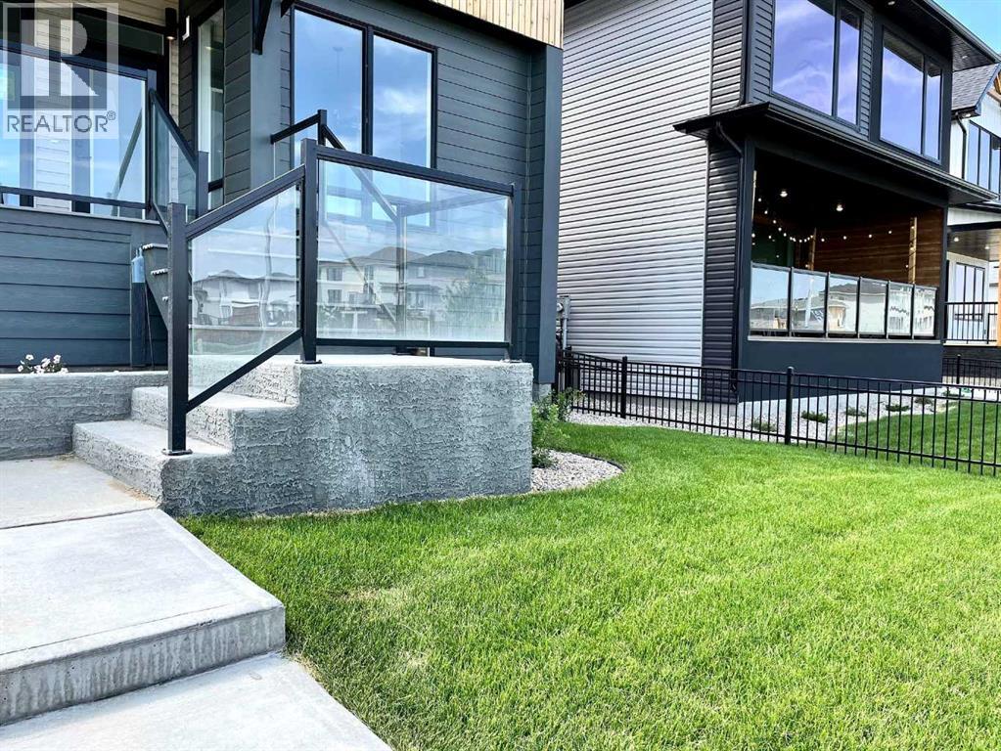
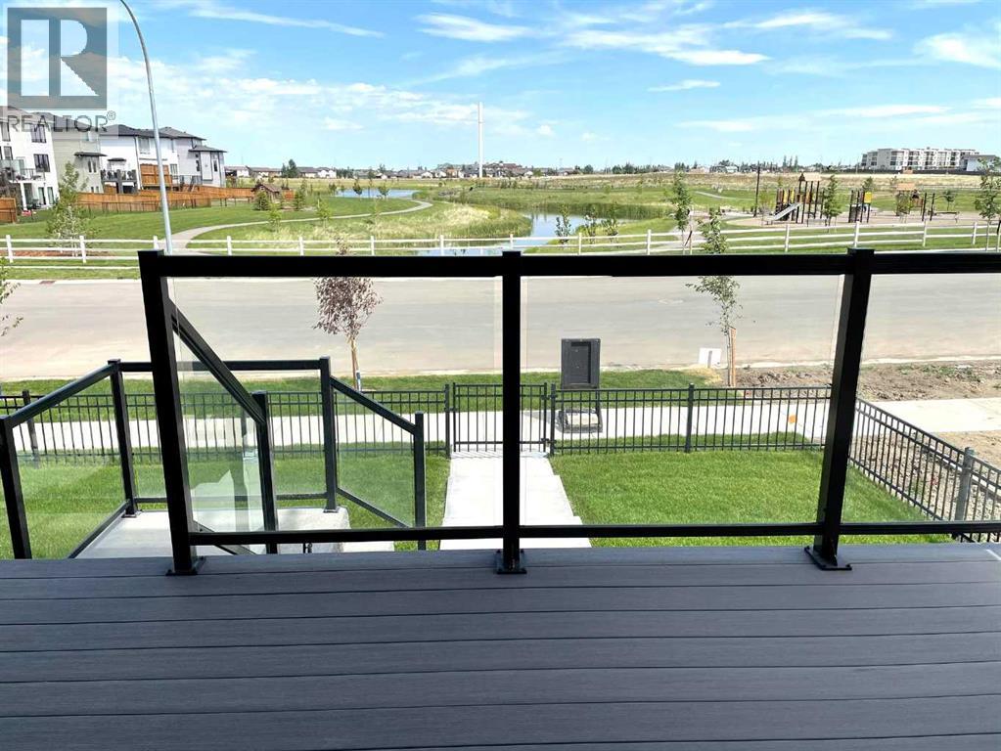
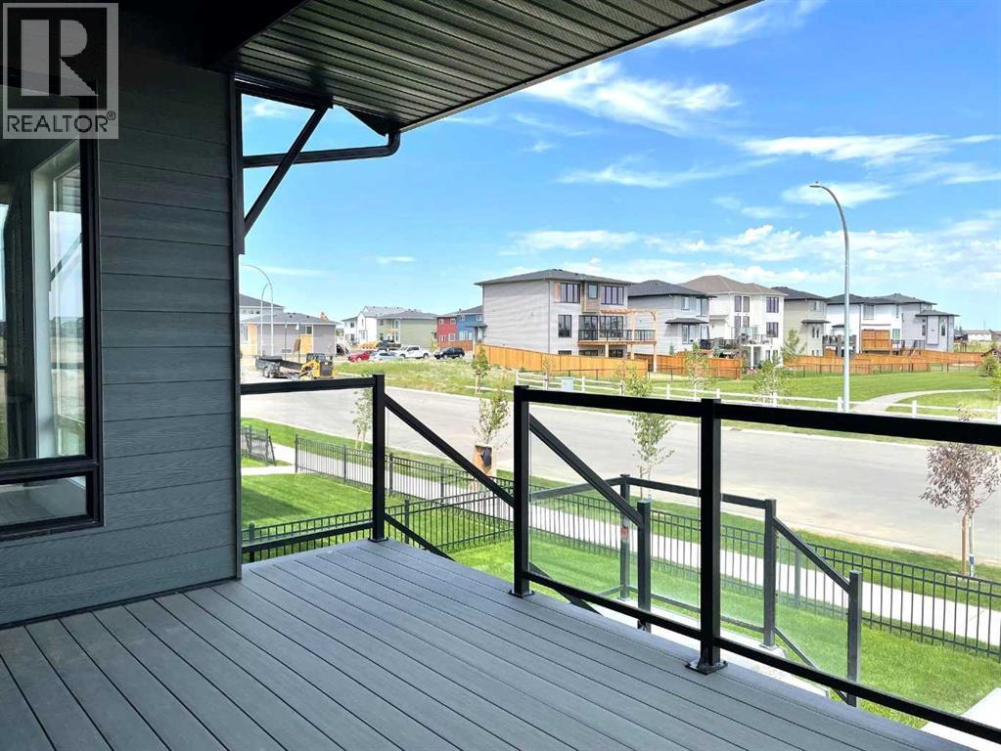
$669,900
401 Blackwolf Boulevard N
Lethbridge, Alberta, Alberta, T1h7J5
MLS® Number: A2253938
Property description
Welcome to the Sav by Avonlea Homes! This bright and modern home is located in Black Wolf over-looking Legacy Park. Enjoy the view of the park from your Living Room, Bonus Room and Master. The interior features an open-concept floor plan with large windows . The living room features an electric fireplace and a sliding glass patio door to seamlessly transition to outdoor living on the front deck. The kitchen also features a walk-through pantry with direct access to the rear attached garage. The main floor also includes a powder bathroom and a large mud room with custom lockers. The upper floor includes a master bedroom, two kids bedrooms, bathroom, bonus room, and deck. The master ensuite and bonus room have access to the second-storey deck over looking Legacy Park.The master ensuite features a 5-piece bathroom and spacious walk-in closet. The convince of a Laundry Room is also upstairs. Worried about yard space, don't be! you have 73 acres right outside your front door step. Located in the quiet community of Black Wolf yet only minutes away from shopping, schools and the down town core. Home virtually staged. NHW. There are only so many lots over-looking this wonderful park.
Building information
Type
*****
Appliances
*****
Basement Development
*****
Basement Type
*****
Constructed Date
*****
Construction Material
*****
Construction Style Attachment
*****
Cooling Type
*****
Exterior Finish
*****
Fireplace Present
*****
FireplaceTotal
*****
Flooring Type
*****
Foundation Type
*****
Half Bath Total
*****
Heating Type
*****
Size Interior
*****
Stories Total
*****
Total Finished Area
*****
Land information
Amenities
*****
Fence Type
*****
Size Depth
*****
Size Frontage
*****
Size Irregular
*****
Size Total
*****
Rooms
Upper Level
5pc Bathroom
*****
Bonus Room
*****
Bedroom
*****
Laundry room
*****
4pc Bathroom
*****
Bedroom
*****
Primary Bedroom
*****
Main level
Office
*****
Other
*****
Living room
*****
2pc Bathroom
*****
Kitchen
*****
Other
*****
Courtesy of RE/MAX REAL ESTATE - LETHBRIDGE
Book a Showing for this property
Please note that filling out this form you'll be registered and your phone number without the +1 part will be used as a password.
