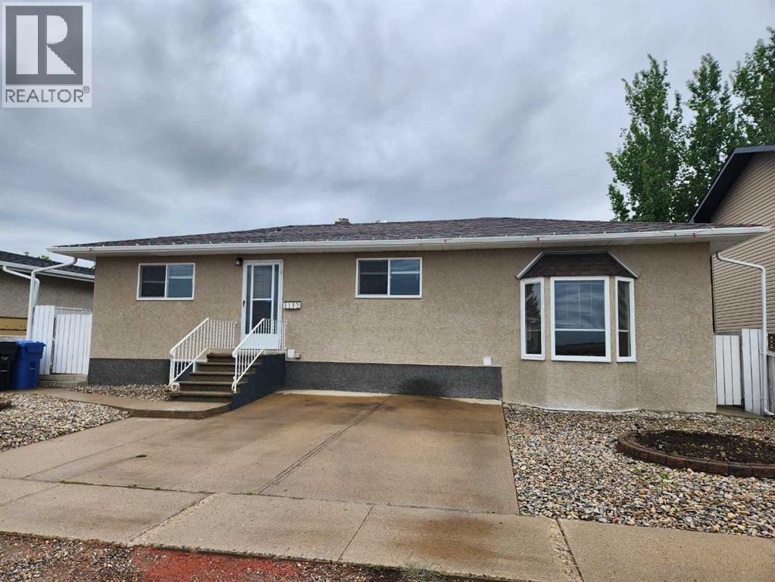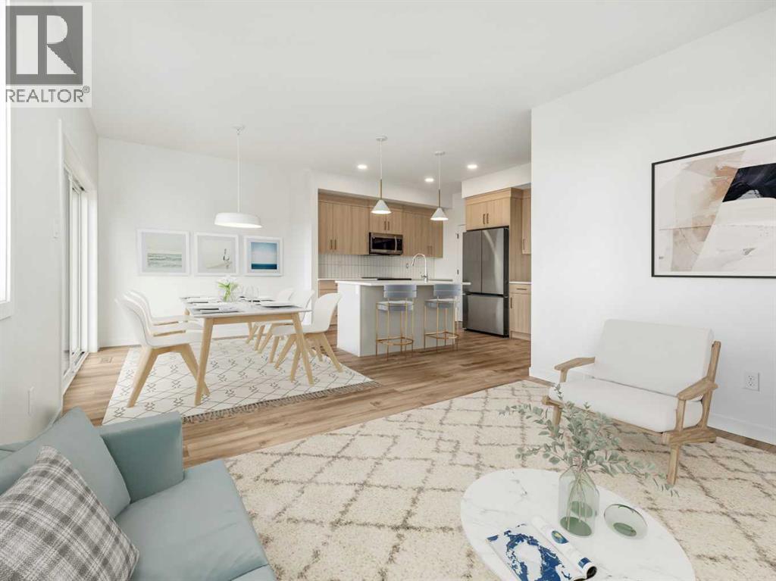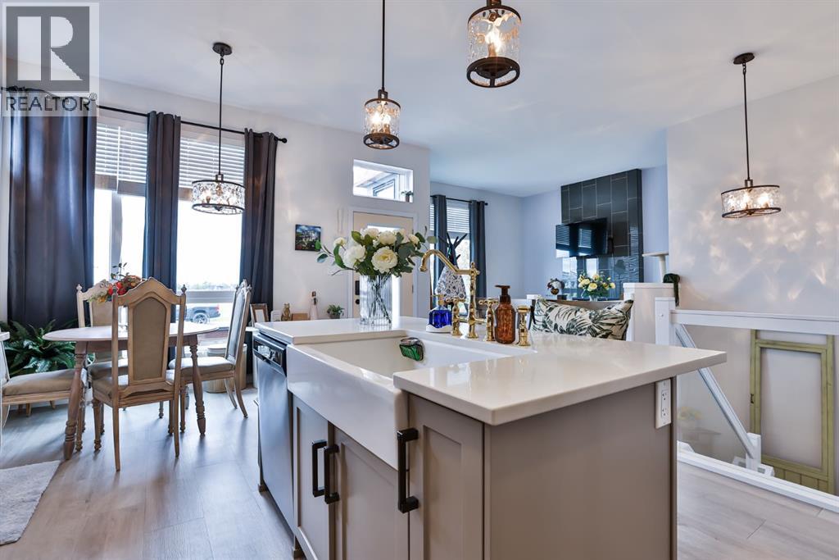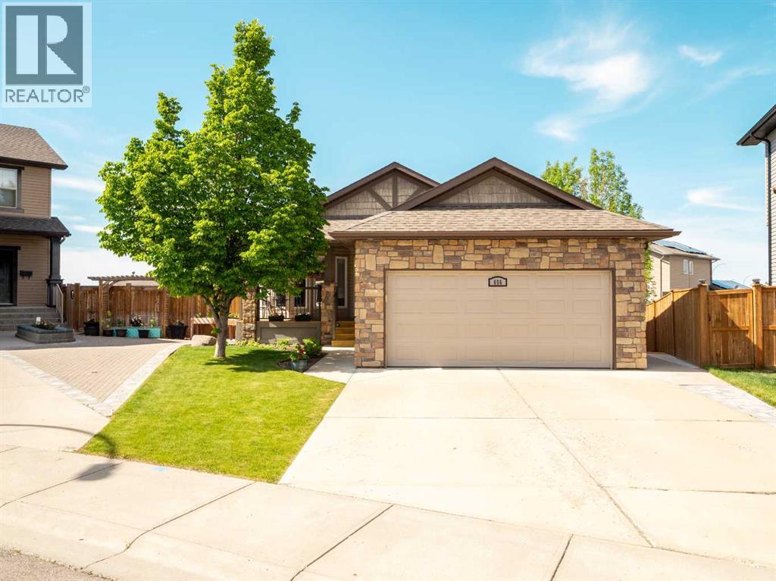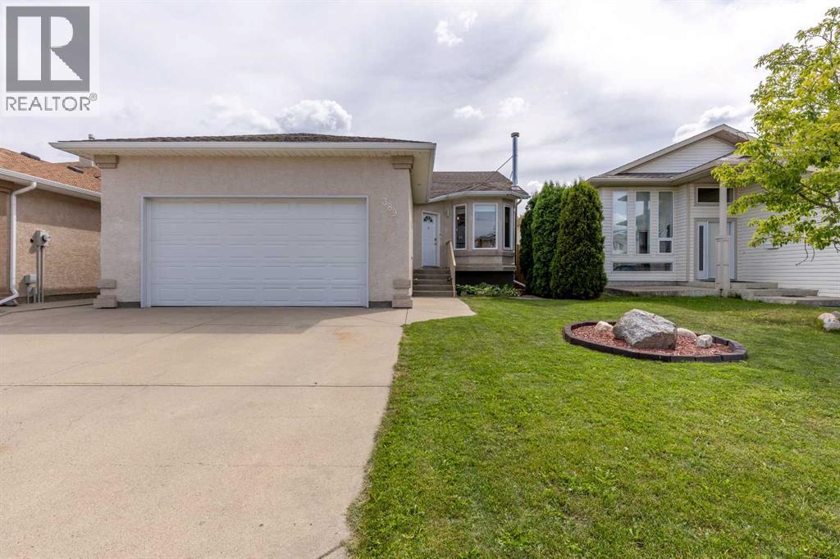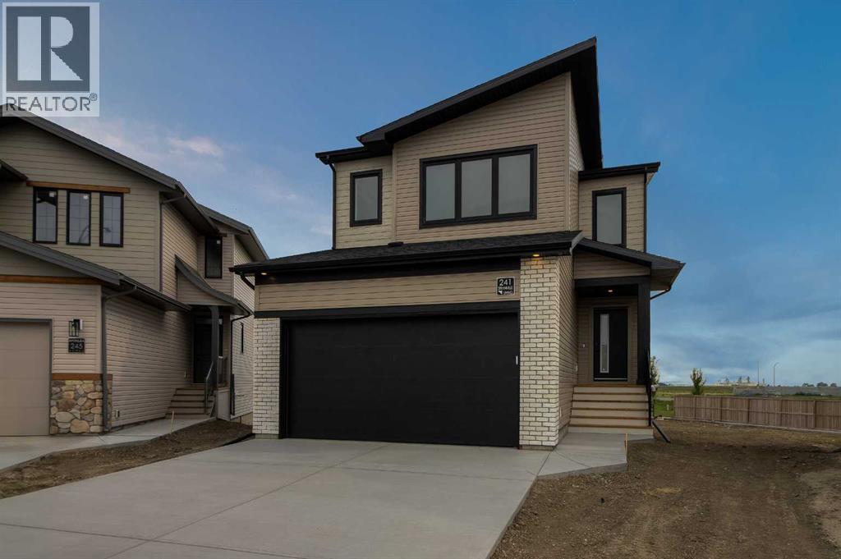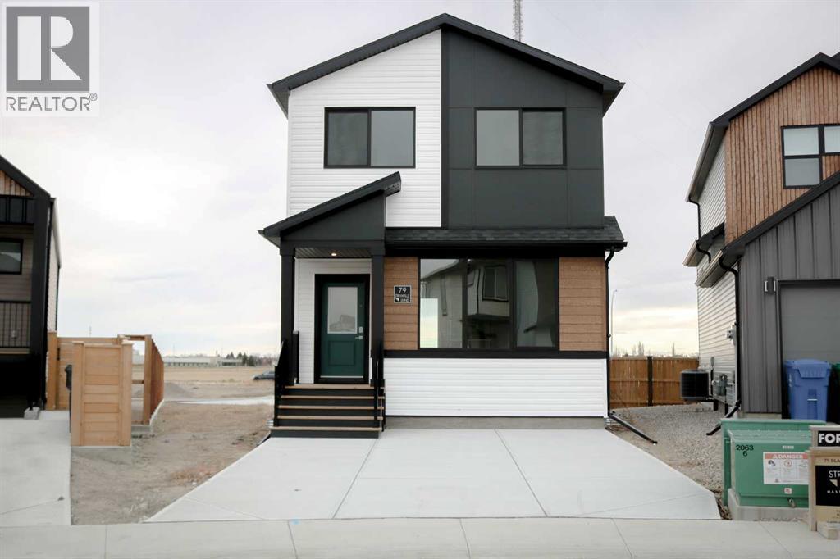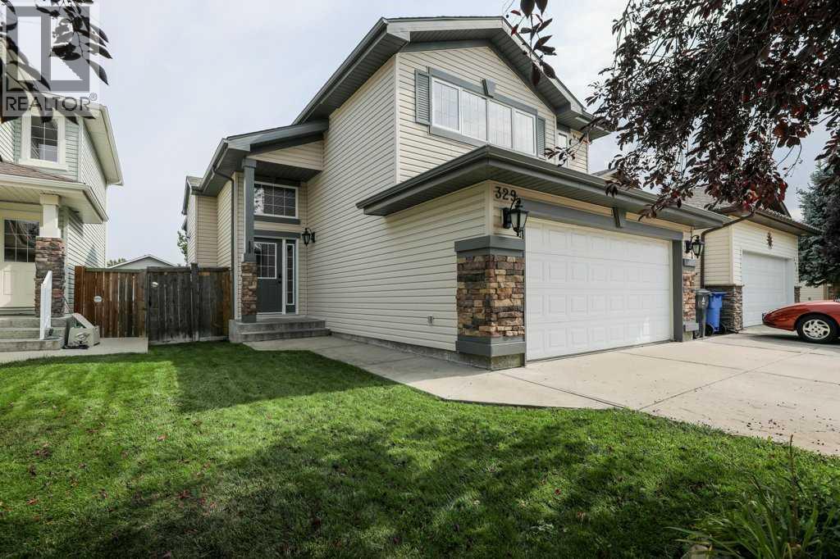Free account required
Unlock the full potential of your property search with a free account! Here's what you'll gain immediate access to:
- Exclusive Access to Every Listing
- Personalized Search Experience
- Favorite Properties at Your Fingertips
- Stay Ahead with Email Alerts
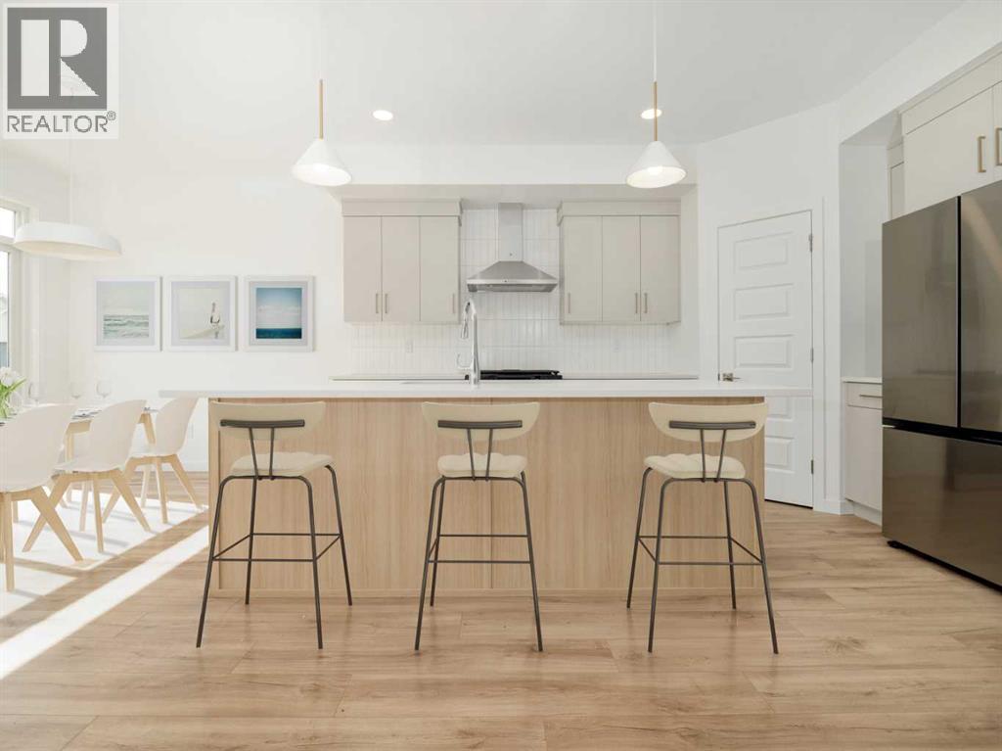
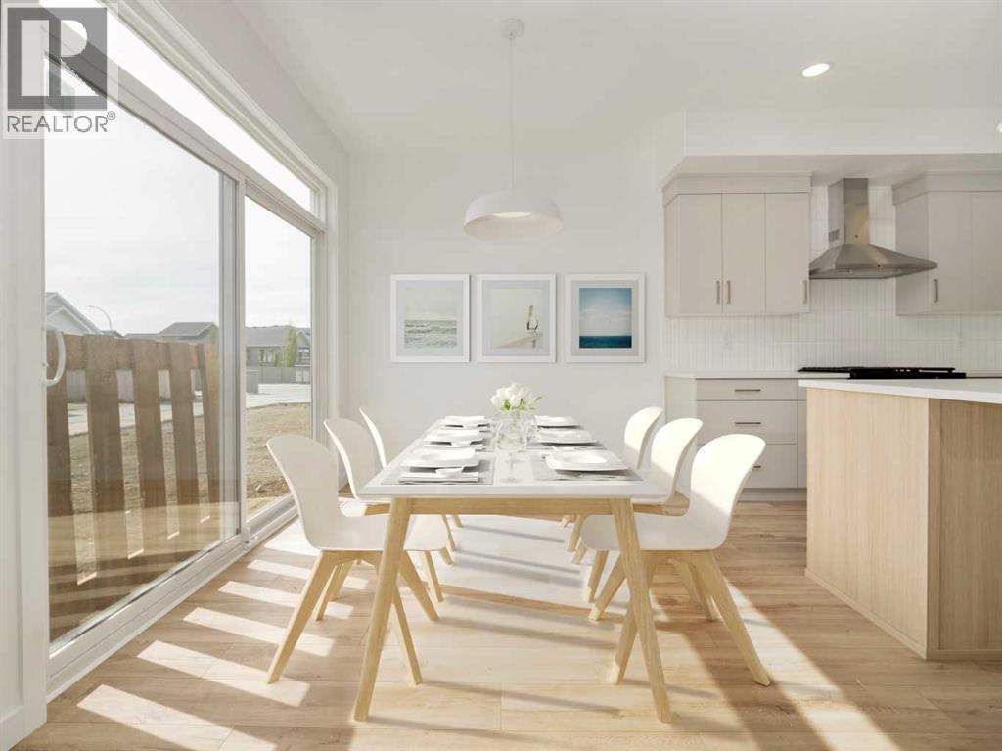
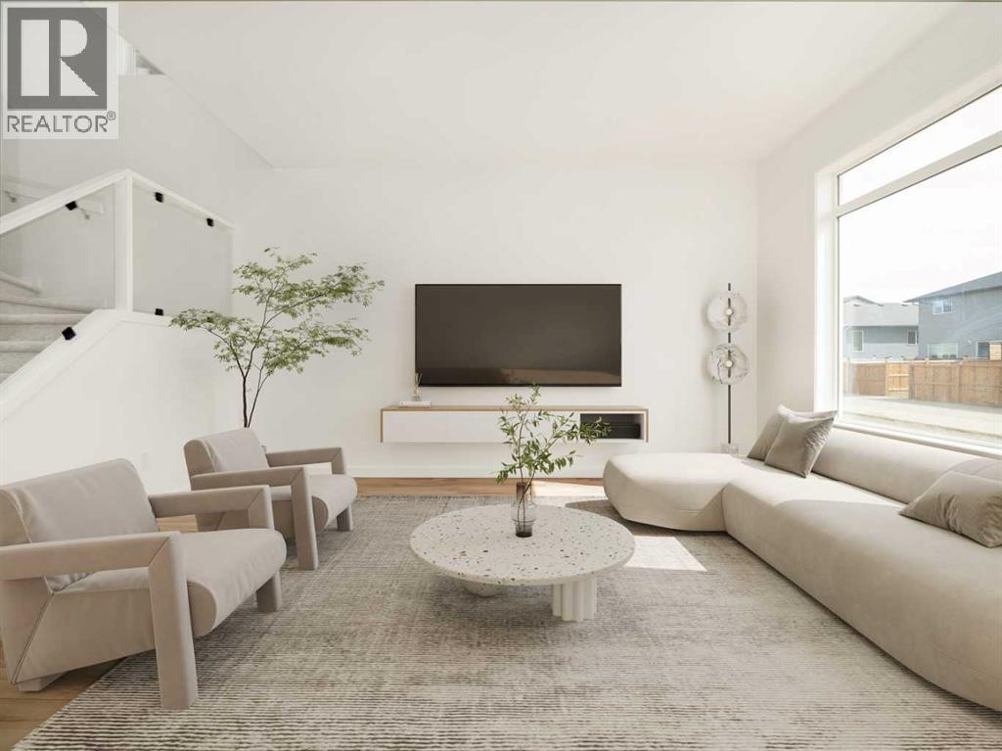
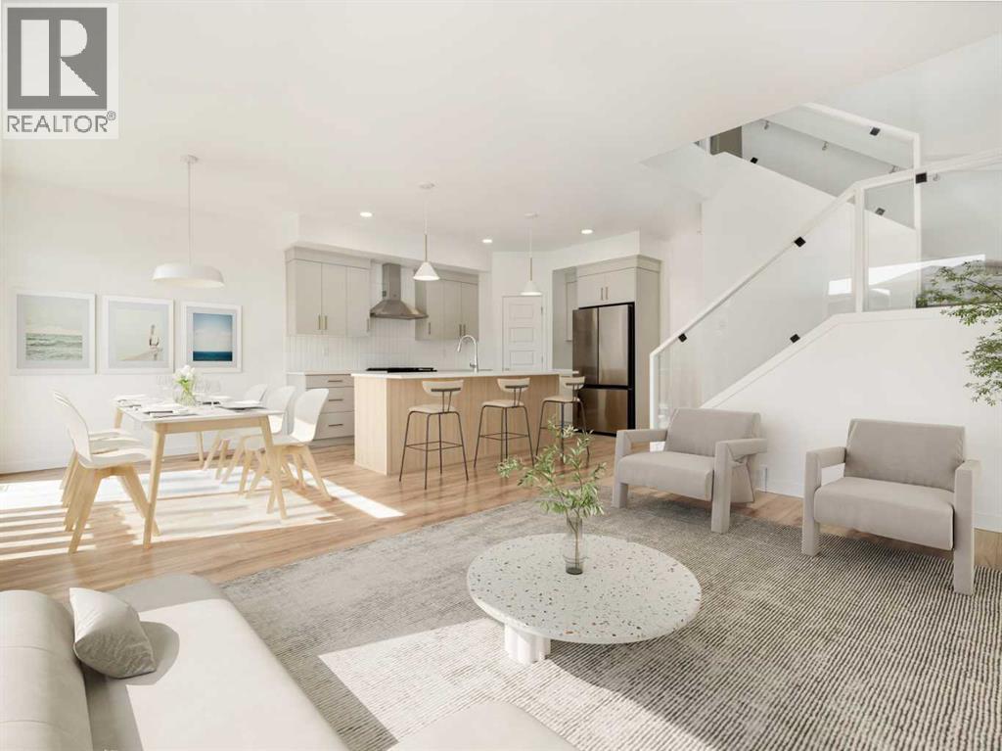
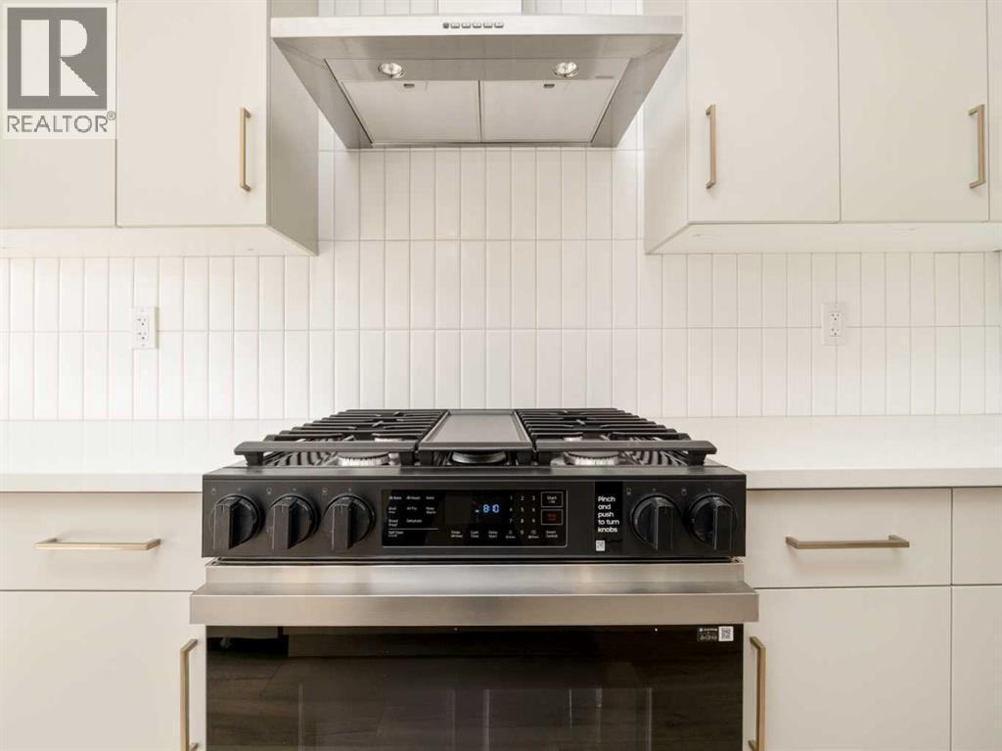
$551,900
169 Caribou Bend N
Lethbridge, Alberta, Alberta, T1H7J8
MLS® Number: A2224772
Property description
The "Isla" by Avonlea Homes is the perfect family home. The main level hosts a notched out dining nook, eating bar on the kitchen island , walk in pantry. Large windows and tall ceilings make the main floor feel very bright and open. Also notice the new look of the flat painted ceilings. Upstairs resides the three bedrooms with the master including an en-suite and walk in closet. the ensuite has a large 5 foot walk-in shower and his/ hers sinks. Great Bonus room area for the family to enjoy. Bonus room is in the middle of the upstairs giving privacy to the master retreat from the kids bedrooms. Convenience of laundry is also upstairs. The basement is undeveloped but set up for family room ,bedroom and another full bath. This home is located close to 73 Acre Park,Playground, tennis and pickle ball courts, shopping and schools. NHW. Home is virtually staged.FIRST TIME BUYER! ASK ABOUT THE NEW GOVERNMENT GST REBATE. Certain restrictions apply
Building information
Type
*****
Appliances
*****
Basement Development
*****
Basement Type
*****
Constructed Date
*****
Construction Material
*****
Construction Style Attachment
*****
Cooling Type
*****
Exterior Finish
*****
Flooring Type
*****
Foundation Type
*****
Half Bath Total
*****
Heating Type
*****
Size Interior
*****
Stories Total
*****
Total Finished Area
*****
Land information
Amenities
*****
Fence Type
*****
Size Depth
*****
Size Frontage
*****
Size Irregular
*****
Size Total
*****
Rooms
Upper Level
Laundry room
*****
Bedroom
*****
Bonus Room
*****
4pc Bathroom
*****
Primary Bedroom
*****
Bedroom
*****
4pc Bathroom
*****
Main level
Dining room
*****
2pc Bathroom
*****
Kitchen
*****
Living room
*****
Other
*****
Courtesy of RE/MAX REAL ESTATE - LETHBRIDGE
Book a Showing for this property
Please note that filling out this form you'll be registered and your phone number without the +1 part will be used as a password.
