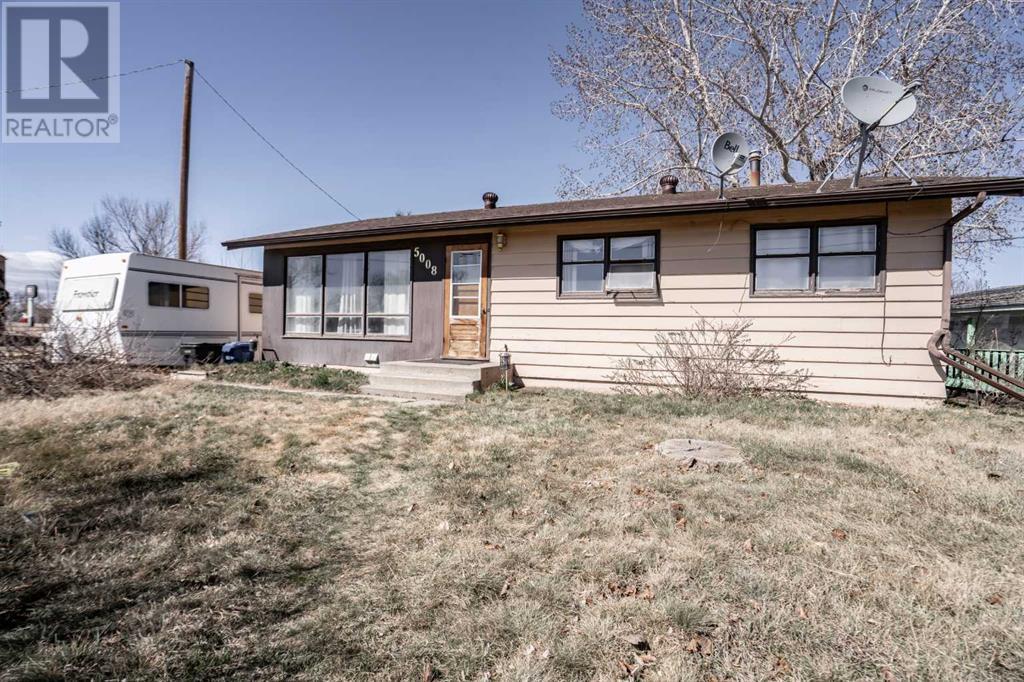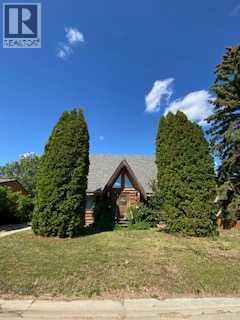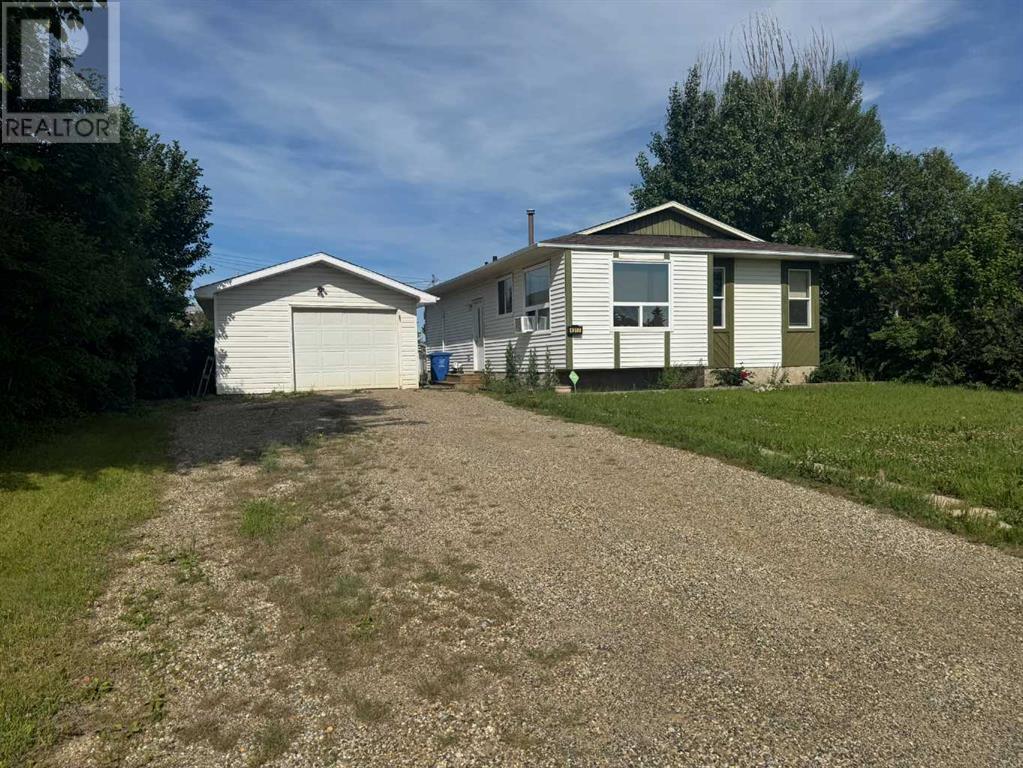Free account required
Unlock the full potential of your property search with a free account! Here's what you'll gain immediate access to:
- Exclusive Access to Every Listing
- Personalized Search Experience
- Favorite Properties at Your Fingertips
- Stay Ahead with Email Alerts





$220,000
4811 53 Avenue
Grimshaw, Alberta, Alberta, T0H1W0
MLS® Number: A2240424
Property description
Affordable & Updated Starter Home on Grimshaw’s East SideThis charming 846 sq. ft. home, built in 1961 and located on Grimshaw’s east side, is ready for its next chapter. The main floor features an eat-in kitchen that flows into a cozy living room, two bedrooms, and a fully updated four-piece bathroom (2022).Downstairs, you’ll find a spacious family room, a third bedroom, laundry area, and a large storage room—offering plenty of space and flexibility.Outside, enjoy the partially fenced backyard with a covered deck, perfect for relaxing or entertaining, plus a handy storage sheds for all your extras. Several key upgrades over the years add to the value and peace of mind, including a new roof in 2024 and a rebuilt furnace in 2023.Whether you're a first-time buyer, downsizing, or investing, this home is worth a look. Book your showing today!
Building information
Type
*****
Appliances
*****
Architectural Style
*****
Basement Development
*****
Basement Type
*****
Constructed Date
*****
Construction Material
*****
Construction Style Attachment
*****
Cooling Type
*****
Exterior Finish
*****
Flooring Type
*****
Foundation Type
*****
Half Bath Total
*****
Heating Fuel
*****
Heating Type
*****
Size Interior
*****
Stories Total
*****
Total Finished Area
*****
Land information
Amenities
*****
Fence Type
*****
Landscape Features
*****
Size Depth
*****
Size Frontage
*****
Size Irregular
*****
Size Total
*****
Rooms
Main level
Primary Bedroom
*****
4pc Bathroom
*****
Bedroom
*****
Living room
*****
Eat in kitchen
*****
Basement
Storage
*****
Bedroom
*****
Family room
*****
Laundry room
*****
Main level
Primary Bedroom
*****
4pc Bathroom
*****
Bedroom
*****
Living room
*****
Eat in kitchen
*****
Basement
Storage
*****
Bedroom
*****
Family room
*****
Laundry room
*****
Main level
Primary Bedroom
*****
4pc Bathroom
*****
Bedroom
*****
Living room
*****
Eat in kitchen
*****
Basement
Storage
*****
Bedroom
*****
Family room
*****
Laundry room
*****
Main level
Primary Bedroom
*****
4pc Bathroom
*****
Bedroom
*****
Living room
*****
Eat in kitchen
*****
Basement
Storage
*****
Bedroom
*****
Family room
*****
Laundry room
*****
Main level
Primary Bedroom
*****
4pc Bathroom
*****
Bedroom
*****
Living room
*****
Eat in kitchen
*****
Basement
Storage
*****
Bedroom
*****
Family room
*****
Laundry room
*****
Main level
Primary Bedroom
*****
4pc Bathroom
*****
Bedroom
*****
Living room
*****
Eat in kitchen
*****
Courtesy of Royal LePage Valley Realty
Book a Showing for this property
Please note that filling out this form you'll be registered and your phone number without the +1 part will be used as a password.







