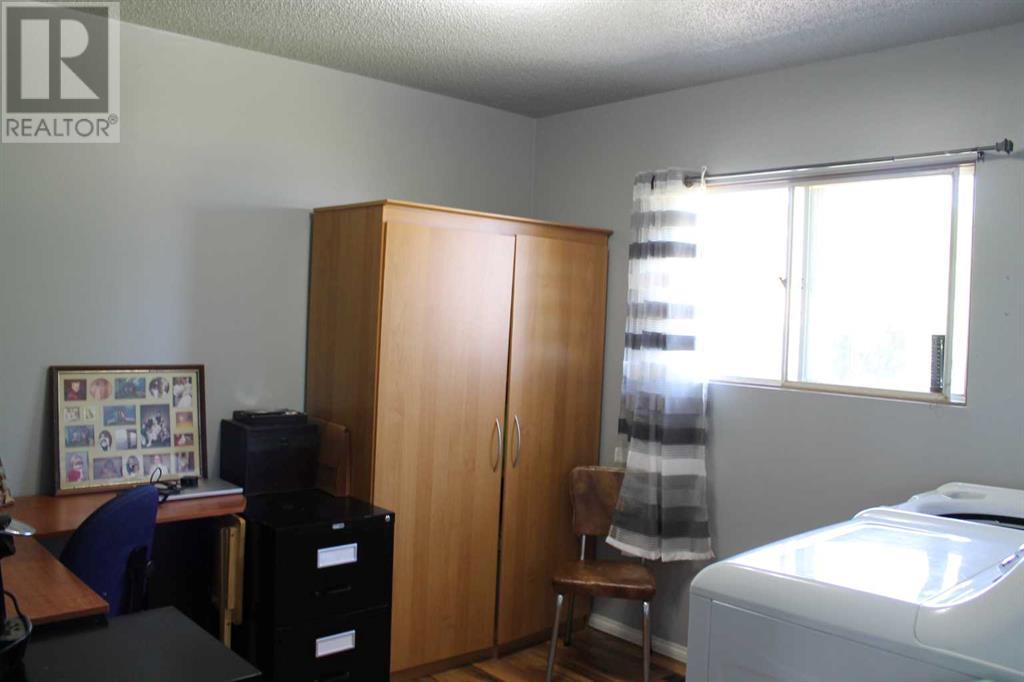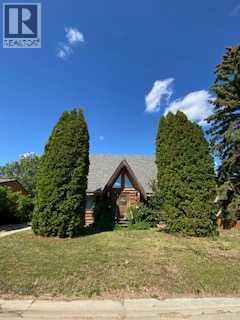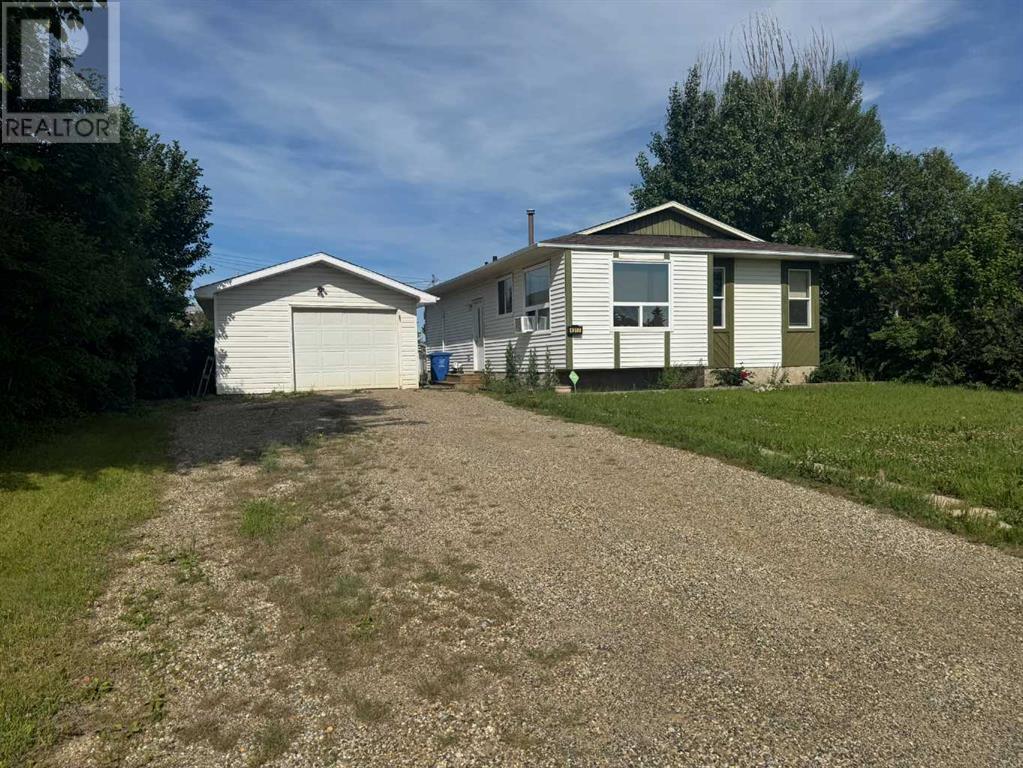Free account required
Unlock the full potential of your property search with a free account! Here's what you'll gain immediate access to:
- Exclusive Access to Every Listing
- Personalized Search Experience
- Favorite Properties at Your Fingertips
- Stay Ahead with Email Alerts





$249,000
4812 47 Avenue
Grimshaw, Alberta, Alberta, T0H1W0
MLS® Number: A2236873
Property description
Welcome to your gardening dream house located right in Grimshaw Alberta.The Property is sitting on two spacious lots in a peaceful neighborhood.Inside, you'll find 2 comfortable bedrooms, 2 full bathrooms, and a bright home office/laundry room that's ideal for remote work and occasionally doing a load of laundry. The fully developed basement expands your living space with a generously big living area, a hobby room, bathroom/laundry room, bonus room, and a storage room to keep everything organized.There's parking space for up to 5 vehicles between the driveway and detached garage. The attached garage has been converted into a flexible hangout or storage zone—perfect for hobbies, projects, or just relaxing.Recent upgrades include recently replaced shingles on the house, garages, and sheds, along with new windows throughout. the front of the house.Out back, enjoy a luscious yard filled with tall trees, tons of gardening potential, and a deck with built-in planters.This home is also not very far from essential and recreational spots, it's just minutes from a park, school, pool, multiplex, and shopping—all easily accessible in a friendly, quiet neighborhood. *Listing agent is related to seller*
Building information
Type
*****
Appliances
*****
Architectural Style
*****
Basement Development
*****
Basement Type
*****
Constructed Date
*****
Construction Material
*****
Construction Style Attachment
*****
Cooling Type
*****
Exterior Finish
*****
Flooring Type
*****
Foundation Type
*****
Half Bath Total
*****
Size Interior
*****
Stories Total
*****
Total Finished Area
*****
Land information
Amenities
*****
Fence Type
*****
Landscape Features
*****
Size Frontage
*****
Size Irregular
*****
Size Total
*****
Rooms
Main level
3pc Bathroom
*****
Office
*****
Bedroom
*****
Primary Bedroom
*****
Living room
*****
Dining room
*****
Kitchen
*****
Basement
3pc Bathroom
*****
Bonus Room
*****
Furnace
*****
Storage
*****
Other
*****
Living room
*****
Main level
3pc Bathroom
*****
Office
*****
Bedroom
*****
Primary Bedroom
*****
Living room
*****
Dining room
*****
Kitchen
*****
Basement
3pc Bathroom
*****
Bonus Room
*****
Furnace
*****
Storage
*****
Other
*****
Living room
*****
Main level
3pc Bathroom
*****
Office
*****
Bedroom
*****
Primary Bedroom
*****
Living room
*****
Dining room
*****
Kitchen
*****
Basement
3pc Bathroom
*****
Bonus Room
*****
Furnace
*****
Storage
*****
Other
*****
Living room
*****
Main level
3pc Bathroom
*****
Office
*****
Bedroom
*****
Primary Bedroom
*****
Living room
*****
Dining room
*****
Kitchen
*****
Basement
3pc Bathroom
*****
Bonus Room
*****
Furnace
*****
Storage
*****
Courtesy of Grassroots Realty Group Ltd.
Book a Showing for this property
Please note that filling out this form you'll be registered and your phone number without the +1 part will be used as a password.




