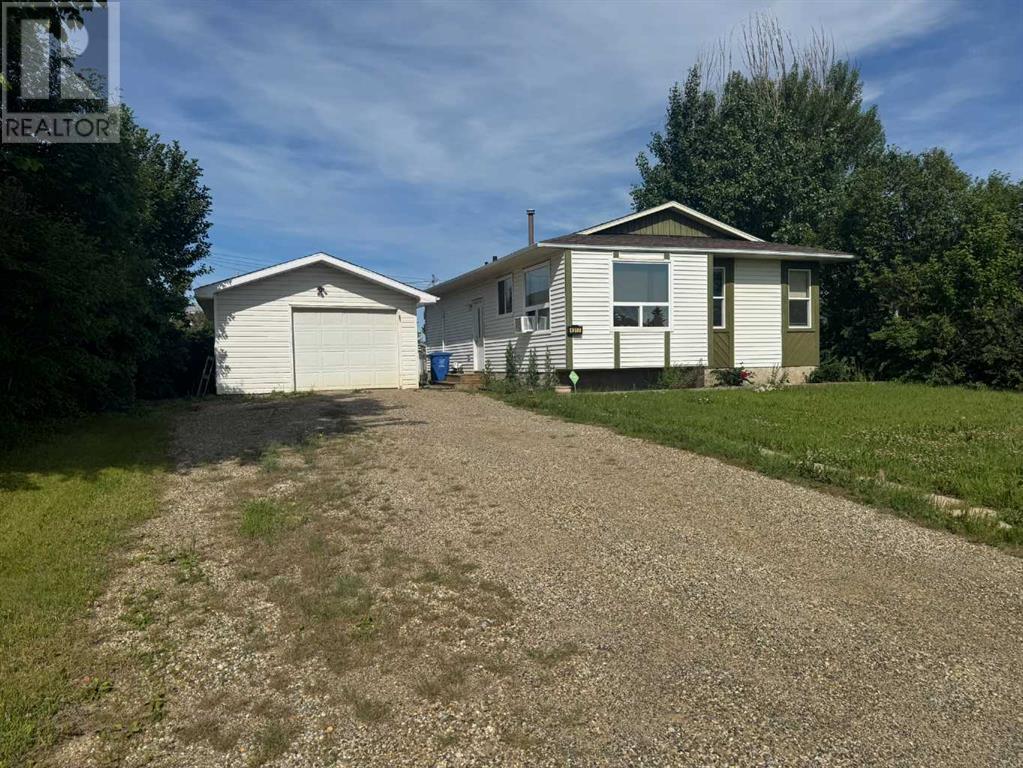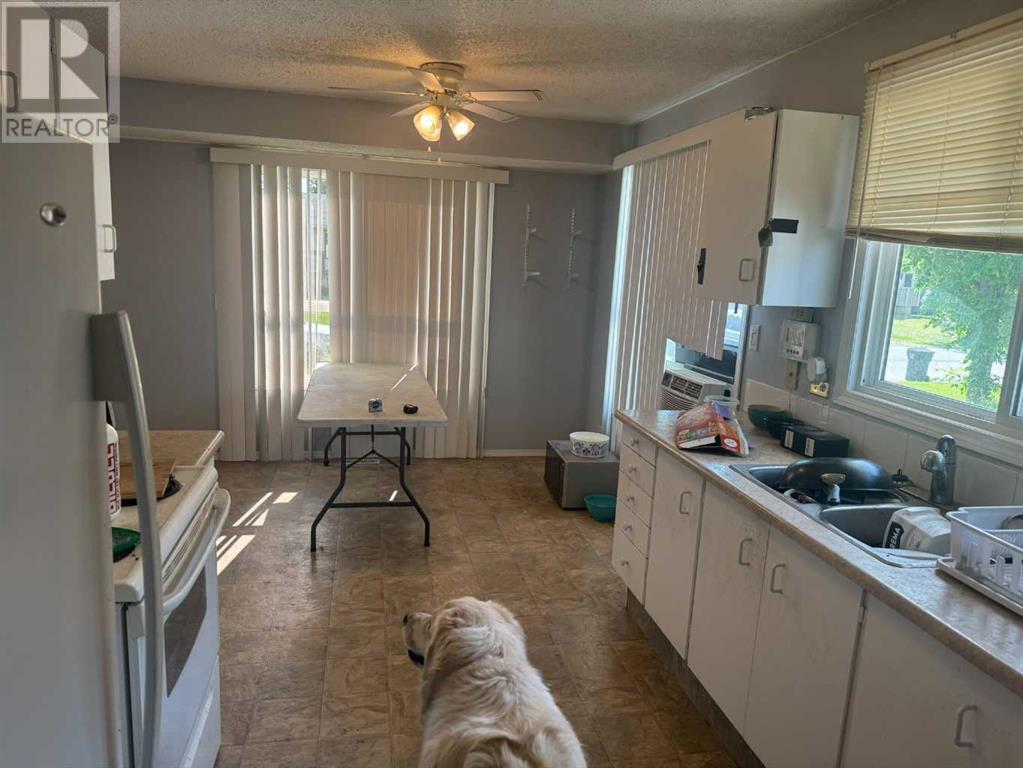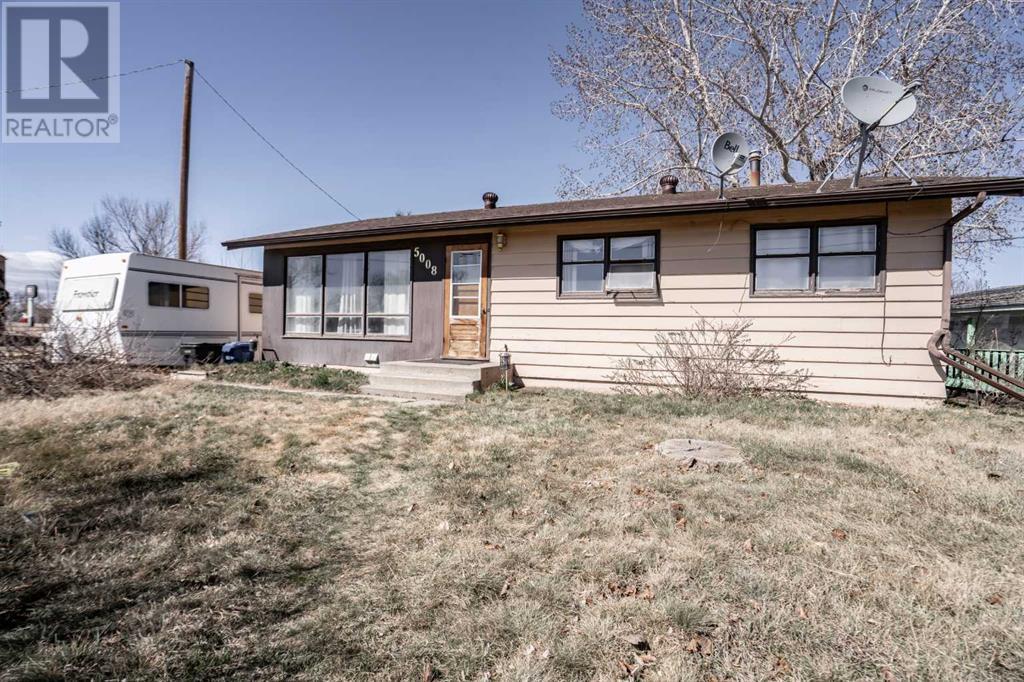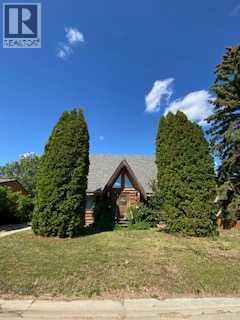Free account required
Unlock the full potential of your property search with a free account! Here's what you'll gain immediate access to:
- Exclusive Access to Every Listing
- Personalized Search Experience
- Favorite Properties at Your Fingertips
- Stay Ahead with Email Alerts





$219,000
4317 54 Street
Grimshaw, Alberta, Alberta, T0H1W0
MLS® Number: A2235059
Property description
Located on the west side of Grimshaw, this charming 3-bedroom, 1-bathroom home is full of potential and ready for new owners. Built in 1979 and offering 928 sq.ft. of comfortable living space on the main level, it also features a finished basement with a family room, bonus room and utility/laundry room that expands your living and storage options. The fenced backyard Has a garden area and some fruit trees, great for kids and pets, and the 24' x 16' heated garage Offers room for a vehicle as well as storage.This home would be ideal for a smaller family, first-time buyers, or savvy investors looking to add to their portfolio. Situated on a mature lot in a family neighborhood, it provides easy access to schools, parks, and other local amenities.
Building information
Type
*****
Appliances
*****
Architectural Style
*****
Basement Development
*****
Basement Type
*****
Constructed Date
*****
Construction Material
*****
Construction Style Attachment
*****
Cooling Type
*****
Exterior Finish
*****
Flooring Type
*****
Foundation Type
*****
Half Bath Total
*****
Heating Fuel
*****
Heating Type
*****
Size Interior
*****
Stories Total
*****
Total Finished Area
*****
Land information
Fence Type
*****
Landscape Features
*****
Size Depth
*****
Size Frontage
*****
Size Irregular
*****
Size Total
*****
Rooms
Main level
4pc Bathroom
*****
Bedroom
*****
Primary Bedroom
*****
Bedroom
*****
Living room
*****
Eat in kitchen
*****
Basement
Bonus Room
*****
Family room
*****
Main level
4pc Bathroom
*****
Bedroom
*****
Primary Bedroom
*****
Bedroom
*****
Living room
*****
Eat in kitchen
*****
Basement
Bonus Room
*****
Family room
*****
Main level
4pc Bathroom
*****
Bedroom
*****
Primary Bedroom
*****
Bedroom
*****
Living room
*****
Eat in kitchen
*****
Basement
Bonus Room
*****
Family room
*****
Main level
4pc Bathroom
*****
Bedroom
*****
Primary Bedroom
*****
Bedroom
*****
Living room
*****
Eat in kitchen
*****
Basement
Bonus Room
*****
Family room
*****
Main level
4pc Bathroom
*****
Bedroom
*****
Primary Bedroom
*****
Bedroom
*****
Living room
*****
Eat in kitchen
*****
Basement
Bonus Room
*****
Family room
*****
Courtesy of Royal LePage Valley Realty
Book a Showing for this property
Please note that filling out this form you'll be registered and your phone number without the +1 part will be used as a password.







