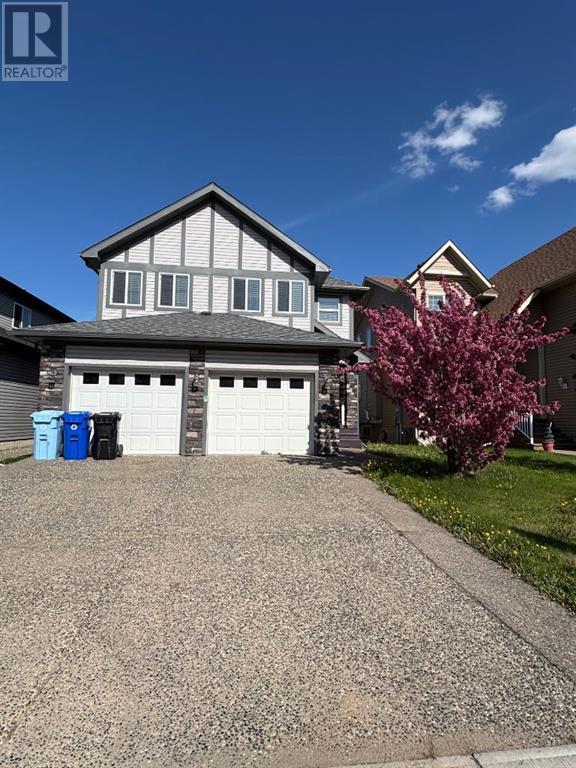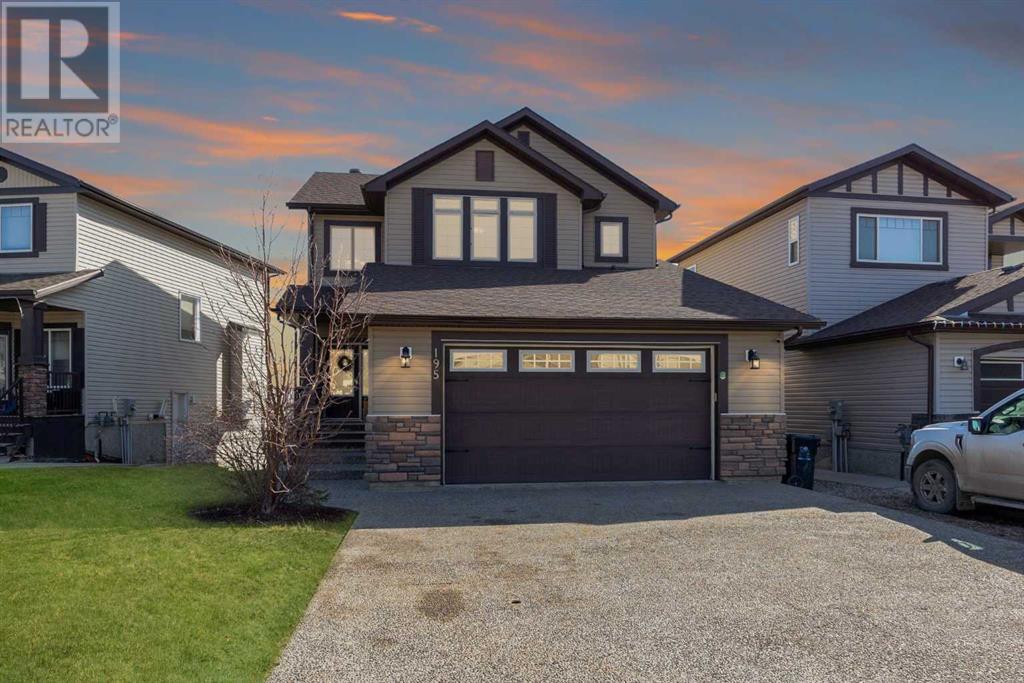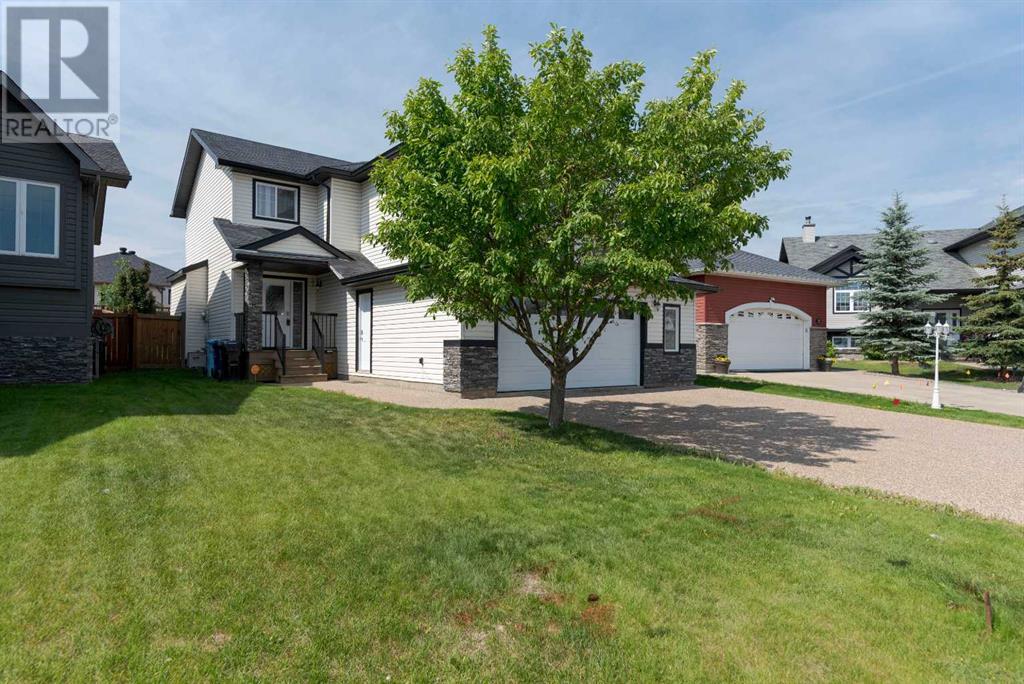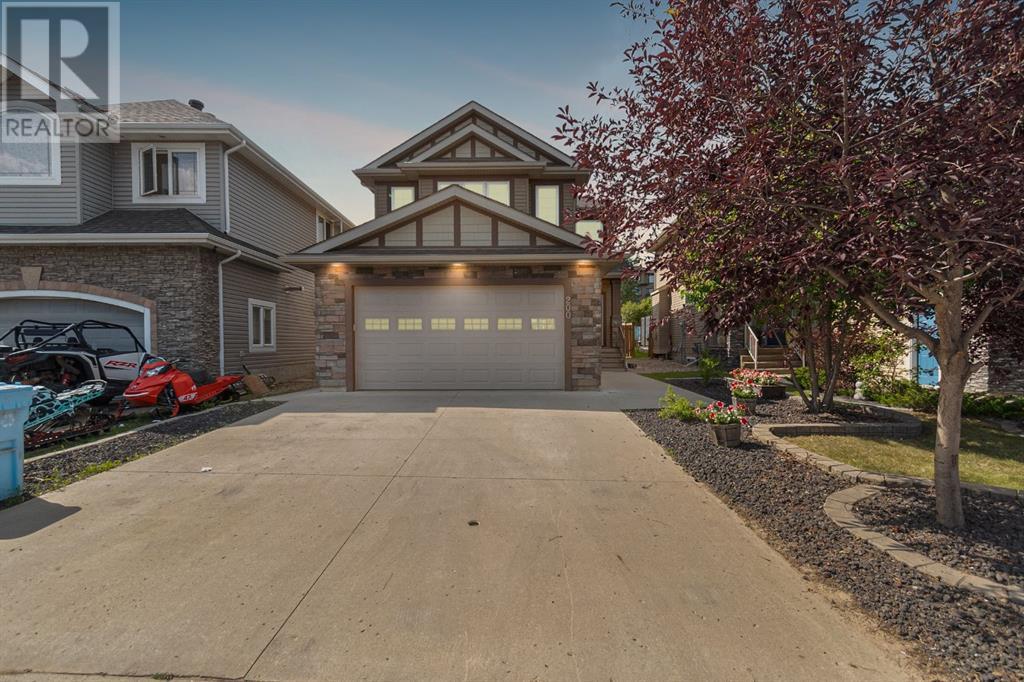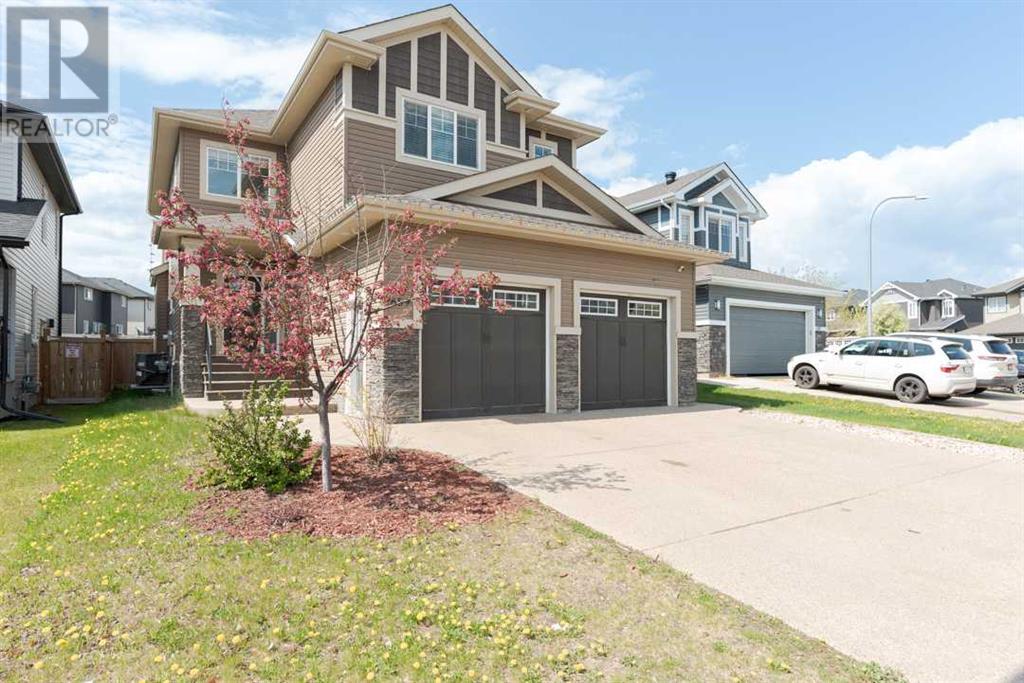Free account required
Unlock the full potential of your property search with a free account! Here's what you'll gain immediate access to:
- Exclusive Access to Every Listing
- Personalized Search Experience
- Favorite Properties at Your Fingertips
- Stay Ahead with Email Alerts
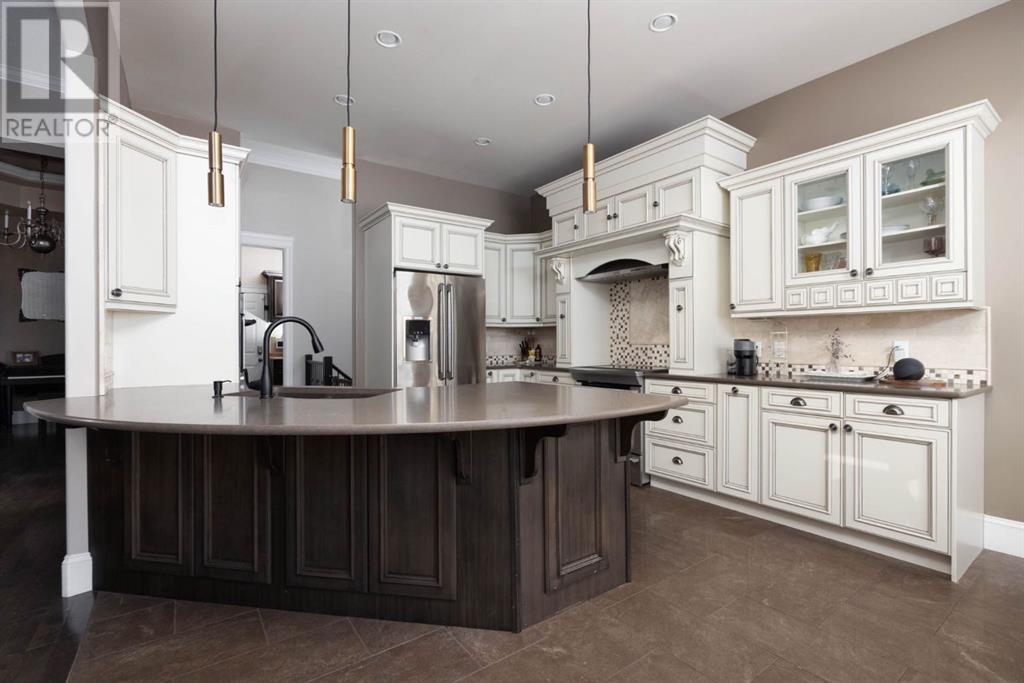
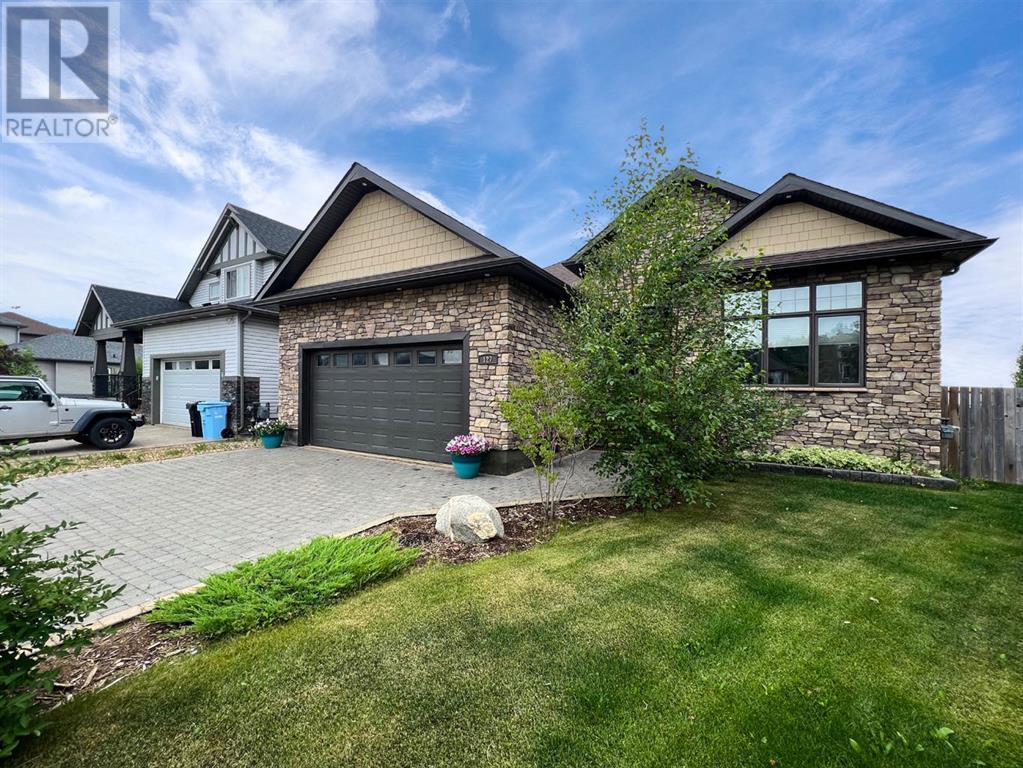
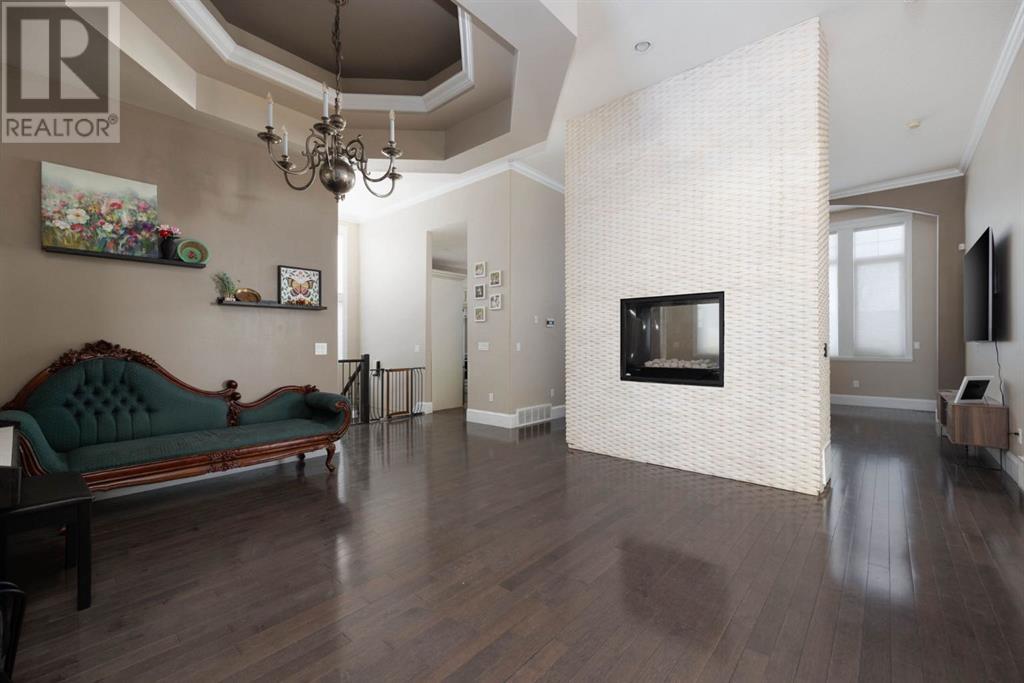
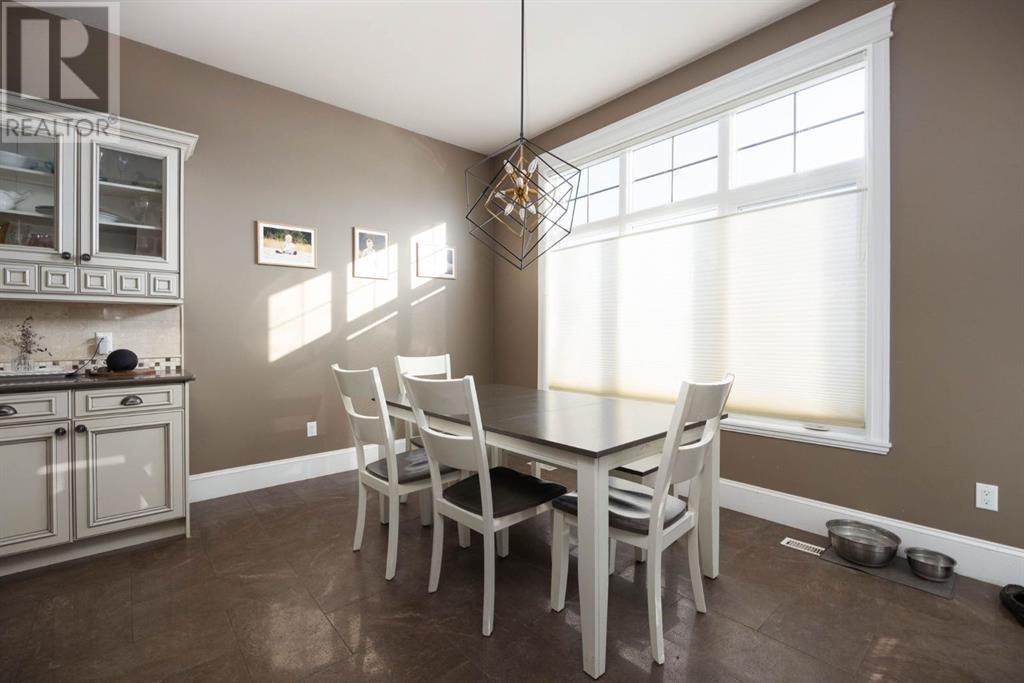
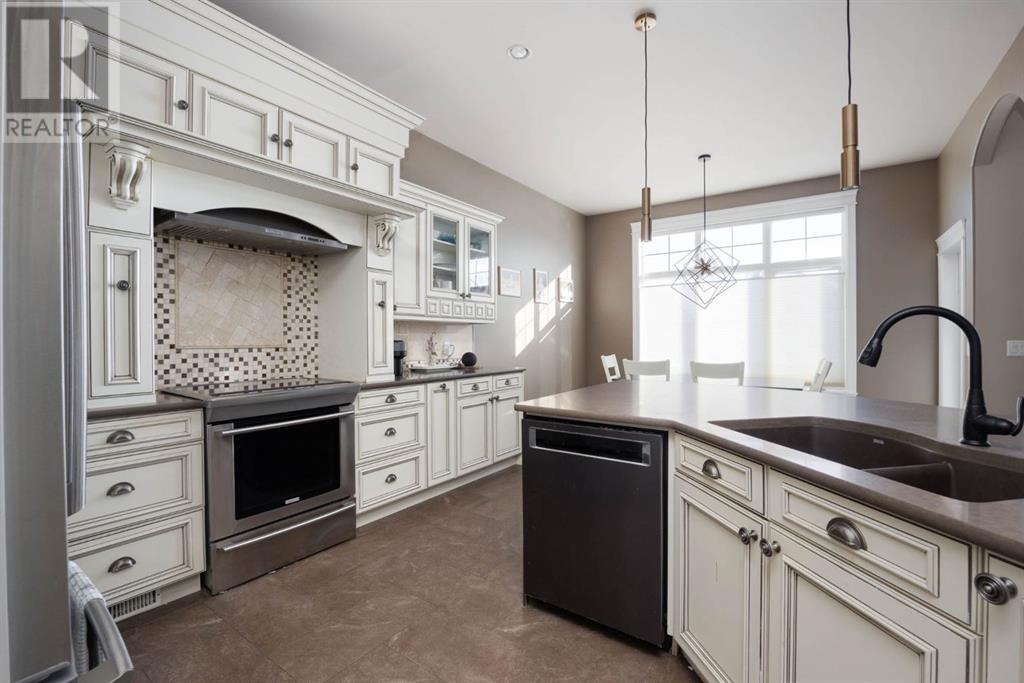
$679,900
127 Killdeer Place
Fort McMurray, Alberta, Alberta, T9K0R2
MLS® Number: A2236634
Property description
Welcome to your dream home! This EXECUTIVE STYLE BUNGALOW is the perfect blend of luxury and comfort, situated on a quiet cul-de-sac right next to the breathtaking Birchwood Trails. With over 3700 sqft of living space, this home is the ultimate family retreat. As you step inside, be prepared to be wowed by the unique floor plan that exudes grandeur, with soaring 12 foot ceilings and a stunning 2-way fireplace featuring a floor-to-ceiling rock wall. The main floor is designed to impress with a flex room that doubles as a home office, a 3rd bedroom or a space for your family's imagination to run wild, a formal dining room, a cozy living room, and a spacious eat-in kitchen. The kitchen is a chef's delight, boasting 2-tone cabinetry, quartz countertops, a sil-granite sink, spice drawers, stainless steel appliances, and an eat-up bar. The main floor also features 2 generously sized bedrooms, including a primary suite with a gorgeous ensuite that offers dual sinks, an air jet tub, a tiled shower, and a walk-in closet. The quality craftsmanship is evident throughout the home, with hardi-plank siding, supersized windows, crown mouldings, top-down bottom-up blinds, and classic archways that add a timeless, elegant touch. The basement is an entertainer's paradise, featuring a family games room with a cozy fireplace, large above-ground windows, a wet bar, and a pool table. The basement also offers 3 spacious bedrooms, a full bathroom, a gym room, and plenty of closet space for storage. The backyard is perfect for hosting summer barbecues or just lounging with a raised deck with low maintenance composite decking and a large ground-level stone patio. The pie-shaped lot offers privacy with tall columnar aspens and a stone fire pit patio in the large side yard. Living next to the Birchwood Trails means you can enjoy year-round outdoor activities like cross country skiing, biking, and hiking. The 21' x 27' attached heated garage features built-in loft storage and direct access to t he home through the mudroom. This home is perfect for families, located in a cul-de-sac away from the hustle and bustle of the city, with approximately 40 young kids living within 1 block of the home and less than 1 km walking distance from St. Kateri and Walter Gladys elementary schools. Don't miss your chance to make this executive bungalow your forever home!
Building information
Type
*****
Appliances
*****
Architectural Style
*****
Basement Development
*****
Basement Type
*****
Constructed Date
*****
Construction Material
*****
Construction Style Attachment
*****
Cooling Type
*****
Exterior Finish
*****
Fireplace Present
*****
FireplaceTotal
*****
Flooring Type
*****
Foundation Type
*****
Half Bath Total
*****
Heating Type
*****
Size Interior
*****
Stories Total
*****
Total Finished Area
*****
Land information
Amenities
*****
Fence Type
*****
Landscape Features
*****
Size Depth
*****
Size Frontage
*****
Size Irregular
*****
Size Total
*****
Rooms
Main level
Primary Bedroom
*****
Office
*****
Living room
*****
Laundry room
*****
Kitchen
*****
Foyer
*****
Family room
*****
Dining room
*****
Bedroom
*****
5pc Bathroom
*****
4pc Bathroom
*****
Basement
Furnace
*****
Storage
*****
Recreational, Games room
*****
Bedroom
*****
Bedroom
*****
Bedroom
*****
4pc Bathroom
*****
Courtesy of RE/MAX Connect
Book a Showing for this property
Please note that filling out this form you'll be registered and your phone number without the +1 part will be used as a password.


