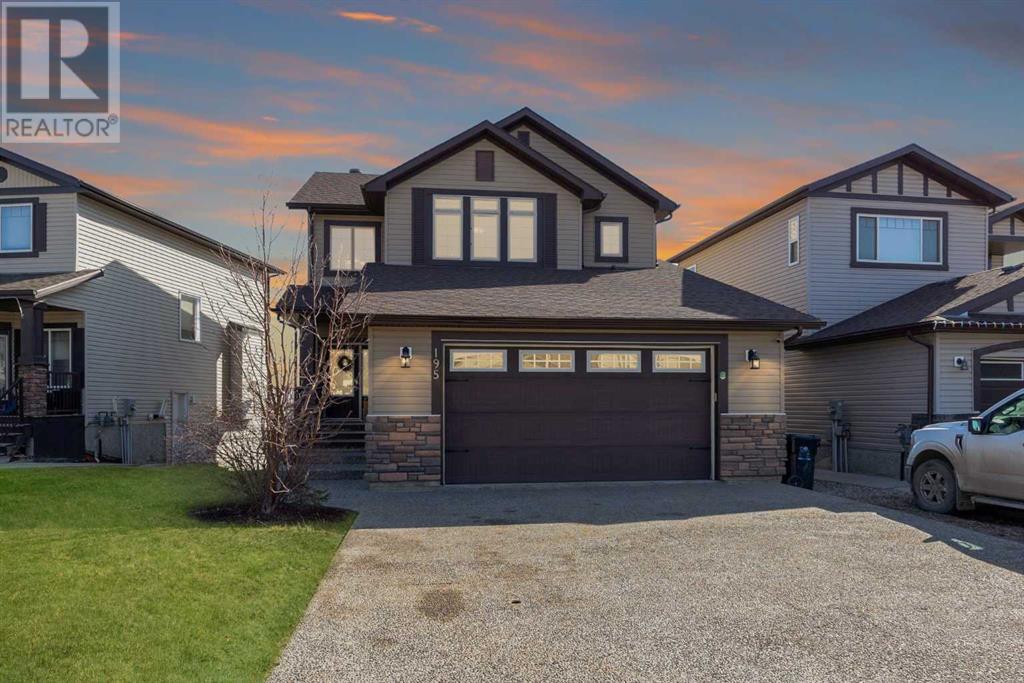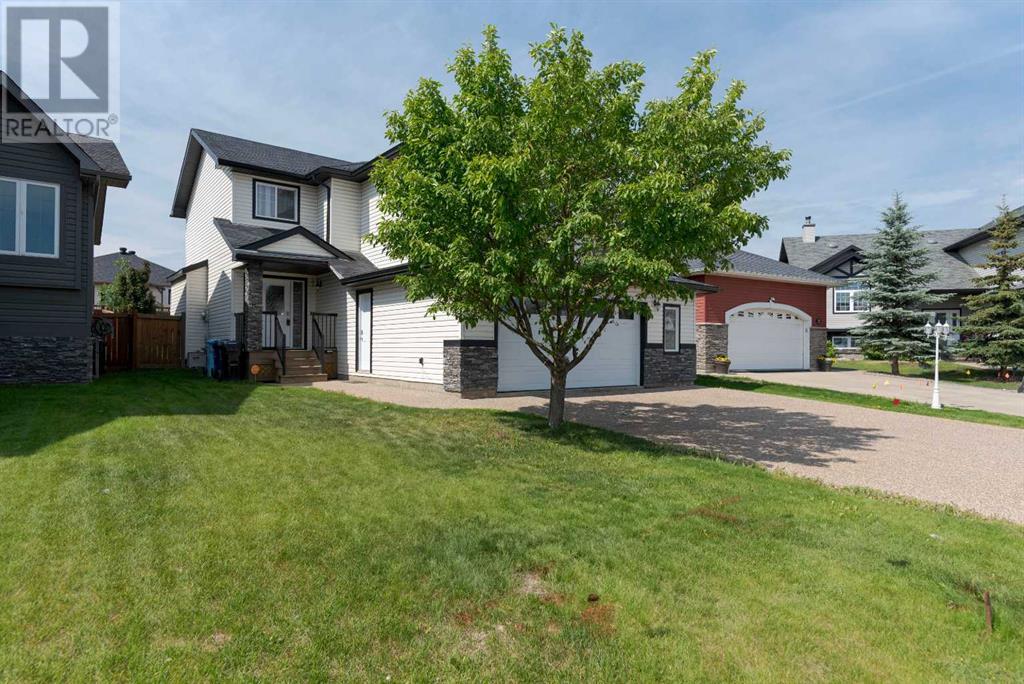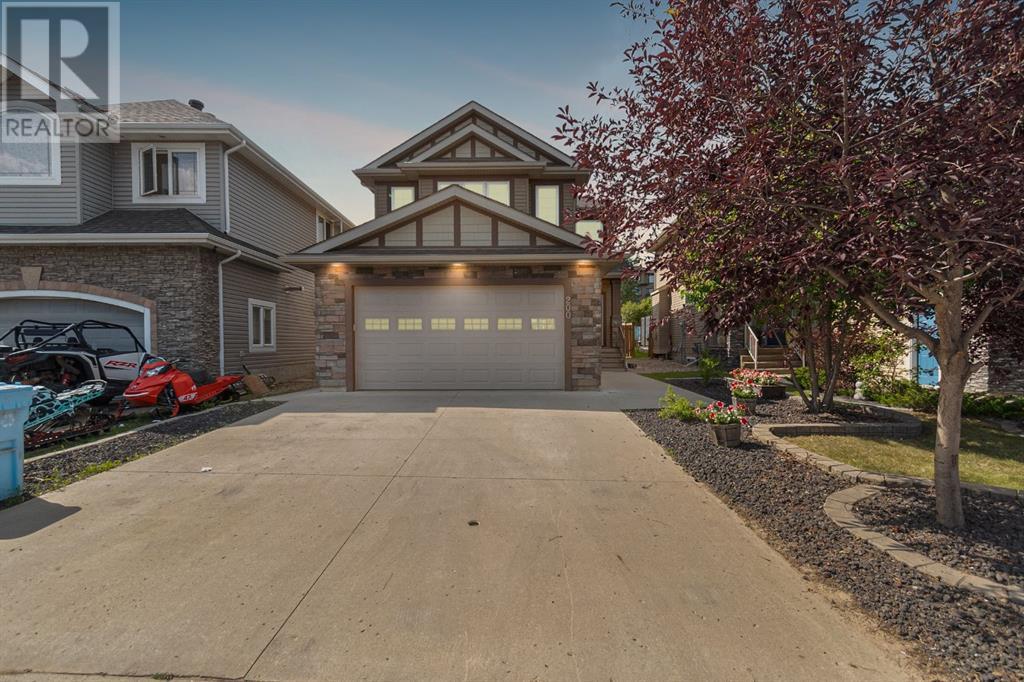Free account required
Unlock the full potential of your property search with a free account! Here's what you'll gain immediate access to:
- Exclusive Access to Every Listing
- Personalized Search Experience
- Favorite Properties at Your Fingertips
- Stay Ahead with Email Alerts
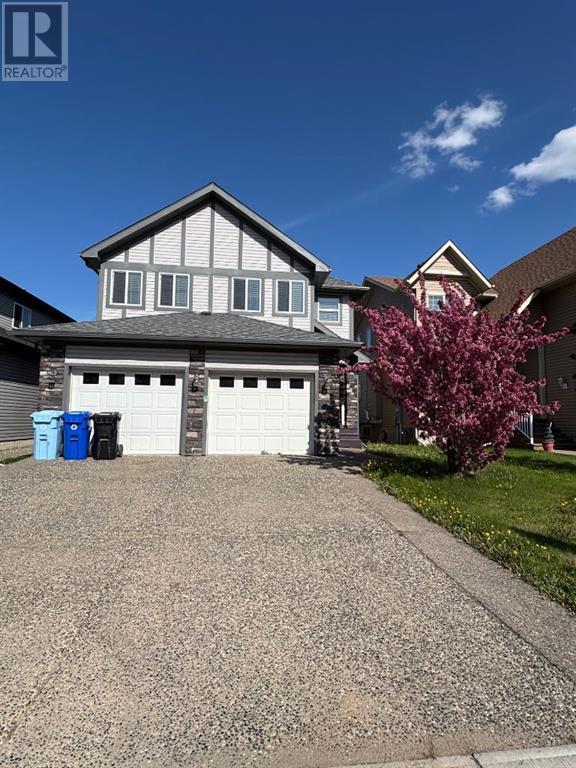
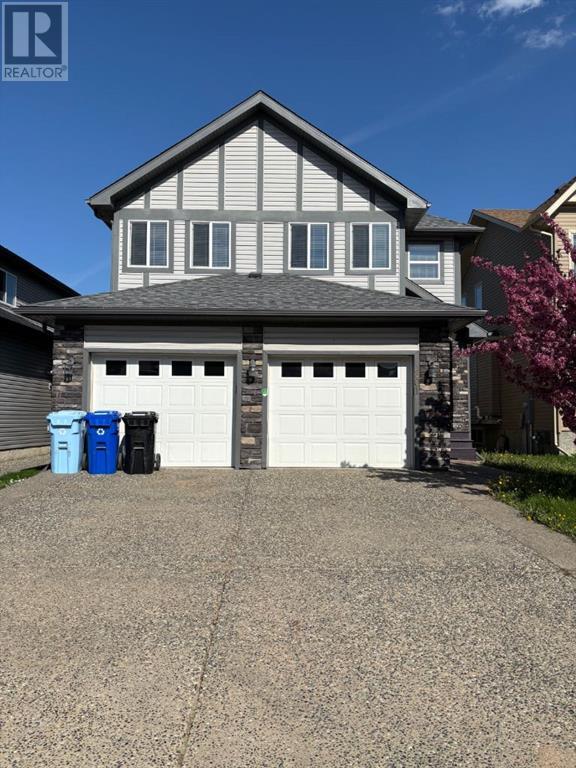
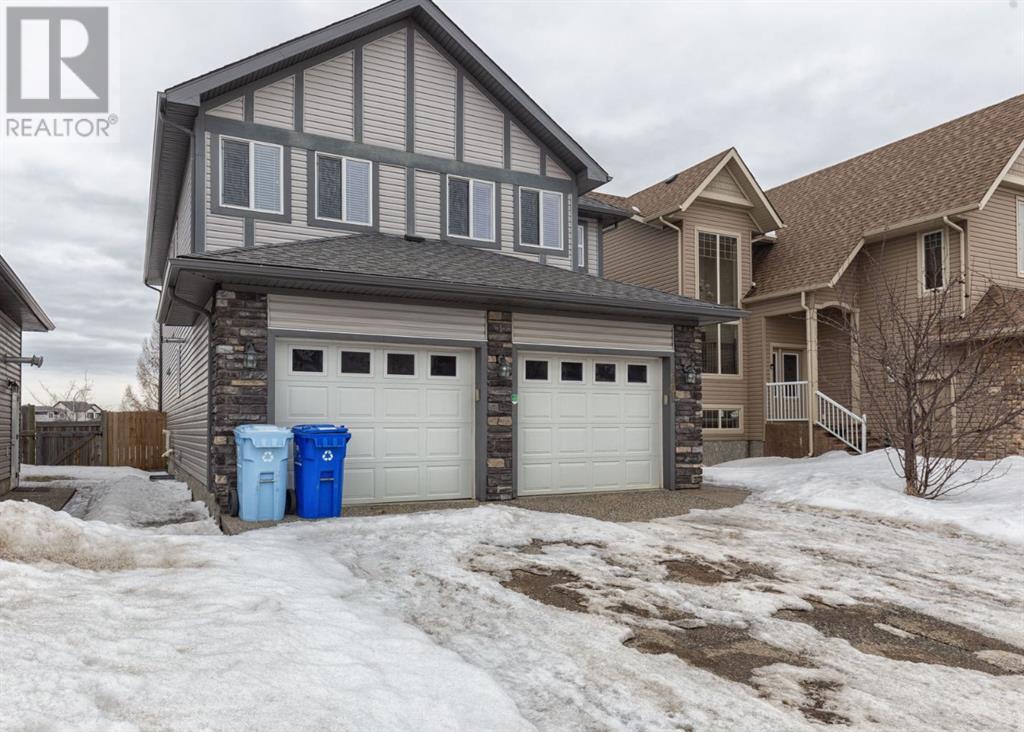
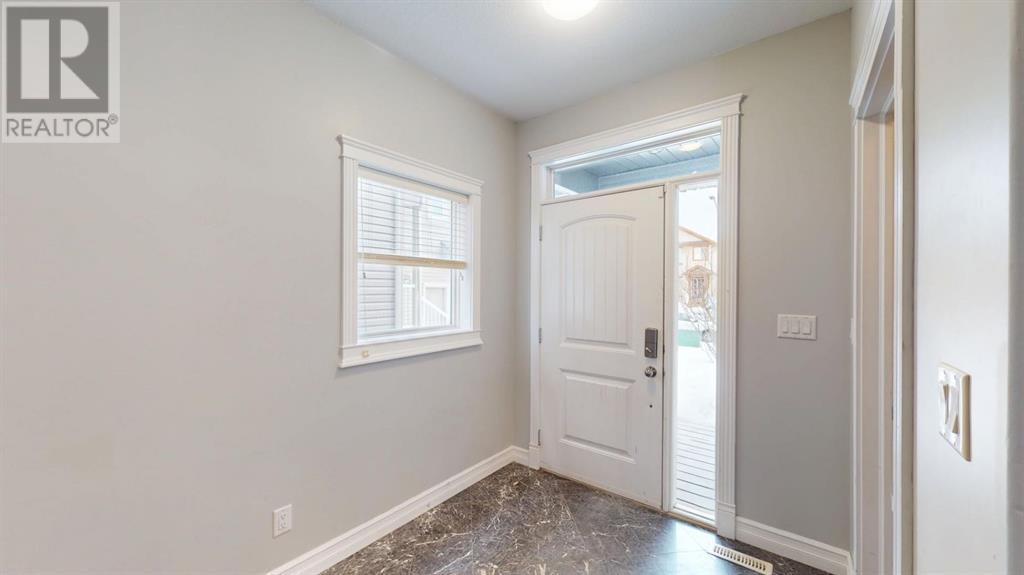

$679,900
201 Chestnut Way
Fort McMurray, Alberta, Alberta, T9K0M7
MLS® Number: A2207054
Property description
Exceptional 2-Storey Home with Legal Suite and Scenic Green Space Views at 201 Chestnut Way in one of the most desired neighbourhood of Timberlea in the town of Fort McMurray.Welcome to a stunning custom-built home where luxury and comfort come together seamlessly. This impressive 2-storey residence spans over 3,500 sq ft of living space, thoughtfully designed with elegance and sophistication. As you enter through the grand foyer, the custom-crafted curved staircase immediately captures your attention, setting the tone for the rest of the home.The open-concept main floor is perfect for entertaining, featuring a spacious living room, dining area, and a chef-inspired kitchen. The kitchen is a true standout, equipped with stainless steel appliances, granite countertops, a generous pantry, and a massive center island. Enjoy effortless indoor-outdoor living with easy access to a large deck that overlooks serene green space, creating an ideal spot for relaxation and entertaining.Also on the main floor is a flexible office/den, ideal for working from home or serving as a peaceful retreat. A cozy family area with a gas fireplace provides warmth and comfort during colder months.Upstairs, you'll find three well-sized bedrooms and a BONUS ROOM that can easily be converted into a fourth bedroom. The luxurious primary suite offers breathtaking green space views, an expansive DREAM CLOSET, and a spa-like 5-piece ensuite with a double vanity, jetted tub, and a separate tiled stand-up shower—perfect for unwinding after a long day.The basement is equally impressive, featuring a separate entrance that leads to a 2-bedroom legal suite, offering high ceilings, large windows, and its own laundry. This space is ideal for extended family, guests, or as a rental opportunity.Set on a premium lot that backs onto green space, this home offers unparalleled privacy with no rear neighbors. The oversized double car garage provides plenty of space for both your vehicles and storage nee ds.Don’t miss out on the chance to own this luxurious home that perfectly blends sophistication with practicality. Contact us today to arrange your private viewing—you won’t regret it!
Building information
Type
*****
Appliances
*****
Basement Development
*****
Basement Features
*****
Basement Type
*****
Constructed Date
*****
Construction Material
*****
Construction Style Attachment
*****
Cooling Type
*****
Exterior Finish
*****
Fireplace Present
*****
FireplaceTotal
*****
Flooring Type
*****
Foundation Type
*****
Half Bath Total
*****
Heating Type
*****
Size Interior
*****
Stories Total
*****
Total Finished Area
*****
Land information
Amenities
*****
Fence Type
*****
Size Depth
*****
Size Frontage
*****
Size Irregular
*****
Size Total
*****
Rooms
Main level
Office
*****
Living room
*****
Kitchen
*****
Dining room
*****
2pc Bathroom
*****
Basement
Furnace
*****
Recreational, Games room
*****
Kitchen
*****
Bedroom
*****
Bedroom
*****
4pc Bathroom
*****
Second level
Other
*****
Primary Bedroom
*****
Bonus Room
*****
Bedroom
*****
Bedroom
*****
5pc Bathroom
*****
4pc Bathroom
*****
Courtesy of People 1st Realty
Book a Showing for this property
Please note that filling out this form you'll be registered and your phone number without the +1 part will be used as a password.



