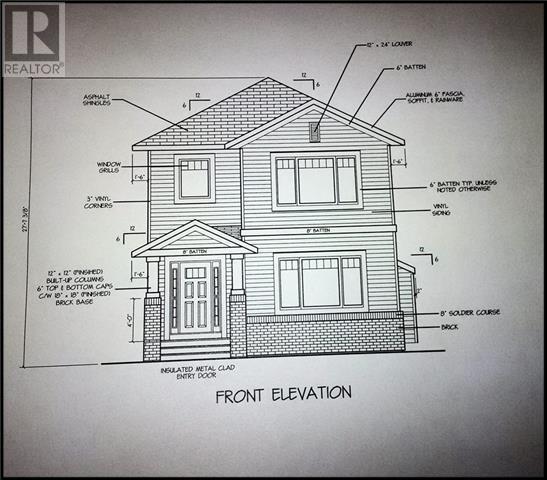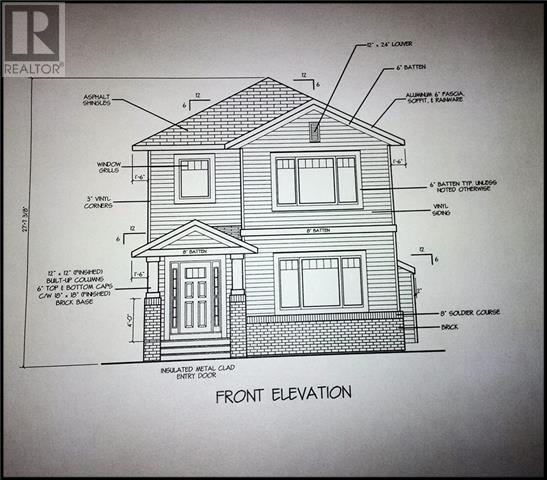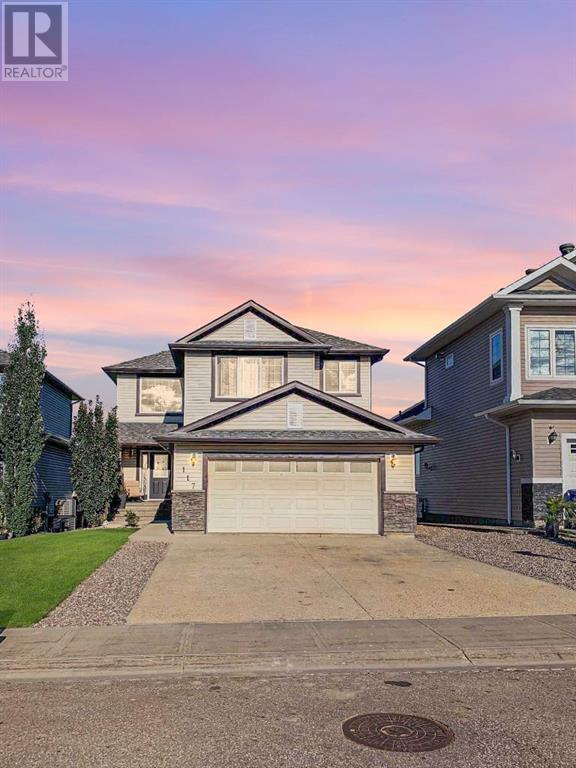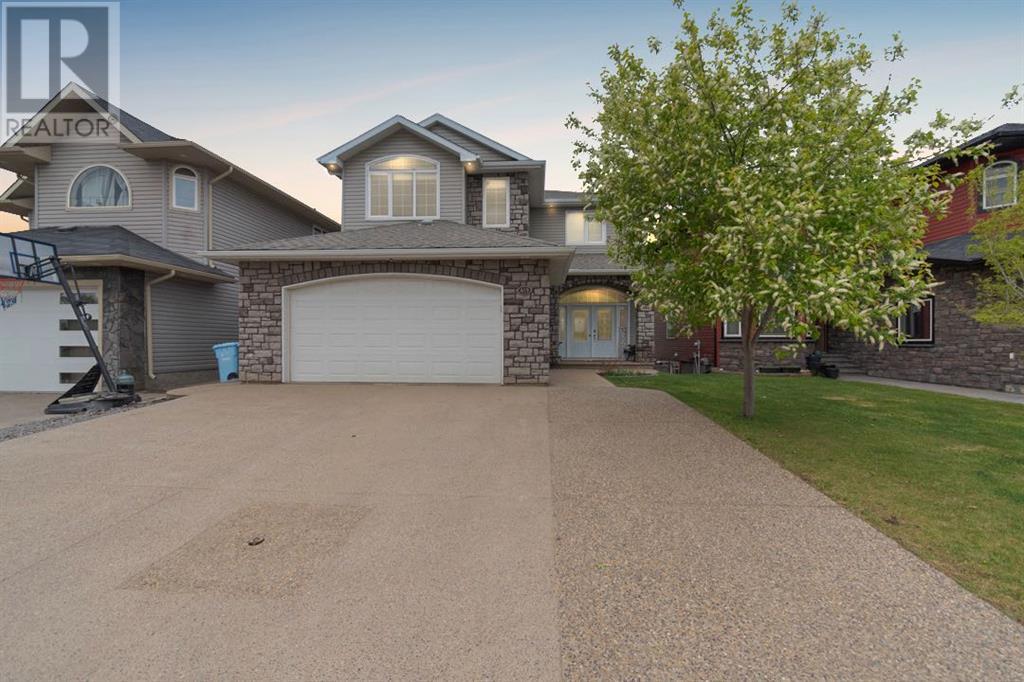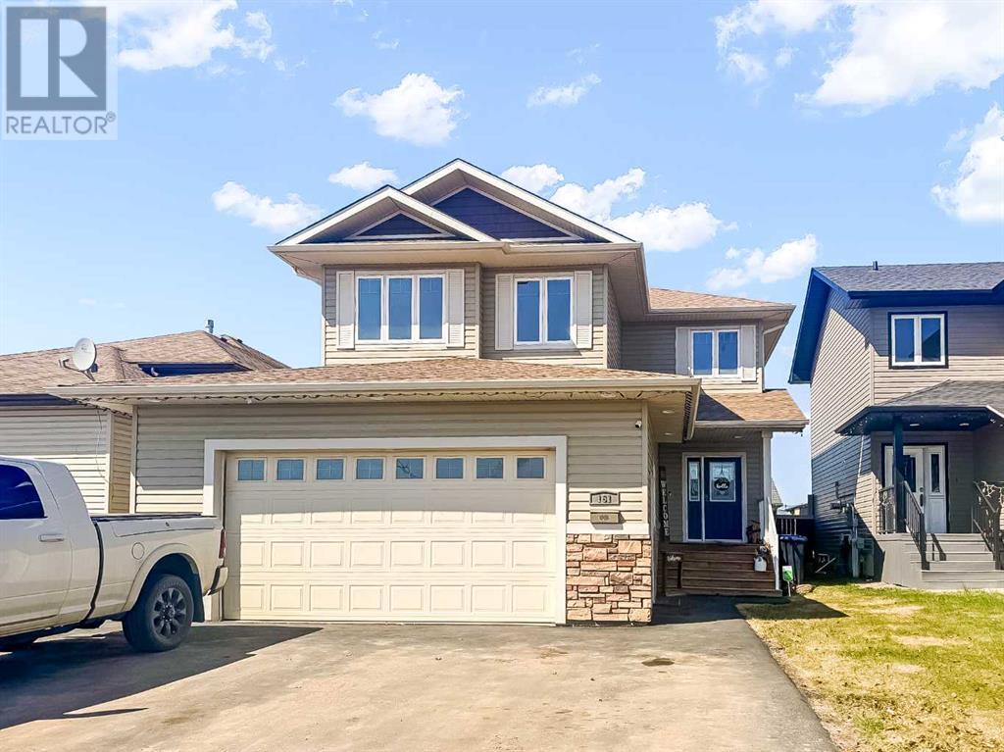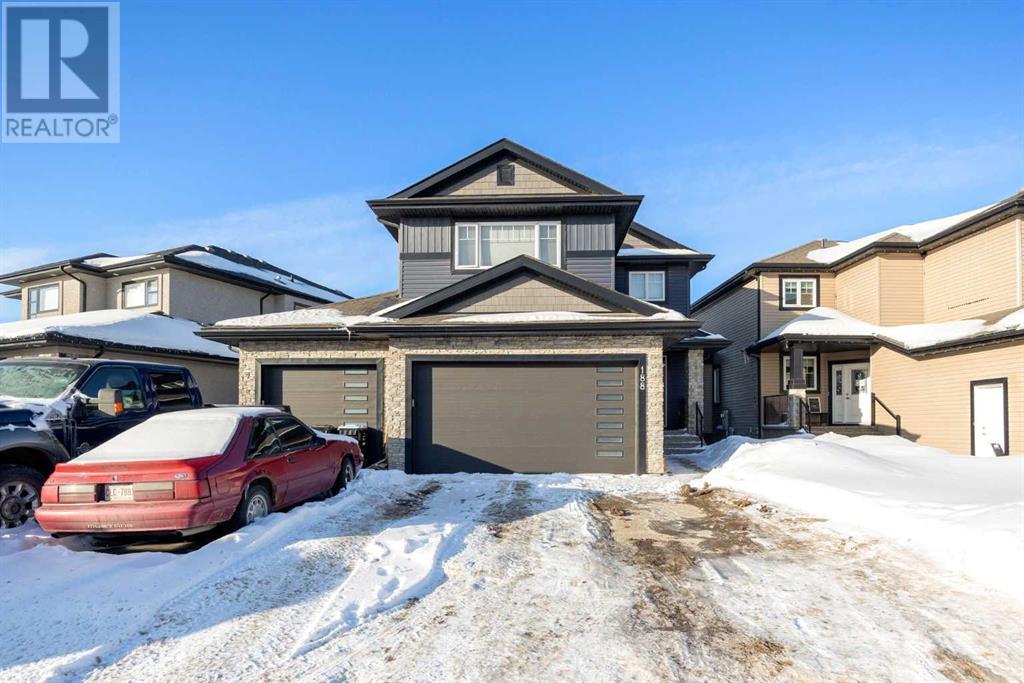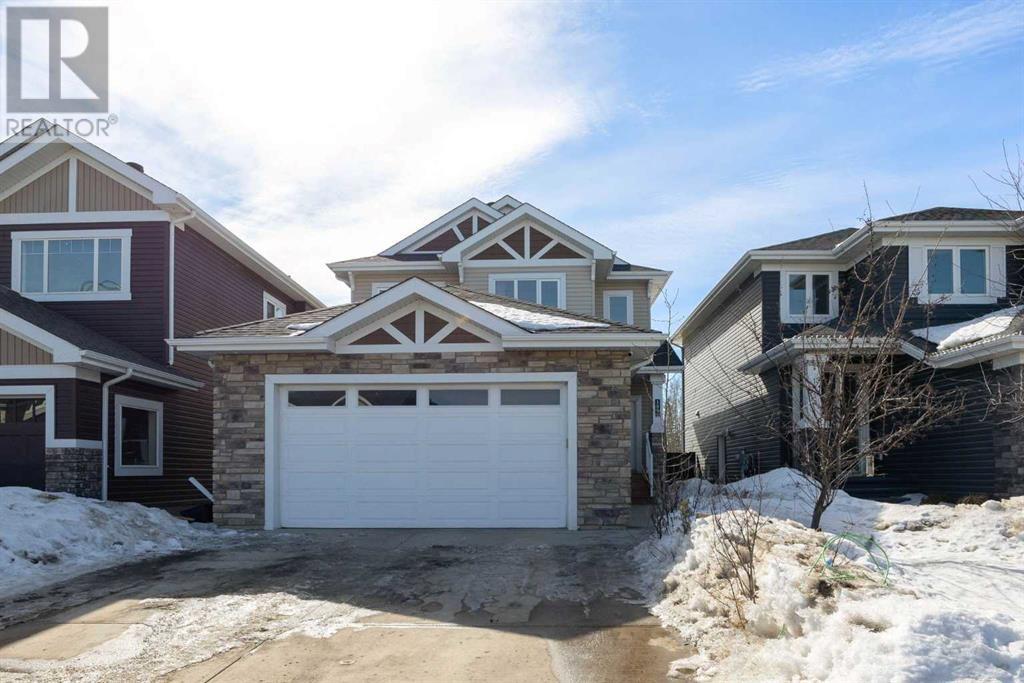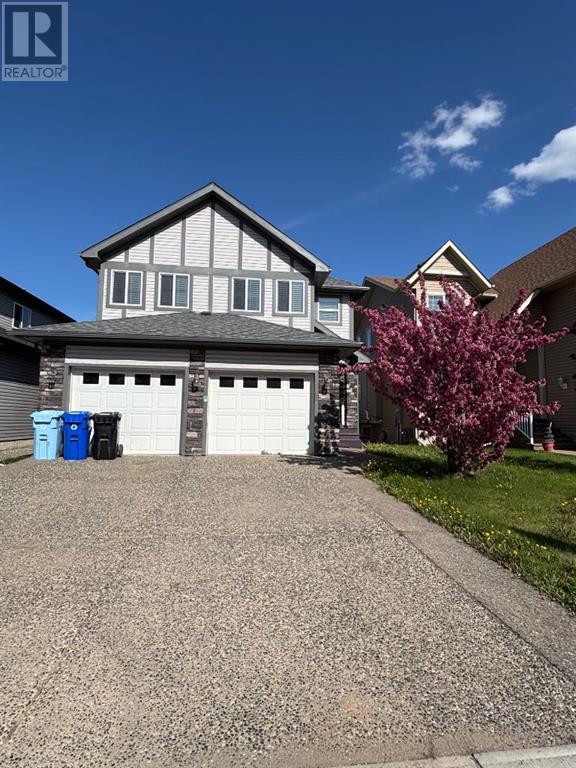Free account required
Unlock the full potential of your property search with a free account! Here's what you'll gain immediate access to:
- Exclusive Access to Every Listing
- Personalized Search Experience
- Favorite Properties at Your Fingertips
- Stay Ahead with Email Alerts
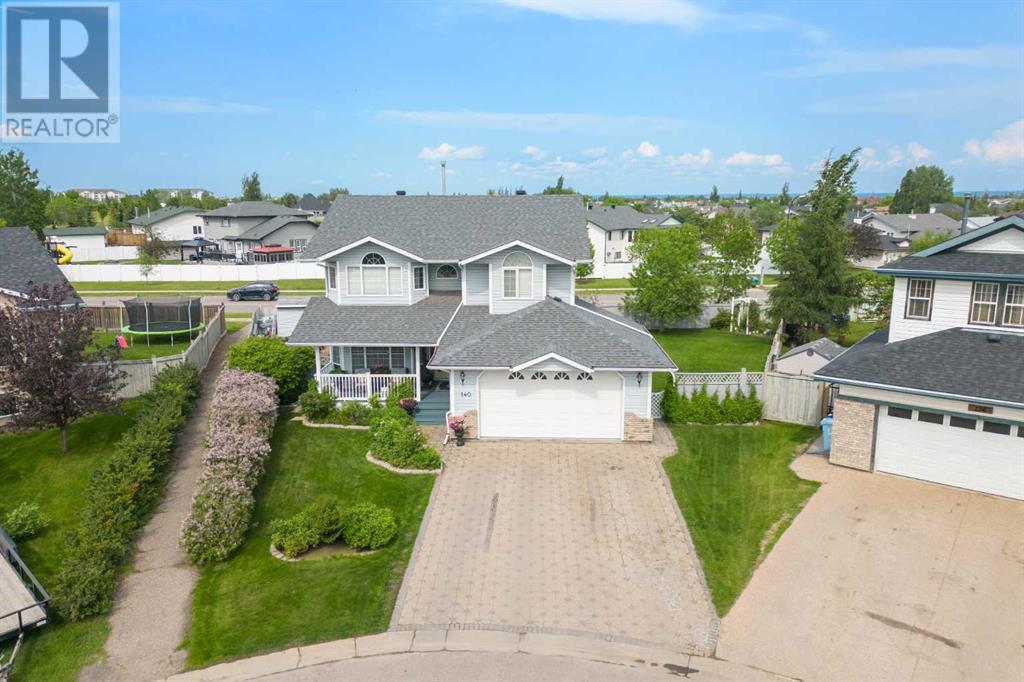
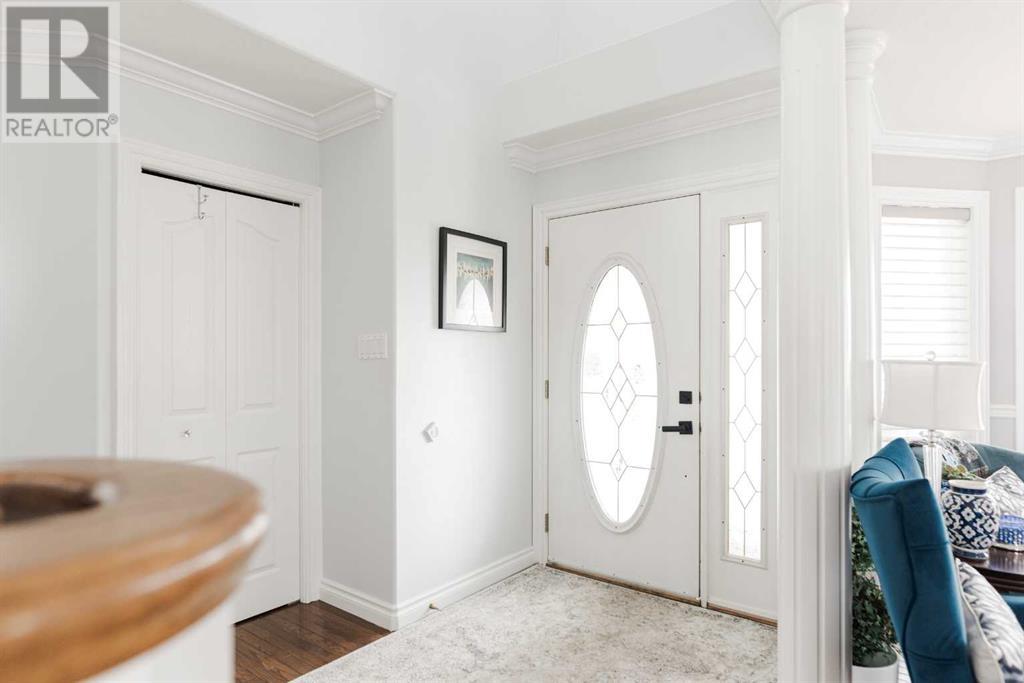
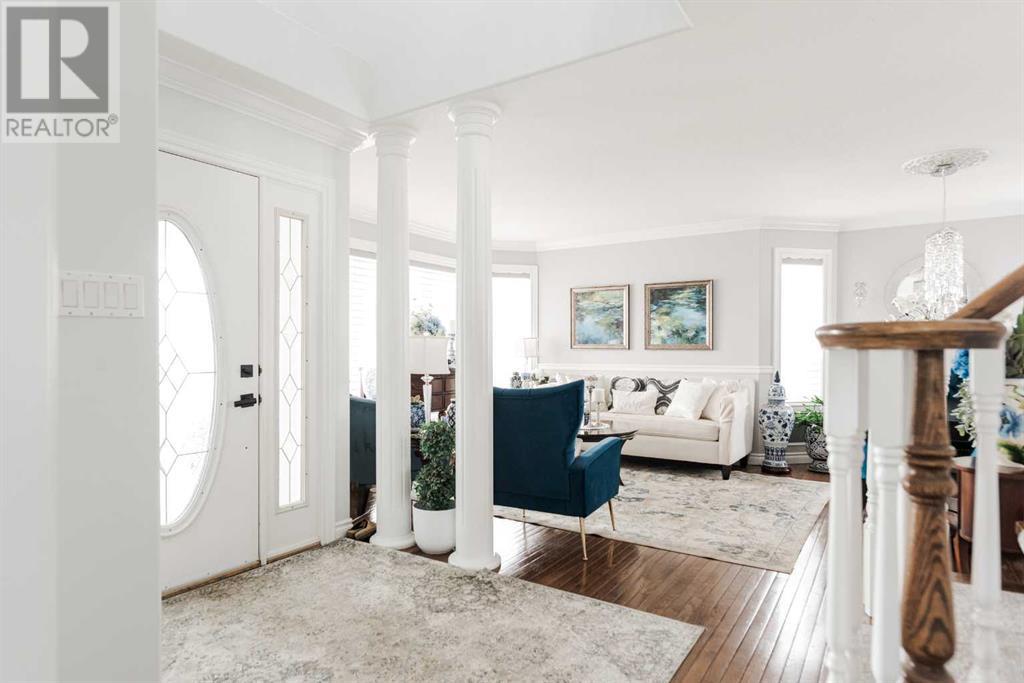
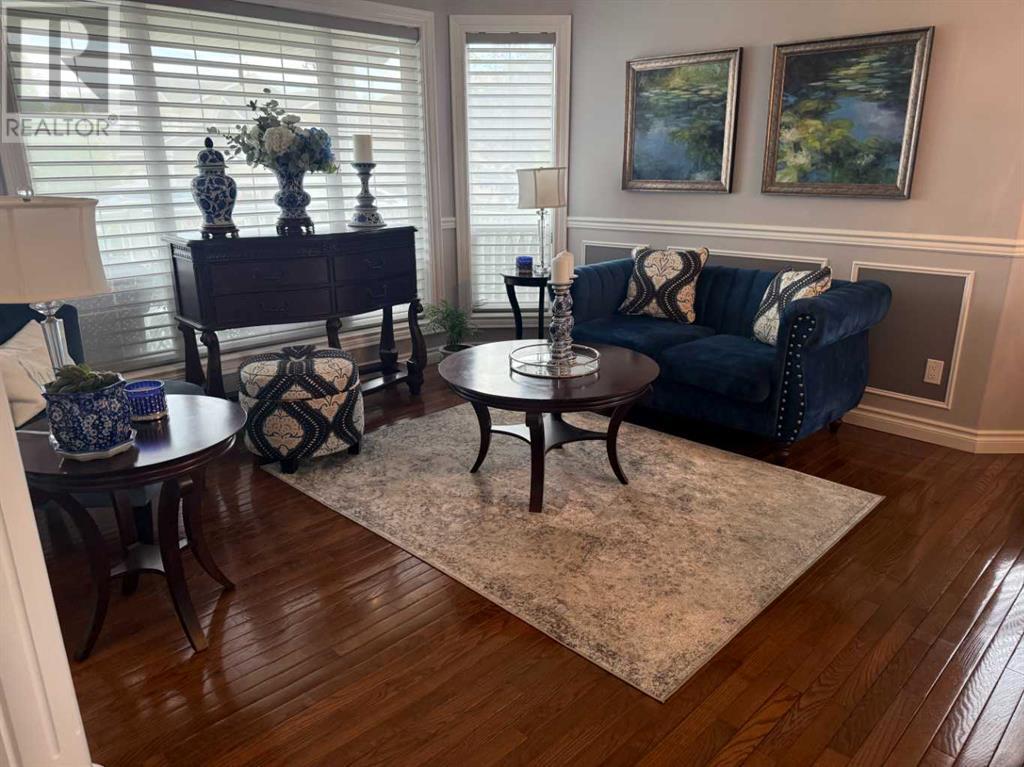
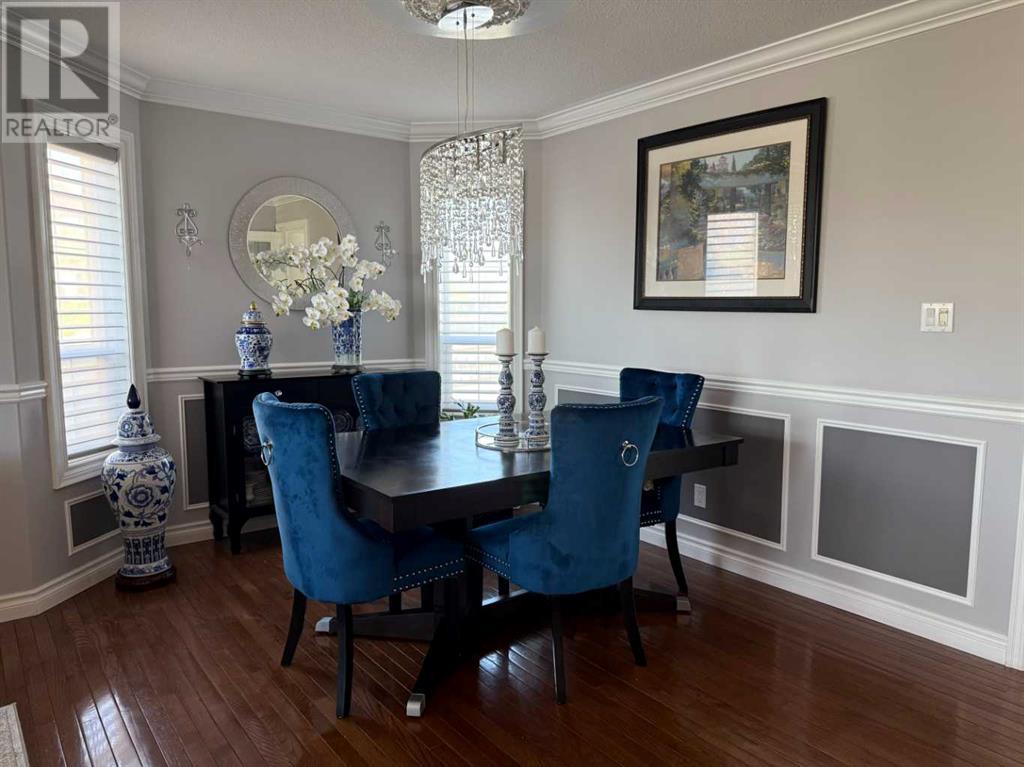
$674,900
140 Burton Place
Fort McMurray, Alberta, Alberta, T9K1V4
MLS® Number: A2219449
Property description
STUNNING CUSTOM MASTERPIECE IN A HIGHLY SOUGHT-AFTER LOCATIONWelcome to 140 Burton Place, an architecturally impressive 5-bedroom, 4-bathroom home that blends timeless elegance with modern luxury. Nestled in one of the most desirable neighborhoods, this custom-built residence showcases exceptional craftsmanship, impeccable maintenance, and flawless attention to detail throughout.A charming covered front porch invites you in, leading to a grand foyer adorned with elegant double pillars and a sweeping staircase. The main level features a spacious, light-filled living room with gleaming hardwood floors, crown molding, and large windows that create a warm and inviting atmosphere.The formal living and dining rooms offer an open-concept layout ideal for entertaining. The dining area is enhanced with classic wainscoting, hardwood flooring, and bright windows. A glass door leads into the heart of the home—a fully updated kitchen that combines beauty and function. Enjoy white quartz countertops, a large center island with breakfast bar seating, soft-close cabinetry offering abundant storage, and high-end stainless steel appliances, including a custom over-the-range hood. A corner pantry, stylish tile flooring, and a garden door to the spacious back deck complete the space.Flowing seamlessly from the kitchen is a cozy family room featuring rich hardwood flooring, a gas fireplace with a custom mantel, and expansive windows that flood the space with natural light.A convenient 2-piece powder room and access to the heated double attached garage round out the main floor.Upstairs, retreat to the exceptionally spacious primary suite with a large walk-in closet—complete with built-in shoe racks—and a luxurious 5-piece ensuite bathroom boasting double sinks, ample storage, and a serene ambiance. Two more well-sized bedrooms and another full bathroom complete the upper level.The fully finished basement offers exceptional versatility, featuring a bright and stylish family room w ith custom built-in cabinetry and bamboo flooring, a clean and spacious laundry room with cabinetry, counters, and sink, plus an additional bedroom and a 5th bonus room—ideal as a home office, gym, or guest space.Step outside to your own private backyard oasis. Professionally landscaped with lush perennials, mature trees, and a fully fenced yard, the large deck and concrete pad make it perfect for entertaining or relaxing in peace.Additional features include:Central air conditioningHeated garageNewer shinglesNew stovePremium finishes throughout
Building information
Type
*****
Appliances
*****
Basement Development
*****
Basement Type
*****
Constructed Date
*****
Construction Style Attachment
*****
Cooling Type
*****
Exterior Finish
*****
Fireplace Present
*****
FireplaceTotal
*****
Flooring Type
*****
Foundation Type
*****
Half Bath Total
*****
Heating Fuel
*****
Heating Type
*****
Size Interior
*****
Stories Total
*****
Total Finished Area
*****
Land information
Amenities
*****
Fence Type
*****
Landscape Features
*****
Size Irregular
*****
Size Total
*****
Rooms
Main level
2pc Bathroom
*****
Foyer
*****
Family room
*****
Dining room
*****
Living room
*****
Kitchen
*****
Basement
Furnace
*****
3pc Bathroom
*****
Laundry room
*****
Recreational, Games room
*****
Bedroom
*****
Bedroom
*****
Second level
4pc Bathroom
*****
5pc Bathroom
*****
Other
*****
Bedroom
*****
Bedroom
*****
Primary Bedroom
*****
Main level
2pc Bathroom
*****
Foyer
*****
Family room
*****
Dining room
*****
Living room
*****
Kitchen
*****
Basement
Furnace
*****
3pc Bathroom
*****
Laundry room
*****
Recreational, Games room
*****
Bedroom
*****
Bedroom
*****
Second level
4pc Bathroom
*****
5pc Bathroom
*****
Other
*****
Bedroom
*****
Bedroom
*****
Primary Bedroom
*****
Main level
2pc Bathroom
*****
Foyer
*****
Family room
*****
Dining room
*****
Living room
*****
Kitchen
*****
Basement
Furnace
*****
3pc Bathroom
*****
Laundry room
*****
Recreational, Games room
*****
Bedroom
*****
Bedroom
*****
Second level
4pc Bathroom
*****
5pc Bathroom
*****
Courtesy of COLDWELL BANKER UNITED
Book a Showing for this property
Please note that filling out this form you'll be registered and your phone number without the +1 part will be used as a password.
