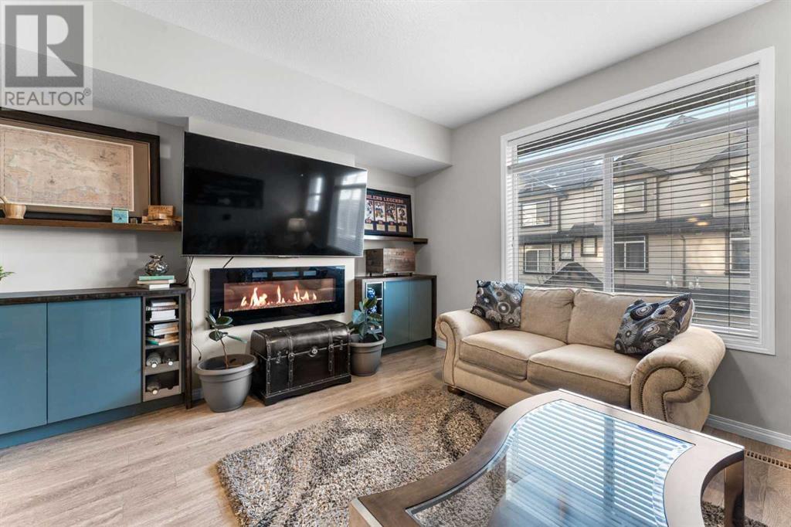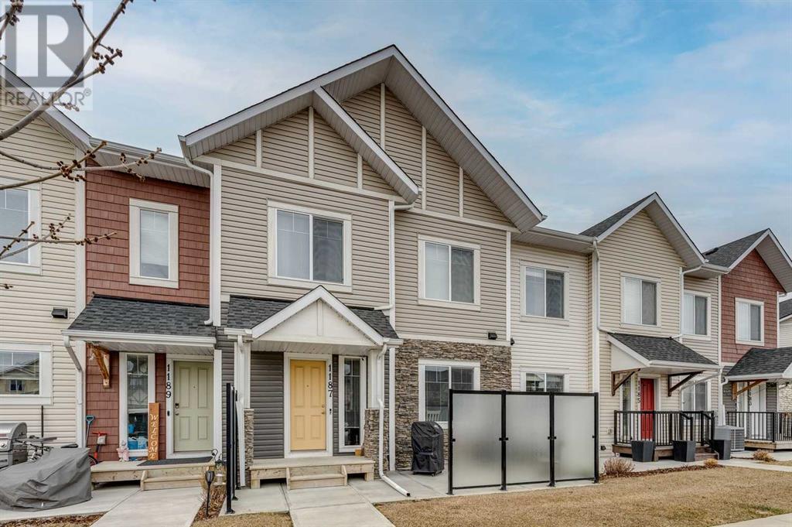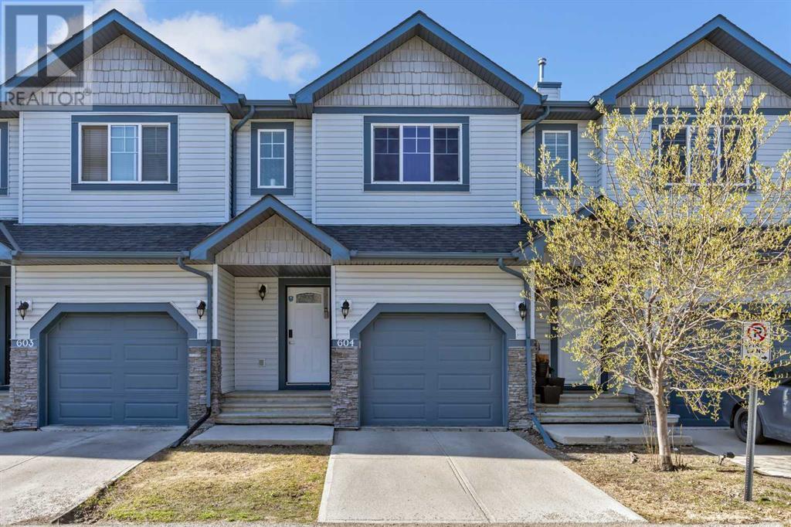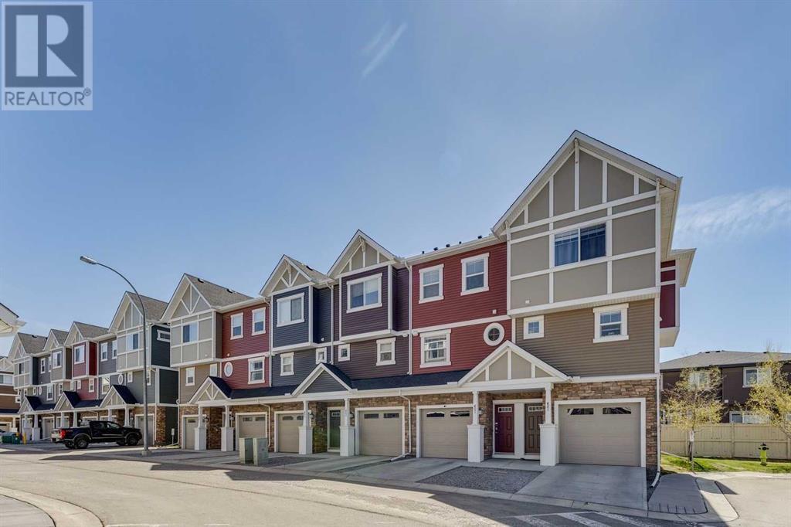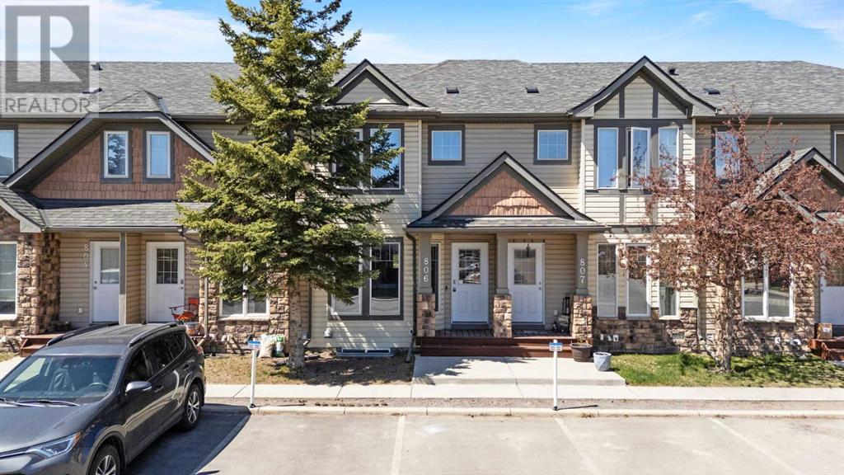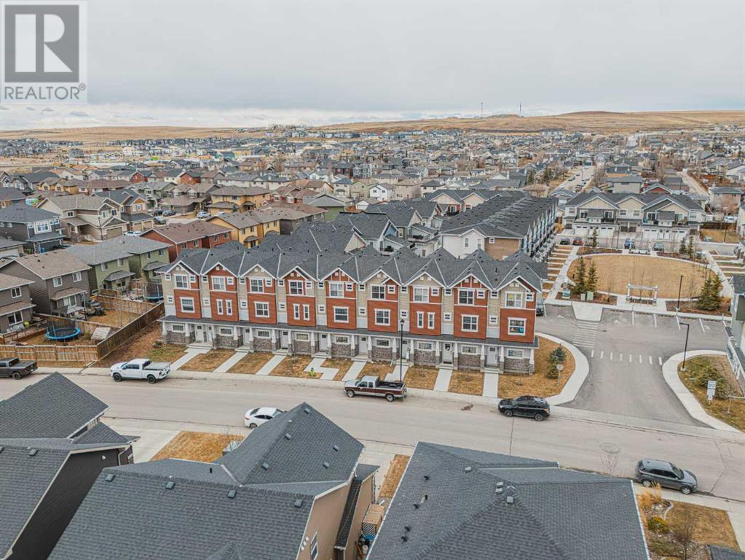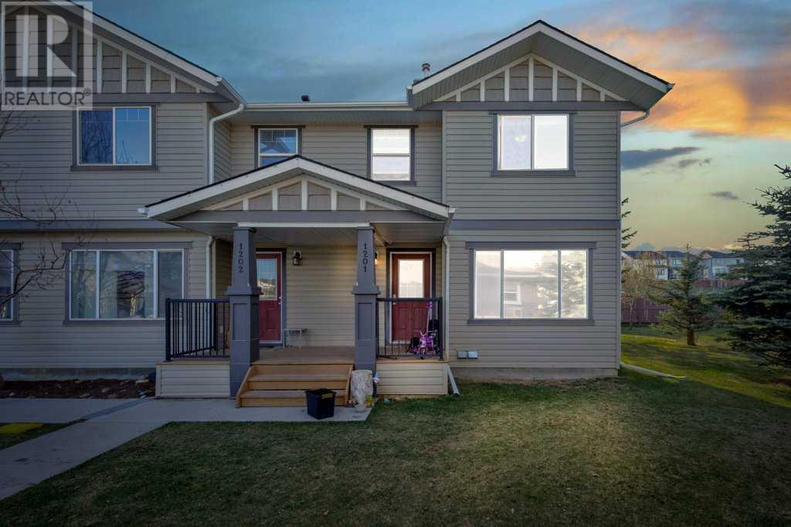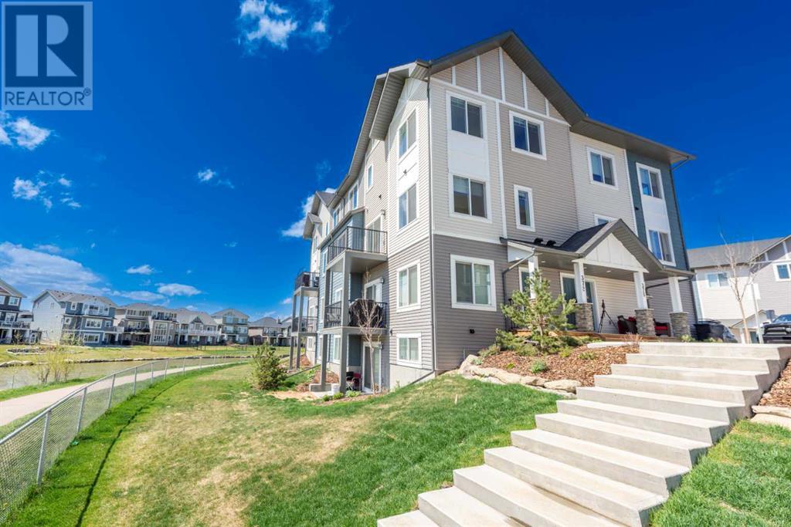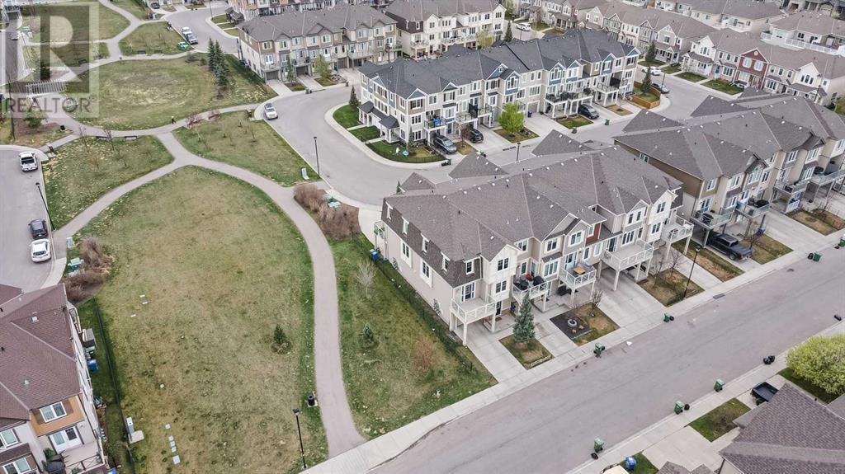Free account required
Unlock the full potential of your property search with a free account! Here's what you'll gain immediate access to:
- Exclusive Access to Every Listing
- Personalized Search Experience
- Favorite Properties at Your Fingertips
- Stay Ahead with Email Alerts
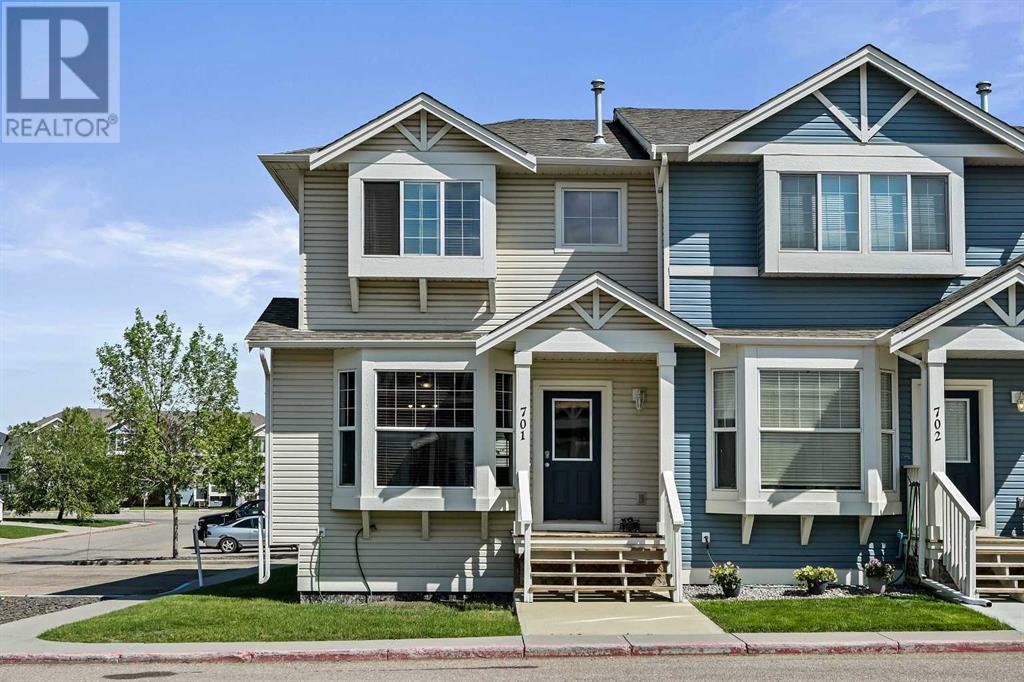
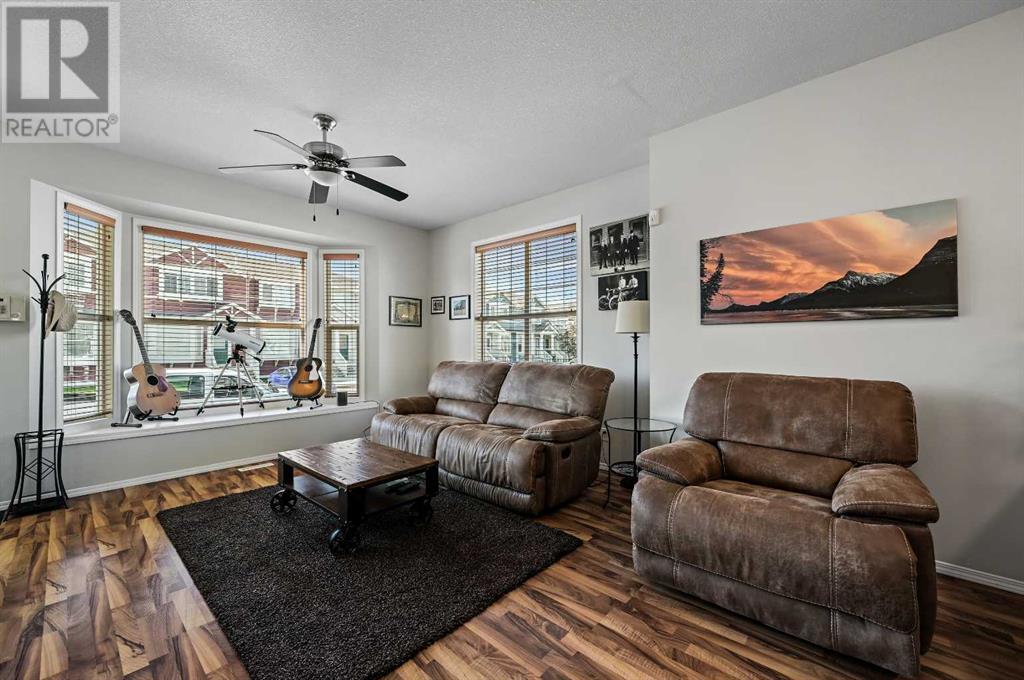
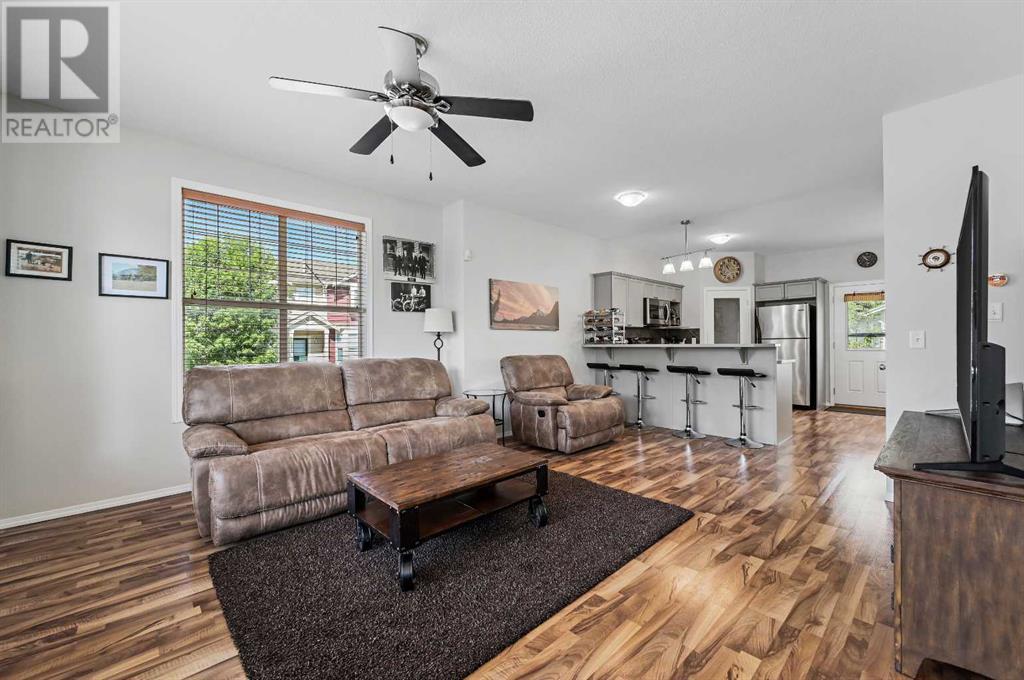
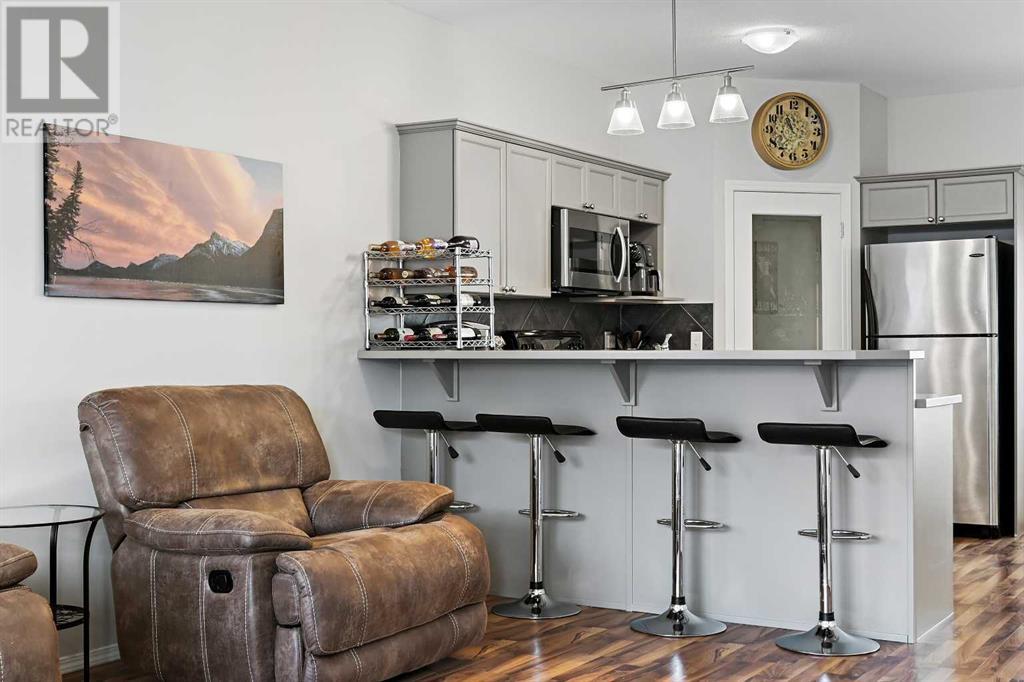
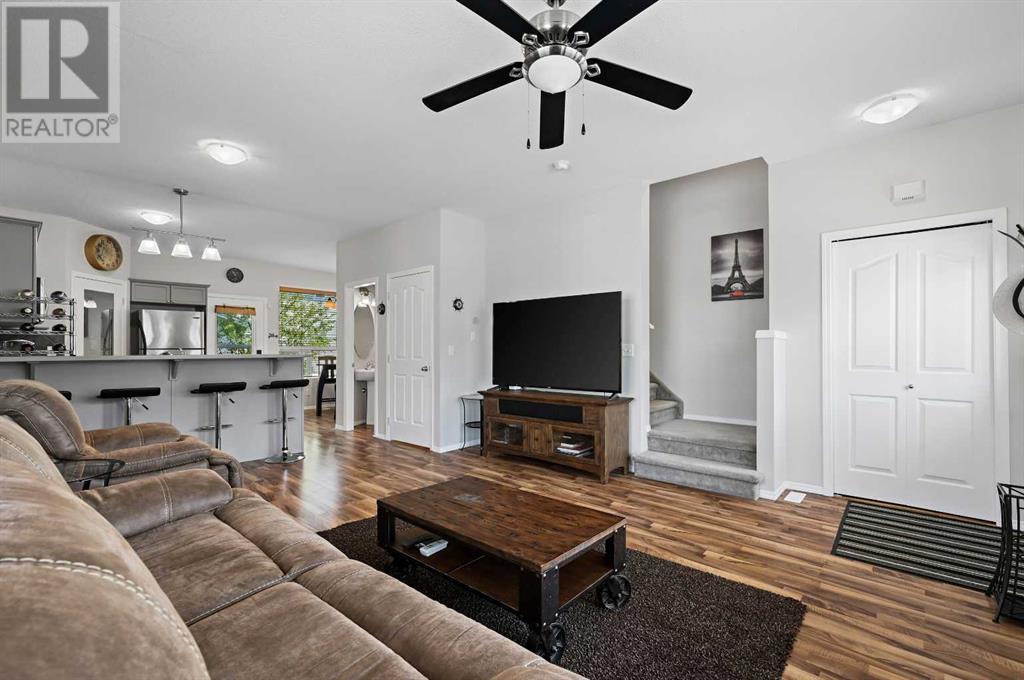
$375,000
701, 703 Luxstone Square SW
Airdrie, Alberta, Alberta, T4B0A3
MLS® Number: A2236120
Property description
Welcome to this bright and spacious END-UNIT townhome in the heart of Airdrie’s desirable Luxstone community. This beautifully maintained 2-storey features 2 bedrooms, 2.5 bathrooms, and over 1,600 sqft of total living space, backing into peaceful common green space — perfect for relaxing, entertaining, or letting the kids play. As an end unit, this home benefits from extra windows that flood the interior with natural light. The main floor offers 9’ ceilings, a welcoming foyer, and an open-concept layout that blends comfort and functionality. Enjoy a front-facing living room, a central kitchen with stainless steel appliances, raised eating bar, corner walk-in pantry, and a sunny dining nook that overlooks the backyard and green space. Updated lighting fixtures and newly refinished cabinets add a fresh, modern touch, and a convenient 2pc powder room completes the main level. Upstairs you’ll find a versatile bonus room — perfect as a second family room, office, or easily converted into a 3rd bedroom. The upper floor also includes a generous primary suite with a walk-in closet (with a window), a second bedroom, and a 4-piece cheater ensuite/main bathroom. The fully finished basement adds even more value with a massive rec room, 3-piece bathroom, laundry area, and plenty of storage. This home also includes 2 outdoor parking stalls and is ideally located with quick access to walking paths, parks, schools, transit, and shopping. Living in Luxstone means enjoying a vibrant, community-focused lifestyle. Spend weekends at Nose Creek Park exploring trails, fishing in the trout pond, or enjoying the pickleball courts. Chinook Winds Park offers splash parks, skateparks, and playgrounds just minutes away. Dining, shopping, and services are all nearby — making everyday living easy and enjoyable. Whether you're a first-time buyer, downsizing, or investing, this move-in-ready end unit is the perfect place to call home.
Building information
Type
*****
Appliances
*****
Basement Development
*****
Basement Type
*****
Constructed Date
*****
Construction Material
*****
Construction Style Attachment
*****
Cooling Type
*****
Exterior Finish
*****
Flooring Type
*****
Foundation Type
*****
Half Bath Total
*****
Heating Fuel
*****
Heating Type
*****
Size Interior
*****
Stories Total
*****
Total Finished Area
*****
Land information
Amenities
*****
Fence Type
*****
Landscape Features
*****
Size Irregular
*****
Size Total
*****
Rooms
Upper Level
4pc Bathroom
*****
Bedroom
*****
Primary Bedroom
*****
Bonus Room
*****
Main level
Other
*****
2pc Bathroom
*****
Dining room
*****
Kitchen
*****
Living room
*****
Basement
Furnace
*****
Laundry room
*****
3pc Bathroom
*****
Other
*****
Family room
*****
Upper Level
4pc Bathroom
*****
Bedroom
*****
Primary Bedroom
*****
Bonus Room
*****
Main level
Other
*****
2pc Bathroom
*****
Dining room
*****
Kitchen
*****
Living room
*****
Basement
Furnace
*****
Laundry room
*****
3pc Bathroom
*****
Other
*****
Family room
*****
Upper Level
4pc Bathroom
*****
Bedroom
*****
Primary Bedroom
*****
Bonus Room
*****
Main level
Other
*****
2pc Bathroom
*****
Dining room
*****
Kitchen
*****
Living room
*****
Basement
Furnace
*****
Laundry room
*****
3pc Bathroom
*****
Other
*****
Family room
*****
Courtesy of Grassroots Realty Group
Book a Showing for this property
Please note that filling out this form you'll be registered and your phone number without the +1 part will be used as a password.
