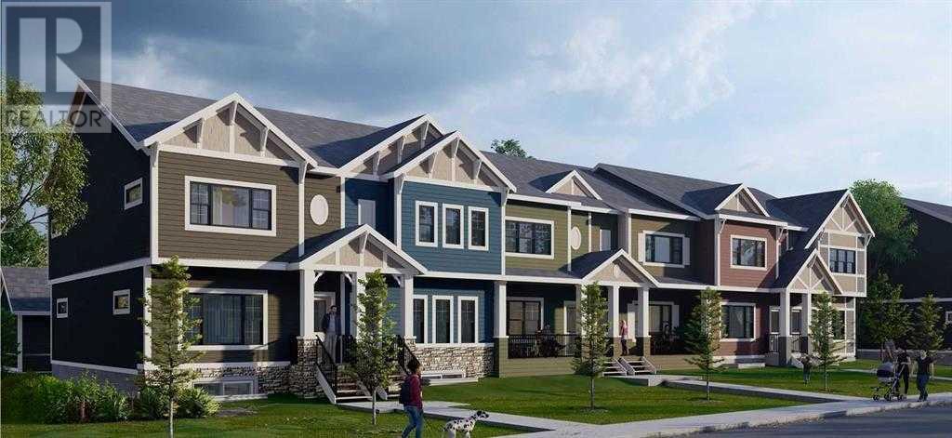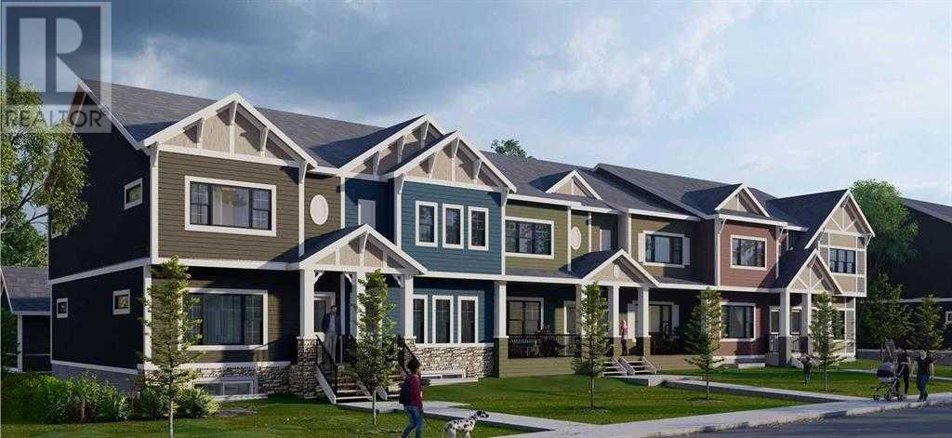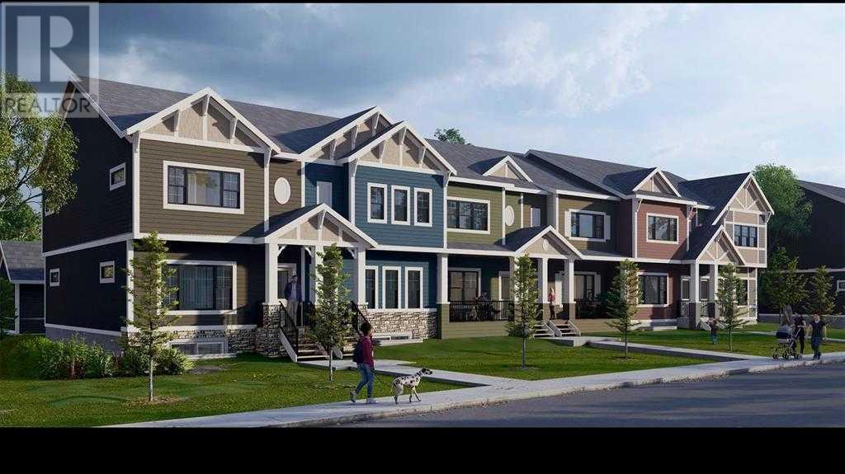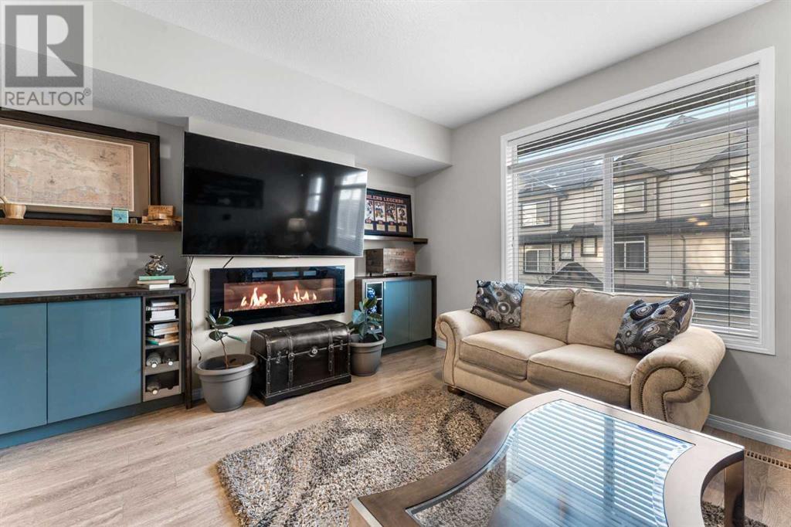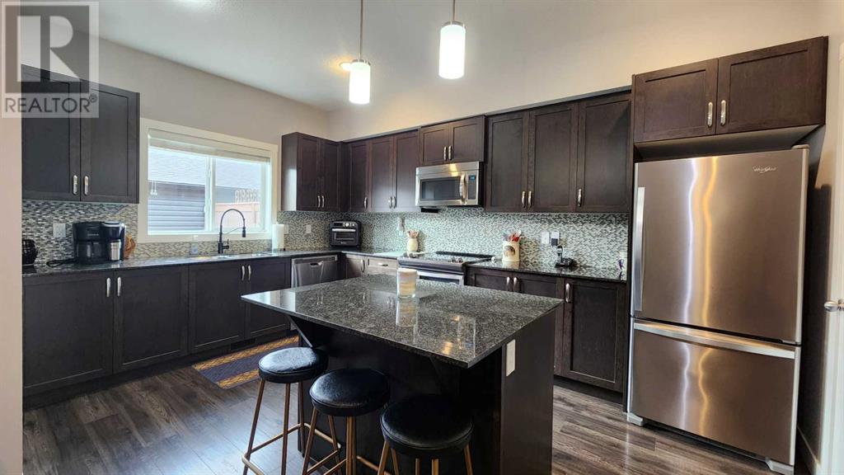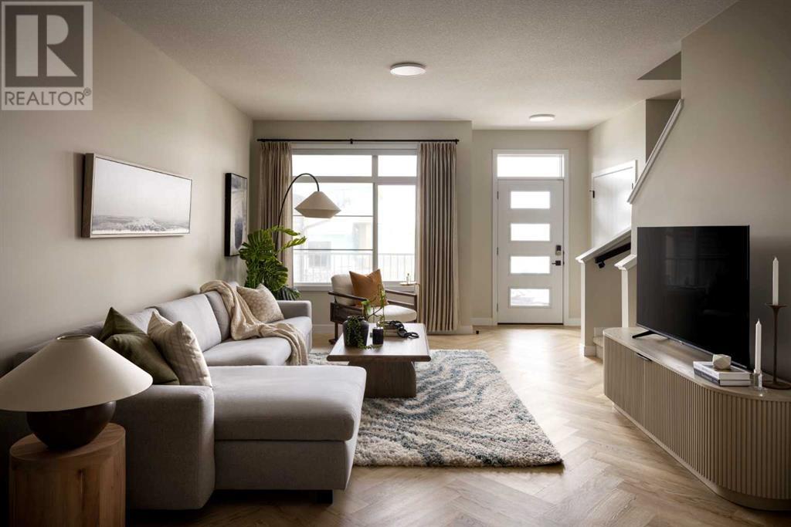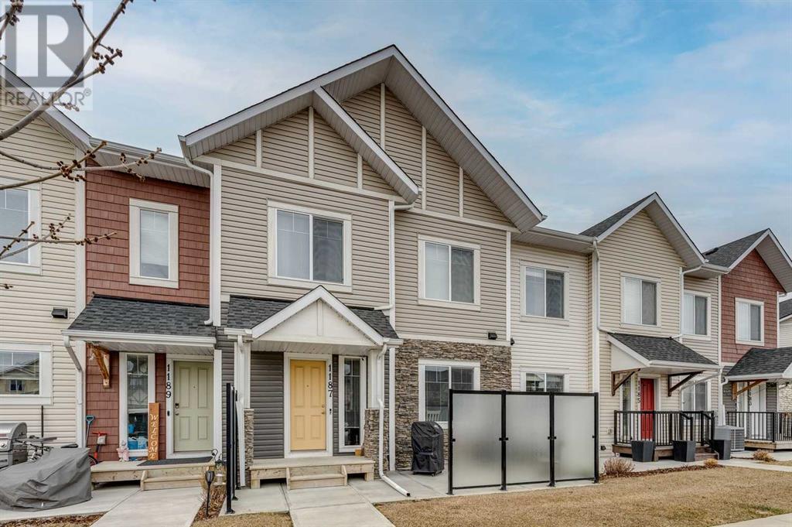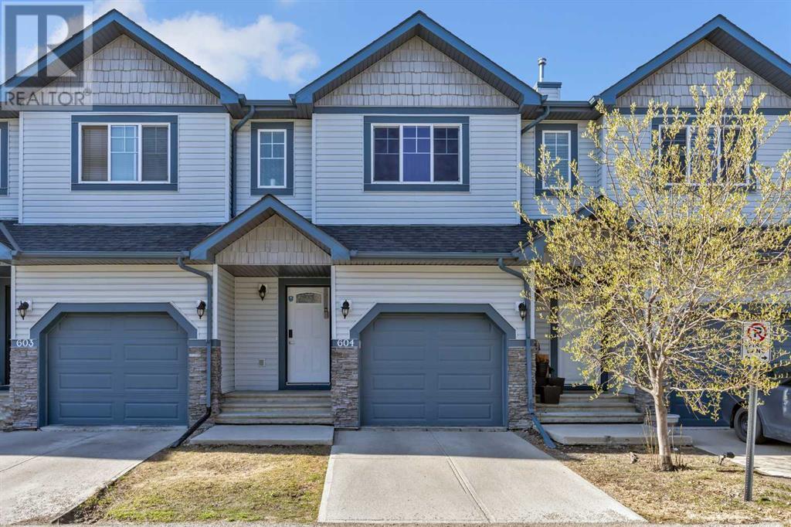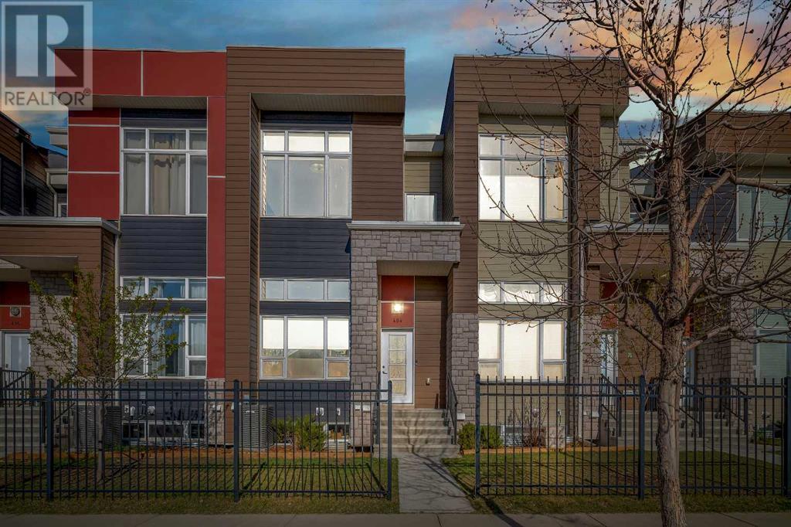Free account required
Unlock the full potential of your property search with a free account! Here's what you'll gain immediate access to:
- Exclusive Access to Every Listing
- Personalized Search Experience
- Favorite Properties at Your Fingertips
- Stay Ahead with Email Alerts
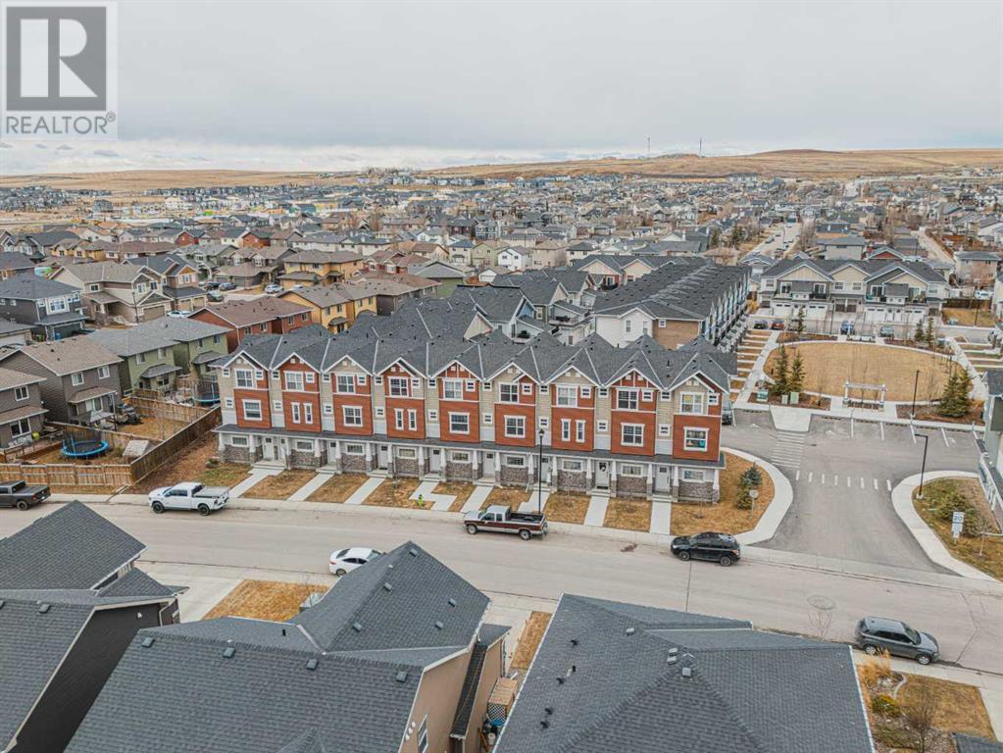
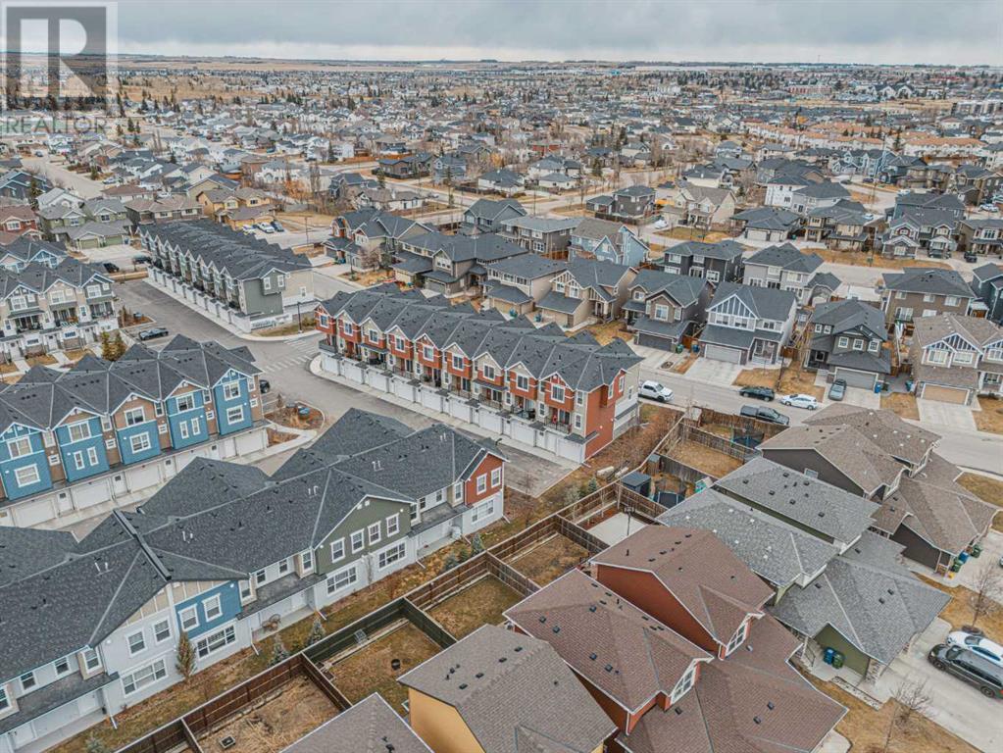
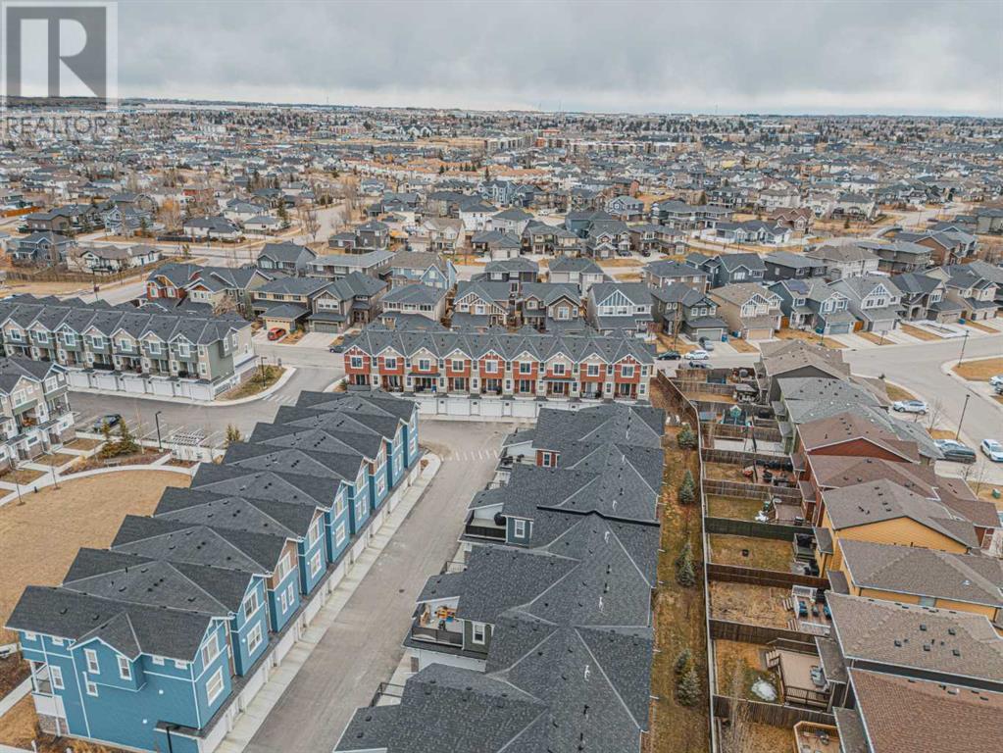
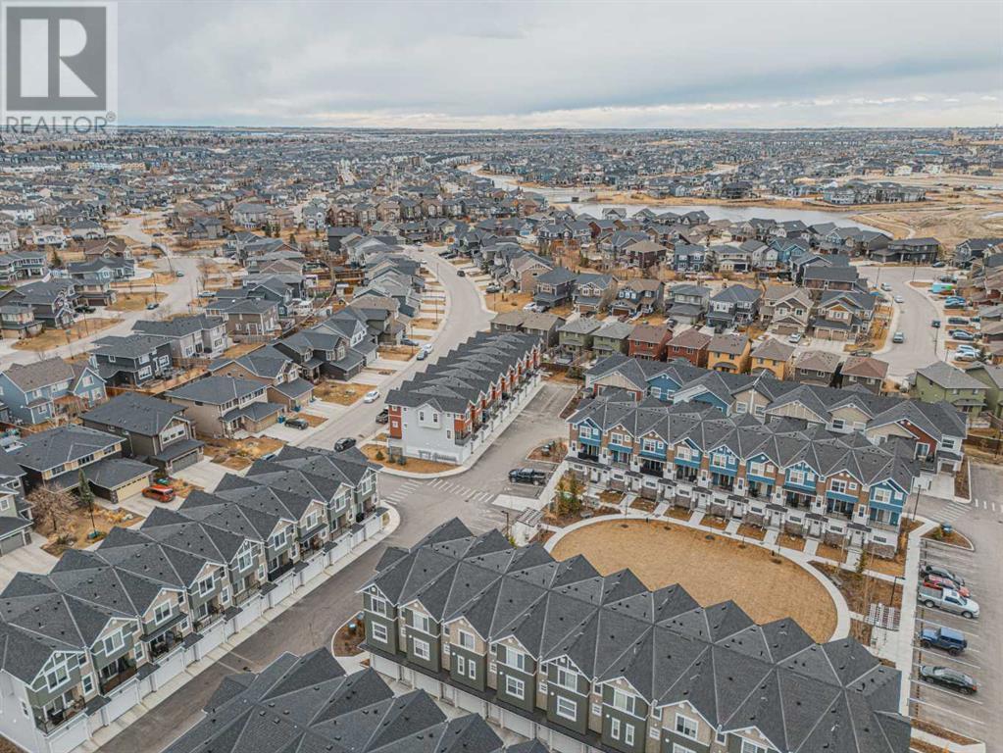
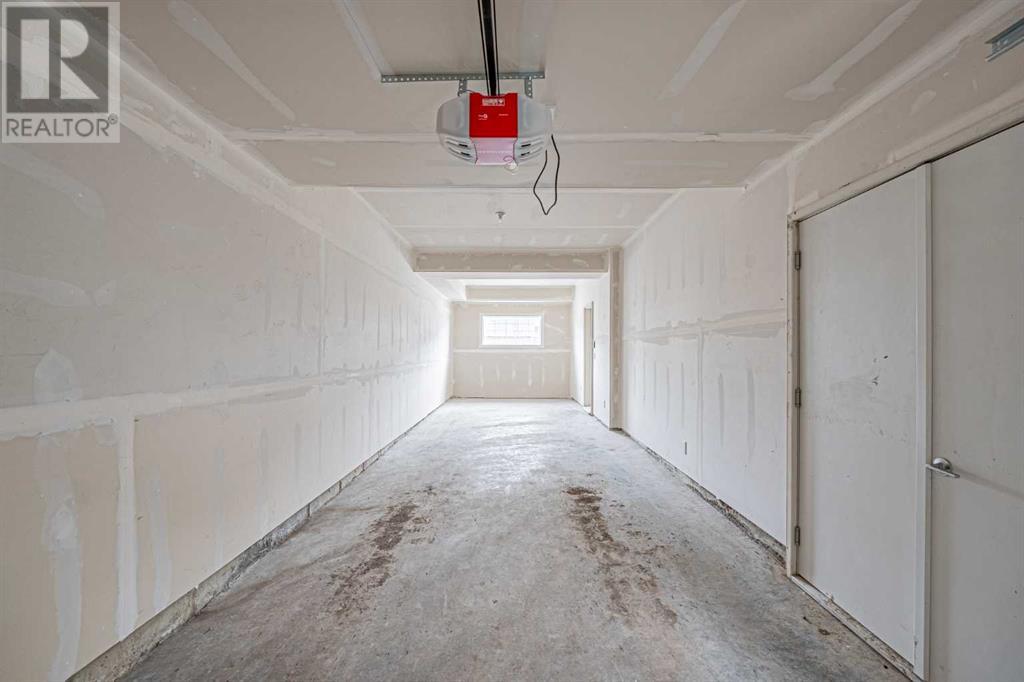
$424,999
603, 115 sagewood Drive SW
Airdrie, Alberta, Alberta, t4b4v6
MLS® Number: A2219434
Property description
Discover this beautifully maintained townhouse in the heart of Sagewood, Airdrie. With over 1,250 sq ft of living space, this home is perfect for first-time buyers or those looking to downsize. The open concept main floor seamlessly connects the living, dining and kitchen areas, creating an inviting space for everyday living and entertaining. The kitchen features stainless steel appliances, quartz countertops, a classic subway tile backsplash and a peninsula island with a breakfast bar. Large patio doors flood the area with natural light and lead to a sunny south facing deck, ideal for summer BBQs and relaxation. Upstairs, you will find two spacious bedrooms, including a master suite complete with a generous walk-in closet and a private ensuite bathroom. A second full bathroom and a conveniently located laundry area add to the home’s functionality.The property also boasts a large tandem garage, the biggest in its class—offering secure parking and additional space for storage or a workshop. Situated close to schools, parks, and all the amenities Airdrie has to offer, this townhouse presents a fantastic opportunity to own a stylish and practical home in a vibrant community.Directions:
Building information
Type
*****
Amenities
*****
Appliances
*****
Basement Type
*****
Constructed Date
*****
Construction Material
*****
Construction Style Attachment
*****
Cooling Type
*****
Exterior Finish
*****
Flooring Type
*****
Foundation Type
*****
Half Bath Total
*****
Heating Fuel
*****
Heating Type
*****
Size Interior
*****
Stories Total
*****
Total Finished Area
*****
Land information
Amenities
*****
Fence Type
*****
Size Depth
*****
Size Frontage
*****
Size Irregular
*****
Size Total
*****
Rooms
Main level
Furnace
*****
Third level
Other
*****
Primary Bedroom
*****
Bedroom
*****
4pc Bathroom
*****
4pc Bathroom
*****
Second level
Living room
*****
Kitchen
*****
Dining room
*****
2pc Bathroom
*****
Main level
Furnace
*****
Third level
Other
*****
Primary Bedroom
*****
Bedroom
*****
4pc Bathroom
*****
4pc Bathroom
*****
Second level
Living room
*****
Kitchen
*****
Dining room
*****
2pc Bathroom
*****
Main level
Furnace
*****
Third level
Other
*****
Primary Bedroom
*****
Bedroom
*****
4pc Bathroom
*****
4pc Bathroom
*****
Second level
Living room
*****
Kitchen
*****
Dining room
*****
2pc Bathroom
*****
Main level
Furnace
*****
Third level
Other
*****
Primary Bedroom
*****
Bedroom
*****
4pc Bathroom
*****
4pc Bathroom
*****
Second level
Living room
*****
Kitchen
*****
Dining room
*****
2pc Bathroom
*****
Main level
Furnace
*****
Third level
Other
*****
Primary Bedroom
*****
Bedroom
*****
4pc Bathroom
*****
4pc Bathroom
*****
Second level
Living room
*****
Kitchen
*****
Dining room
*****
2pc Bathroom
*****
Courtesy of eXp Realty
Book a Showing for this property
Please note that filling out this form you'll be registered and your phone number without the +1 part will be used as a password.
