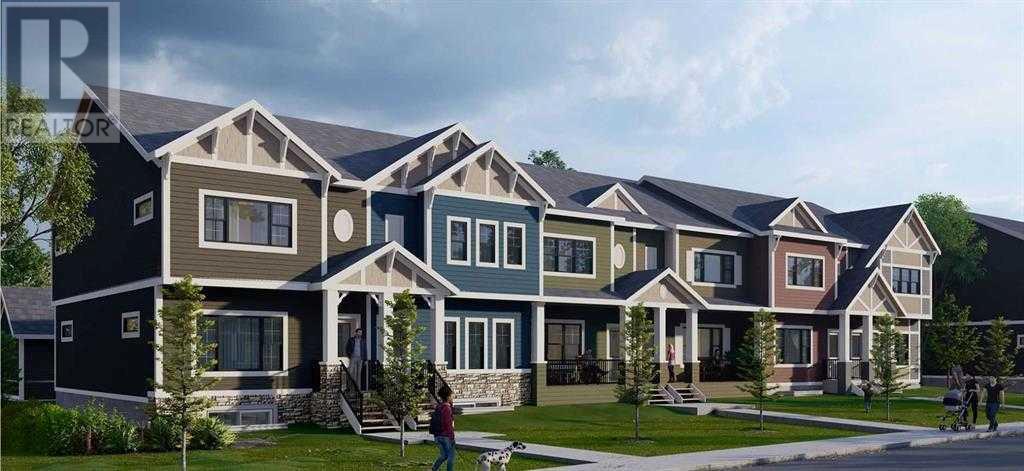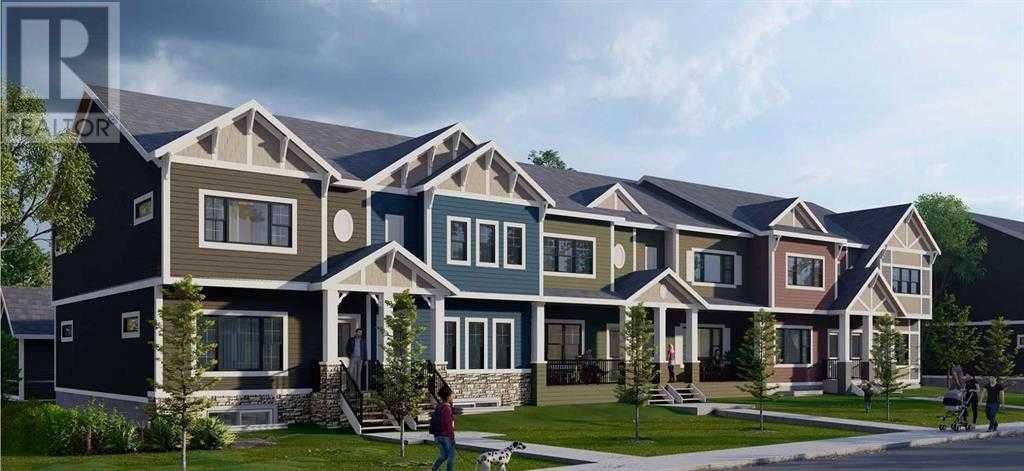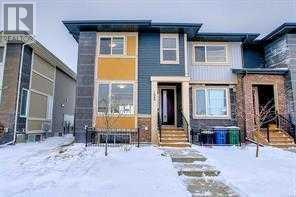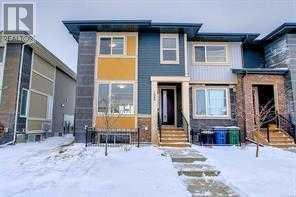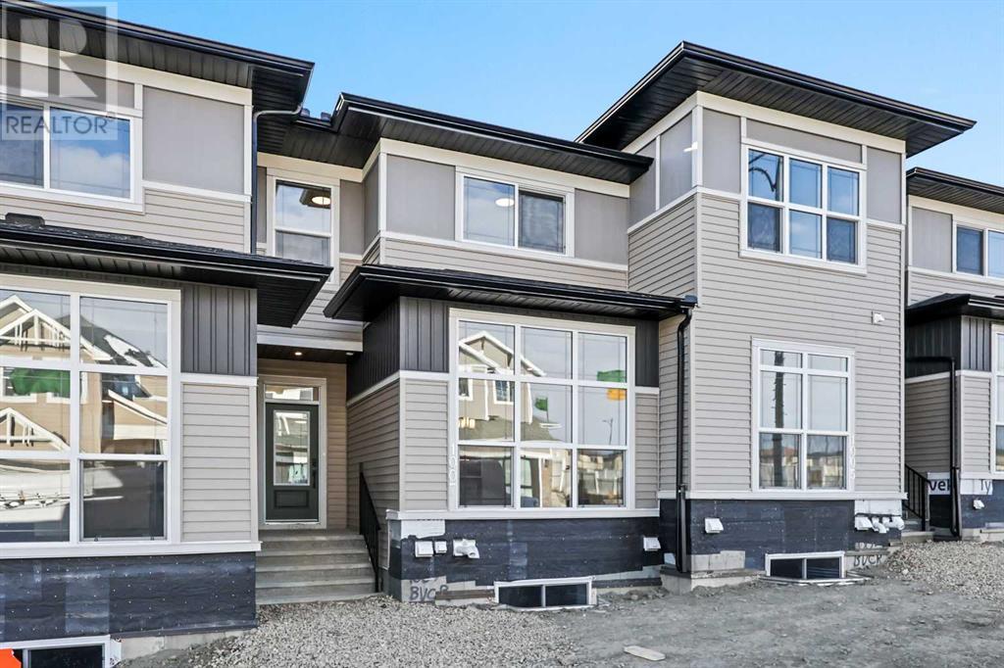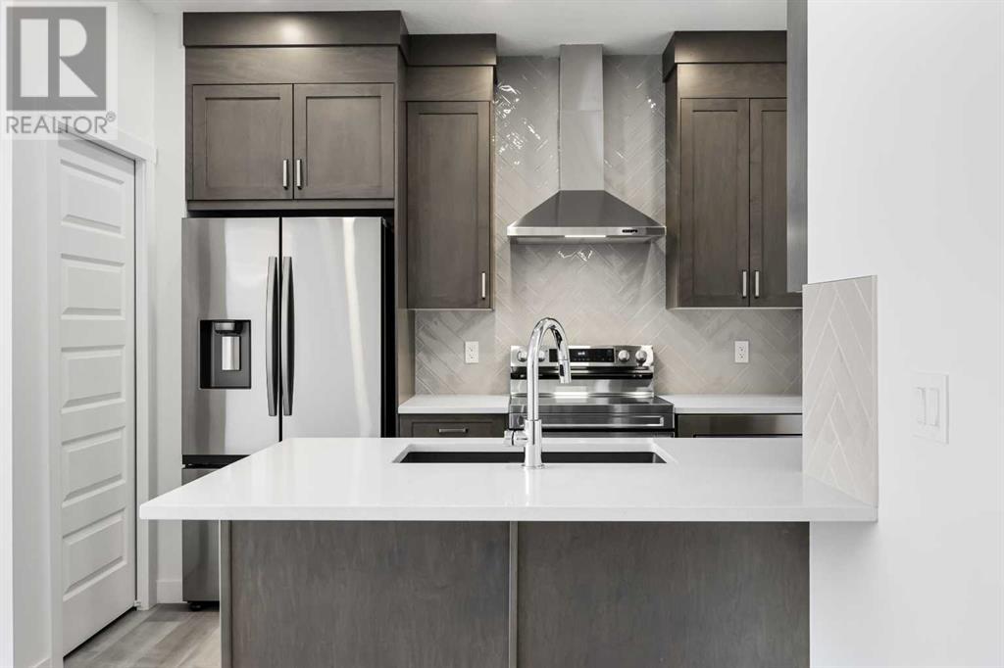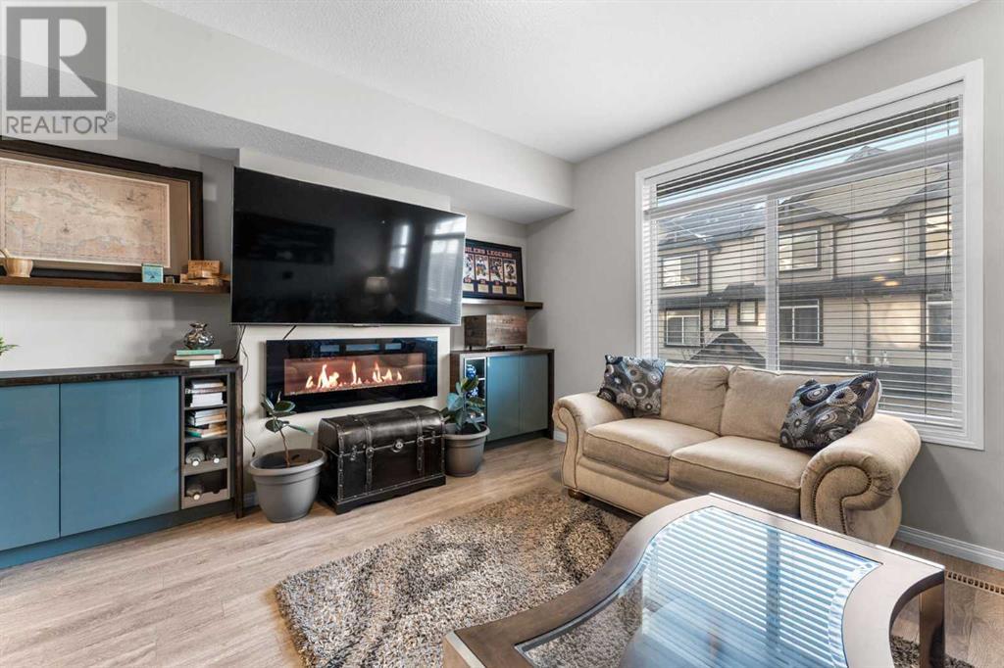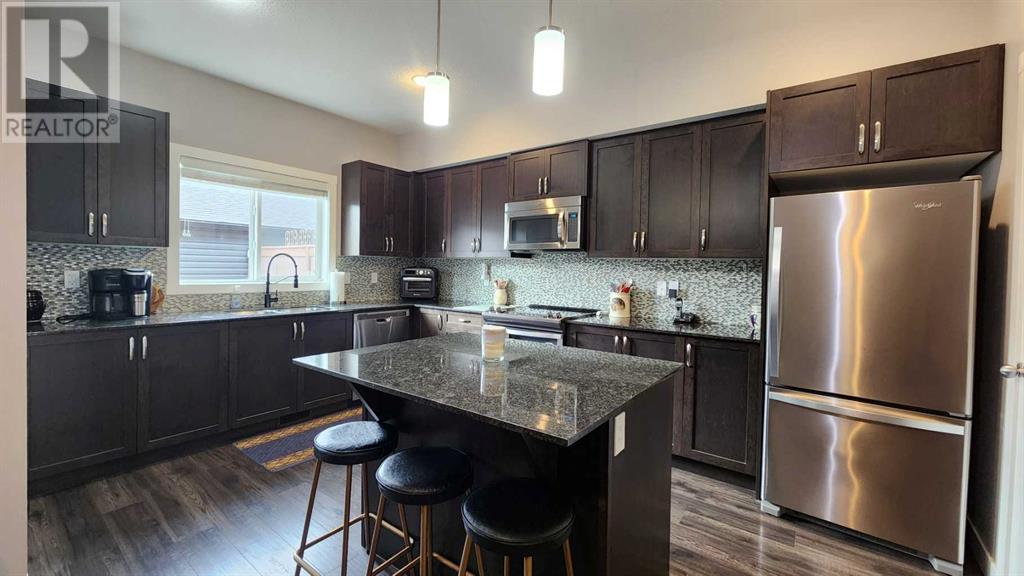Free account required
Unlock the full potential of your property search with a free account! Here's what you'll gain immediate access to:
- Exclusive Access to Every Listing
- Personalized Search Experience
- Favorite Properties at Your Fingertips
- Stay Ahead with Email Alerts
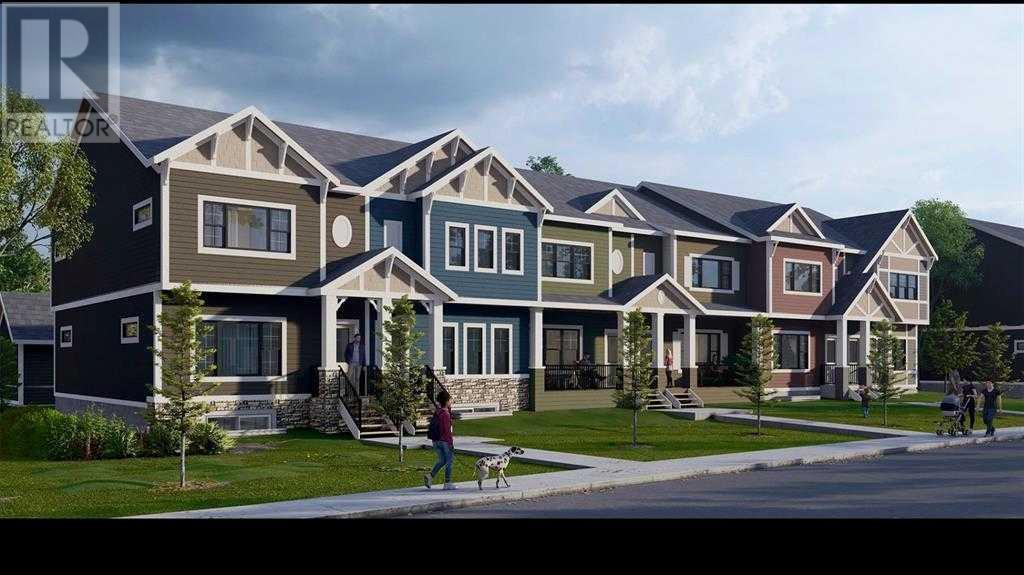

$469,900
43 Baysprings Terrace SW
Airdrie, Alberta, Alberta, T4B4A7
MLS® Number: A2201863
Property description
Welcome to this exquisite two-story townhome, perfectly situated in the desirable community of Baysprings, SW Airdrie. This property boasts high-end finishes and modern design throughout, offering an exceptional living experience. The main level welcomes you with a bright and airy living area, accentuated by large windows that fill the space with natural light. The modern kitchen is a chef's dream, featuring an expansive island with stunning quartz countertops, ample storage, and sleek cabinetry. Adjacent to the kitchen, the dining area provides a perfect space for family meals or entertaining guests. A convenient 2-piece bathroom completes this level. Ascend to the top floor, where you’ll find the luxurious master bedroom, complete with an ensuite washroom and a spacious walk-in closet. Enjoy cozy movie nights in the bonus room, ideal for family gatherings. Two additional decent-sized bedrooms provide ample space for family or guests, accompanied by a shared bathroom and a dedicated laundry room for your convenience. The undeveloped basement is waiting for your new idea for for future development . Multiple units are available for investors/ CHMC multi unit rental program. This property includes a double detached garage, offering plenty of space for vehicles and additional storage. Don’t miss the opportunity to own this beautiful townhome in Baysprings . Contact us today to schedule a viewing and experience this stunning property for yourself!
Building information
Type
*****
Age
*****
Amenities
*****
Appliances
*****
Basement Development
*****
Basement Type
*****
Constructed Date
*****
Construction Material
*****
Construction Style Attachment
*****
Cooling Type
*****
Exterior Finish
*****
Flooring Type
*****
Foundation Type
*****
Half Bath Total
*****
Heating Fuel
*****
Heating Type
*****
Size Interior
*****
Stories Total
*****
Total Finished Area
*****
Land information
Amenities
*****
Fence Type
*****
Size Depth
*****
Size Frontage
*****
Size Irregular
*****
Size Total
*****
Rooms
Upper Level
4pc Bathroom
*****
4pc Bathroom
*****
Bonus Room
*****
Bedroom
*****
Bedroom
*****
Primary Bedroom
*****
Main level
2pc Bathroom
*****
Dining room
*****
Kitchen
*****
Living room
*****
Upper Level
4pc Bathroom
*****
4pc Bathroom
*****
Bonus Room
*****
Bedroom
*****
Bedroom
*****
Primary Bedroom
*****
Main level
2pc Bathroom
*****
Dining room
*****
Kitchen
*****
Living room
*****
Courtesy of RE/MAX Real Estate (Mountain View)
Book a Showing for this property
Please note that filling out this form you'll be registered and your phone number without the +1 part will be used as a password.

