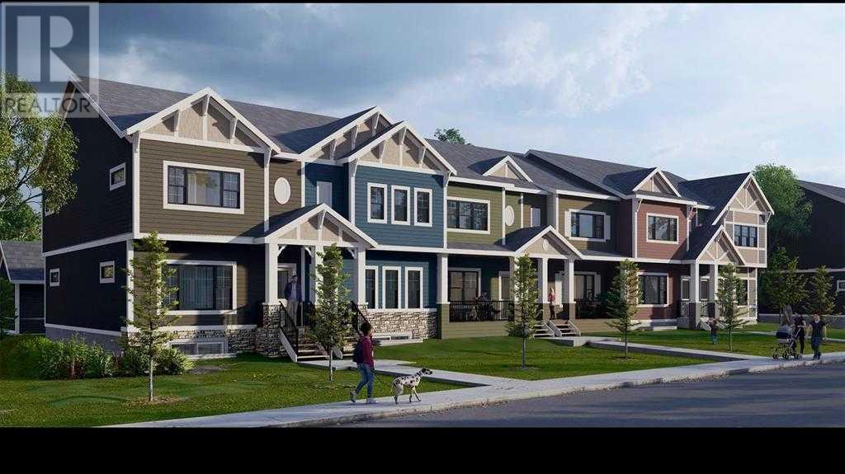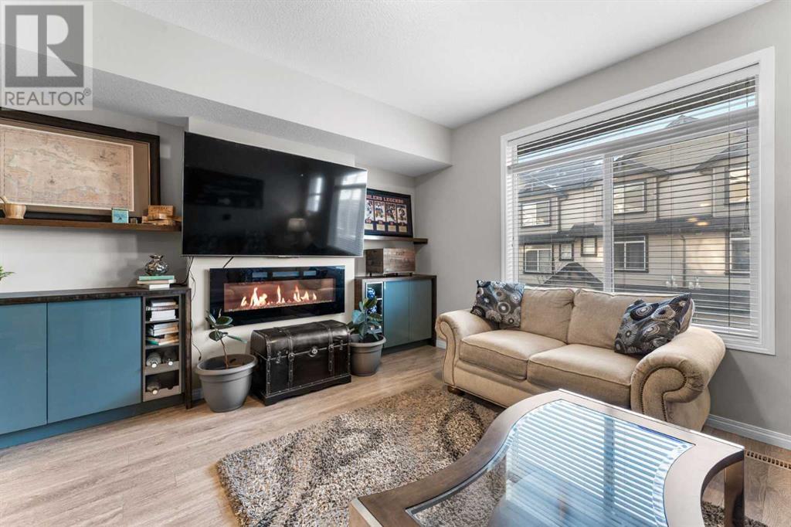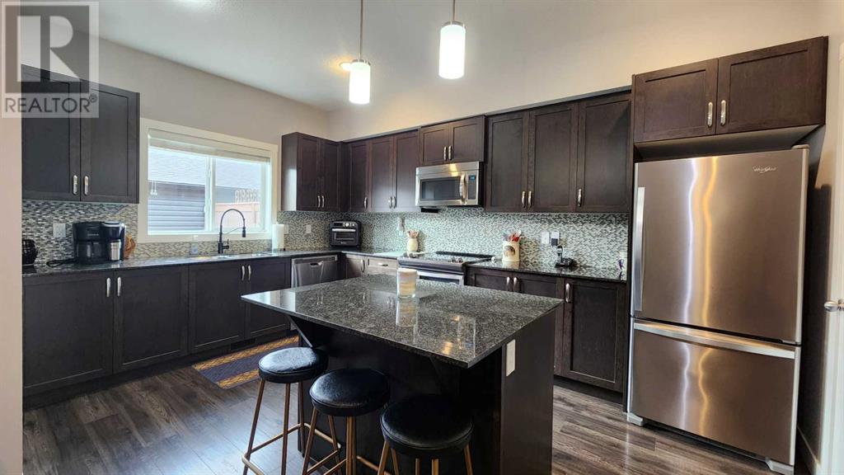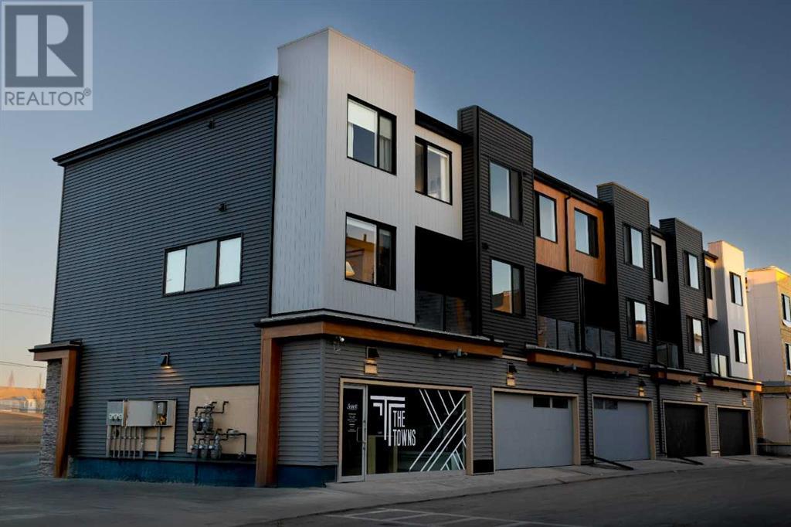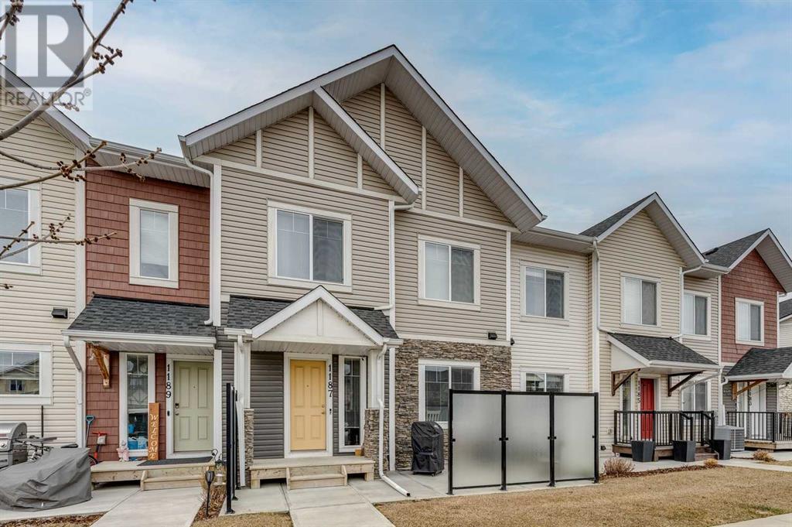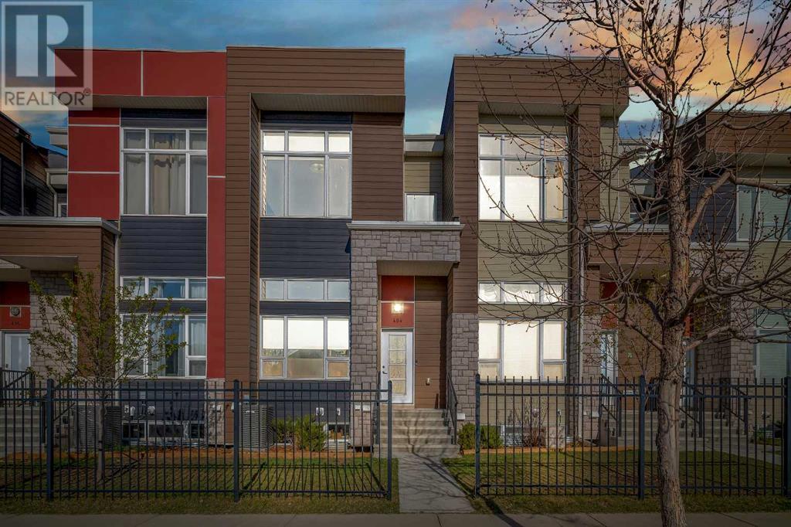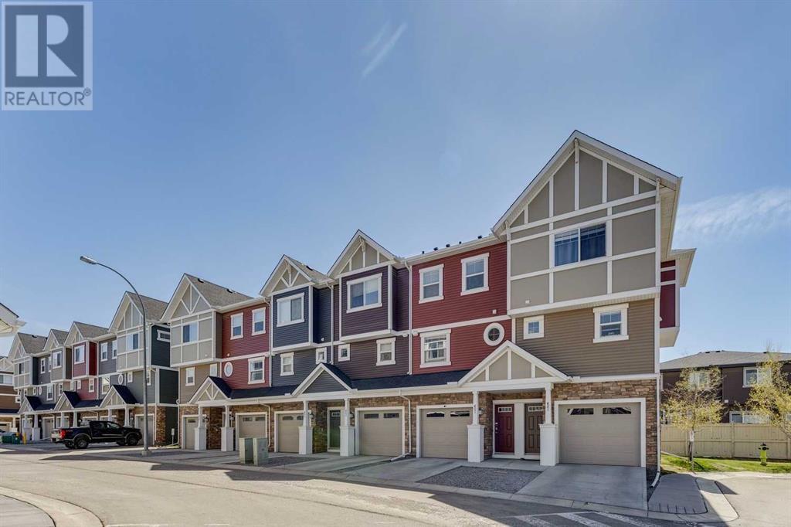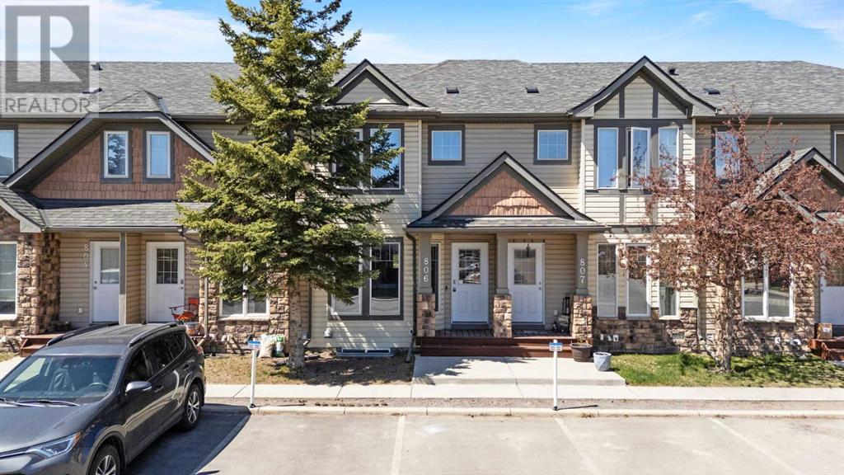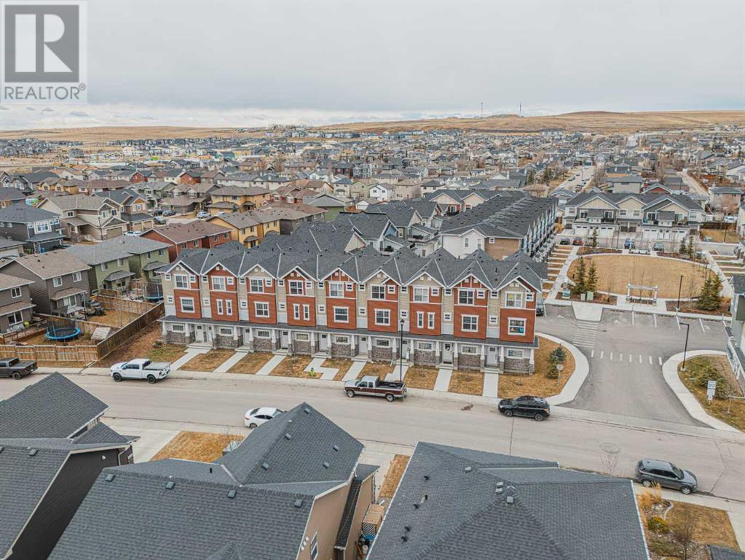Free account required
Unlock the full potential of your property search with a free account! Here's what you'll gain immediate access to:
- Exclusive Access to Every Listing
- Personalized Search Experience
- Favorite Properties at Your Fingertips
- Stay Ahead with Email Alerts
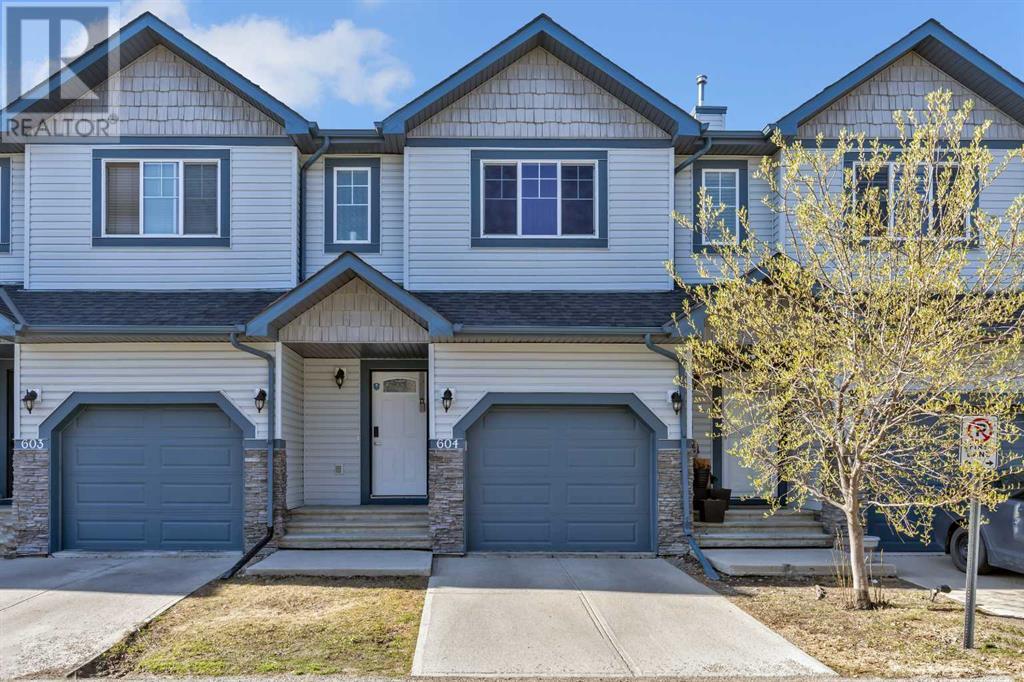
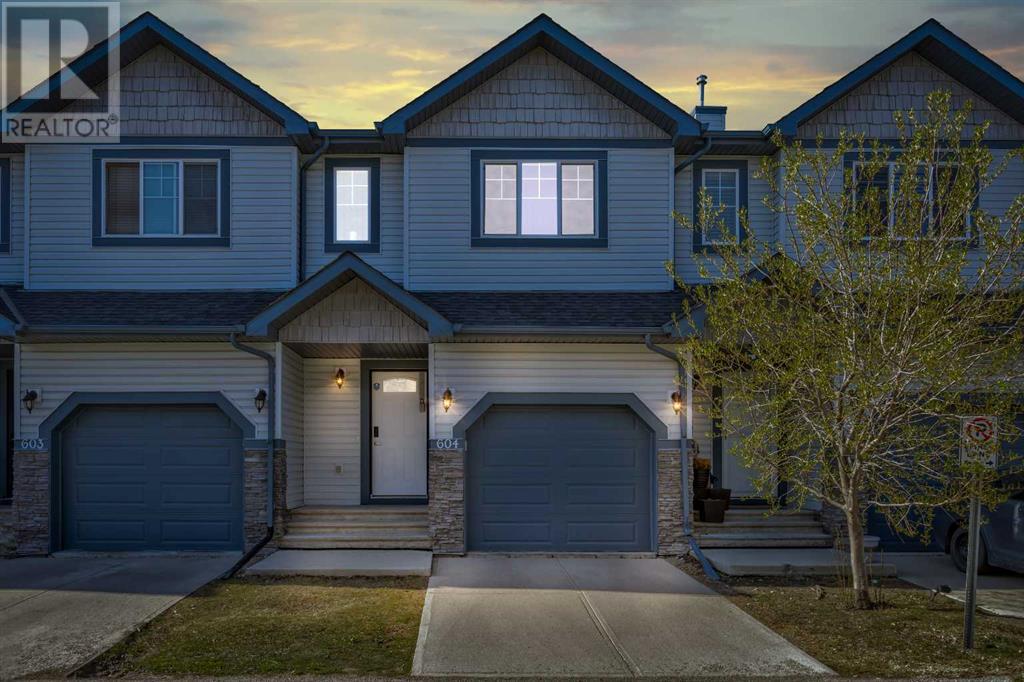
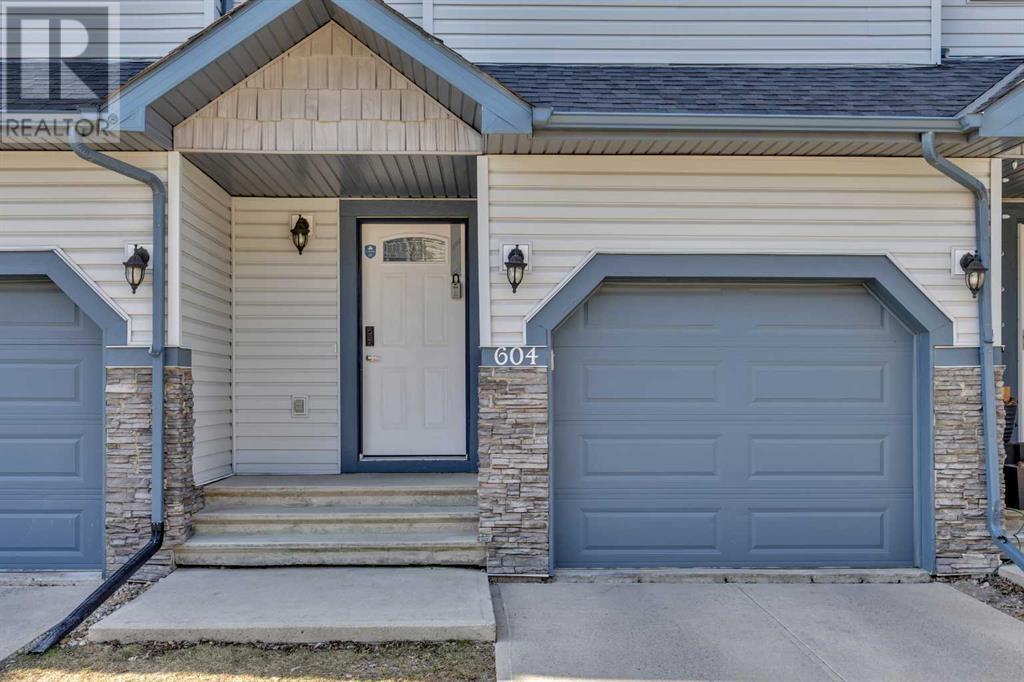
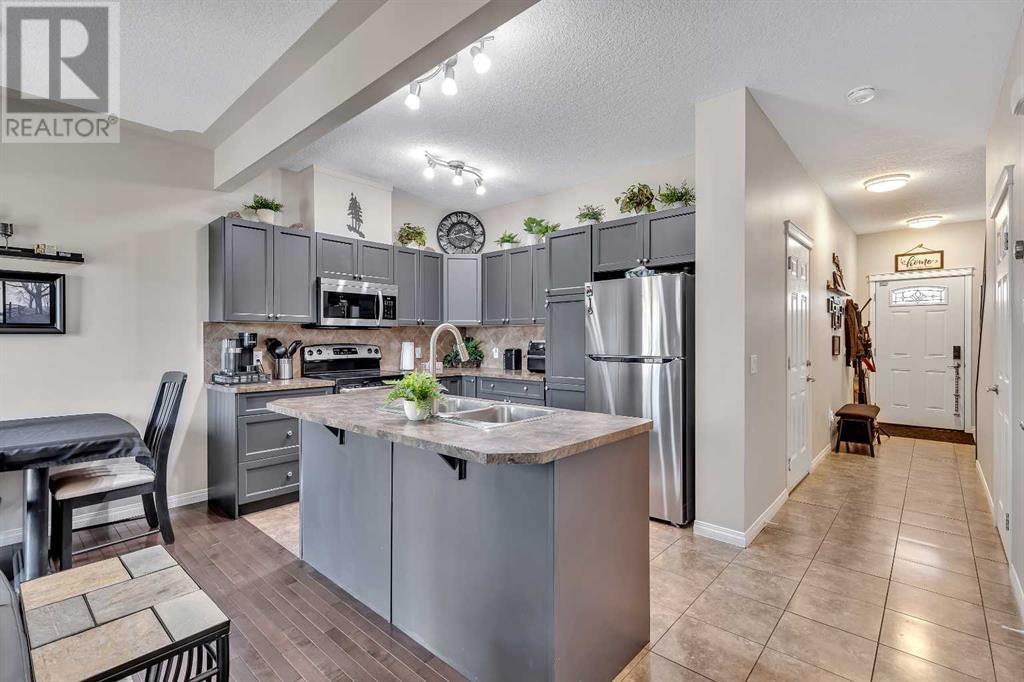
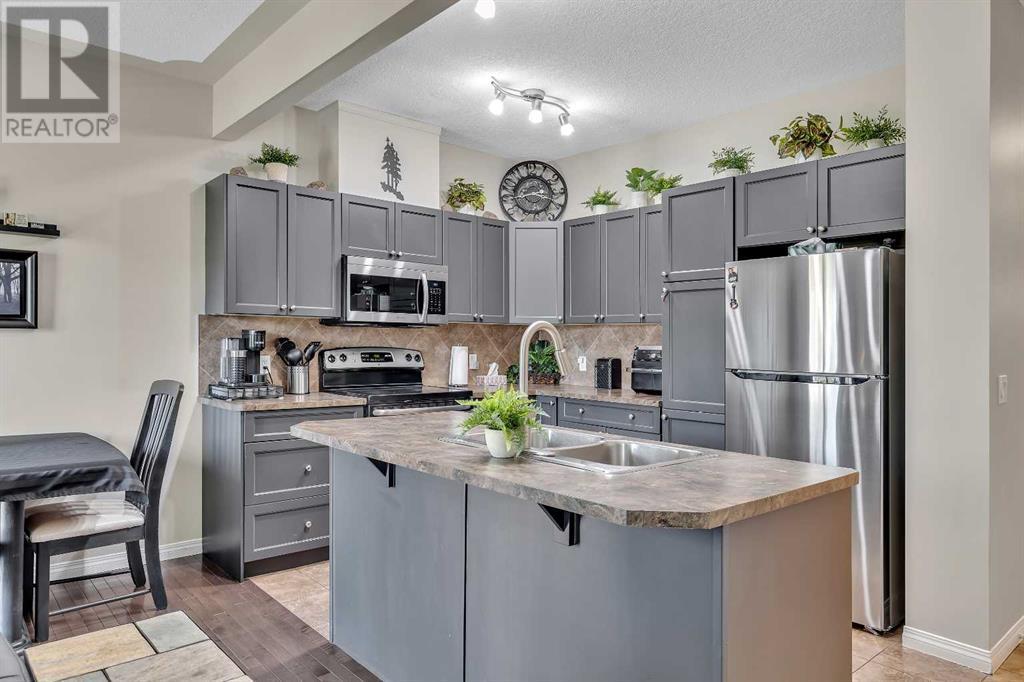
$419,900
604, 620 Luxstone Landing SW
Airdrie, Alberta, Alberta, T4B0B6
MLS® Number: A2216593
Property description
Look no further; welcome to Luxstone Landing. This is a three bedroom townhome that has been meticulously cared for with essential upgrades and a great open floor plan. Freshly painted throughout with bright neutral colors that you can match any decor and furnishings; not to mention the cabinets has also been refreshed with a new coat of paint. All the light fixtures have been upgraded to bright and long lasting LED's along with upgrade smoke detectors with CO2 sensors all through the house & all in one keyless entry with doorbell & security. New plumbing fixtures in the kitchen and bathrooms including new sinks and toilets. In the kitchen you will enjoy a new refrigerator and a new microwave hood fan, fireplace, furnace & cold air return recently serviced & brand new dryer. To make your home more energy efficient; there is a newly installed programable NEST thermostat. With the great open floor plan; entertaining at your home is a joy; off the dining area a sliding patio door opens onto a cozy patio with great views of the greenspace and pathway. This home has the only fenced yard for your privacy and security. The upper floor you will find three generous size bedrooms. The primary bedroom is spacious with it's own en-suite and a bright walk-in closet. Finally the basement is partly finished; all that is required is drywalling. This complex is in a great location with easy access to all amenities; steps away from fabulous greenspace and pathways, schools and shopping are nearby along with professional offices like dental and medical. The complex is well managed, good reserve funds & there are plans to remove all stone facing and replace them with the more durable Hardie Boards. Be the first to view; call for your private tour today.
Building information
Type
*****
Appliances
*****
Basement Development
*****
Basement Type
*****
Constructed Date
*****
Construction Style Attachment
*****
Cooling Type
*****
Exterior Finish
*****
Fireplace Present
*****
FireplaceTotal
*****
Flooring Type
*****
Foundation Type
*****
Half Bath Total
*****
Heating Type
*****
Size Interior
*****
Stories Total
*****
Total Finished Area
*****
Land information
Amenities
*****
Fence Type
*****
Landscape Features
*****
Size Depth
*****
Size Frontage
*****
Size Irregular
*****
Size Total
*****
Rooms
Upper Level
4pc Bathroom
*****
4pc Bathroom
*****
Bedroom
*****
Bedroom
*****
Primary Bedroom
*****
Main level
2pc Bathroom
*****
Other
*****
Kitchen
*****
Family room
*****
Upper Level
4pc Bathroom
*****
4pc Bathroom
*****
Bedroom
*****
Bedroom
*****
Primary Bedroom
*****
Main level
2pc Bathroom
*****
Other
*****
Kitchen
*****
Family room
*****
Upper Level
4pc Bathroom
*****
4pc Bathroom
*****
Bedroom
*****
Bedroom
*****
Primary Bedroom
*****
Main level
2pc Bathroom
*****
Other
*****
Kitchen
*****
Family room
*****
Upper Level
4pc Bathroom
*****
4pc Bathroom
*****
Bedroom
*****
Bedroom
*****
Primary Bedroom
*****
Main level
2pc Bathroom
*****
Other
*****
Kitchen
*****
Family room
*****
Upper Level
4pc Bathroom
*****
4pc Bathroom
*****
Bedroom
*****
Bedroom
*****
Primary Bedroom
*****
Main level
2pc Bathroom
*****
Other
*****
Kitchen
*****
Family room
*****
Upper Level
4pc Bathroom
*****
4pc Bathroom
*****
Bedroom
*****
Bedroom
*****
Primary Bedroom
*****
Courtesy of RE/MAX Real Estate (Mountain View)
Book a Showing for this property
Please note that filling out this form you'll be registered and your phone number without the +1 part will be used as a password.
