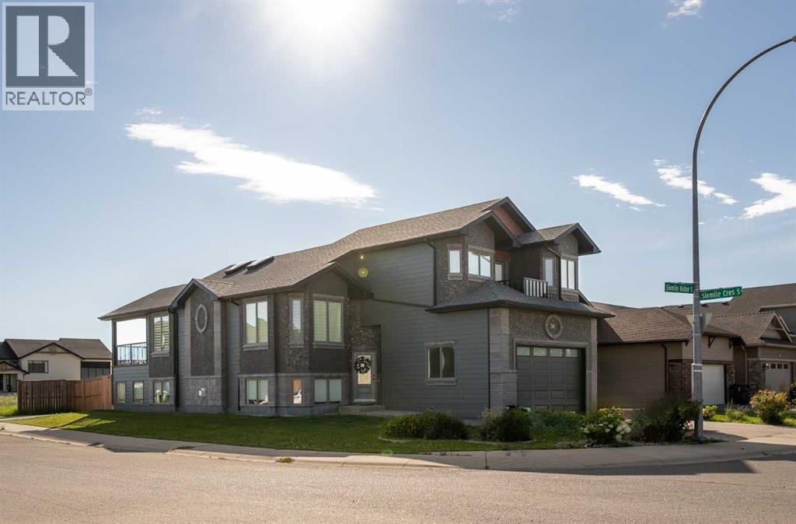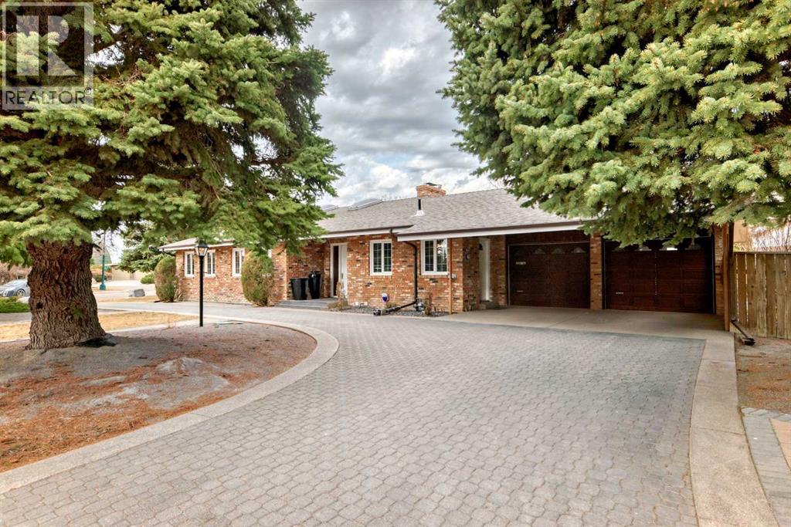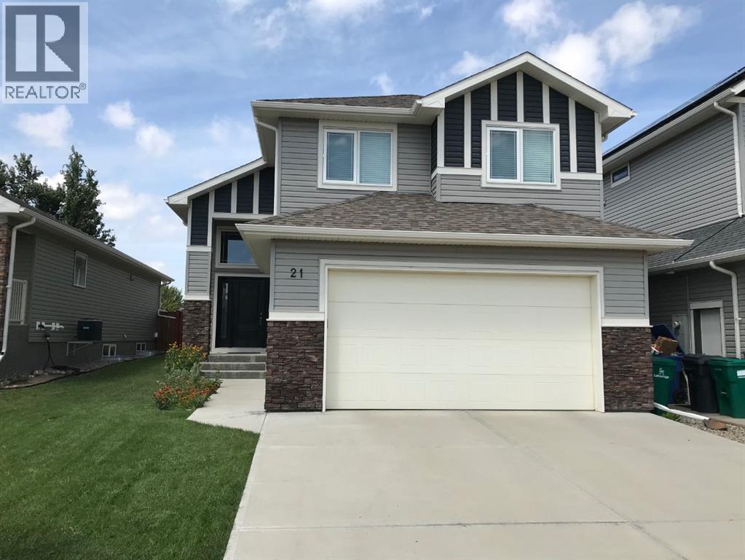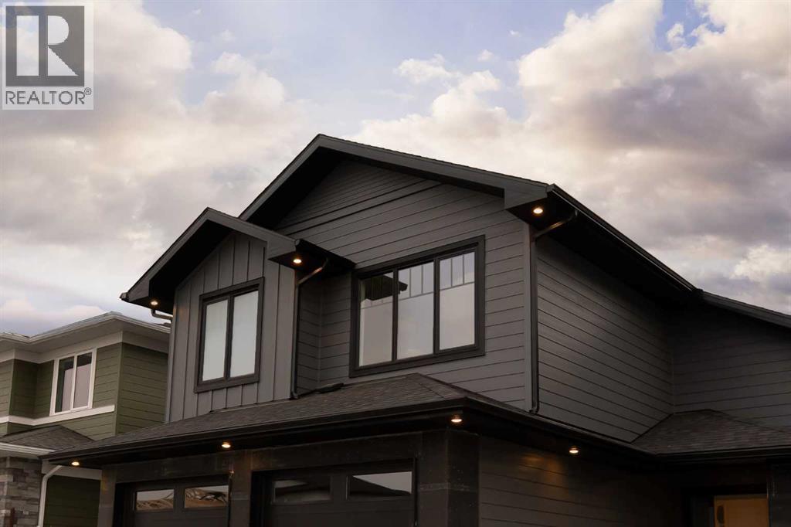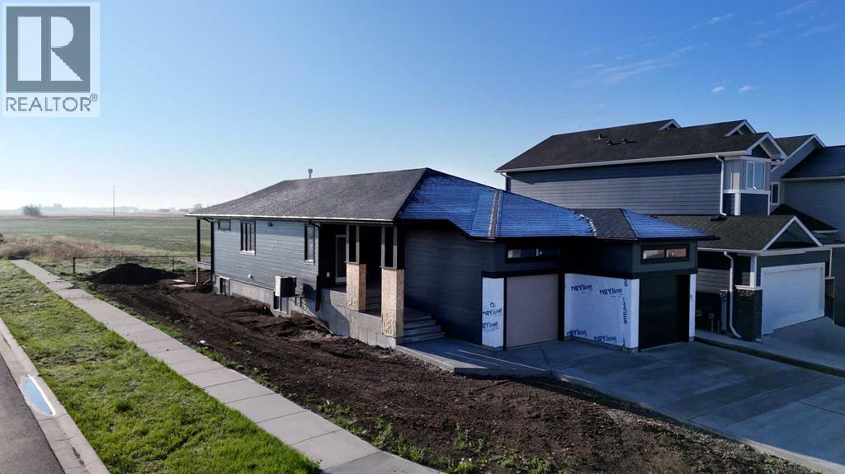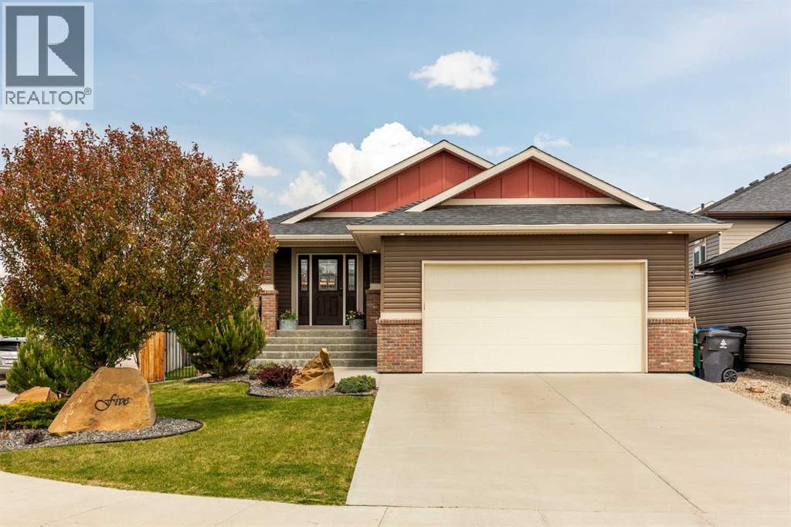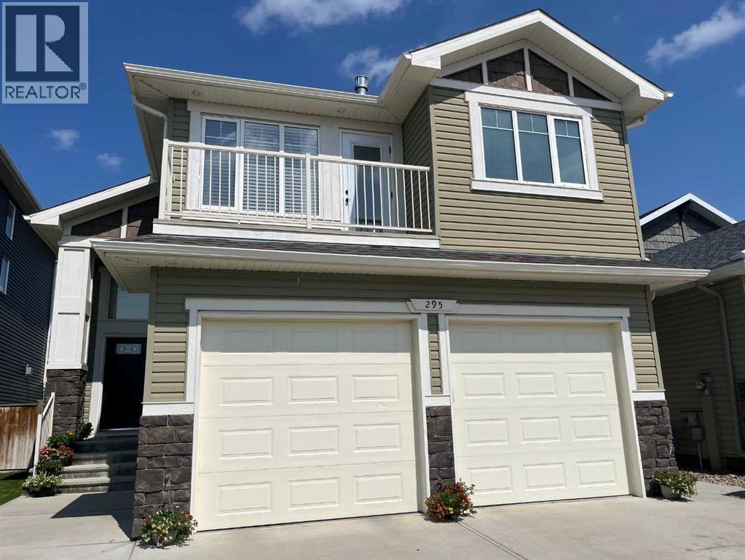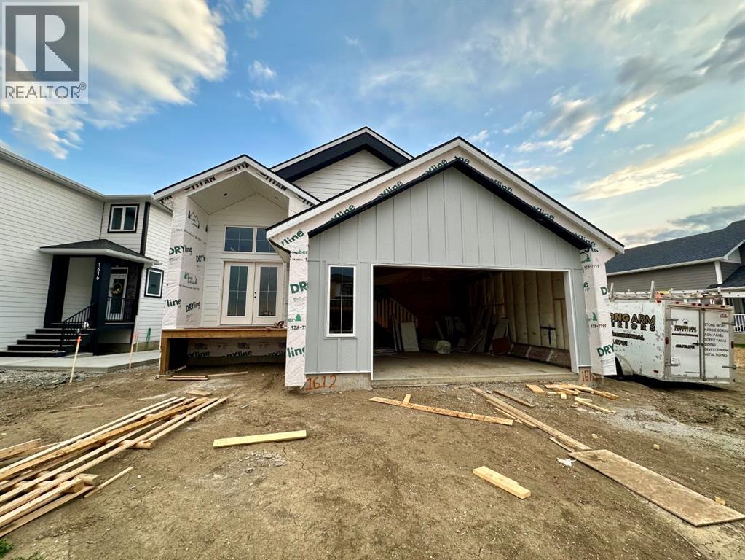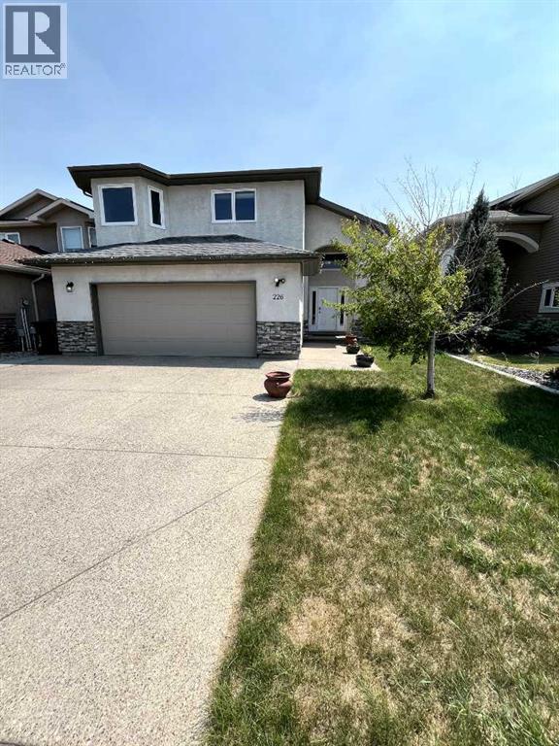Free account required
Unlock the full potential of your property search with a free account! Here's what you'll gain immediate access to:
- Exclusive Access to Every Listing
- Personalized Search Experience
- Favorite Properties at Your Fingertips
- Stay Ahead with Email Alerts
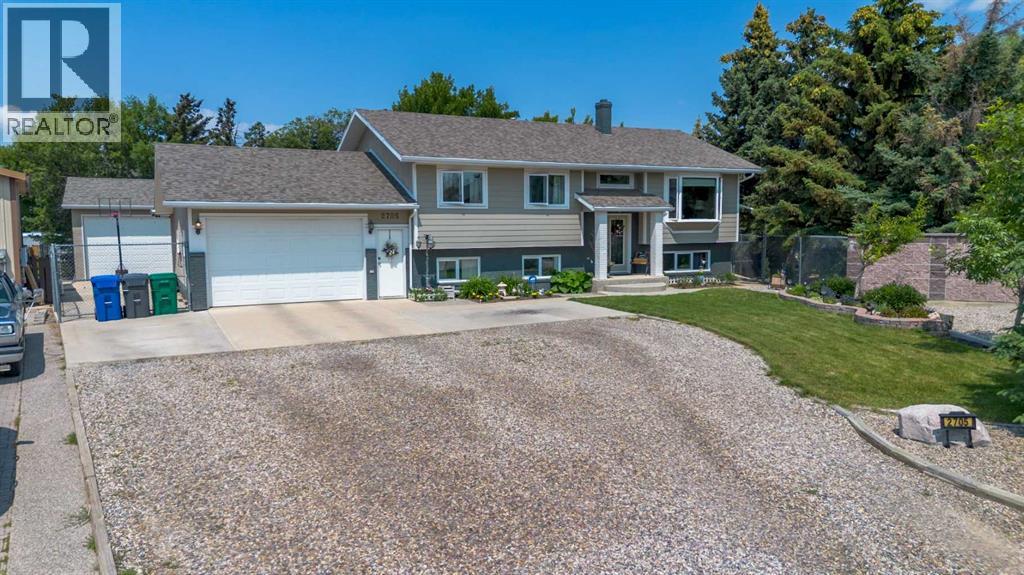
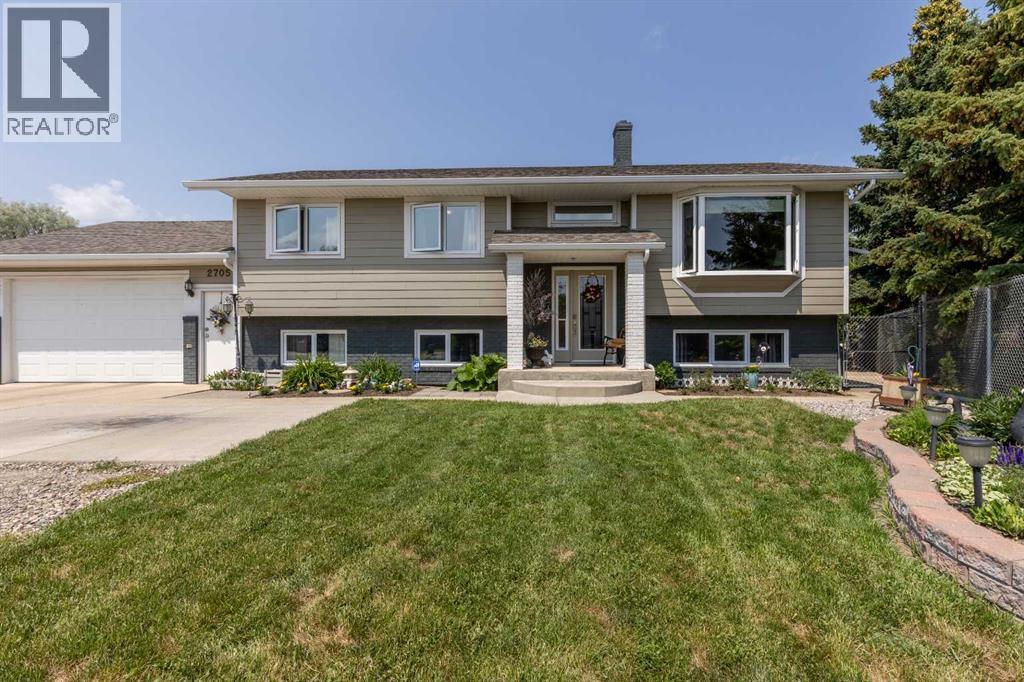
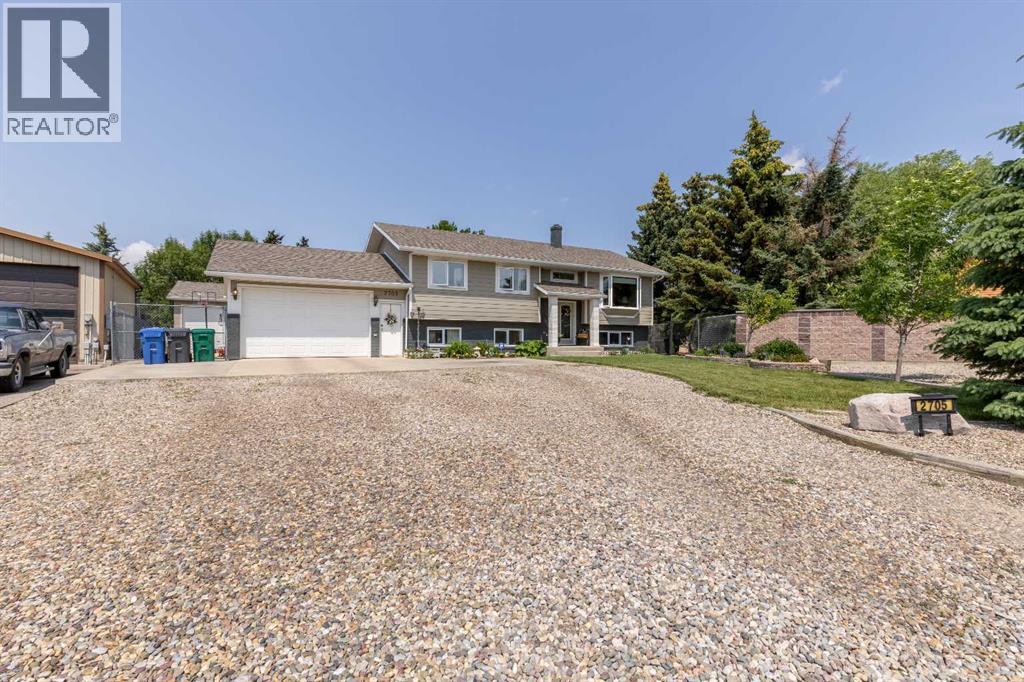
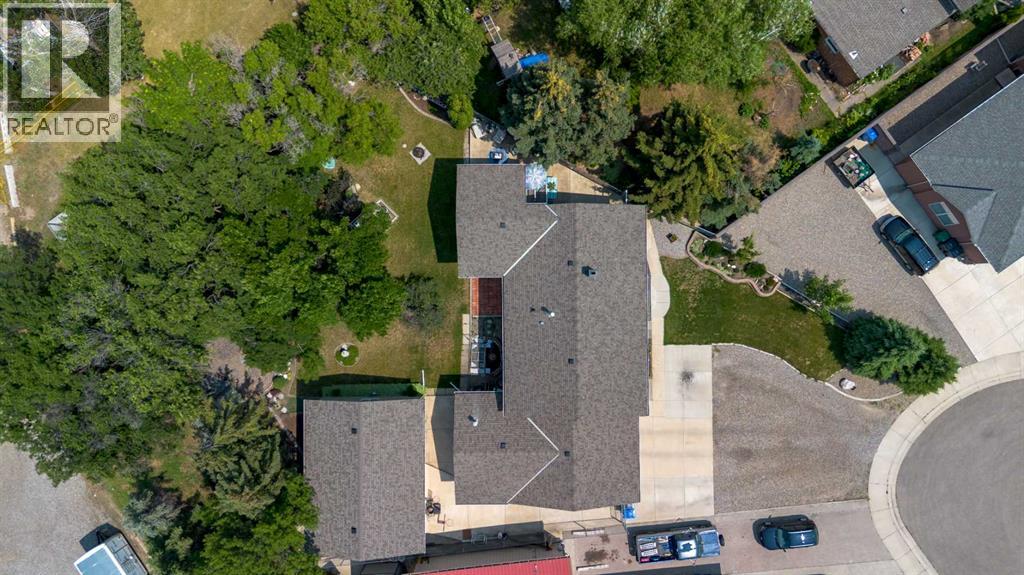
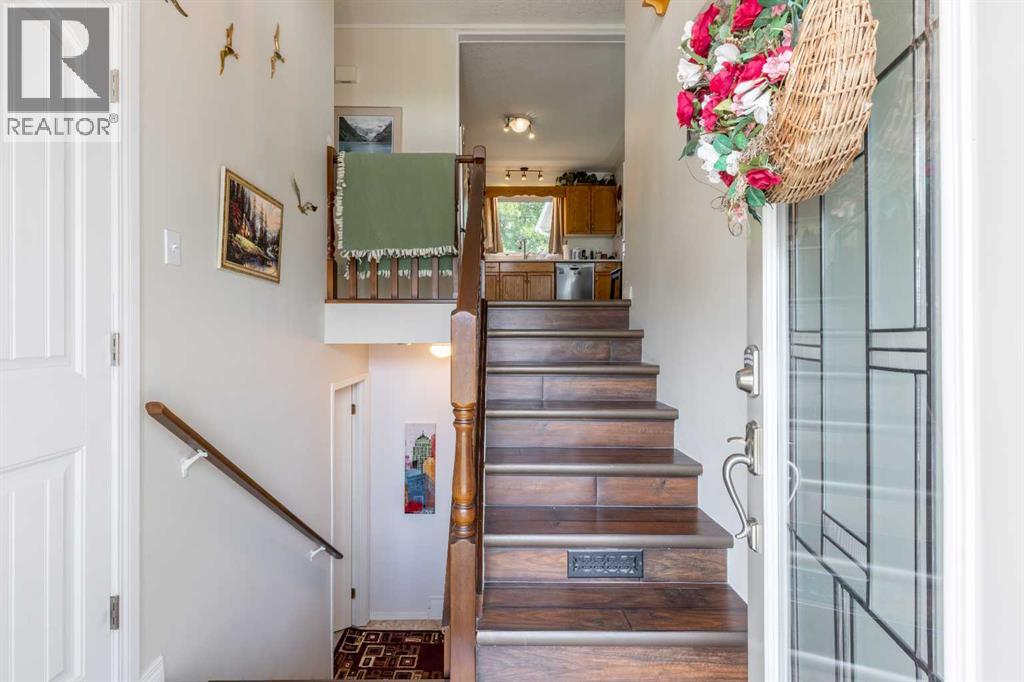
$700,000
2705 32A Avenue S
Lethbridge, Alberta, Alberta, T1K2Y1
MLS® Number: A2235049
Property description
Welcome to 2705 32A Ave South, a rare find on an impressive 14,750 sq/ft pie-shaped lot in a secret area of South Lethbridge. Situated in a quiet cul-de-sac adjacent to the Polytechnic, it is within walking distance to city shopping, restaurants, transit, country life and the coulees. The main floor features a bright and open living area with defined kitchen and dining spaces, 3 bedrooms, full 4 piece bathroom and a 2 piece ensuite off of the primary bedroom. Off of the dining room is a small multi-purpose leading to a back porch and small deck which leads to the great outdoors. Downstairs is a cozy family room with wood burning fireplace, 2 additional bedrooms, 3 piece bathroom and massive storage/cold room which has a walk-up to grade access to the patio areas. The private, mature yard is an oasis complete with fire pit and patio areas for outdoor enjoyment and entertainment. For the car enthusiast, wood worker or crafty individual there is an attached 2 car garage as well as a detached 3 car garage/workshop which has a 10.5' ceiling height as well as RV parking leading up to it. This property is a rare find for anyone looking for space, privacy and functionality without a crowded neighbourhood feeling.
Building information
Type
*****
Appliances
*****
Architectural Style
*****
Basement Development
*****
Basement Type
*****
Constructed Date
*****
Construction Style Attachment
*****
Cooling Type
*****
Exterior Finish
*****
Fireplace Present
*****
FireplaceTotal
*****
Flooring Type
*****
Foundation Type
*****
Half Bath Total
*****
Heating Type
*****
Size Interior
*****
Total Finished Area
*****
Land information
Amenities
*****
Fence Type
*****
Landscape Features
*****
Size Depth
*****
Size Frontage
*****
Size Irregular
*****
Size Total
*****
Rooms
Main level
Other
*****
Bedroom
*****
Bedroom
*****
Den
*****
Primary Bedroom
*****
Living room
*****
Dining room
*****
Kitchen
*****
4pc Bathroom
*****
2pc Bathroom
*****
Basement
Furnace
*****
Storage
*****
Recreational, Games room
*****
Bedroom
*****
Bedroom
*****
3pc Bathroom
*****
Courtesy of Grassroots Realty Group
Book a Showing for this property
Please note that filling out this form you'll be registered and your phone number without the +1 part will be used as a password.
