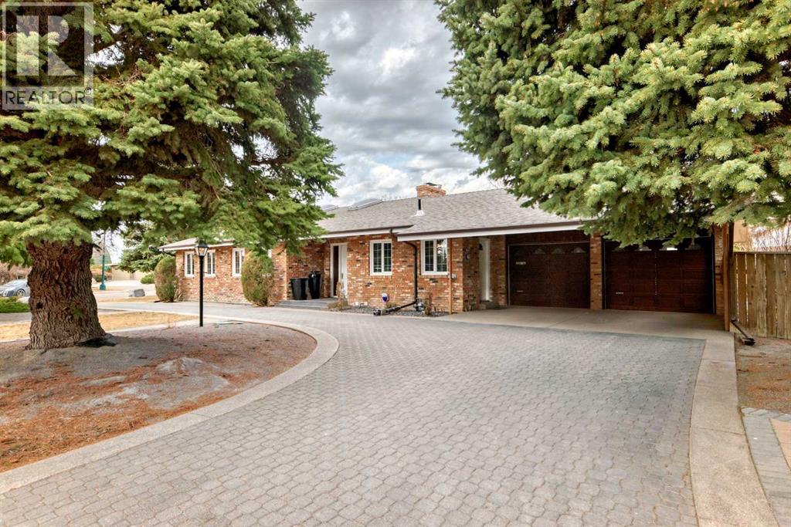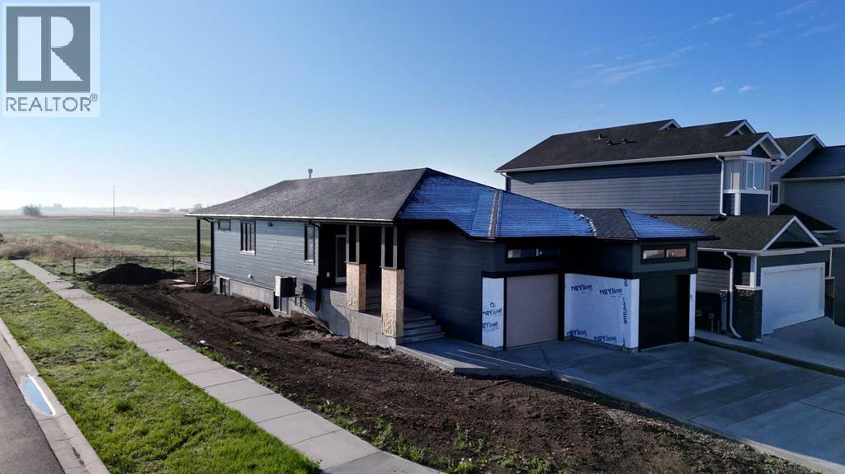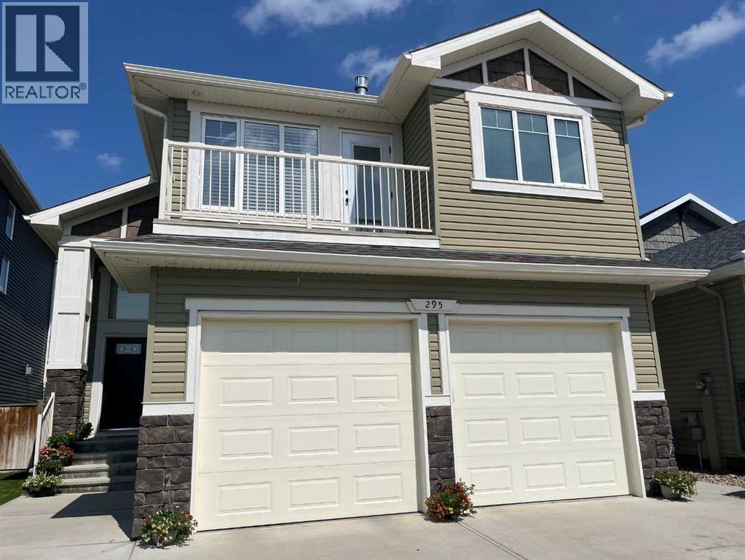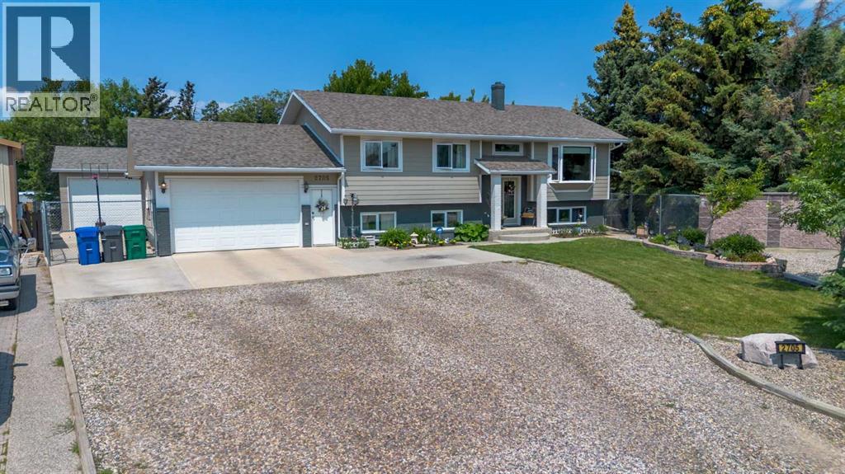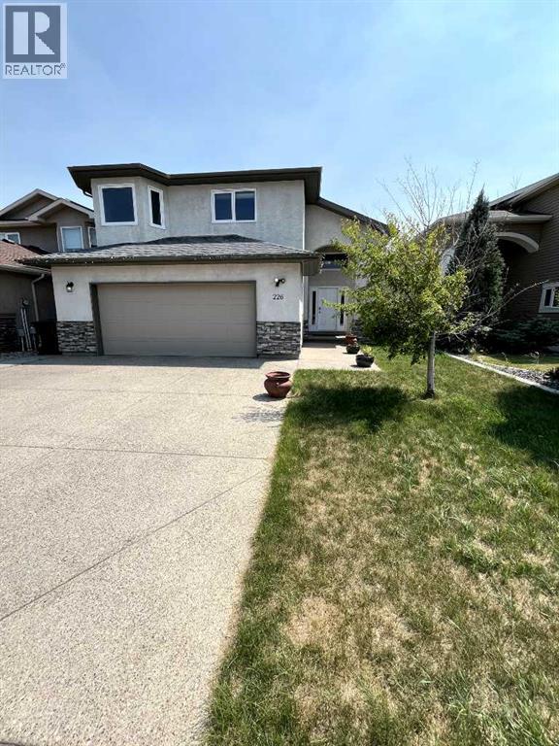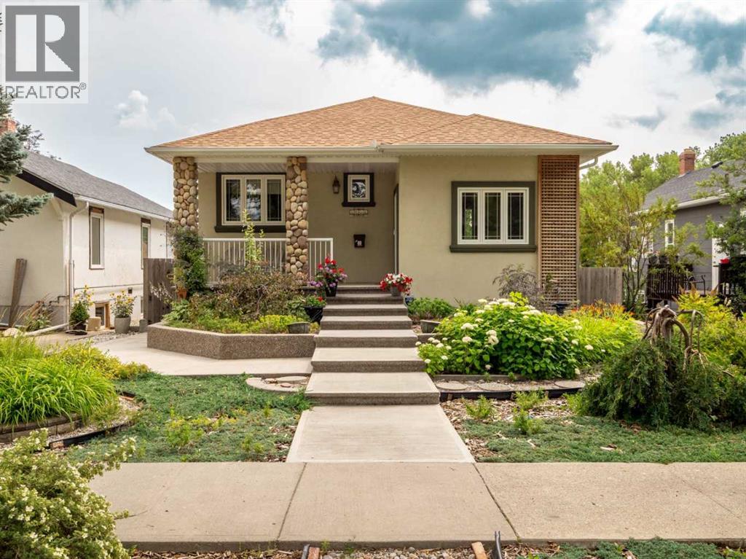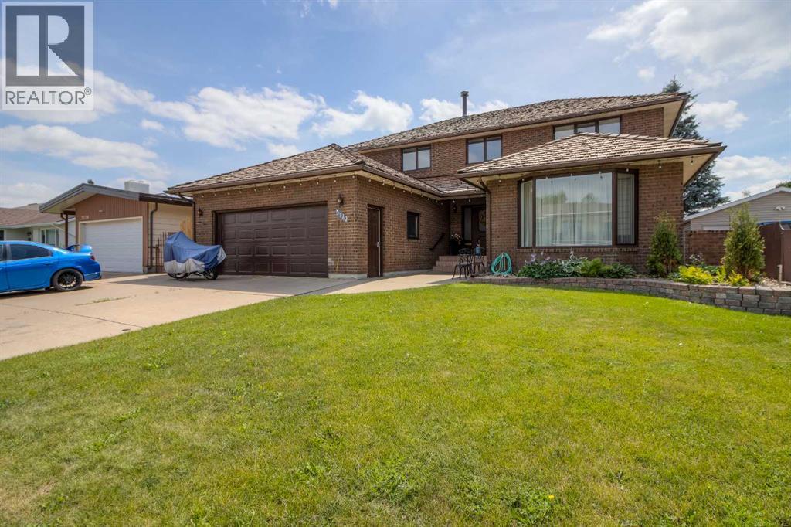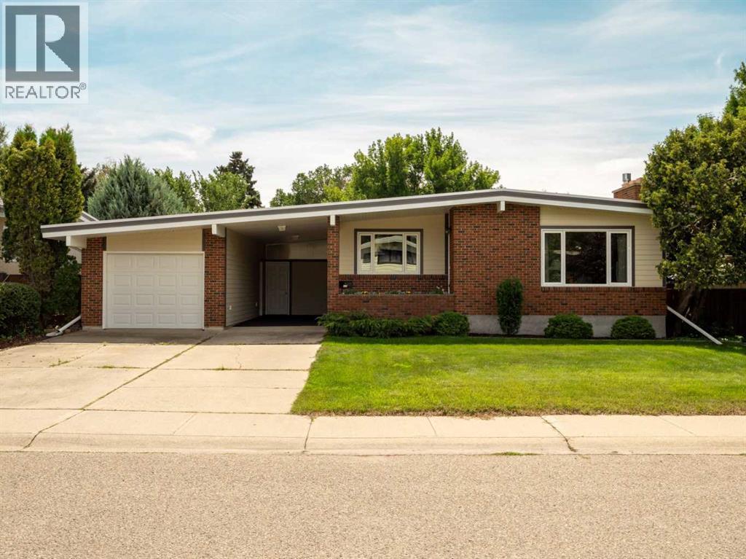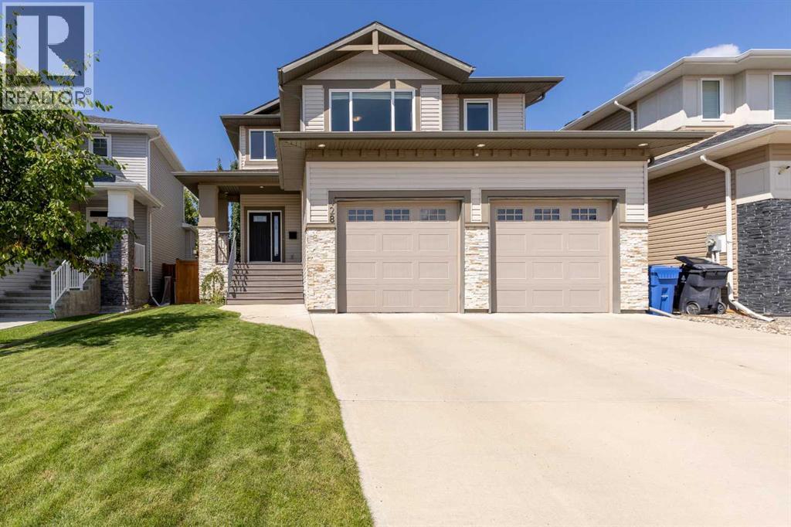Free account required
Unlock the full potential of your property search with a free account! Here's what you'll gain immediate access to:
- Exclusive Access to Every Listing
- Personalized Search Experience
- Favorite Properties at Your Fingertips
- Stay Ahead with Email Alerts
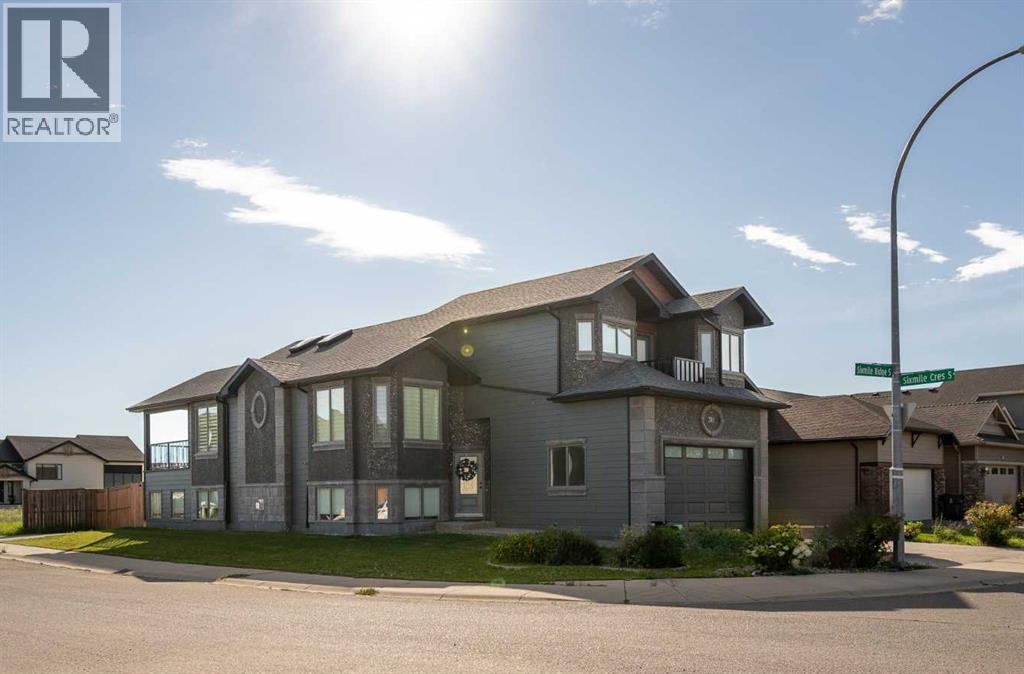
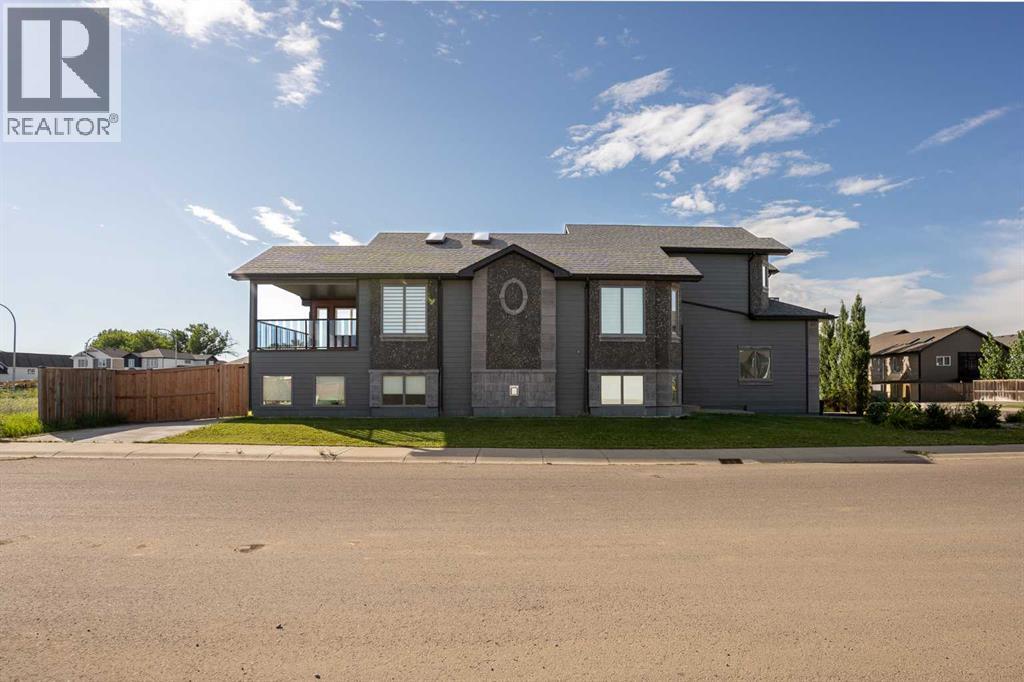
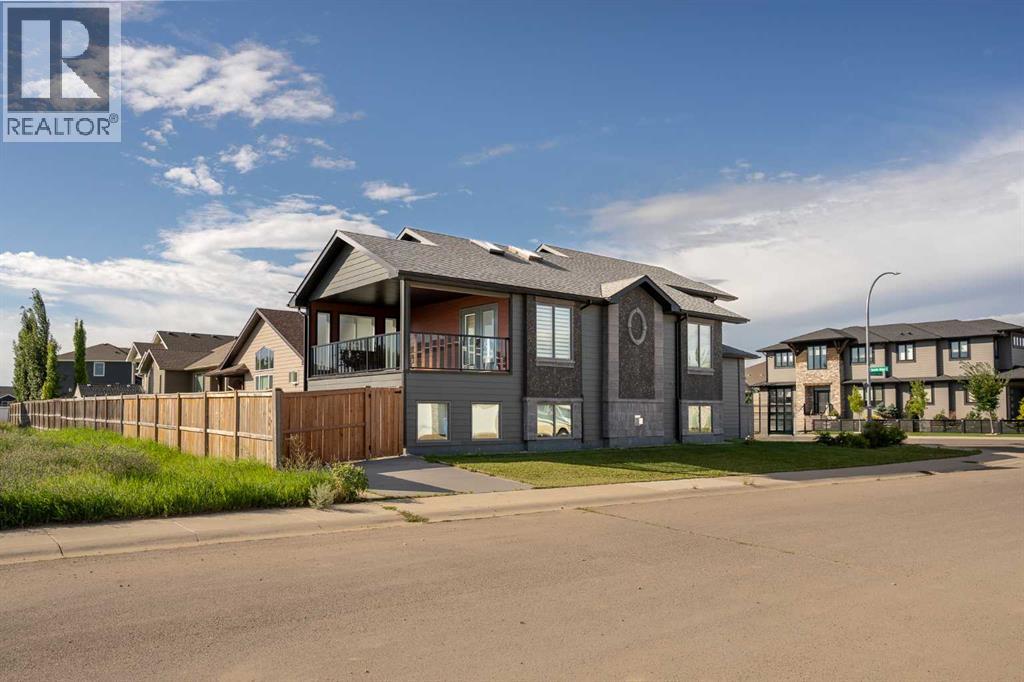
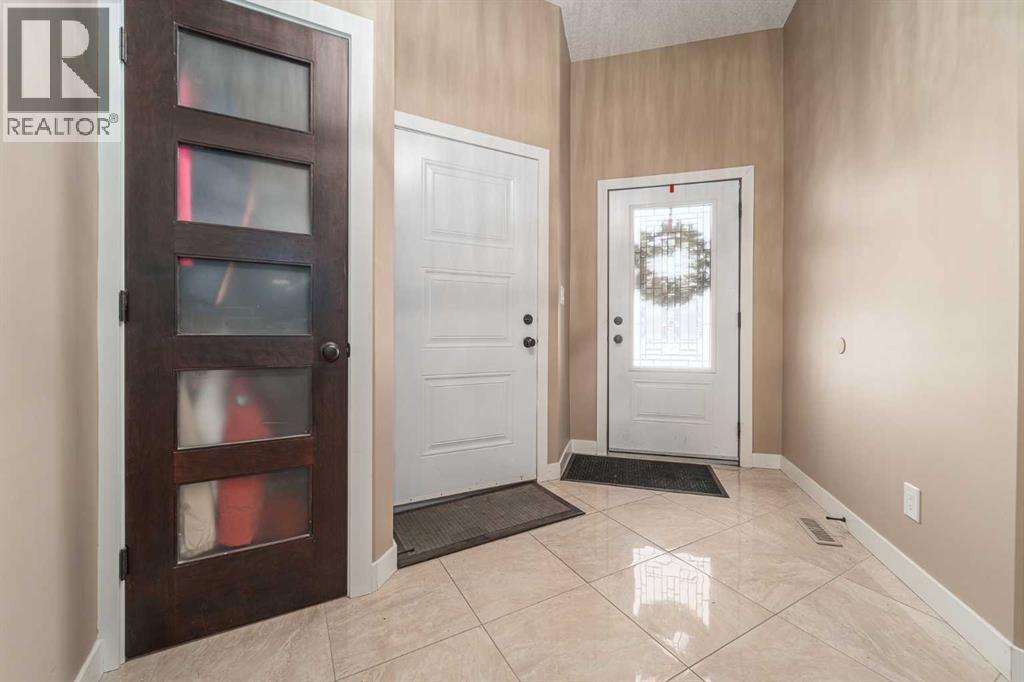
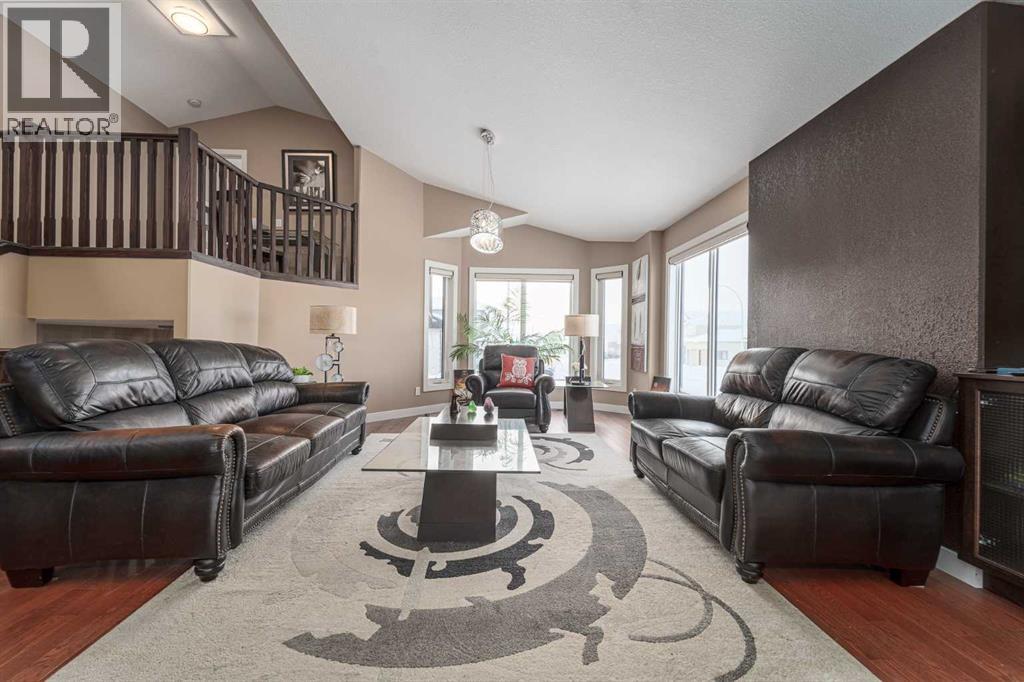
$690,000
346 Sixmile Ridge S
Lethbridge, Alberta, Alberta, T1K5W8
MLS® Number: A2180914
Property description
Welcome to 346 Sixmile Ridge S, a stunning custom-built former show home located in the prestigious Southgate community! This impressive bilevel home spans 1,744 sq. ft., offering an exceptional blend of luxury, functionality, and style.The main floor boasts high-end finishes throughout, including gleaming hardwood floors, granite countertops, and an open-concept design that’s perfect for both family living and entertaining. With 5 bedrooms and 3 bathrooms, there’s ample space for everyone. The spacious primary suite features a luxurious ensuite and walk-in closet.The basement is a standout feature, with an illegally suited layout that includes a separate walkout entrance, a cozy gas fireplace, and a dedicated gym area. This space offers incredible flexibility for extended family, guests, or added income potential.Additional highlights include a double attached garage, beautiful curb appeal, and a location that’s second to none. You’ll be just minutes away from shopping, schools, and a wide array of amenities.
Building information
Type
*****
Appliances
*****
Architectural Style
*****
Basement Development
*****
Basement Features
*****
Basement Type
*****
Constructed Date
*****
Construction Material
*****
Construction Style Attachment
*****
Cooling Type
*****
Exterior Finish
*****
Fireplace Present
*****
FireplaceTotal
*****
Flooring Type
*****
Foundation Type
*****
Half Bath Total
*****
Heating Type
*****
Size Interior
*****
Total Finished Area
*****
Land information
Amenities
*****
Fence Type
*****
Size Depth
*****
Size Frontage
*****
Size Irregular
*****
Size Total
*****
Rooms
Main level
Bedroom
*****
4pc Bathroom
*****
Bedroom
*****
Kitchen
*****
Dining room
*****
Living room
*****
Basement
Bedroom
*****
4pc Bathroom
*****
Bedroom
*****
Exercise room
*****
Kitchen
*****
Recreational, Games room
*****
Second level
4pc Bathroom
*****
Primary Bedroom
*****
Courtesy of REAL BROKER
Book a Showing for this property
Please note that filling out this form you'll be registered and your phone number without the +1 part will be used as a password.
