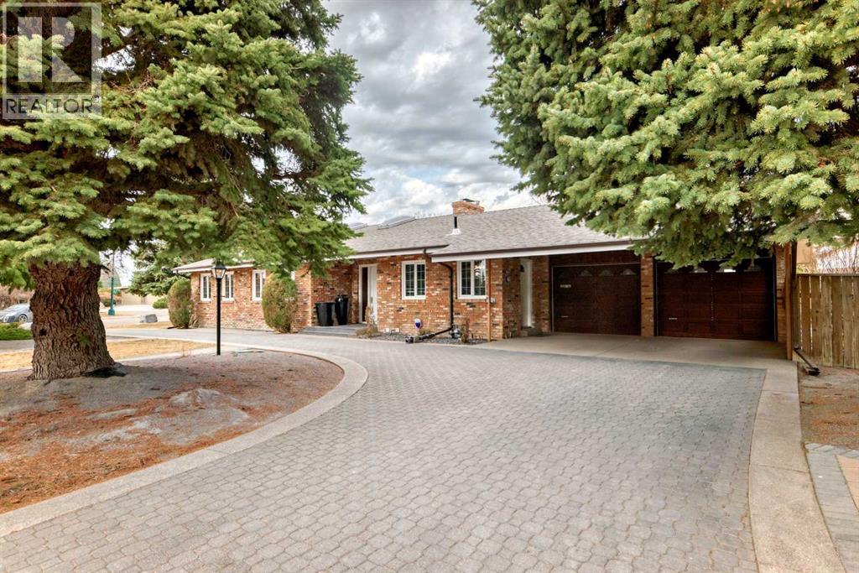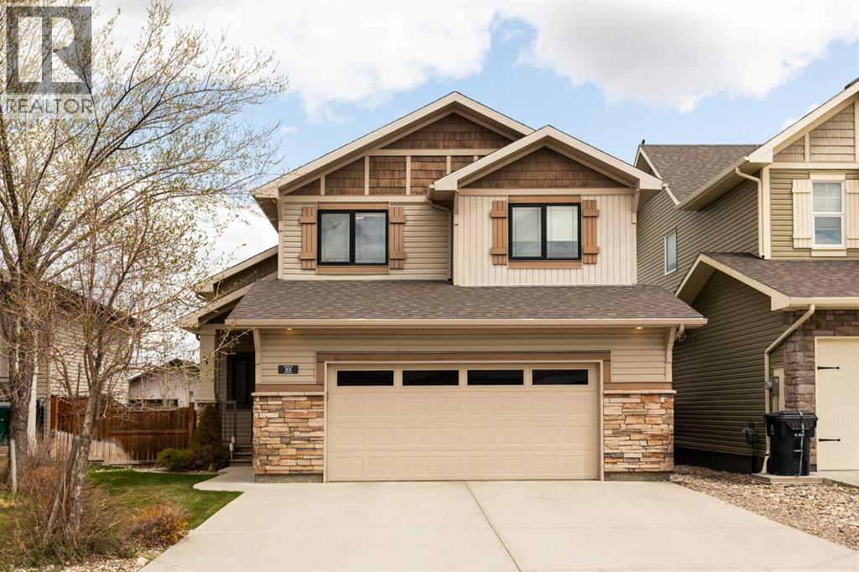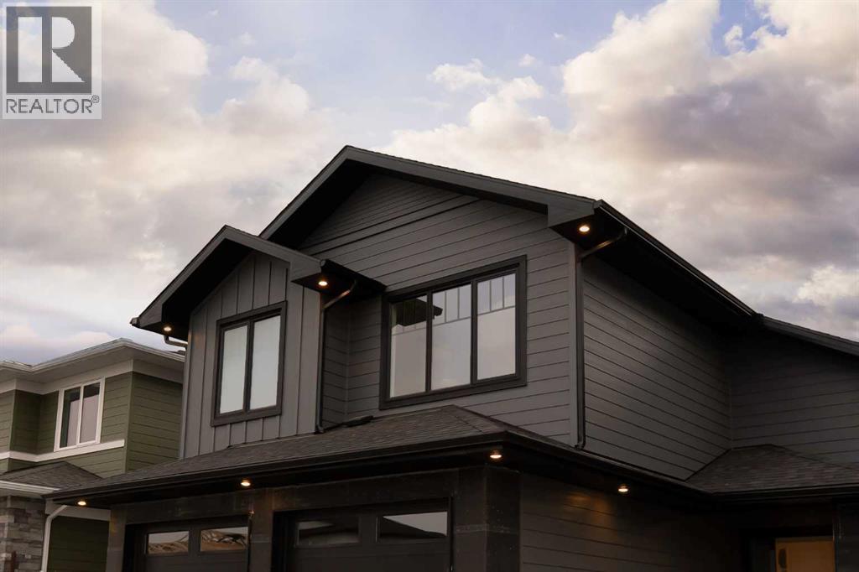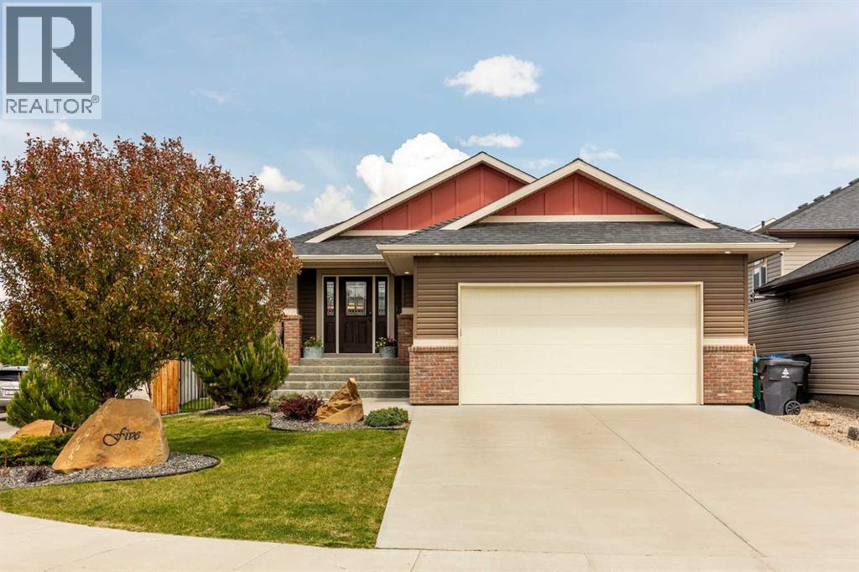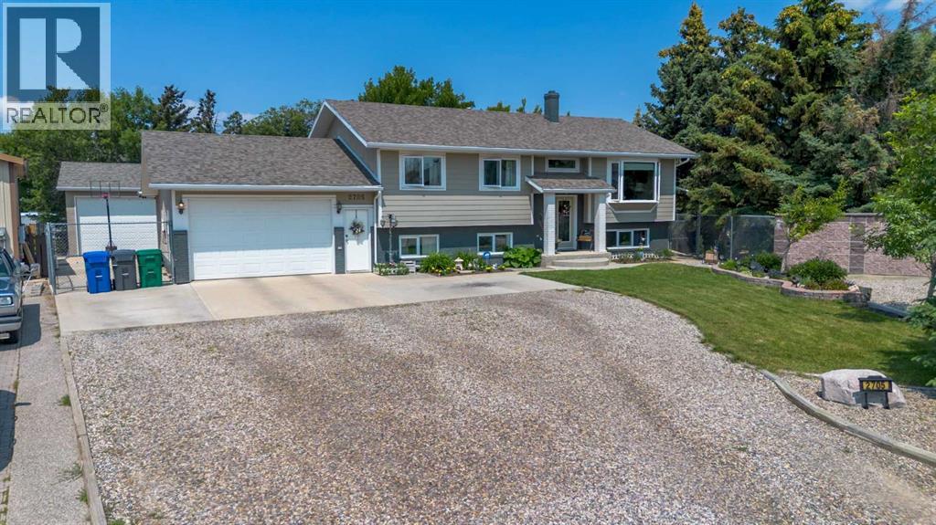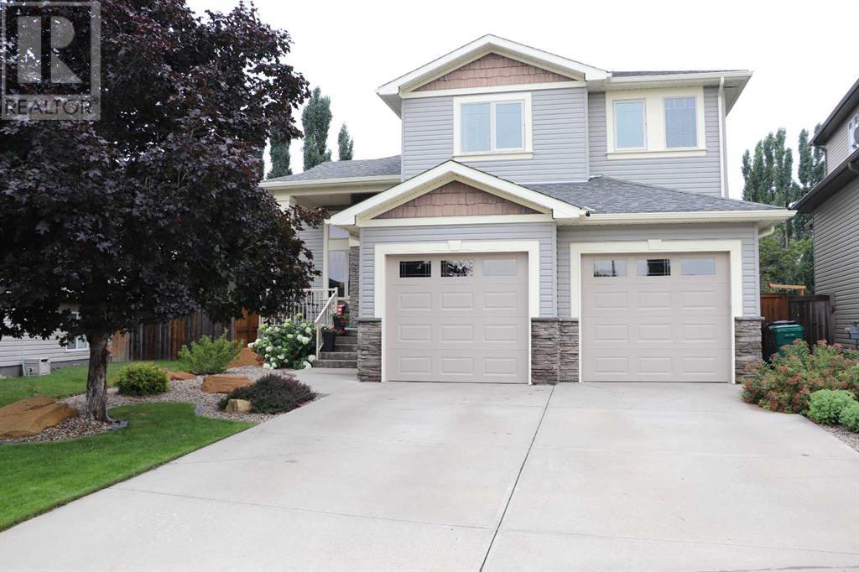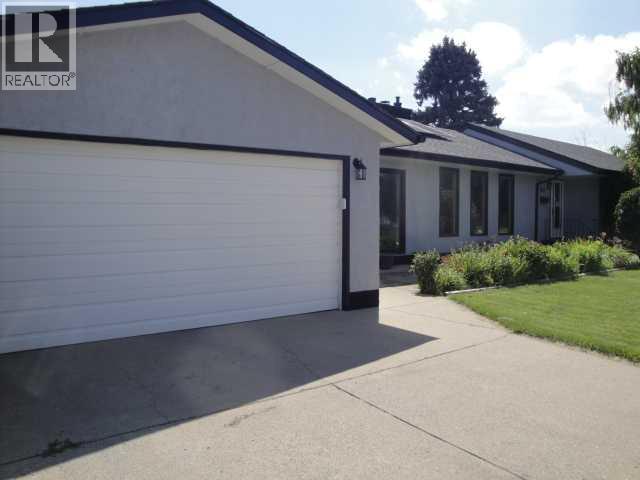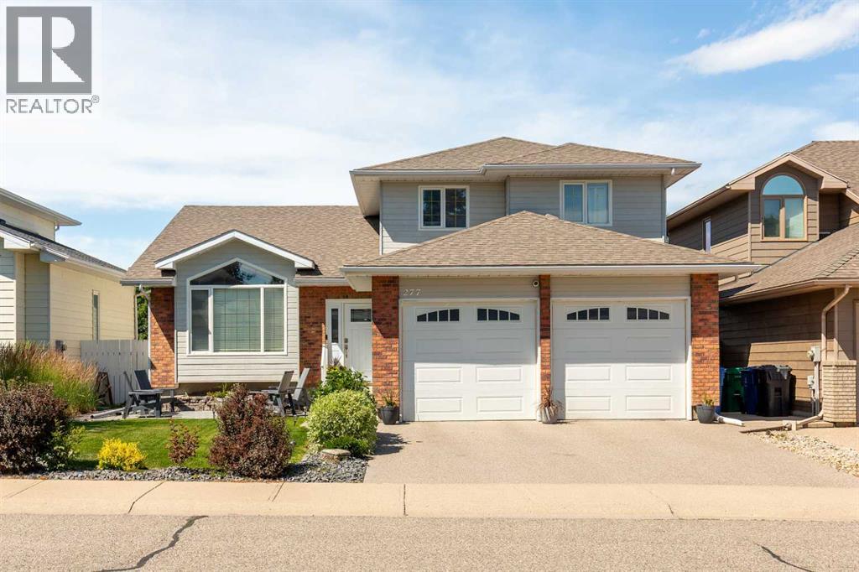Free account required
Unlock the full potential of your property search with a free account! Here's what you'll gain immediate access to:
- Exclusive Access to Every Listing
- Personalized Search Experience
- Favorite Properties at Your Fingertips
- Stay Ahead with Email Alerts
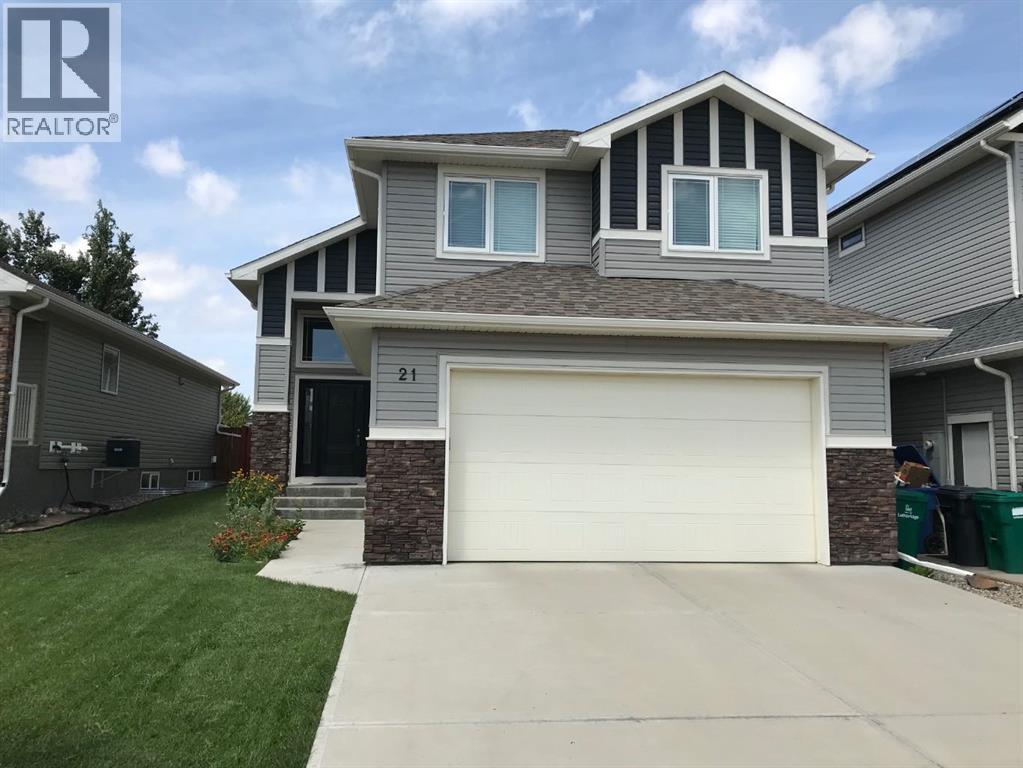
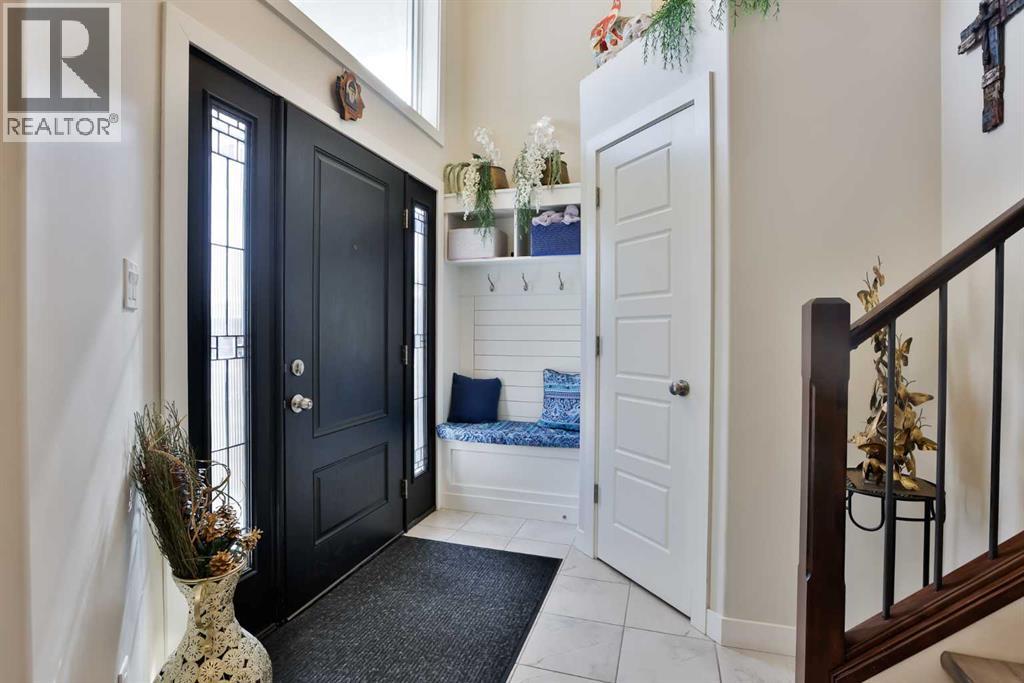
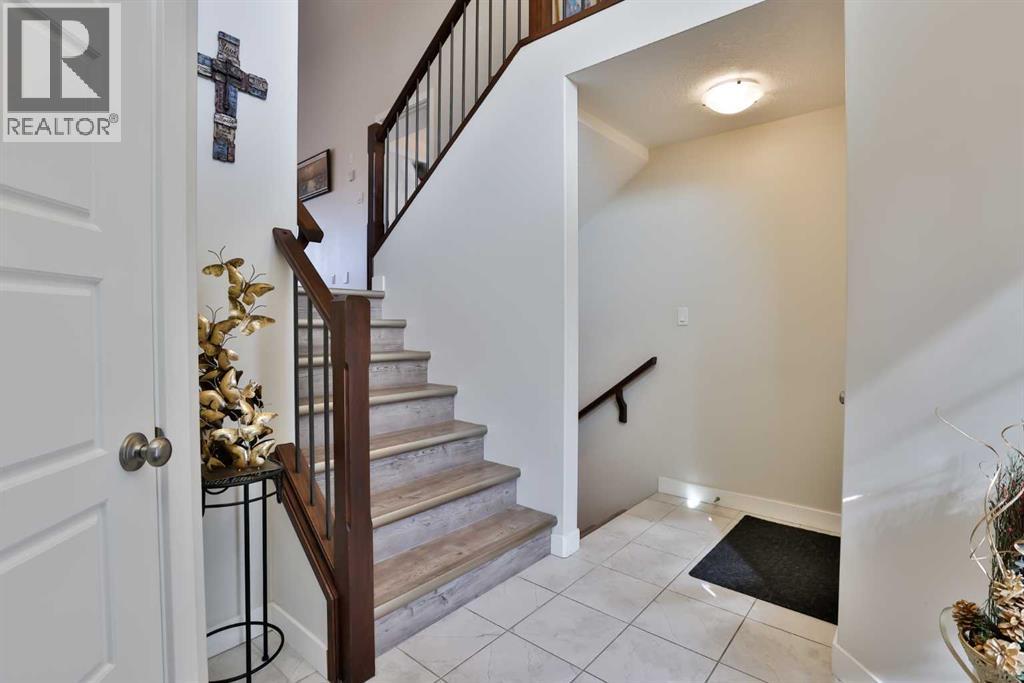
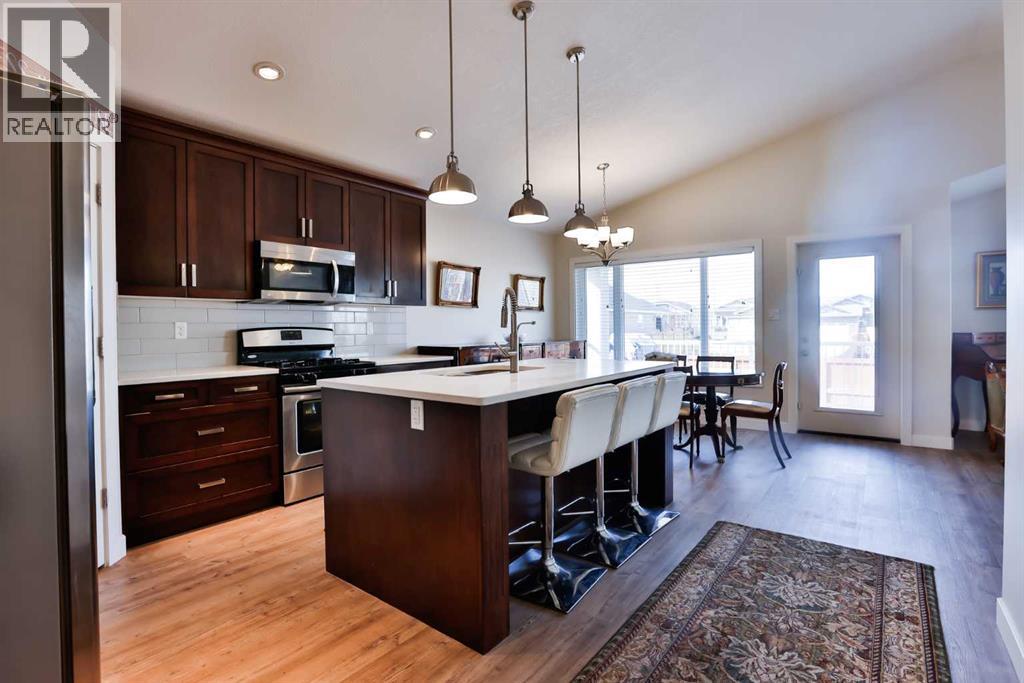
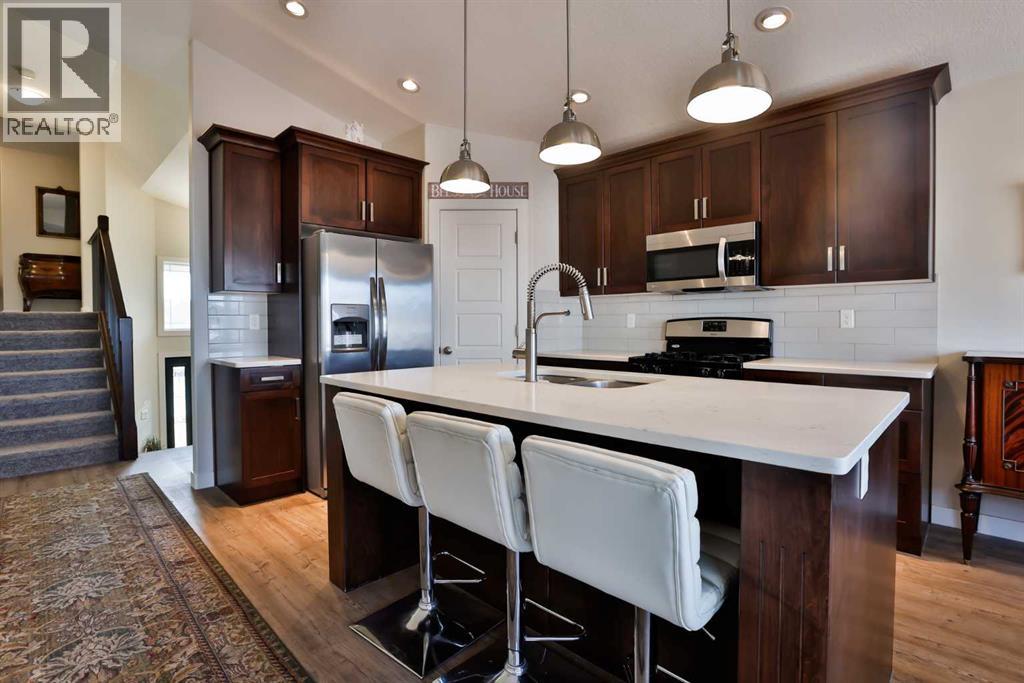
$639,999
21 Riverford Close W
Lethbridge, Alberta, Alberta, T1K8E5
MLS® Number: A2212616
Property description
Welcome to 21 Riverford Close! This amazing bi-level is perfect for a growing family and has plenty to offer. The main level features a fantastic Kitchen (with a gas stove), a huge Dining Area, and a Living Room that features big windows, a fireplace and built-in shelving. Also on the main level is your huge Primary Suite. Boasting a massive walk-in closet as well as a dual-vanity, five-piece Ensuite. The main-floor Laundry completes the level. The upper level has a spacious landing area, two large Bedrooms and a four-piece bath. The lower level is amazing, with 9 ft. ceilings, two huge Bedrooms (both with walk-in closets), a four-piece Bathroom and a great Family Room that has an additional fireplace. The Utility room features an abundant amount of storage. The Garage is nearly 27ft. deep so fitting a large vechicle should be no problem. As well, the Garage is insulated, drywalled and painted. Located in quiet close in Riverstone, there is minimal traffic providing a serene living environment. Located just a stones throw to the dog park, you have access to the parks and trail systems that make Riverstone so desirable.
Building information
Type
*****
Appliances
*****
Architectural Style
*****
Basement Development
*****
Basement Type
*****
Constructed Date
*****
Construction Material
*****
Construction Style Attachment
*****
Cooling Type
*****
Exterior Finish
*****
Fireplace Present
*****
FireplaceTotal
*****
Flooring Type
*****
Foundation Type
*****
Half Bath Total
*****
Heating Type
*****
Size Interior
*****
Total Finished Area
*****
Land information
Amenities
*****
Fence Type
*****
Landscape Features
*****
Size Depth
*****
Size Frontage
*****
Size Irregular
*****
Size Total
*****
Rooms
Upper Level
4pc Bathroom
*****
Bedroom
*****
Bedroom
*****
Main level
Laundry room
*****
5pc Bathroom
*****
Primary Bedroom
*****
Kitchen
*****
Dining room
*****
Living room
*****
Lower level
Bedroom
*****
Bedroom
*****
4pc Bathroom
*****
Family room
*****
Courtesy of Century 21 Foothills South Real Estate
Book a Showing for this property
Please note that filling out this form you'll be registered and your phone number without the +1 part will be used as a password.
