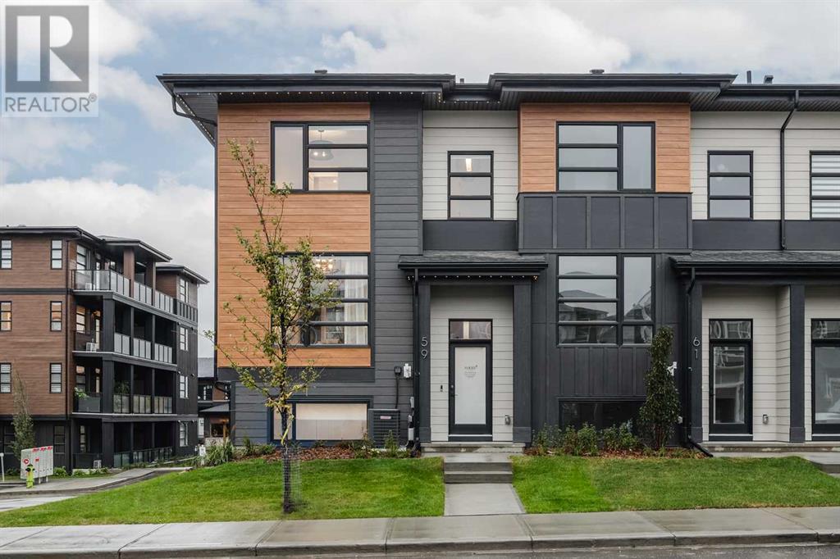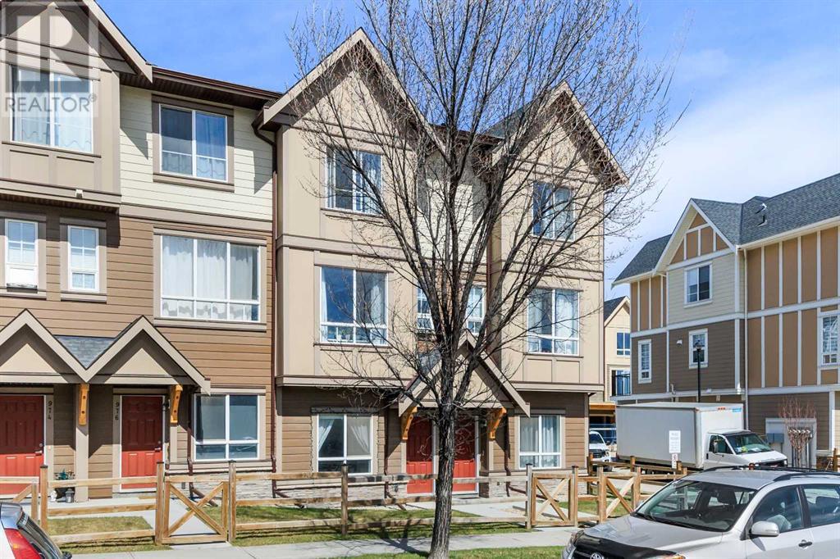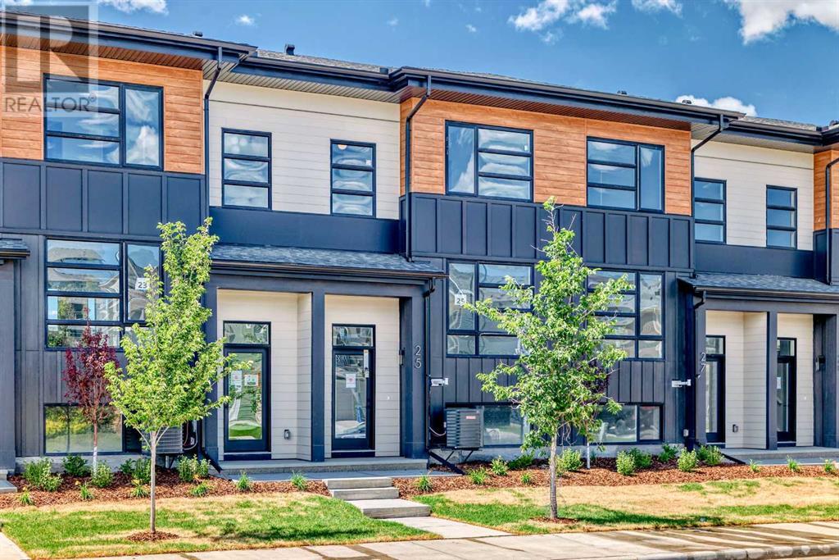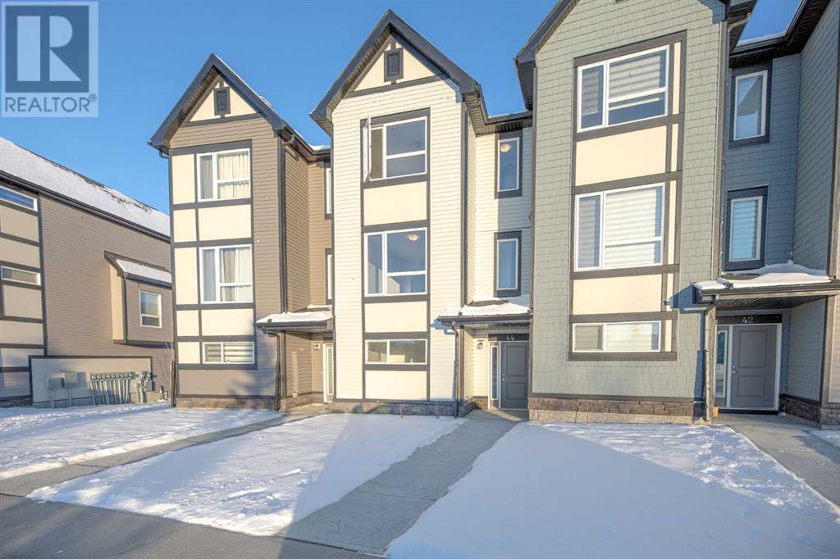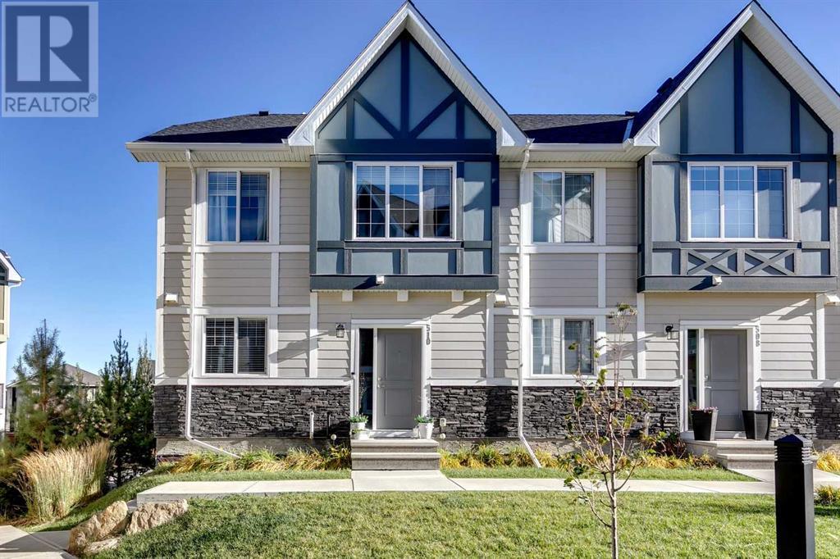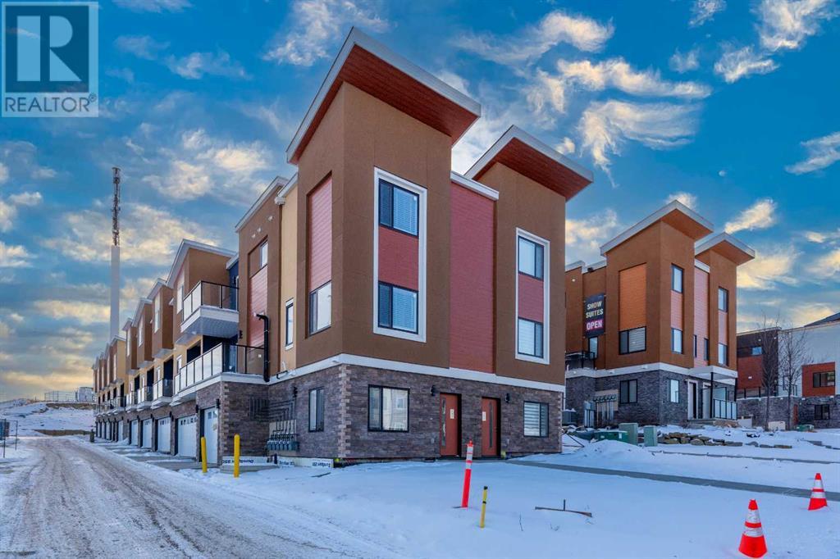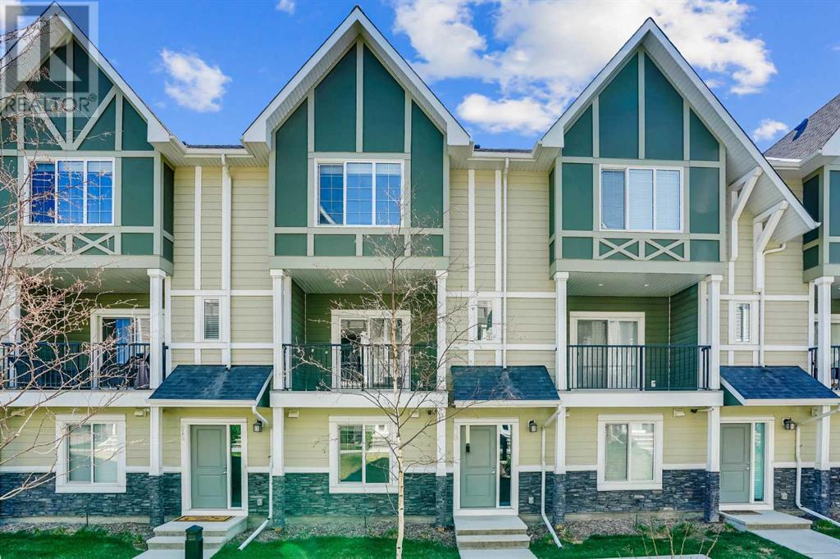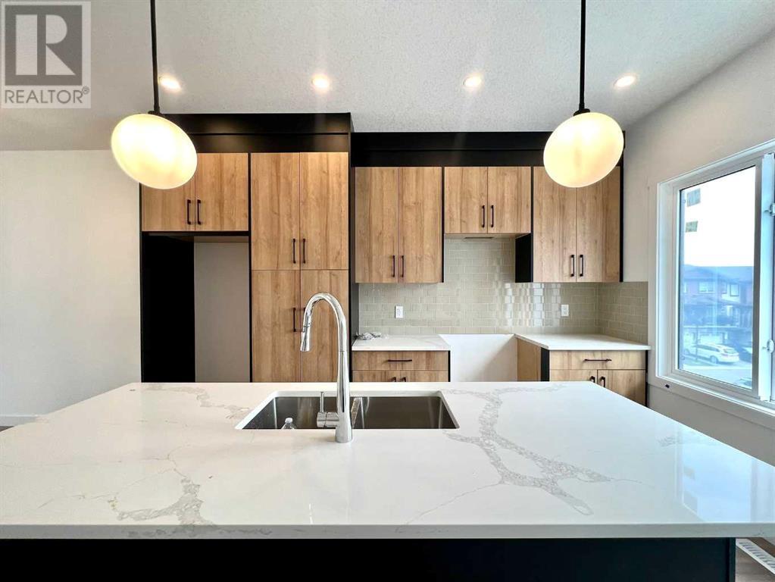Free account required
Unlock the full potential of your property search with a free account! Here's what you'll gain immediate access to:
- Exclusive Access to Every Listing
- Personalized Search Experience
- Favorite Properties at Your Fingertips
- Stay Ahead with Email Alerts
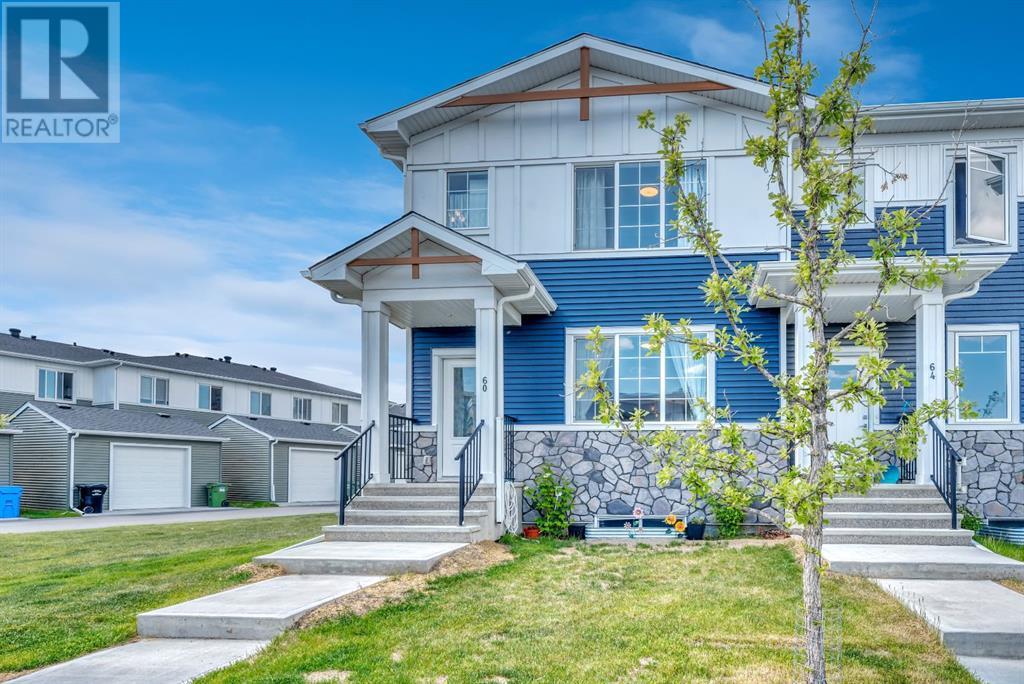
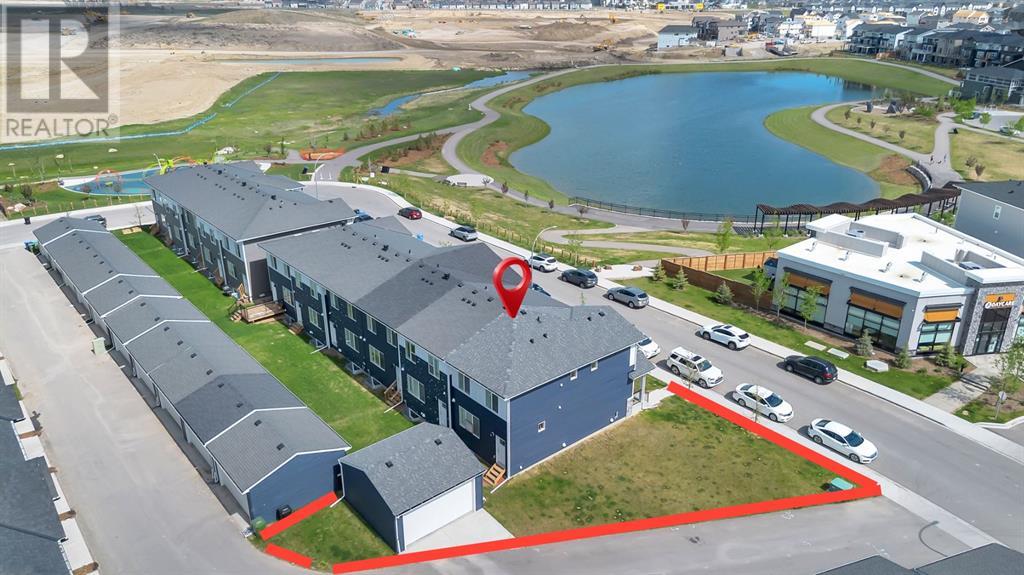
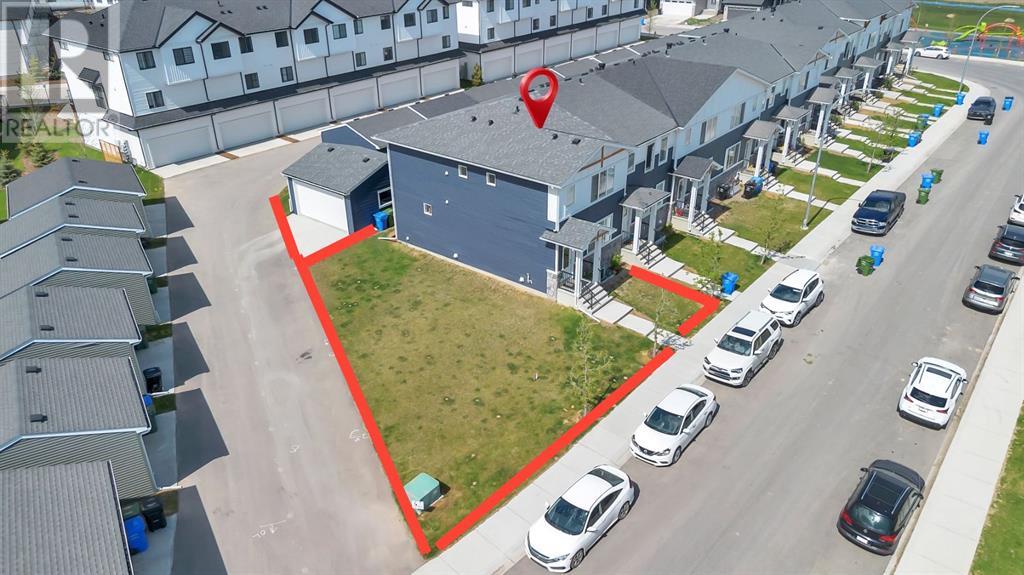
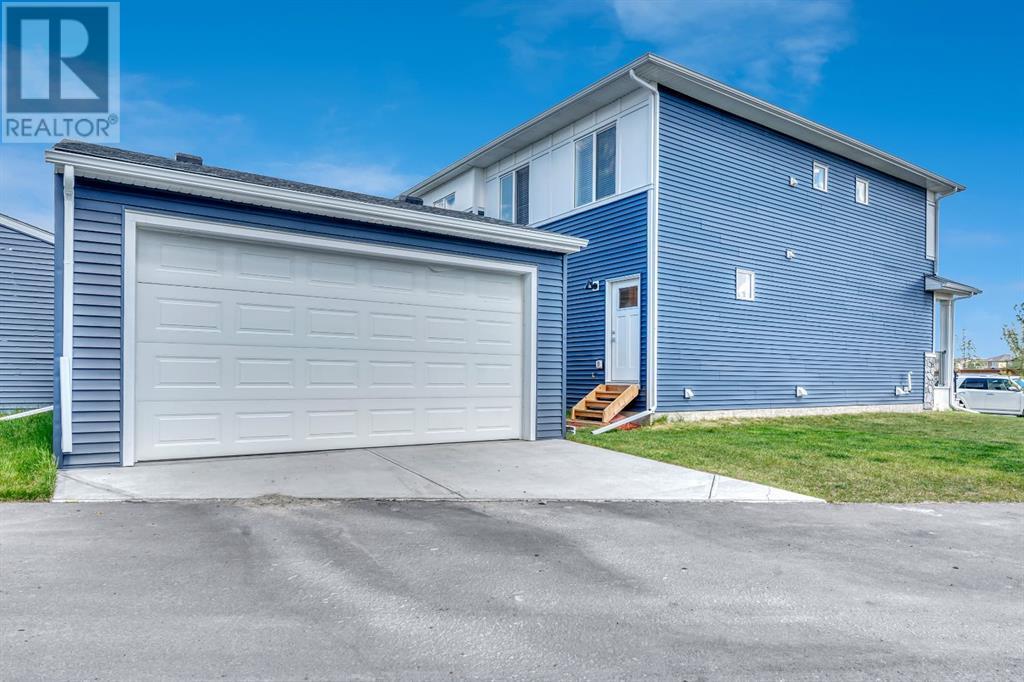
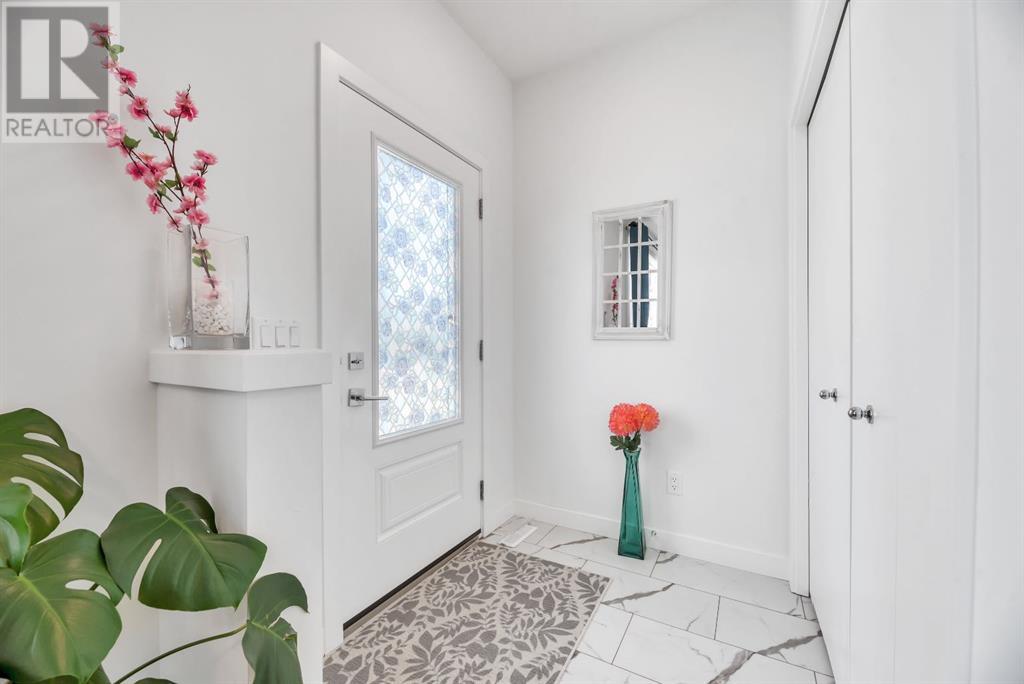
$589,900
60 Amblefield Terrace NW
Calgary, Alberta, Alberta, T3P1W4
MLS® Number: A2226622
Property description
Welcome to your almost new, stunning END-unit, NO CONDO FEES townhome with a VIEW, perfectly situated in one of Calgary's most sought-after and newest communities, Ambleton. Situated across from a picturesque pond, this fabulous home offers the ultimate blend of modern living, luxury, and convenience. Notably, this is a freehold townhome, which means NO CONDO FEES, providing you with the freedom and flexibility to enjoy your home to the fullest. As you step inside, you'll immediately notice the spaciousness of this home. With three generously sized bedrooms located upstairs, you'll find ample space for your family or guests. The primary suite is a true sanctuary, featuring a calming view of the pond, walk-in closet that's perfect for your wardrobe and an ensuite bathroom with double vanities and walk in shower. The heart of this home resides on the main floor, where a beautiful kitchen awaits. Sleek quartz countertops and top-of-the-line stainless steel appliances, and lots of storage space this kitchen is functional and modern. Looking to unleash your creativity? The basement of this townhome is undeveloped, providing a blank canvas for your imagination. Create the ultimate entertainment space, a home gym, or even a cozy retreat – the choice is yours. Outside, you'll find a detached double garage, ensuring that your vehicles are well-protected from the elements and providing additional storage space. This home has just had brand new exterior replaced including roof, siding and eaves. The backyard, located to the side of the property as well as behind the garage, is one of the largest in the complex, perfect for play, pets or hosting outdoor gatherings. At the end of the street, there is also an awesome playground for the kids! With its prime location, freehold ownership, three spacious bedrooms, elegant finishes, and the opportunity to customize the basement, this home offers everything you need for modern, comfortable living. Don't miss out on the chance to make this exceptional property your own.
Building information
Type
*****
Appliances
*****
Basement Development
*****
Basement Type
*****
Constructed Date
*****
Construction Material
*****
Construction Style Attachment
*****
Cooling Type
*****
Exterior Finish
*****
Flooring Type
*****
Foundation Type
*****
Half Bath Total
*****
Heating Type
*****
Size Interior
*****
Stories Total
*****
Total Finished Area
*****
Land information
Amenities
*****
Fence Type
*****
Landscape Features
*****
Size Frontage
*****
Size Irregular
*****
Size Total
*****
Rooms
Upper Level
Laundry room
*****
Bedroom
*****
Bedroom
*****
Primary Bedroom
*****
4pc Bathroom
*****
4pc Bathroom
*****
Main level
Other
*****
Other
*****
Kitchen
*****
Dining room
*****
2pc Bathroom
*****
Upper Level
Laundry room
*****
Bedroom
*****
Bedroom
*****
Primary Bedroom
*****
4pc Bathroom
*****
4pc Bathroom
*****
Main level
Other
*****
Other
*****
Kitchen
*****
Dining room
*****
2pc Bathroom
*****
Upper Level
Laundry room
*****
Bedroom
*****
Bedroom
*****
Primary Bedroom
*****
4pc Bathroom
*****
4pc Bathroom
*****
Main level
Other
*****
Other
*****
Kitchen
*****
Dining room
*****
2pc Bathroom
*****
Upper Level
Laundry room
*****
Bedroom
*****
Bedroom
*****
Primary Bedroom
*****
4pc Bathroom
*****
4pc Bathroom
*****
Main level
Other
*****
Other
*****
Kitchen
*****
Dining room
*****
2pc Bathroom
*****
Upper Level
Laundry room
*****
Bedroom
*****
Bedroom
*****
Primary Bedroom
*****
4pc Bathroom
*****
4pc Bathroom
*****
Courtesy of Ally Realty
Book a Showing for this property
Please note that filling out this form you'll be registered and your phone number without the +1 part will be used as a password.
