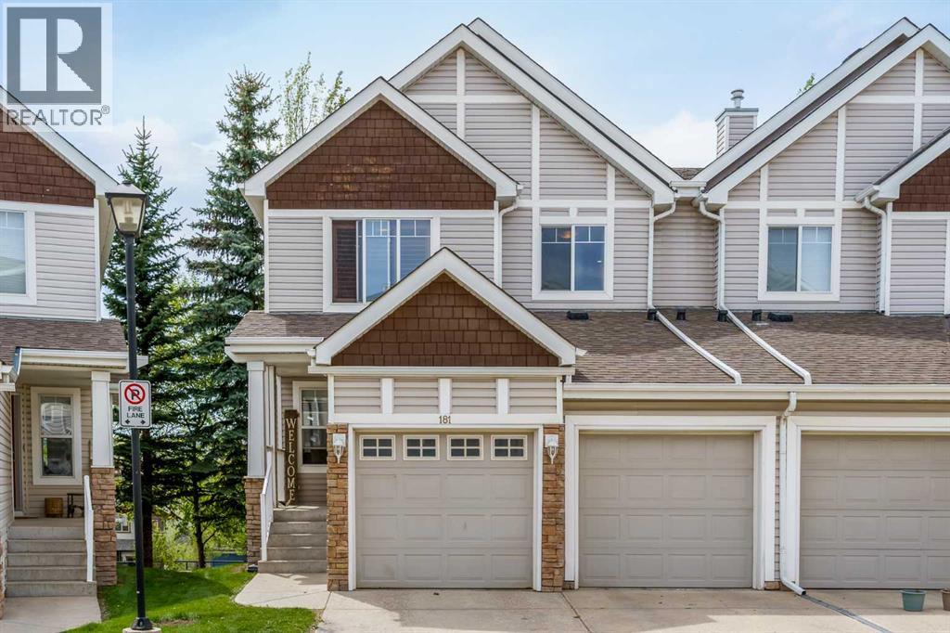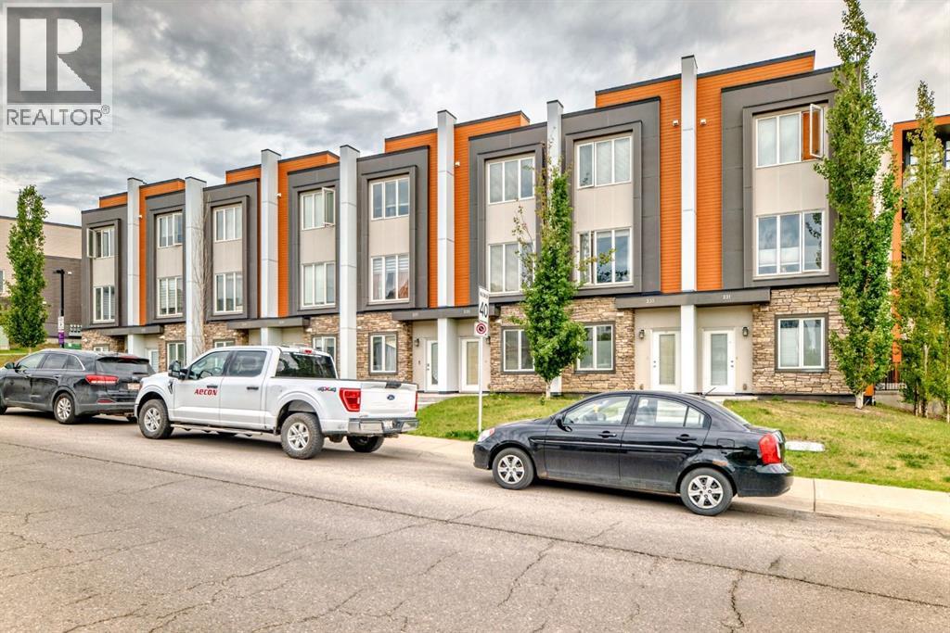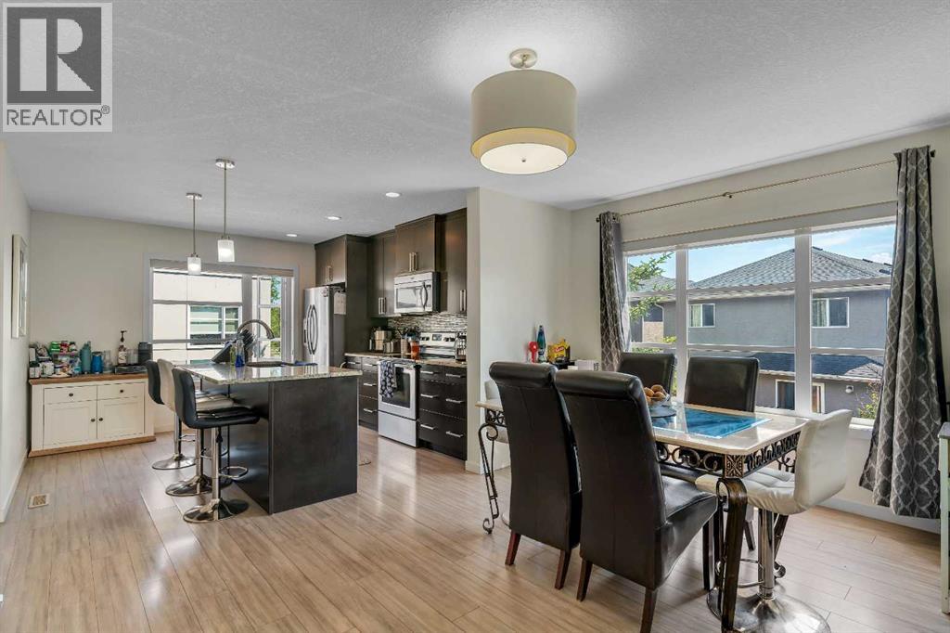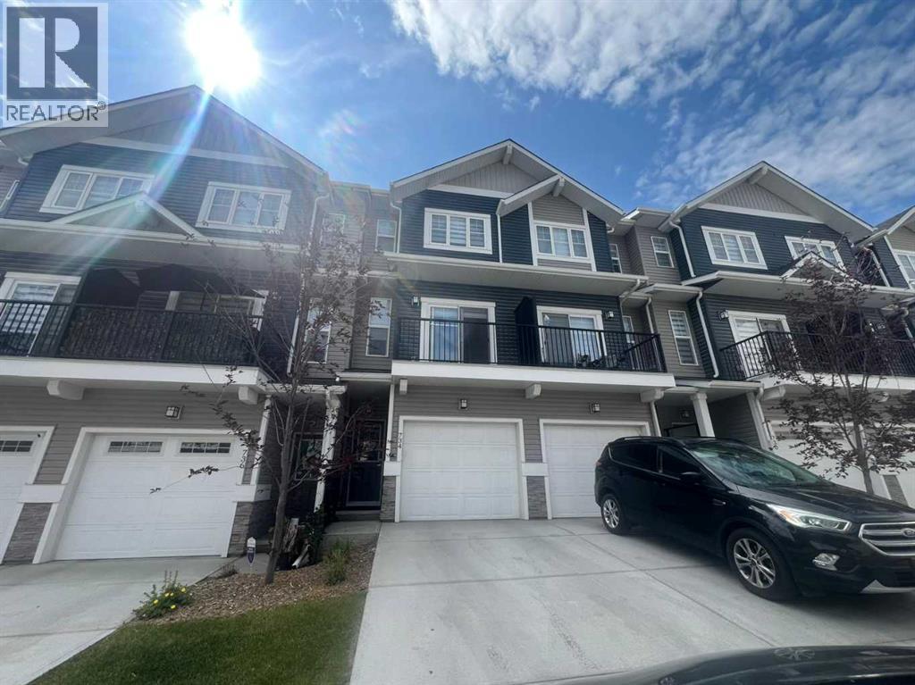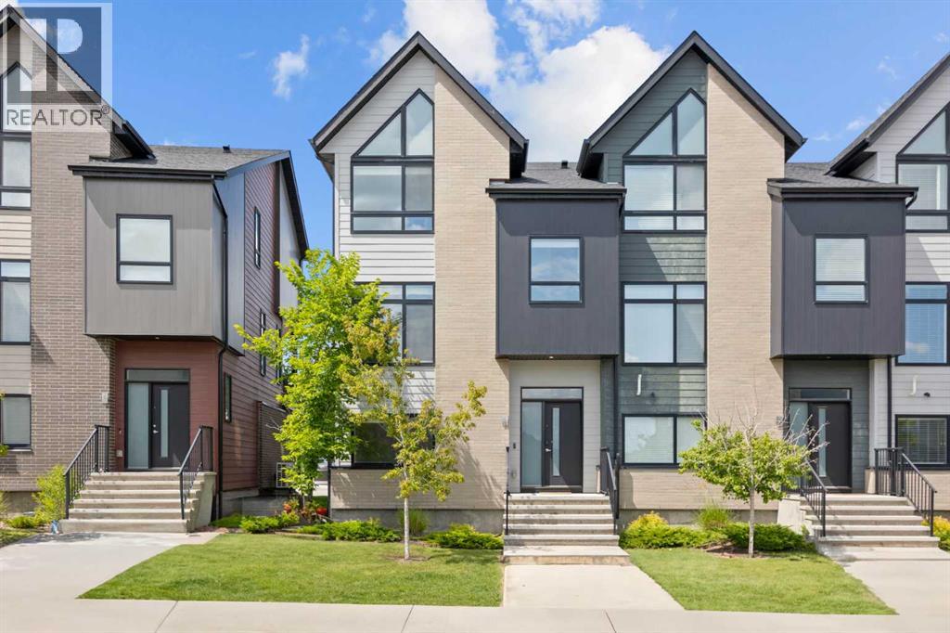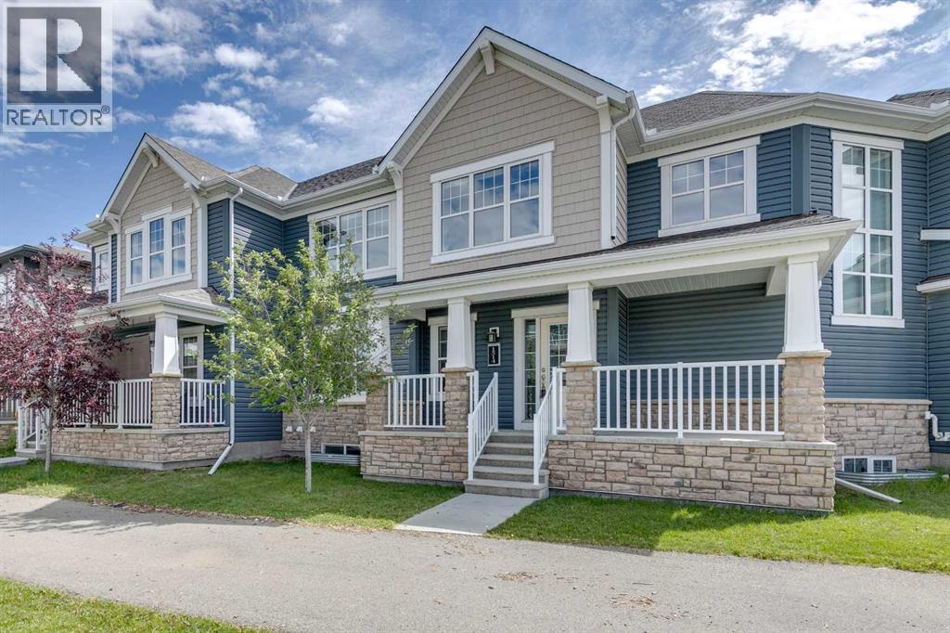Free account required
Unlock the full potential of your property search with a free account! Here's what you'll gain immediate access to:
- Exclusive Access to Every Listing
- Personalized Search Experience
- Favorite Properties at Your Fingertips
- Stay Ahead with Email Alerts
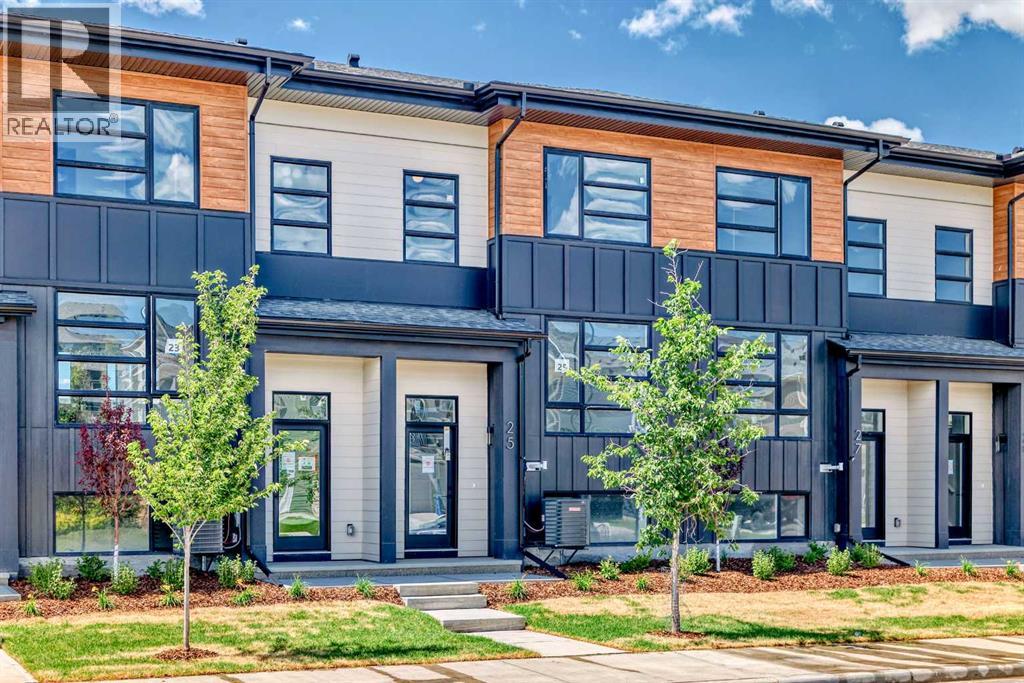




$519,900
23 Lucas Way NW
Calgary, Alberta, Alberta, T3P2C7
MLS® Number: A2201583
Property description
Only two townhomes remain in award-winning Logel Homes' Livingston Views development. This 1,481 sq. ft. residence (builder size) features upgraded cabinetry, quartz countertops, and premium Samsung stainless steel appliances. With 3 bedrooms and 2.5 bathrooms, the spacious primary suite includes a walk-in shower and dual sinks in the ensuite. Both second-floor bathrooms are finished with upgraded ceramic tile. The main floor is enhanced with pot lighting throughout, complementing the modern design. Additional features include a double underdrive garage for added convenience. Enjoy year-round comfort with central air conditioning and the assurance of a 5-year Alberta New Home Warranty. Ideally situated near shopping, parks, and an on-site lake, this home offers the perfect blend of luxury and practicality. Livingston Views is a short walk from “The Hub”, Livingston’s 35,000 square-foot Homeowners Association facility, and surrounded by 250 acres of open space, parks, and prairies. All set along the picturesque Livingston West Ponds.
Building information
Type
*****
Age
*****
Appliances
*****
Basement Development
*****
Basement Type
*****
Constructed Date
*****
Construction Material
*****
Construction Style Attachment
*****
Cooling Type
*****
Exterior Finish
*****
Flooring Type
*****
Foundation Type
*****
Half Bath Total
*****
Heating Fuel
*****
Heating Type
*****
Size Interior
*****
Stories Total
*****
Total Finished Area
*****
Land information
Amenities
*****
Fence Type
*****
Landscape Features
*****
Size Total
*****
Rooms
Main level
Den
*****
Third level
Laundry room
*****
4pc Bathroom
*****
4pc Bathroom
*****
Bedroom
*****
Bedroom
*****
Primary Bedroom
*****
Second level
2pc Bathroom
*****
Dining room
*****
Other
*****
Living room
*****
Courtesy of RE/MAX Real Estate (Mountain View)
Book a Showing for this property
Please note that filling out this form you'll be registered and your phone number without the +1 part will be used as a password.
