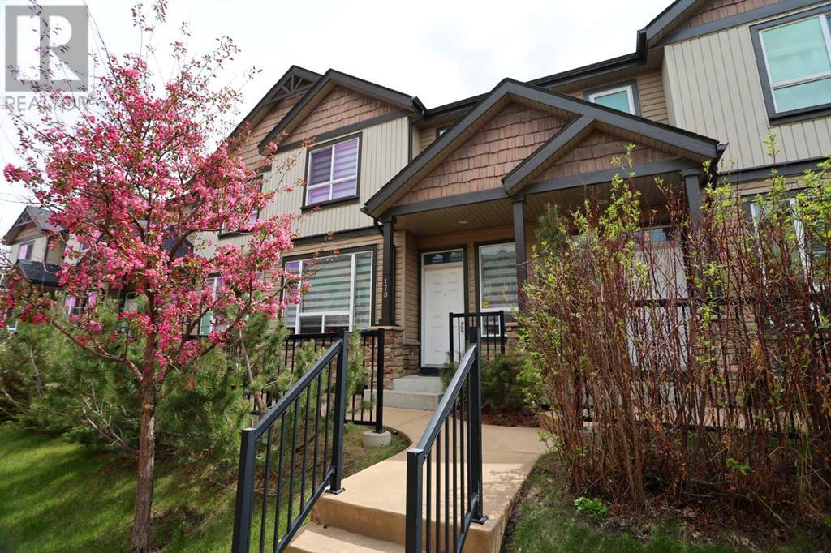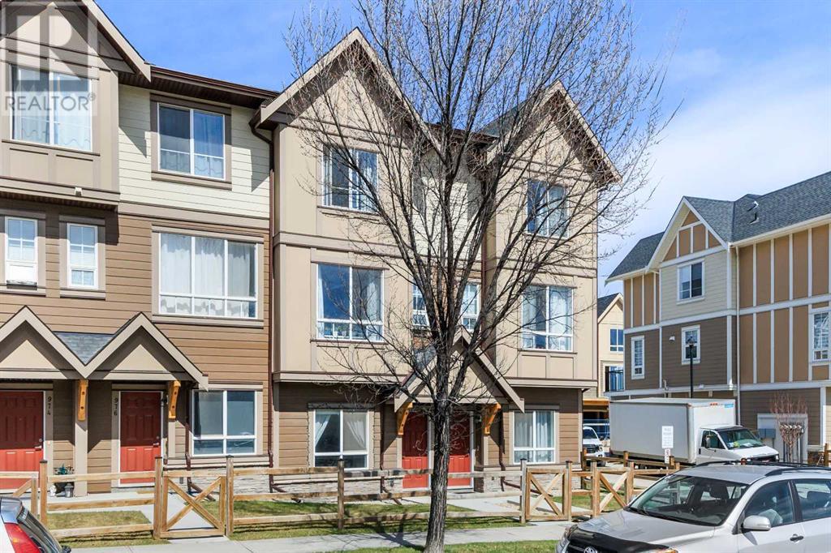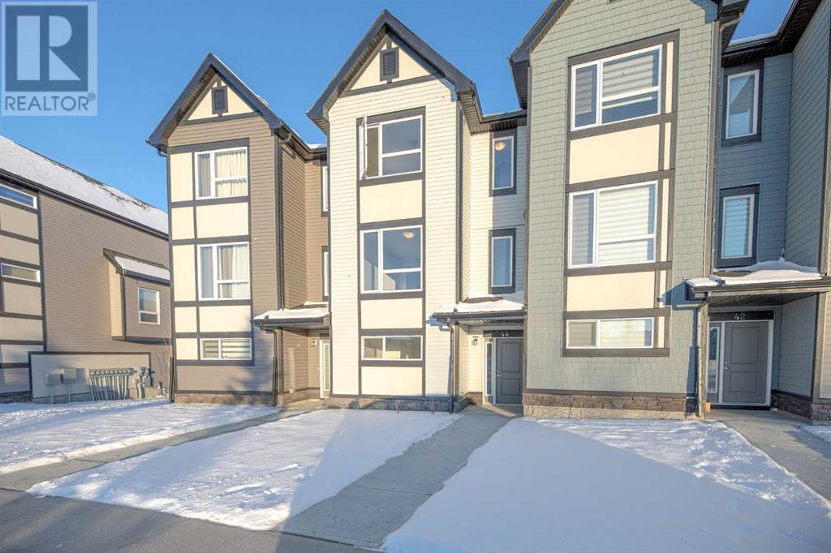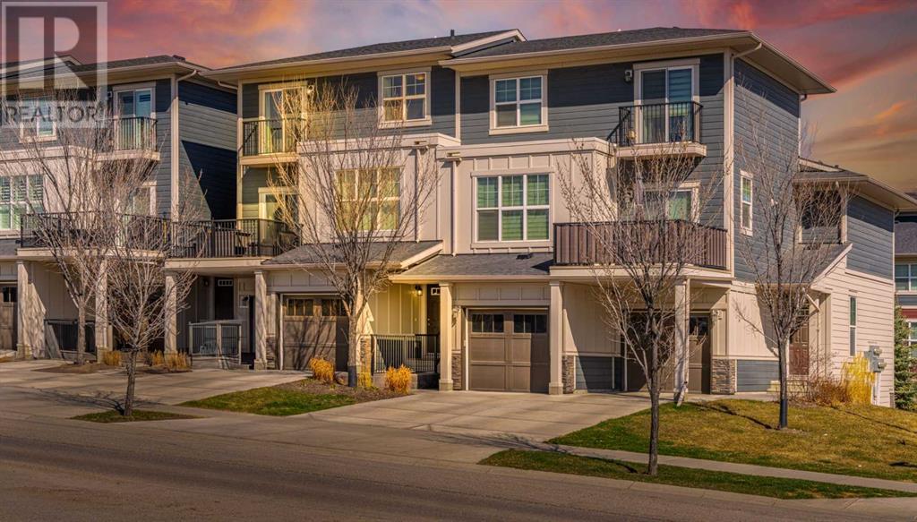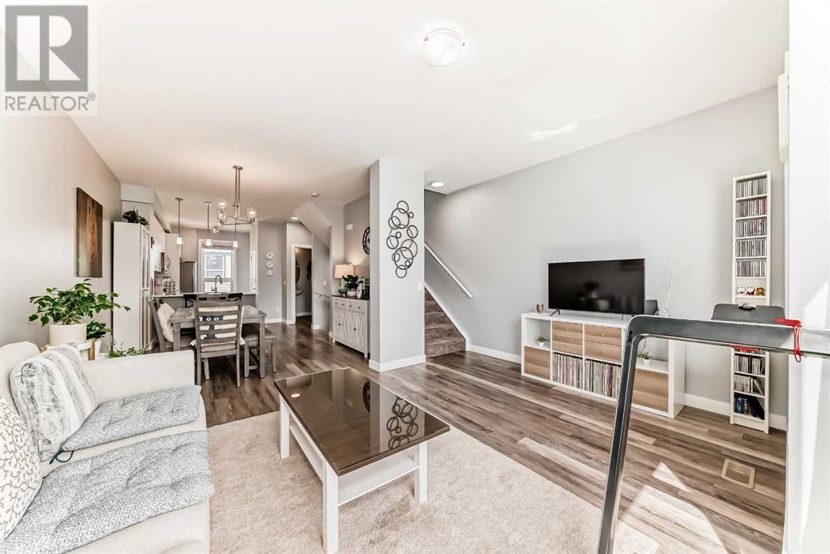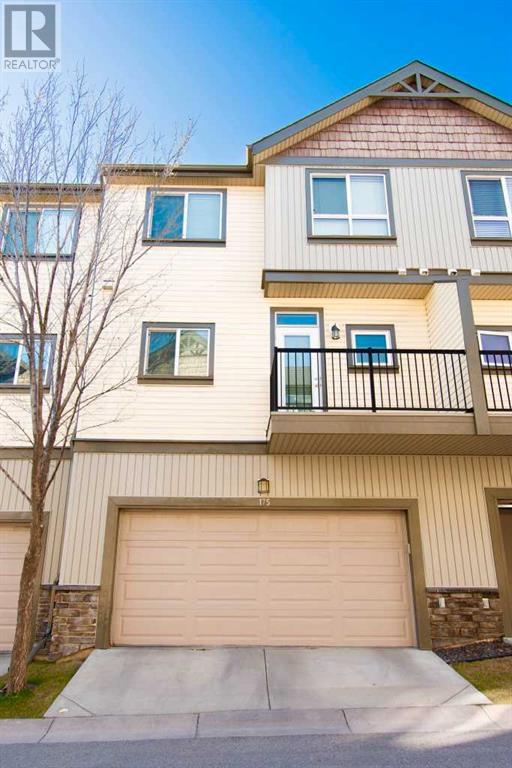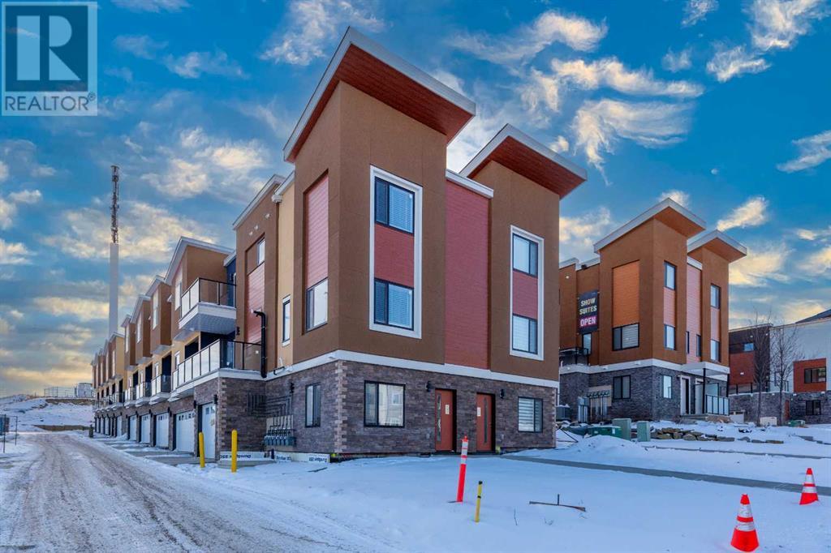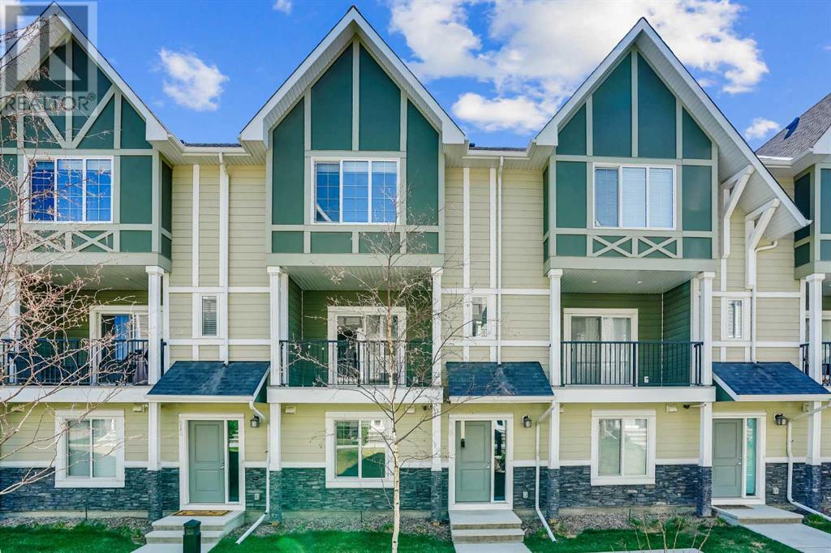Free account required
Unlock the full potential of your property search with a free account! Here's what you'll gain immediate access to:
- Exclusive Access to Every Listing
- Personalized Search Experience
- Favorite Properties at Your Fingertips
- Stay Ahead with Email Alerts
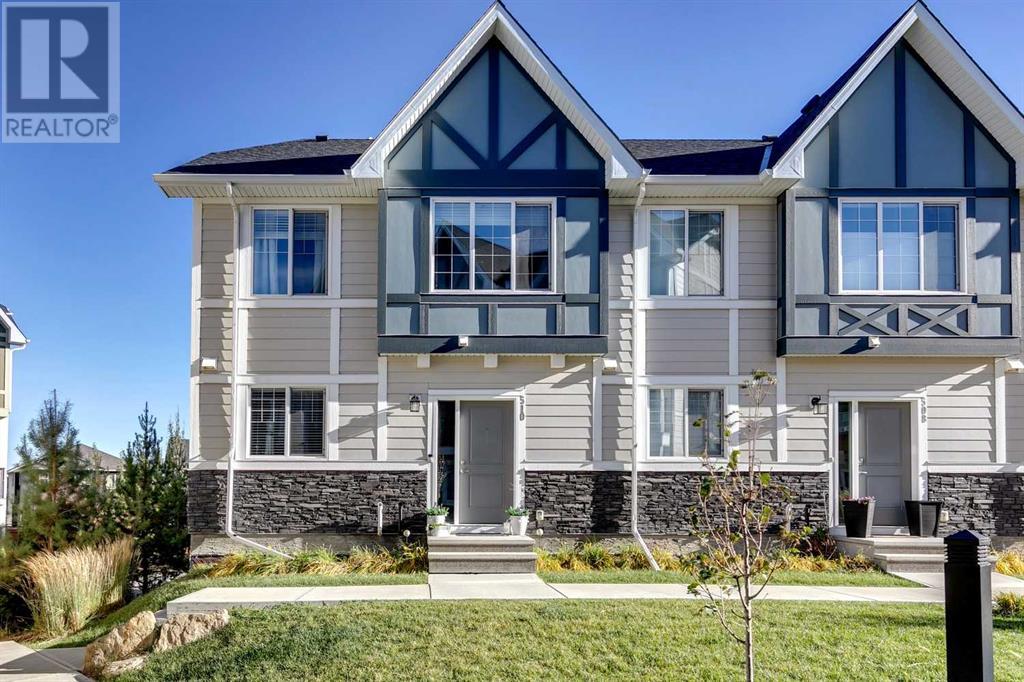
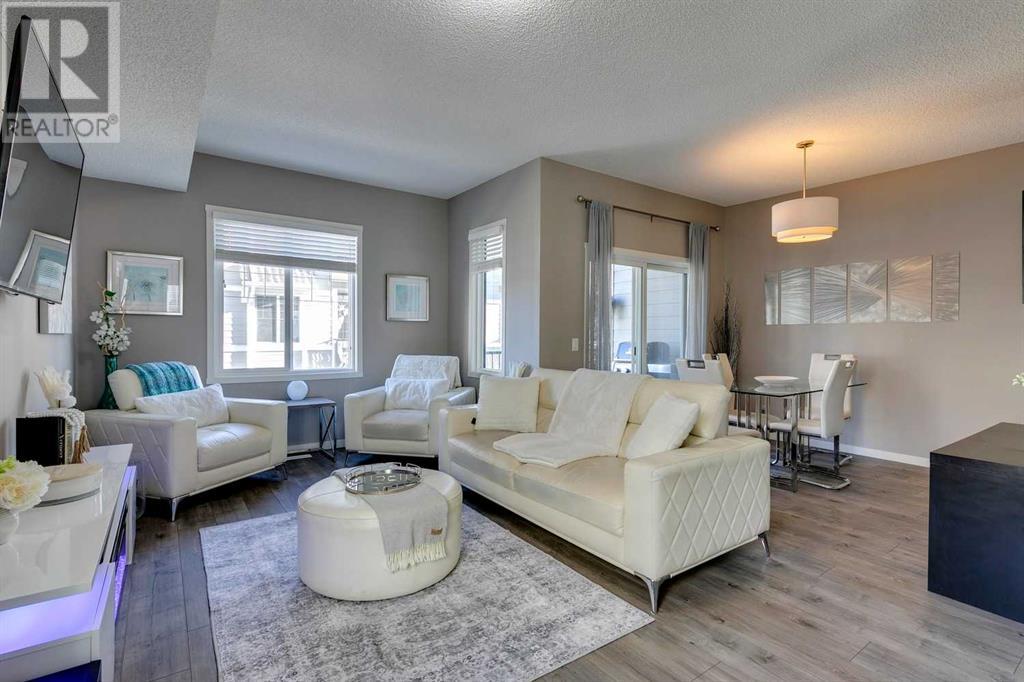
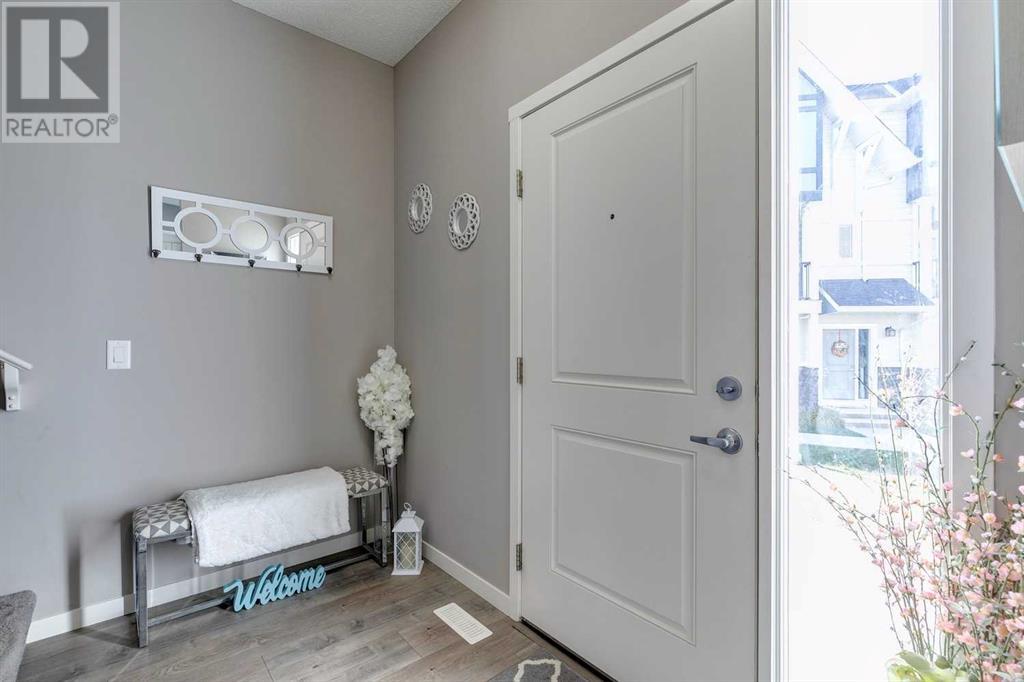
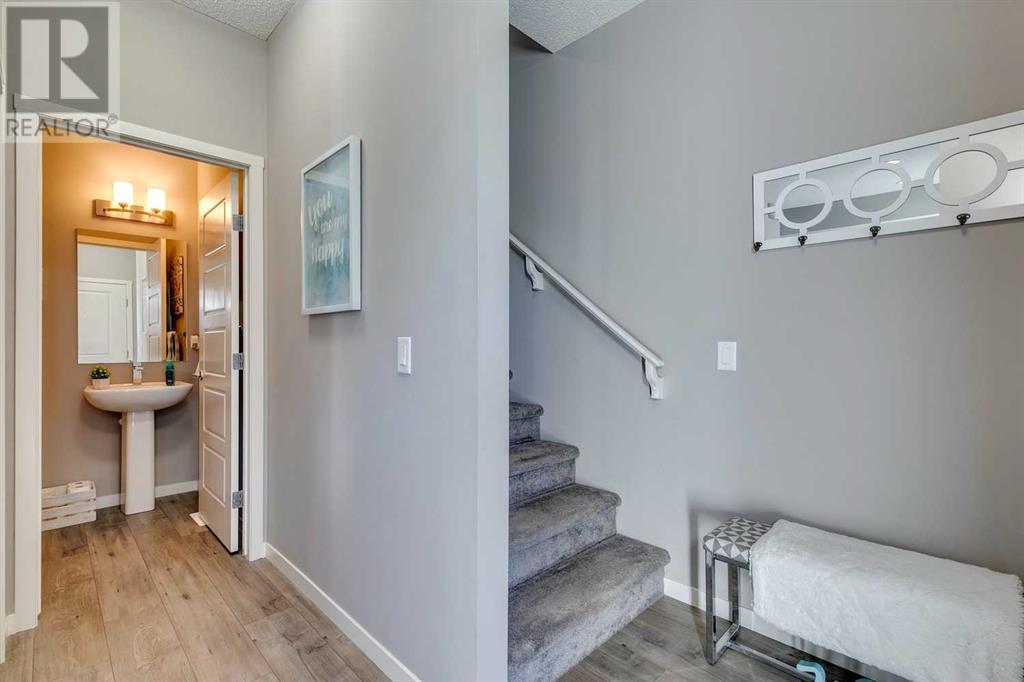
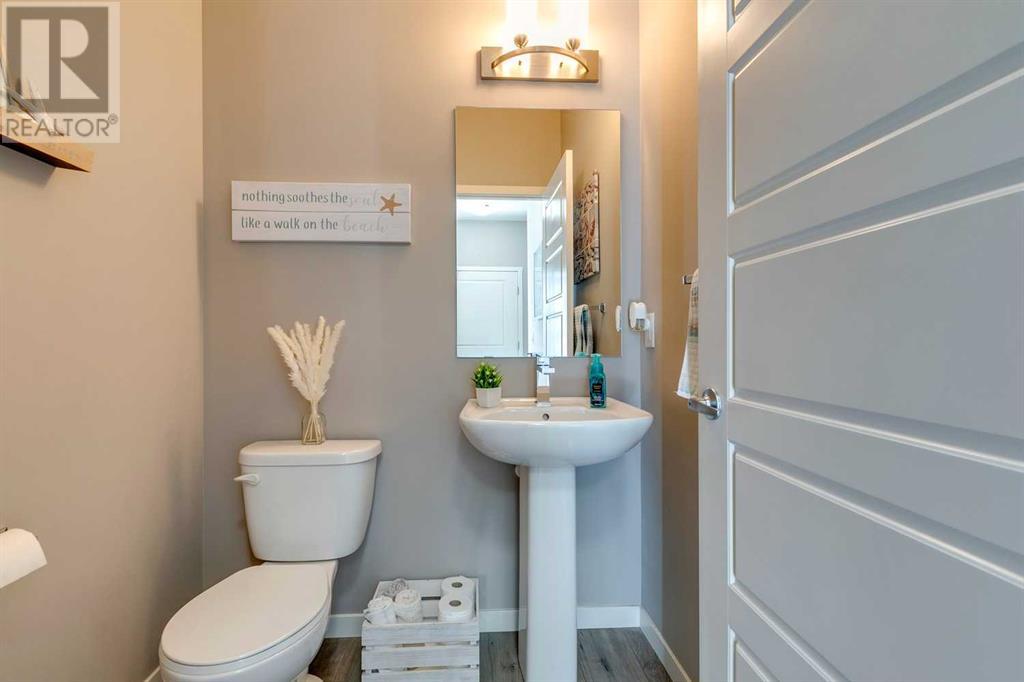
$539,900
510 Nolanlake Villas NW
Calgary, Alberta, Alberta, T3R0Z7
MLS® Number: A2215593
Property description
Cream of the Crop 3 Bedroom Corner Unit! This remarkable two-storey townhome combines stylish design with modern functionality, offering an top notch location, open-concept layout and premium finishes throughout. Step inside to discover 9-foot ceilings, luxurious quartz countertops, and vinyl plank flooring that extends seamlessly across the main level. The chef-inspired kitchen is a standout, featuring sleek stainless steel appliances, upgraded full-height cabinetry, and a breakfast bar—perfect for entertaining or casual dining. The spacious living and dining areas open onto a large private balcony, complete with a gas line hookup for summer BBQs. Upstairs, the inviting primary suite boasts a spa-like ensuite with dual sinks, an oversized standing shower, and a walk-in closet. Two additional generously sized bedrooms, a stylish 5-piece bath, and a conveniently located laundry room complete this level. The lower level offers a versatile flex space ideal for a home office or gym. With an oversized double attached garage, you'll never have to worry about parking, plus additional visitor and street parking is just steps away. Located in the desirable community of Nolan Hill, known for its scenic parks, green spaces, and serene lake, this meticulously maintained home embodies pride of ownership and is move-in ready. Enjoy the convenience of nearby major routes like Sarcee, Shaganappi, and Stoney Trail, making your commute effortless. This meticulously maintained townhome shows a real pride of ownership and is ready for you to move in and enjoy. Don't miss this chance to call it home—schedule your private showing today! ** Please note.. Via the RMS Measurement standard this home is 1406sqft however the total squarfootage of the home is 1711 sqft.
Building information
Type
*****
Appliances
*****
Basement Development
*****
Basement Features
*****
Basement Type
*****
Constructed Date
*****
Construction Material
*****
Construction Style Attachment
*****
Cooling Type
*****
Exterior Finish
*****
Flooring Type
*****
Foundation Type
*****
Half Bath Total
*****
Heating Fuel
*****
Heating Type
*****
Size Interior
*****
Stories Total
*****
Total Finished Area
*****
Land information
Amenities
*****
Fence Type
*****
Landscape Features
*****
Size Depth
*****
Size Frontage
*****
Size Irregular
*****
Size Total
*****
Rooms
Upper Level
4pc Bathroom
*****
5pc Bathroom
*****
Bedroom
*****
Bedroom
*****
Primary Bedroom
*****
Laundry room
*****
Main level
2pc Bathroom
*****
Foyer
*****
Living room
*****
Dining room
*****
Kitchen
*****
Lower level
Furnace
*****
Other
*****
Upper Level
4pc Bathroom
*****
5pc Bathroom
*****
Bedroom
*****
Bedroom
*****
Primary Bedroom
*****
Laundry room
*****
Main level
2pc Bathroom
*****
Foyer
*****
Living room
*****
Dining room
*****
Kitchen
*****
Lower level
Furnace
*****
Other
*****
Upper Level
4pc Bathroom
*****
5pc Bathroom
*****
Bedroom
*****
Bedroom
*****
Primary Bedroom
*****
Laundry room
*****
Main level
2pc Bathroom
*****
Foyer
*****
Living room
*****
Dining room
*****
Kitchen
*****
Lower level
Furnace
*****
Other
*****
Courtesy of Real Broker
Book a Showing for this property
Please note that filling out this form you'll be registered and your phone number without the +1 part will be used as a password.
