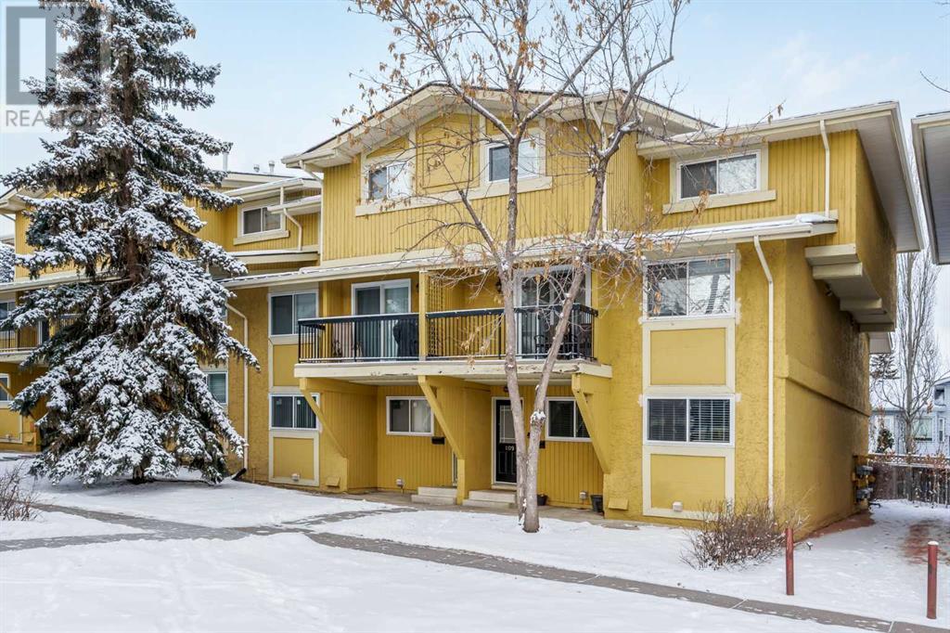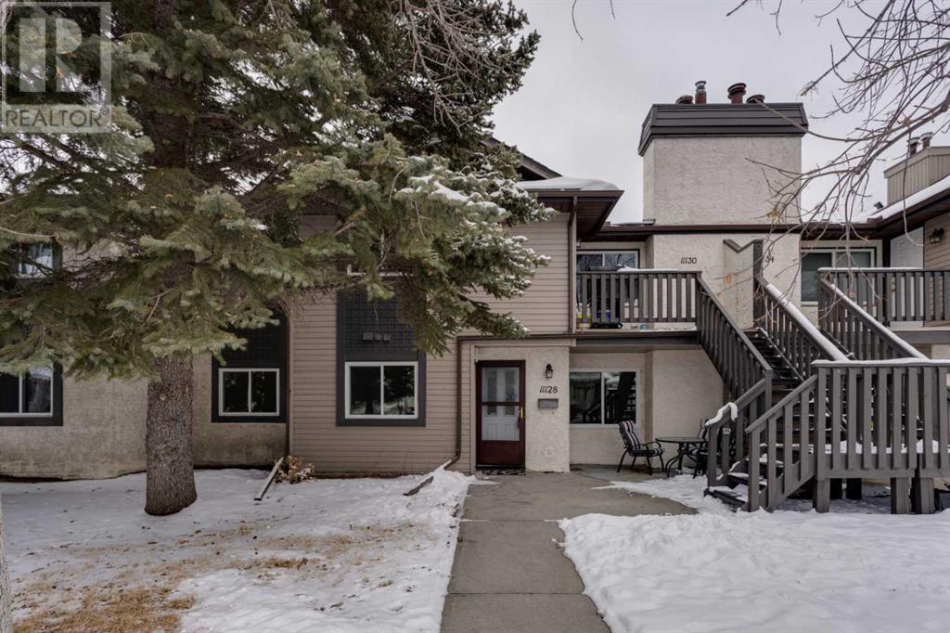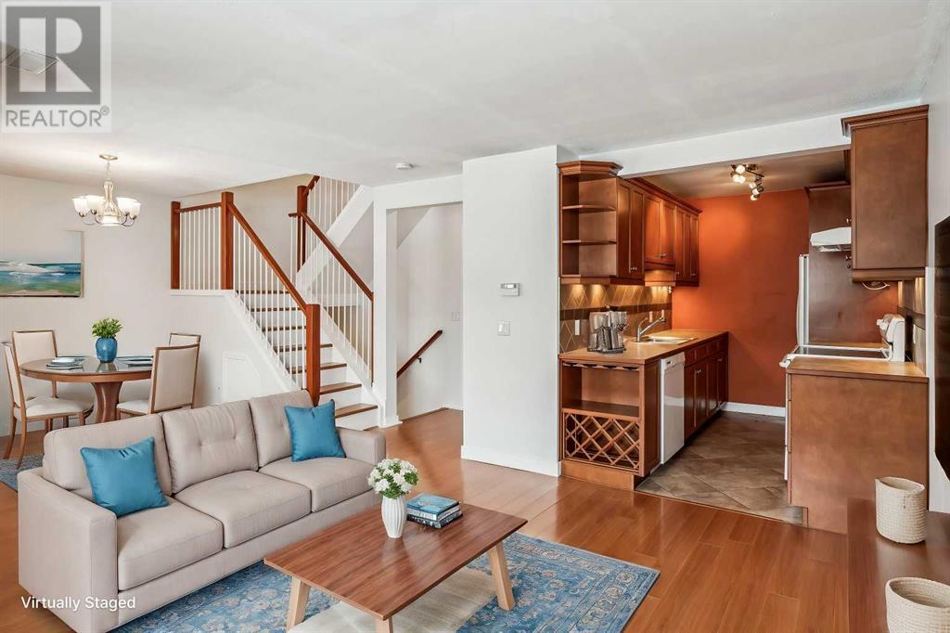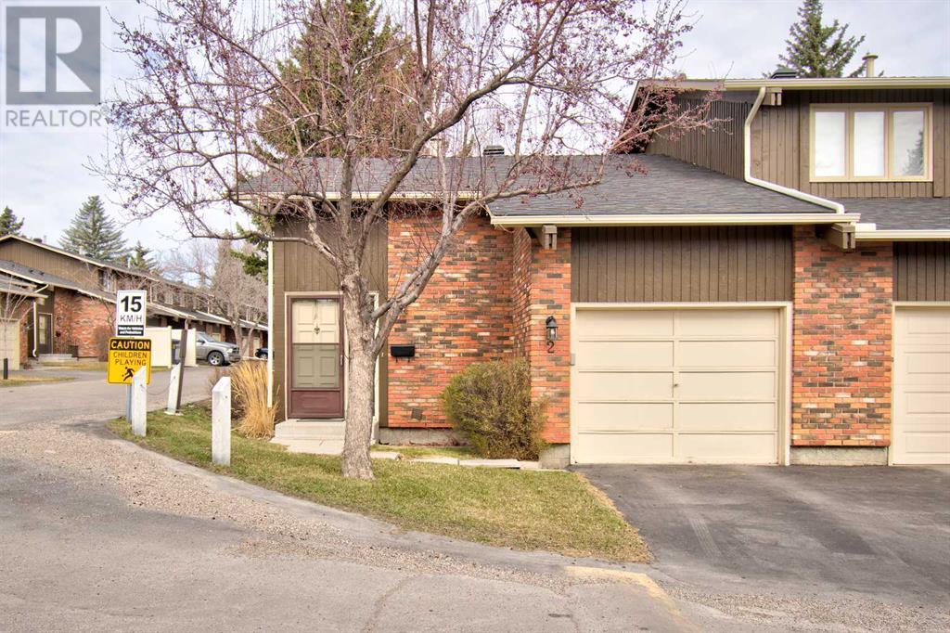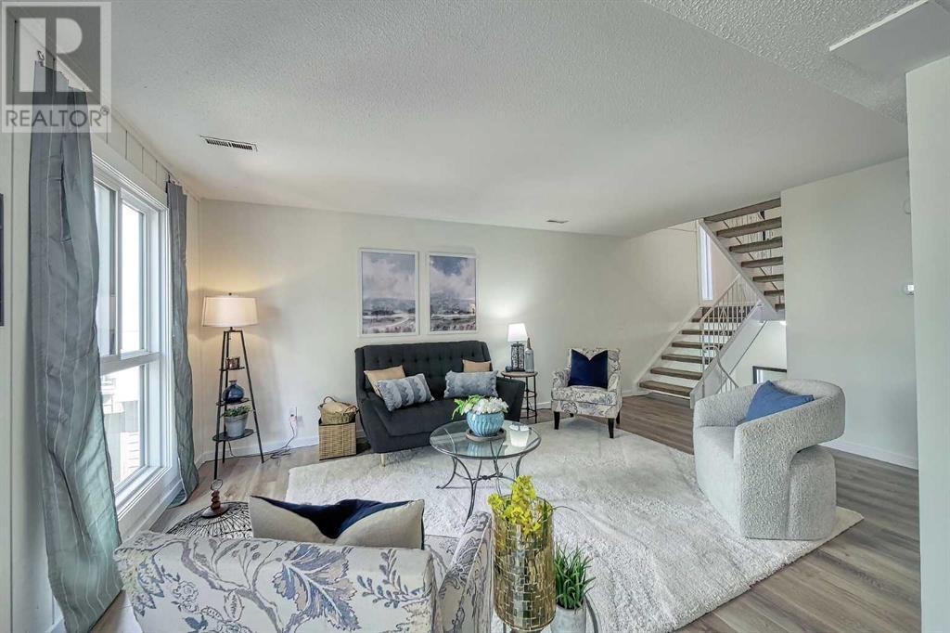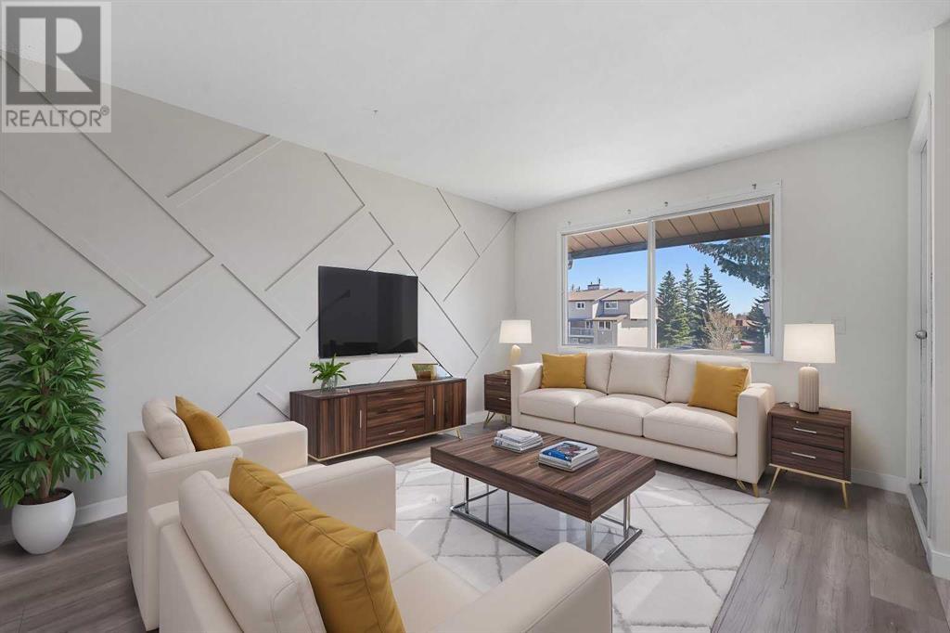Free account required
Unlock the full potential of your property search with a free account! Here's what you'll gain immediate access to:
- Exclusive Access to Every Listing
- Personalized Search Experience
- Favorite Properties at Your Fingertips
- Stay Ahead with Email Alerts
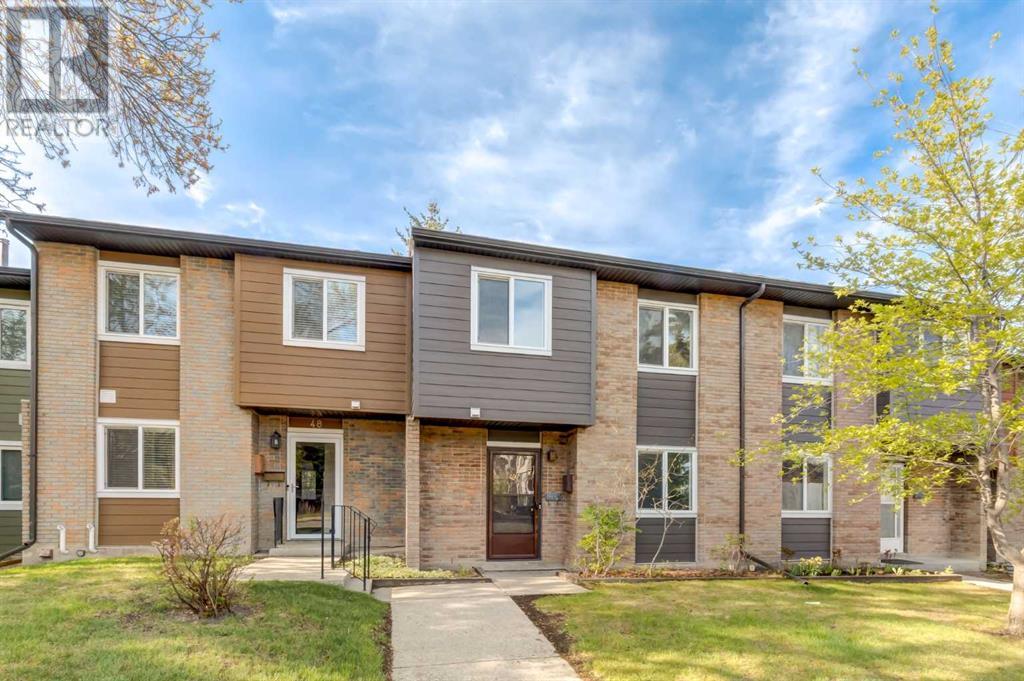

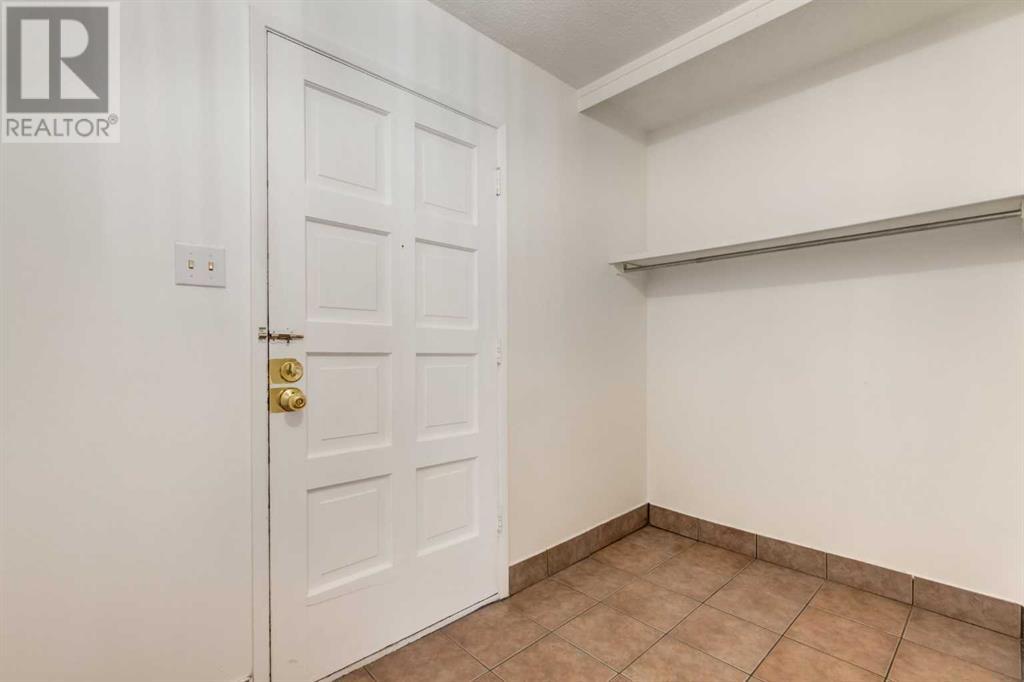

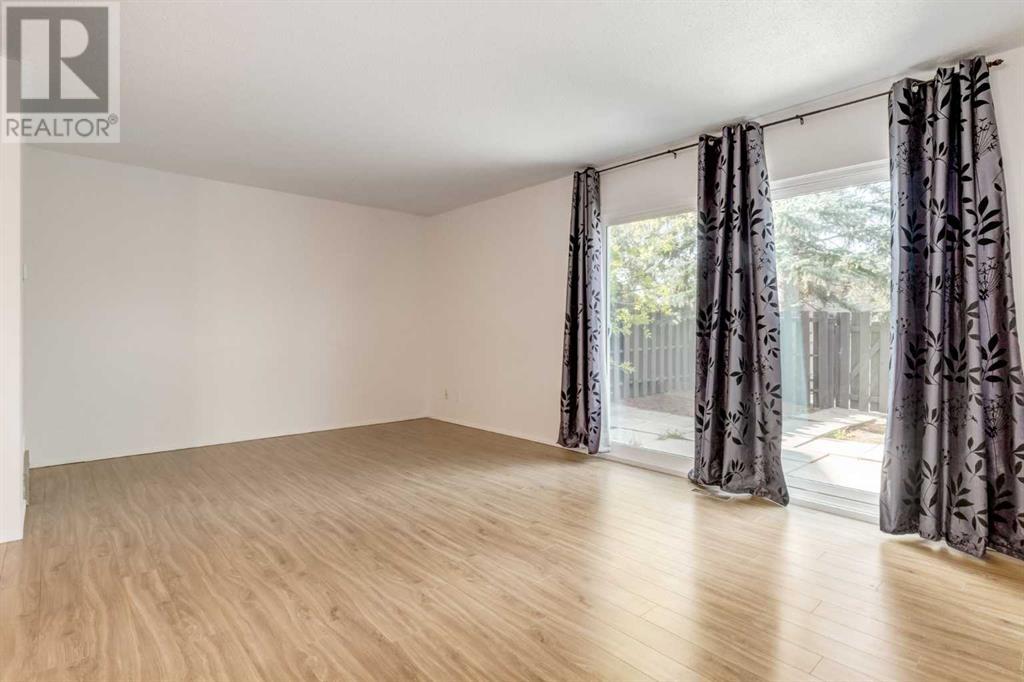
$375,000
49, 210 86 Avenue SE
Calgary, Alberta, Alberta, T2H1N6
MLS® Number: A2221254
Property description
Welcome to Highland Estates where this 3 bedroom, 1.5 bathroom townhome is situated perfectly within walking distance to local amenities, grocery store, communal park & playground in the desirable community of Acadia. This unit faces directly onto 84 Avenue SE with street parking passes available - and it's own assigned parking stall. The bright main level, with tile and laminate throughout, features a spacious living/dining area with oversized patio doors giving access to the private patio surrounded by mature trees with gate access to communal greenspace and pathways in a park-like setting. A well equipped kitchen and 2 piece bathroom complete this level. Upstairs you will find an over-sized primary bedroom with his and her closets, and 2 additional generously scaled bedrooms share a 4 piece bathroom. Downstairs is undeveloped with ample storage and space for a future family room, home gym, play room, office or guest space. Easy access throughout the city via nearby LRT and Macleod Tr. Book your viewing today!
Building information
Type
*****
Appliances
*****
Basement Development
*****
Basement Type
*****
Constructed Date
*****
Construction Material
*****
Construction Style Attachment
*****
Cooling Type
*****
Exterior Finish
*****
Flooring Type
*****
Foundation Type
*****
Half Bath Total
*****
Heating Fuel
*****
Heating Type
*****
Size Interior
*****
Stories Total
*****
Total Finished Area
*****
Land information
Amenities
*****
Fence Type
*****
Landscape Features
*****
Size Total
*****
Rooms
Main level
2pc Bathroom
*****
Kitchen
*****
Dining room
*****
Living room
*****
Second level
4pc Bathroom
*****
Bedroom
*****
Bedroom
*****
Primary Bedroom
*****
Main level
2pc Bathroom
*****
Kitchen
*****
Dining room
*****
Living room
*****
Second level
4pc Bathroom
*****
Bedroom
*****
Bedroom
*****
Primary Bedroom
*****
Main level
2pc Bathroom
*****
Kitchen
*****
Dining room
*****
Living room
*****
Second level
4pc Bathroom
*****
Bedroom
*****
Bedroom
*****
Primary Bedroom
*****
Main level
2pc Bathroom
*****
Kitchen
*****
Dining room
*****
Living room
*****
Second level
4pc Bathroom
*****
Bedroom
*****
Bedroom
*****
Primary Bedroom
*****
Main level
2pc Bathroom
*****
Kitchen
*****
Dining room
*****
Living room
*****
Second level
4pc Bathroom
*****
Bedroom
*****
Bedroom
*****
Primary Bedroom
*****
Courtesy of RE/MAX First
Book a Showing for this property
Please note that filling out this form you'll be registered and your phone number without the +1 part will be used as a password.
