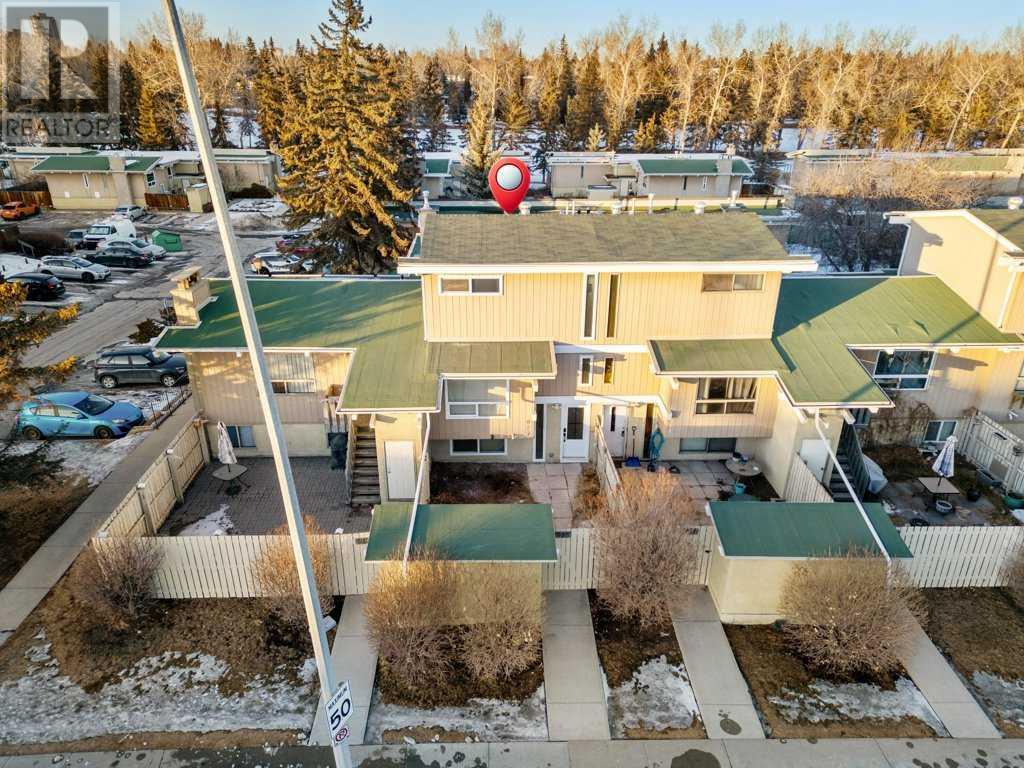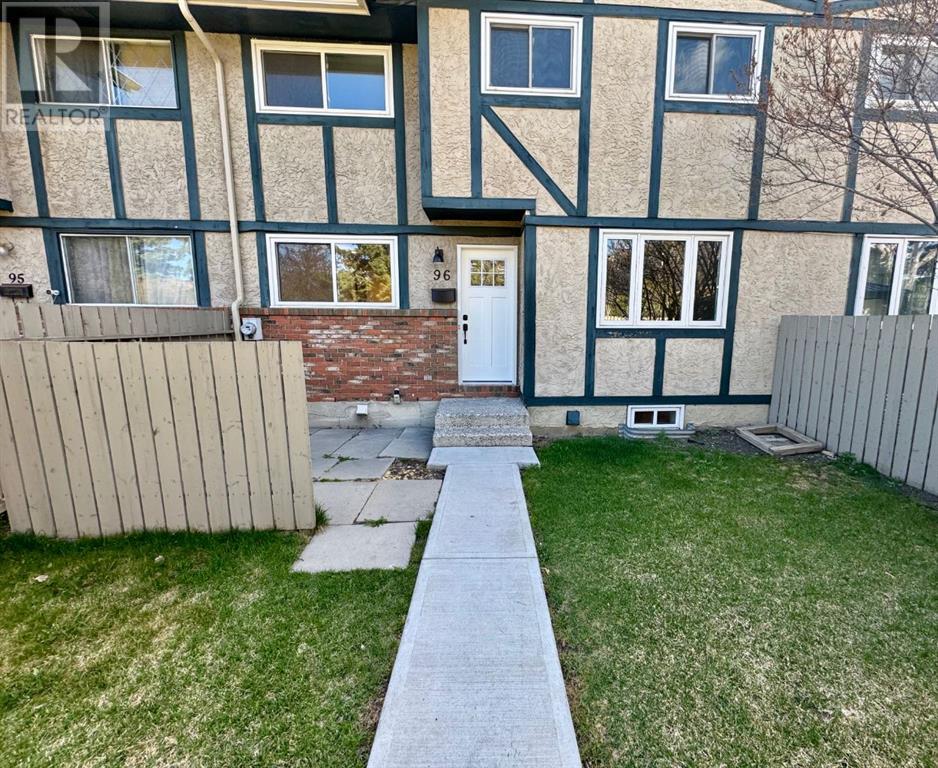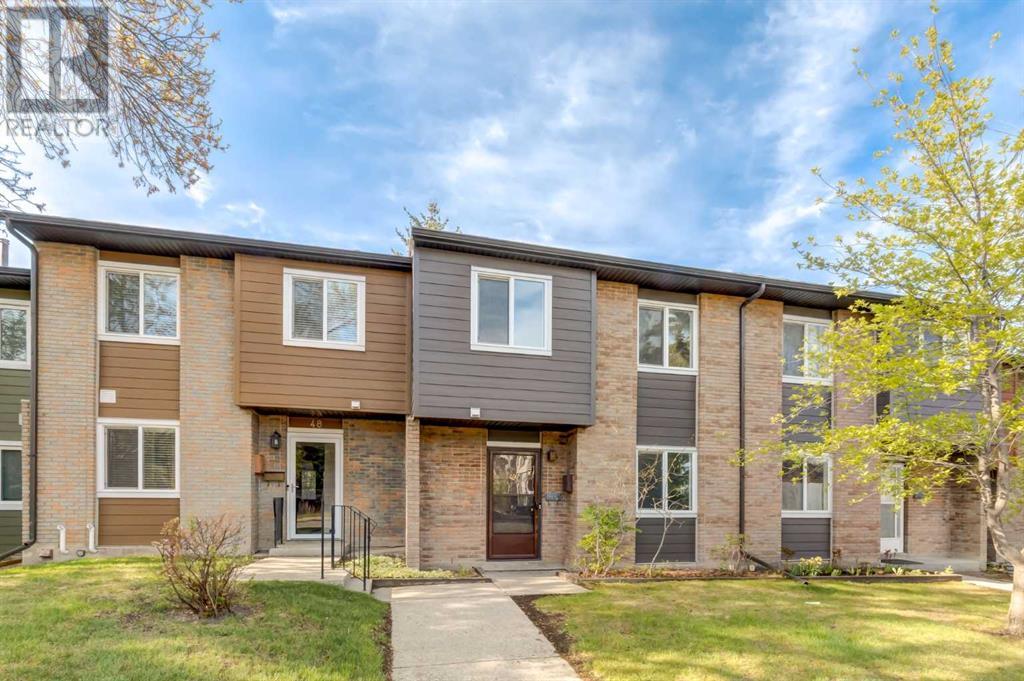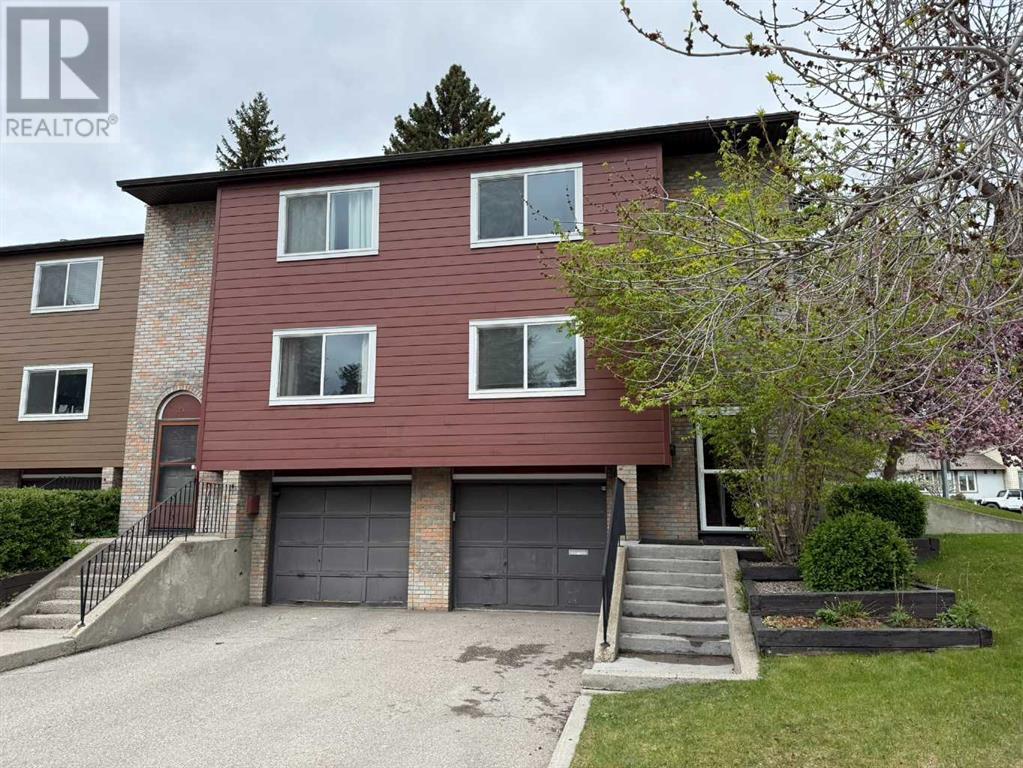Free account required
Unlock the full potential of your property search with a free account! Here's what you'll gain immediate access to:
- Exclusive Access to Every Listing
- Personalized Search Experience
- Favorite Properties at Your Fingertips
- Stay Ahead with Email Alerts


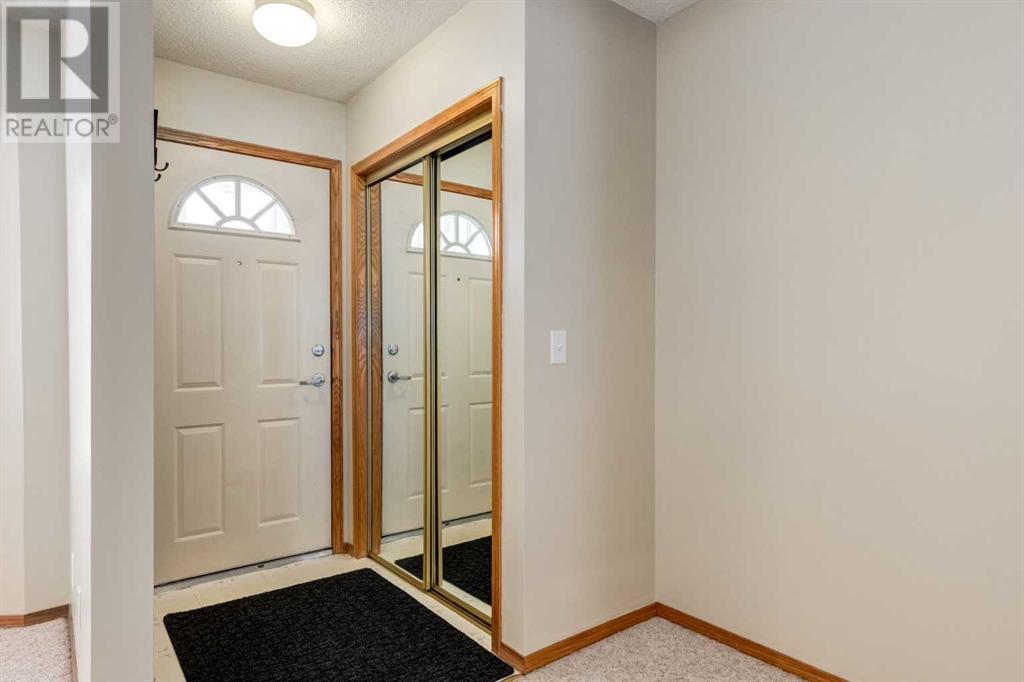

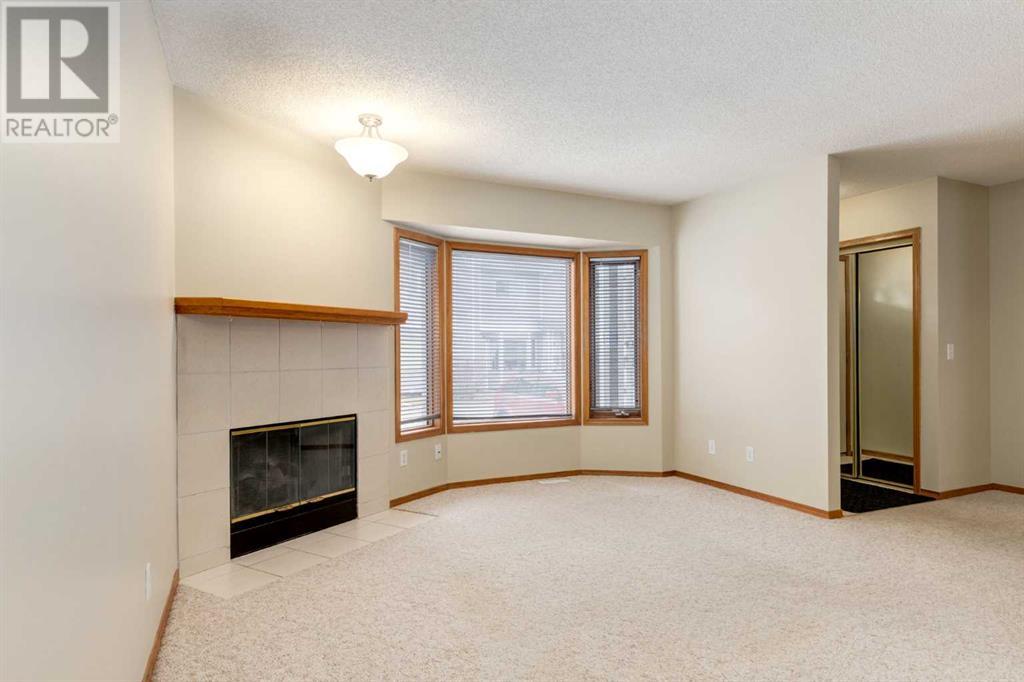
$414,900
171 Riverglen Park SE
Calgary, Alberta, Alberta, T2C3Z1
MLS® Number: A2209240
Property description
Welcome to Riverglen Park! This freshly painted 2-bedroom + den townhome offers a bright and practical layout in a well-managed and maintained complex. The main floor features a spacious kitchen with stainless steel appliances, breakfast nook and access to your West facing deck with gas bbq hook up, a dedicated dining area, and a generous sized family room complete with a fireplace and bay window. The powder room and hook ups for main floor laundry complete this level. Upstairs, you’ll find a large primary bedroom with double closets, a second bedroom, full bathroom, and a versatile den area—perfect for a home office or reading space. Parking is conveniently located right outside the unit and a second stall is rented through the condo board. The basement is undeveloped and ready for your personal touch. Additional features include a newer hot water tank and new ceiling fans. This home is located within walking distance of elementary schools, shopping, transit and has easy access to Glenmore and Deerfoot Trail. Whether you're a first-time buyer or investor, this is a fantastic opportunity. Don’t miss out!
Building information
Type
*****
Appliances
*****
Basement Development
*****
Basement Type
*****
Constructed Date
*****
Construction Material
*****
Construction Style Attachment
*****
Cooling Type
*****
Exterior Finish
*****
Fireplace Present
*****
FireplaceTotal
*****
Flooring Type
*****
Foundation Type
*****
Half Bath Total
*****
Heating Type
*****
Size Interior
*****
Stories Total
*****
Total Finished Area
*****
Land information
Amenities
*****
Fence Type
*****
Landscape Features
*****
Size Total
*****
Rooms
Upper Level
Den
*****
Bedroom
*****
Primary Bedroom
*****
Main level
4pc Bathroom
*****
2pc Bathroom
*****
Breakfast
*****
Kitchen
*****
Dining room
*****
Living room
*****
Basement
Laundry room
*****
Upper Level
Den
*****
Bedroom
*****
Primary Bedroom
*****
Main level
4pc Bathroom
*****
2pc Bathroom
*****
Breakfast
*****
Kitchen
*****
Dining room
*****
Living room
*****
Basement
Laundry room
*****
Courtesy of RE/MAX Realty Professionals
Book a Showing for this property
Please note that filling out this form you'll be registered and your phone number without the +1 part will be used as a password.


