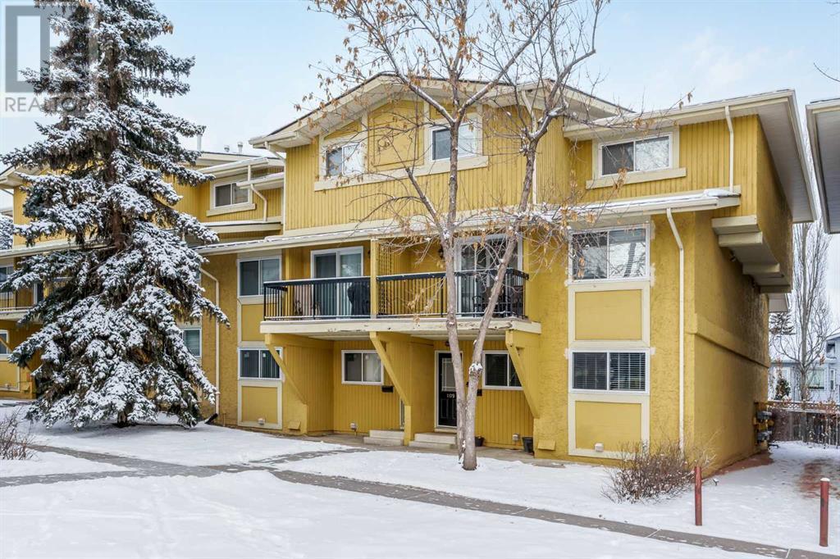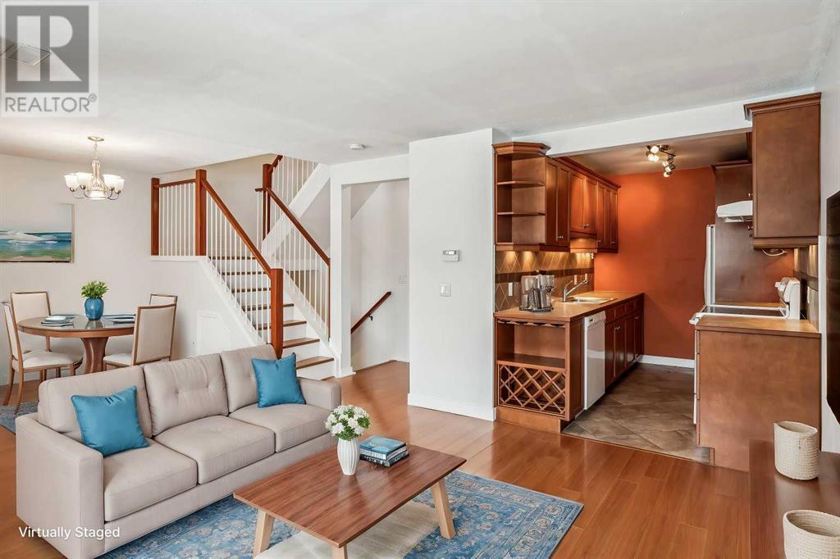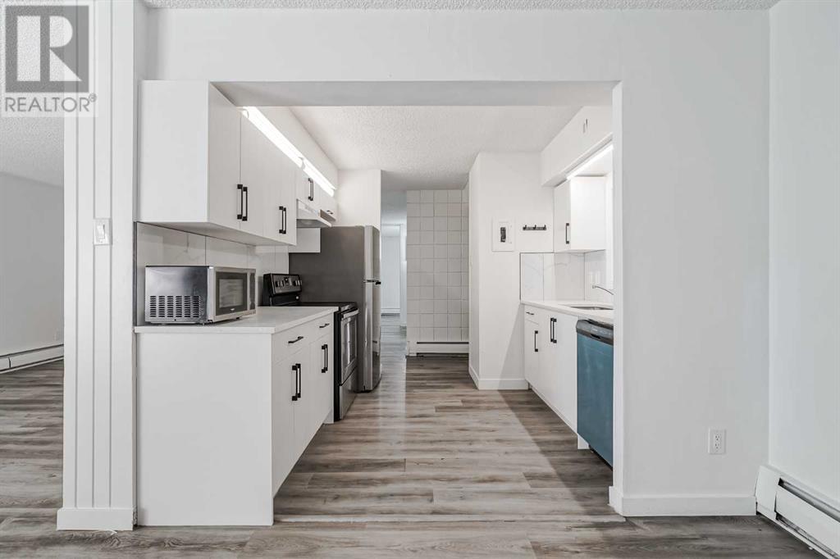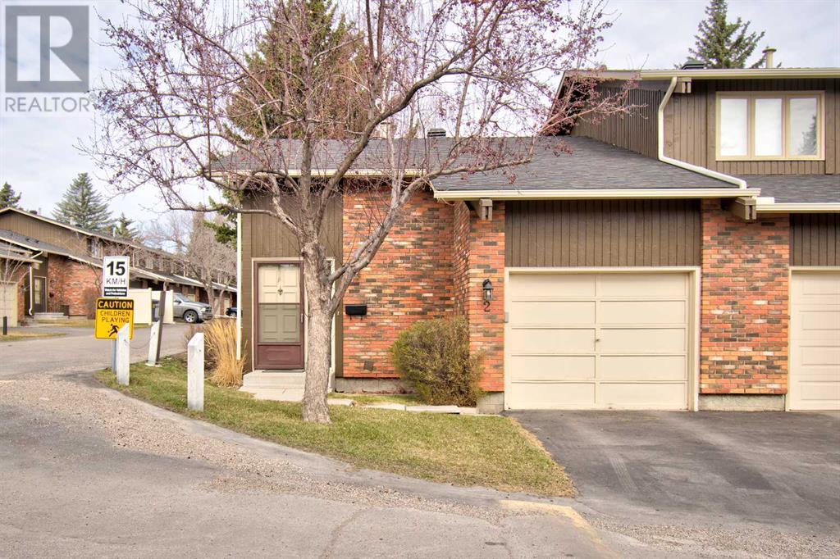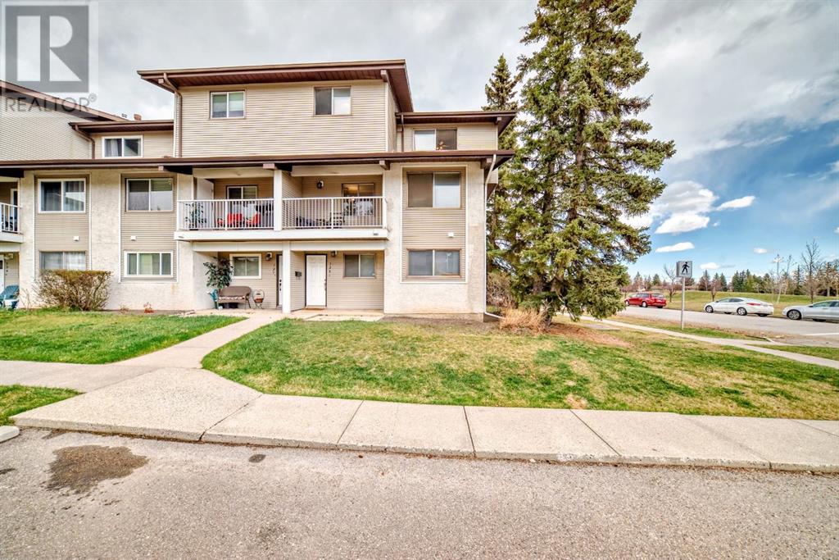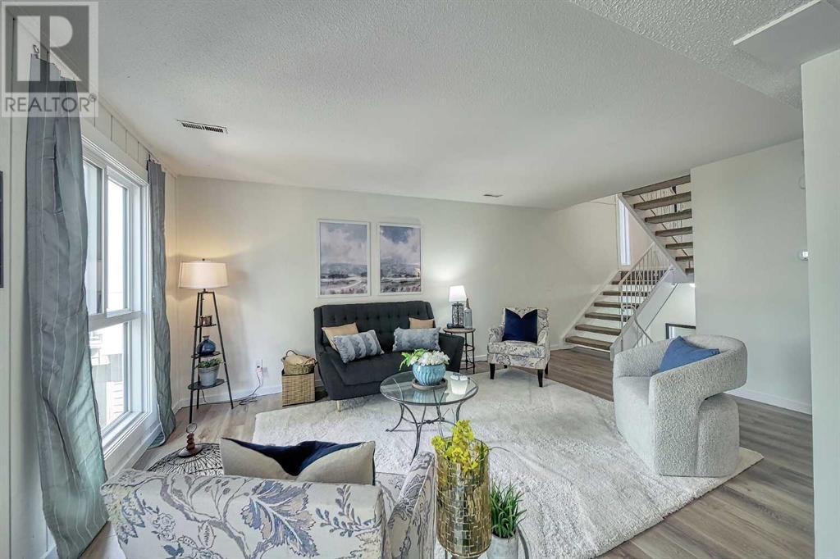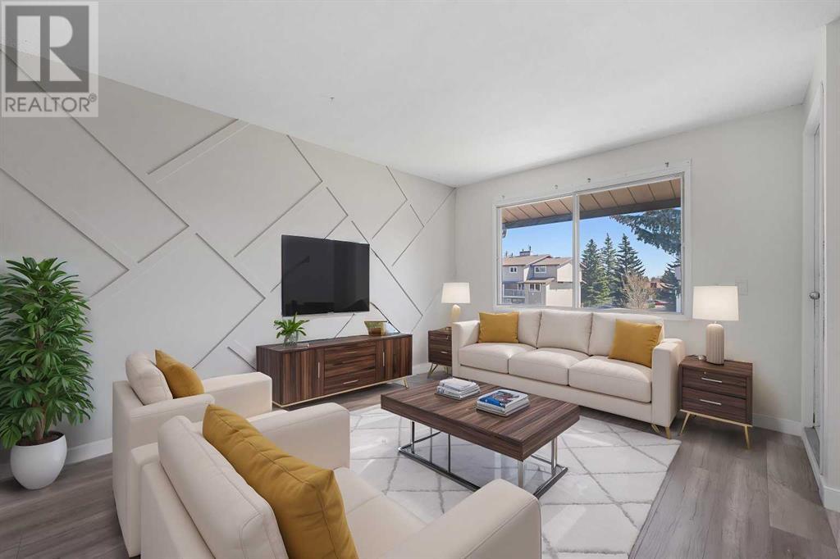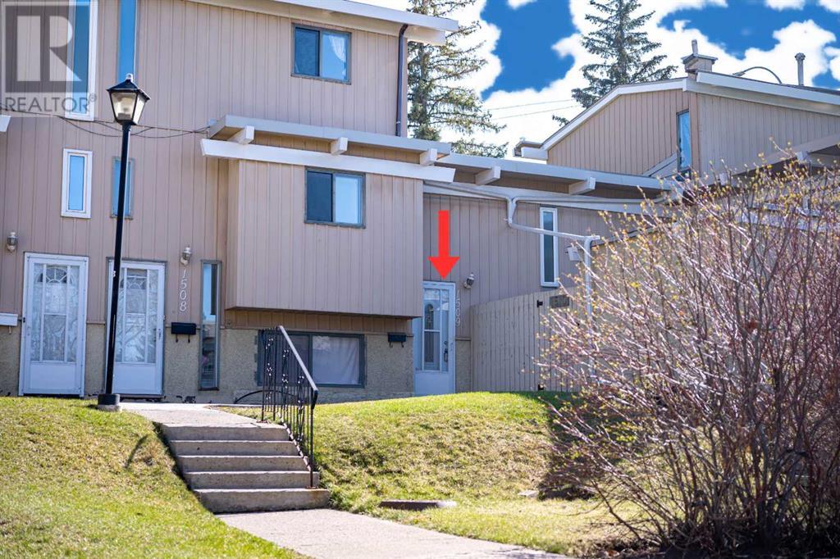Free account required
Unlock the full potential of your property search with a free account! Here's what you'll gain immediate access to:
- Exclusive Access to Every Listing
- Personalized Search Experience
- Favorite Properties at Your Fingertips
- Stay Ahead with Email Alerts
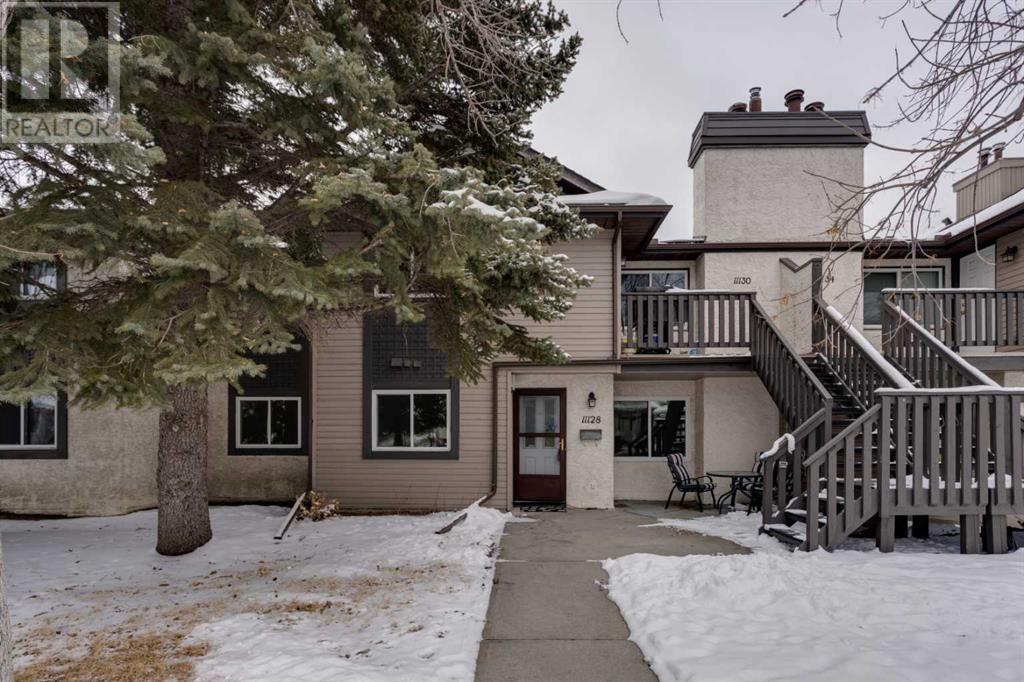
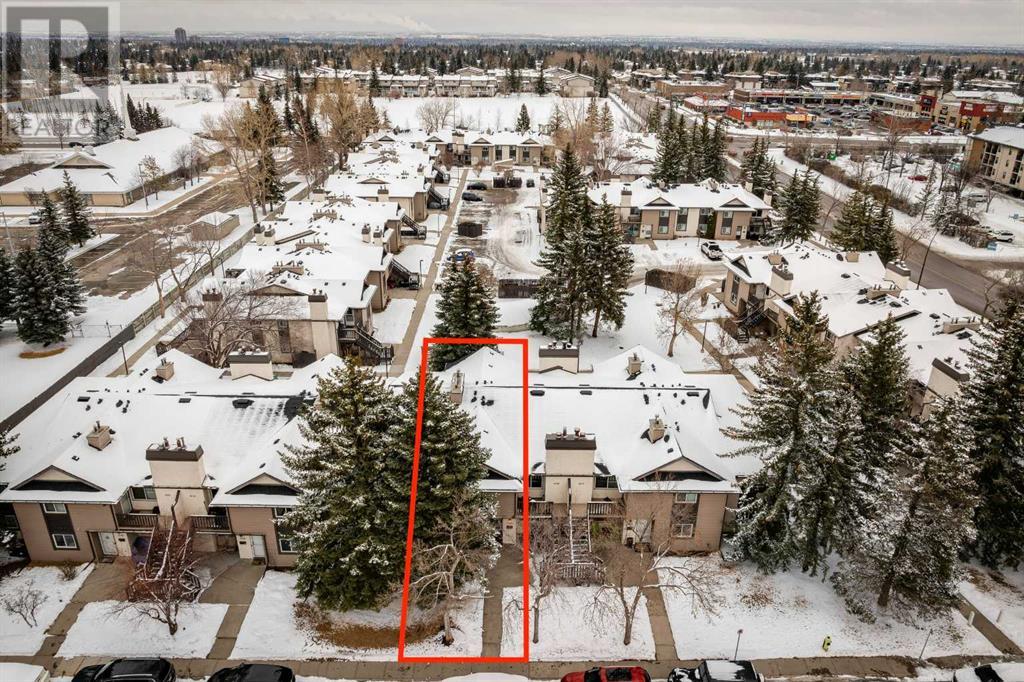
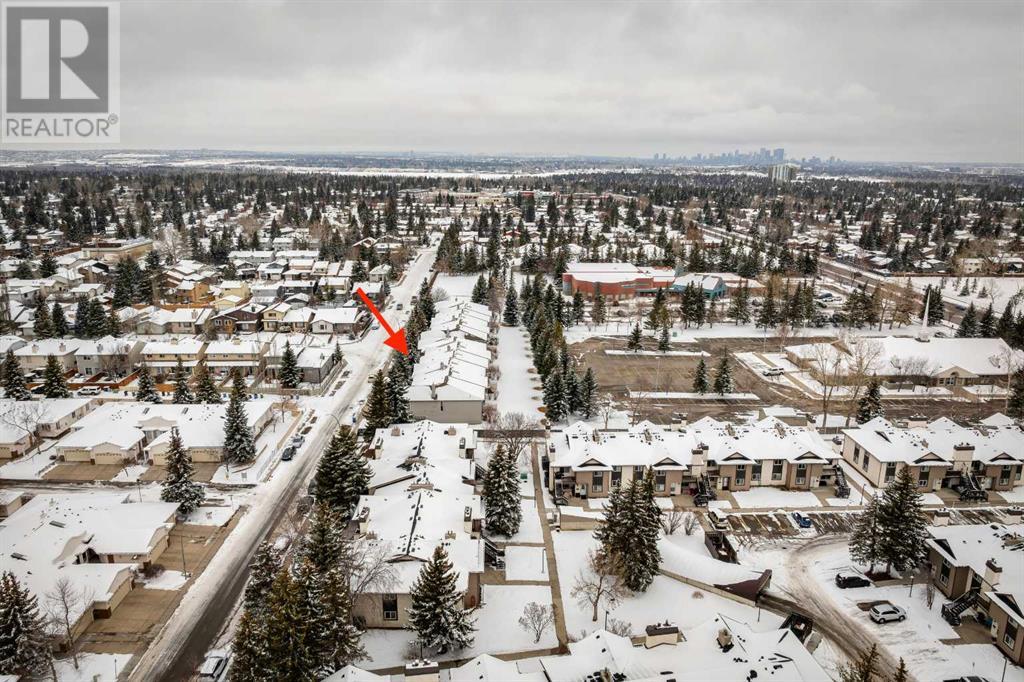
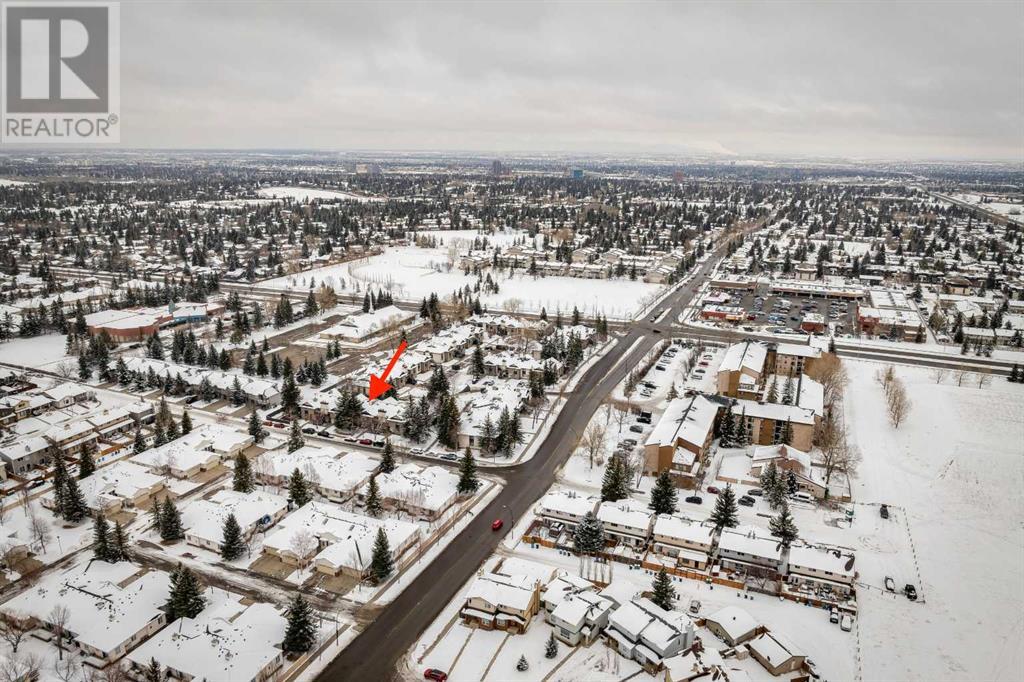
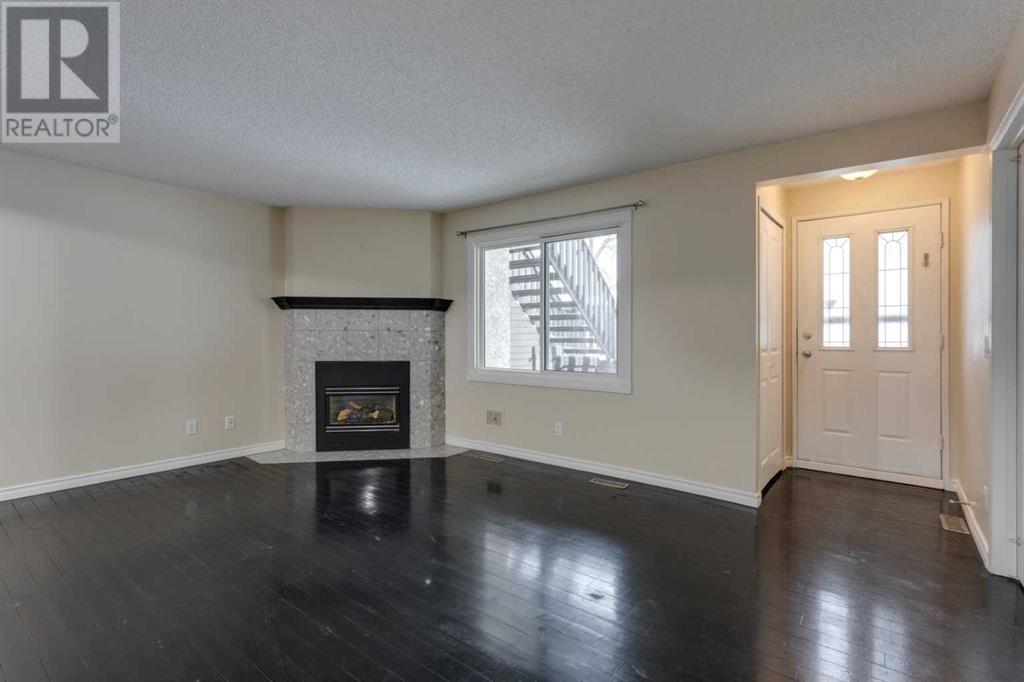
$319,900
11128 26 Street SW
Calgary, Alberta, Alberta, T2W5J9
MLS® Number: A2207510
Property description
This well-maintained single-storey townhome is nestled in the mature Cedarbrae neighborhood, offering 918 sqft of living space. Ideal for empty nesters, first-time homebuyers, and investors alike with 2 bedrooms and 1.5 bathrooms. The west-facing living area is flooded with natural light and complemented by a cozy gas fireplace, perfect for relaxing evenings. The kitchen boasts an island with a breakfast bar, seamlessly opening to the dining and living areas. The primary bedroom has a nice sized walk-thru closet and 2 pc ensuite. The thoughtfully designed layout includes in-suite laundry and ample storage. Additional perks include heated underground parking, bike storage, and a generous patio for outdoor relaxation or entertaining. Located within walking distance of the Cedarbrae Community Centre and close to parks, schools, and amenities, this home offers a vibrant lifestyle at your doorstep. Enjoy proximity to Brae Centre’s restaurants and amenities, with Bus Route 125 (direct to Southland LRT) stopping steps from your front door. It’s also just minutes from Taza Costco, Fish Creek Park, and South Glenmore, with easy access to Stoney Trail, 22x, and Macleod Trail for convenient city commuting.
Building information
Type
*****
Appliances
*****
Basement Type
*****
Constructed Date
*****
Construction Material
*****
Construction Style Attachment
*****
Cooling Type
*****
Exterior Finish
*****
Fireplace Present
*****
FireplaceTotal
*****
Flooring Type
*****
Foundation Type
*****
Half Bath Total
*****
Heating Type
*****
Size Interior
*****
Stories Total
*****
Total Finished Area
*****
Land information
Amenities
*****
Fence Type
*****
Size Total
*****
Rooms
Main level
Furnace
*****
Living room
*****
Kitchen
*****
Dining room
*****
Bedroom
*****
Primary Bedroom
*****
4pc Bathroom
*****
2pc Bathroom
*****
Courtesy of Royal LePage Benchmark
Book a Showing for this property
Please note that filling out this form you'll be registered and your phone number without the +1 part will be used as a password.
