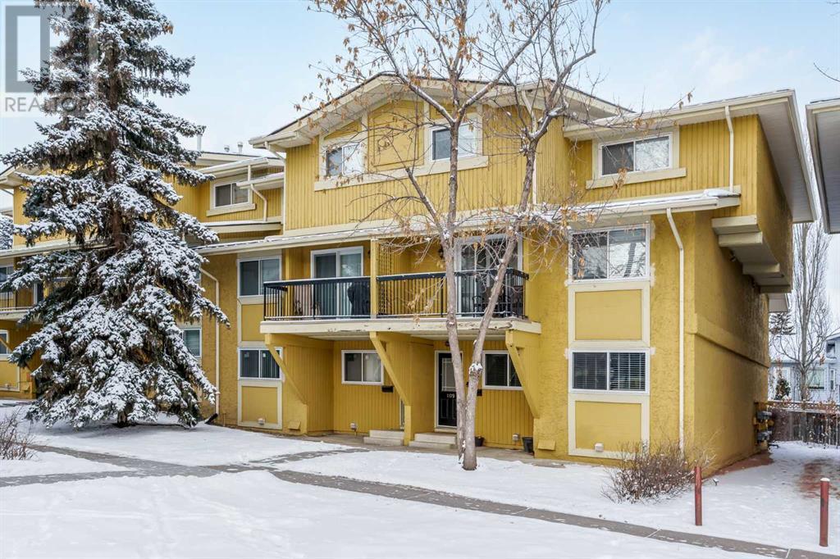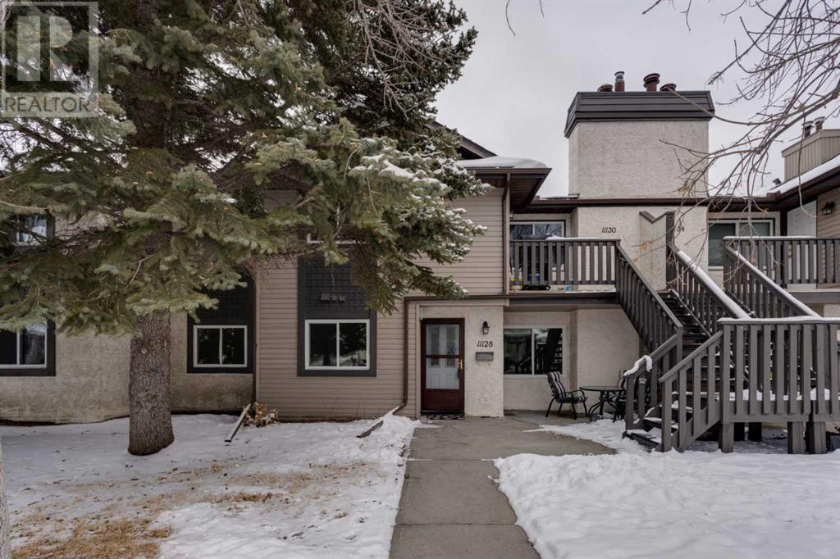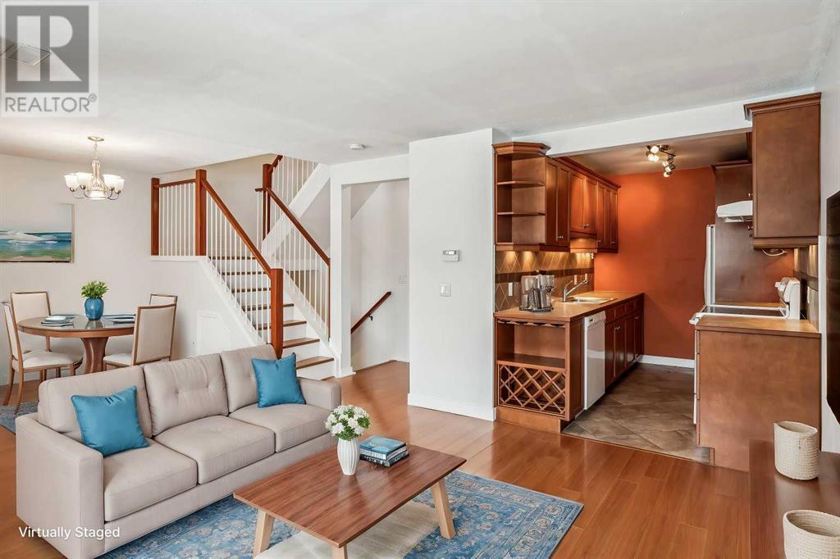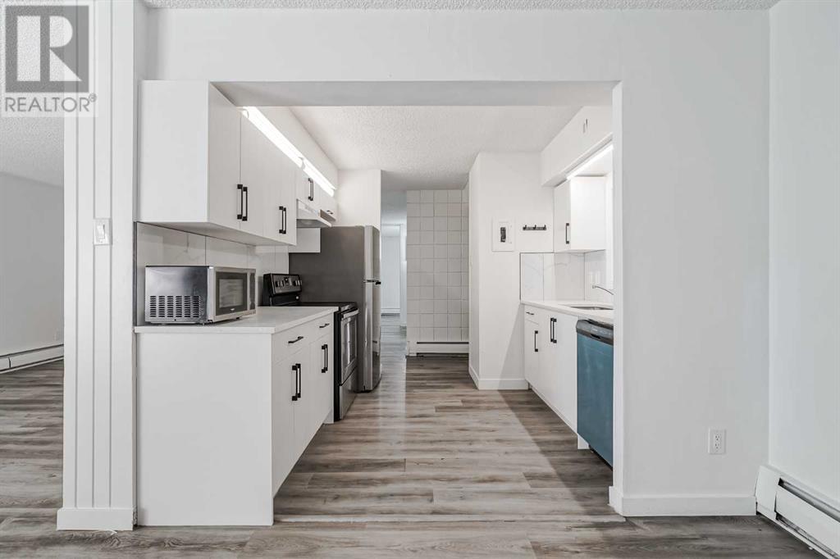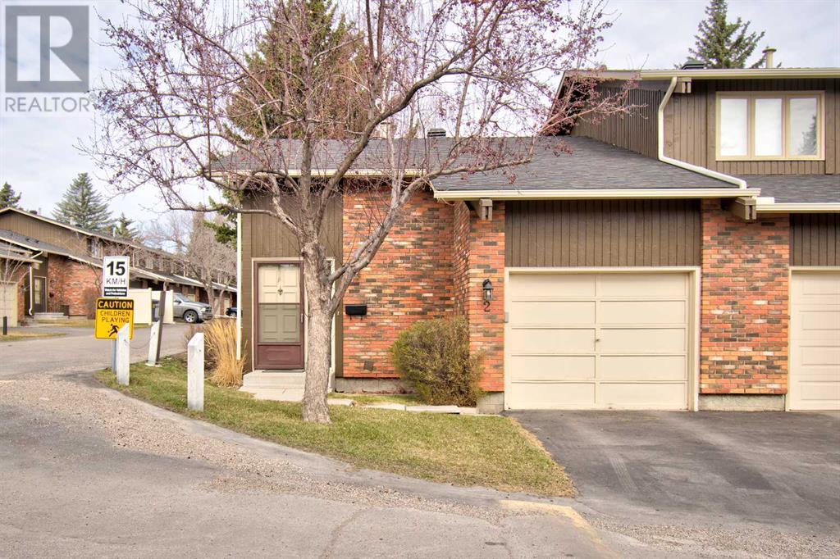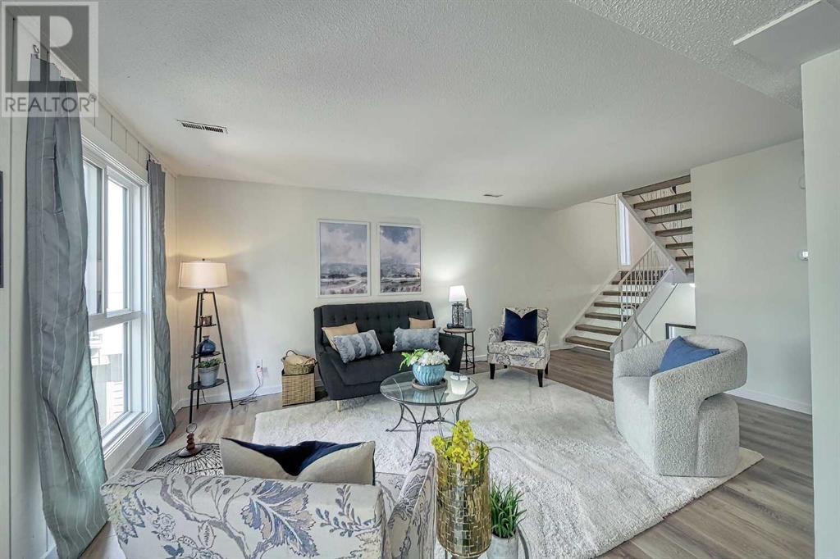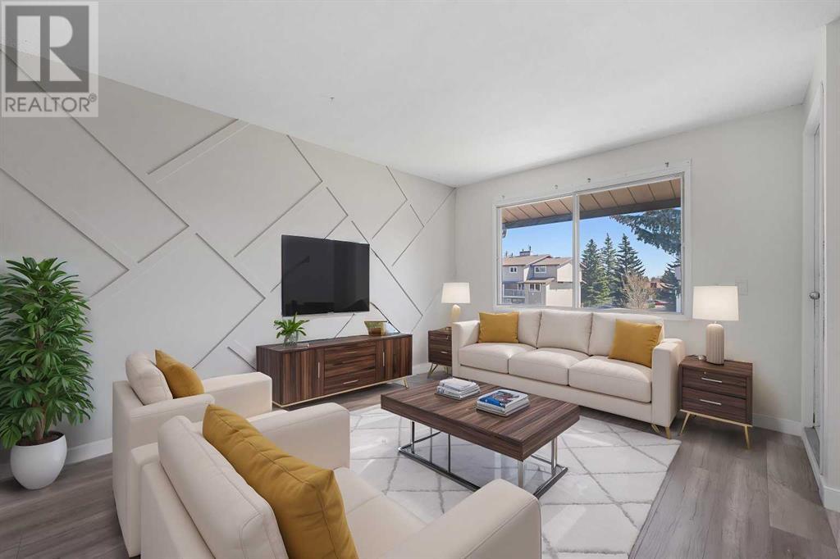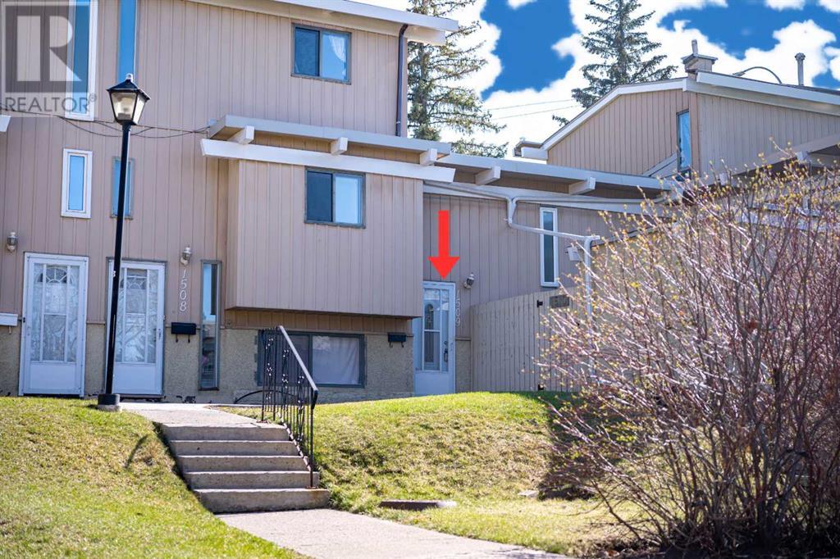Free account required
Unlock the full potential of your property search with a free account! Here's what you'll gain immediate access to:
- Exclusive Access to Every Listing
- Personalized Search Experience
- Favorite Properties at Your Fingertips
- Stay Ahead with Email Alerts
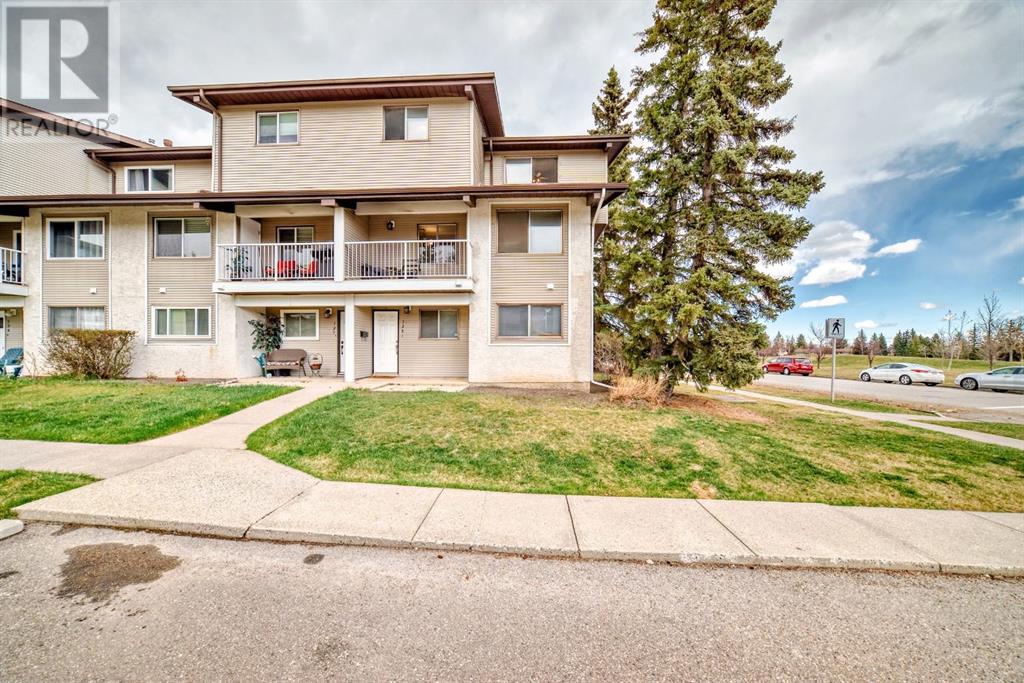
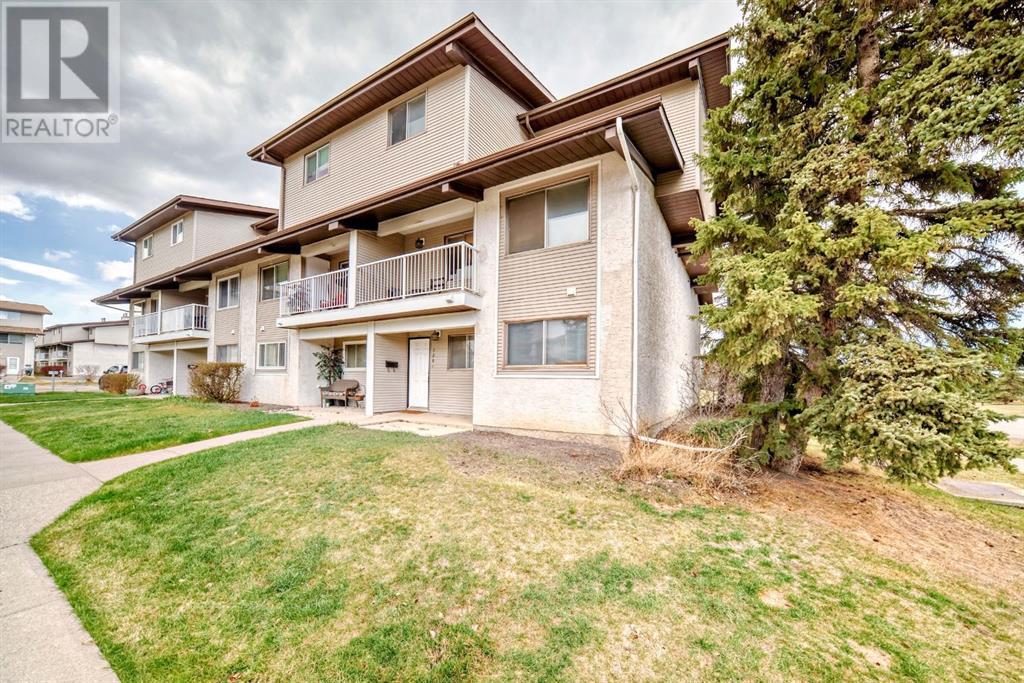
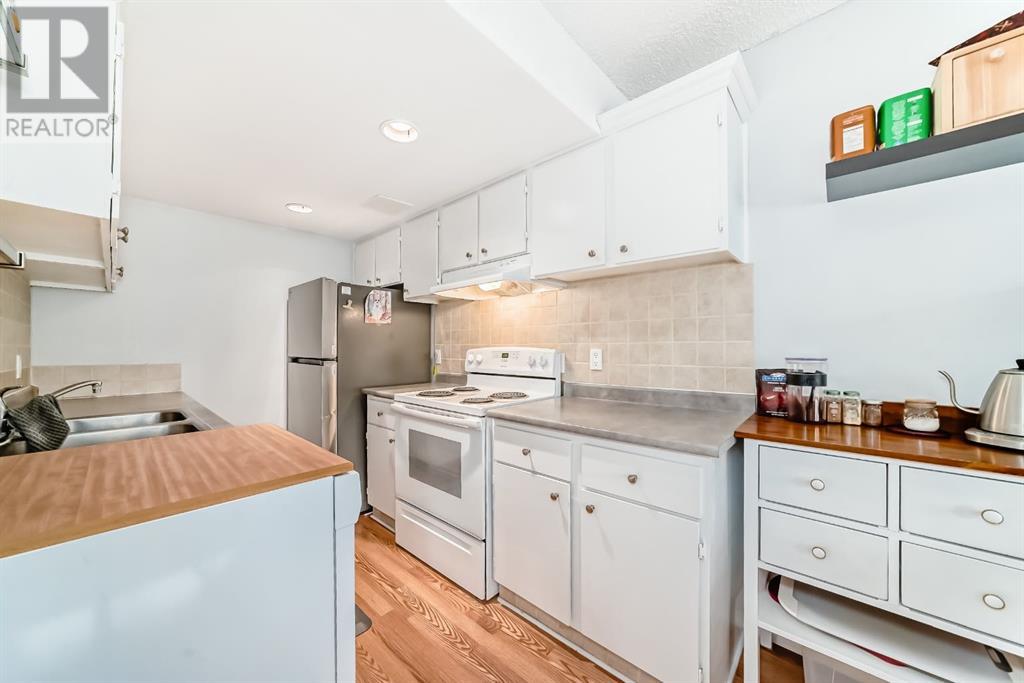

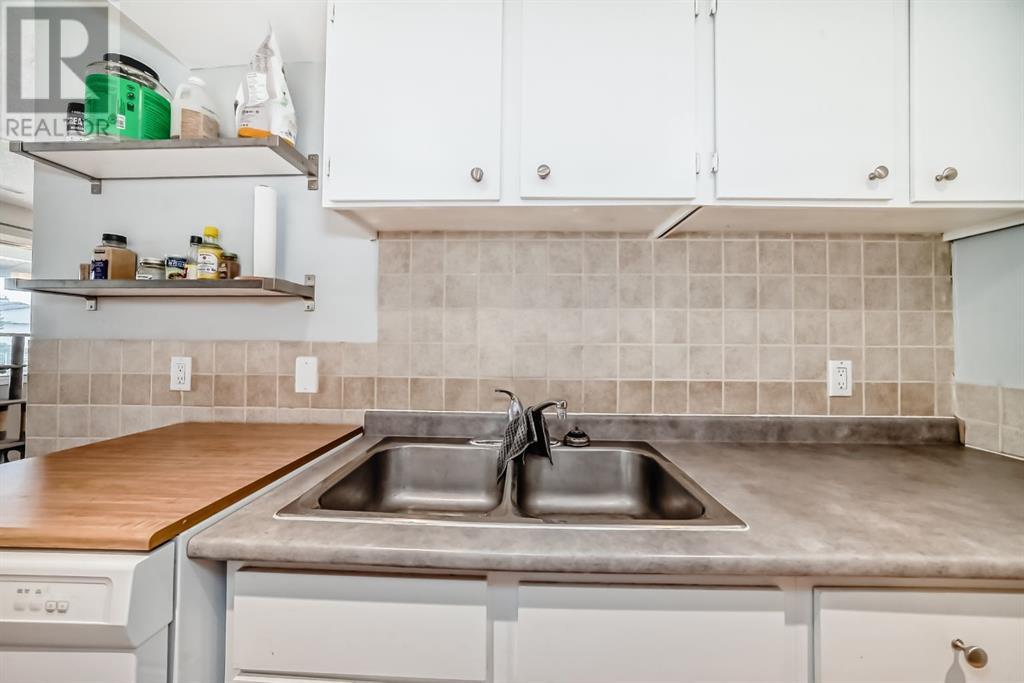
$314,900
128, 200 Brookpark Drive SW
Calgary, Alberta, Alberta, T2W3E5
MLS® Number: A2214549
Property description
OPEN HOUSE SUNDAY, APRIL 27TH, 1-3PM. Welcome to this UPDATED 2 bedroom, 1 bath townhome, perfect for first-time buyers, downsizers, or investors. This CORNER UNIT offers extra privacy AND sides a city street with easy access to additional street parking, making it as convenient as it is charming. Enjoy peace of mind with a brand NEW FURNACE and recently replaced hot water tank. Located in a pet-friendly and well run complex with lower condo fees, this home combines comfort, functionality, and value.This unit features durable LAMINATE FLOORING throughout, and features a bright, open-concept living and dining area. The kitchen boasts timeless white cabinetry, an extended countertop to accommodate a dishwasher and extra shelving for your small kitchen appliances.. Enjoy all-day sun from the large windows and step out onto your private balcony, perfect for morning coffee or evening relaxation.Upstairs are two large bedrooms, each with a WALK IN CLOSETS, positioned on opposite ends for added privacy. The NEWLY RENOVATED 4-piece bathroom includes a tub/shower combo, matching the home's clean, modern aesthetic. A laundry/utility/storage room, plus a LARGE extra STORAGE CLOSET, adds practical function to this well-designed home. This unit Includes one assigned parking stall (#128) just STEPS from your front door. This complex is centrally located near shops, services, transit and schools. Call your favourite Realtor today and book a private viewing!
Building information
Type
*****
Amenities
*****
Appliances
*****
Basement Type
*****
Constructed Date
*****
Construction Material
*****
Construction Style Attachment
*****
Cooling Type
*****
Exterior Finish
*****
Flooring Type
*****
Foundation Type
*****
Half Bath Total
*****
Heating Fuel
*****
Heating Type
*****
Size Interior
*****
Stories Total
*****
Total Finished Area
*****
Land information
Amenities
*****
Fence Type
*****
Size Total
*****
Rooms
Upper Level
Bedroom
*****
Primary Bedroom
*****
4pc Bathroom
*****
Storage
*****
Main level
Kitchen
*****
Living room
*****
Dining room
*****
Courtesy of Royal LePage Solutions
Book a Showing for this property
Please note that filling out this form you'll be registered and your phone number without the +1 part will be used as a password.
