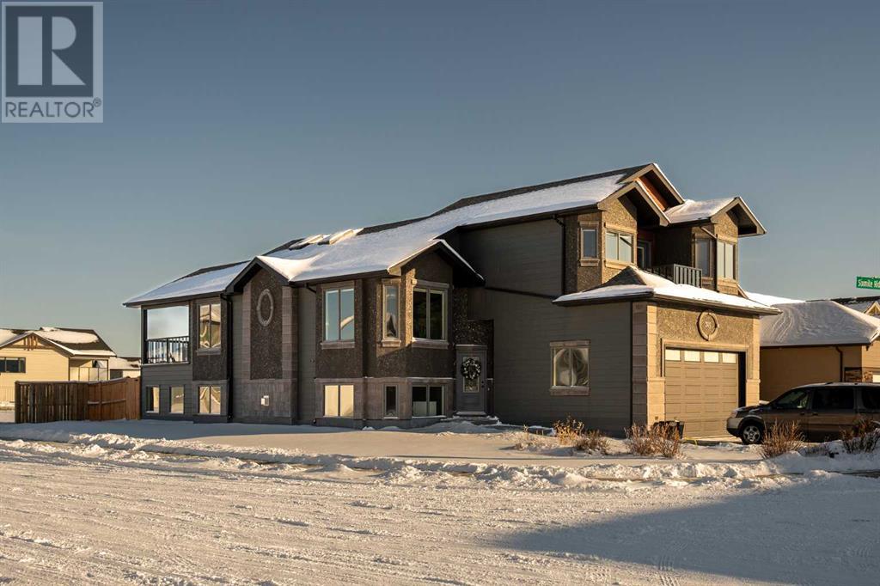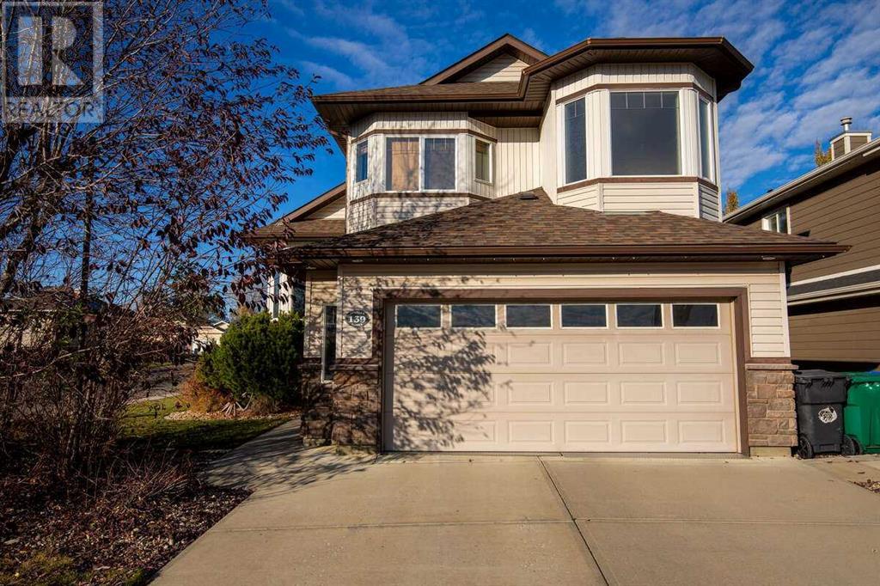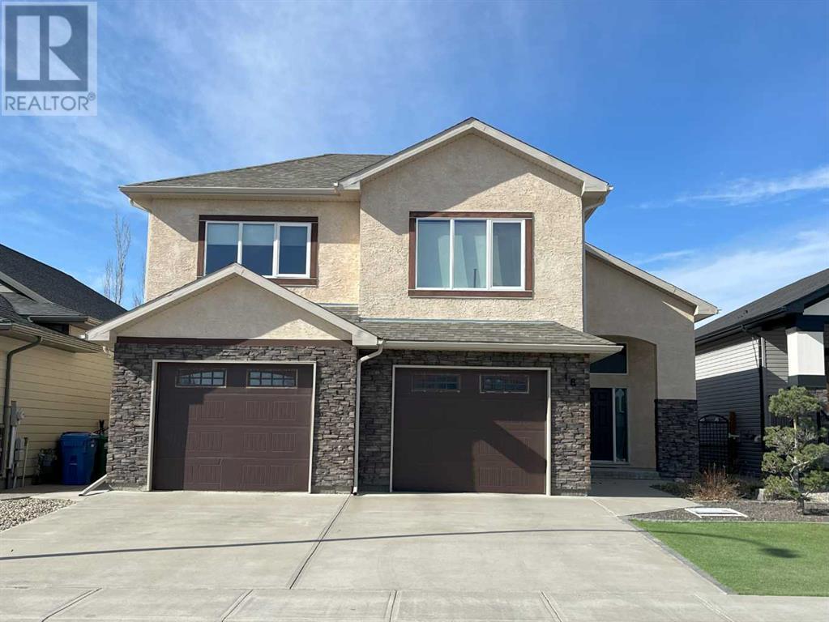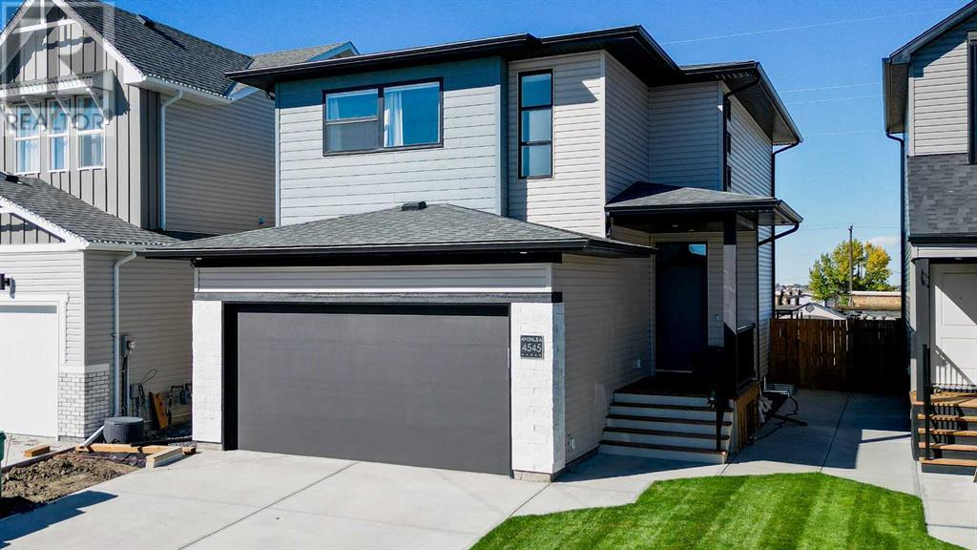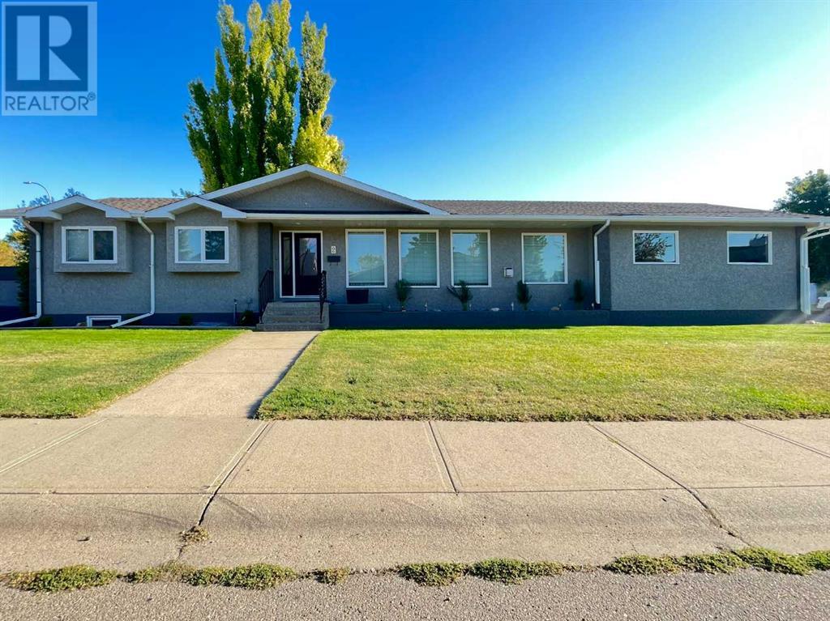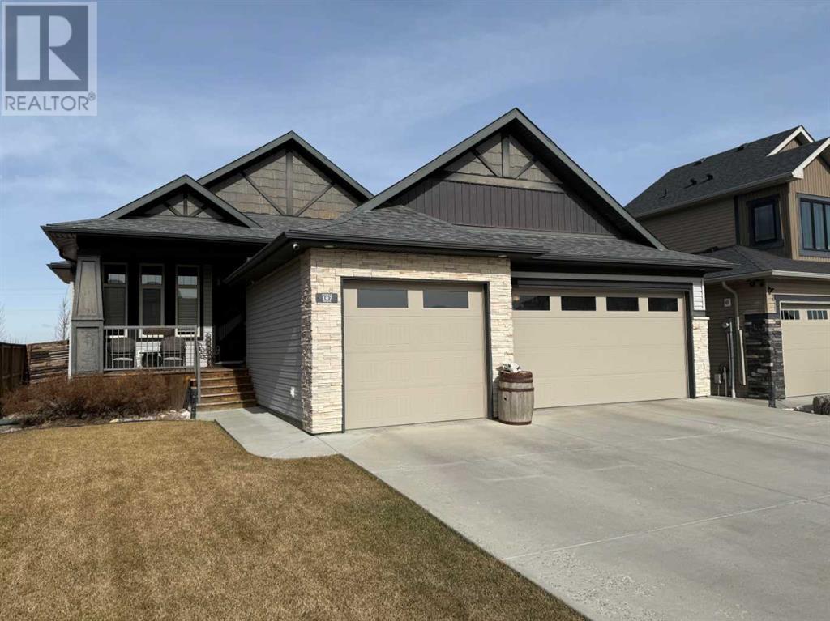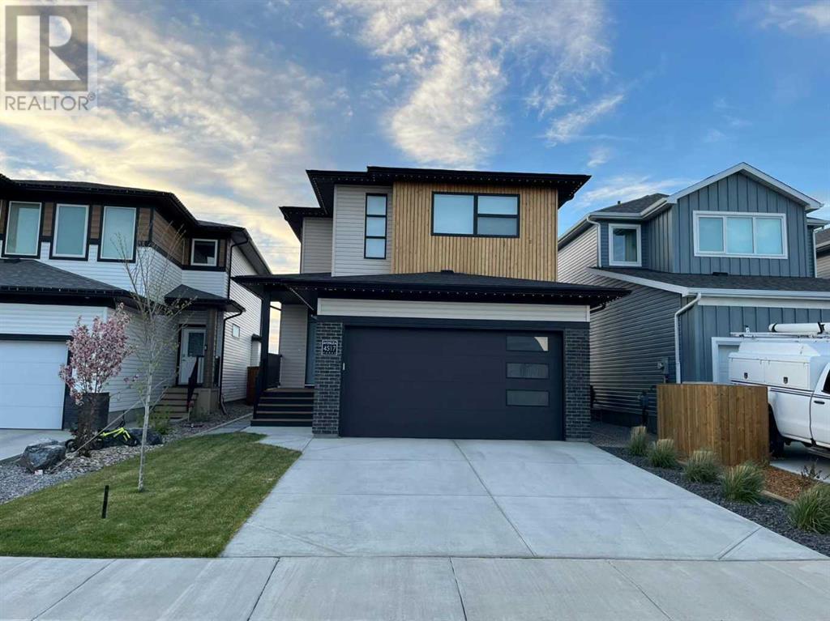Free account required
Unlock the full potential of your property search with a free account! Here's what you'll gain immediate access to:
- Exclusive Access to Every Listing
- Personalized Search Experience
- Favorite Properties at Your Fingertips
- Stay Ahead with Email Alerts
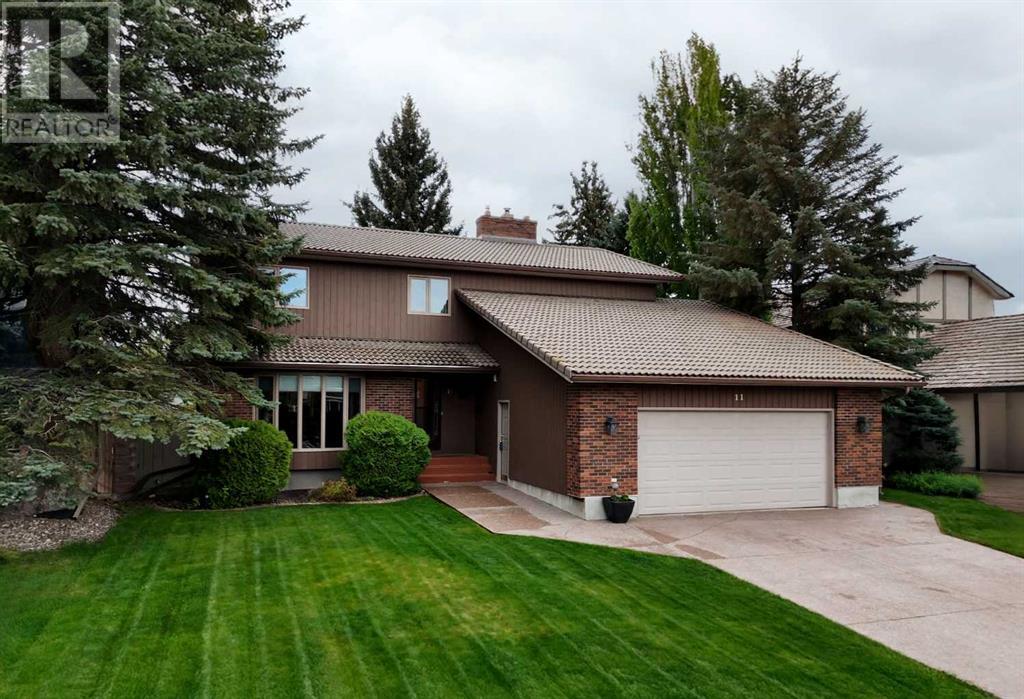
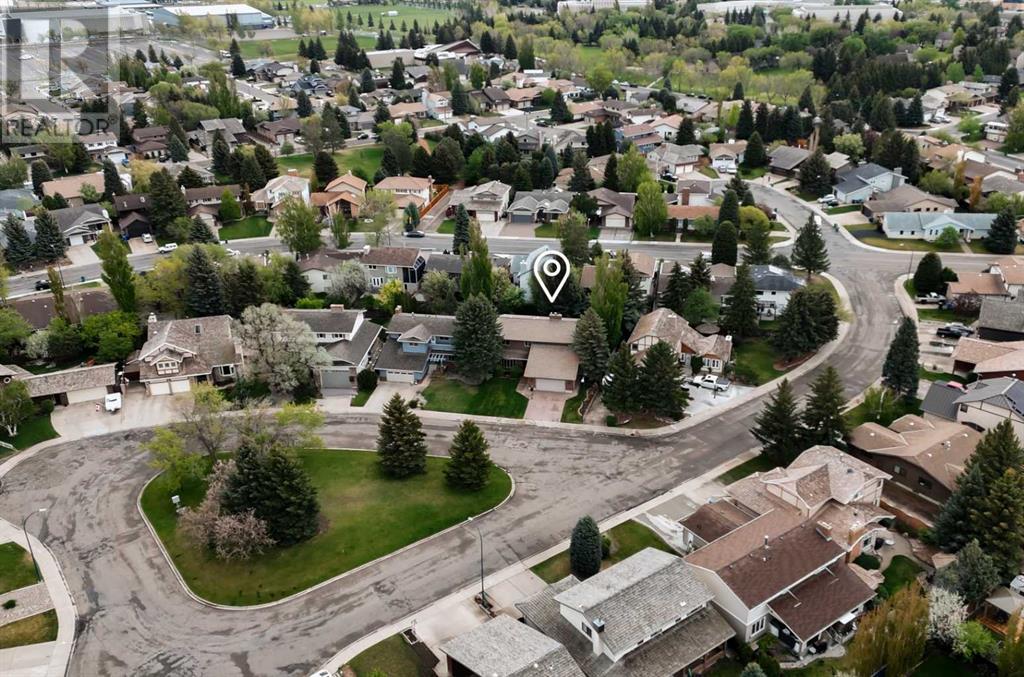
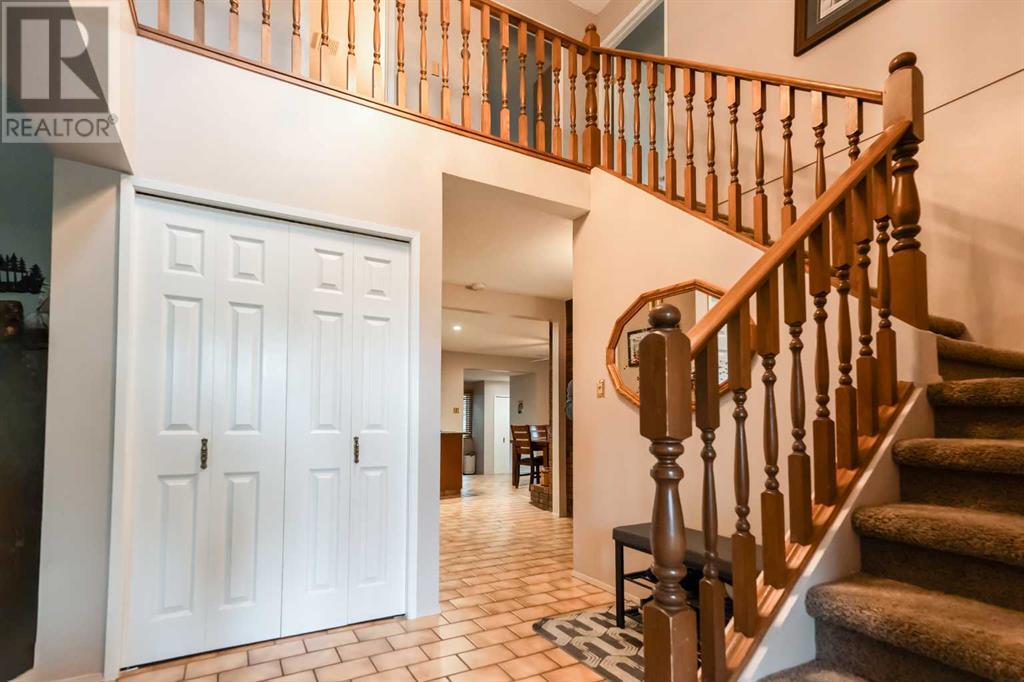


$635,000
11 Tudor Court S
Lethbridge, Alberta, Alberta, T1K5C9
MLS® Number: A2220274
Property description
Welcome to 11 Tudor Court S, an impressive 2,700 sq. ft. home located in the prestigious Tudor Estates community. This 5-bedroom, 3.5-bathroom residence seamlessly blends timeless charm with modern updates, featuring granite countertops, oak cabinetry, and newer kitchen appliances. Recent upgrades include all-new windows, new exterior siding with added insulation, a new concrete driveway, updated fencing, two newer furnaces, and a hot water tank replaced in 2019. The upper level offers a spacious primary suite with a full ensuite and walk-in closet, along with three additional bedrooms. On the main floor, you’ll find a functional and inviting layout with an open kitchen and dining area, a formal dining room, two large living rooms, and the convenience of main-floor laundry. A heated double attached garage and underground sprinklers add to the home’s comfort and practicality. Situated just steps from scenic coulees and parks, this move-in-ready home offers exceptional space, quality craftsmanship and unbeatable location—perfect for families!
Building information
Type
*****
Appliances
*****
Basement Development
*****
Basement Type
*****
Constructed Date
*****
Construction Material
*****
Construction Style Attachment
*****
Cooling Type
*****
Exterior Finish
*****
Fireplace Present
*****
FireplaceTotal
*****
Flooring Type
*****
Foundation Type
*****
Half Bath Total
*****
Heating Type
*****
Size Interior
*****
Stories Total
*****
Total Finished Area
*****
Land information
Amenities
*****
Fence Type
*****
Landscape Features
*****
Size Depth
*****
Size Frontage
*****
Size Irregular
*****
Size Total
*****
Rooms
Main level
Recreational, Games room
*****
Other
*****
Living room
*****
Laundry room
*****
Kitchen
*****
Foyer
*****
Other
*****
Dining room
*****
2pc Bathroom
*****
Basement
Furnace
*****
Storage
*****
Storage
*****
Recreational, Games room
*****
Bedroom
*****
3pc Bathroom
*****
Second level
Primary Bedroom
*****
Bedroom
*****
Bedroom
*****
Bedroom
*****
5pc Bathroom
*****
4pc Bathroom
*****
Main level
Recreational, Games room
*****
Other
*****
Living room
*****
Laundry room
*****
Kitchen
*****
Foyer
*****
Other
*****
Dining room
*****
2pc Bathroom
*****
Basement
Furnace
*****
Storage
*****
Storage
*****
Recreational, Games room
*****
Bedroom
*****
3pc Bathroom
*****
Second level
Primary Bedroom
*****
Bedroom
*****
Bedroom
*****
Bedroom
*****
5pc Bathroom
*****
4pc Bathroom
*****
Courtesy of Onyx Realty Ltd.
Book a Showing for this property
Please note that filling out this form you'll be registered and your phone number without the +1 part will be used as a password.
