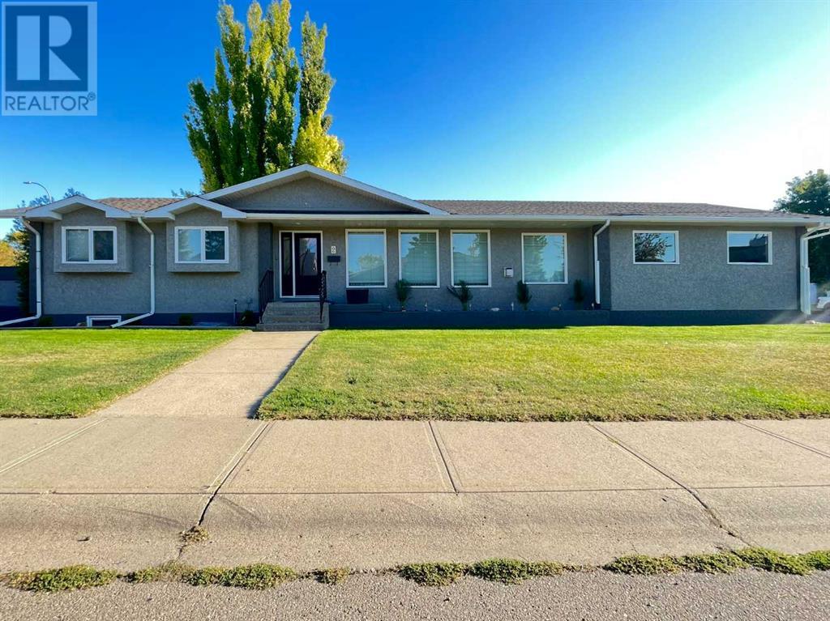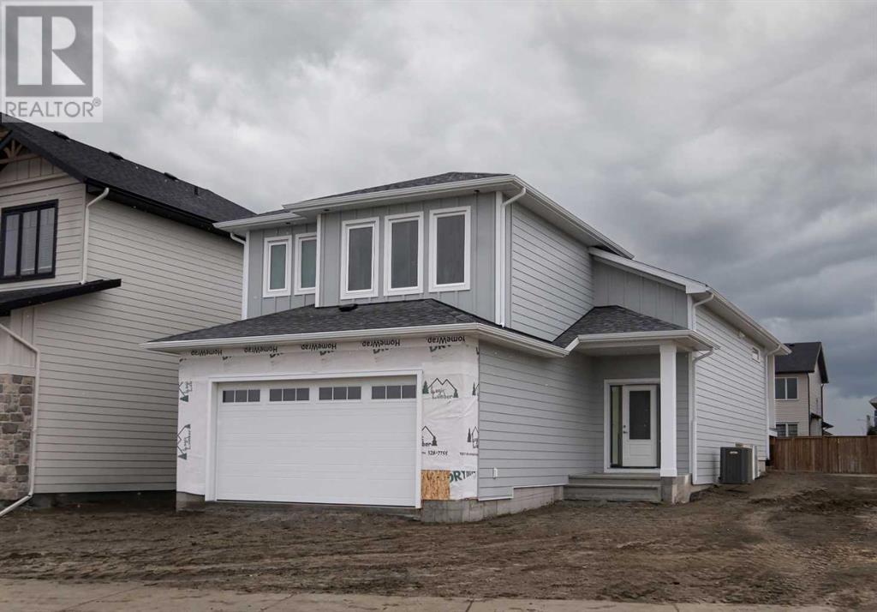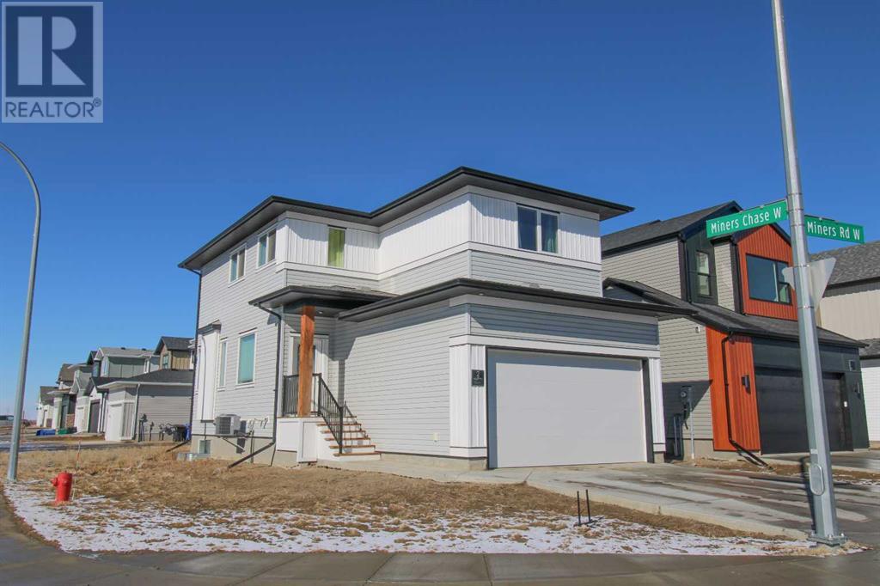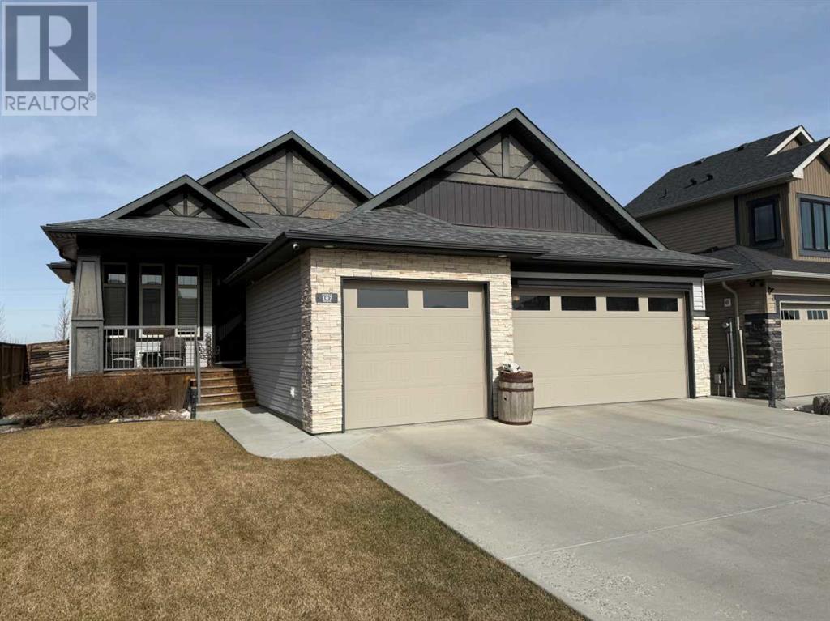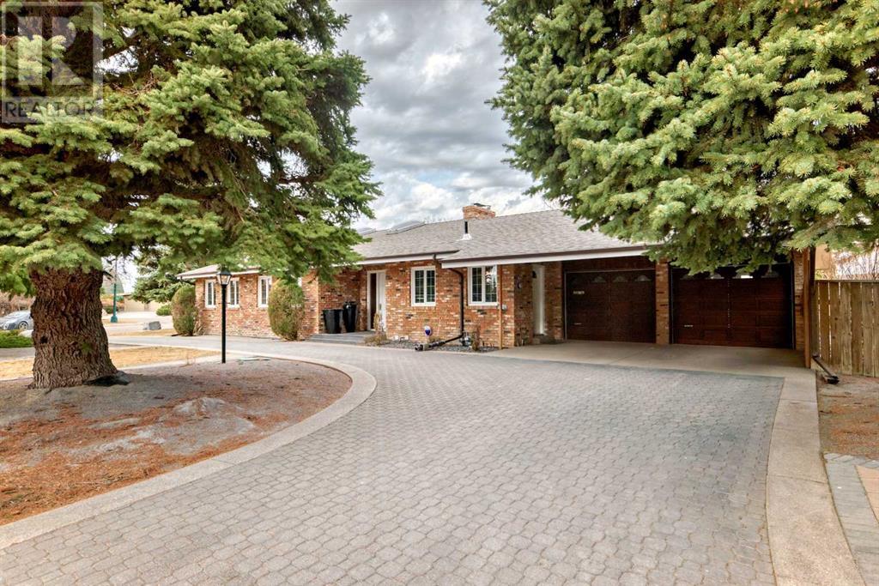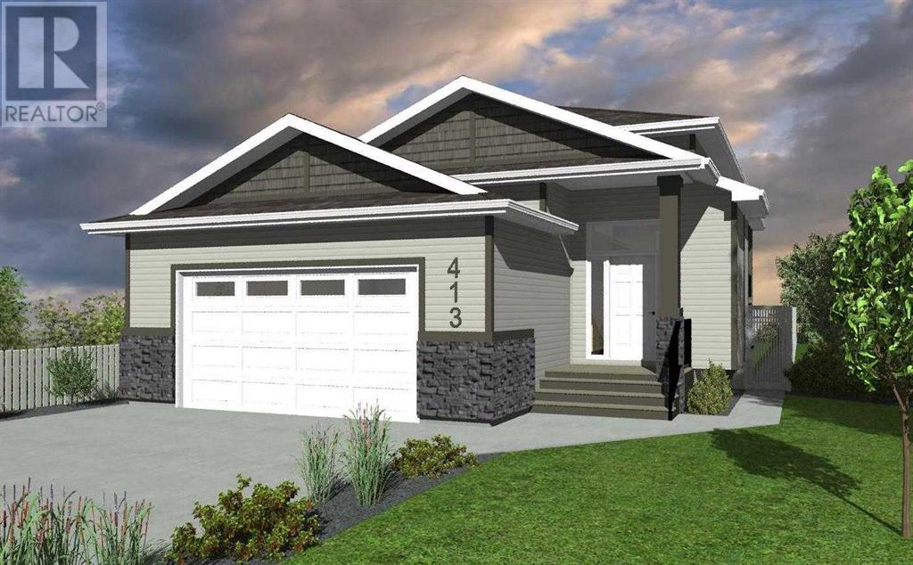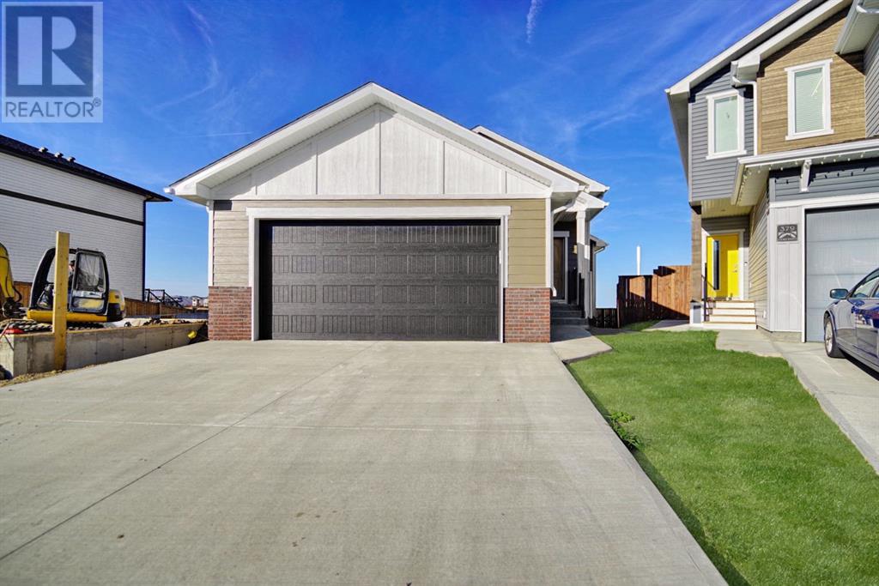Free account required
Unlock the full potential of your property search with a free account! Here's what you'll gain immediate access to:
- Exclusive Access to Every Listing
- Personalized Search Experience
- Favorite Properties at Your Fingertips
- Stay Ahead with Email Alerts
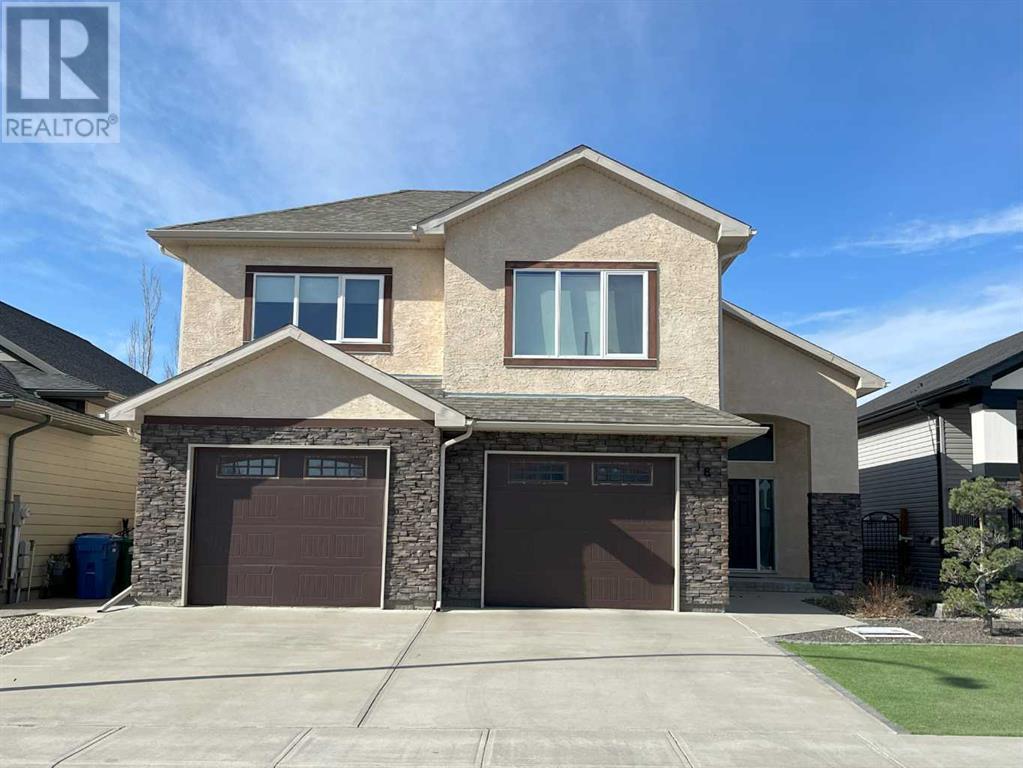
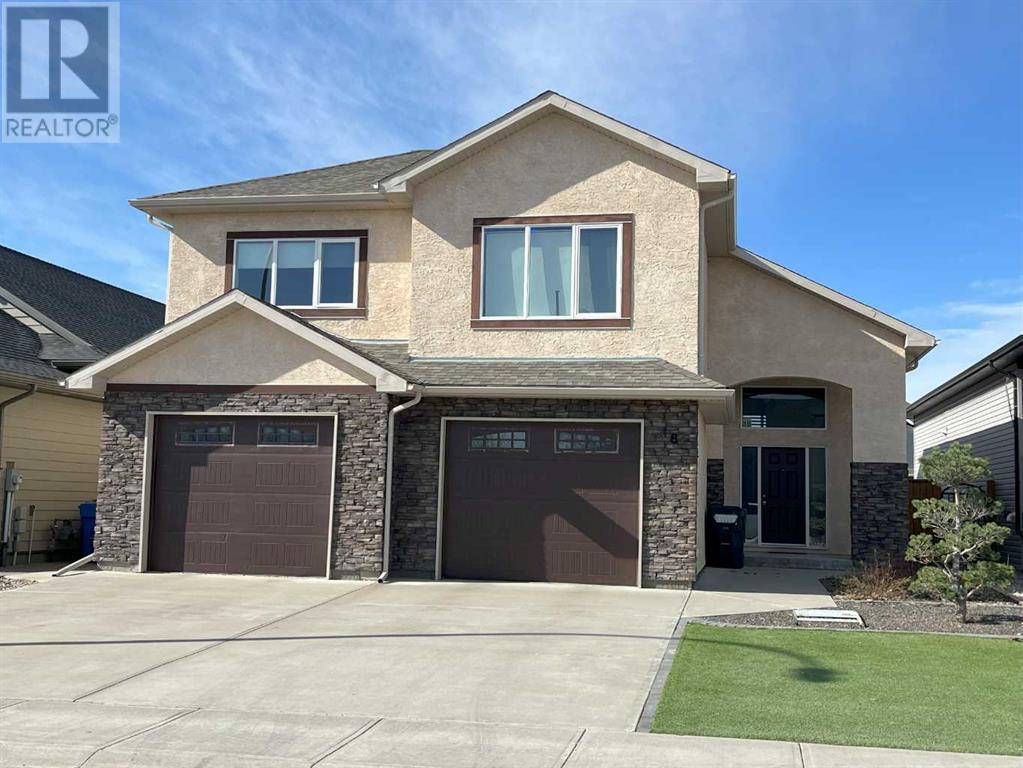
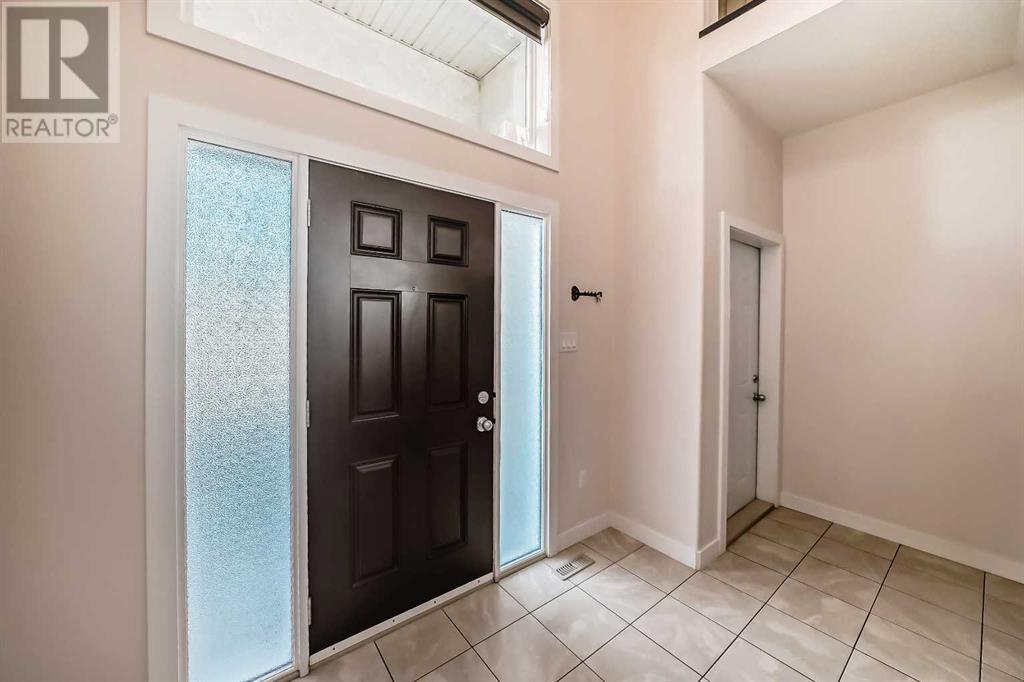
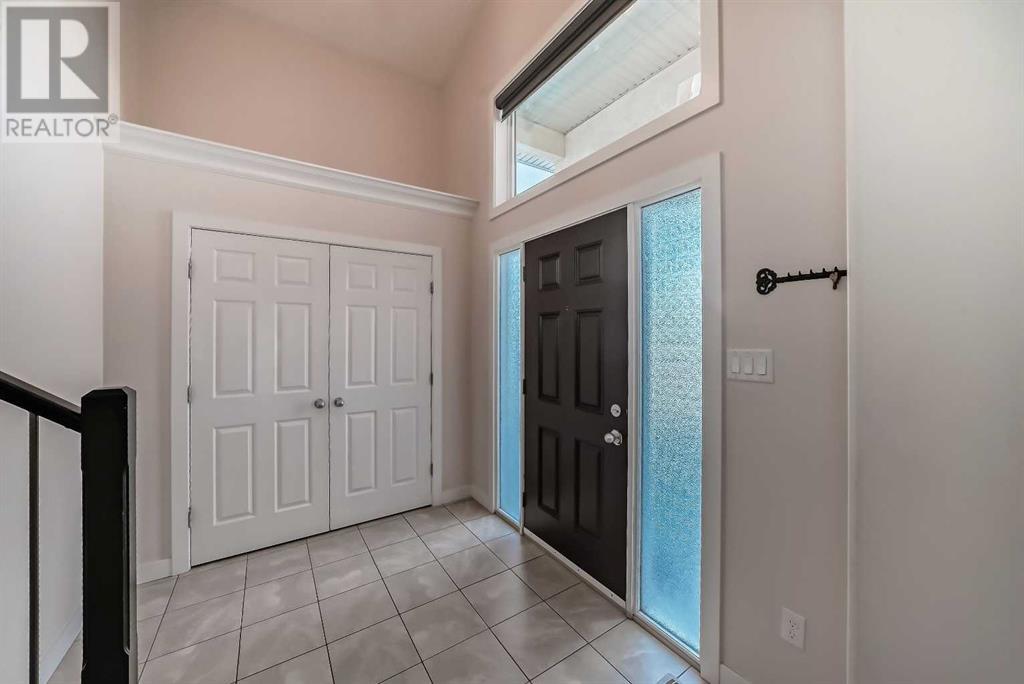

$695,000
18 Riverine Lane W
Lethbridge, Alberta, Alberta, T1K0P6
MLS® Number: A2188206
Property description
Welcome to this beautifully crafted bi-level home by Greenwood Homes, perfectly situated in the desirable community of Riverstone. Backing onto a creek and greenspace, this property offers a peaceful retreat and an ideal setting for your family. With over 3,330 sq. ft. of meticulously designed living space, this 5-bedroom, 3.5-bathroom home features an executive, family-friendly layout with no wasted space. The open-concept main floor includes a granite kitchen with brand new Stainless Steel appliances, , dining area, and a bright living room adorned with built-in bookshelves and a cozy gas fireplace. Conveniently located on the main floor, the luxurious primary suite offers a trayed ceiling, a spa-like 5-piece ensuite with a jetted tub, and a spacious walk-in closet. Main-floor laundry adds further practicality to this thoughtfully designed home. The lower level is perfect for family gatherings or entertaining, boasting a large, light-filled family room with big windows, another gas fireplace, and ample storage. The covered walk-out basement provides direct access to the landscaped backyard. This home sits on a beautifully maintained lot with an oversized double garage and maintenance-free artificial turf, offering both elegance and convenience. Located in a quiet neighborhood with easy access to schools, parks, and other amenities, this home is perfect for families or those who love to host. Don’t miss the opportunity to make this exceptional property your new home. Price per Sq. Ft. This property is INCREDIBLE VALUE. See it today!
Building information
Type
*****
Appliances
*****
Architectural Style
*****
Basement Development
*****
Basement Features
*****
Basement Type
*****
Constructed Date
*****
Construction Material
*****
Construction Style Attachment
*****
Cooling Type
*****
Exterior Finish
*****
Fireplace Present
*****
FireplaceTotal
*****
Fire Protection
*****
Flooring Type
*****
Foundation Type
*****
Half Bath Total
*****
Heating Fuel
*****
Heating Type
*****
Size Interior
*****
Total Finished Area
*****
Land information
Amenities
*****
Fence Type
*****
Size Depth
*****
Size Frontage
*****
Size Irregular
*****
Size Total
*****
Surface Water
*****
Rooms
Main level
Pantry
*****
5pc Bathroom
*****
Other
*****
Primary Bedroom
*****
2pc Bathroom
*****
Laundry room
*****
Living room
*****
Dining room
*****
Kitchen
*****
Other
*****
Basement
Family room
*****
4pc Bathroom
*****
Bedroom
*****
Bedroom
*****
Storage
*****
Furnace
*****
Second level
4pc Bathroom
*****
Den
*****
Bedroom
*****
Bedroom
*****
Loft
*****
Main level
Pantry
*****
5pc Bathroom
*****
Other
*****
Primary Bedroom
*****
2pc Bathroom
*****
Laundry room
*****
Living room
*****
Dining room
*****
Kitchen
*****
Other
*****
Basement
Family room
*****
4pc Bathroom
*****
Bedroom
*****
Bedroom
*****
Storage
*****
Furnace
*****
Second level
4pc Bathroom
*****
Den
*****
Bedroom
*****
Bedroom
*****
Loft
*****
Courtesy of Century 21 Foothills South Real Estate
Book a Showing for this property
Please note that filling out this form you'll be registered and your phone number without the +1 part will be used as a password.
