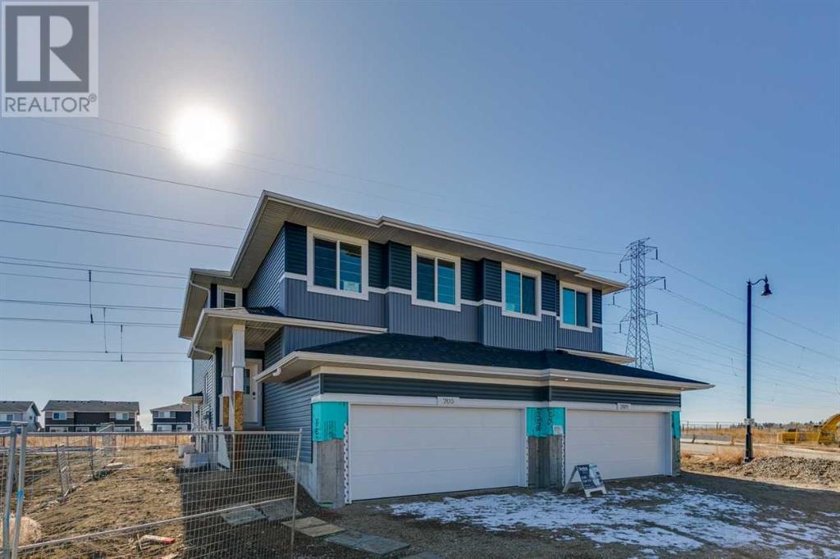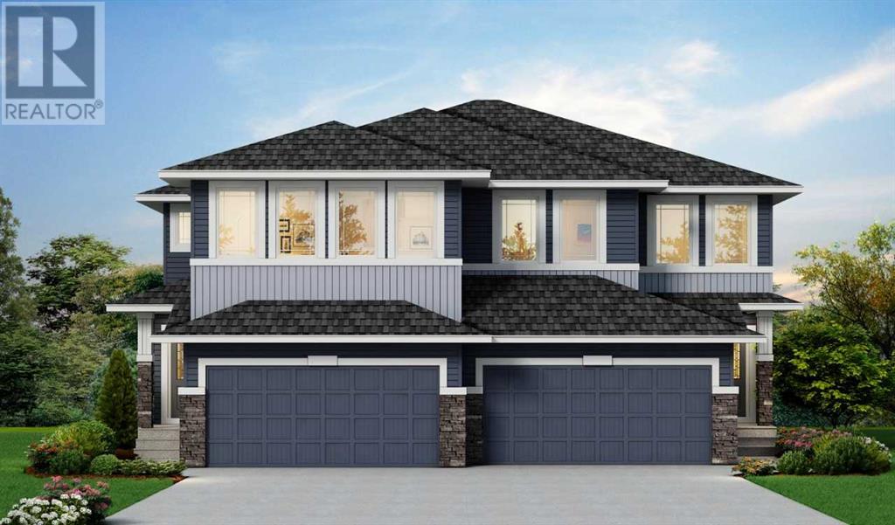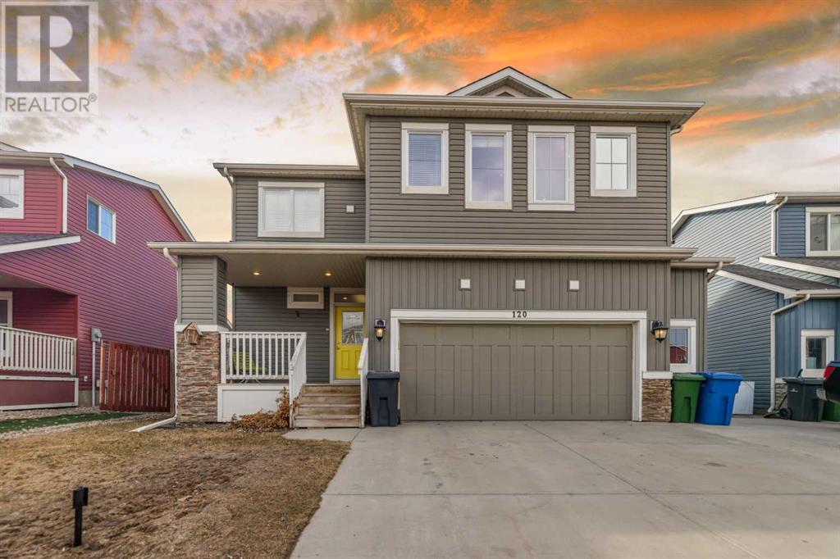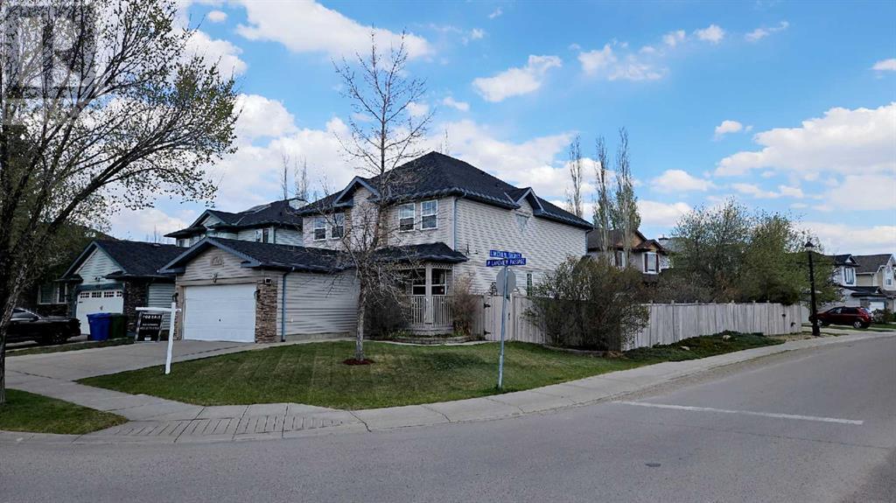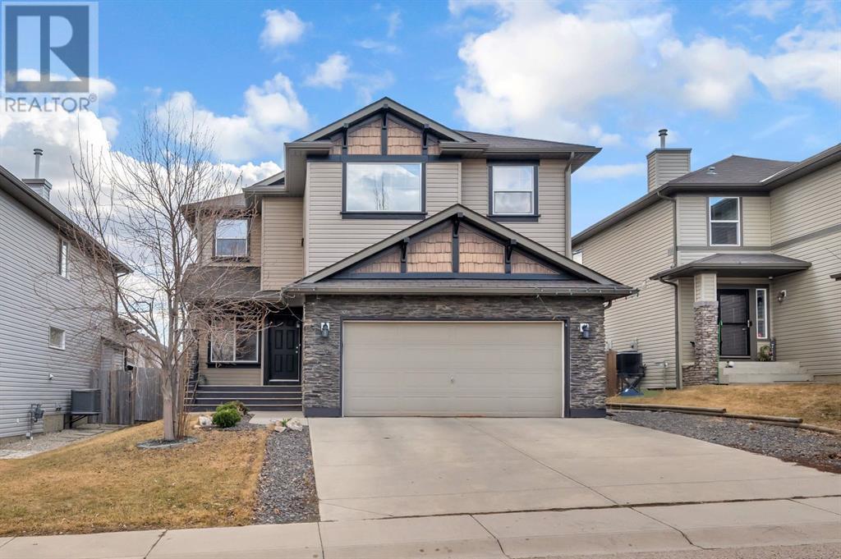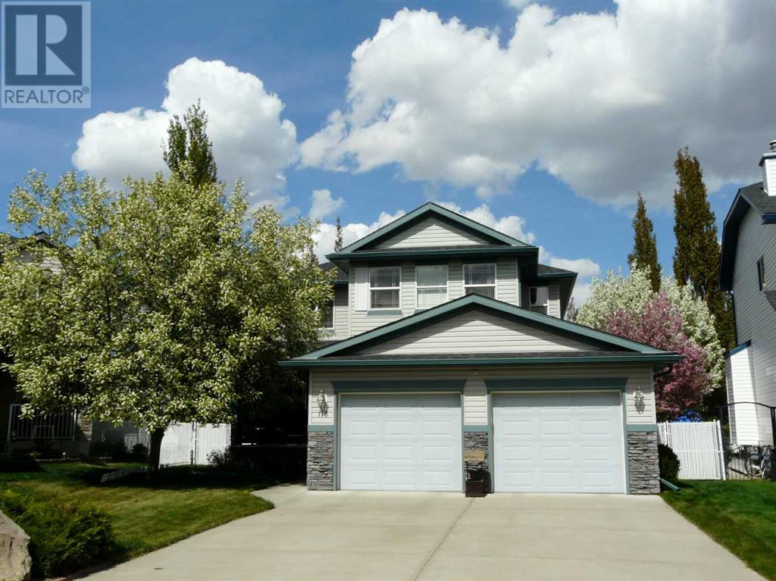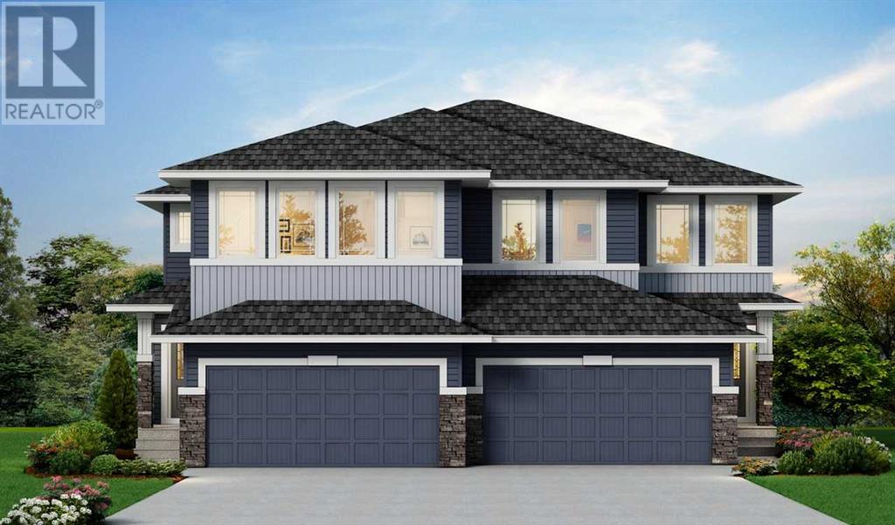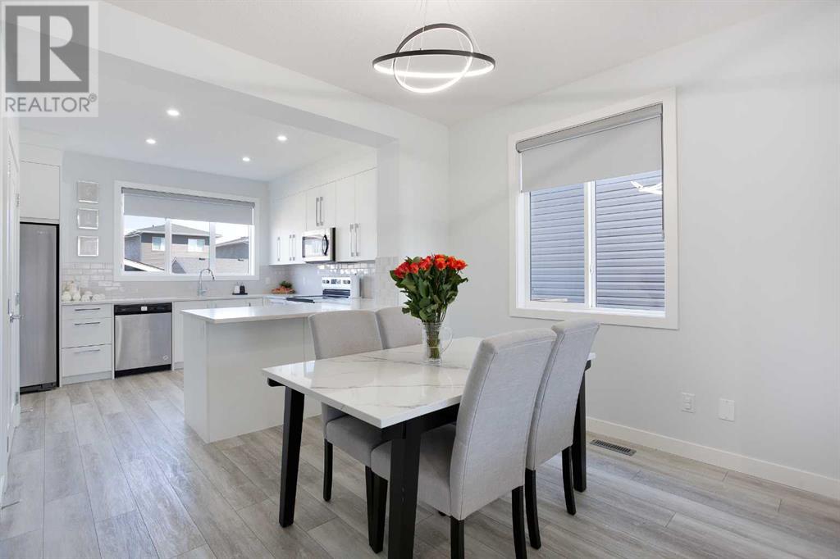Free account required
Unlock the full potential of your property search with a free account! Here's what you'll gain immediate access to:
- Exclusive Access to Every Listing
- Personalized Search Experience
- Favorite Properties at Your Fingertips
- Stay Ahead with Email Alerts
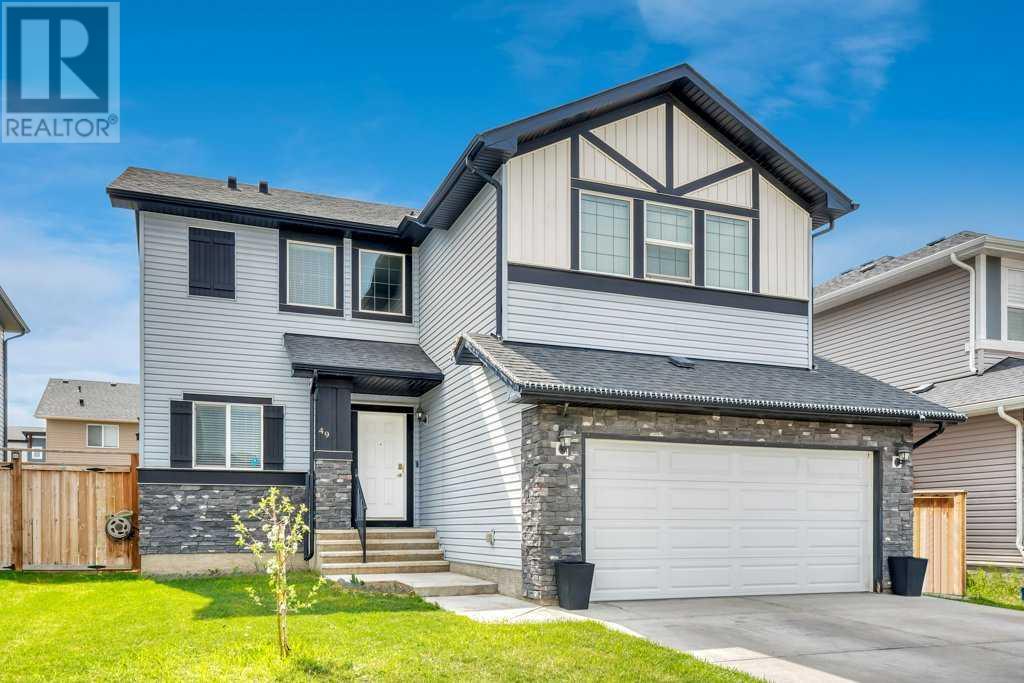
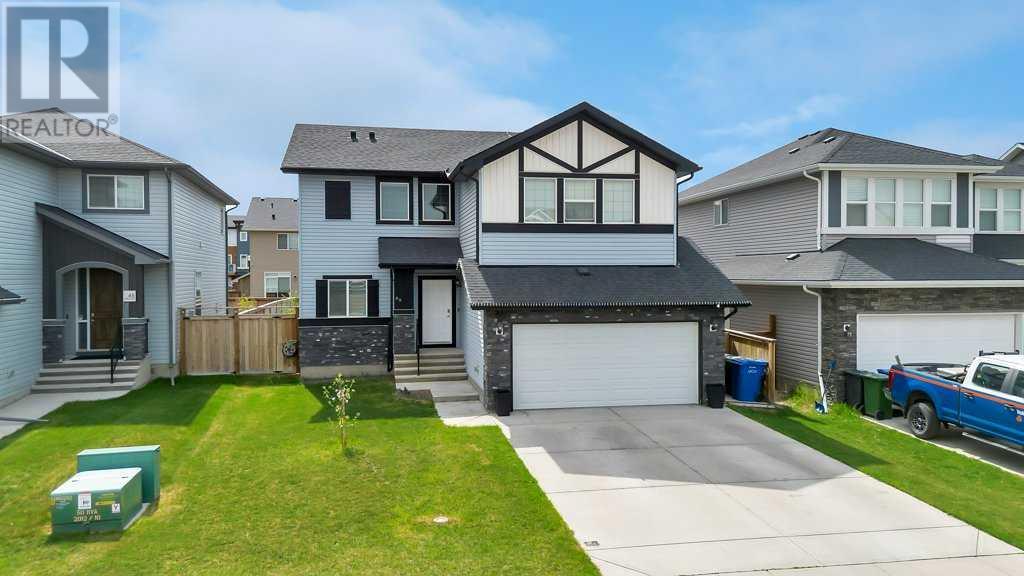
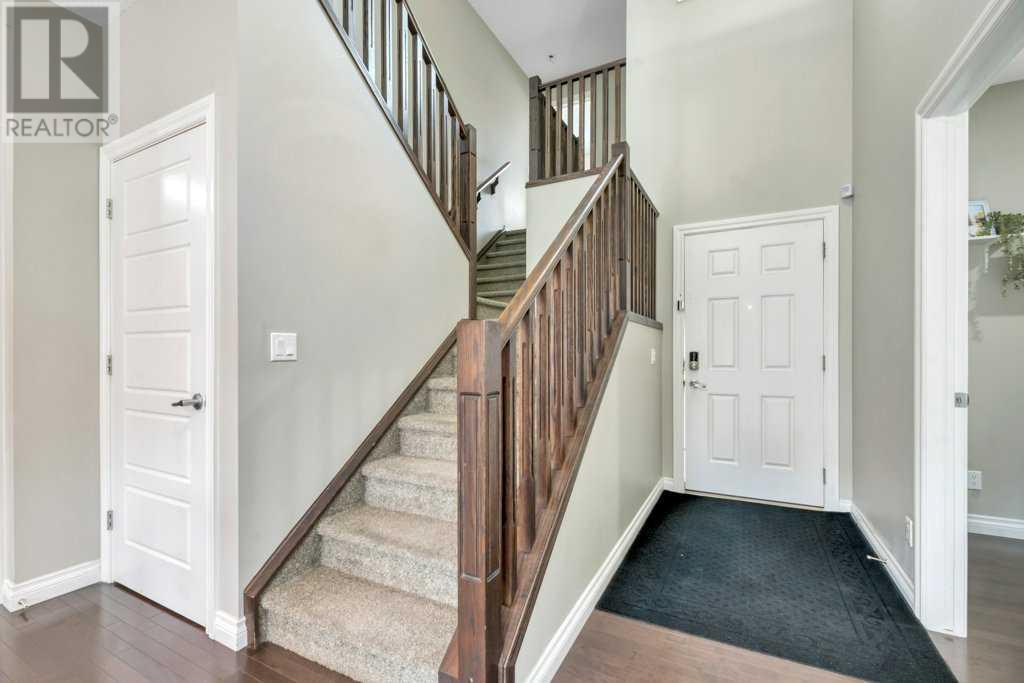
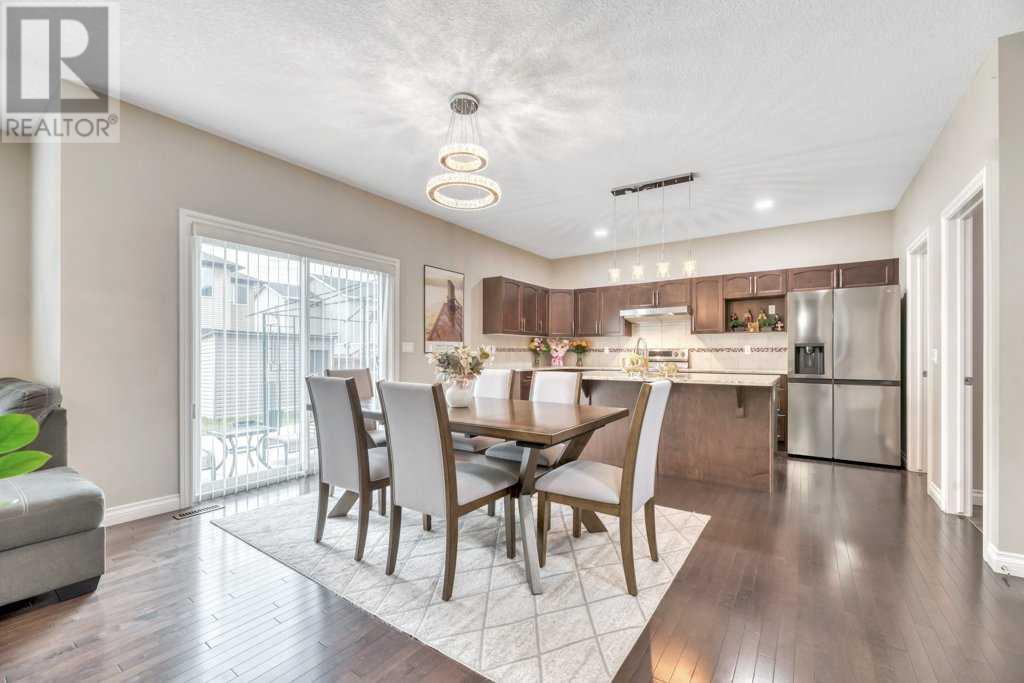
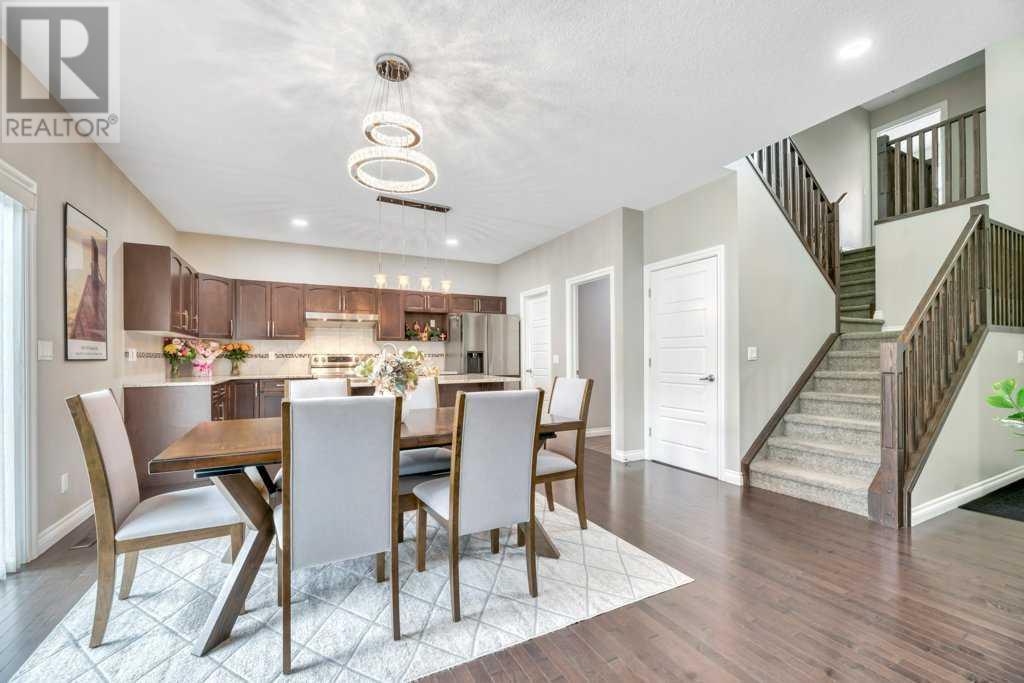
$759,900
49 Rainbow Falls Boulevard
Chestermere, Alberta, Alberta, T1X0S9
MLS® Number: A2219751
Property description
Tons of space and great location in this fully finished 2 story home offering a total of 5 bedrooms in beautiful Rainbow Falls. This move in ready home shows pride of ownership throughout. There is one bedroom on the main floor that could also be used as an office. The spacious open concept main floor is perfectly laid out for both entertaining and everyday family life. The gourmet kitchen features timeless and elegant finishes including rich wood grain cabinetry, granite counters, gleaming stainless steel appliances, a walk in pantry and a huge counter height island with seating for friends and family to gather. The kitchen flows seamlessly into the spacious dining area and living room complete with a gas fireplace providing both warmth and ambience. Beautiful hardwood floors and updated lighting throughout. The elegant split staircase design leads you to a large bedroom on one side and a total of 3 more bedrooms on the other side including the king sized master retreat with luxurious ensuite bath and walk in closet. The remaining 2 bedrooms are each a good size and they share the main bath. The lower level is fully finished with a spacious recreation room and a couple of other smaller flex rooms, but could easily be modified to include another bedroom or 2 if needed. There is a newer 3 pc bath with large shower as well. The sunny and spacious west facing backyard is fully fenced with a large deck, a storage shed and gravelled areas ups the sides for storage or a dog run. This terrific family home is located a short walk from some of Chestermere’s most picturesque walking paths, several schools plus shopping and restaurants. You’re going to love living in Rainbow Falls.
Building information
Type
*****
Appliances
*****
Basement Development
*****
Basement Type
*****
Constructed Date
*****
Construction Material
*****
Construction Style Attachment
*****
Cooling Type
*****
Exterior Finish
*****
Fireplace Present
*****
FireplaceTotal
*****
Flooring Type
*****
Foundation Type
*****
Half Bath Total
*****
Heating Fuel
*****
Heating Type
*****
Size Interior
*****
Stories Total
*****
Total Finished Area
*****
Utility Water
*****
Land information
Amenities
*****
Fence Type
*****
Size Depth
*****
Size Frontage
*****
Size Irregular
*****
Size Total
*****
Rooms
Upper Level
Other
*****
Primary Bedroom
*****
Bedroom
*****
Bedroom
*****
Bedroom
*****
4pc Bathroom
*****
4pc Bathroom
*****
Main level
Living room
*****
Kitchen
*****
Dining room
*****
Bedroom
*****
2pc Bathroom
*****
Basement
Recreational, Games room
*****
Den
*****
Living room
*****
3pc Bathroom
*****
Upper Level
Other
*****
Primary Bedroom
*****
Bedroom
*****
Bedroom
*****
Bedroom
*****
4pc Bathroom
*****
4pc Bathroom
*****
Main level
Living room
*****
Kitchen
*****
Dining room
*****
Bedroom
*****
2pc Bathroom
*****
Basement
Recreational, Games room
*****
Den
*****
Living room
*****
3pc Bathroom
*****
Upper Level
Other
*****
Primary Bedroom
*****
Bedroom
*****
Bedroom
*****
Bedroom
*****
4pc Bathroom
*****
4pc Bathroom
*****
Main level
Living room
*****
Kitchen
*****
Dining room
*****
Bedroom
*****
2pc Bathroom
*****
Basement
Recreational, Games room
*****
Den
*****
Living room
*****
3pc Bathroom
*****
Courtesy of RE/MAX Key
Book a Showing for this property
Please note that filling out this form you'll be registered and your phone number without the +1 part will be used as a password.
