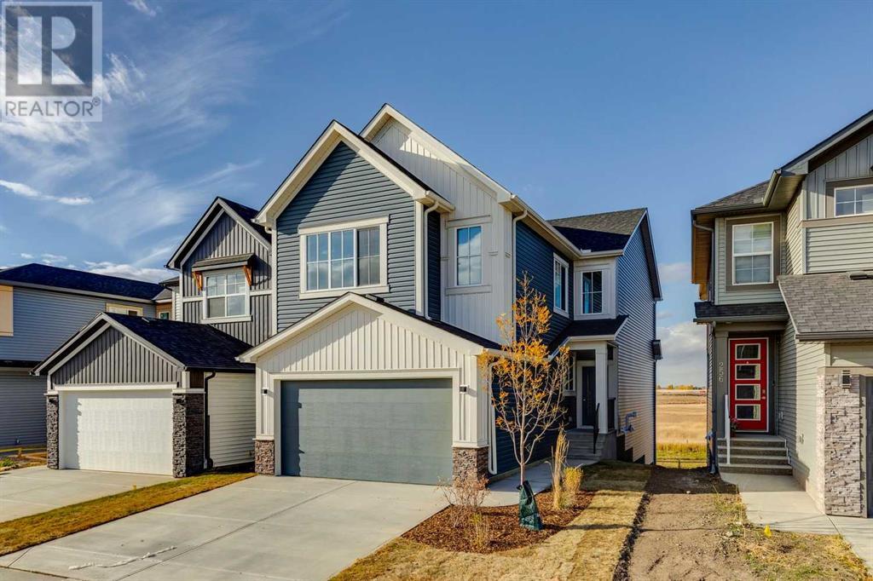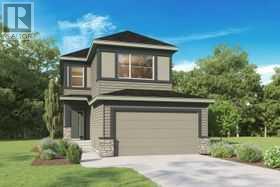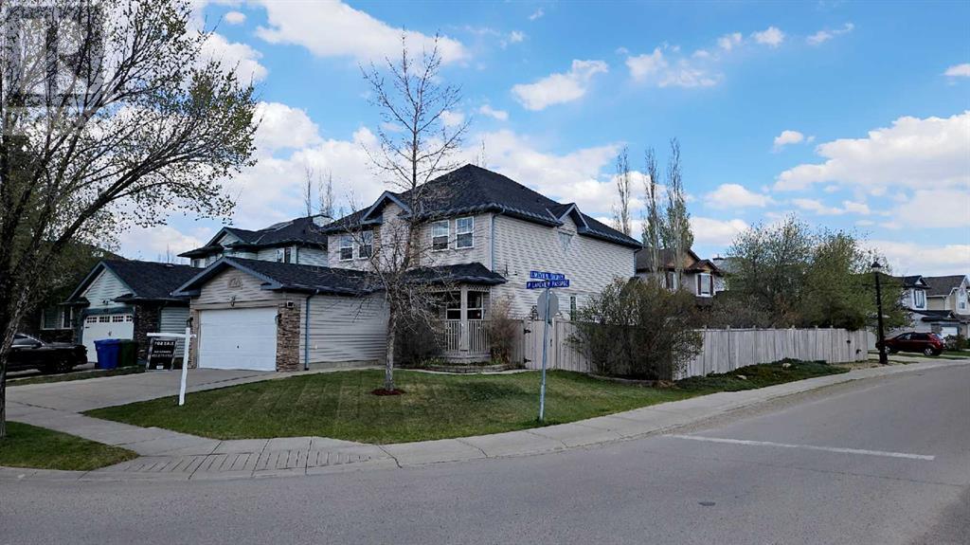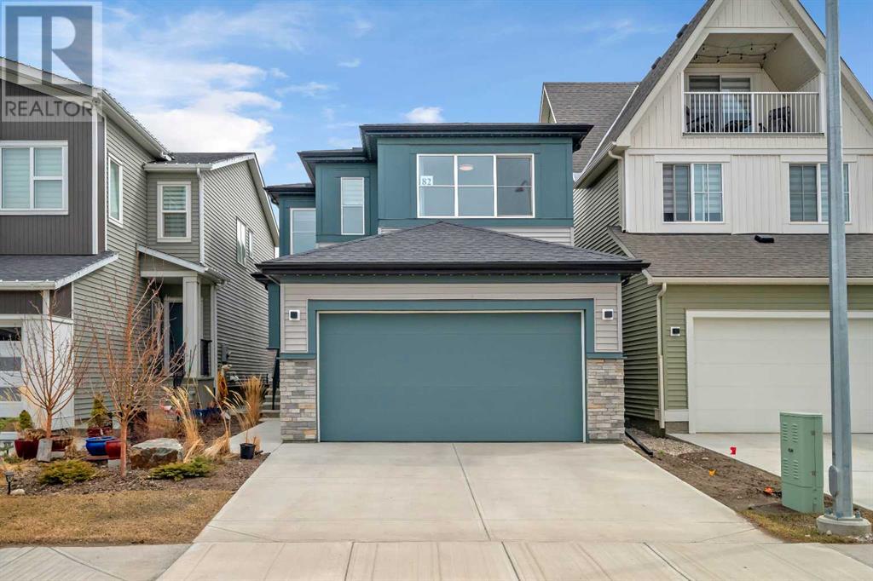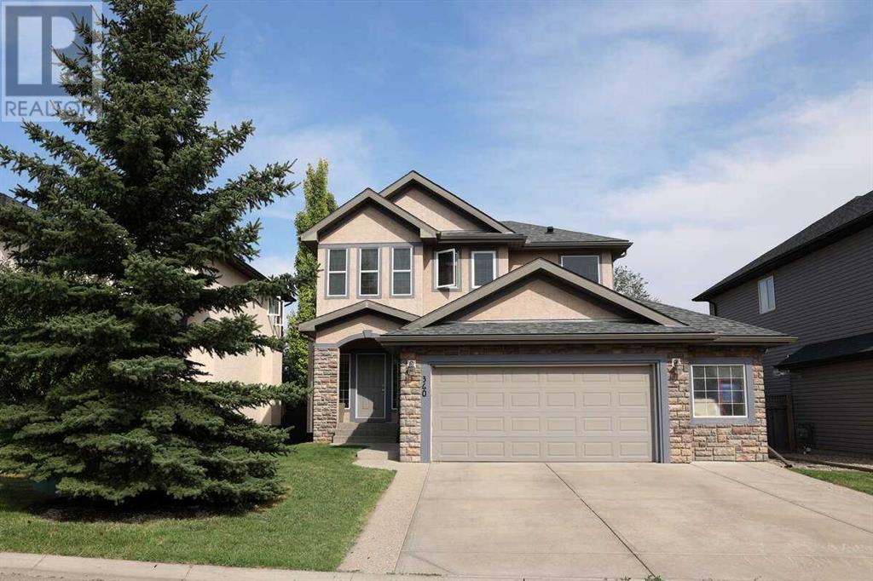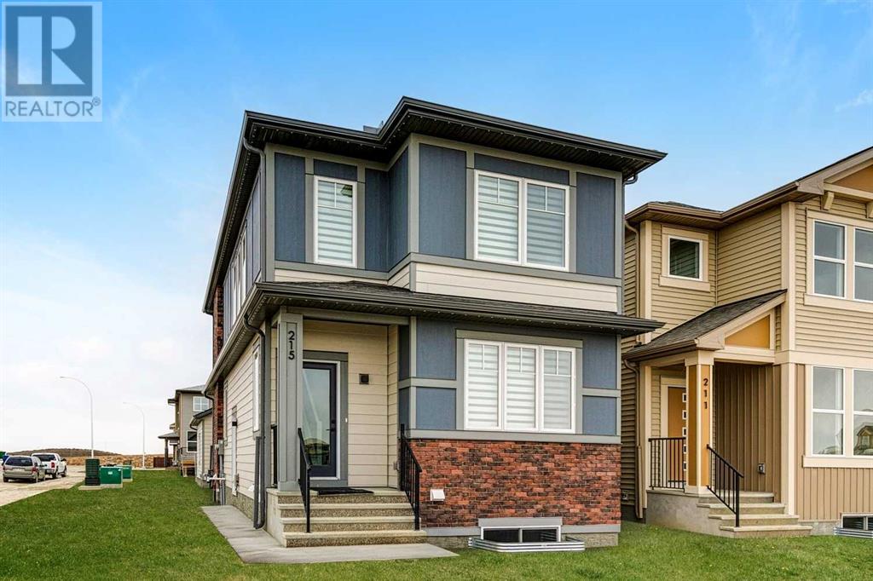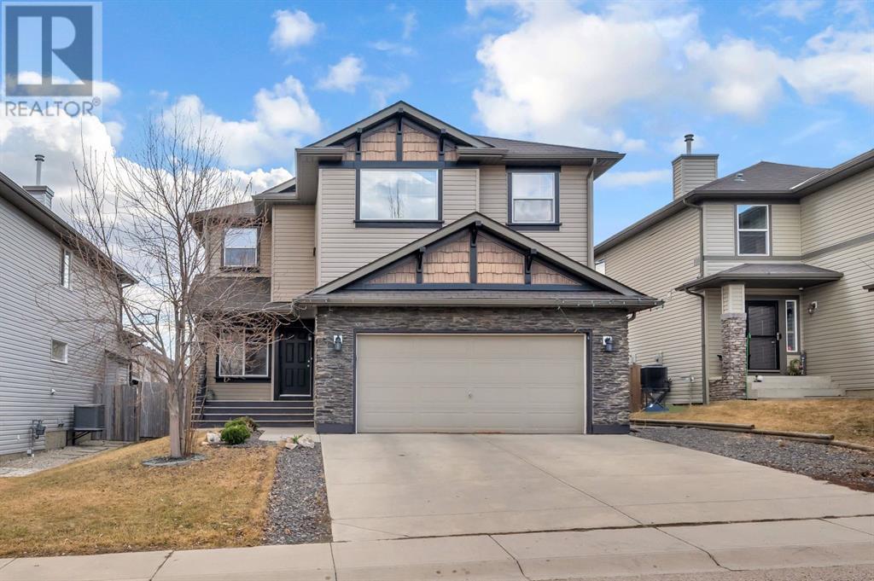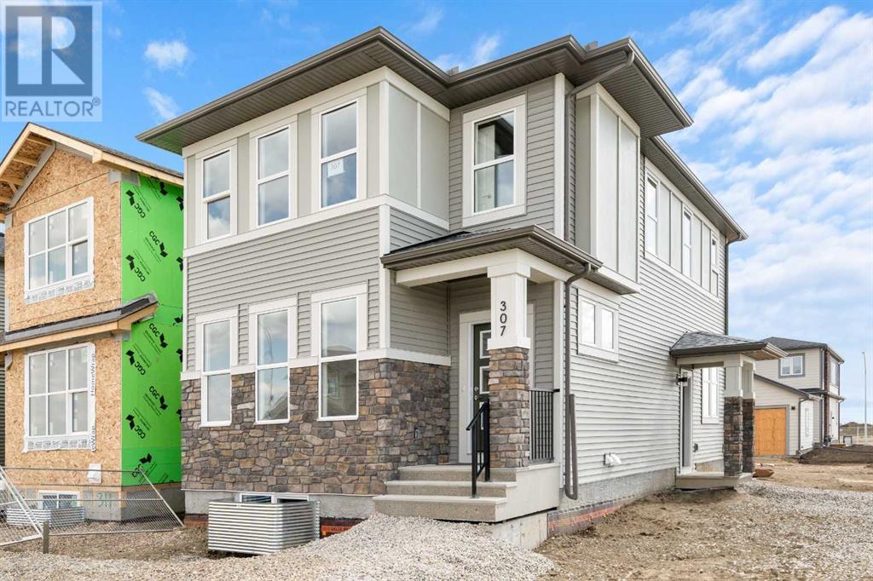Free account required
Unlock the full potential of your property search with a free account! Here's what you'll gain immediate access to:
- Exclusive Access to Every Listing
- Personalized Search Experience
- Favorite Properties at Your Fingertips
- Stay Ahead with Email Alerts
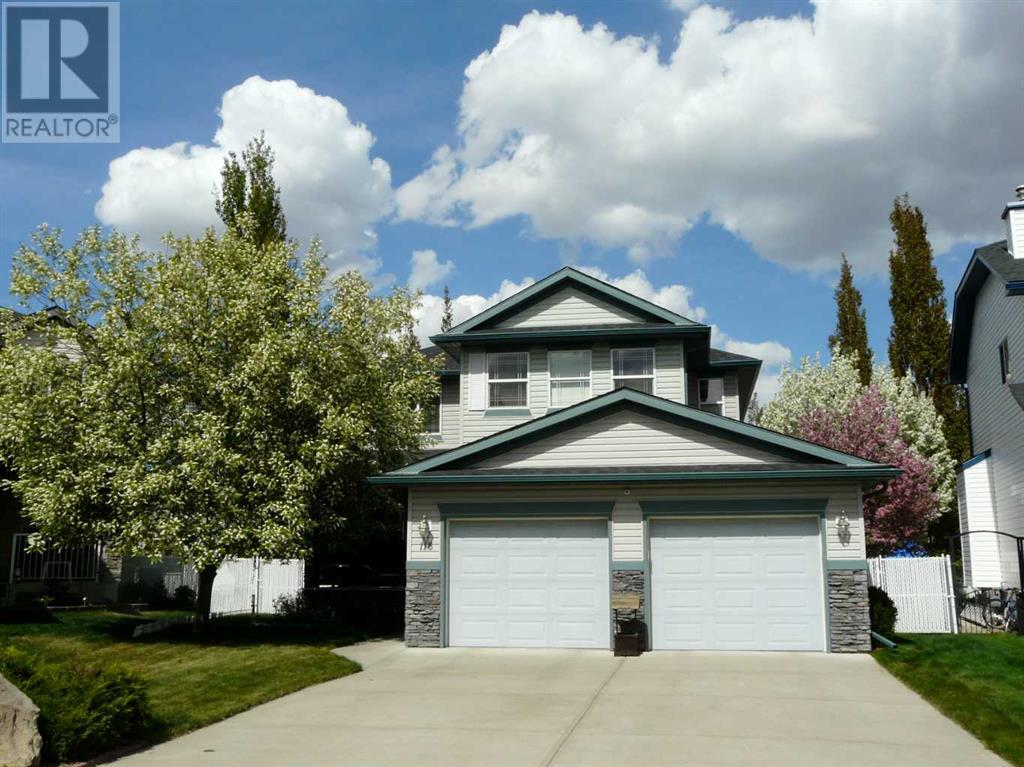
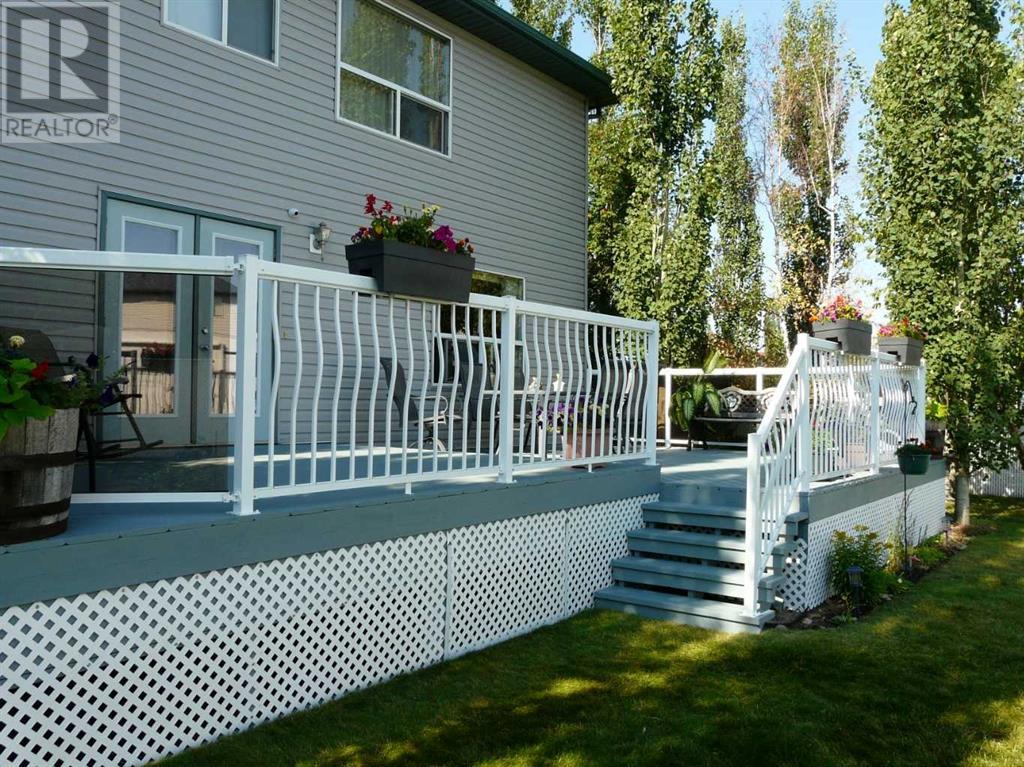
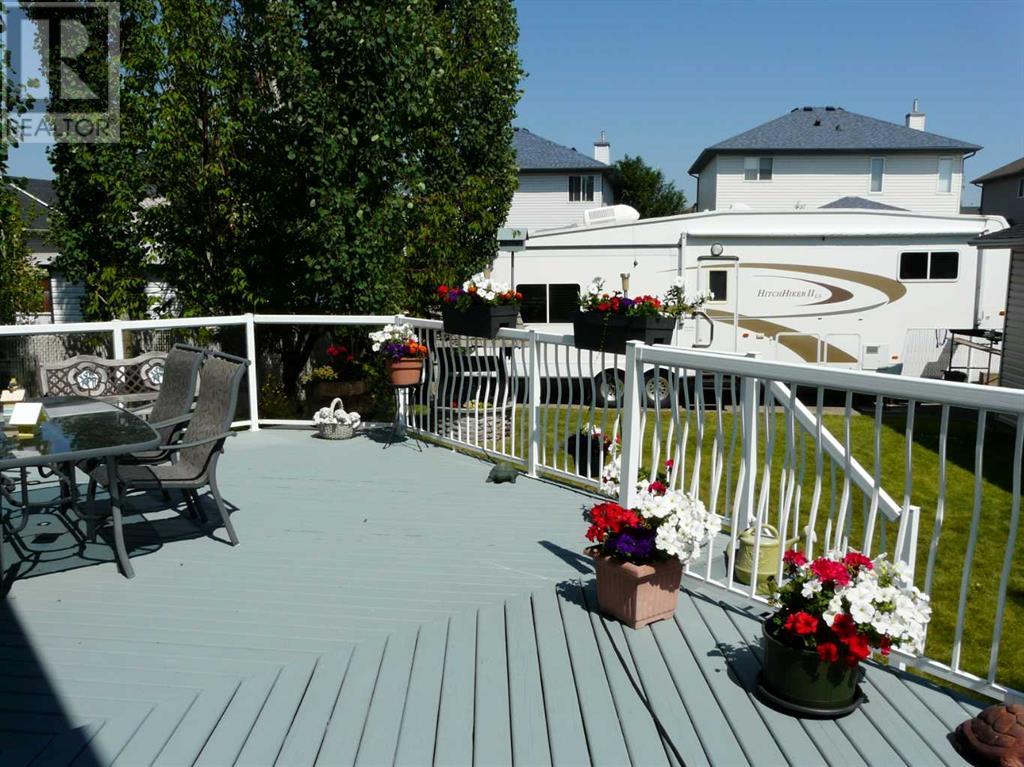
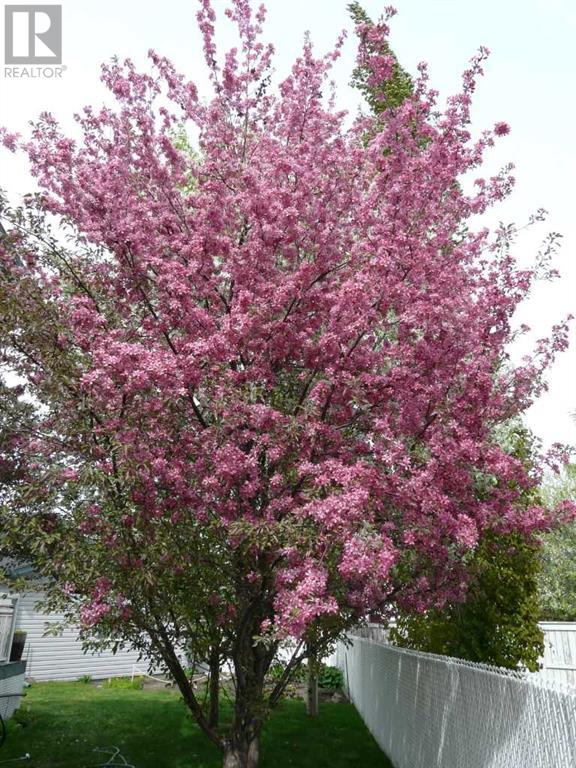
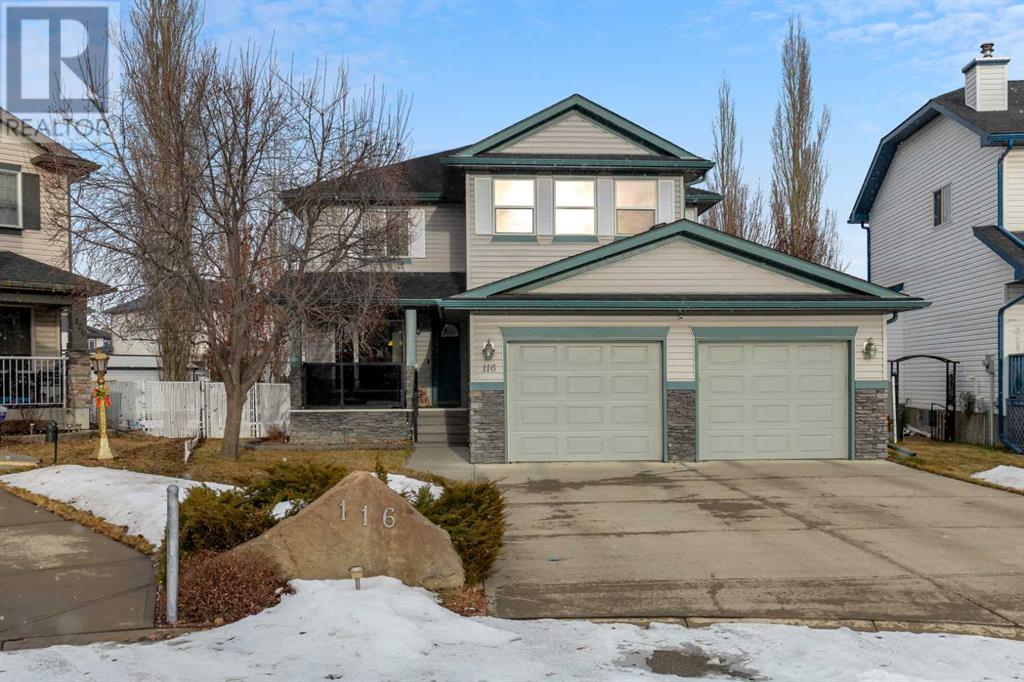
$779,800
116 Oakmere Place
Chestermere, Alberta, Alberta, T1X1L1
MLS® Number: A2216214
Property description
Welcome to this stunning two-story home crafted, upgraded and meticulously maintained by the original owners. A quiet cul de sac, elegant stone exterior and lovely curb appeal along with a front porch is inviting you to relax and enjoy the view. The oversized double attached garage offers ample vehicle and storage space and is roughed in for in-floor heating. Upon entering, you are greeted by an abundance of natural light, an inviting entryway, and a beautiful staircase, all complemented by soaring ceilings. This home features upscale finishes and generous living areas, highlighted by an open-concept kitchen that seamlessly connects to the family room. Make use of the kitchen eating area for casual, quick meals, or elevate your entertaining experience in the inviting living room and dining room. This home features the added convenience of a main floor office and a laundry room conveniently situated in the mudroom next to the spacious double garage. On the upper floor, you will find 2 bedrooms that are generous in size including a 4-piece bath. The spacious primary suite is complete with a fully upgraded 4-piece ensuite and a walk-in closet. The bonus room serves as a spacious gathering area for the family, featuring large windows that allow ample natural light to flood in. The fully finished basement features a good-sized bedroom, a storage area, 3 piece bath and a rec room with pool table. The basement is roughed in for in-floor heating. This property sits on a pie-shaped lot that is fully fenced with maintenance free fencing, mature trees, underground sprinklers and boasts a large 2 tier deck perfect for outdoor entertaining. There is a double detached garage (20 x 26.6) and a large RV parking pad with access to a paved back lane. Some of the recent upgrades include: New shingles and siding in 2018, a new refrigerator, washer and hot water tank in 2024, hardwood flooring, custom oversized windows and upgraded insulation package. This home is in a lov ely community that offers walking/bike paths, close to park/playground, amenities and to the Chestermere Lake and golf course. Schedule a showing; you won't be disappointed.
Building information
Type
*****
Appliances
*****
Basement Development
*****
Basement Type
*****
Constructed Date
*****
Construction Style Attachment
*****
Cooling Type
*****
Exterior Finish
*****
Fireplace Present
*****
FireplaceTotal
*****
Flooring Type
*****
Foundation Type
*****
Half Bath Total
*****
Heating Type
*****
Size Interior
*****
Stories Total
*****
Total Finished Area
*****
Land information
Amenities
*****
Fence Type
*****
Landscape Features
*****
Size Depth
*****
Size Frontage
*****
Size Irregular
*****
Size Total
*****
Rooms
Upper Level
Other
*****
Bonus Room
*****
4pc Bathroom
*****
4pc Bathroom
*****
Bedroom
*****
Bedroom
*****
Primary Bedroom
*****
Main level
2pc Bathroom
*****
Other
*****
Office
*****
Family room
*****
Kitchen
*****
Living room
*****
Dining room
*****
Basement
3pc Bathroom
*****
Storage
*****
Furnace
*****
Bedroom
*****
Recreational, Games room
*****
Upper Level
Other
*****
Bonus Room
*****
4pc Bathroom
*****
4pc Bathroom
*****
Bedroom
*****
Bedroom
*****
Primary Bedroom
*****
Main level
2pc Bathroom
*****
Other
*****
Office
*****
Family room
*****
Kitchen
*****
Living room
*****
Dining room
*****
Basement
3pc Bathroom
*****
Storage
*****
Furnace
*****
Bedroom
*****
Recreational, Games room
*****
Upper Level
Other
*****
Bonus Room
*****
4pc Bathroom
*****
4pc Bathroom
*****
Bedroom
*****
Bedroom
*****
Primary Bedroom
*****
Main level
2pc Bathroom
*****
Other
*****
Office
*****
Family room
*****
Kitchen
*****
Courtesy of RE/MAX Real Estate (Mountain View)
Book a Showing for this property
Please note that filling out this form you'll be registered and your phone number without the +1 part will be used as a password.














