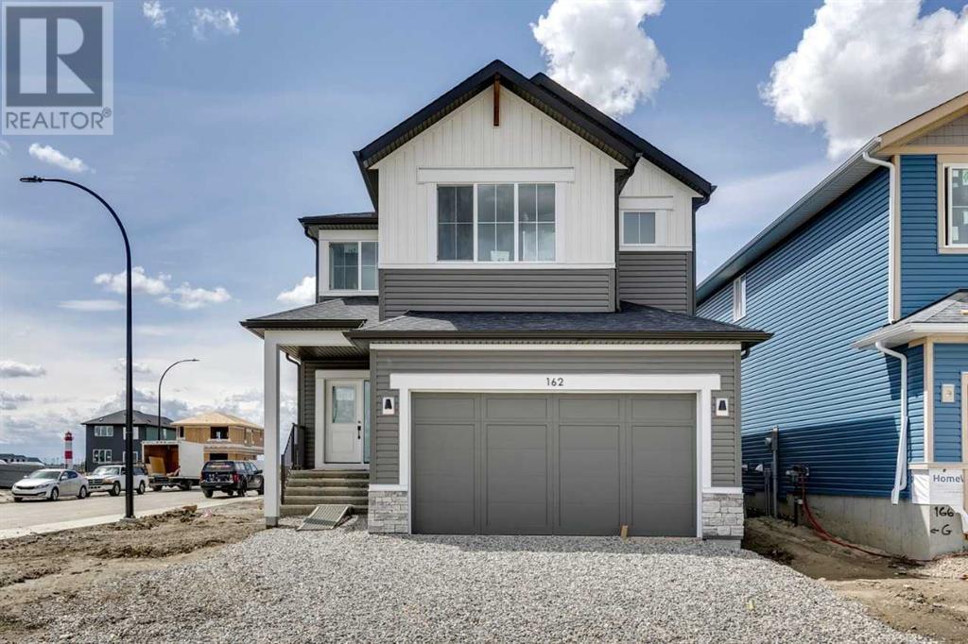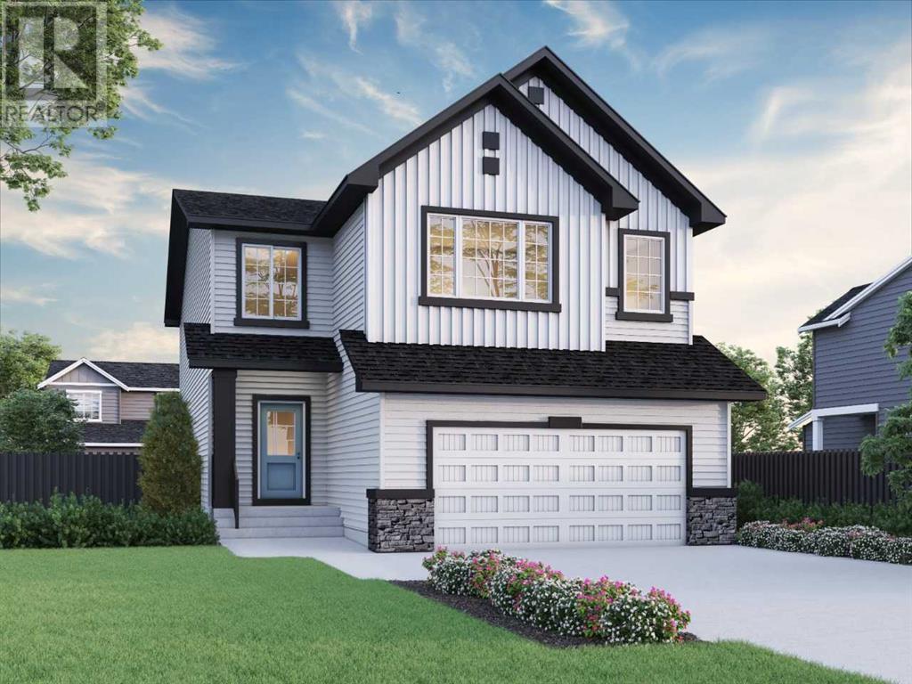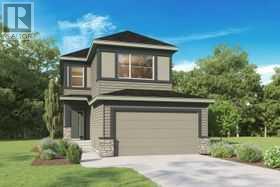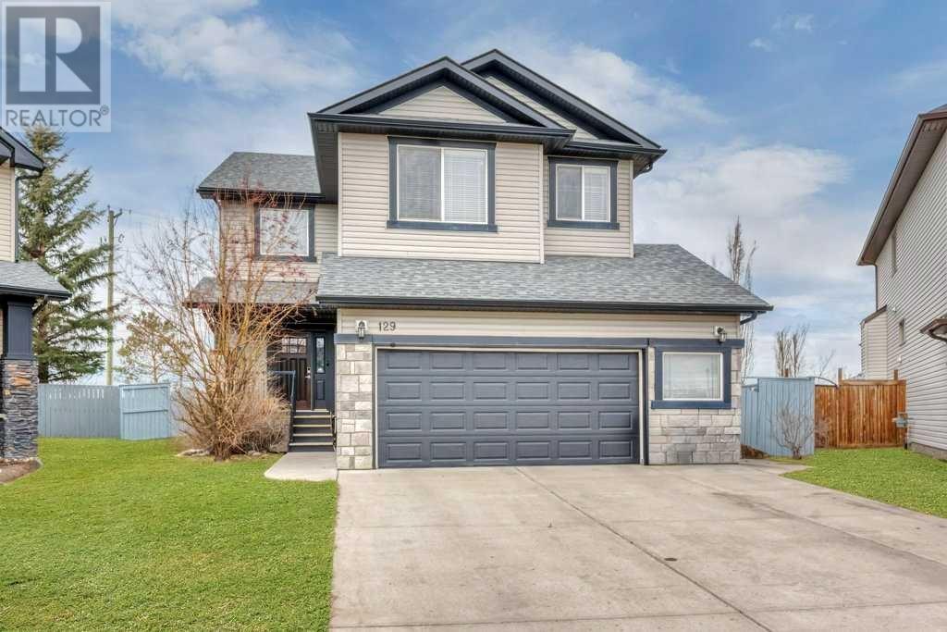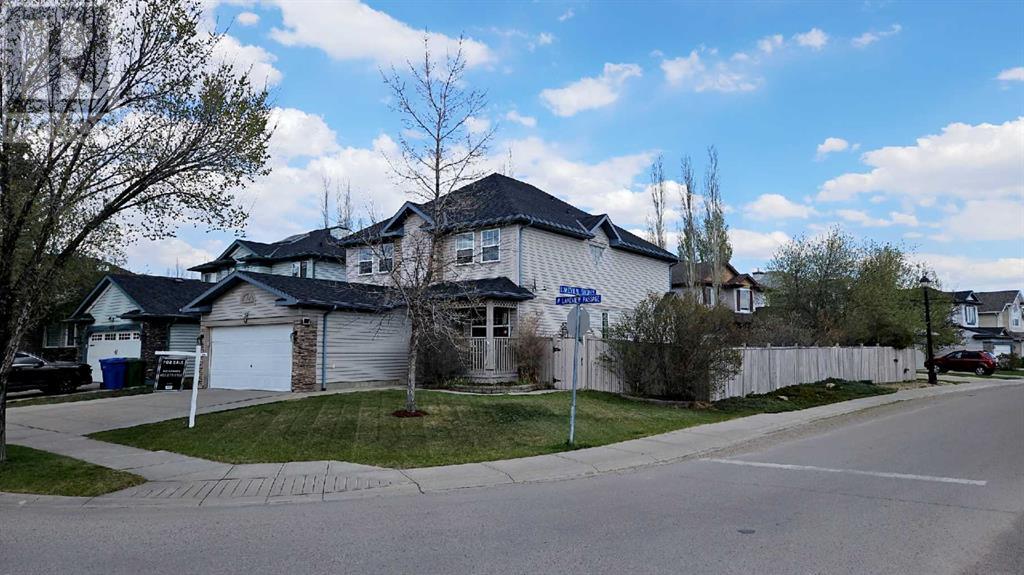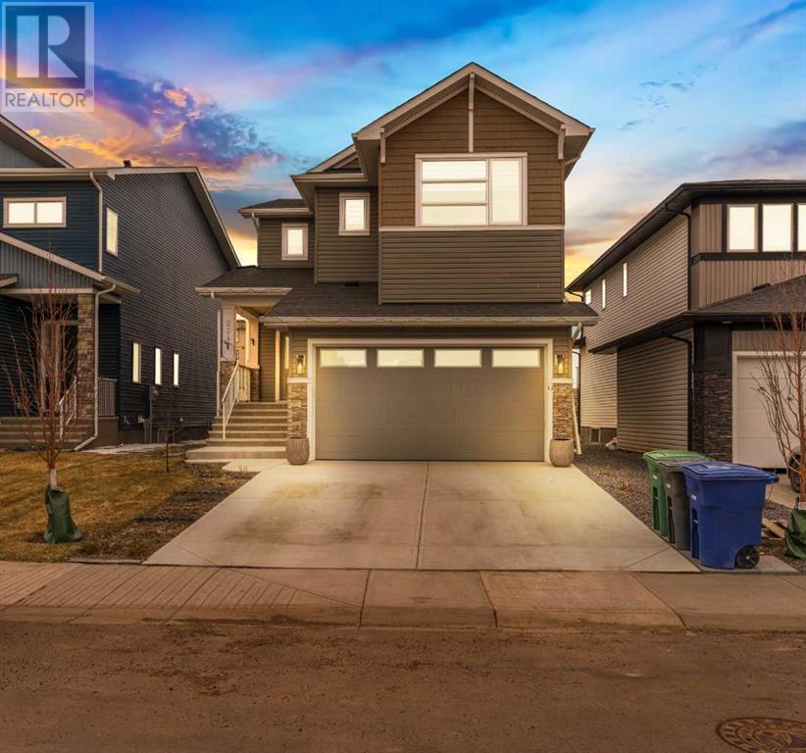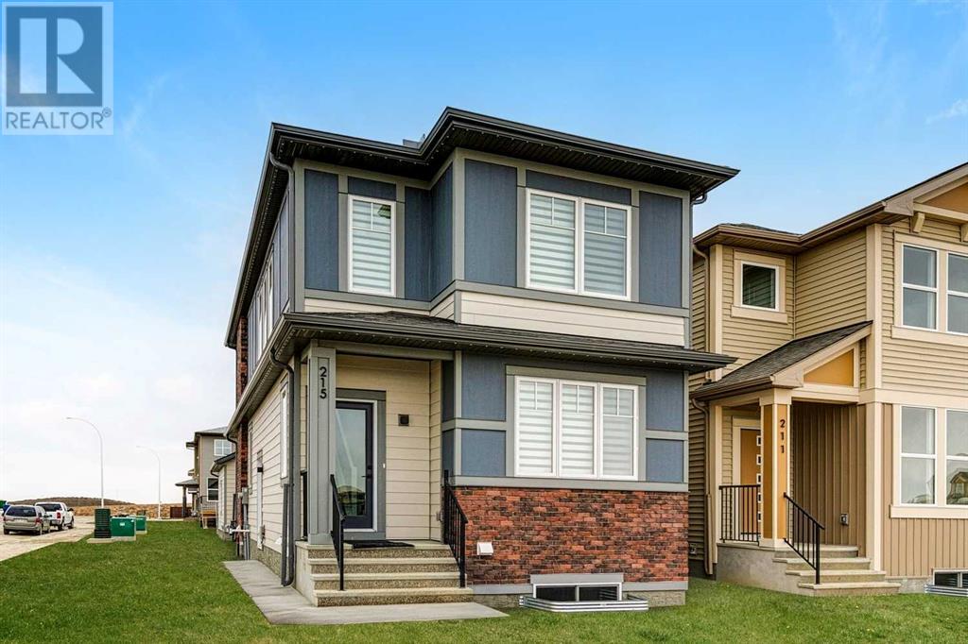Free account required
Unlock the full potential of your property search with a free account! Here's what you'll gain immediate access to:
- Exclusive Access to Every Listing
- Personalized Search Experience
- Favorite Properties at Your Fingertips
- Stay Ahead with Email Alerts

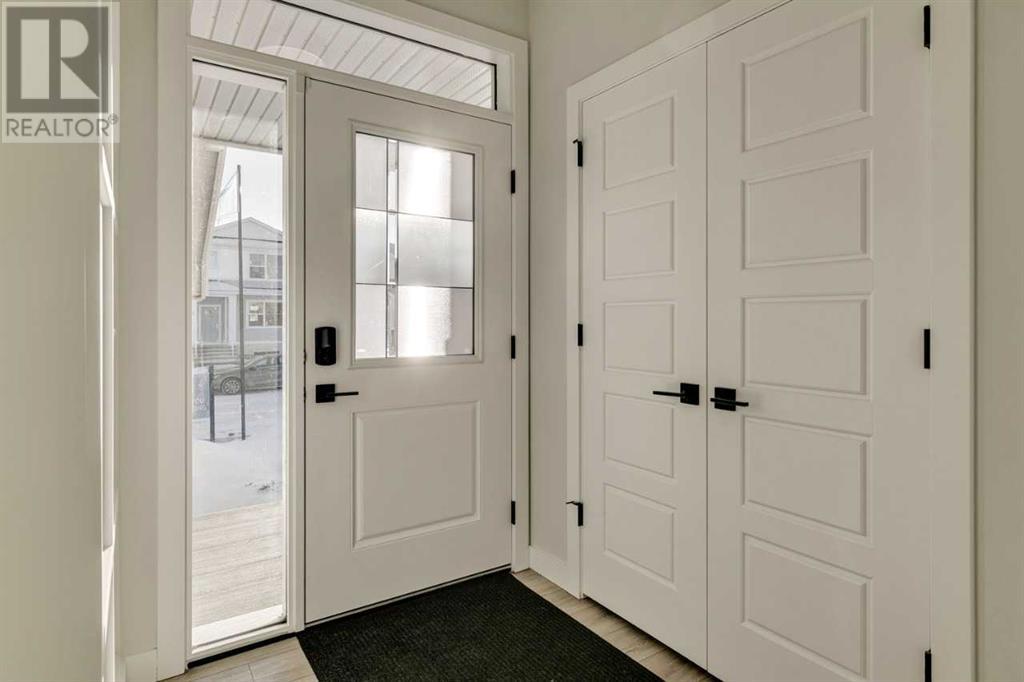



$869,630
64 Dawson Wharf Mount
Chestermere, Alberta, Alberta, T1X2X5
MLS® Number: A2210705
Property description
Welcome to the Alexander, a luxury home designed for modern living. Built by a trusted builder with over 70 years of experience, this home showcases on-trend, designer-curated interior selections tailored for a custom feel. Featuring a full set of smart home technology, this home includes a programmable thermostat, ring camera doorbell, smart front door lock, smart and motion-activated switches—all seamlessly controlled via an Amazon Alexa touchscreen hub. The executive kitchen features built-in stainless steel appliances, a gas cooktop, and a chimney hood fan, plus a spice kitchen with a french door, gas range and corner pantry. Enjoy the convenience of a main floor bedroom and full bath, a side entrance, and a gas line rough-in for a BBQ. The primary bedroom boasts a large walk-in closet, and the 5-piece ensuite offers a fully tiled shower, tiled flooring and a soaker tub. Enjoy the expansive feel of the vaulted bonus room, and an electric fireplace with a tile face in the great room creating a cozy atmosphere. The home also includes a 9' basement ceiling and extra windows throughout for an abundance of natural light. This home is perfect for those who want style and functionality. Plus, your move will be stress-free with a concierge service provided by Sterling Homes Calgary that handles all your moving essentials—even providing boxes! Photos are a representative.
Building information
Type
*****
Age
*****
Appliances
*****
Basement Development
*****
Basement Type
*****
Constructed Date
*****
Construction Material
*****
Construction Style Attachment
*****
Cooling Type
*****
Exterior Finish
*****
Fireplace Present
*****
FireplaceTotal
*****
Flooring Type
*****
Foundation Type
*****
Half Bath Total
*****
Heating Fuel
*****
Heating Type
*****
Size Interior
*****
Stories Total
*****
Total Finished Area
*****
Land information
Amenities
*****
Fence Type
*****
Size Depth
*****
Size Frontage
*****
Size Irregular
*****
Size Total
*****
Rooms
Upper Level
Bonus Room
*****
Bedroom
*****
Bedroom
*****
Bedroom
*****
Primary Bedroom
*****
5pc Bathroom
*****
5pc Bathroom
*****
Main level
Bedroom
*****
Dining room
*****
Great room
*****
3pc Bathroom
*****
Upper Level
Bonus Room
*****
Bedroom
*****
Bedroom
*****
Bedroom
*****
Primary Bedroom
*****
5pc Bathroom
*****
5pc Bathroom
*****
Main level
Bedroom
*****
Dining room
*****
Great room
*****
3pc Bathroom
*****
Courtesy of Bode Platform Inc.
Book a Showing for this property
Please note that filling out this form you'll be registered and your phone number without the +1 part will be used as a password.
