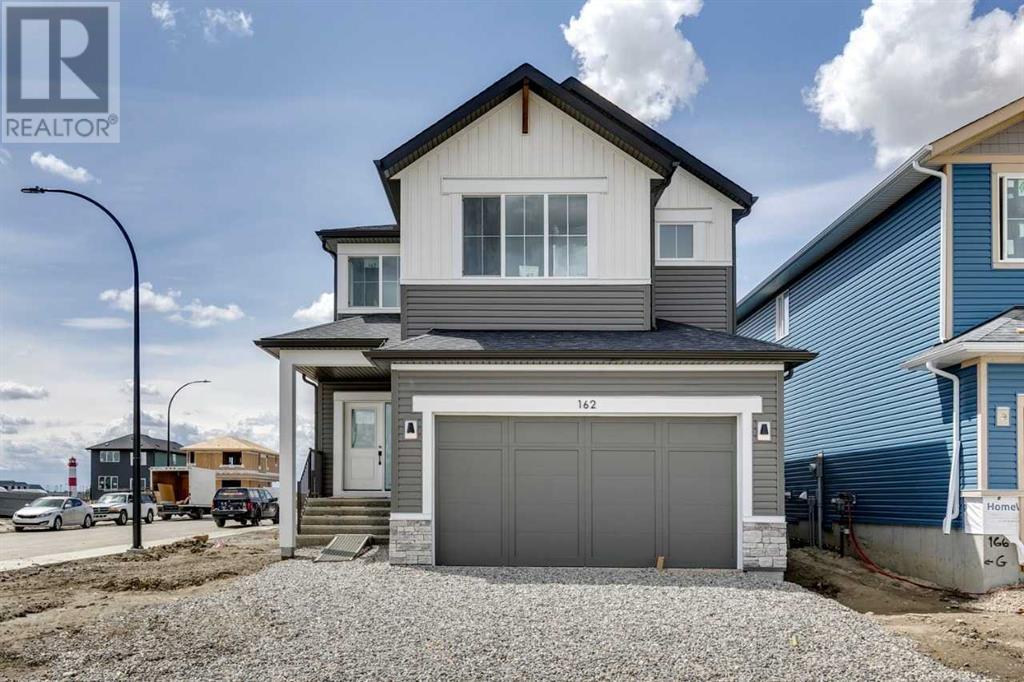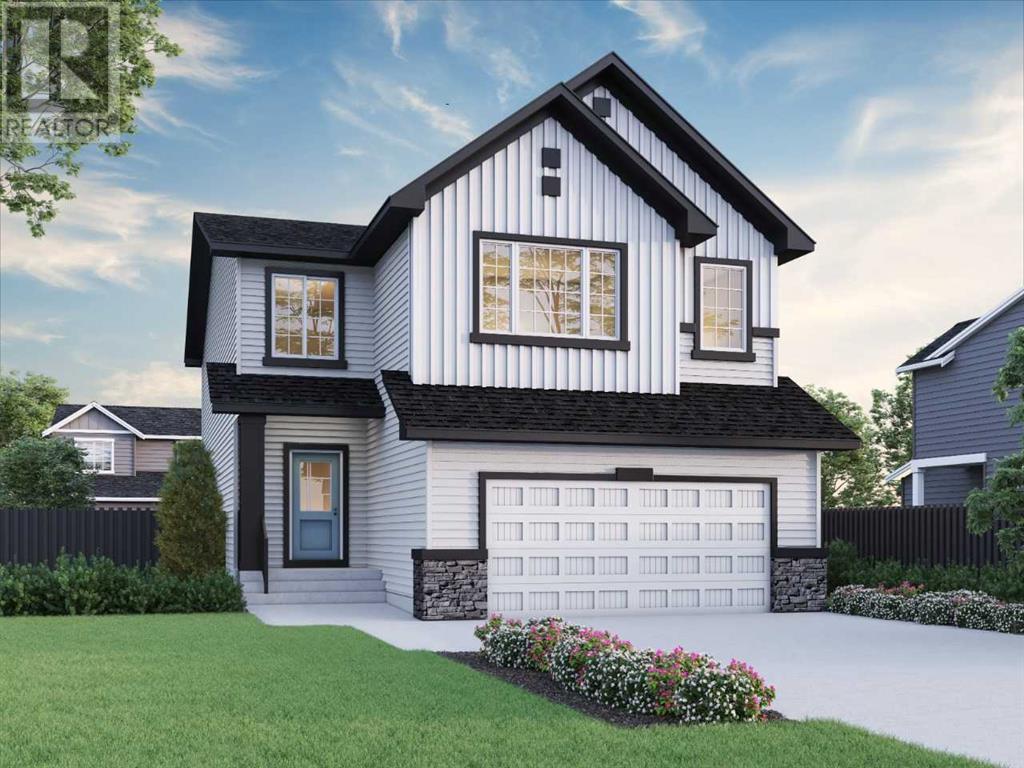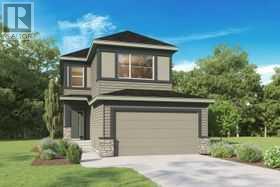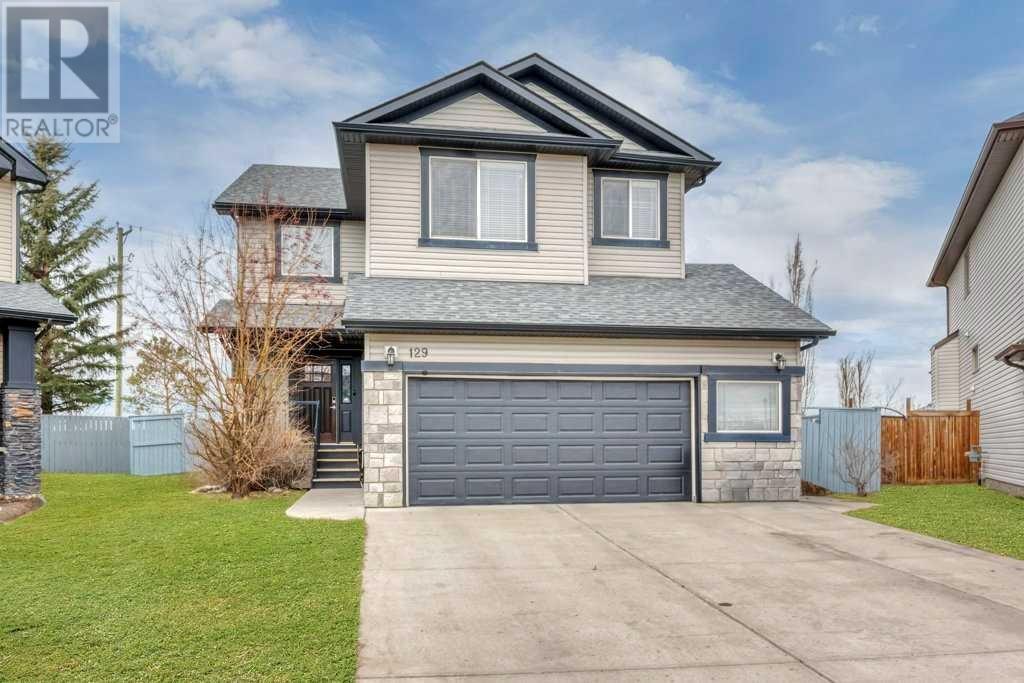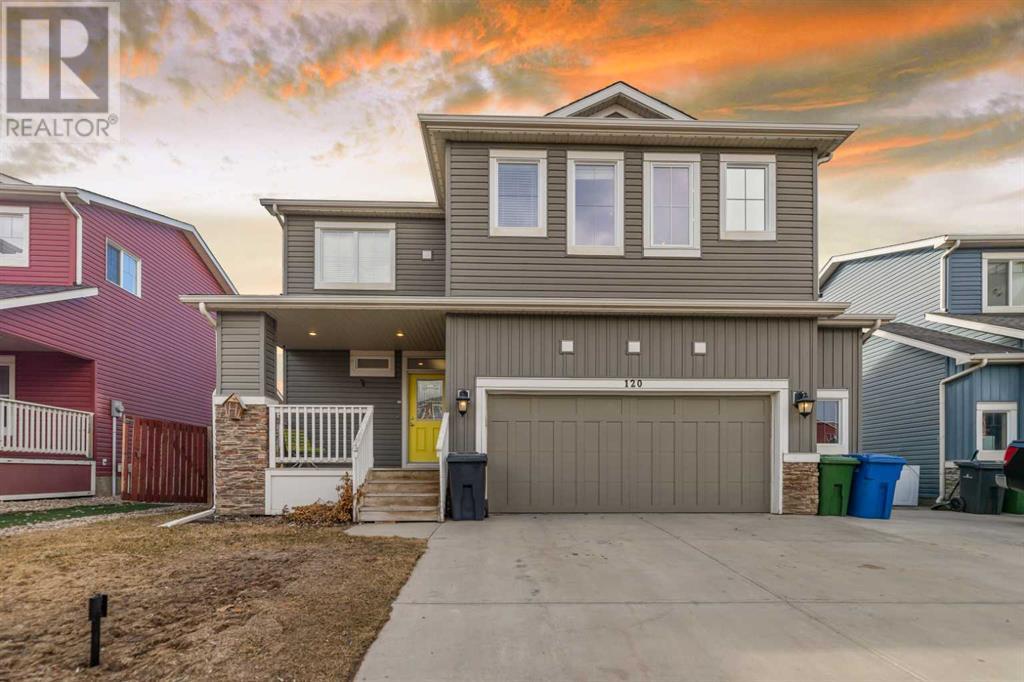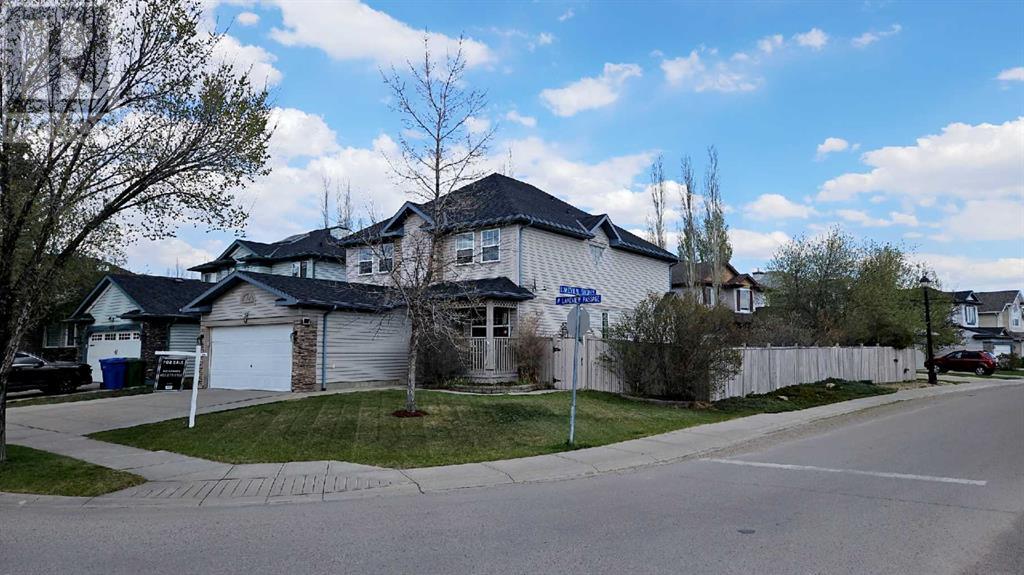Free account required
Unlock the full potential of your property search with a free account! Here's what you'll gain immediate access to:
- Exclusive Access to Every Listing
- Personalized Search Experience
- Favorite Properties at Your Fingertips
- Stay Ahead with Email Alerts
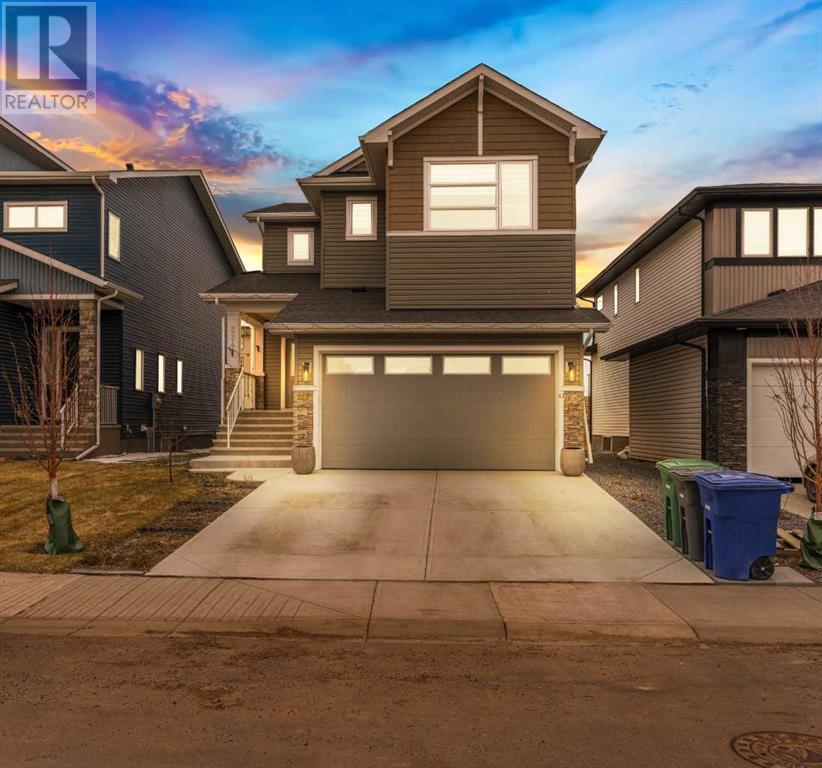
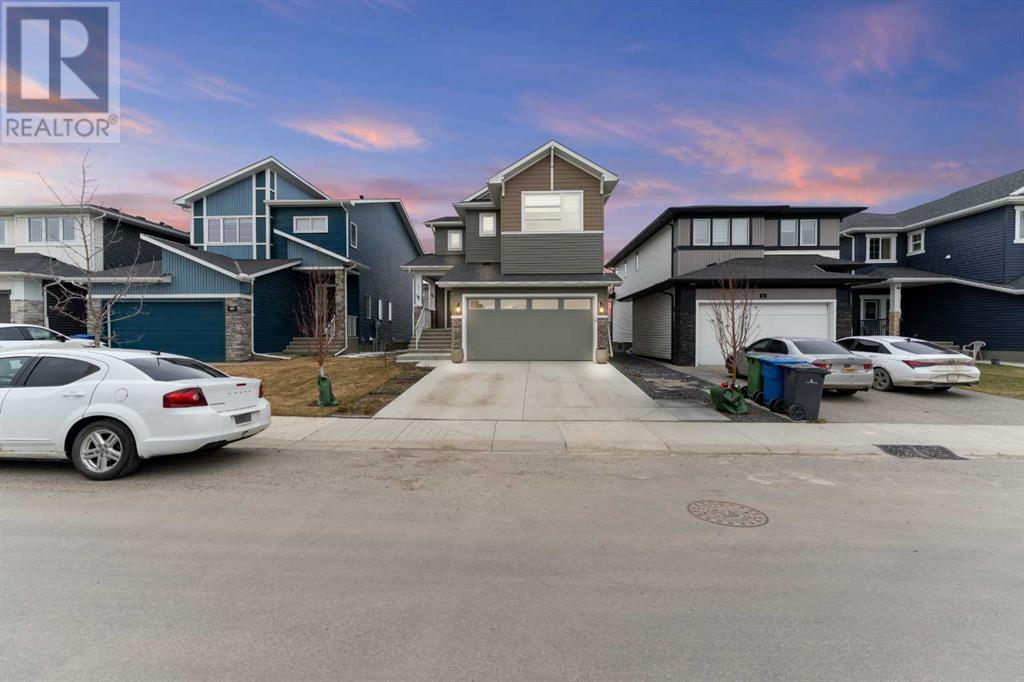
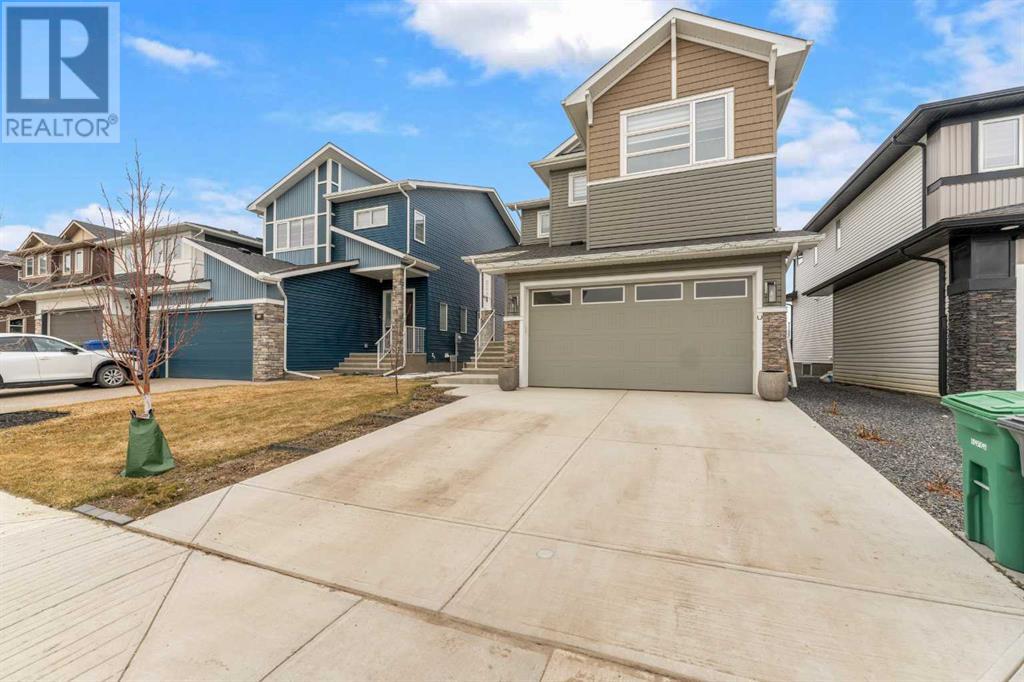
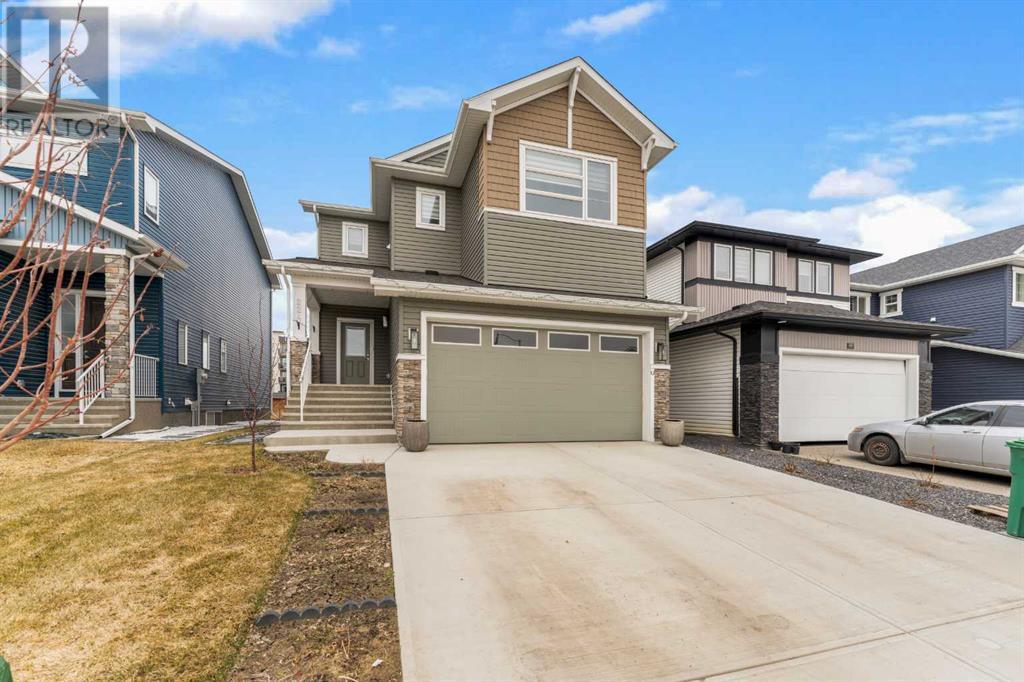
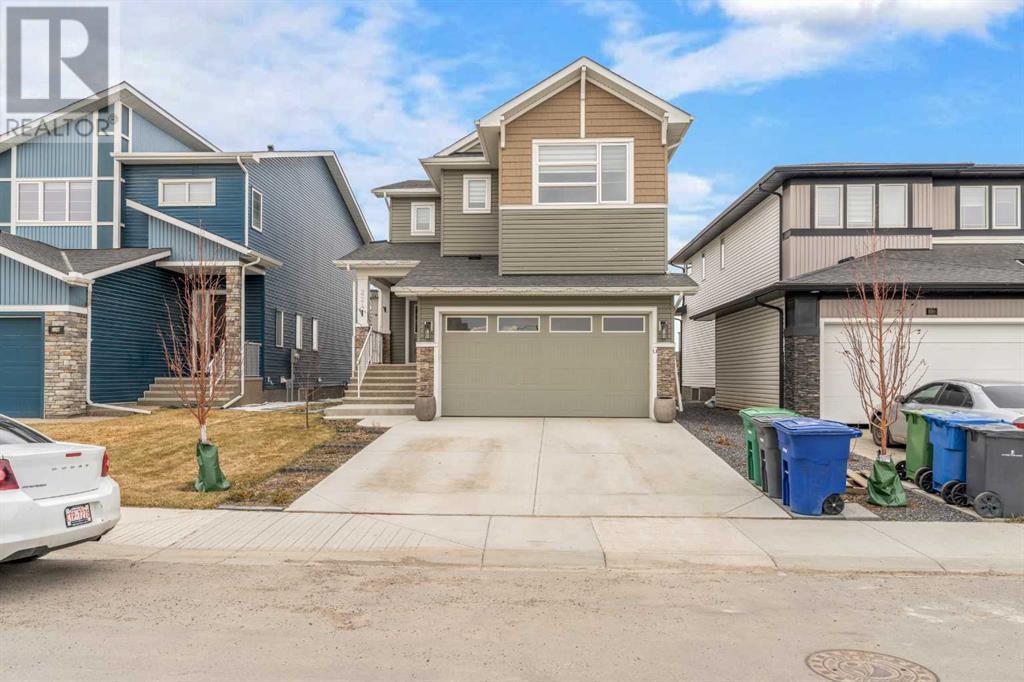
$839,900
224 Dawson Harbour Heights
Chestermere, Alberta, Alberta, T1X1Z9
MLS® Number: A2211086
Property description
Beautifully Upgraded 5-Bedroom Home with Income-Generating Illegal Basement Suite. Step into comfort, style, and smart investment potential with this impressive 5-bedroom, 3.5-bath home, showcasing high-end builder upgrades throughout. The spacious main floor boasts a gourmet kitchen outfitted with premium appliances, sleek countertops, and abundant cabinetry—perfectly designed for both everyday living and entertaining. The open-concept layout flows into a sunlit living area, creating a warm and inviting space for the whole family.Retreat to the luxurious primary suite featuring a spa-like en-suite bath, while four additional bedrooms offer flexibility for growing families, guests, or home offices.One of this home’s most valuable features is the professionally finished illegal basement suite with a separate entrance. This 2-bedroom suite includes its own kitchen, full bathroom, and comfortable living area—ideal for generating rental income or accommodating extended family.Curb appeal shines with a well-manicured yard and tasteful exterior finishes, rounding out the charm of this remarkable property. With upscale finishes, versatile living space, and income potential, this is more than just a home—it’s a smart investment in your future.Don’t miss your chance to own this exceptional property!
Building information
Type
*****
Amenities
*****
Appliances
*****
Basement Development
*****
Basement Type
*****
Constructed Date
*****
Construction Style Attachment
*****
Cooling Type
*****
Exterior Finish
*****
Fireplace Present
*****
FireplaceTotal
*****
Flooring Type
*****
Foundation Type
*****
Half Bath Total
*****
Heating Type
*****
Size Interior
*****
Stories Total
*****
Total Finished Area
*****
Land information
Amenities
*****
Fence Type
*****
Size Frontage
*****
Size Irregular
*****
Size Total
*****
Rooms
Main level
Office
*****
Living room
*****
Kitchen
*****
Foyer
*****
Dining room
*****
2pc Bathroom
*****
Basement
Recreational, Games room
*****
Laundry room
*****
Kitchen
*****
Bedroom
*****
Bedroom
*****
3pc Bathroom
*****
Second level
Other
*****
Primary Bedroom
*****
Laundry room
*****
Family room
*****
Bedroom
*****
Bedroom
*****
5pc Bathroom
*****
3pc Bathroom
*****
Main level
Office
*****
Living room
*****
Kitchen
*****
Foyer
*****
Dining room
*****
2pc Bathroom
*****
Basement
Recreational, Games room
*****
Laundry room
*****
Kitchen
*****
Bedroom
*****
Bedroom
*****
3pc Bathroom
*****
Second level
Other
*****
Primary Bedroom
*****
Laundry room
*****
Family room
*****
Bedroom
*****
Bedroom
*****
5pc Bathroom
*****
3pc Bathroom
*****
Courtesy of RE/MAX Real Estate (Central)
Book a Showing for this property
Please note that filling out this form you'll be registered and your phone number without the +1 part will be used as a password.
