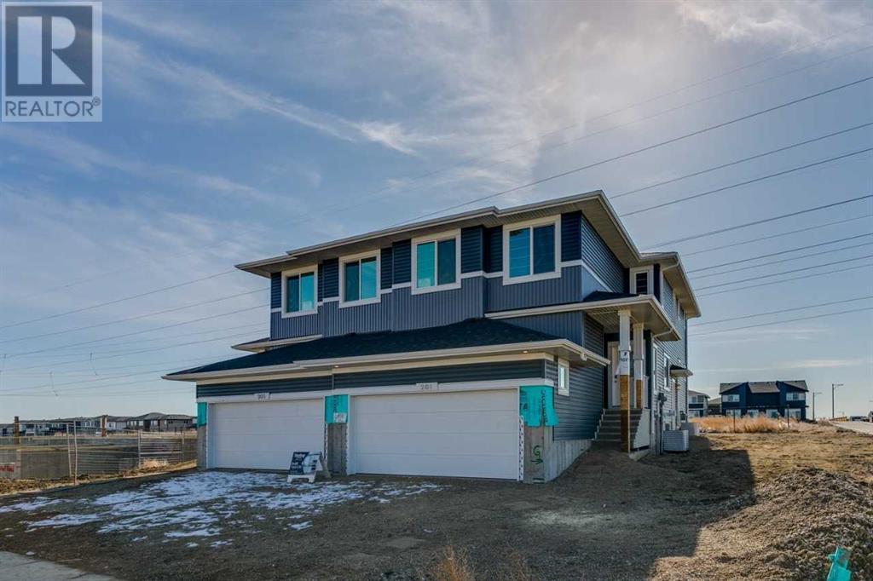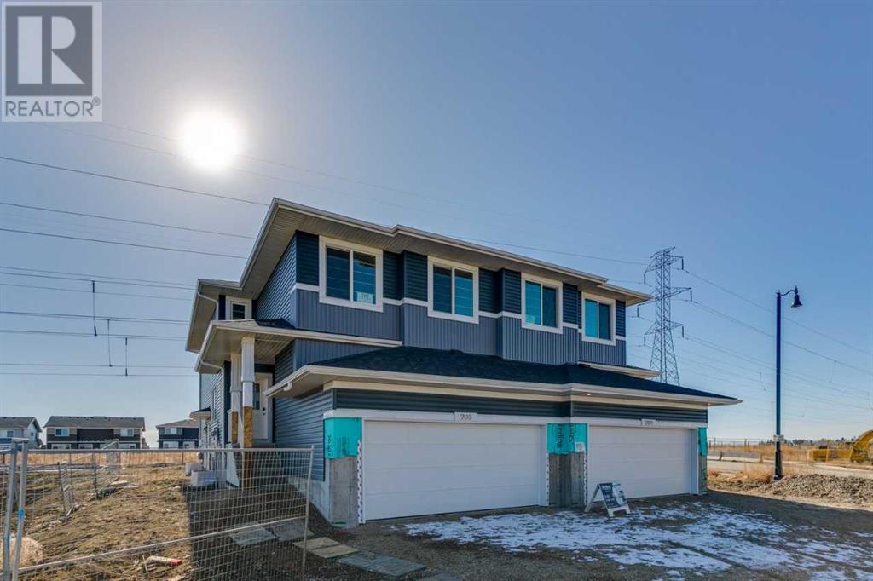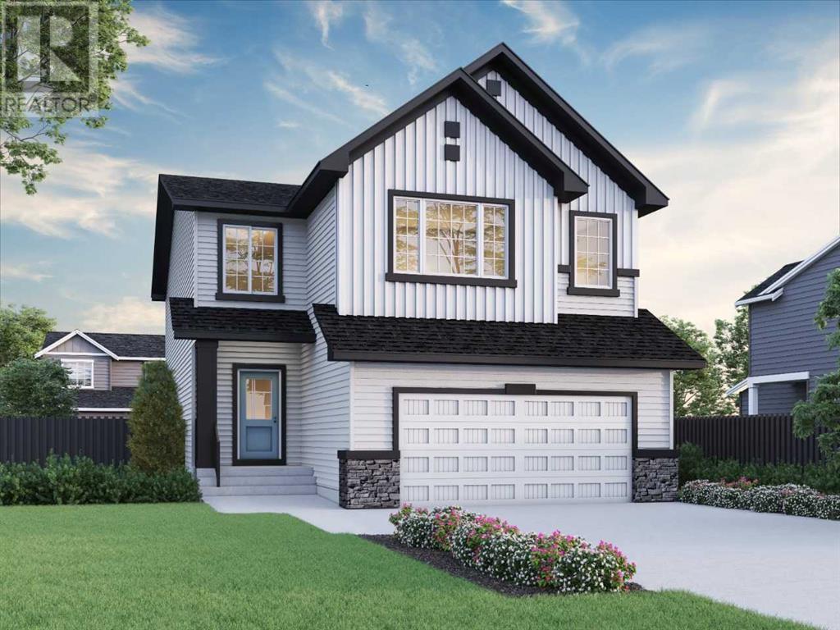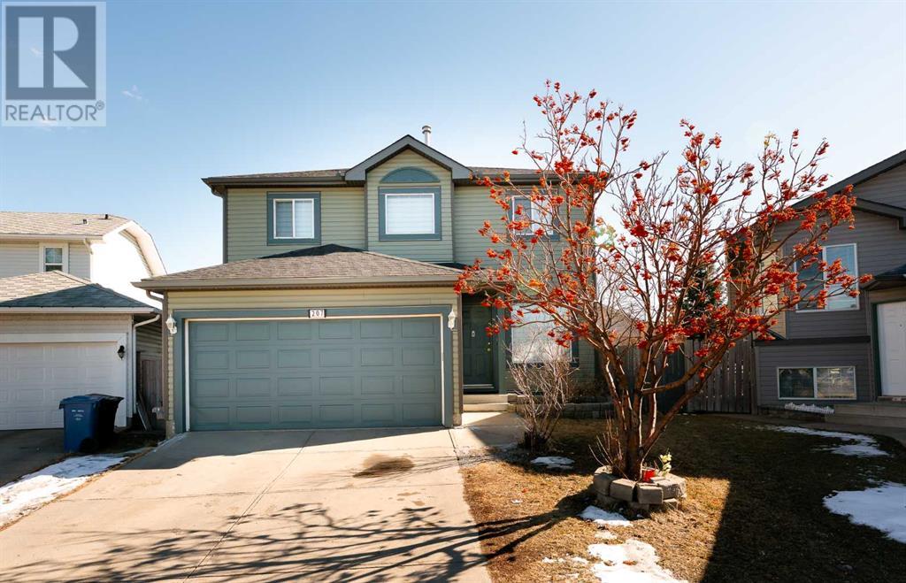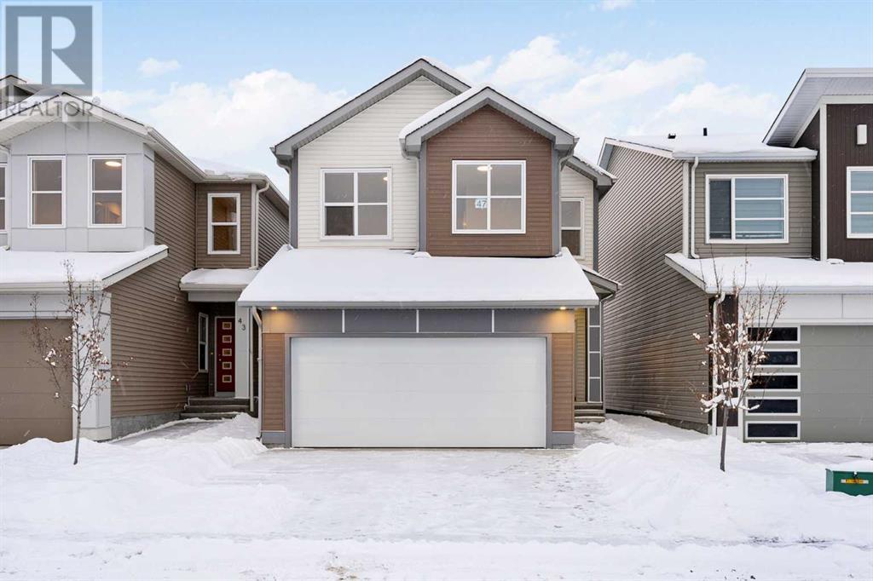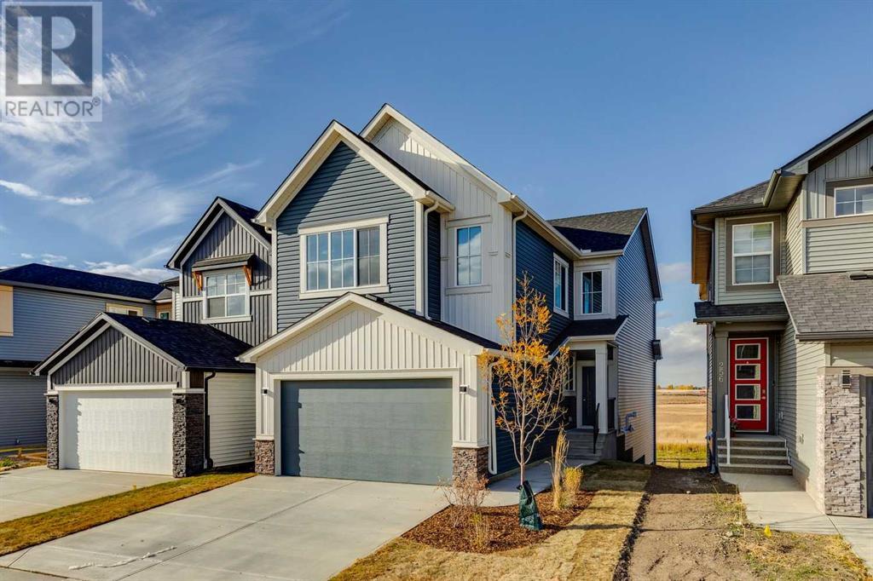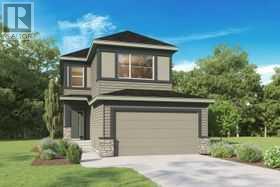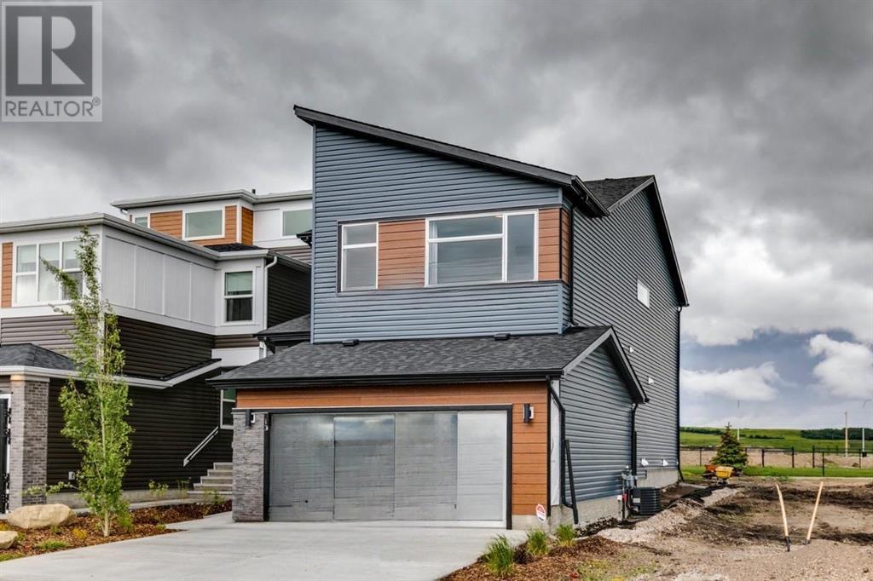Free account required
Unlock the full potential of your property search with a free account! Here's what you'll gain immediate access to:
- Exclusive Access to Every Listing
- Personalized Search Experience
- Favorite Properties at Your Fingertips
- Stay Ahead with Email Alerts
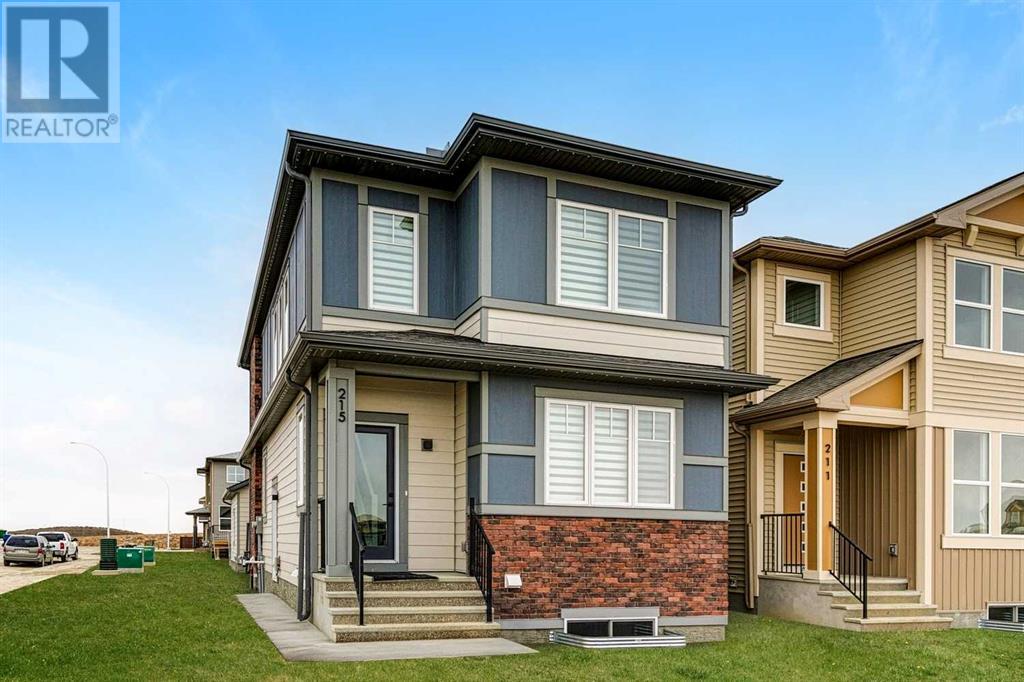
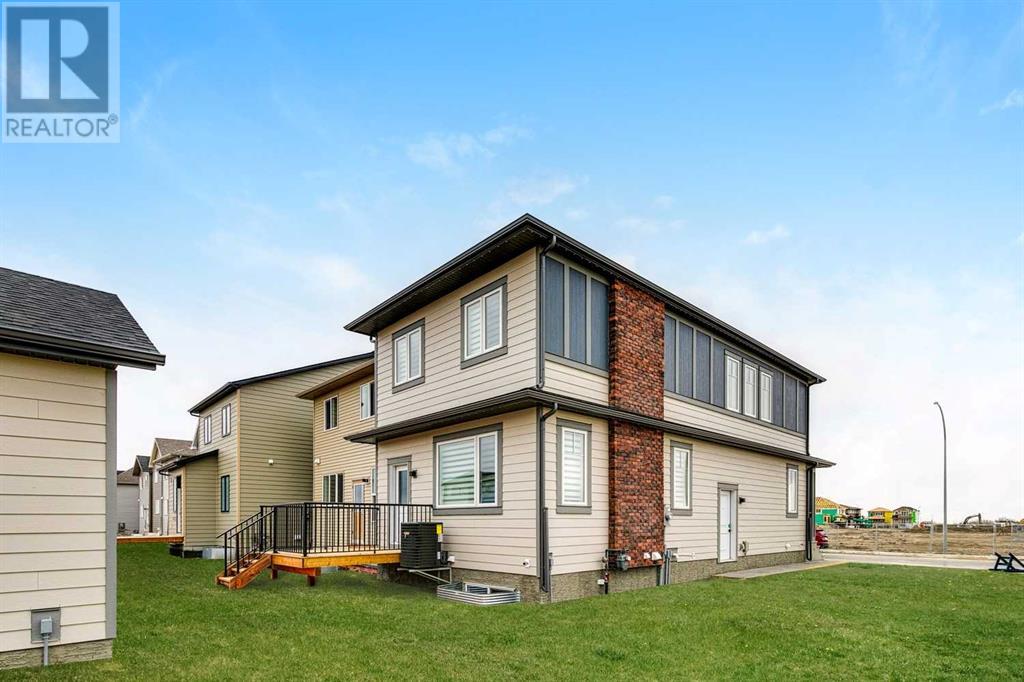
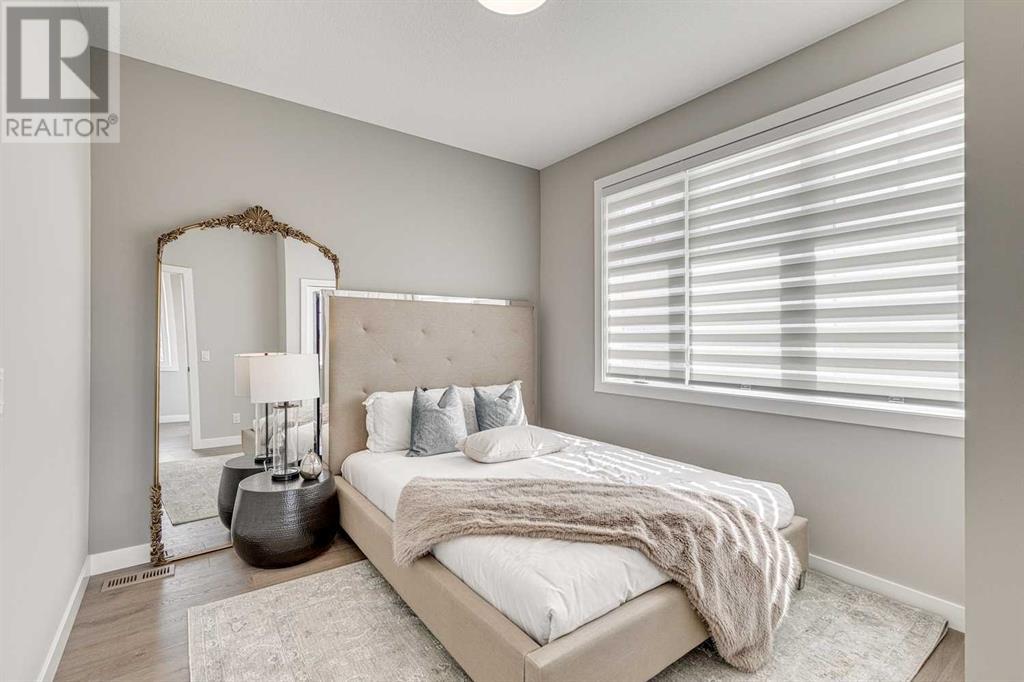

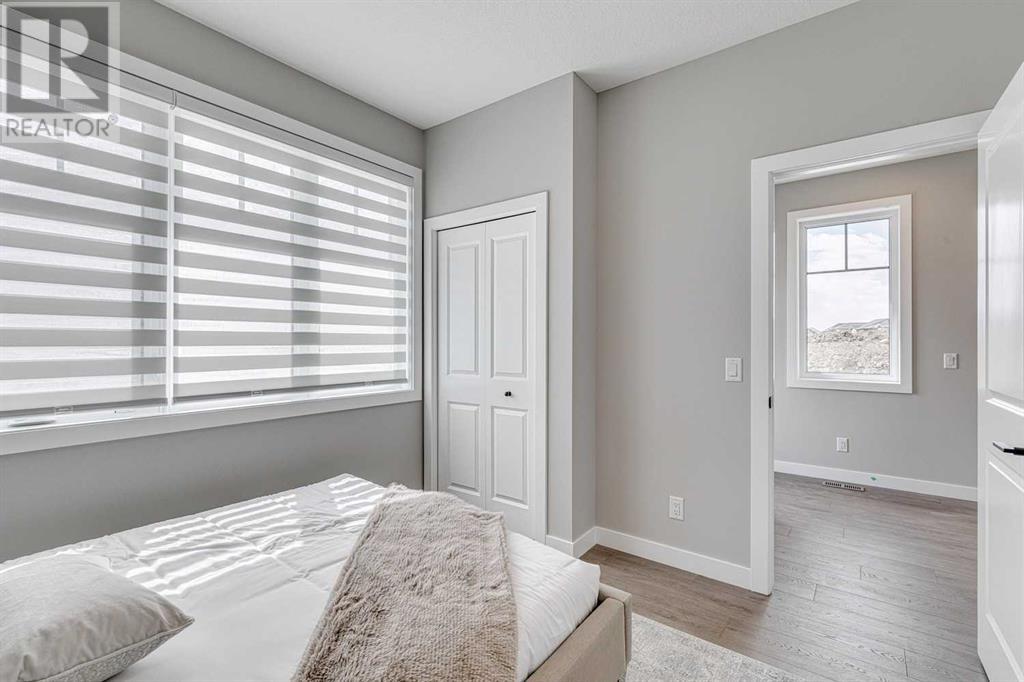
$799,900
215 Belvedere Crescent SE
Calgary, Alberta, Alberta, T2A7M5
MLS® Number: A2212916
Property description
Welcome to Your Dream Home by Crystal Creek Homes! This stunning new build is the perfect family home, located on a desirable corner lot that allows for an abundance of natural light through large windows. Thoughtfully designed with both style and functionality in mind, this home offers spacious living, featuring multiple bedrooms—perfect for growing families or those who love to host. Step inside to enjoy 9' ceilings and an open-concept floorplan that creates a warm and welcoming atmosphere. The heart of the home is the modern kitchen, complete with a large island, granite countertops, and a second prep kitchen equipped with an additional stove and sink—ideal for cooking enthusiasts or entertaining guests. The primary bedroom is a true retreat, offering ample space, a walk-in closet, and a peaceful place to unwind at the end of the day. Located in a vibrant new community filled with walking paths, green spaces, and playgrounds, it’s a perfect neighborhood for families. Plus, with a future elementary school site nearby, convenience is just around the corner. Don’t miss your chance to own this incredible home built with quality and care by Crystal Creek Homes. Schedule your showing today!
Building information
Type
*****
Age
*****
Appliances
*****
Basement Development
*****
Basement Type
*****
Constructed Date
*****
Construction Material
*****
Construction Style Attachment
*****
Cooling Type
*****
Exterior Finish
*****
Fireplace Present
*****
FireplaceTotal
*****
Flooring Type
*****
Foundation Type
*****
Half Bath Total
*****
Heating Fuel
*****
Heating Type
*****
Size Interior
*****
Stories Total
*****
Total Finished Area
*****
Land information
Amenities
*****
Fence Type
*****
Size Depth
*****
Size Frontage
*****
Size Irregular
*****
Size Total
*****
Rooms
Upper Level
5pc Bathroom
*****
4pc Bathroom
*****
Bedroom
*****
Bedroom
*****
Primary Bedroom
*****
Bonus Room
*****
Laundry room
*****
Main level
4pc Bathroom
*****
Bedroom
*****
Living room
*****
Pantry
*****
Dining room
*****
Kitchen
*****
Upper Level
5pc Bathroom
*****
4pc Bathroom
*****
Bedroom
*****
Bedroom
*****
Primary Bedroom
*****
Bonus Room
*****
Laundry room
*****
Main level
4pc Bathroom
*****
Bedroom
*****
Living room
*****
Pantry
*****
Dining room
*****
Kitchen
*****
Upper Level
5pc Bathroom
*****
4pc Bathroom
*****
Bedroom
*****
Bedroom
*****
Primary Bedroom
*****
Bonus Room
*****
Laundry room
*****
Main level
4pc Bathroom
*****
Bedroom
*****
Living room
*****
Pantry
*****
Dining room
*****
Kitchen
*****
Upper Level
5pc Bathroom
*****
4pc Bathroom
*****
Bedroom
*****
Bedroom
*****
Primary Bedroom
*****
Bonus Room
*****
Laundry room
*****
Main level
4pc Bathroom
*****
Bedroom
*****
Living room
*****
Pantry
*****
Courtesy of eXp Realty
Book a Showing for this property
Please note that filling out this form you'll be registered and your phone number without the +1 part will be used as a password.
