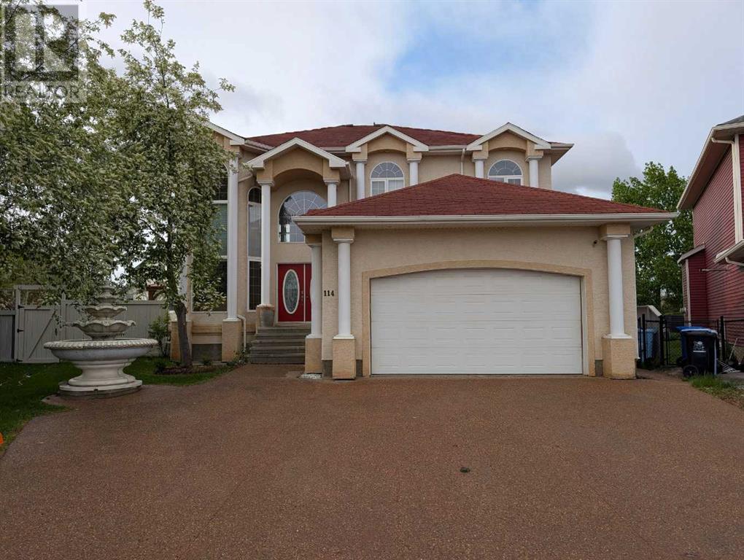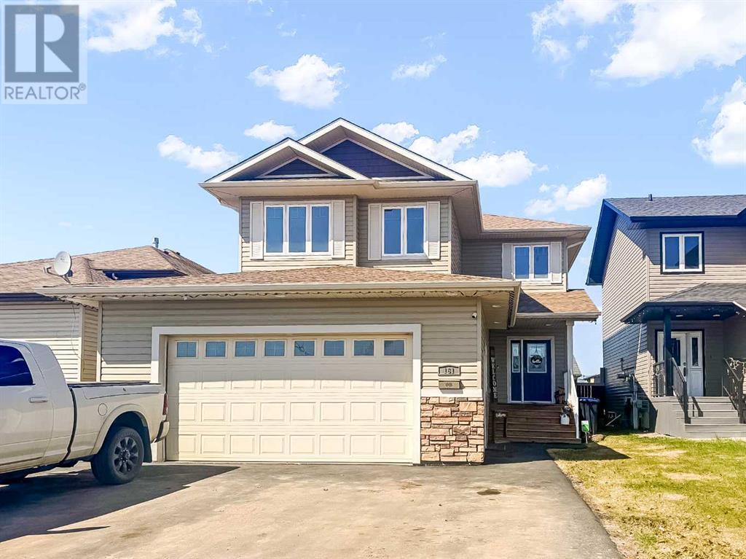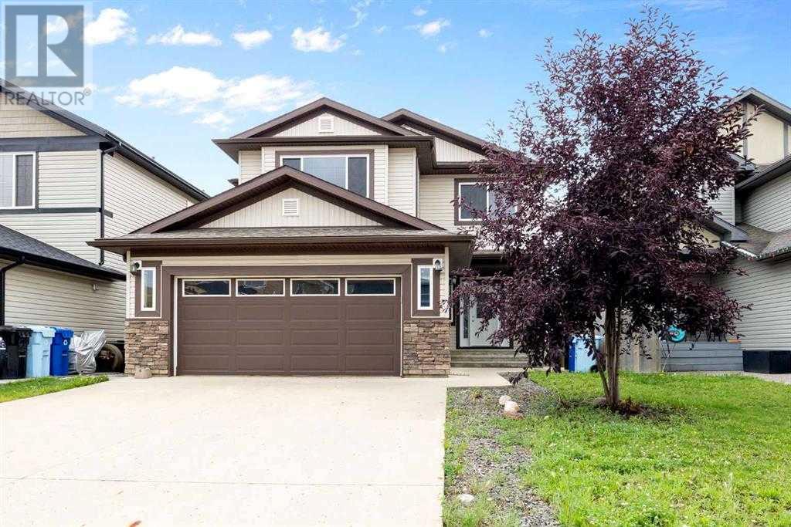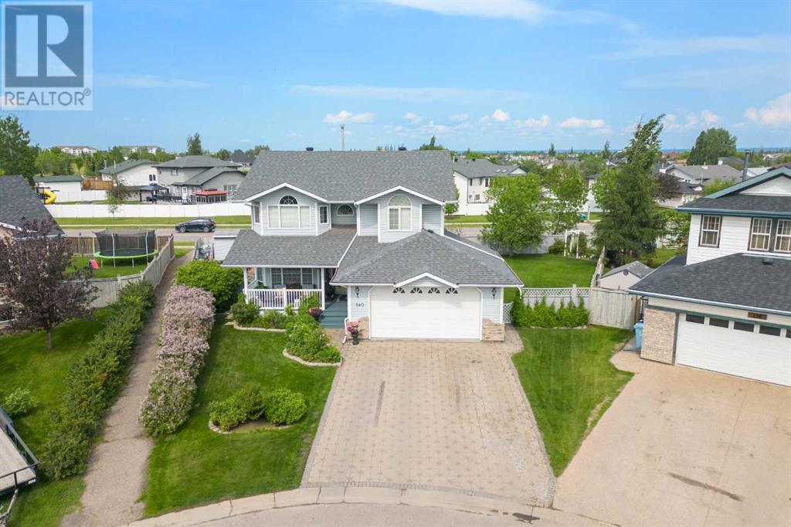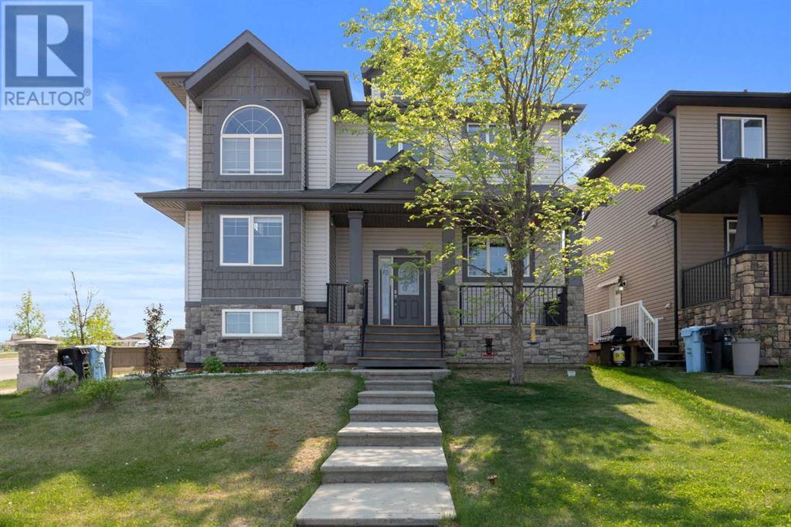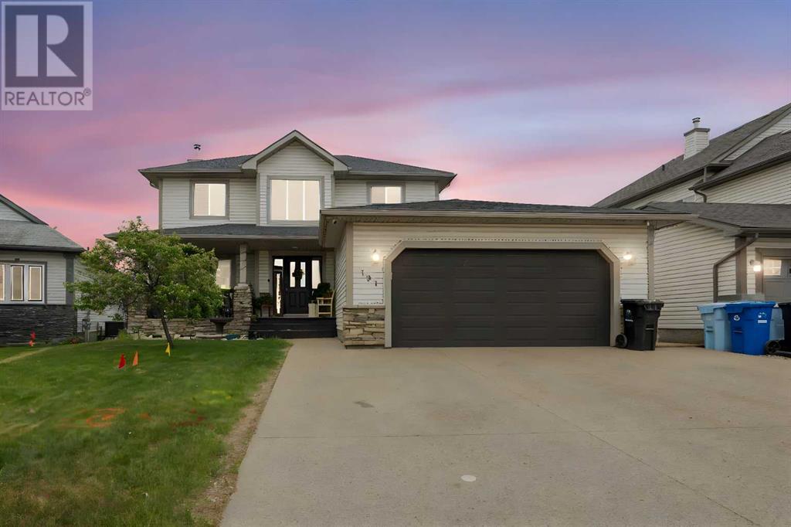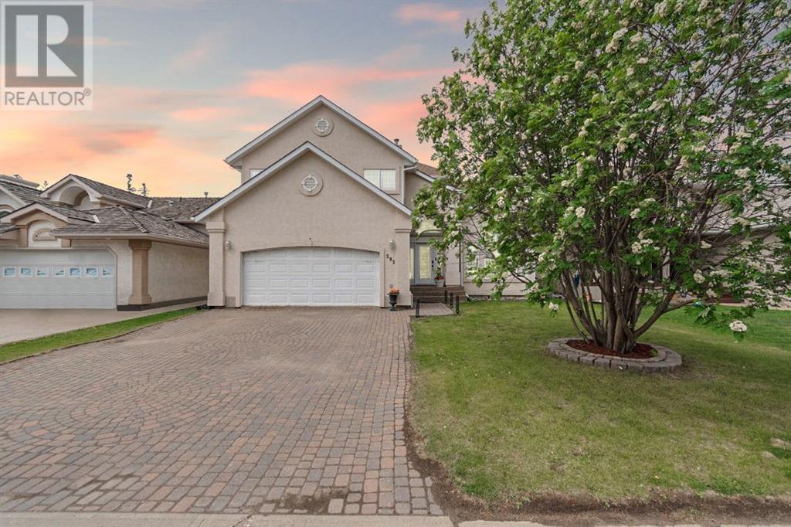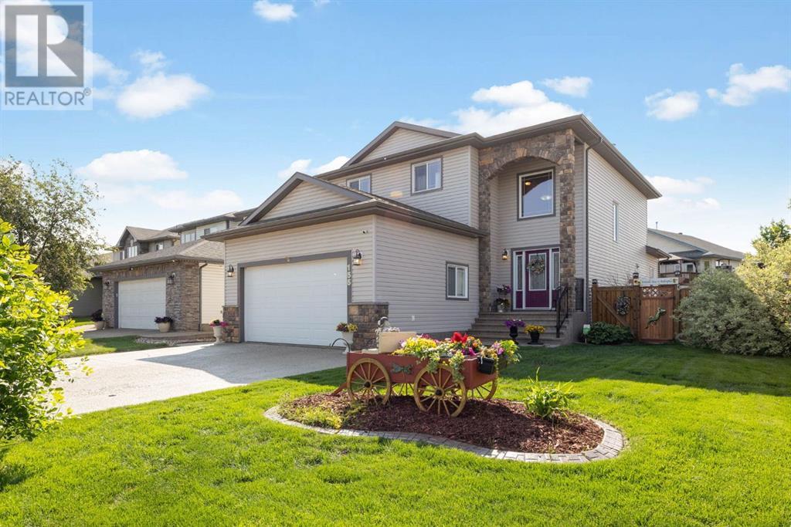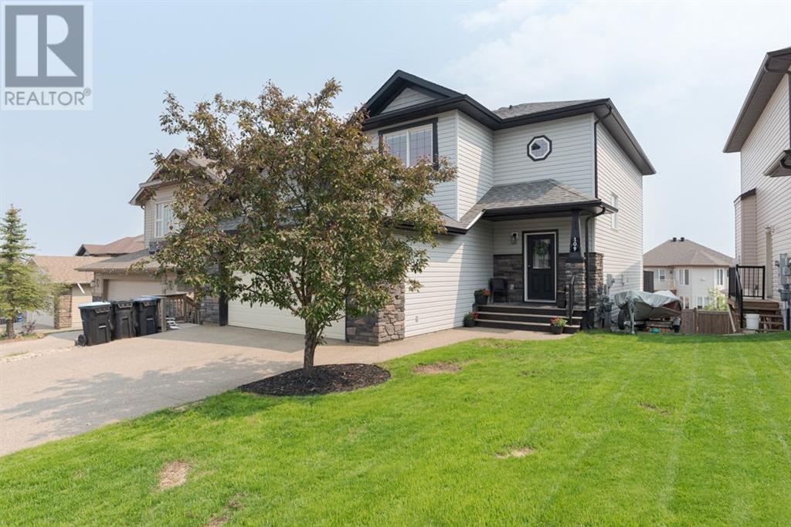Free account required
Unlock the full potential of your property search with a free account! Here's what you'll gain immediate access to:
- Exclusive Access to Every Listing
- Personalized Search Experience
- Favorite Properties at Your Fingertips
- Stay Ahead with Email Alerts
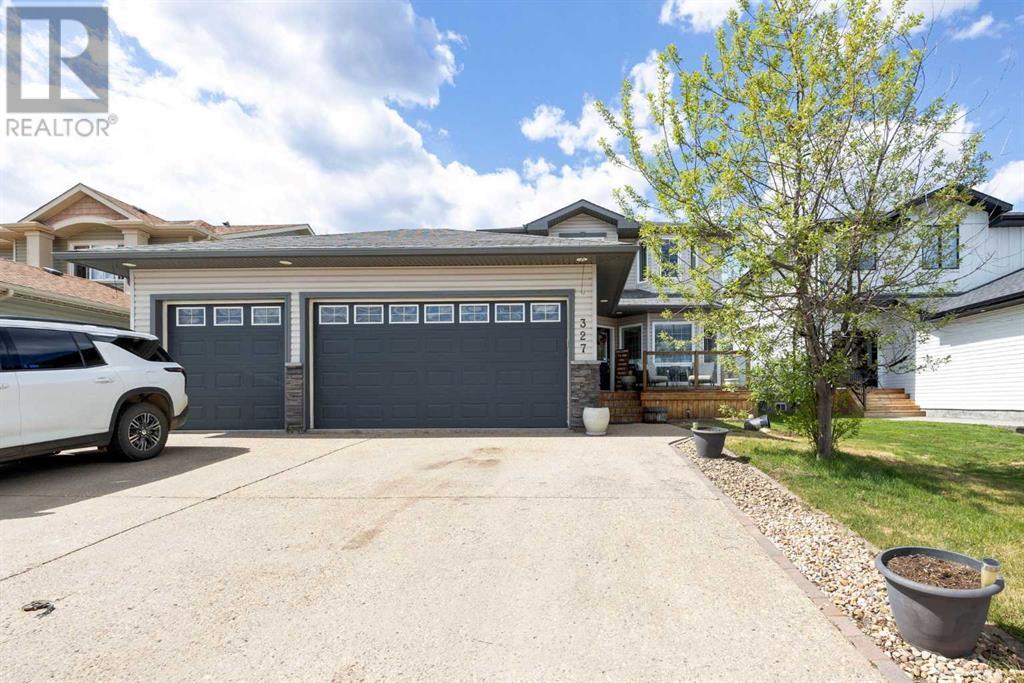
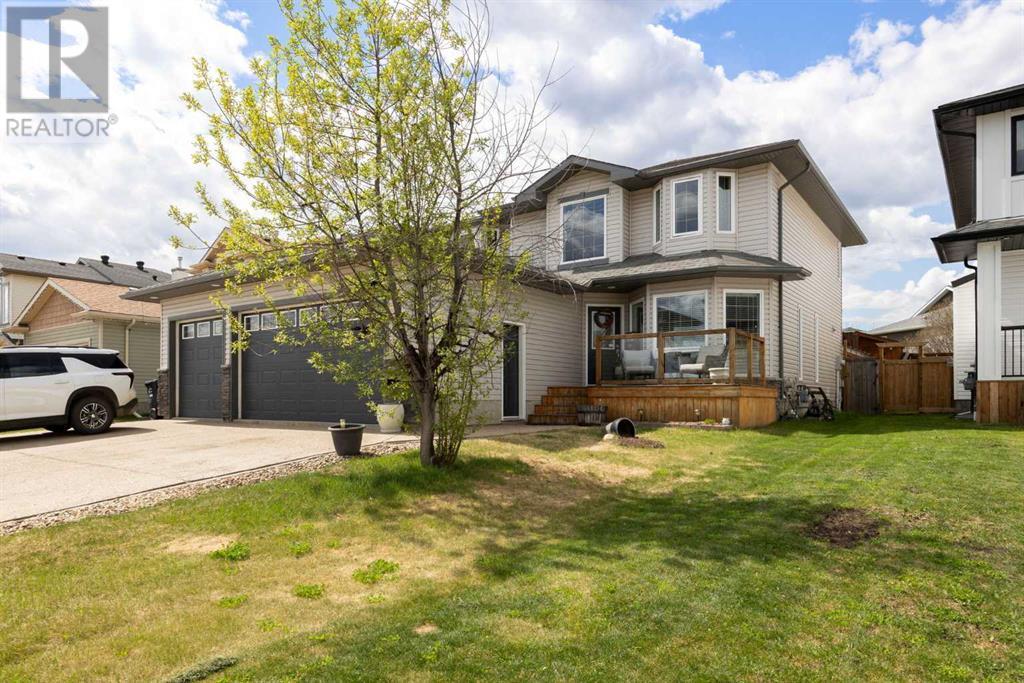
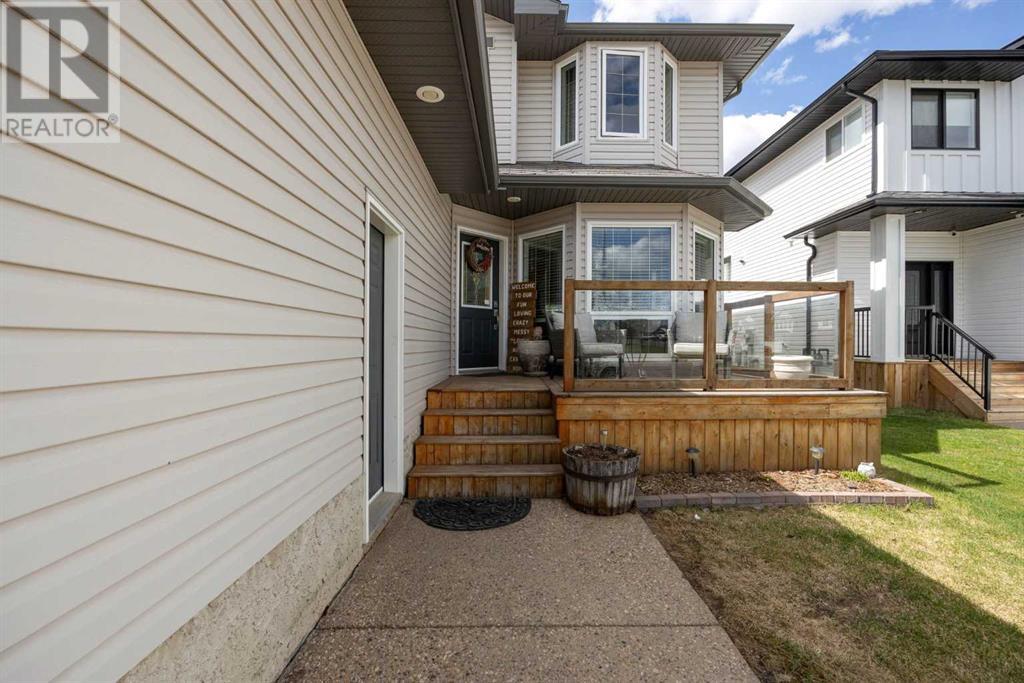
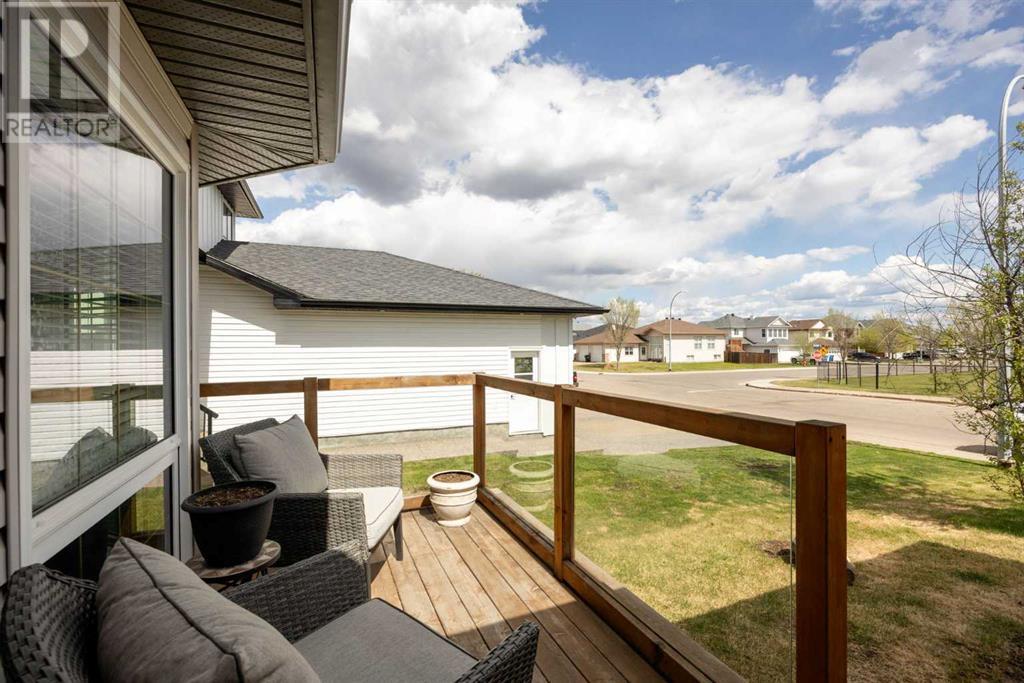
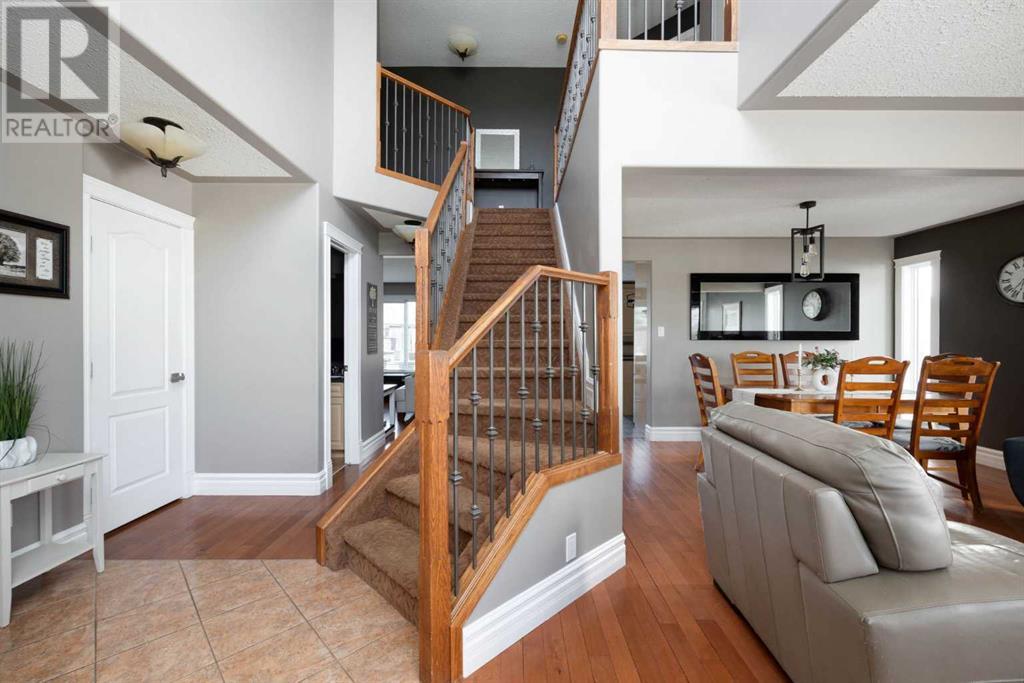
$769,000
327 Williams Drive
Fort McMurray, Alberta, Alberta, T9K2A9
MLS® Number: A2218760
Property description
Welcome to 327 Williams Drive! This impressive family home offers a bit more, starting with a triple garage and great curb appeal.The front living room, overlooking the veranda, flows nicely into a formal dining area comfortably seating six. The bright kitchen features an island and a full pantry, while the adjacent breakfast nook provides access to a backyard perfect for family fun and entertaining. You'll also find a fireplace in the family room, a main floor laundry room with storage, a convenient 2-piece powder room, and a home office.Upstairs, the generously sized primary bedroom boasts a 3-way fireplace and a jetted tub. The second and third bedrooms are also well-proportioned.The basement features a bright 2-bedroom legal suite complete with in-floor heating, a separate entrance, and the option for access to the main part of the house – ideal for large families. The suite includes a well-appointed kitchen and plenty of natural light.This home is ideally located across the street from parks and a water park, and it's also close to a golf course in an established neighborhood.I welcome you to come and see this well-maintained home for yourself.
Building information
Type
*****
Appliances
*****
Basement Development
*****
Basement Features
*****
Basement Type
*****
Constructed Date
*****
Construction Material
*****
Construction Style Attachment
*****
Cooling Type
*****
Exterior Finish
*****
Fireplace Present
*****
FireplaceTotal
*****
Flooring Type
*****
Foundation Type
*****
Half Bath Total
*****
Heating Type
*****
Size Interior
*****
Stories Total
*****
Total Finished Area
*****
Land information
Amenities
*****
Fence Type
*****
Landscape Features
*****
Size Irregular
*****
Size Total
*****
Rooms
Main level
Family room
*****
Breakfast
*****
Kitchen
*****
Dining room
*****
Living room
*****
Office
*****
2pc Bathroom
*****
Lower level
4pc Bathroom
*****
Bedroom
*****
Bedroom
*****
Living room
*****
Kitchen
*****
Second level
4pc Bathroom
*****
Bedroom
*****
Bedroom
*****
4pc Bathroom
*****
Primary Bedroom
*****
Main level
Family room
*****
Breakfast
*****
Kitchen
*****
Dining room
*****
Living room
*****
Office
*****
2pc Bathroom
*****
Lower level
4pc Bathroom
*****
Bedroom
*****
Bedroom
*****
Living room
*****
Kitchen
*****
Second level
4pc Bathroom
*****
Bedroom
*****
Bedroom
*****
4pc Bathroom
*****
Primary Bedroom
*****
Main level
Family room
*****
Breakfast
*****
Kitchen
*****
Dining room
*****
Living room
*****
Office
*****
2pc Bathroom
*****
Lower level
4pc Bathroom
*****
Bedroom
*****
Bedroom
*****
Living room
*****
Kitchen
*****
Second level
4pc Bathroom
*****
Bedroom
*****
Bedroom
*****
4pc Bathroom
*****
Courtesy of COLDWELL BANKER UNITED
Book a Showing for this property
Please note that filling out this form you'll be registered and your phone number without the +1 part will be used as a password.
