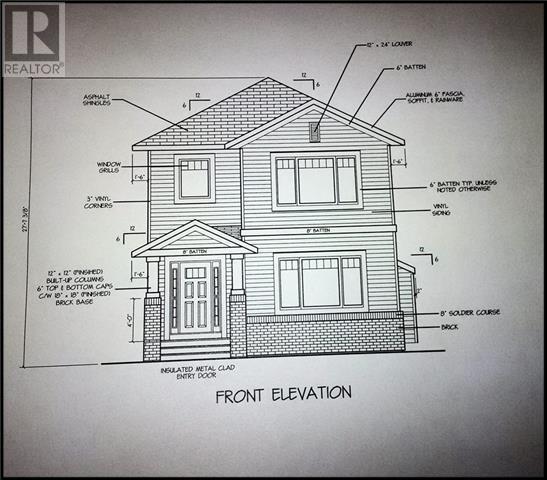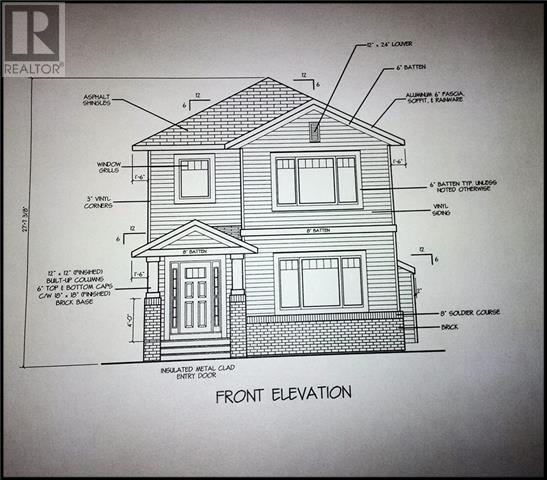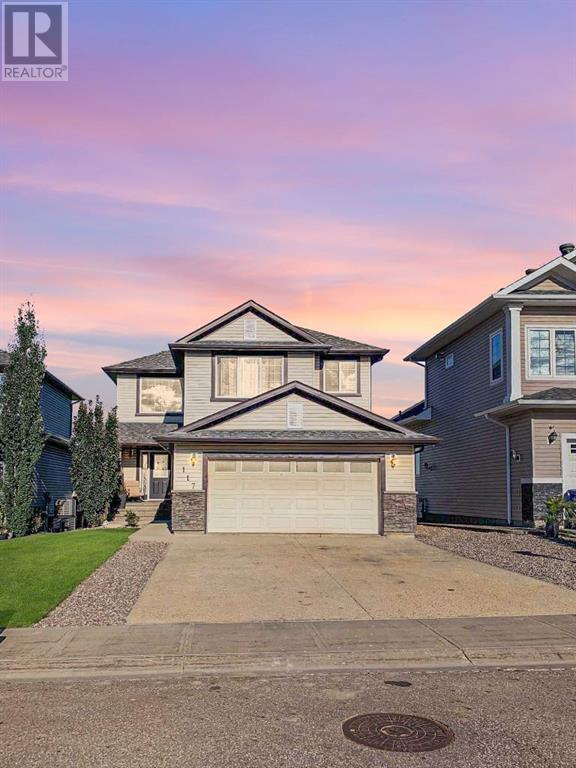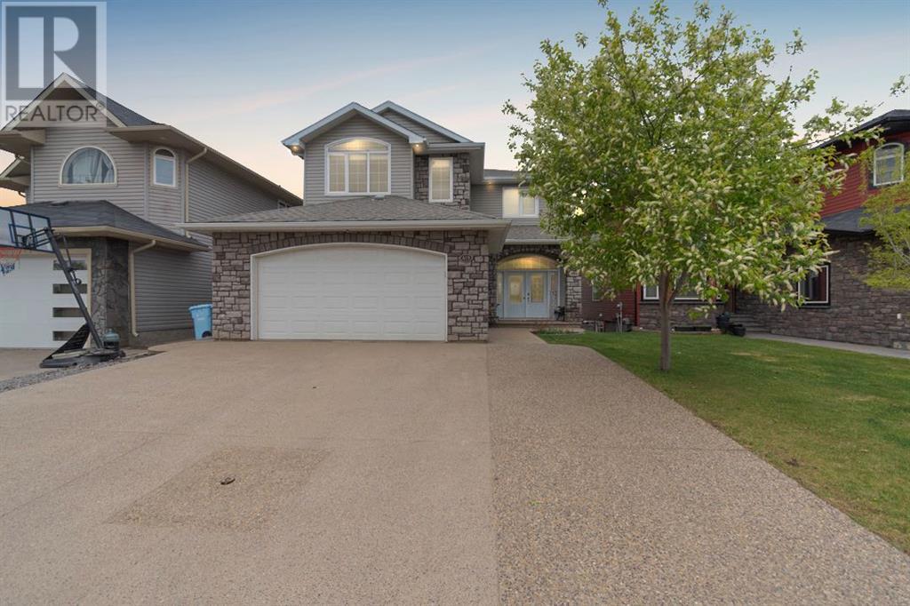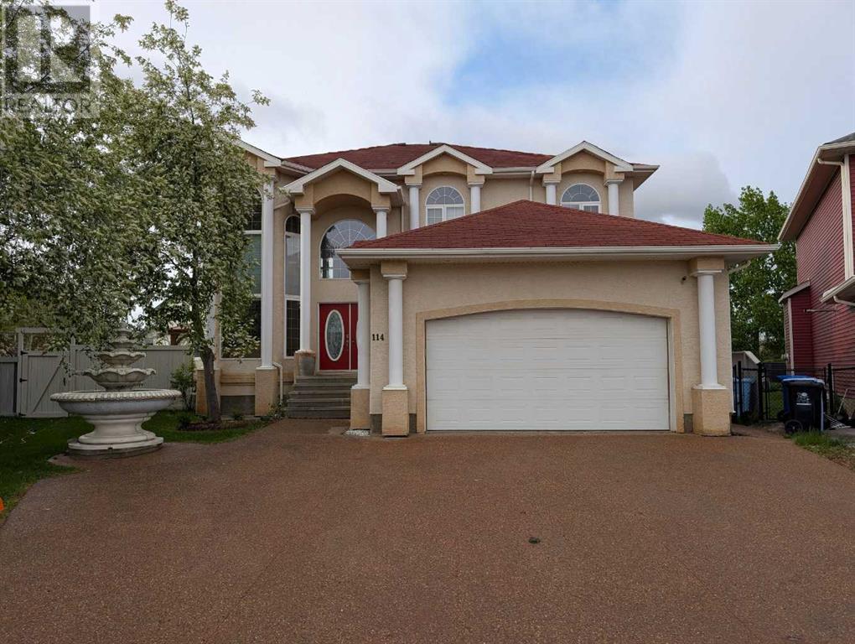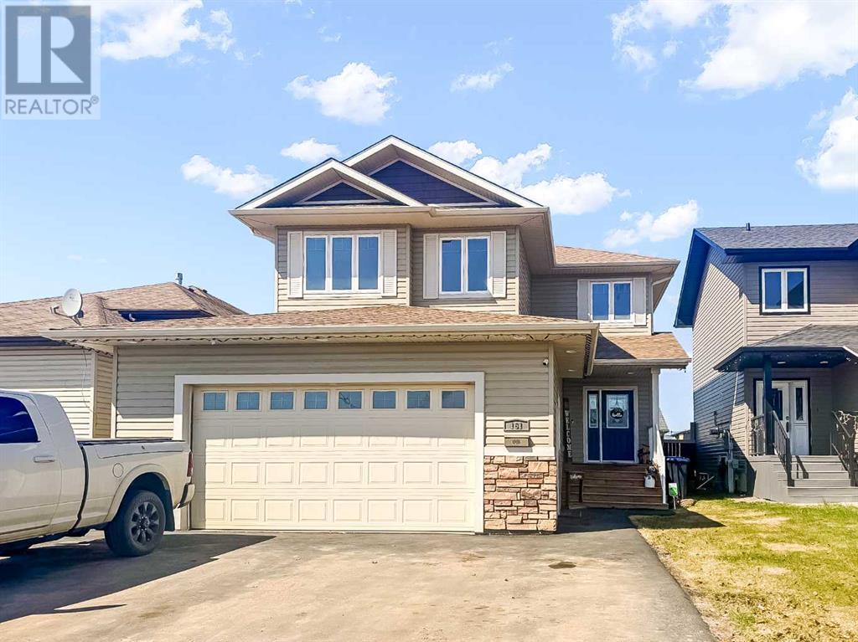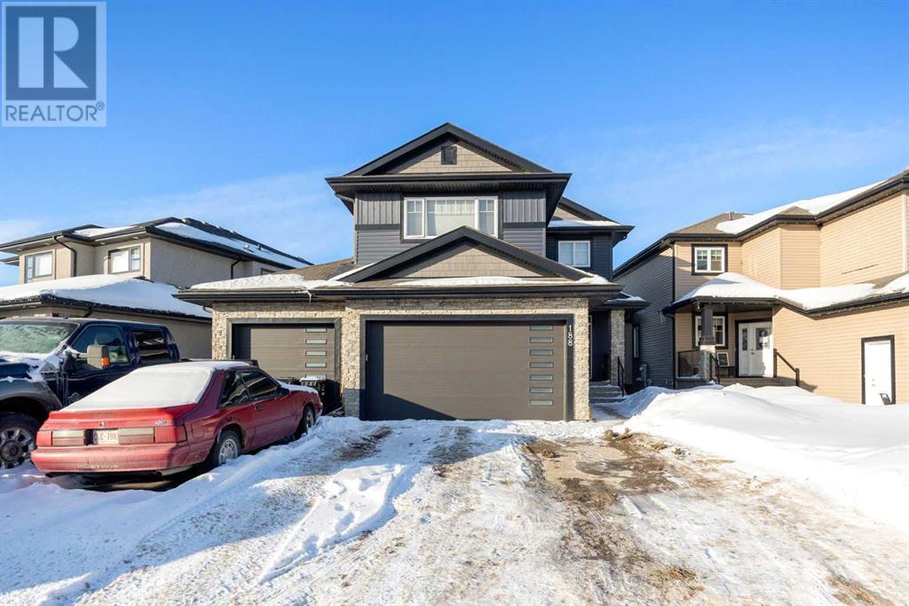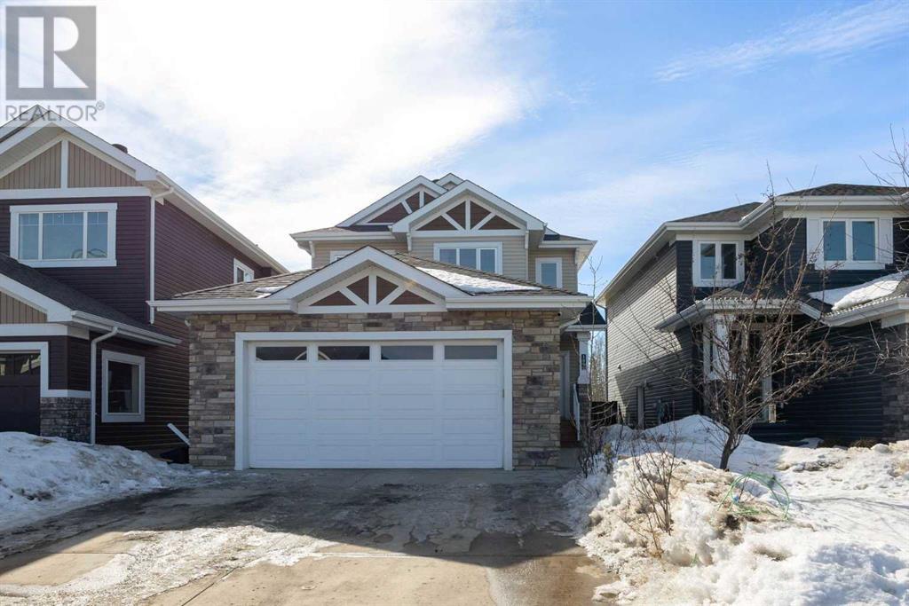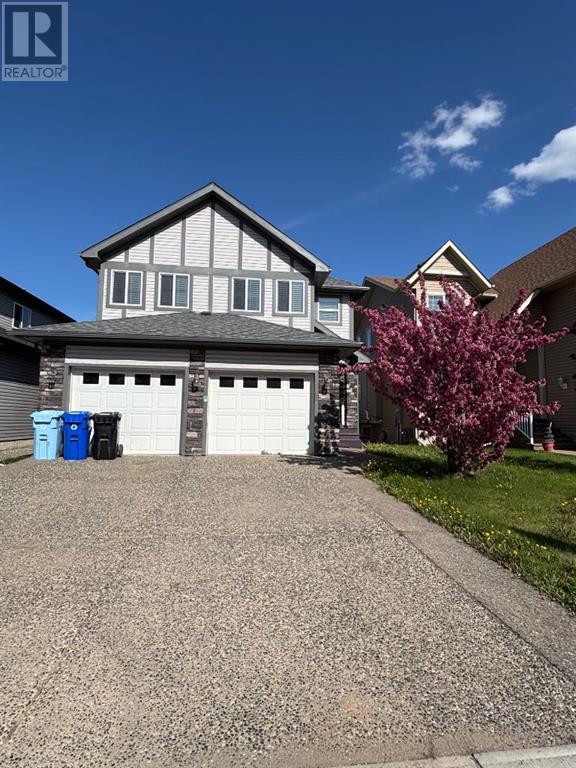Free account required
Unlock the full potential of your property search with a free account! Here's what you'll gain immediate access to:
- Exclusive Access to Every Listing
- Personalized Search Experience
- Favorite Properties at Your Fingertips
- Stay Ahead with Email Alerts
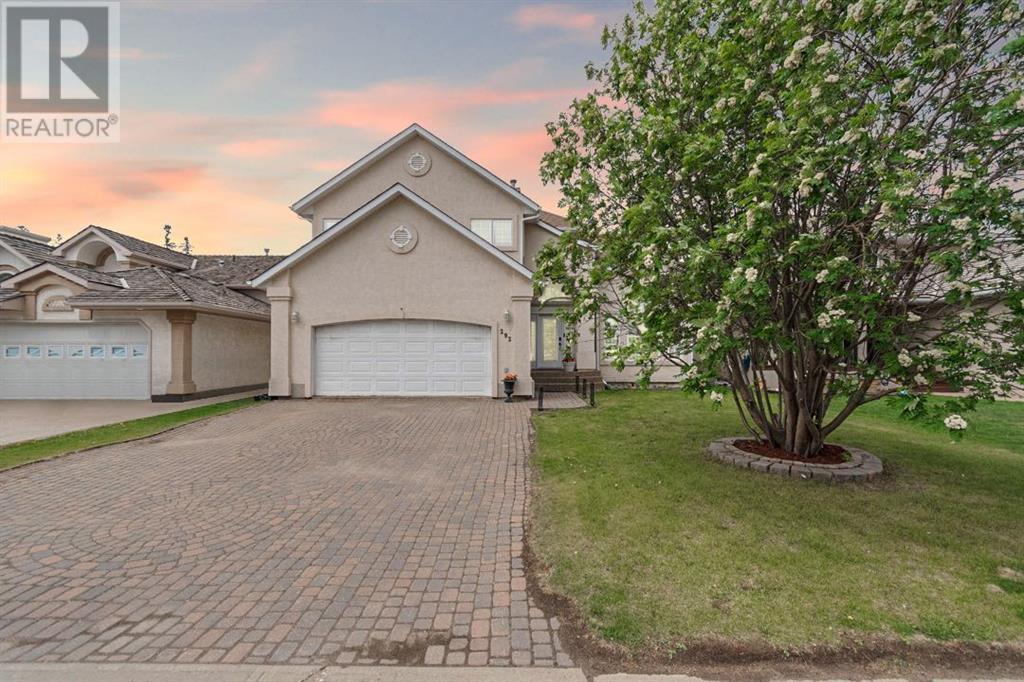
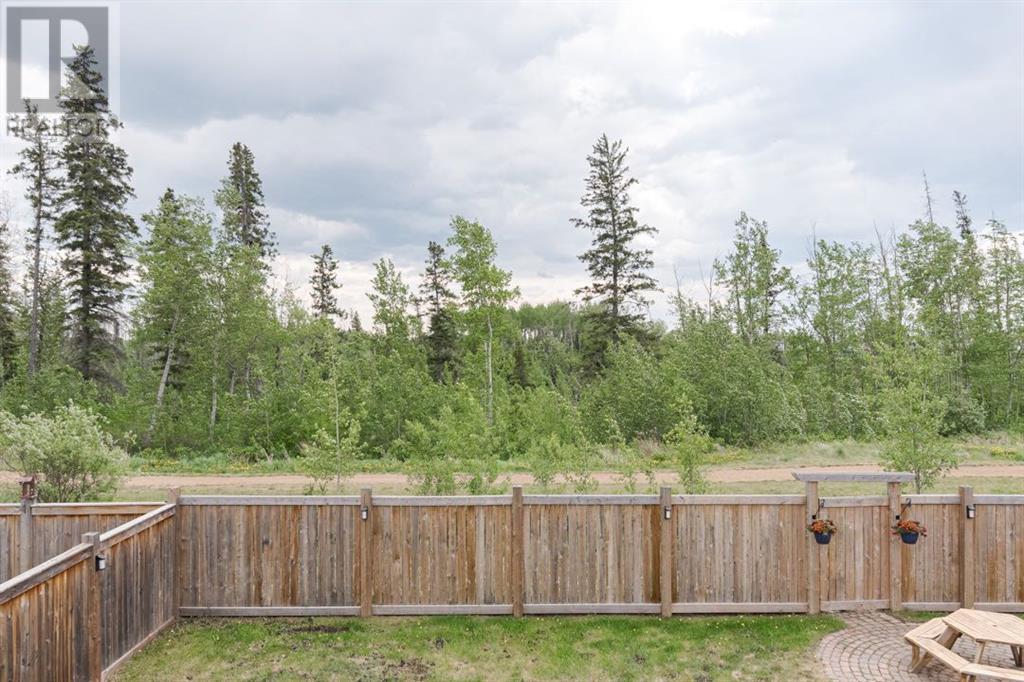
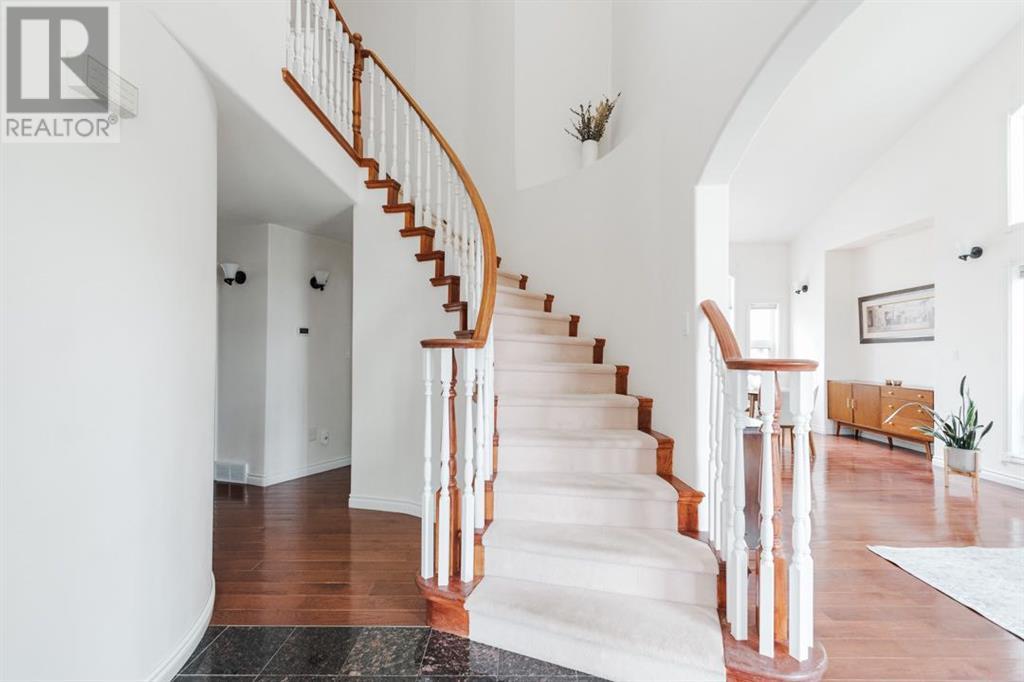
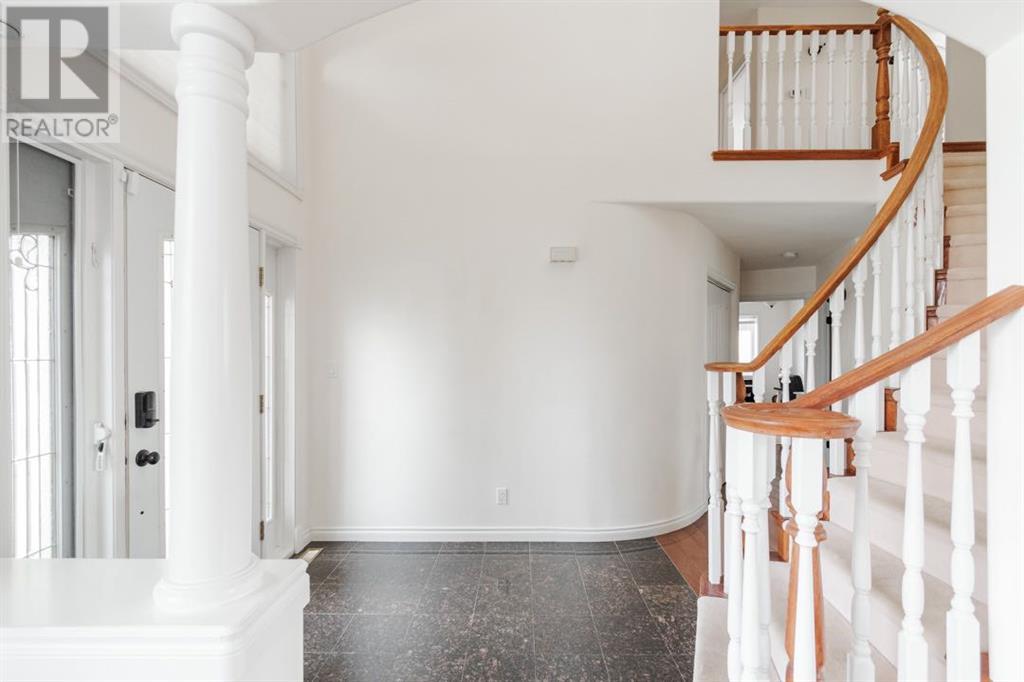
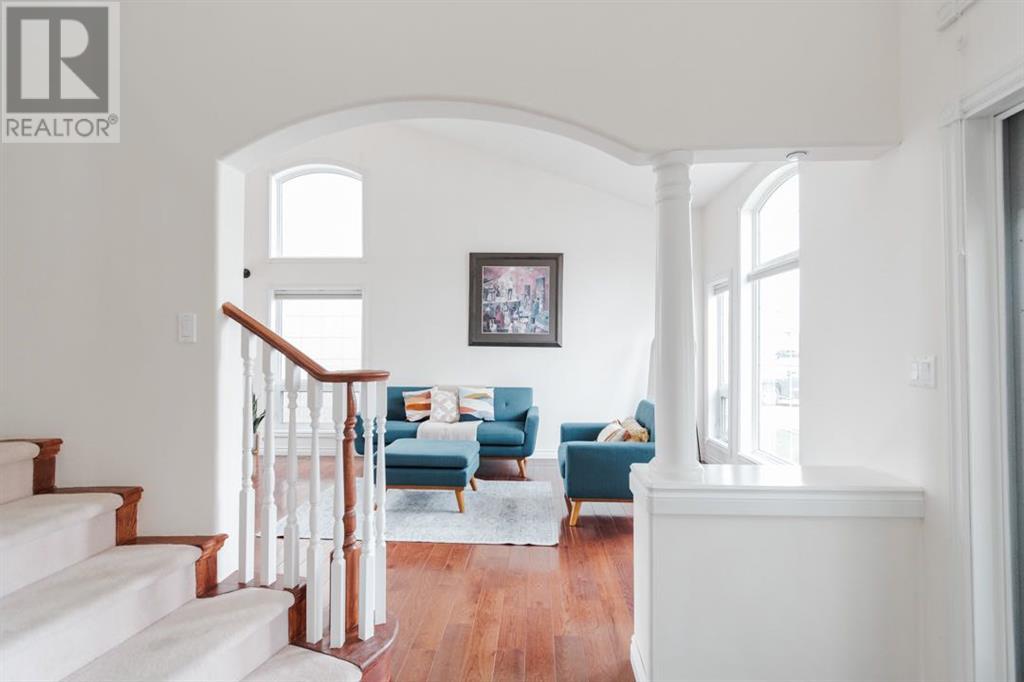
$695,000
292 Burton Place
Fort McMurray, Alberta, Alberta, T9K1V5
MLS® Number: A2227020
Property description
Welcome to 292 Burton Place: Nestled along one of Fort McMurray’s most scenic stretches of green space—The Birchwood Trails—this expansive, executive-style home offers the ideal blend of size, layout, and location. With four bedrooms on the top floor, multiple living spaces on the main level, and a fully developed basement, this rare offering in the prestigious "B’s" of Timberlea is your opportunity to own a dream home in one of the communities most desirable neighbourhoods.Curb appeal is immediate with stucco siding, updated shingles (2021), and an interlocking brick driveway that leads to a heated double attached garage. Inside, you'll find nearly 2,468 sq/ft above grade plus in-floor heating in both the garage and basement, along with two brand new central A/C units (2023)—a separate one for each furnace for optimal comfort.A grand entry greets you with soaring ceilings and a curved staircase. To the front of the home, the formal living and dining rooms offer beautiful natural light and a warm, neutral colour palette, creating the perfect space for entertaining. At the rear, the heart of the home awaits—a bright white kitchen with quartz countertops, abundant cabinetry, and a casual dining nook that overlooks the fully fenced yard with tree lined views. The adjoining family room features a gas fireplace flanked by built-ins, and a main floor office provides the ideal space for remote work. A two-piece powder room and laundry room round out the main level.Upstairs, all four bedrooms feature new carpet (2022). The primary bedroom is a true retreat with a cozy gas fireplace, private balcony overlooking the Birchwood Trails, a walk-in closet, and a spacious ensuite with a soaker tub. The additional bedrooms are generous in size, and the main four-piece bathroom is pristine, reflecting the exceptional care of the original owners.The fully finished basement adds incredible bonus living space, complete with in-floor heat, a sitting room, large rec area with a wet ba r and full-size fridge, a fifth bedroom, another four-piece bathroom, and plenty of storage.Set in a quiet and peaceful location known for its excellent schools, natural surroundings, and strong sense of community, this home offers a rare lifestyle opportunity.Schedule your private showing today and experience 292 Burton Place for yourself.
Building information
Type
*****
Appliances
*****
Basement Development
*****
Basement Type
*****
Constructed Date
*****
Construction Style Attachment
*****
Cooling Type
*****
Exterior Finish
*****
Fireplace Present
*****
FireplaceTotal
*****
Flooring Type
*****
Foundation Type
*****
Half Bath Total
*****
Heating Type
*****
Size Interior
*****
Stories Total
*****
Total Finished Area
*****
Land information
Amenities
*****
Fence Type
*****
Size Depth
*****
Size Frontage
*****
Size Irregular
*****
Size Total
*****
Rooms
Main level
Office
*****
Family room
*****
Living room
*****
Laundry room
*****
Kitchen
*****
Foyer
*****
Dining room
*****
Breakfast
*****
2pc Bathroom
*****
Basement
Storage
*****
Recreational, Games room
*****
Exercise room
*****
Den
*****
Other
*****
4pc Bathroom
*****
Second level
Other
*****
Primary Bedroom
*****
Bedroom
*****
Bedroom
*****
Bedroom
*****
4pc Bathroom
*****
4pc Bathroom
*****
Main level
Office
*****
Family room
*****
Living room
*****
Laundry room
*****
Kitchen
*****
Foyer
*****
Dining room
*****
Breakfast
*****
2pc Bathroom
*****
Basement
Storage
*****
Recreational, Games room
*****
Exercise room
*****
Den
*****
Other
*****
4pc Bathroom
*****
Second level
Other
*****
Primary Bedroom
*****
Bedroom
*****
Bedroom
*****
Bedroom
*****
4pc Bathroom
*****
4pc Bathroom
*****
Main level
Office
*****
Family room
*****
Living room
*****
Laundry room
*****
Kitchen
*****
Foyer
*****
Courtesy of The Agency North Central Alberta
Book a Showing for this property
Please note that filling out this form you'll be registered and your phone number without the +1 part will be used as a password.
