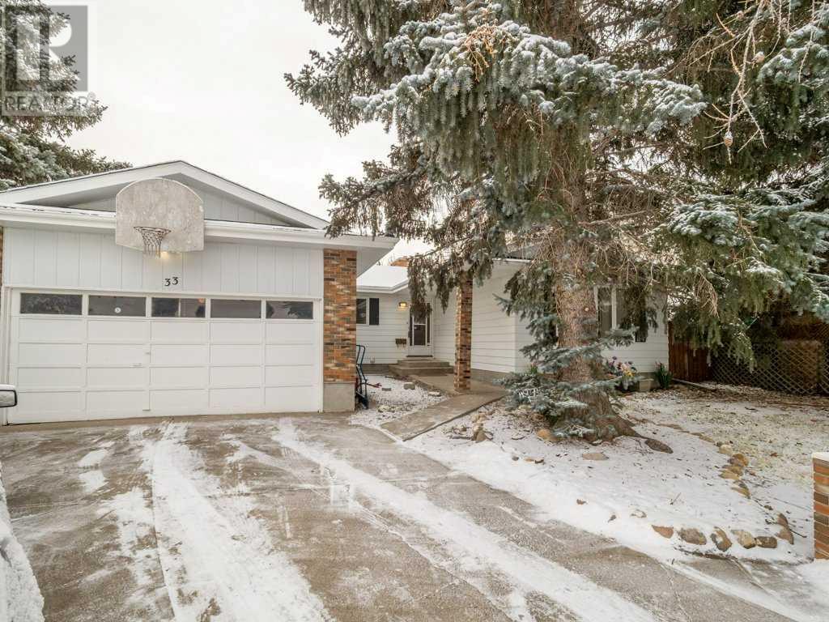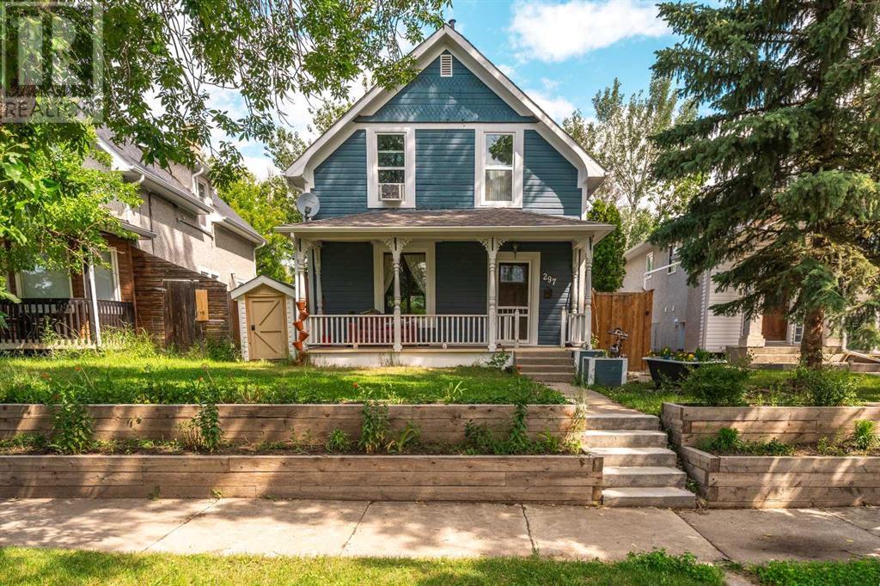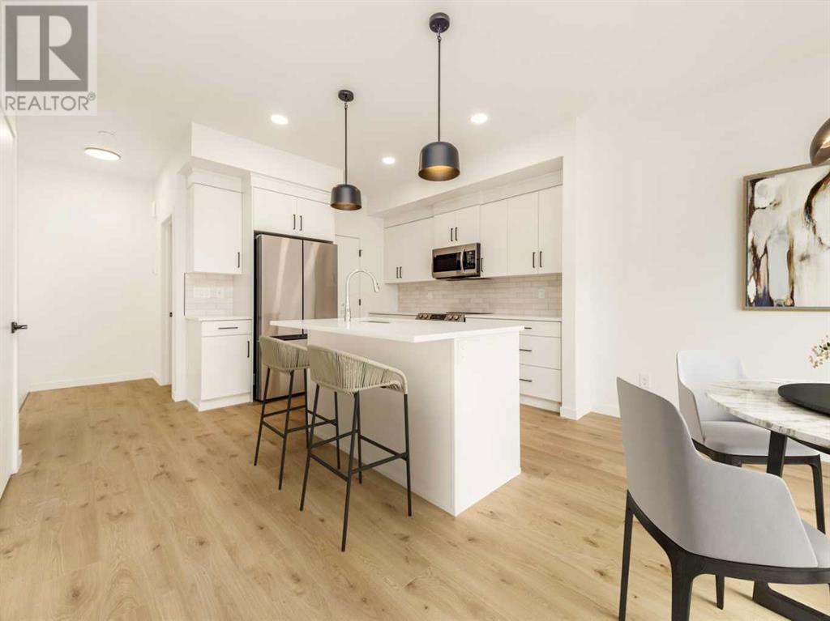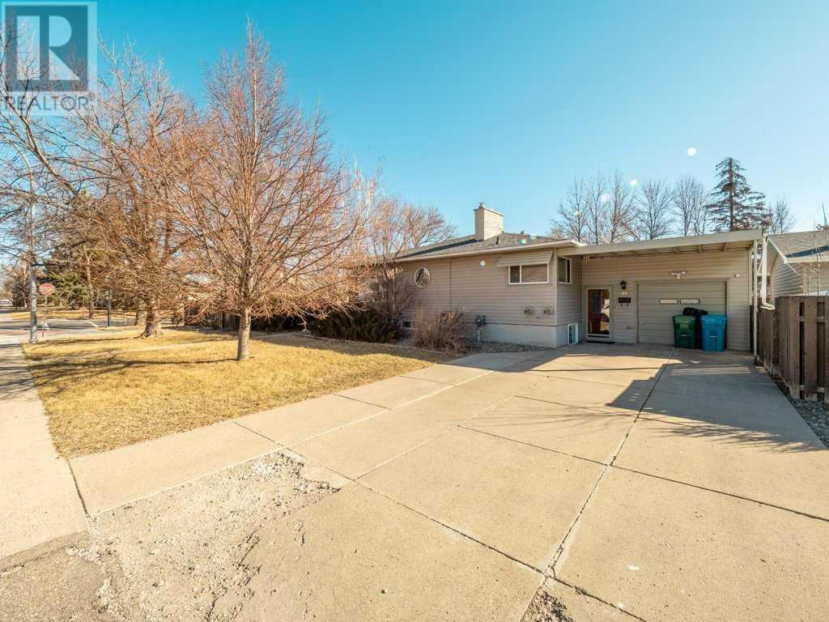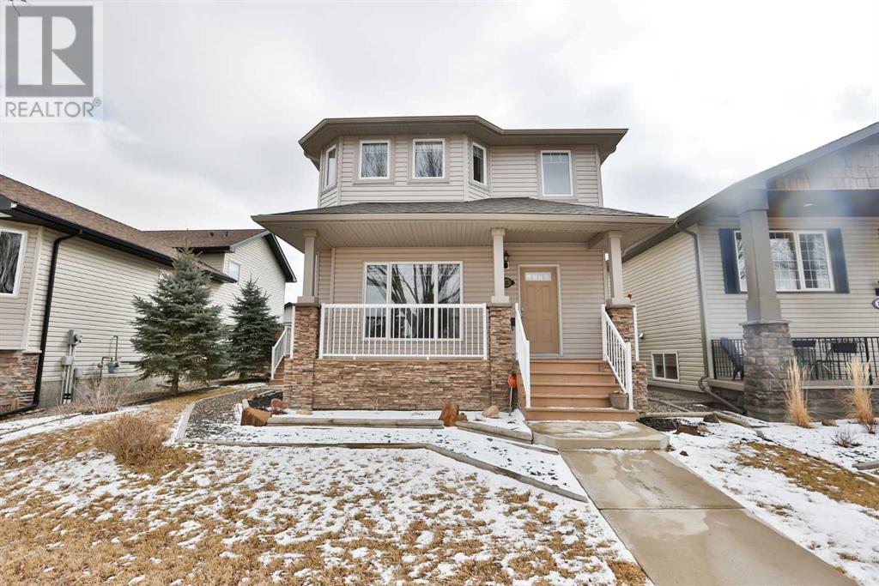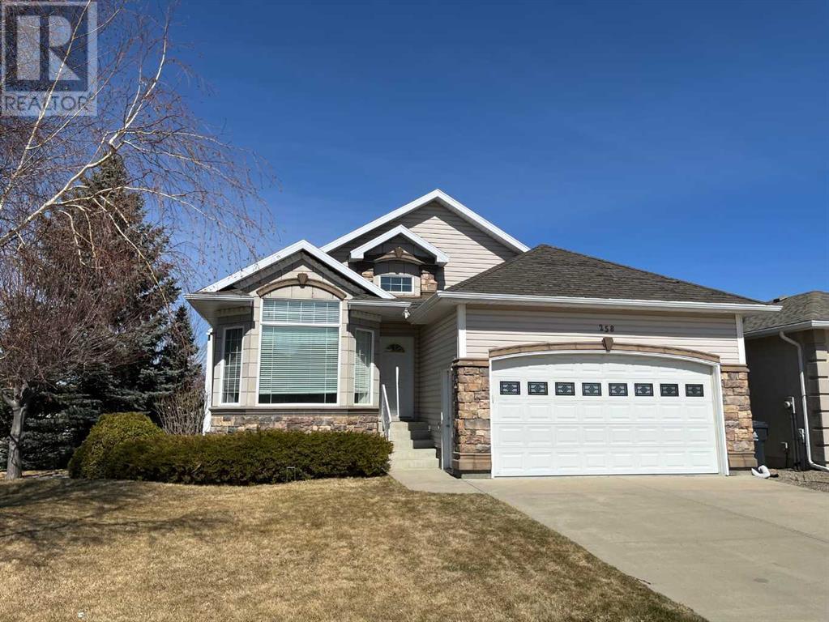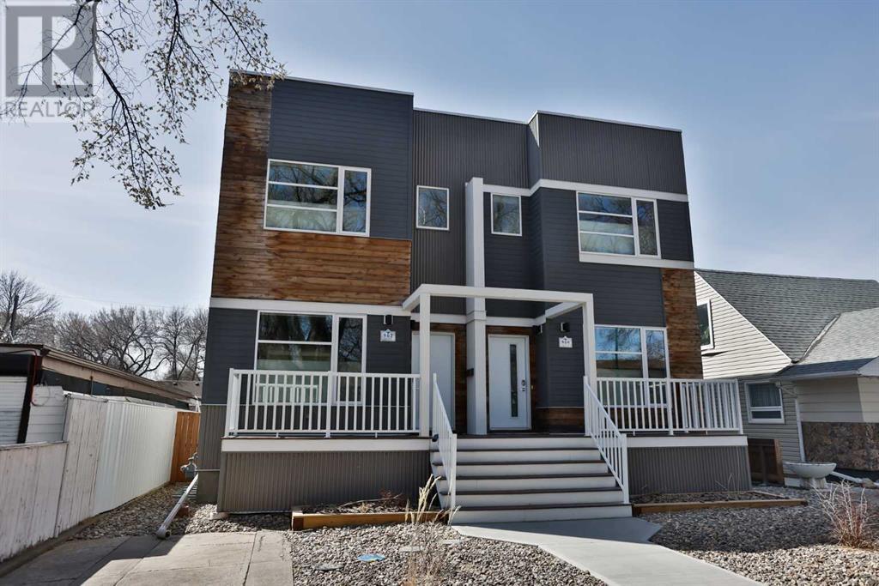Free account required
Unlock the full potential of your property search with a free account! Here's what you'll gain immediate access to:
- Exclusive Access to Every Listing
- Personalized Search Experience
- Favorite Properties at Your Fingertips
- Stay Ahead with Email Alerts
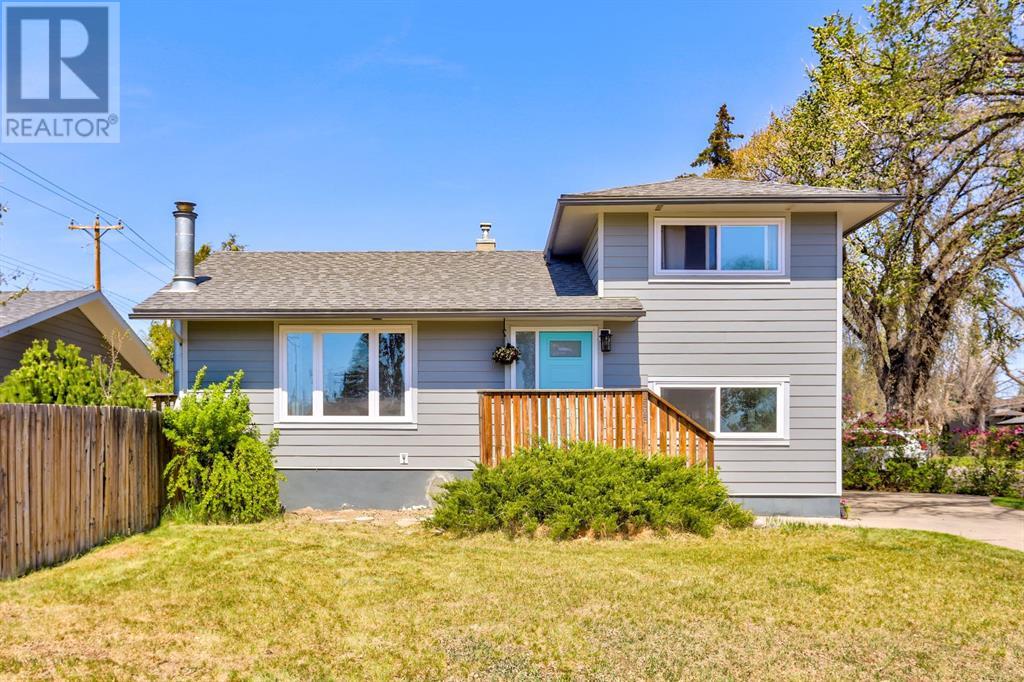
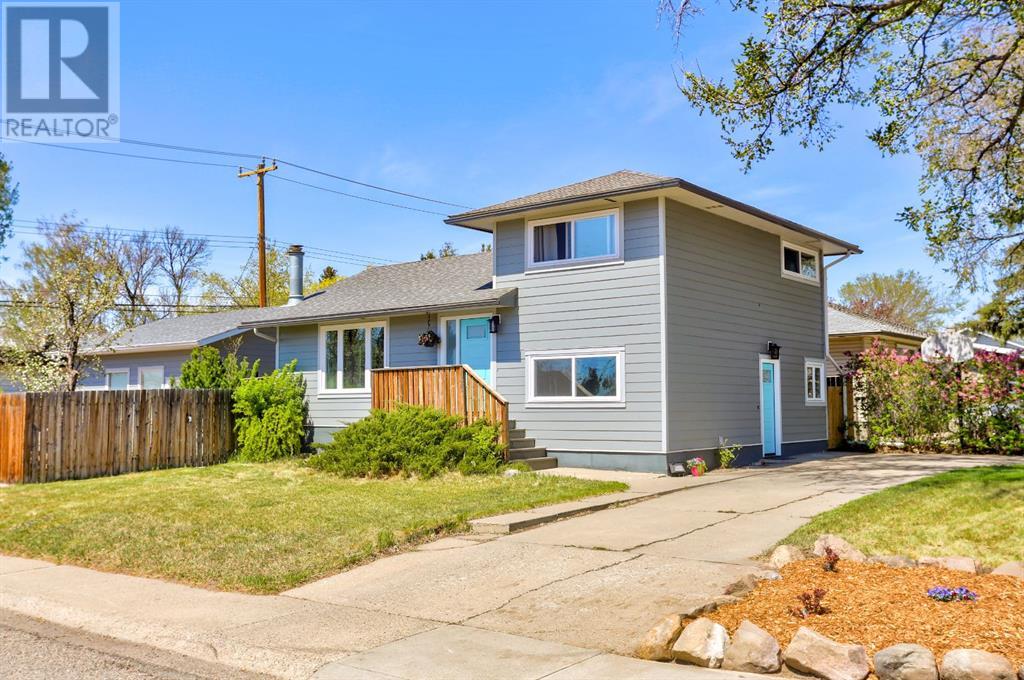
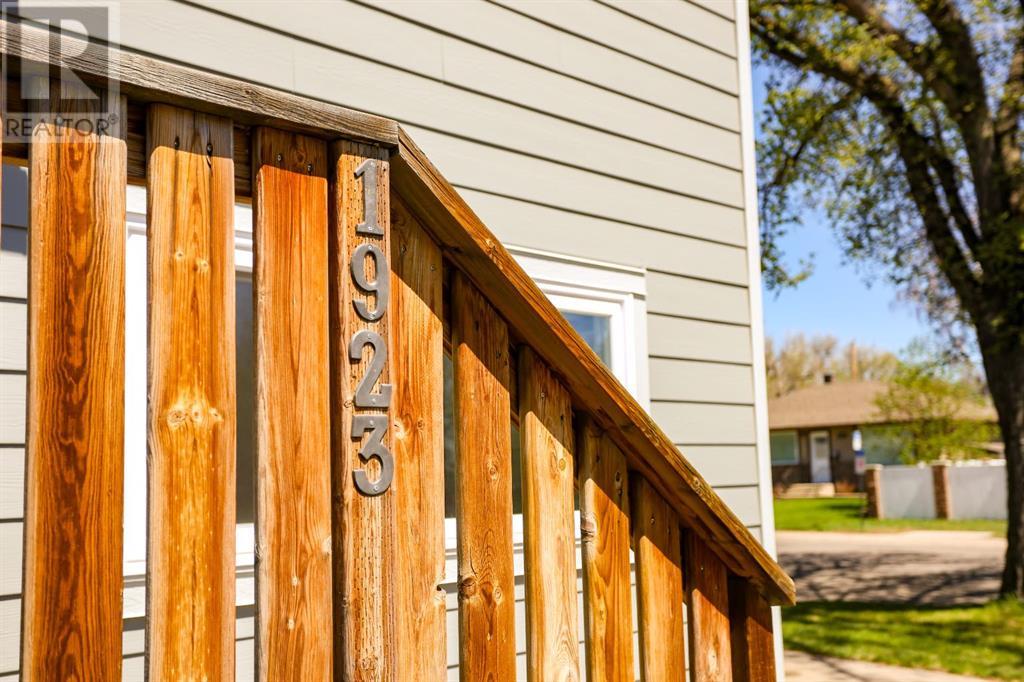

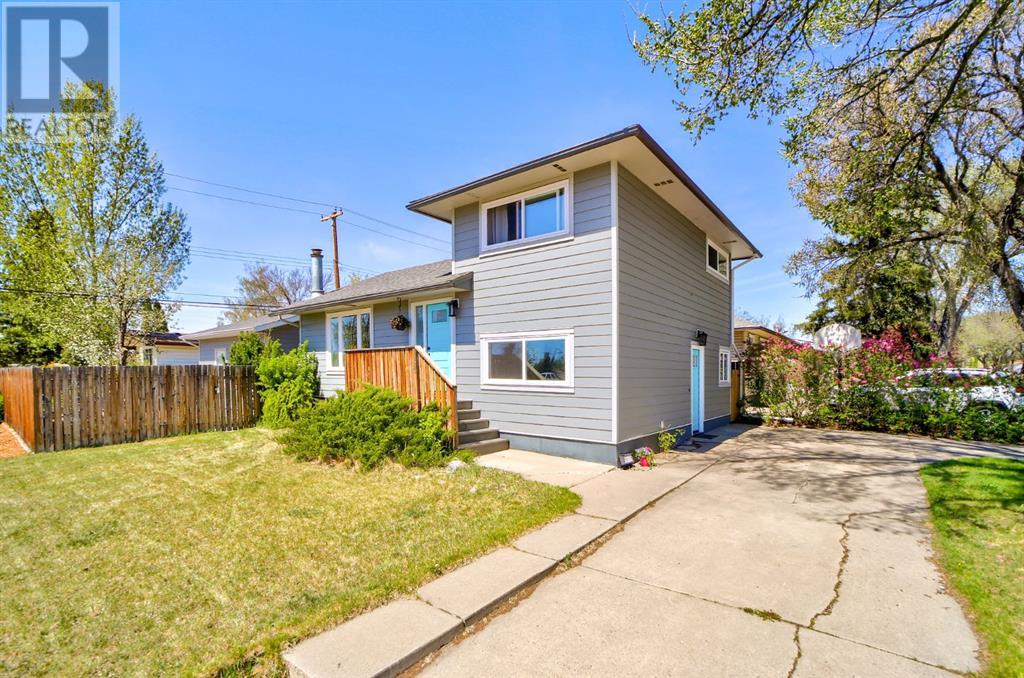
$445,000
1923 19 Avenue S
Lethbridge, Alberta, Alberta, T1K1E3
MLS® Number: A2218709
Property description
Welcome to this charming four-level split home located just one block from Agnes Davidson School and a mere 200 yards from the beloved Sugar Bowl. This well-maintained property features three spacious bedrooms and two full bathrooms, perfect for families seeking comfort and convenience.Recent updates include a brand new 24 x 24 car garage with radian heat and just bulit one year ago, providing ample space for your vehicles and storage needs. The home’s exterior boasts durable cement board siding and newer asphalt shingles, both just a year old, ensuring a modern and attractive curb appeal. Additionally, all windows have been replaced within the last year, enhancing energy efficiency and natural light throughout the home.This prime location offers easy access to schools, parks, and recreational facilities, making it an ideal spot for families. Don’t miss your chance to own this beautifully updated home that combines modern amenities with a fantastic neighborhood. Schedule your viewing today with your favourite REALTOR®!!!!
Building information
Type
*****
Appliances
*****
Architectural Style
*****
Basement Development
*****
Basement Type
*****
Constructed Date
*****
Construction Style Attachment
*****
Cooling Type
*****
Fireplace Present
*****
FireplaceTotal
*****
Flooring Type
*****
Foundation Type
*****
Half Bath Total
*****
Heating Fuel
*****
Heating Type
*****
Size Interior
*****
Total Finished Area
*****
Land information
Amenities
*****
Fence Type
*****
Landscape Features
*****
Size Depth
*****
Size Frontage
*****
Size Irregular
*****
Size Total
*****
Rooms
Upper Level
Bedroom
*****
Bedroom
*****
Main level
Living room
*****
Primary Bedroom
*****
4pc Bathroom
*****
Lower level
Dining room
*****
Kitchen
*****
Basement
Furnace
*****
Recreational, Games room
*****
Laundry room
*****
3pc Bathroom
*****
Courtesy of Onyx Realty Ltd.
Book a Showing for this property
Please note that filling out this form you'll be registered and your phone number without the +1 part will be used as a password.
