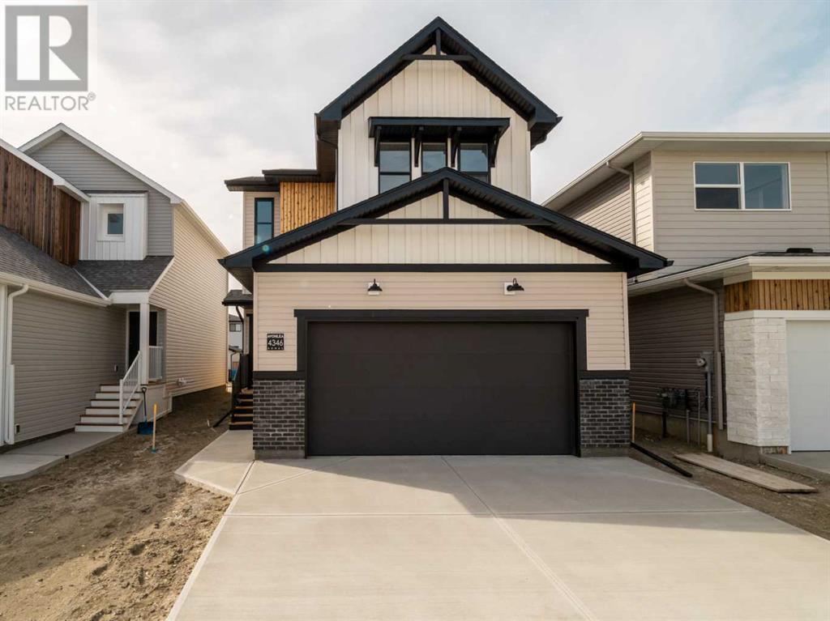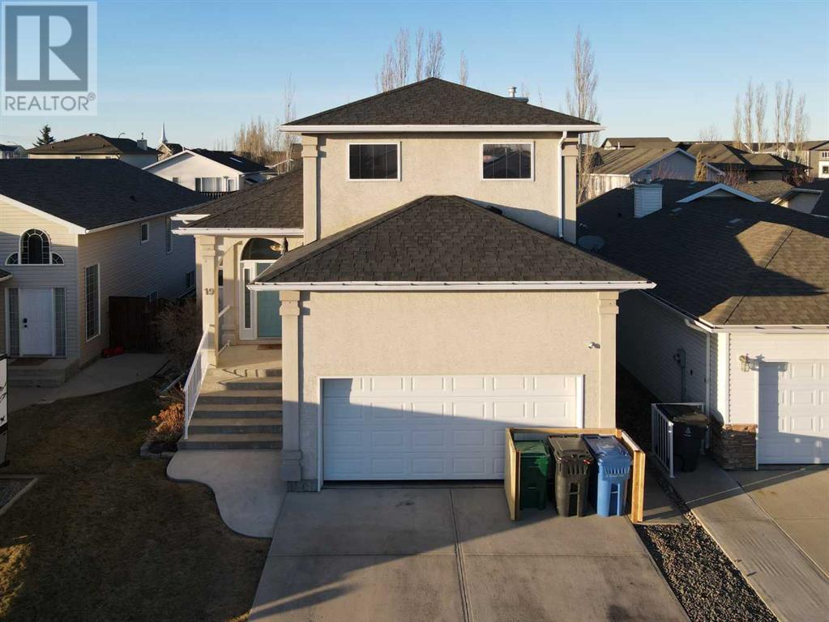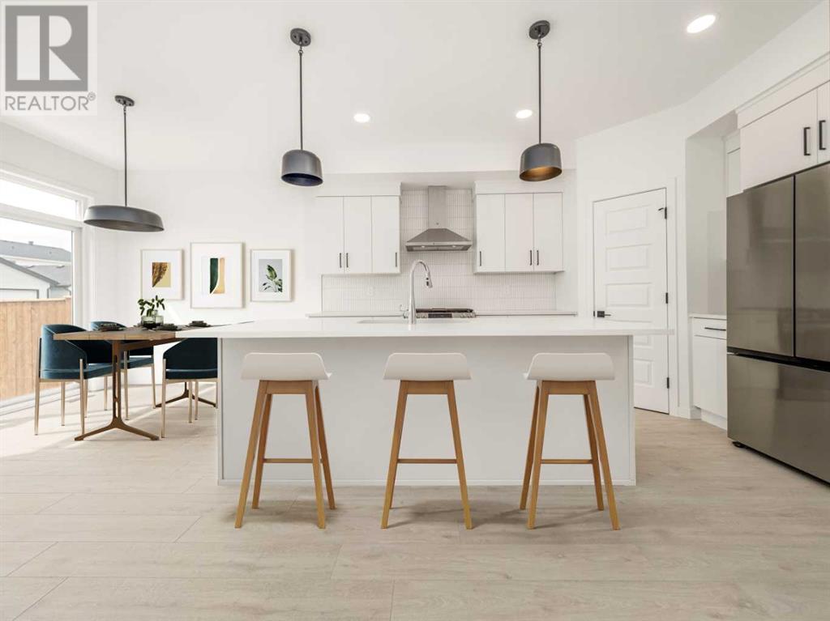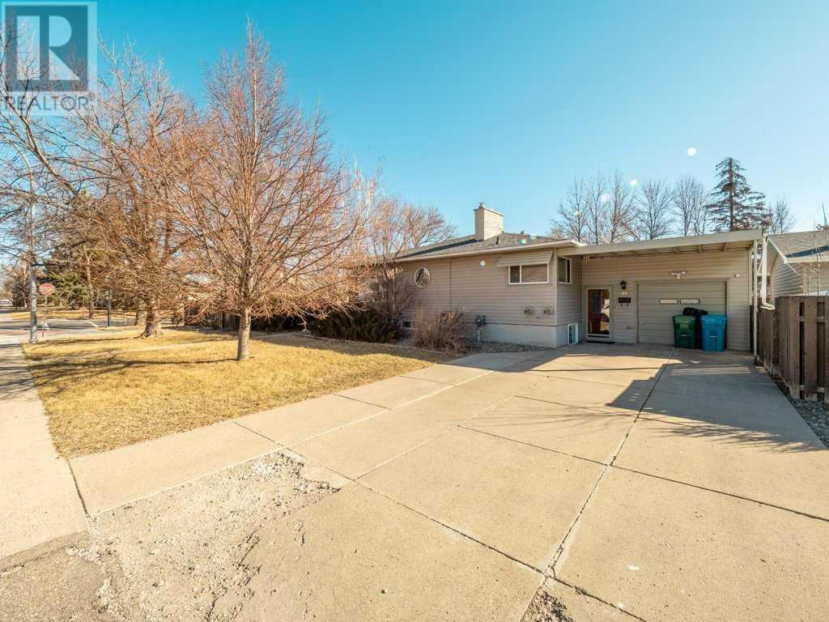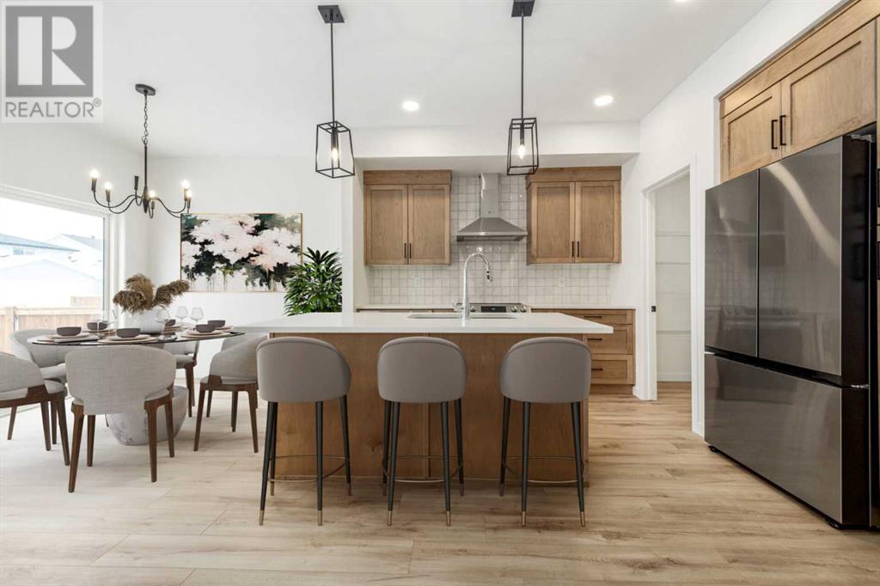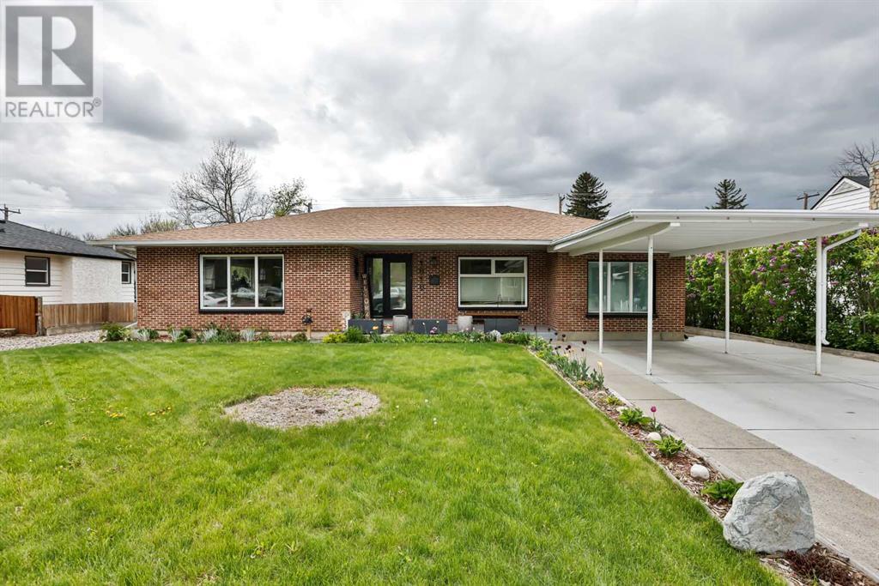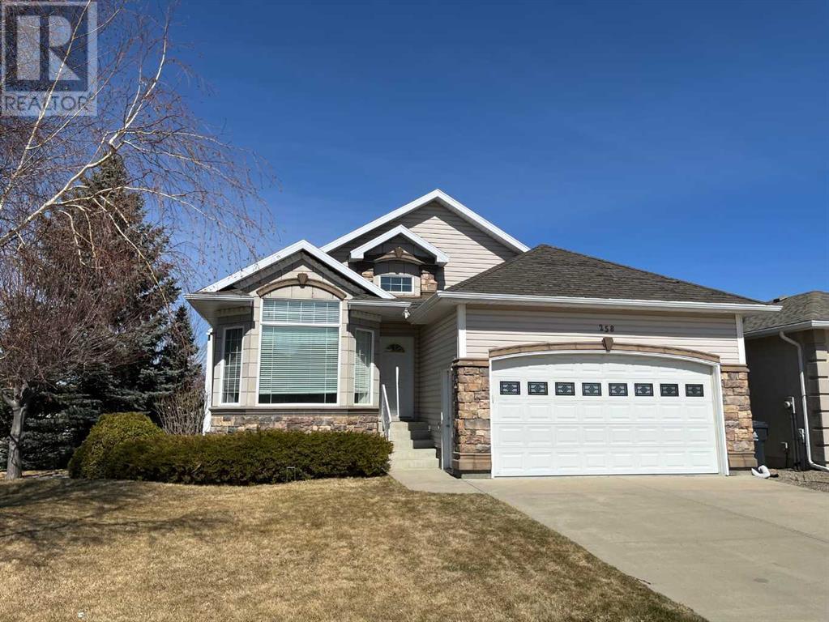Free account required
Unlock the full potential of your property search with a free account! Here's what you'll gain immediate access to:
- Exclusive Access to Every Listing
- Personalized Search Experience
- Favorite Properties at Your Fingertips
- Stay Ahead with Email Alerts
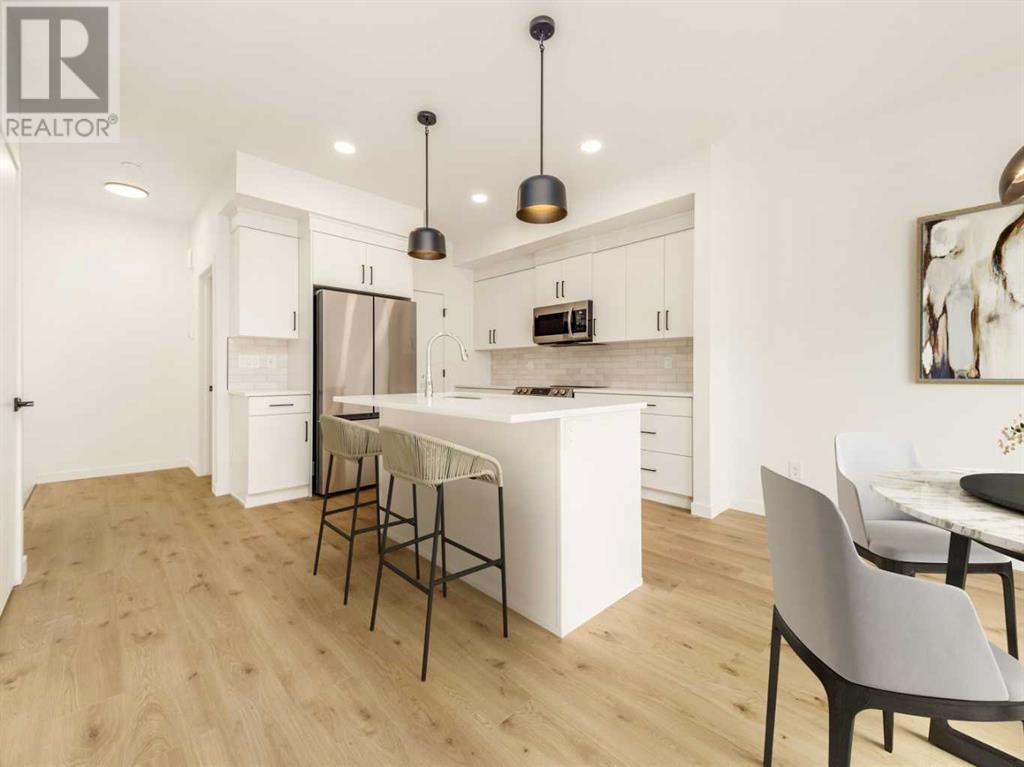

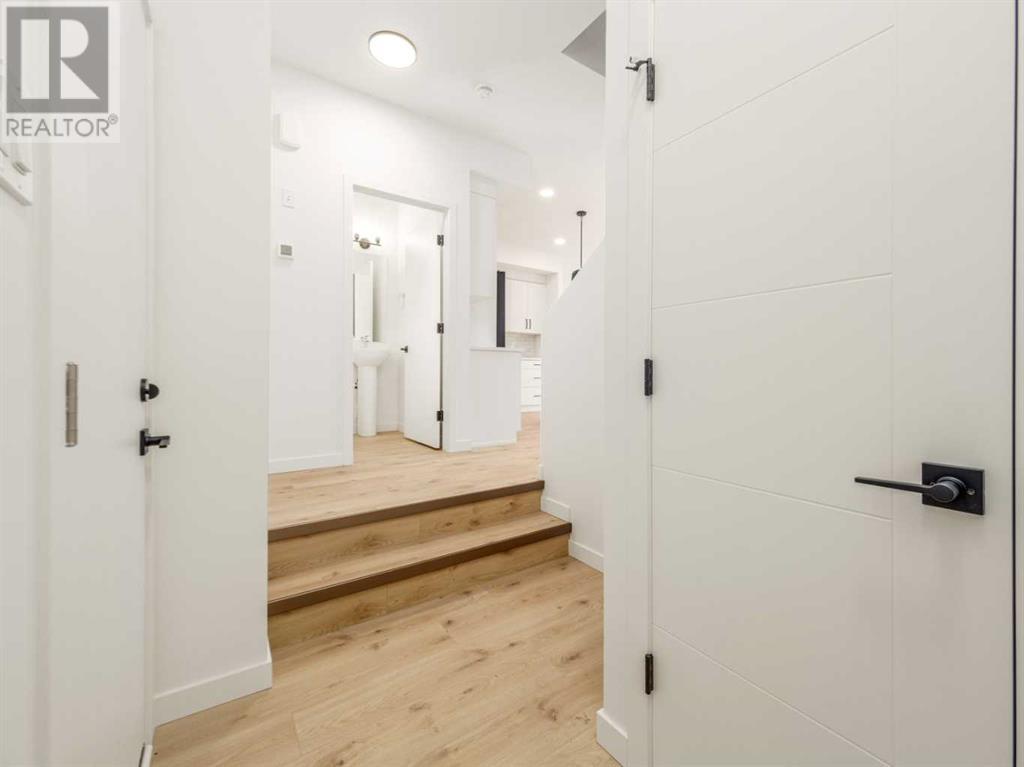

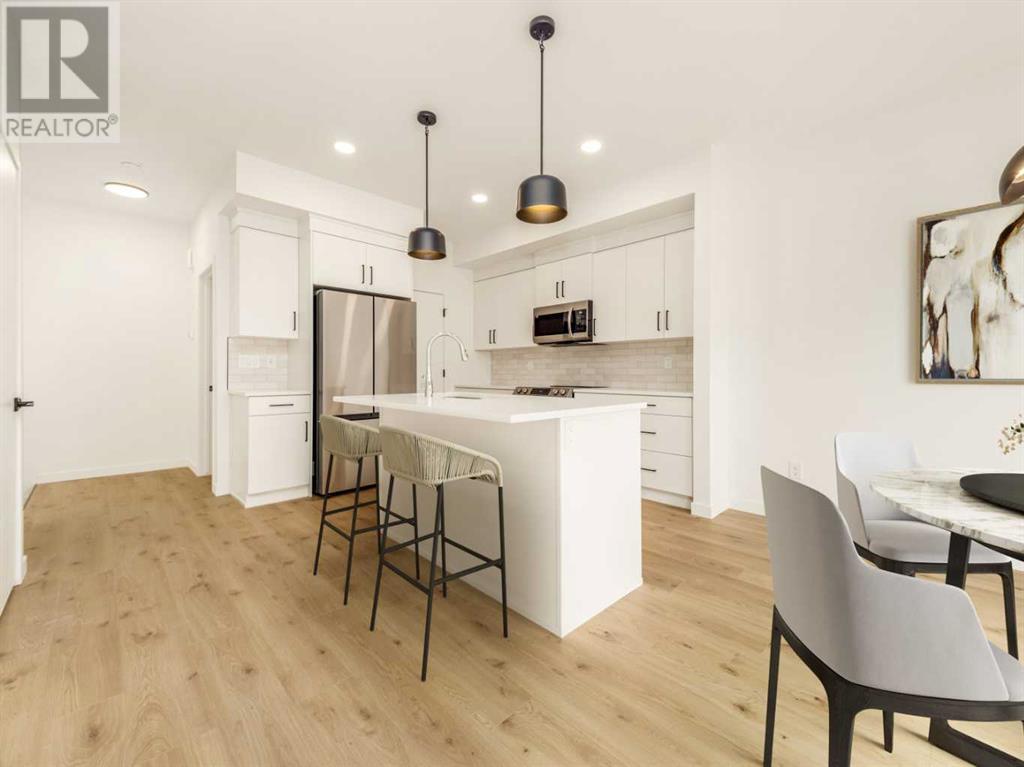
$484,900
2615 44 Street S
Lethbridge, Alberta, Alberta, T1K8L6
MLS® Number: A2189410
Property description
The popular "Grayson" model by Avonlea Homes. Check out these great new elevations. This home is located close to SCHOOL, PARK AND PLAYGROUND IN SOUTHBROOK. Nice and open floor plan on the main floor, 9' Flat Painted ceilings, large windows for that extra sunlight, quartz countertops. Great corner pantry in the kitchen for storage. Upstairs there are 3 nice bedrooms, full bath, convenience of laundry, master bedroom with walk in closet and ensuite with 5' shower. The Basement is undeveloped but set up for a family room, 4th bedroom and another full bath. Enjoy the insulated Double attached garage to keep those vehicles warm and dry. Located in the architecturally controlled community of Southbrook with school, playground and park for the whole family to enjoy. Close to lots of amenities the Southside has to offer. NHW. House is virtually staged
Building information
Type
*****
Age
*****
Appliances
*****
Basement Development
*****
Basement Type
*****
Constructed Date
*****
Construction Material
*****
Construction Style Attachment
*****
Cooling Type
*****
Exterior Finish
*****
Flooring Type
*****
Foundation Type
*****
Half Bath Total
*****
Heating Type
*****
Size Interior
*****
Stories Total
*****
Total Finished Area
*****
Land information
Amenities
*****
Fence Type
*****
Size Depth
*****
Size Frontage
*****
Size Irregular
*****
Size Total
*****
Rooms
Upper Level
Bedroom
*****
3pc Bathroom
*****
Bedroom
*****
Laundry room
*****
Primary Bedroom
*****
4pc Bathroom
*****
Main level
Living room
*****
Kitchen
*****
2pc Bathroom
*****
Dining room
*****
Other
*****
Upper Level
Bedroom
*****
3pc Bathroom
*****
Bedroom
*****
Laundry room
*****
Primary Bedroom
*****
4pc Bathroom
*****
Main level
Living room
*****
Kitchen
*****
2pc Bathroom
*****
Dining room
*****
Other
*****
Courtesy of RE/MAX REAL ESTATE - LETHBRIDGE
Book a Showing for this property
Please note that filling out this form you'll be registered and your phone number without the +1 part will be used as a password.
