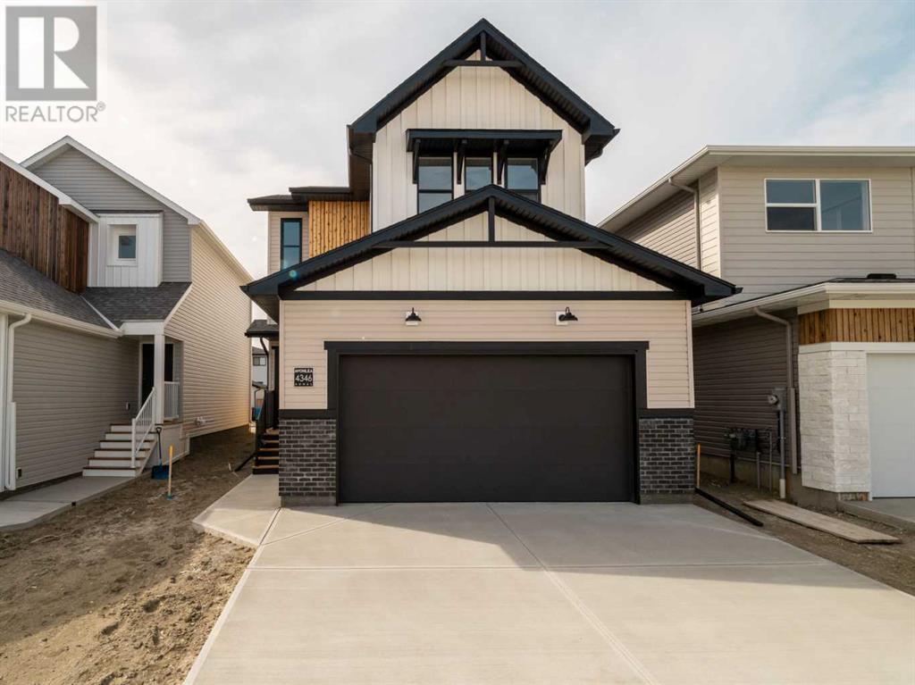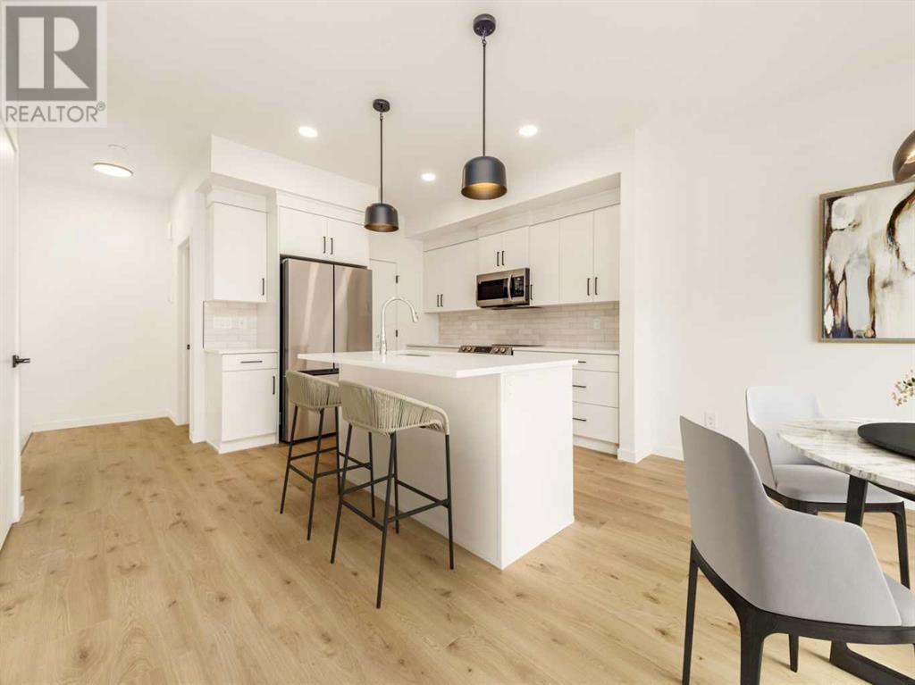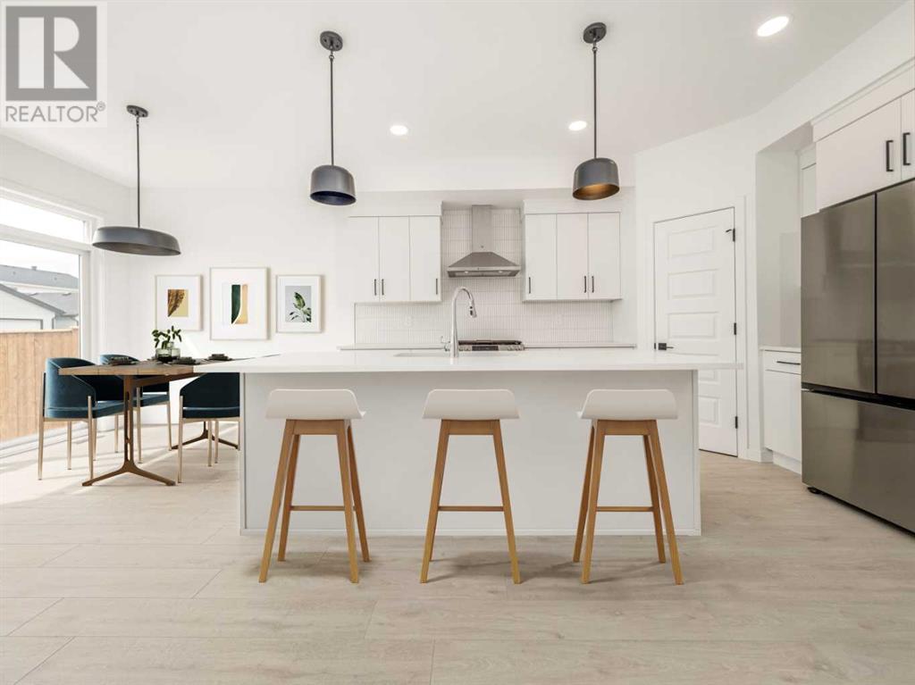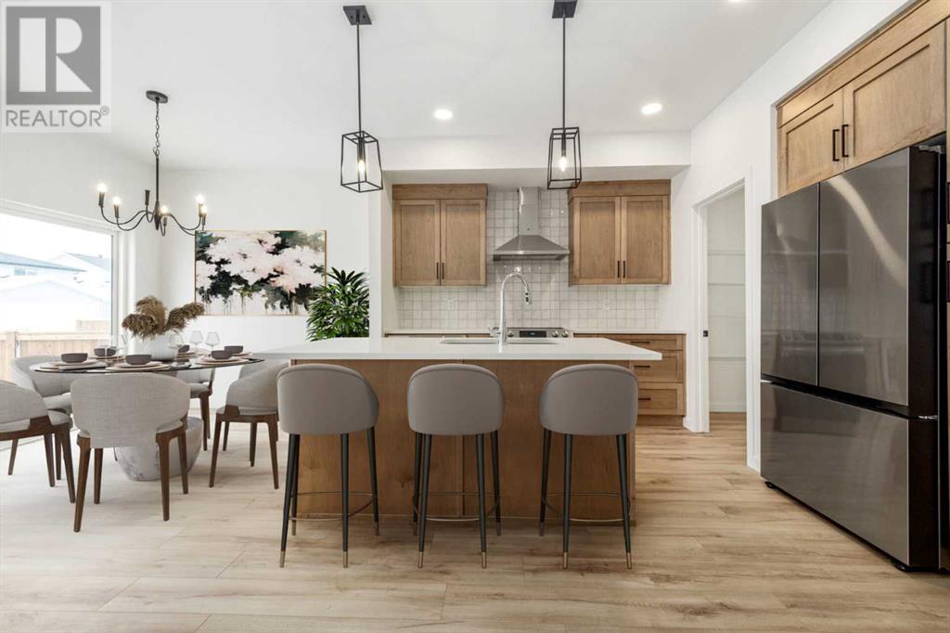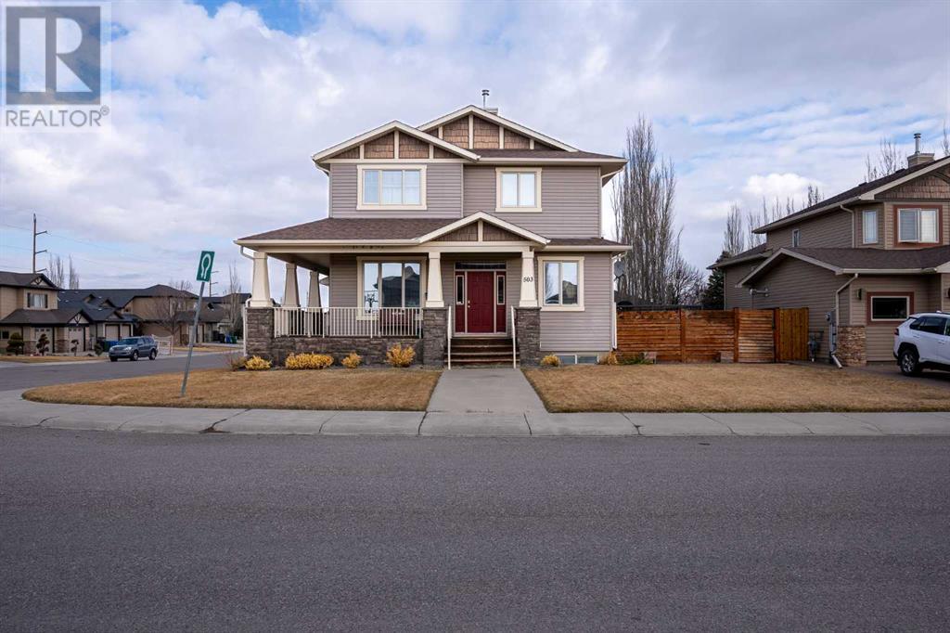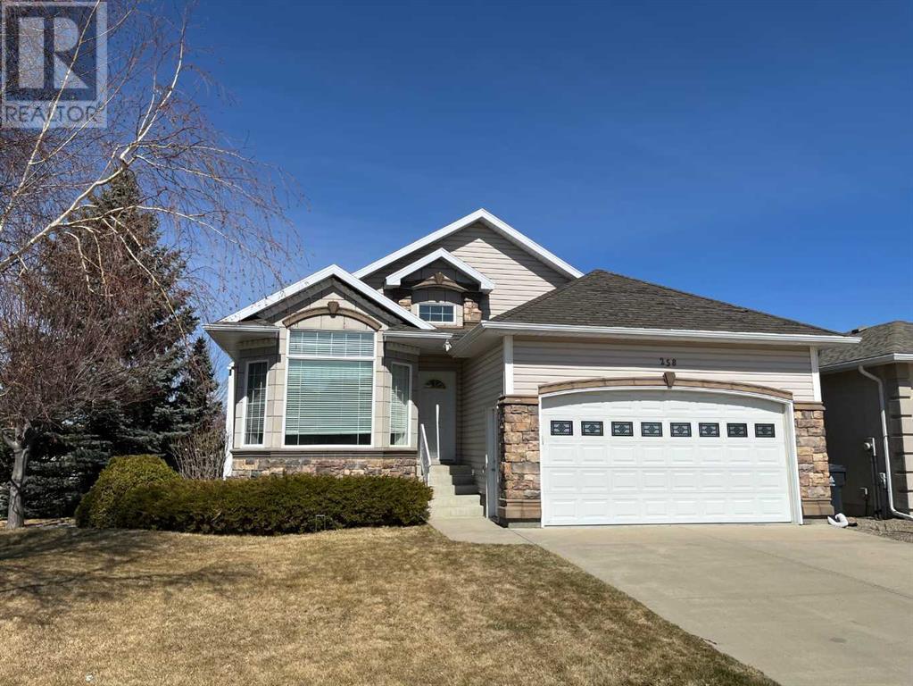Free account required
Unlock the full potential of your property search with a free account! Here's what you'll gain immediate access to:
- Exclusive Access to Every Listing
- Personalized Search Experience
- Favorite Properties at Your Fingertips
- Stay Ahead with Email Alerts
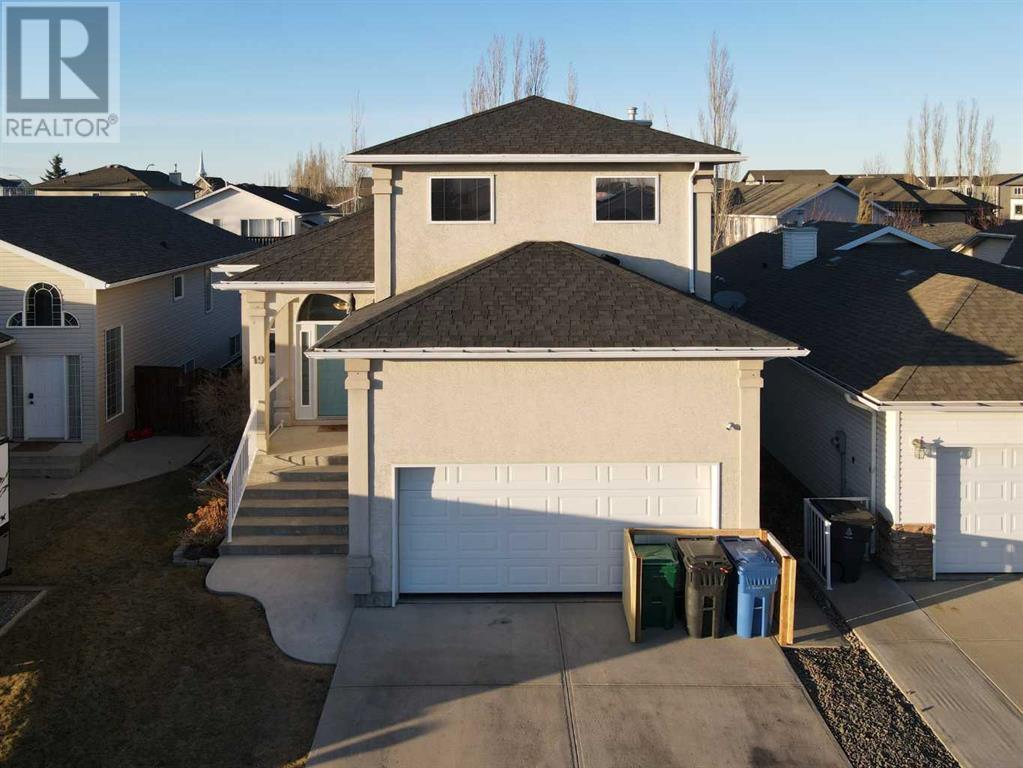
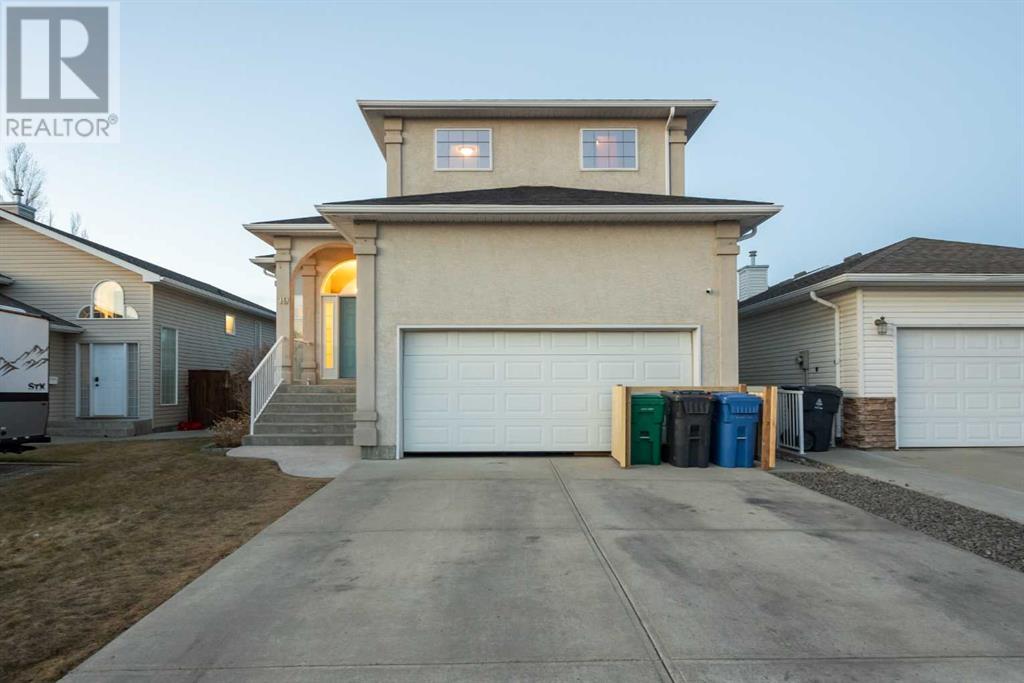
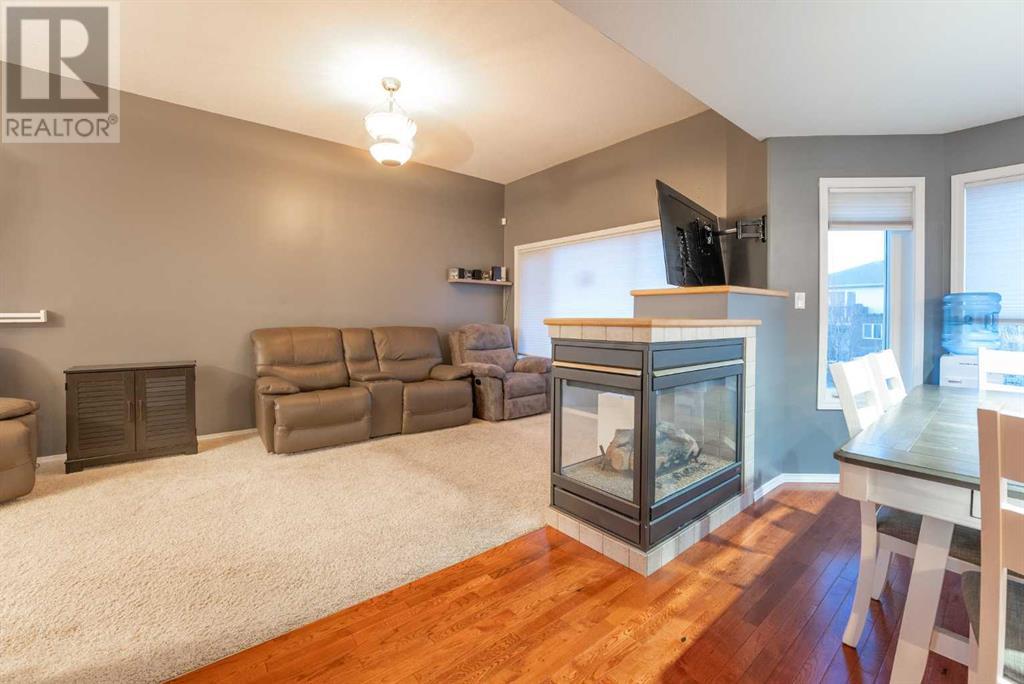
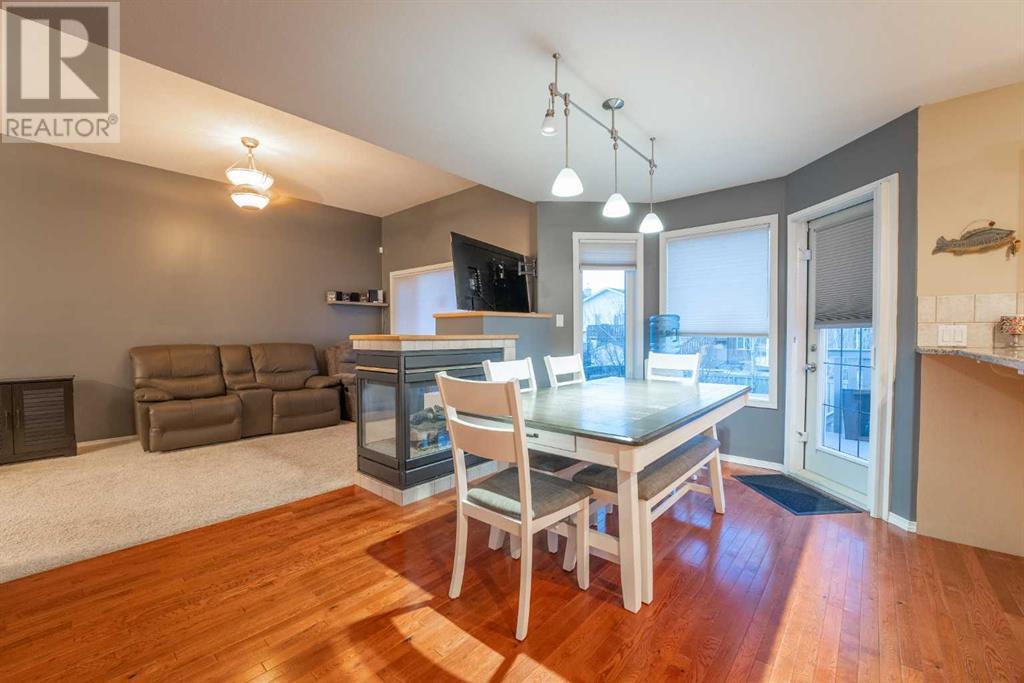
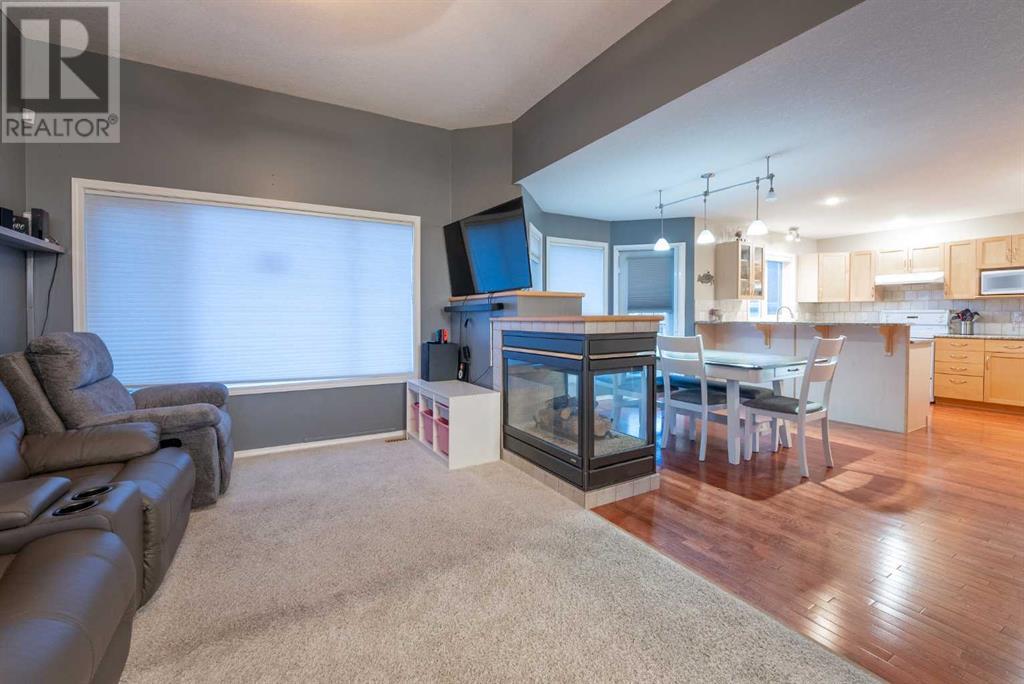
$500,000
19 Fairmont Gate S
Lethbridge, Alberta, Alberta, T1K1M7
MLS® Number: A2198033
Property description
This stunning 2-storey, open-concept home is situated in the highly sought-after Fairmont community of Lethbridge. It offers 3 spacious bedrooms upstairs, including a large primary suite with a walk-in closet and a 4-piece ensuite bathroom. The home features 3.5 bathrooms and 1,746 square-feet of liveable space, ready for you to make your own!The main floor boasts high ceilings and warm feelings throughout. The expansive living area is enhanced by a triple-sided natural gas fireplace, creating a cozy ambiance. The kitchen and dining area showcase beautiful hardwood floors, a breakfast bar and a pantry, providing ample storage space.The fully finished basement offers a generous family room, an additional natural gas fireplace, a full bathroom, and a laundry area. Step outside to a large 2-tier deck in the backyard, complete with a natural gas outlet for your barbecue, making it perfect for outdoor entertaining.Additional features include a double, heated, attached garage measuring 22x20, equipped with an overhead mezzanine for extra storage. The property also includes underground sprinklers and air conditioning for added comfort.Located close to schools, shopping centers, and walking paths, this home offers both convenience and luxury. Don't miss the opportunity to view this exceptional property. Contact your favorite REALTOR® to schedule a showing today.
Building information
Type
*****
Appliances
*****
Basement Development
*****
Basement Type
*****
Constructed Date
*****
Construction Style Attachment
*****
Cooling Type
*****
Exterior Finish
*****
Fireplace Present
*****
FireplaceTotal
*****
Flooring Type
*****
Foundation Type
*****
Half Bath Total
*****
Heating Fuel
*****
Heating Type
*****
Size Interior
*****
Stories Total
*****
Total Finished Area
*****
Land information
Amenities
*****
Fence Type
*****
Landscape Features
*****
Size Depth
*****
Size Frontage
*****
Size Irregular
*****
Size Total
*****
Rooms
Main level
2pc Bathroom
*****
Other
*****
Living room
*****
Basement
4pc Bathroom
*****
Office
*****
Laundry room
*****
Living room
*****
Second level
Hall
*****
Bedroom
*****
Bedroom
*****
4pc Bathroom
*****
4pc Bathroom
*****
Primary Bedroom
*****
Main level
2pc Bathroom
*****
Other
*****
Living room
*****
Basement
4pc Bathroom
*****
Office
*****
Laundry room
*****
Living room
*****
Second level
Hall
*****
Bedroom
*****
Bedroom
*****
4pc Bathroom
*****
4pc Bathroom
*****
Primary Bedroom
*****
Courtesy of eXp Realty of Canada
Book a Showing for this property
Please note that filling out this form you'll be registered and your phone number without the +1 part will be used as a password.
