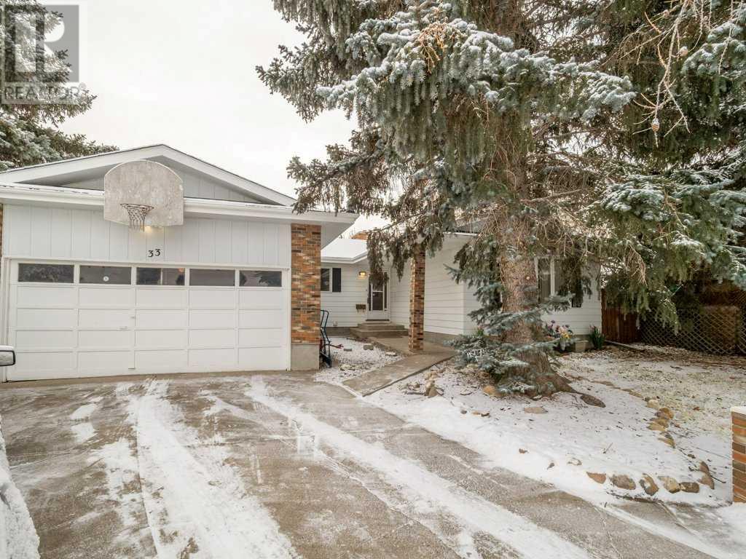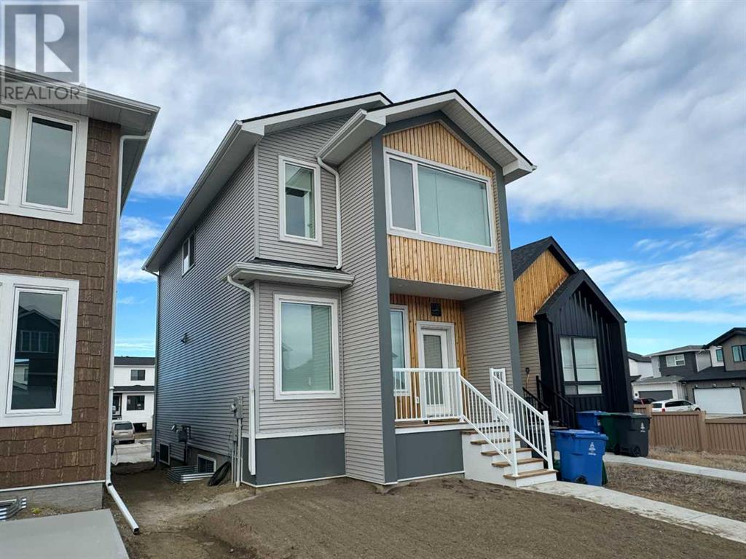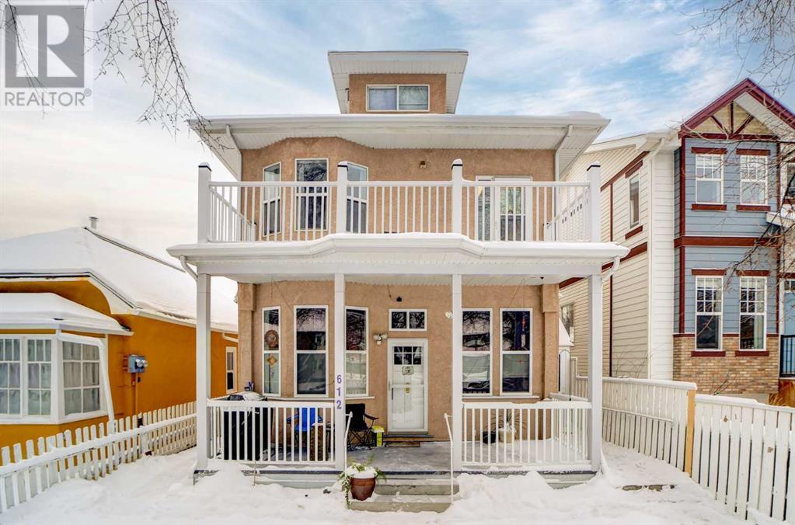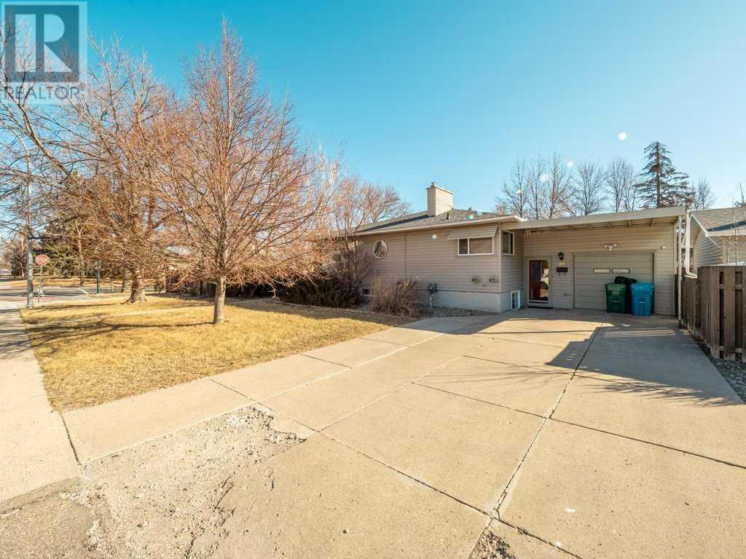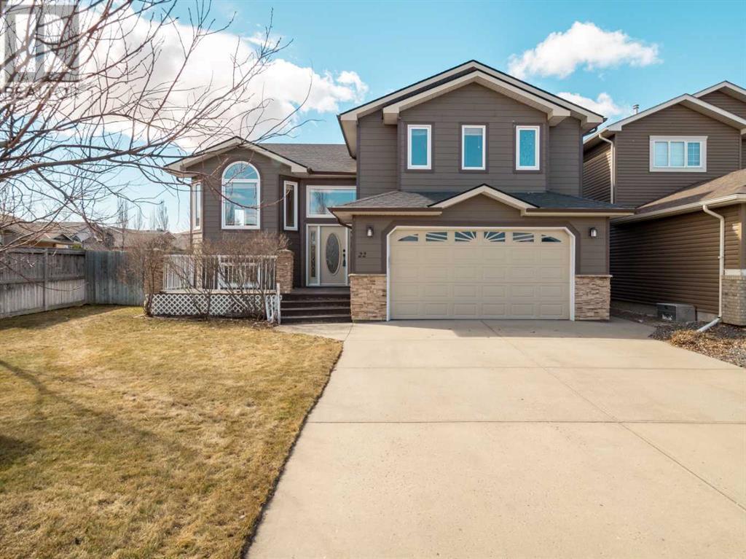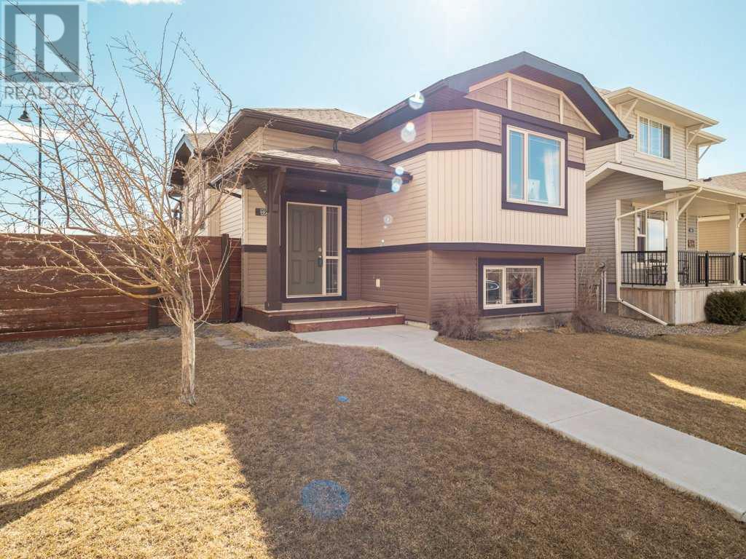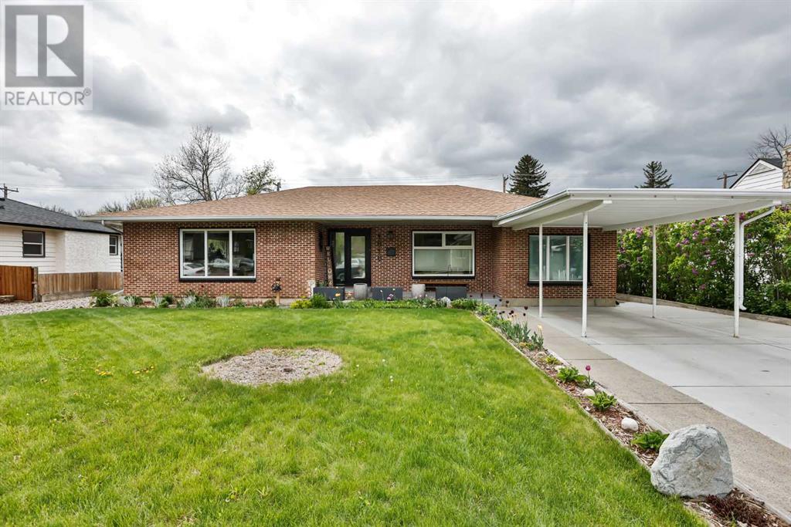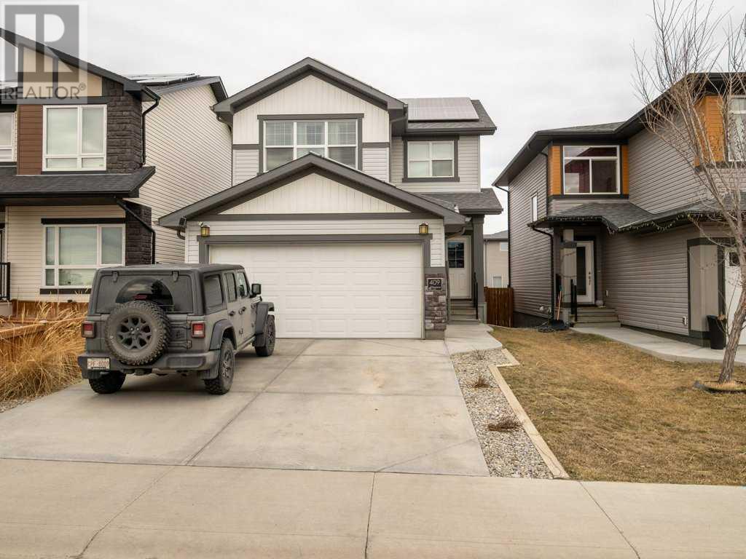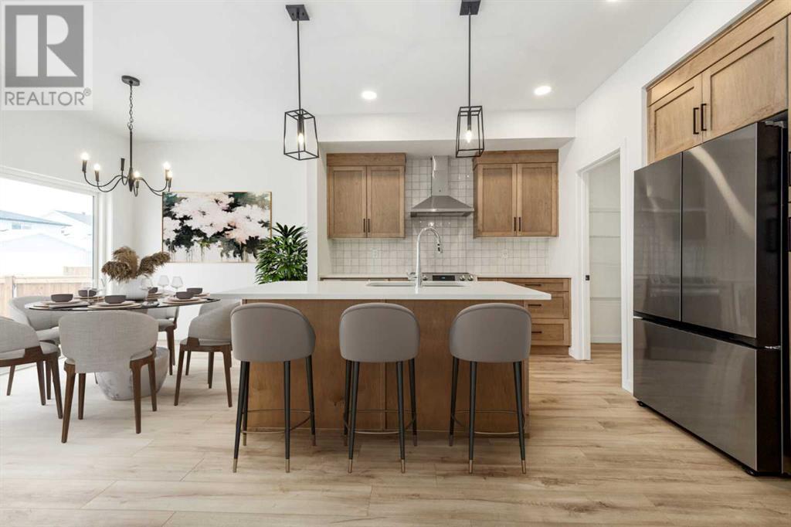Free account required
Unlock the full potential of your property search with a free account! Here's what you'll gain immediate access to:
- Exclusive Access to Every Listing
- Personalized Search Experience
- Favorite Properties at Your Fingertips
- Stay Ahead with Email Alerts
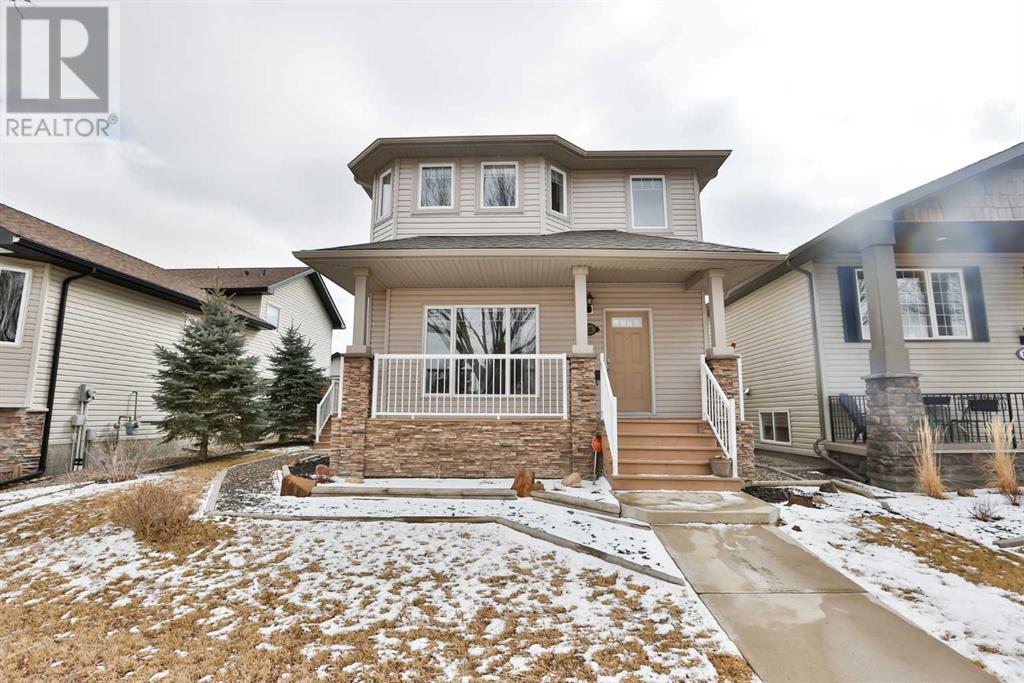
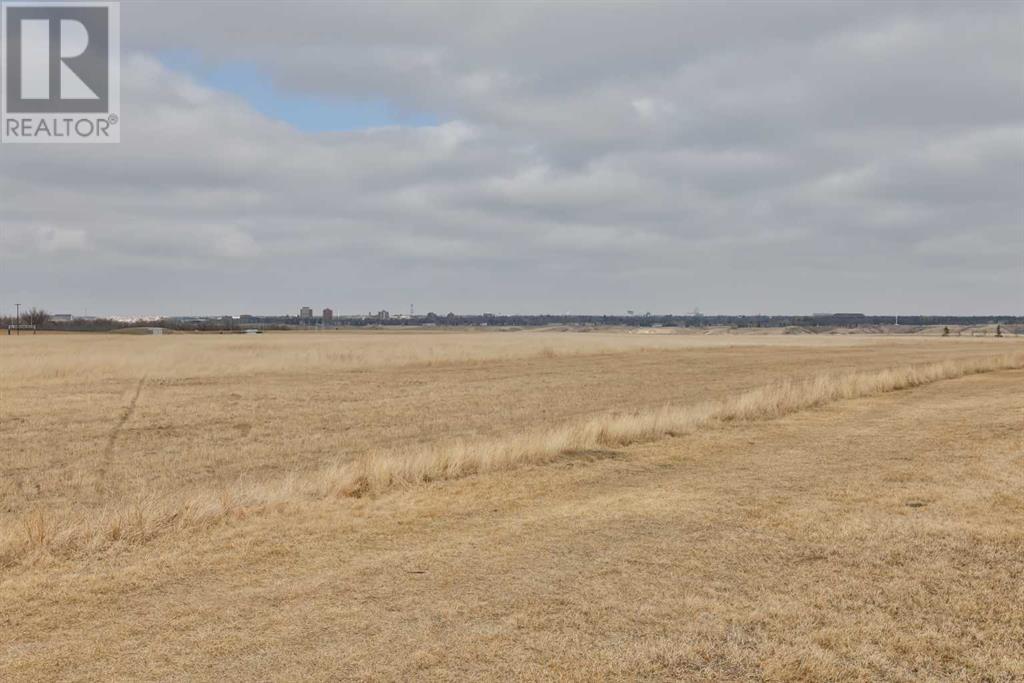
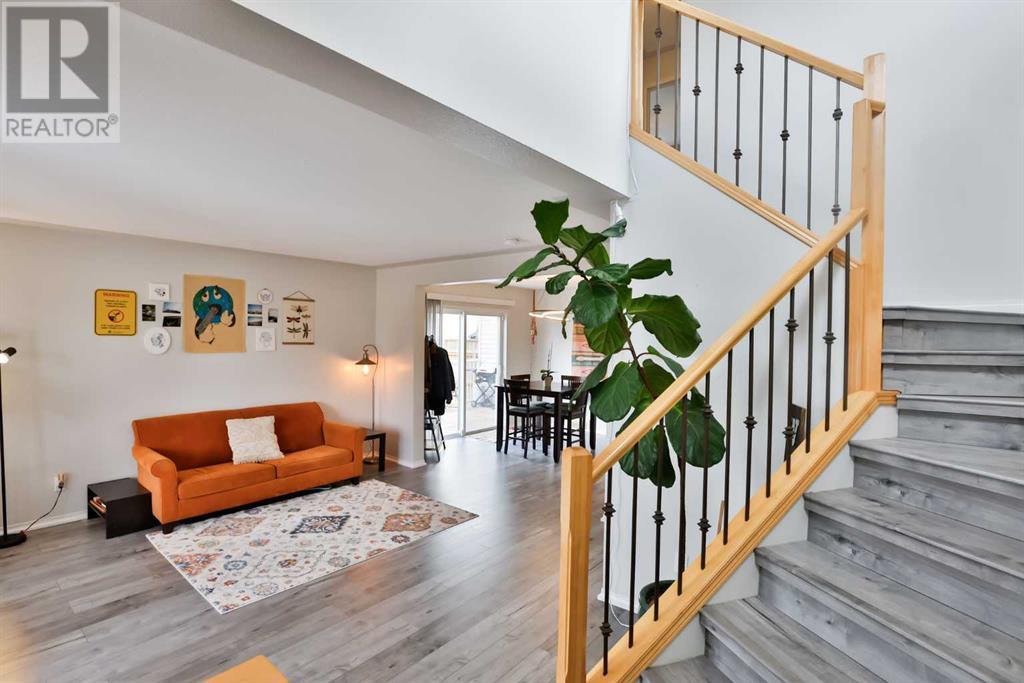

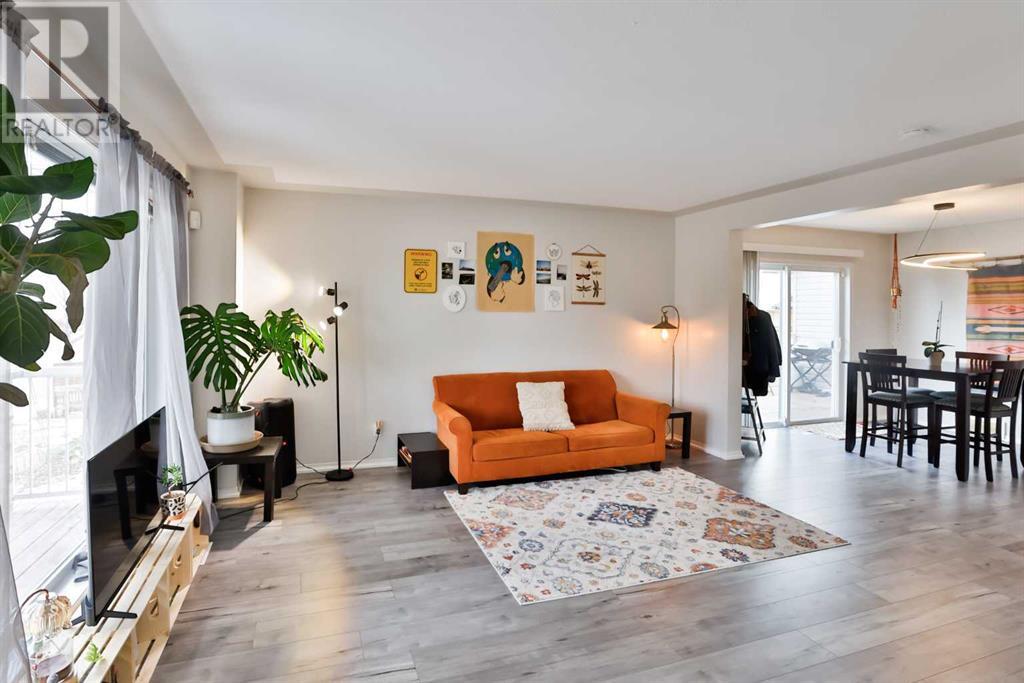
$468,000
112 Riverstone Boulevard W
Lethbridge, Alberta, Alberta, T1K7X5
MLS® Number: A2204752
Property description
This two-story home is located in the desirable neighborhood of Riverstone. It is directly across from a green space, offering easy access to walking paths and parks as you enter the neighborhood.Upon entering the home, you'll find a spacious living room with a large picture window overlooking the green space across the street. The layout is open-concept, with only decorative details separating the dining and living room areas. The kitchen features ample counter space and a corner pantry.Not one, not two, but there are three decks in this home: one off the front veranda, a second off the dining room, and a third off the kitchen. A half bath is conveniently tucked away around the corner from the kitchen, next to the door leading to the rear double garage.Adjacent to the attached double garage, the rear deck opens to a patio area and a fenced yard. A large concrete driveway provides extra off-street parking.Ascending the stairs, you'll notice the new laminate flooring continues up the staircase, which features iron spindle railing to enhance the open feel. A large window in the stairwell allows natural light to flood from the second floor to the main floor.Upstairs, there are three bedrooms. The primary bedroom, located at the front of the house, includes a generously sized walk-in closet. The main bathroom and a double-wide linen closet separate the two spare bedrooms at the rear.The fully developed basement also features new flooring. At the bottom of the stairs, the main living area includes a wet bar and comes with a large TV and bracket left by the seller. The laundry room, also in the basement, is spacious and includes a cabinet beside the side-by-side washer and dryer, with shelving above. Another full 4 piece bathroom is in the basement, and the front third of the home is dedicated to a basement bedroom with a large walk-in closet.Recent updates to the home include a new asphalt shingle roof installed in July 2023 and a new compressor for the air -conditioning unit in 2022. The furnace was maintained three months ago, and a new hot water tank was installed in 2020. Additionally, new keychain garage door openers have been added.This home is ideally located on the west side, close to Riverstone, St. Pat's Fine Arts Elementary School, the University of Lethbridge, and all the nearby green spaces and parks as mentioned! If this home sounds like the one for you, call your favorite REALTOR® today to book a showing!
Building information
Type
*****
Appliances
*****
Basement Development
*****
Basement Type
*****
Constructed Date
*****
Construction Material
*****
Construction Style Attachment
*****
Cooling Type
*****
Exterior Finish
*****
Flooring Type
*****
Foundation Type
*****
Half Bath Total
*****
Heating Fuel
*****
Heating Type
*****
Size Interior
*****
Stories Total
*****
Total Finished Area
*****
Land information
Amenities
*****
Fence Type
*****
Landscape Features
*****
Size Depth
*****
Size Frontage
*****
Size Irregular
*****
Size Total
*****
Rooms
Upper Level
Bedroom
*****
Bedroom
*****
4pc Bathroom
*****
Primary Bedroom
*****
Main level
Kitchen
*****
2pc Bathroom
*****
Dining room
*****
Living room
*****
Basement
Furnace
*****
Bedroom
*****
4pc Bathroom
*****
Laundry room
*****
Family room
*****
Upper Level
Bedroom
*****
Bedroom
*****
4pc Bathroom
*****
Primary Bedroom
*****
Main level
Kitchen
*****
2pc Bathroom
*****
Dining room
*****
Living room
*****
Basement
Furnace
*****
Bedroom
*****
4pc Bathroom
*****
Laundry room
*****
Family room
*****
Courtesy of RE/MAX REAL ESTATE - LETHBRIDGE
Book a Showing for this property
Please note that filling out this form you'll be registered and your phone number without the +1 part will be used as a password.
