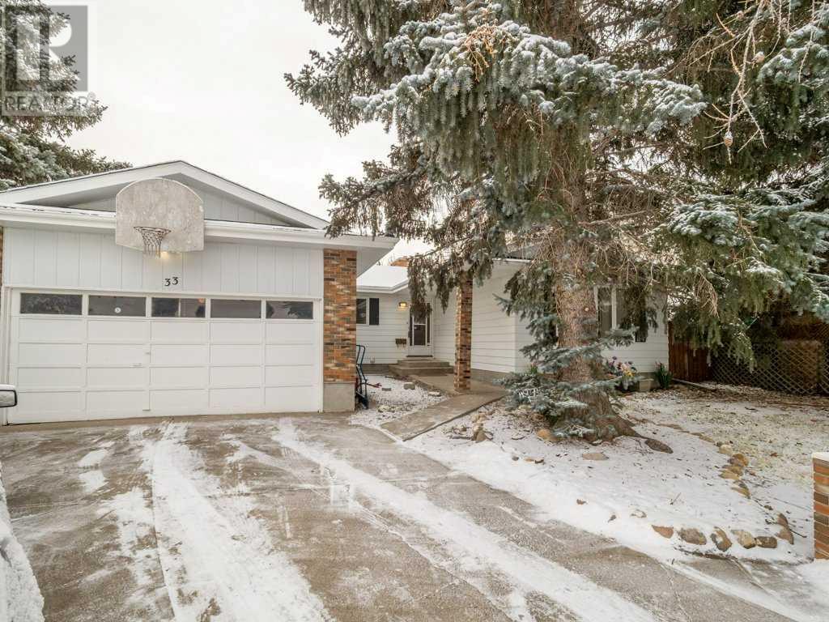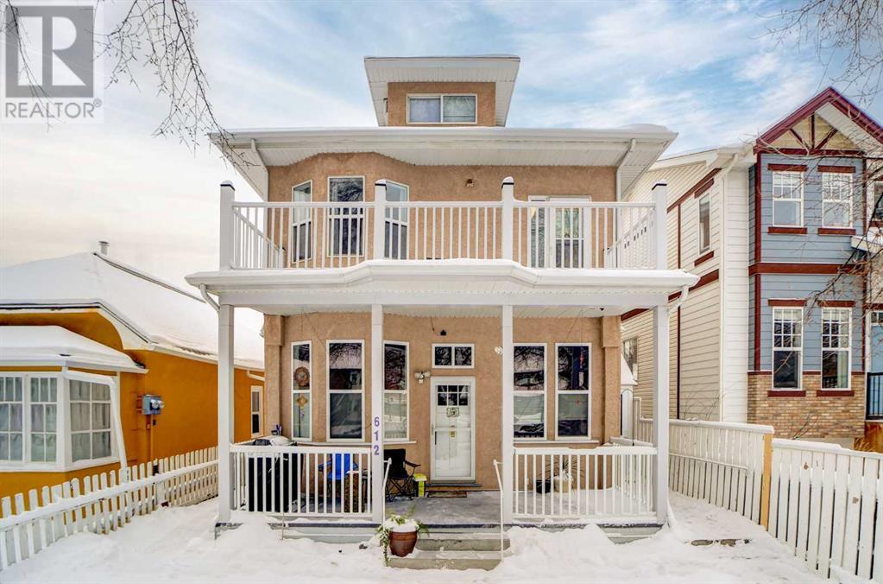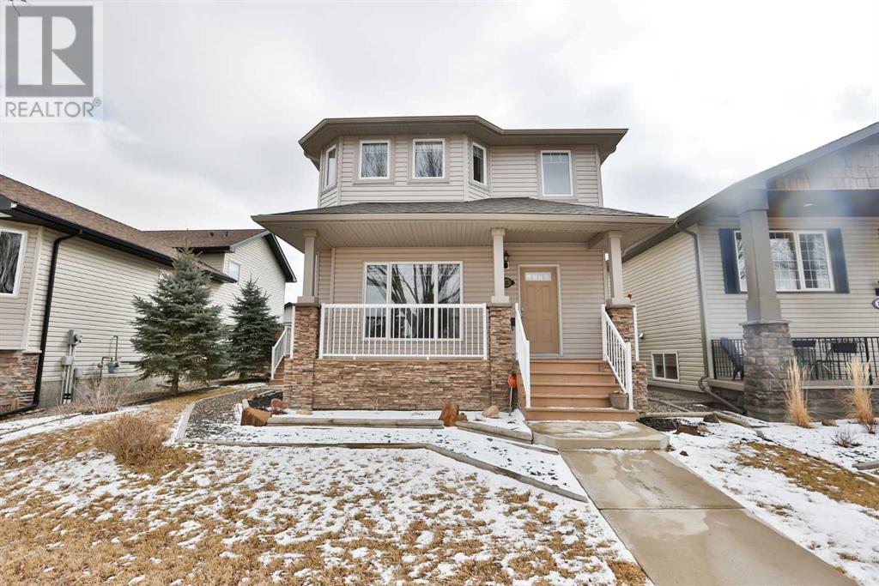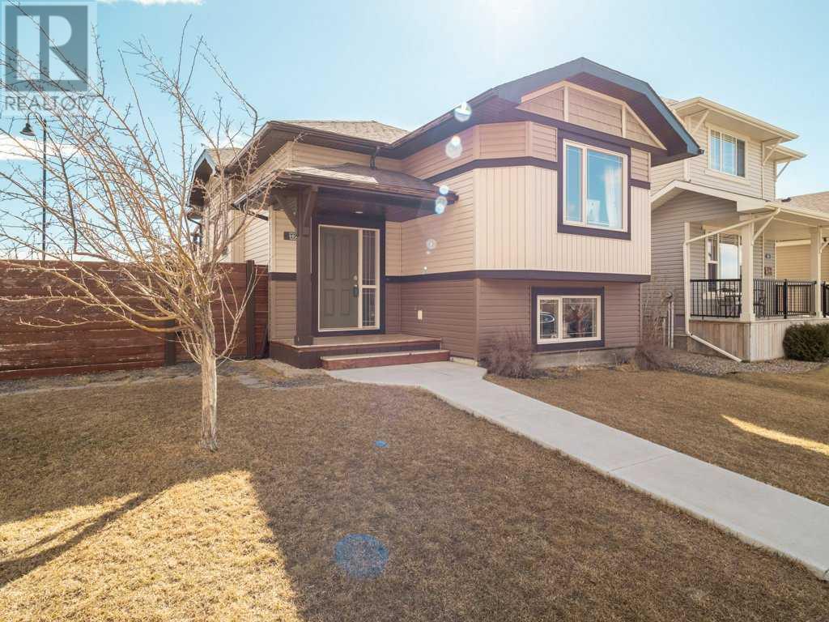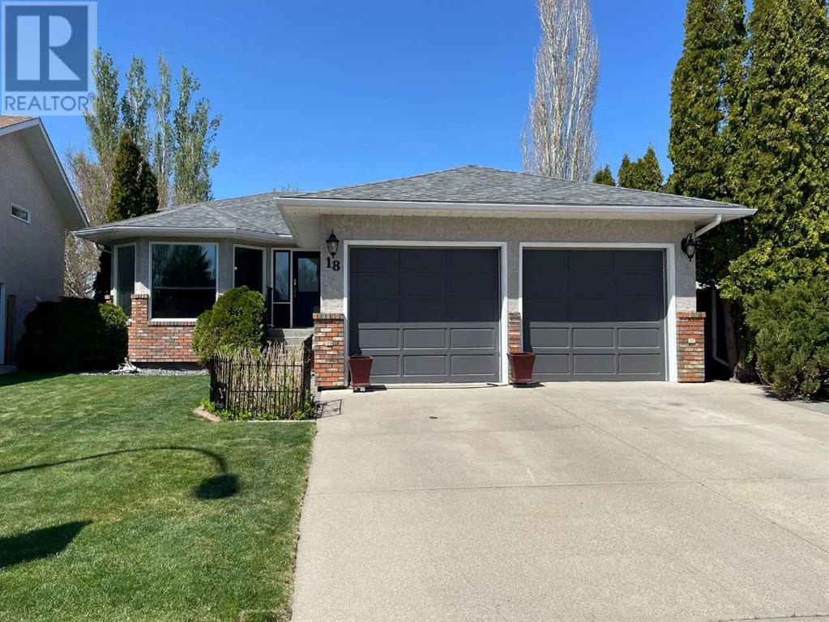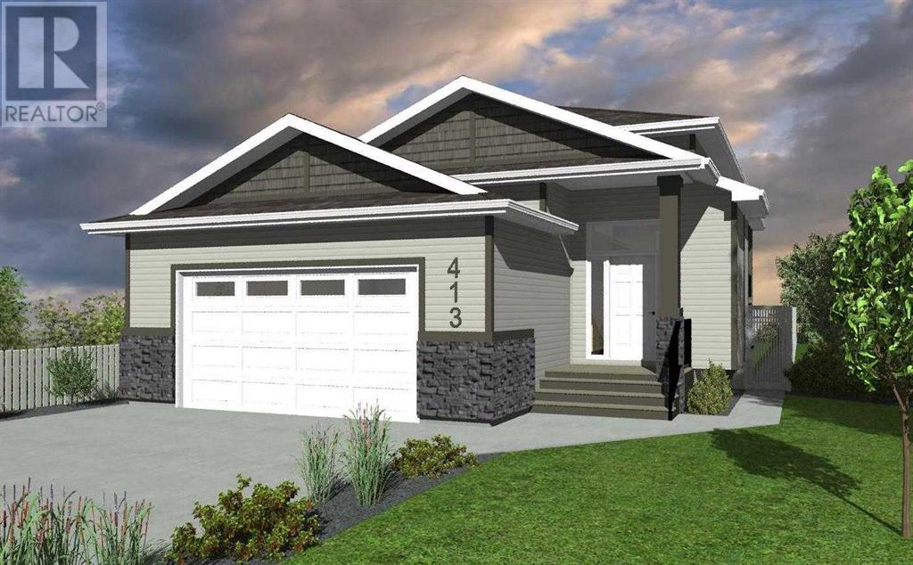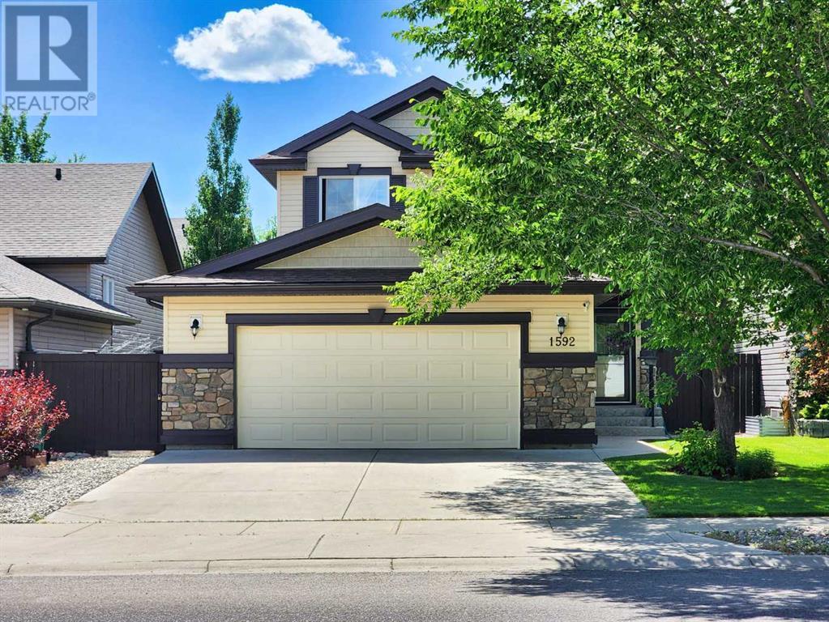Free account required
Unlock the full potential of your property search with a free account! Here's what you'll gain immediate access to:
- Exclusive Access to Every Listing
- Personalized Search Experience
- Favorite Properties at Your Fingertips
- Stay Ahead with Email Alerts
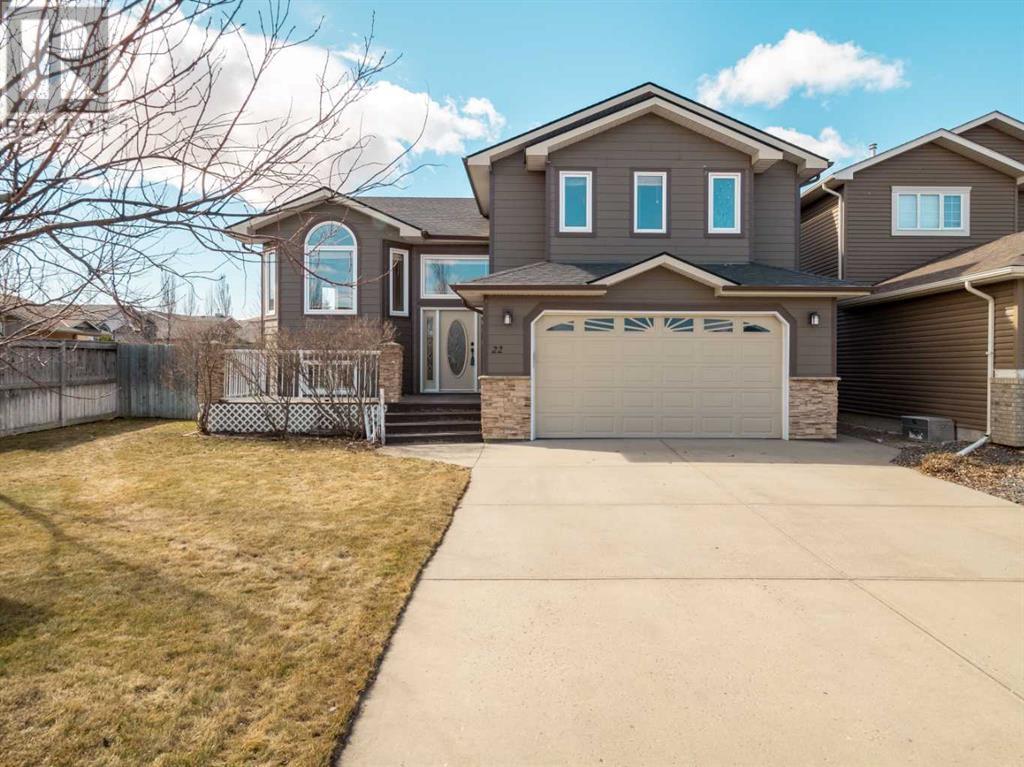



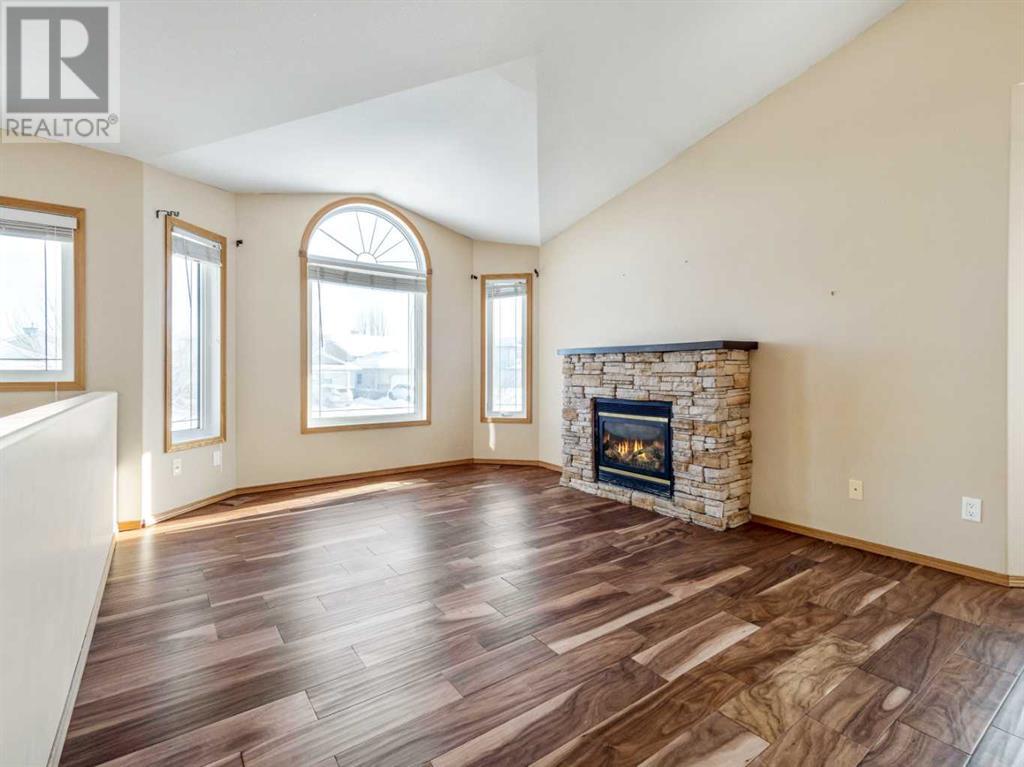
$529,000
22 Riverpark Boulevard W
Lethbridge, Alberta, Alberta, T1K7S7
MLS® Number: A2204640
Property description
Large 2 storey split in Riverstone neighbourhood. Large welcoming entry. Hardiboard siding. Main floor features engineered hardwood flooring and vaulted ceilings. Living room has gas fireplace. Dining nook adjacent. Kitchen has granite counters, pantry, most appliances, and large island. Dining room is a good size and features double doors that lead to large glass enclosed sunroom with vaulted ceiling and gas fireplace. Main floor also has a bedroom, a bathroom with stand up shower, and a laundry room. Steps to upper level include landing with door to primary bedroom above garage. Good size primary bedroom with a nice ensuite featuring separate shower and tub. Primary bedroom also has a walk-in closet. Steps to top level include 2 more good size bedrooms, and another full bathroom with tub/shower combo. Basement is fully developed with an illegal suite, with separate walk-up entry from backyard. Suite has an eat-in kitchen, large family room with gas fireplace, a bedroom, and a 4 piece bathroom with tub/shower combo. Yard is fenced and landscaped. Home has central a/c unit. HOME IS BEING SOLD AS-IS, WHERE-IS WITH NO REPRESENTATIONS OR WARRANTIES.
Building information
Type
*****
Appliances
*****
Basement Development
*****
Basement Features
*****
Basement Type
*****
Constructed Date
*****
Construction Style Attachment
*****
Cooling Type
*****
Fireplace Present
*****
FireplaceTotal
*****
Flooring Type
*****
Foundation Type
*****
Half Bath Total
*****
Heating Fuel
*****
Heating Type
*****
Size Interior
*****
Stories Total
*****
Total Finished Area
*****
Land information
Amenities
*****
Fence Type
*****
Landscape Features
*****
Size Depth
*****
Size Frontage
*****
Size Irregular
*****
Size Total
*****
Rooms
Main level
3pc Bathroom
*****
Laundry room
*****
Bedroom
*****
Sunroom
*****
Breakfast
*****
Kitchen
*****
Dining room
*****
Living room
*****
Foyer
*****
Basement
Furnace
*****
4pc Bathroom
*****
Bedroom
*****
Other
*****
Family room
*****
Second level
4pc Bathroom
*****
Bedroom
*****
Bedroom
*****
4pc Bathroom
*****
Bedroom
*****
Main level
3pc Bathroom
*****
Laundry room
*****
Bedroom
*****
Sunroom
*****
Breakfast
*****
Kitchen
*****
Dining room
*****
Living room
*****
Foyer
*****
Basement
Furnace
*****
4pc Bathroom
*****
Bedroom
*****
Other
*****
Family room
*****
Second level
4pc Bathroom
*****
Bedroom
*****
Bedroom
*****
4pc Bathroom
*****
Bedroom
*****
Main level
3pc Bathroom
*****
Laundry room
*****
Bedroom
*****
Sunroom
*****
Breakfast
*****
Kitchen
*****
Dining room
*****
Living room
*****
Foyer
*****
Basement
Furnace
*****
4pc Bathroom
*****
Bedroom
*****
Courtesy of REAL BROKER
Book a Showing for this property
Please note that filling out this form you'll be registered and your phone number without the +1 part will be used as a password.
