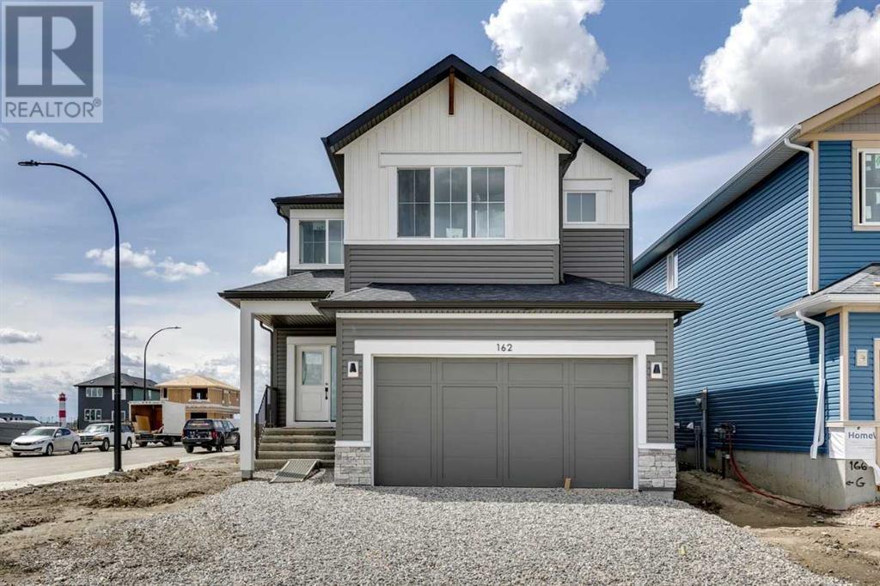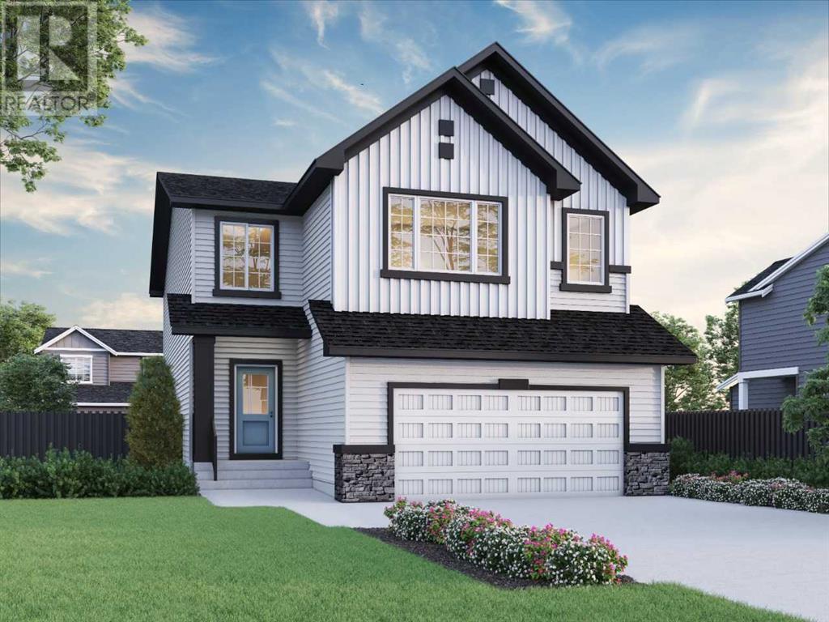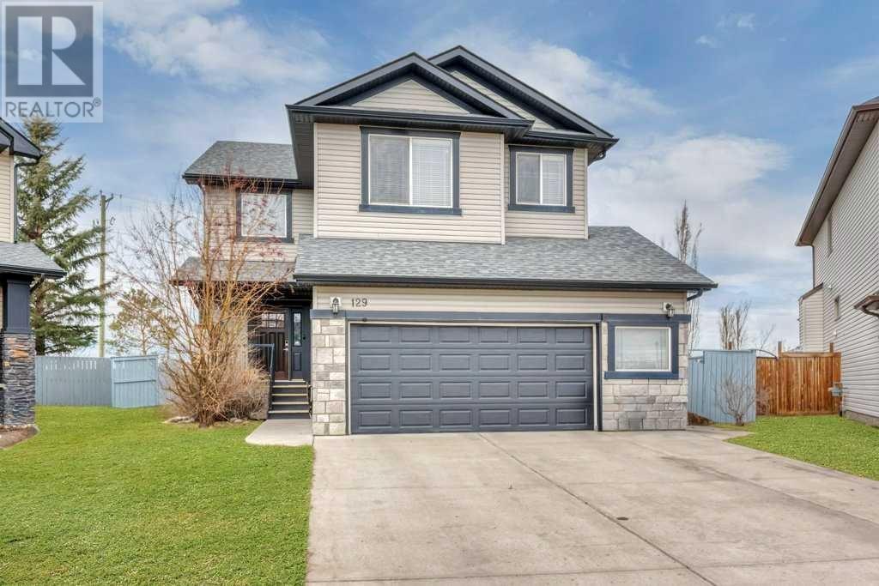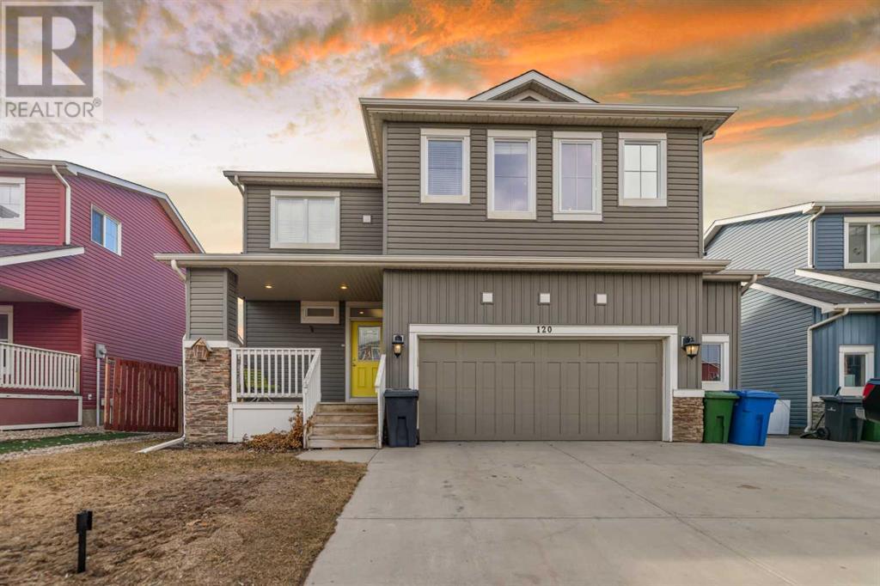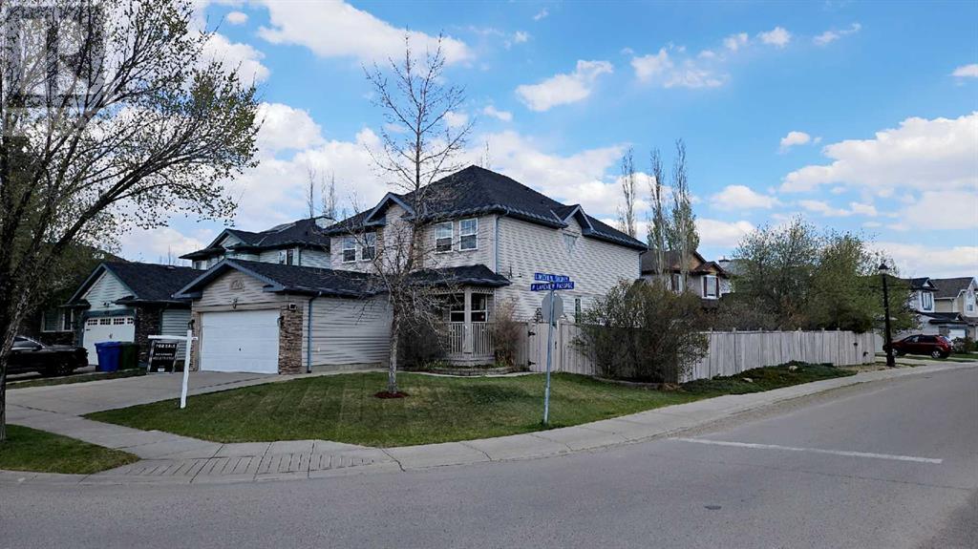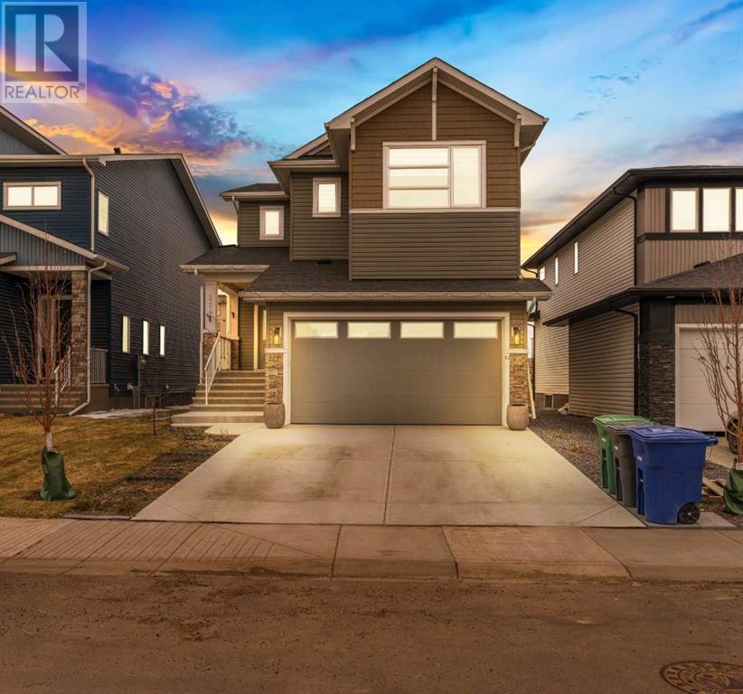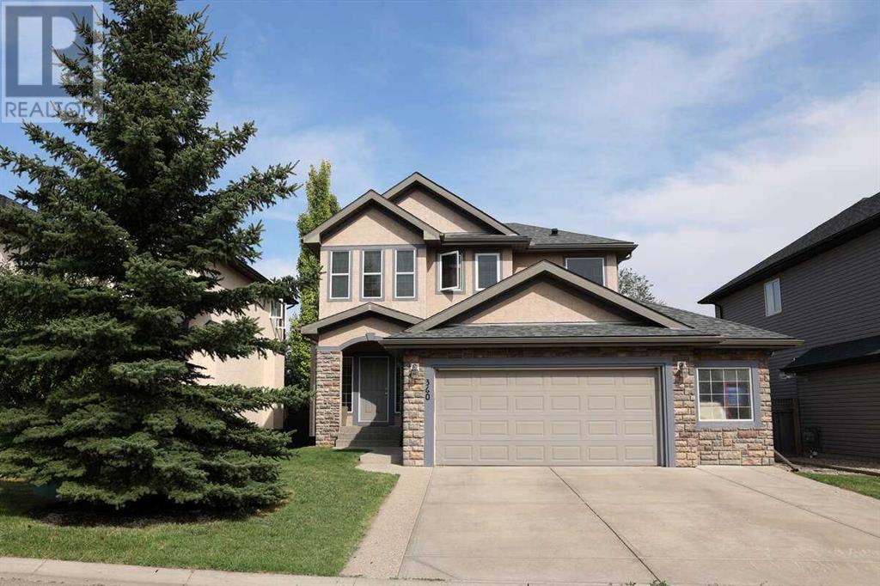Free account required
Unlock the full potential of your property search with a free account! Here's what you'll gain immediate access to:
- Exclusive Access to Every Listing
- Personalized Search Experience
- Favorite Properties at Your Fingertips
- Stay Ahead with Email Alerts
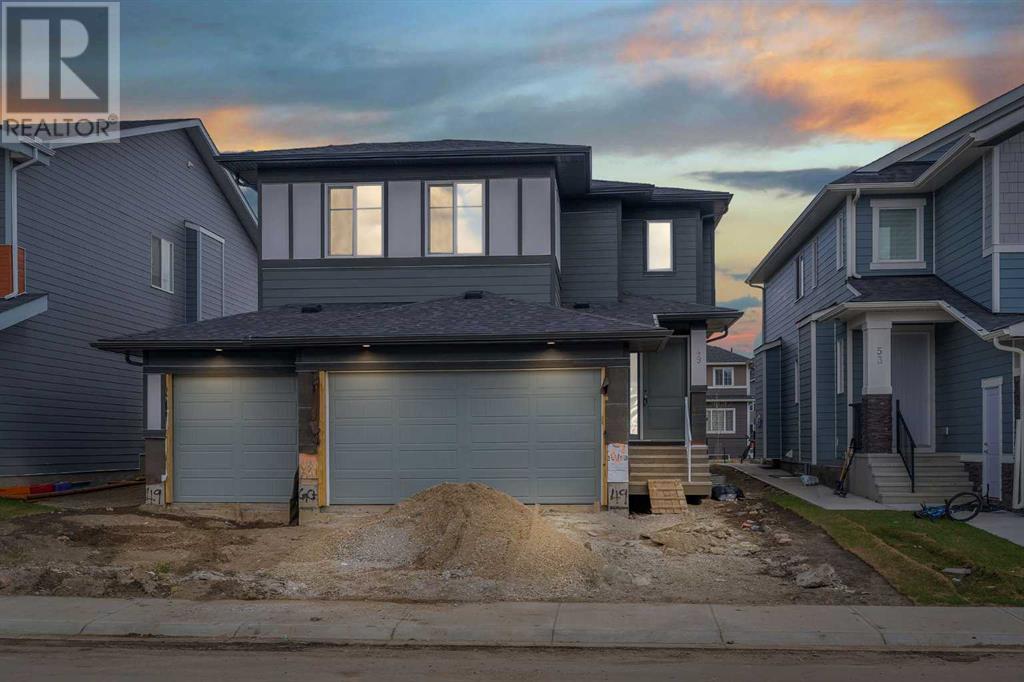

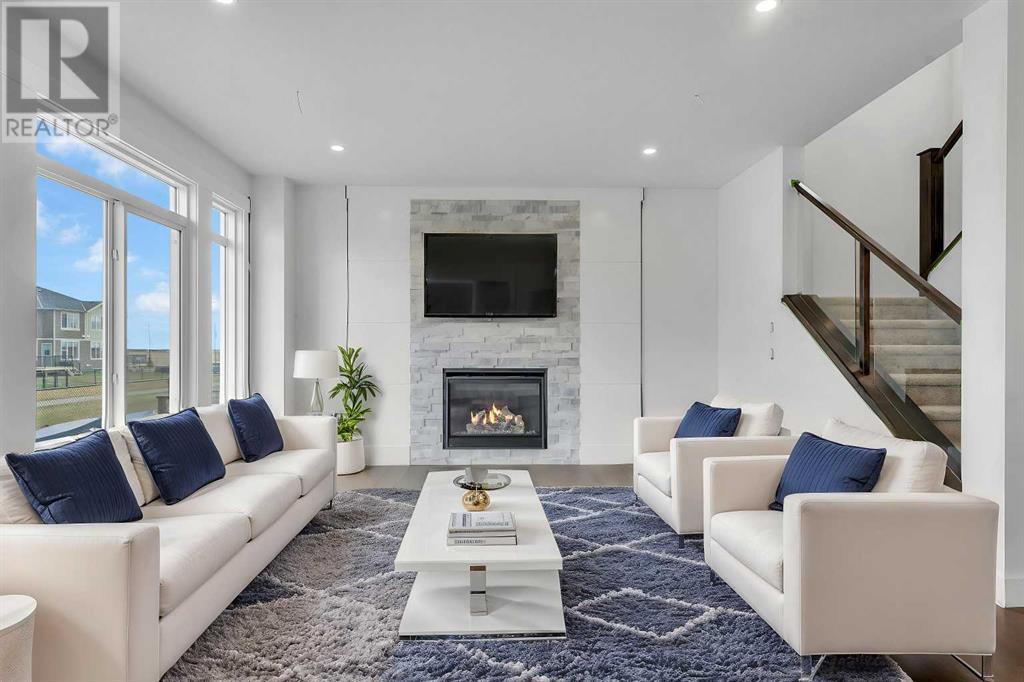

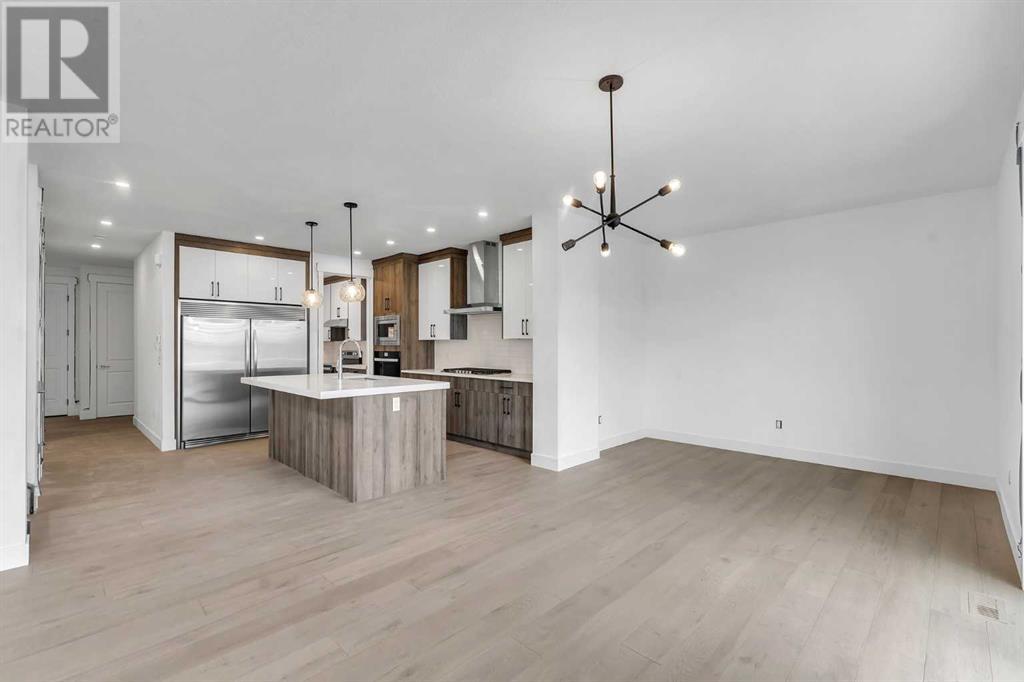
$849,900
49 South Shore Manor
Chestermere, Alberta, Alberta, T1X2S1
MLS® Number: A2217248
Property description
BACKS INTO THE GREEN SPACE!! TRIPLE CAR GARAGE ATTACHED!! OVER 2500 SQFT OF LIVING SPACE!! 4 BED 3 BATHS!! There's room for everyone — and everything. The main floor welcomes you with a flexible OFFICE SPACE, FULL BATH, and an open-concept layout that makes everyday living feel seamless. The KITCHEN is a true highlight — expansive and thoughtfully laid out, with plenty of prep space, a PANTRY, and a dedicated SPICE KITCHEN tucked away for mess-free cooking. The DINING AREA opens to your private DECK, where you can relax and enjoy peaceful views of the scenic trail just behind the house. A cozy FIREPLACE adds warmth to the LIVING ROOM, perfect for hosting or unwinding at the end of the day. Upstairs, a spacious FAMILY ROOM offers more room to gather. You’ll find four well-sized bedrooms, including a luxurious primary retreat that completes with a walk-in closet and a 5-piece ensuite. The conveniently located laundry room adds everyday ease. Home is currently at the finishing stage—interior and exterior work still in progress. Set in a family-friendly community just steps from parks, schools, shopping, and the lake, this home combines comfort, function, and location — all in one.
Building information
Type
*****
Appliances
*****
Basement Development
*****
Basement Type
*****
Constructed Date
*****
Construction Material
*****
Construction Style Attachment
*****
Cooling Type
*****
Exterior Finish
*****
Fireplace Present
*****
FireplaceTotal
*****
Flooring Type
*****
Foundation Type
*****
Half Bath Total
*****
Heating Fuel
*****
Heating Type
*****
Size Interior
*****
Stories Total
*****
Total Finished Area
*****
Land information
Amenities
*****
Fence Type
*****
Size Depth
*****
Size Frontage
*****
Size Irregular
*****
Size Total
*****
Rooms
Main level
Living room
*****
Dining room
*****
Kitchen
*****
Other
*****
Office
*****
Foyer
*****
4pc Bathroom
*****
Second level
Family room
*****
Laundry room
*****
Bedroom
*****
Bedroom
*****
5pc Bathroom
*****
Bedroom
*****
Other
*****
Primary Bedroom
*****
5pc Bathroom
*****
Main level
Living room
*****
Dining room
*****
Kitchen
*****
Other
*****
Office
*****
Foyer
*****
4pc Bathroom
*****
Second level
Family room
*****
Laundry room
*****
Bedroom
*****
Bedroom
*****
5pc Bathroom
*****
Bedroom
*****
Other
*****
Primary Bedroom
*****
5pc Bathroom
*****
Courtesy of Real Broker
Book a Showing for this property
Please note that filling out this form you'll be registered and your phone number without the +1 part will be used as a password.
