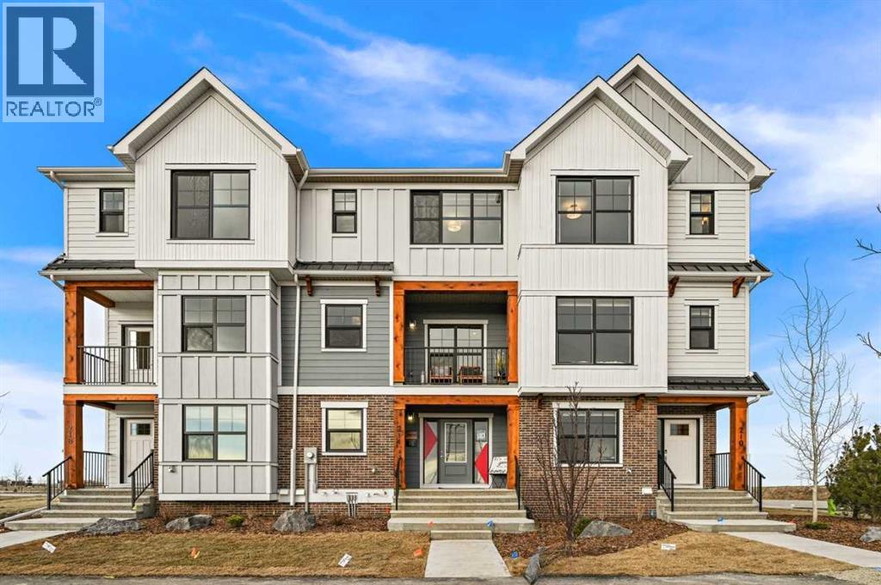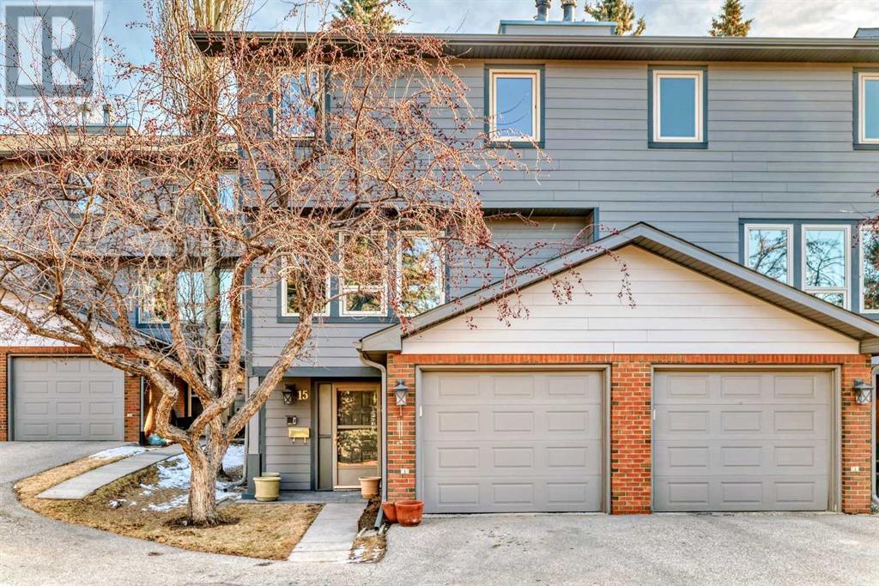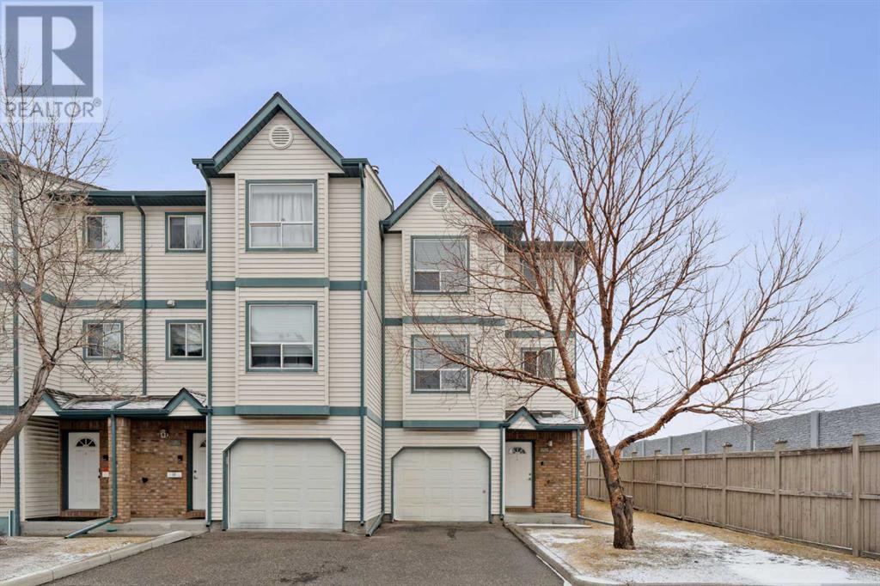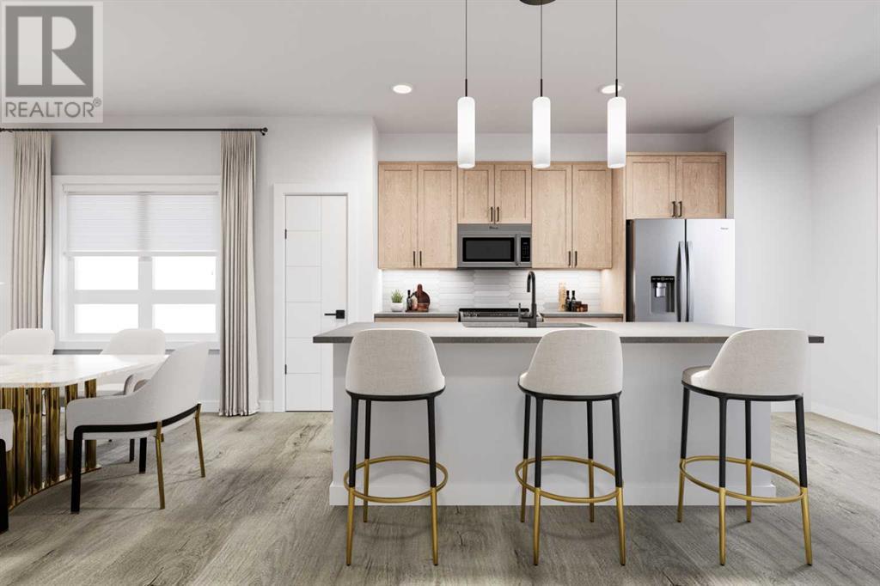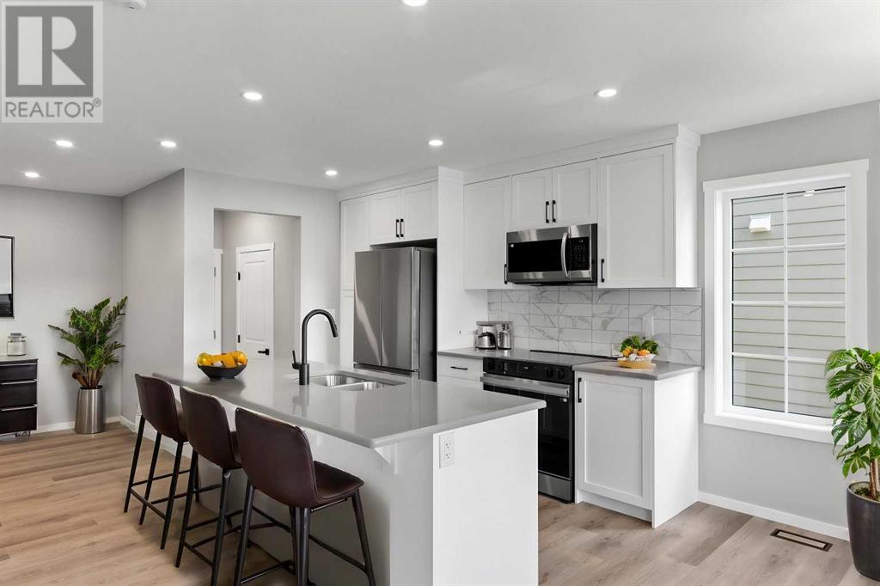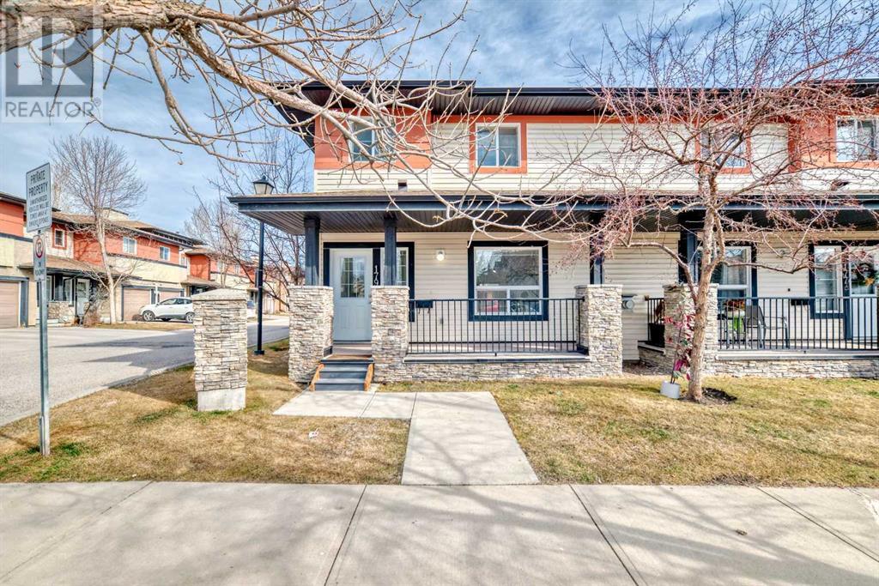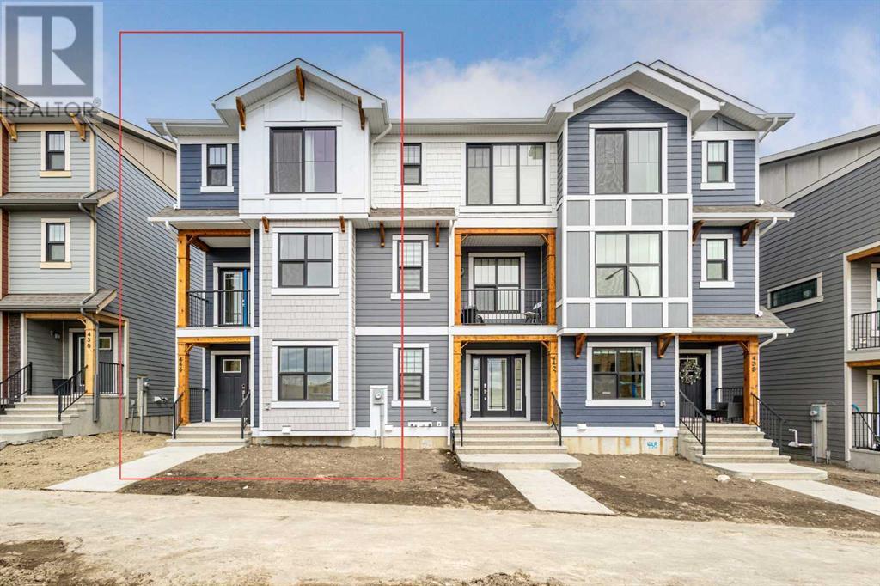Free account required
Unlock the full potential of your property search with a free account! Here's what you'll gain immediate access to:
- Exclusive Access to Every Listing
- Personalized Search Experience
- Favorite Properties at Your Fingertips
- Stay Ahead with Email Alerts



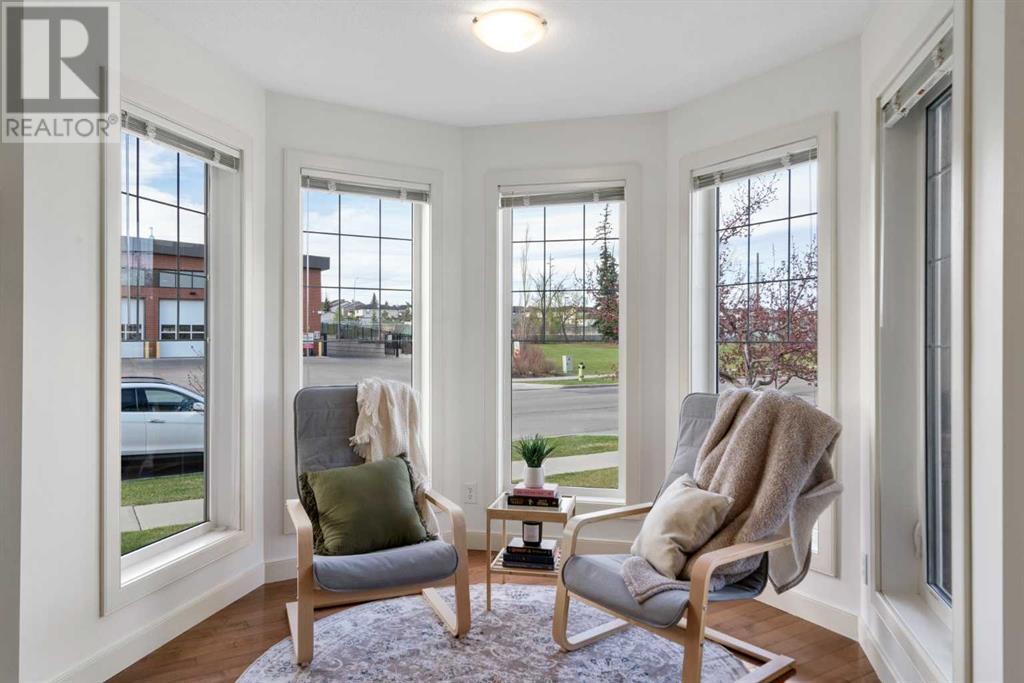

$515,000
2526 Eversyde Avenue SW
Calgary, Alberta, Alberta, T2Y5G8
MLS® Number: A2216215
Property description
This beautifully maintained corner unit townhome in the desirable community of Evergreen is packed with upgrades, thoughtful details, and timeless design. As a former show home, it offers enhanced finishes and a functional layout that’s perfect for families, first-time buyers, or investors alike. Step inside to a bright and inviting main floor featuring hardwood flooring, large windows, and a welcoming front-facing deck off the living room, perfect for relaxing or entertaining. The spacious dining area is surrounded by extra windows, creating a sun-soaked space ideal for family meals or hosting friends. The kitchen has been tastefully updated with new quartz countertops, new stainless steel appliances, and updated modern black hardware. A convenient main floor laundry area with a new washing machine (2025) and a half bathroom complete the main level. Upstairs, you’ll find three well-sized bedrooms, including a spacious primary suite complete with a walk-in closet, 4-piece ensuite, and its own sitting area, a perfect retreat. A second 4-piece bathroom serves the additional bedrooms. The fully finished basement offers a flexible space for a rec room or gym, plus a 3-piece bathroom and bedroom, Outside, enjoy both a private front porch and a backyard with a deck, ideal for summer BBQs or quiet evenings. The double detached garage adds even more convenience and storage. Set in a family-friendly community, you’re just minutes from schools, parks, pathways, shopping, and excellent access to both Macleod and Stoney Trail. This upgraded, move-in-ready home is a must-see, book your showing today!
Building information
Type
*****
Appliances
*****
Basement Development
*****
Basement Type
*****
Constructed Date
*****
Construction Style Attachment
*****
Cooling Type
*****
Exterior Finish
*****
Flooring Type
*****
Foundation Type
*****
Half Bath Total
*****
Heating Type
*****
Size Interior
*****
Stories Total
*****
Total Finished Area
*****
Land information
Amenities
*****
Fence Type
*****
Landscape Features
*****
Size Total
*****
Rooms
Main level
2pc Bathroom
*****
Kitchen
*****
Dining room
*****
Living room
*****
Basement
3pc Bathroom
*****
Furnace
*****
Furnace
*****
Bedroom
*****
Recreational, Games room
*****
Second level
4pc Bathroom
*****
4pc Bathroom
*****
Bedroom
*****
Bedroom
*****
Primary Bedroom
*****
Main level
2pc Bathroom
*****
Kitchen
*****
Dining room
*****
Living room
*****
Basement
3pc Bathroom
*****
Furnace
*****
Furnace
*****
Bedroom
*****
Recreational, Games room
*****
Second level
4pc Bathroom
*****
4pc Bathroom
*****
Bedroom
*****
Bedroom
*****
Primary Bedroom
*****
Main level
2pc Bathroom
*****
Kitchen
*****
Dining room
*****
Living room
*****
Basement
3pc Bathroom
*****
Furnace
*****
Furnace
*****
Bedroom
*****
Recreational, Games room
*****
Second level
4pc Bathroom
*****
4pc Bathroom
*****
Bedroom
*****
Bedroom
*****
Primary Bedroom
*****
Courtesy of Royal LePage Benchmark
Book a Showing for this property
Please note that filling out this form you'll be registered and your phone number without the +1 part will be used as a password.
