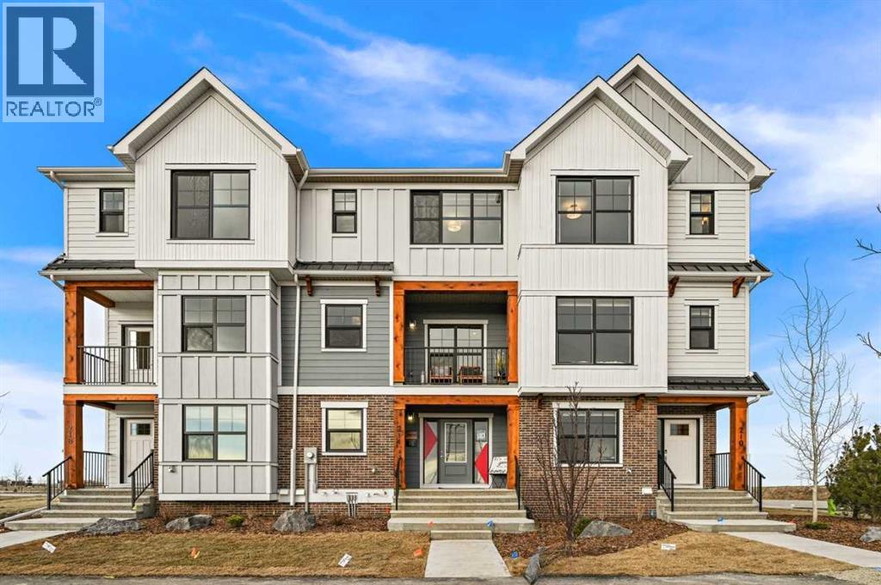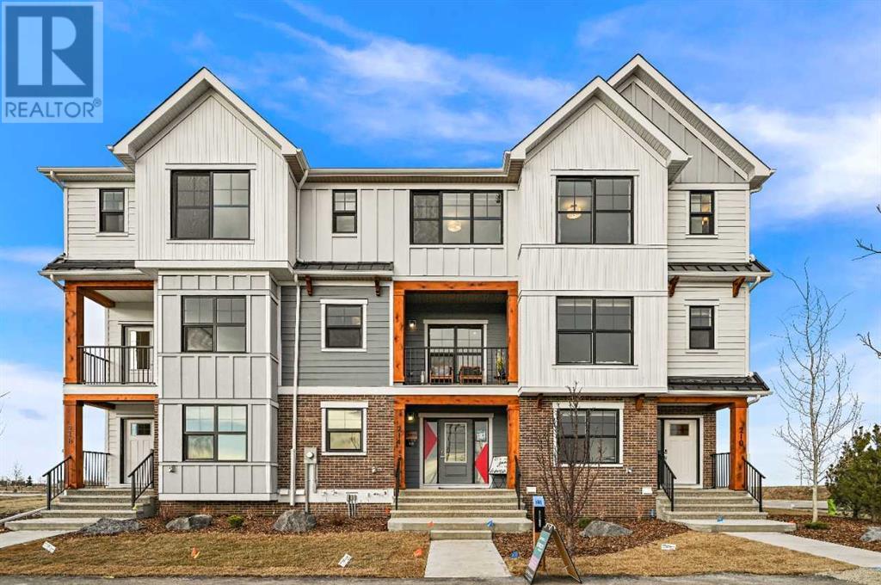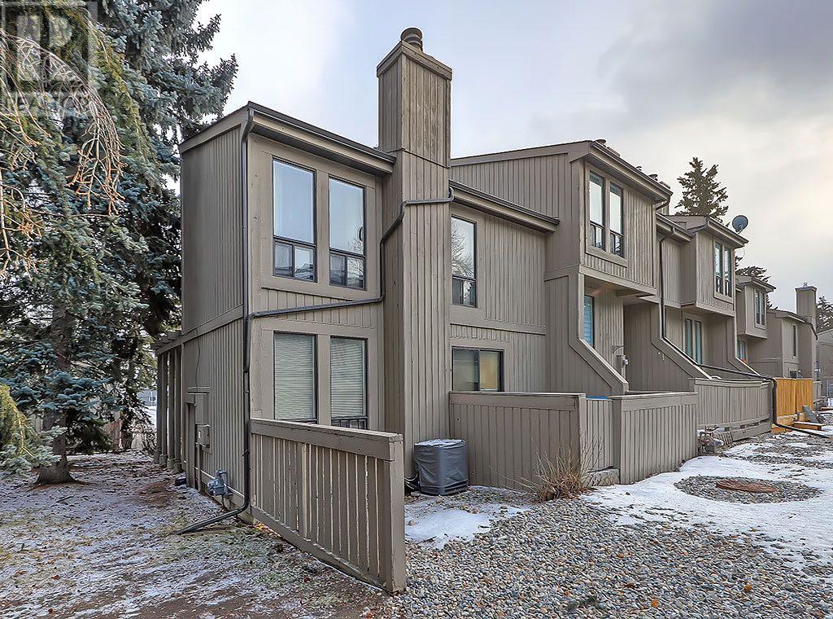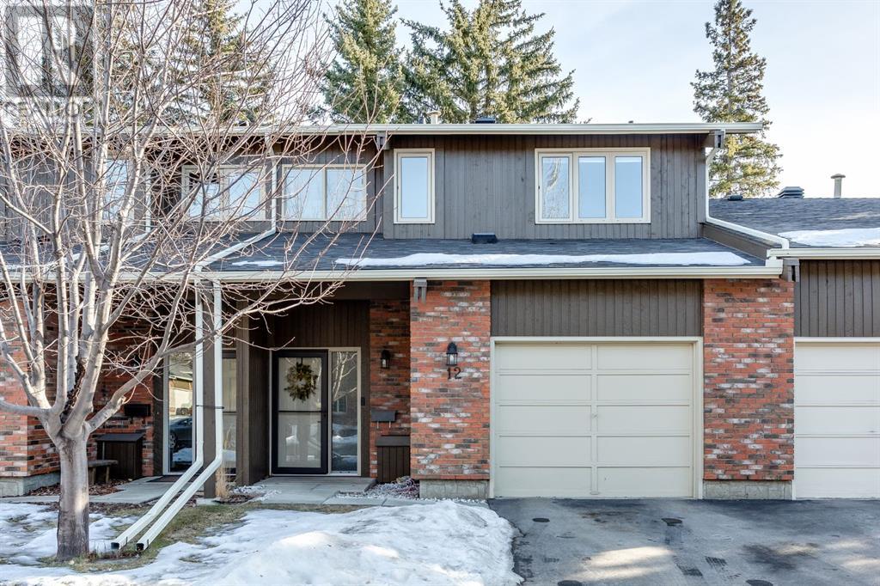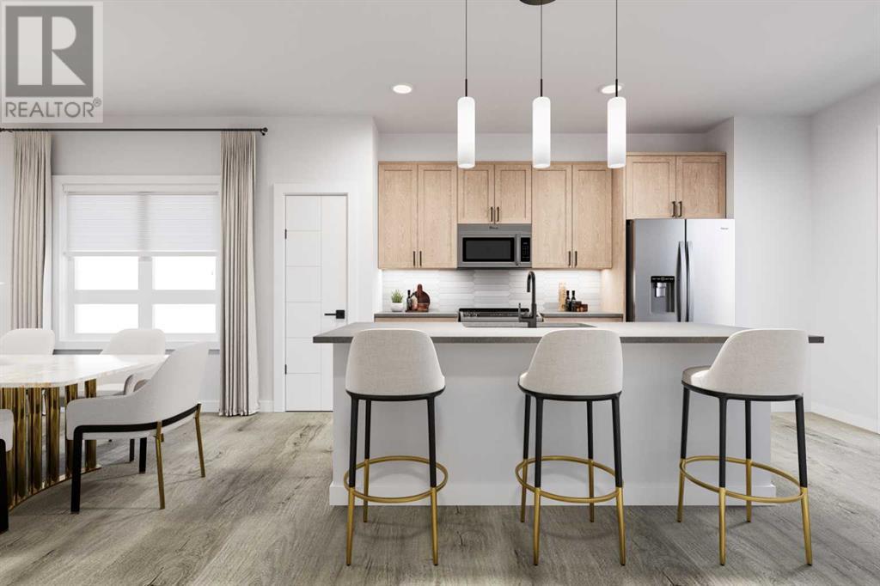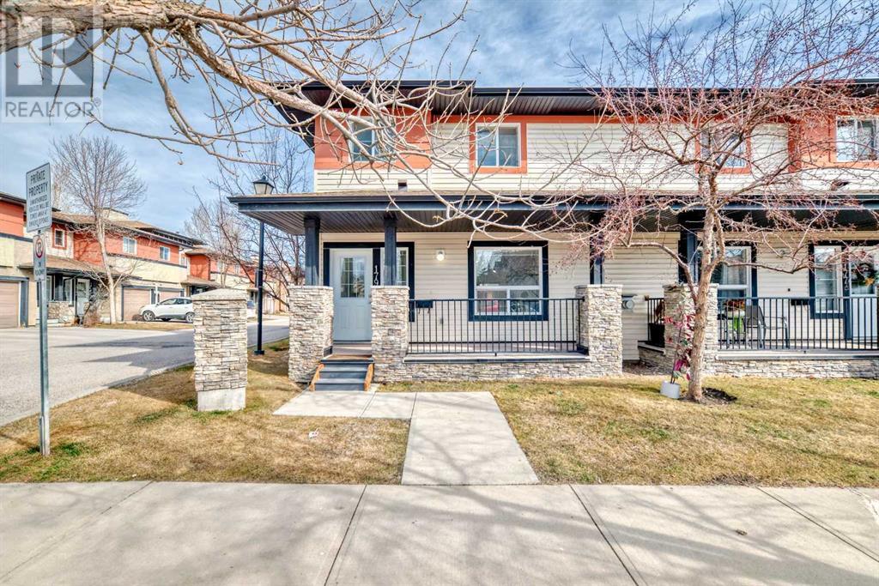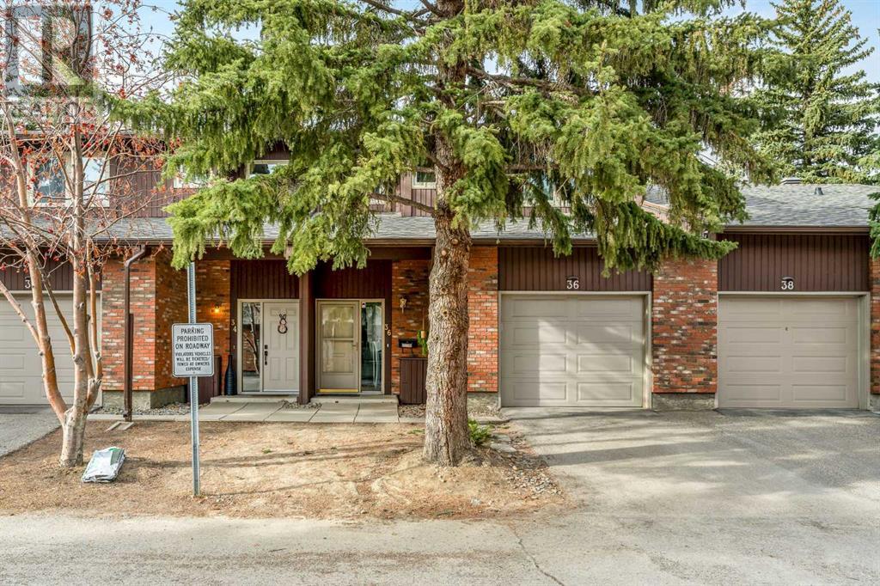Free account required
Unlock the full potential of your property search with a free account! Here's what you'll gain immediate access to:
- Exclusive Access to Every Listing
- Personalized Search Experience
- Favorite Properties at Your Fingertips
- Stay Ahead with Email Alerts
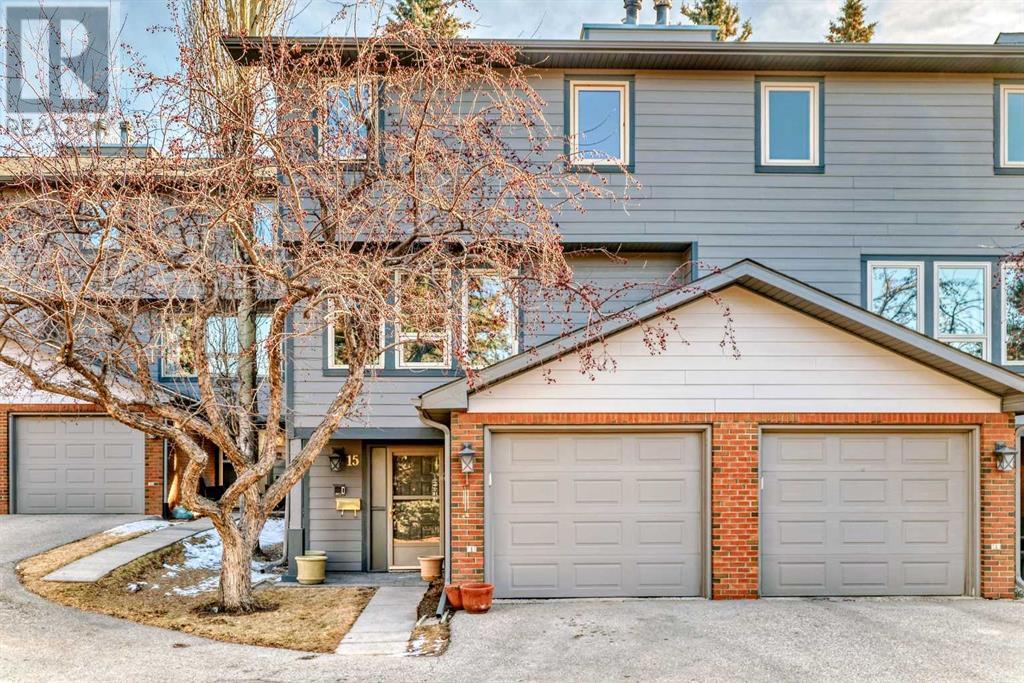
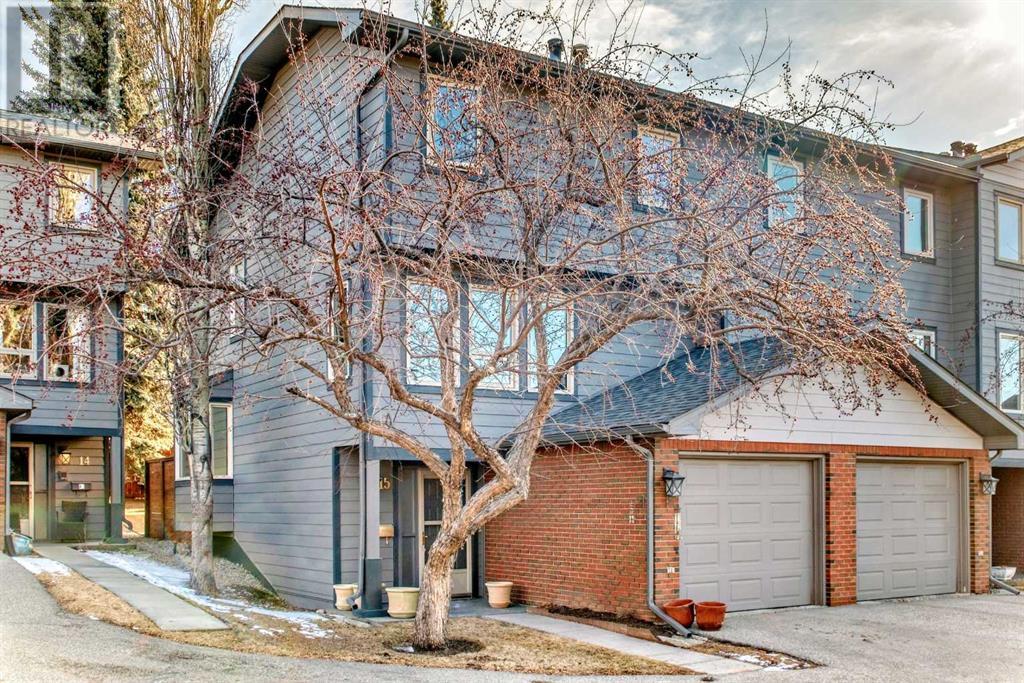
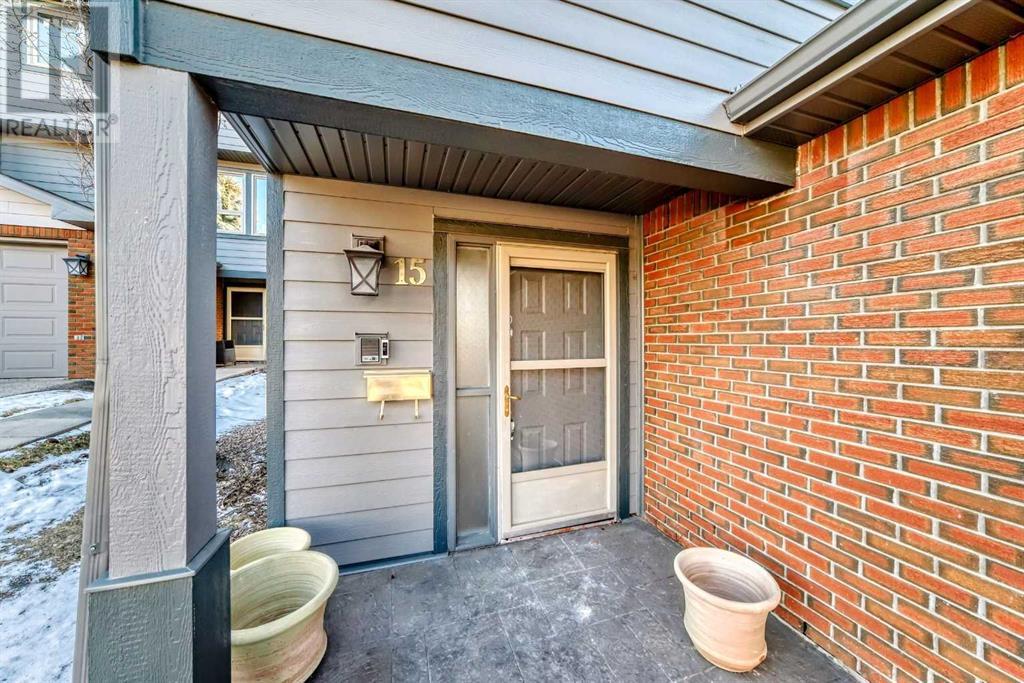

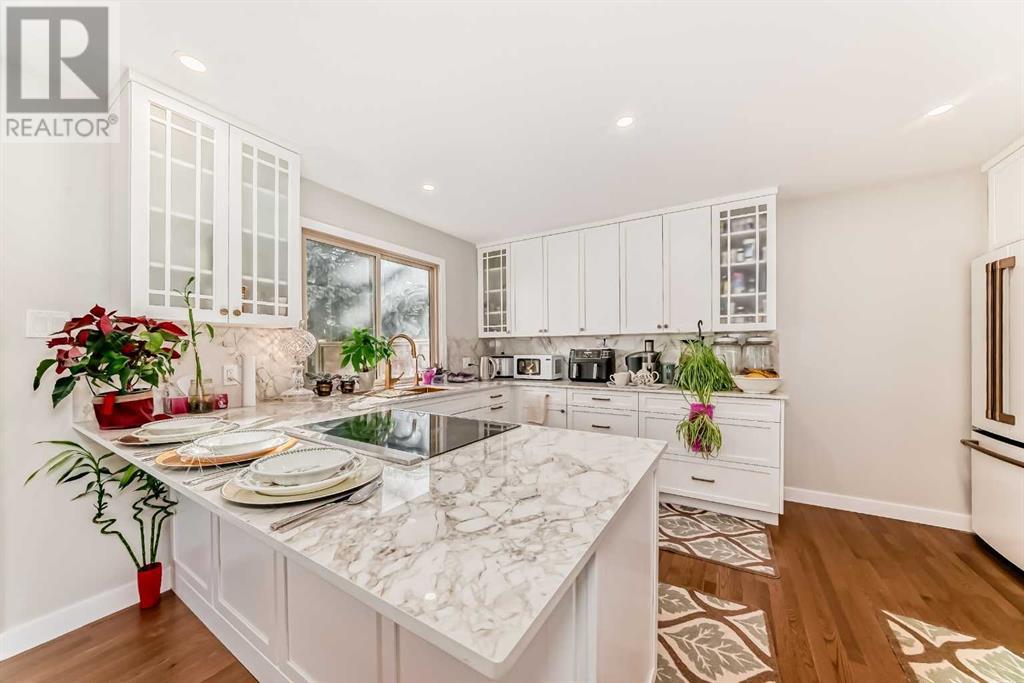
$529,900
15, 64 Woodacres Crescent SW
Calgary, Alberta, Alberta, T2W4V6
MLS® Number: A2190141
Property description
Make this home with this substantially renovated and remodeled townhome in a serene location, just steps from Fishcreek Park! It doesn't get much better for location if you want nature at your doorstep! This extensively remodeled and renovated end unit townhome faces a quiet greenspace that leads to beautiful Fish Creek Park. With a total of 1611 square feet of developed living space and an oversized single attached garage, this home has plenty to offer! Recent updates include windows, freshly painted ceilings and walls, all baseboard and casing trim work, new doors, Hardie Board/Brick exterior, and newly installed Red Oak Hardwood floors throughout. The custom-designed kitchen (Thomasville Cabinets and water filtration system) is a chef's dream with plenty of counter space and storage, along with custom Dekton countertops and 2 color-matched fridge/freezers. The stunning custom crown molding throughout the home will truly impress. Don't miss your opportunity to own this beautiful home in one of the nicest complexes in desirable Woodbine. Check out the AMAZING video. Book your showing today!
Building information
Type
*****
Amenities
*****
Appliances
*****
Architectural Style
*****
Basement Development
*****
Basement Type
*****
Constructed Date
*****
Construction Material
*****
Construction Style Attachment
*****
Cooling Type
*****
Exterior Finish
*****
Fireplace Present
*****
FireplaceTotal
*****
Flooring Type
*****
Foundation Type
*****
Half Bath Total
*****
Heating Fuel
*****
Heating Type
*****
Size Interior
*****
Total Finished Area
*****
Land information
Amenities
*****
Fence Type
*****
Size Total
*****
Rooms
Upper Level
Living room
*****
Main level
Dining room
*****
Kitchen
*****
Basement
2pc Bathroom
*****
Laundry room
*****
Recreational, Games room
*****
Fourth level
4pc Bathroom
*****
Primary Bedroom
*****
Third level
5pc Bathroom
*****
Bedroom
*****
Bedroom
*****
Upper Level
Living room
*****
Main level
Dining room
*****
Kitchen
*****
Basement
2pc Bathroom
*****
Laundry room
*****
Recreational, Games room
*****
Fourth level
4pc Bathroom
*****
Primary Bedroom
*****
Third level
5pc Bathroom
*****
Bedroom
*****
Bedroom
*****
Courtesy of RE/MAX Real Estate (Central)
Book a Showing for this property
Please note that filling out this form you'll be registered and your phone number without the +1 part will be used as a password.
