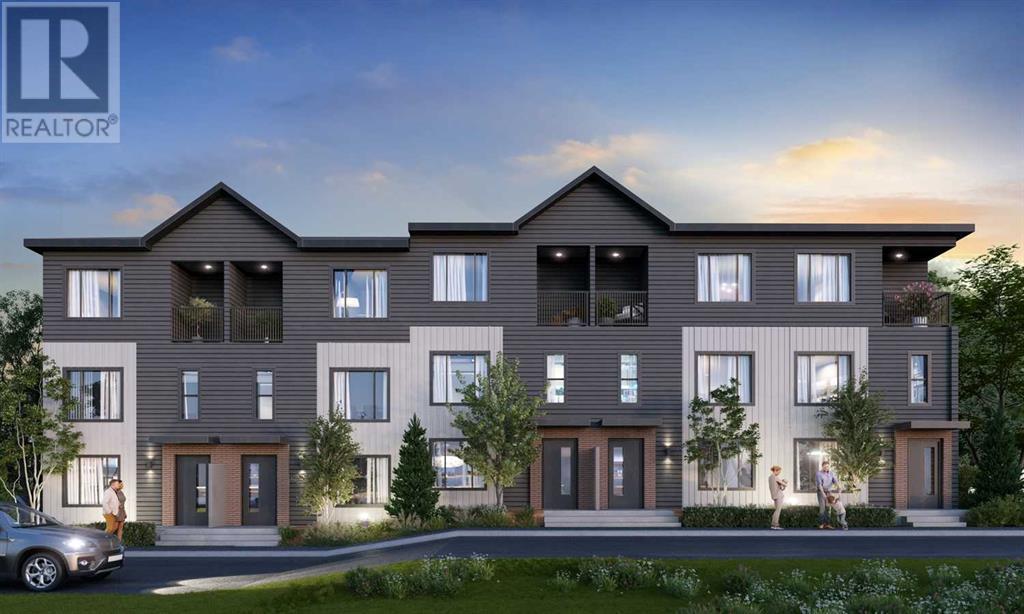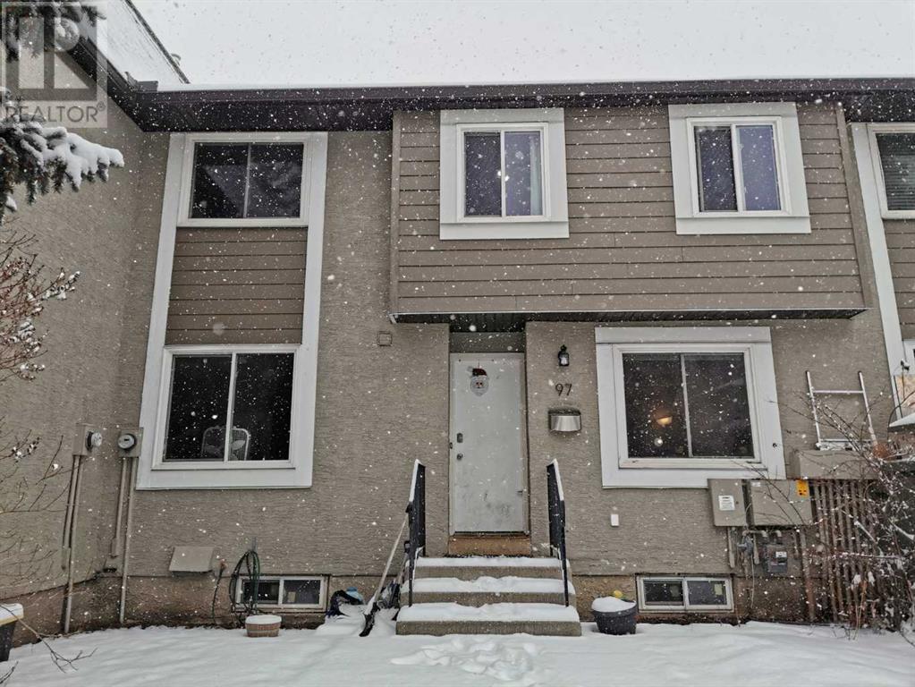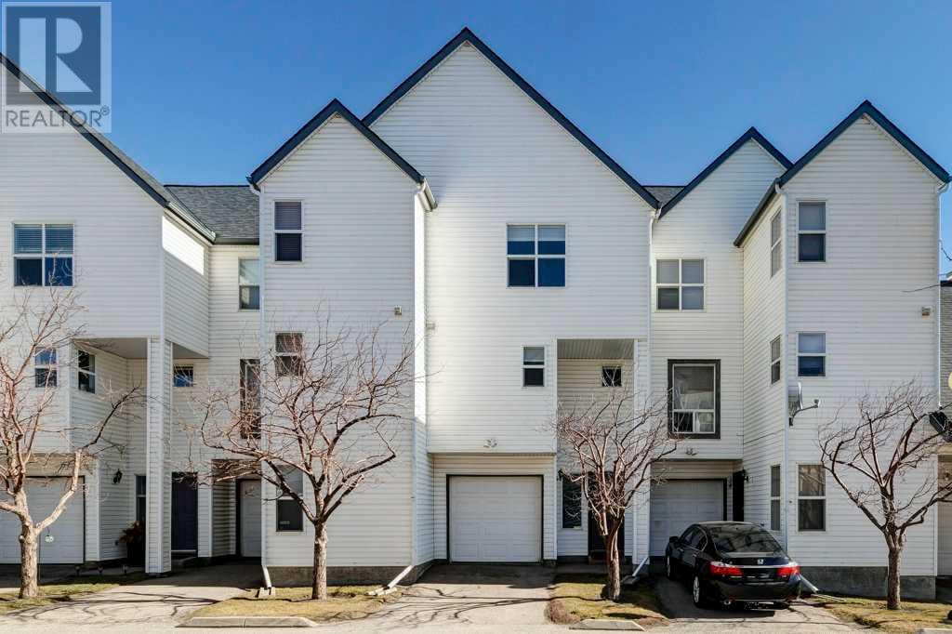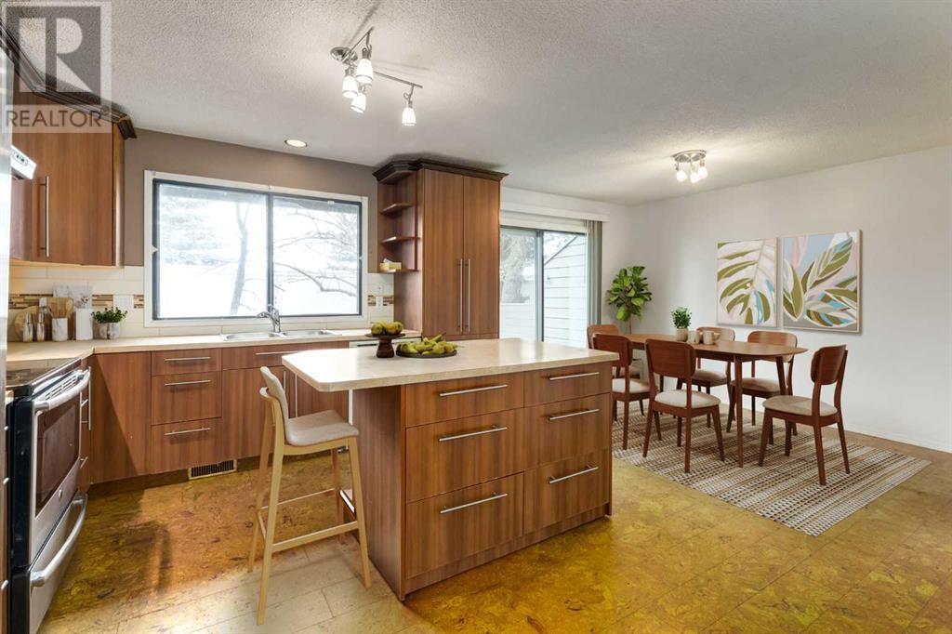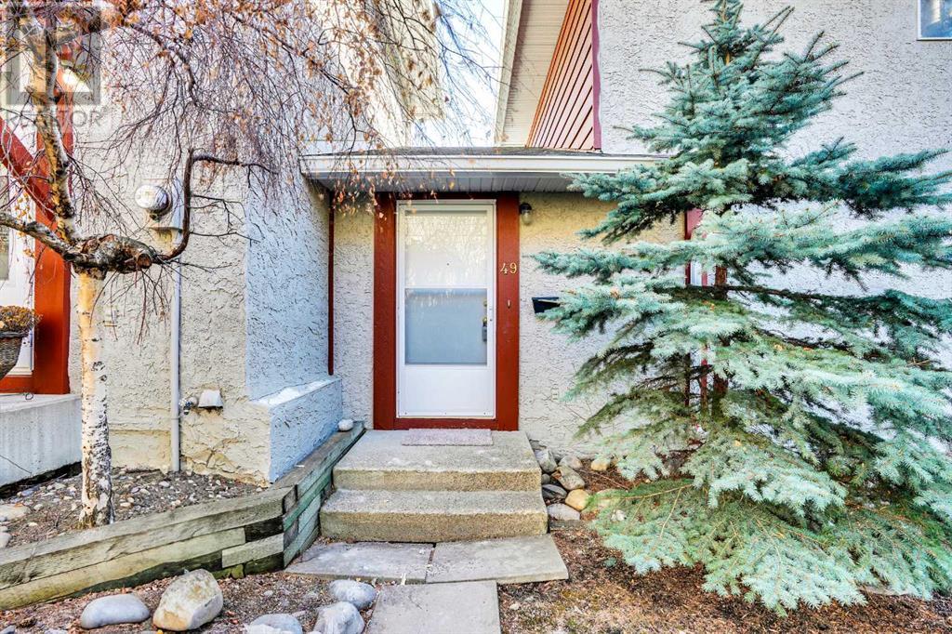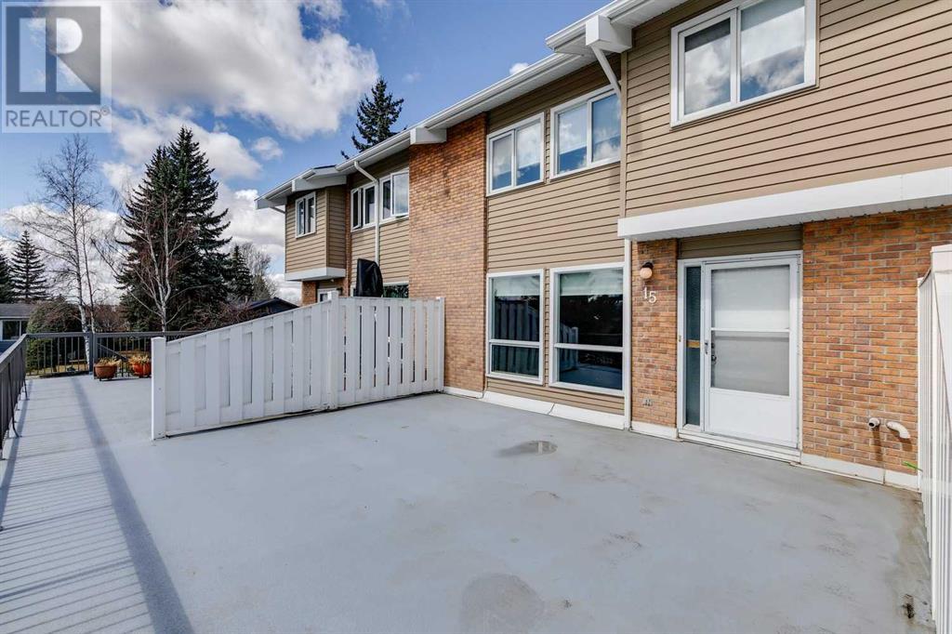Free account required
Unlock the full potential of your property search with a free account! Here's what you'll gain immediate access to:
- Exclusive Access to Every Listing
- Personalized Search Experience
- Favorite Properties at Your Fingertips
- Stay Ahead with Email Alerts
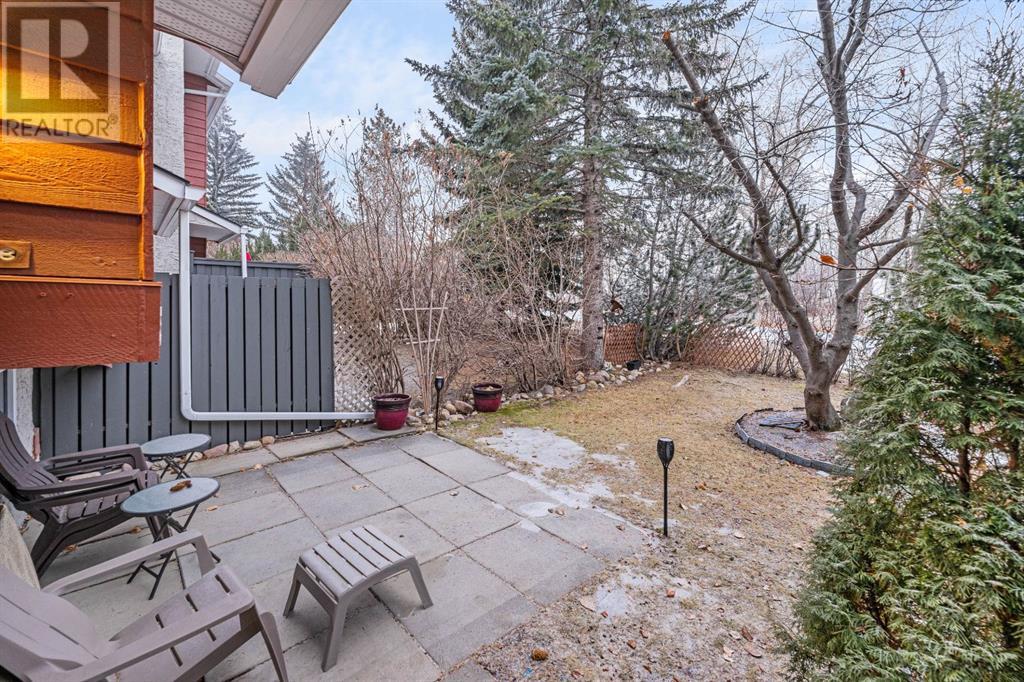
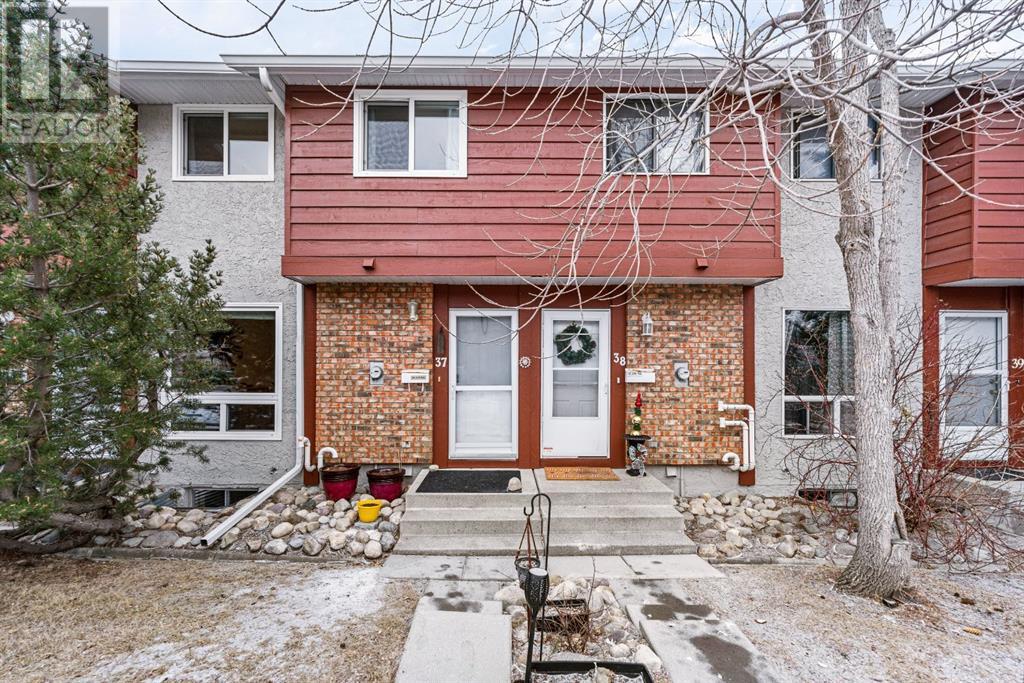
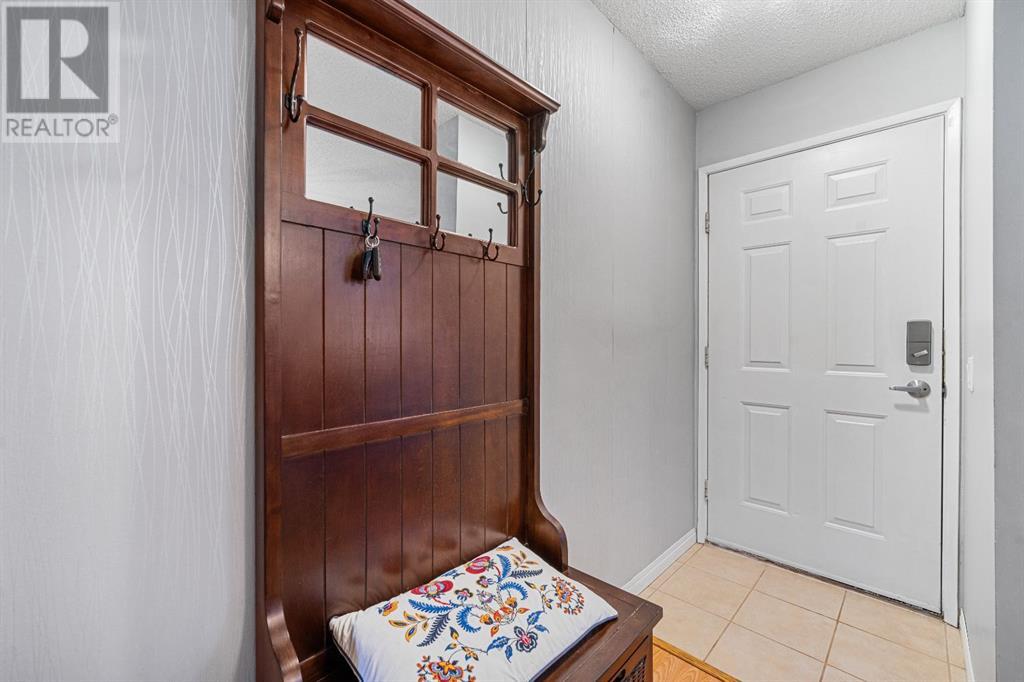
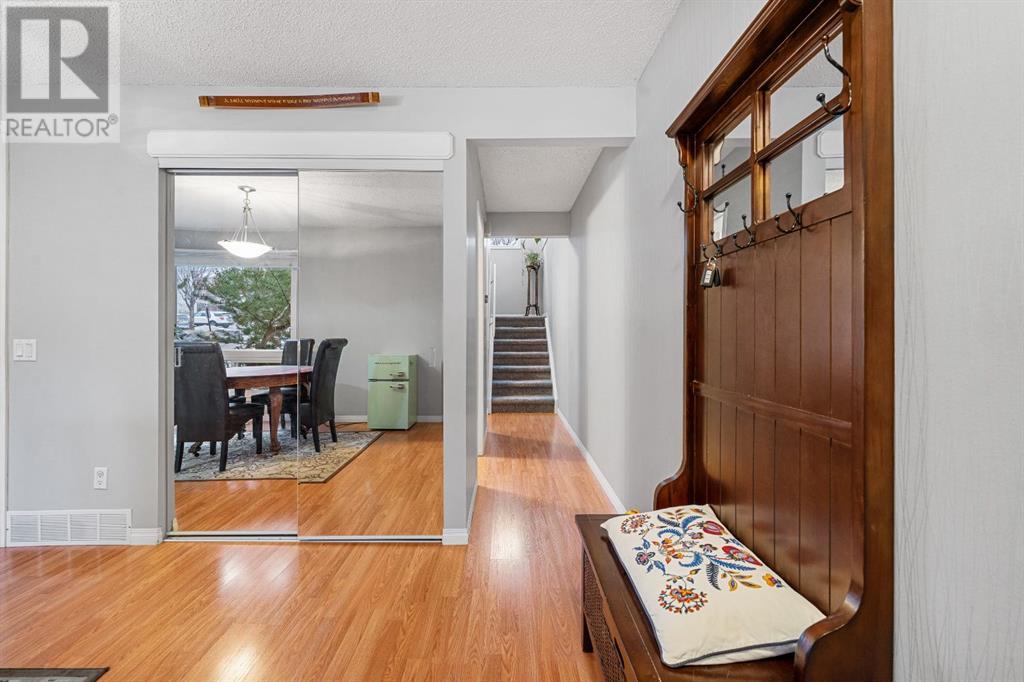
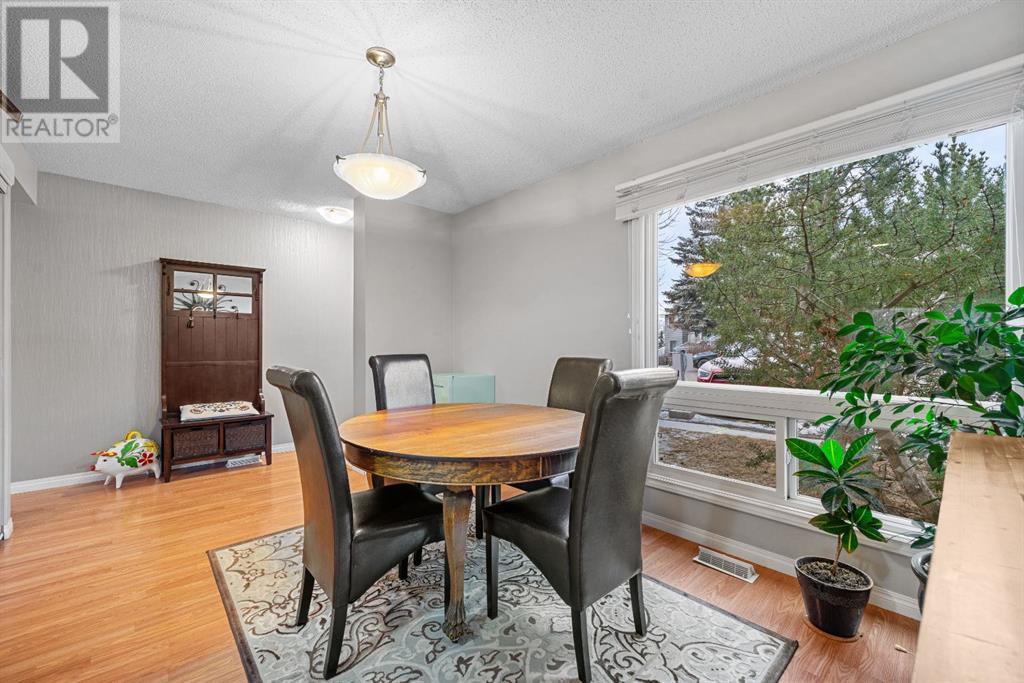
$405,000
37, 6915 Ranchview Drive NW
Calgary, Alberta, Alberta, T3G1R8
MLS® Number: A2216098
Property description
A thoughtfully updated 3-bedroom, 2.5-bathroom two-storey townhouse offering 1,280+ sq ft of finished living space and a rare private backyard that backs onto a walking path. Perfectly positioned in a peaceful, pet-friendly complex, this charming home has been refreshed with new windows, furnace, hot water tank, carpet, and kitchen cabinetry, offering move-in-ready comfort with stylish appeal.The bright main level features a cozy living area with large picture windows that frame treetop views, flowing into a dedicated dining space perfect for everyday meals or weekend hosting. The updated kitchen boasts white cabinetry with glass inserts, tile backsplash, and durable countertops — an inviting space to cook and gather. Upstairs, you’ll find three comfortable bedrooms including a generous primary retreat, all served by a well-appointed full bath. A second bathroom on the main level adds everyday convenience.Downstairs, the partially finished basement offers a flexible rec room and laundry area — ideal for a home office, gym, or extra lounge space. Step outside to enjoy your fully fenced backyard with a patio, perfect for BBQs, gardening, or letting your pup roam. With a quiet walking path just beyond the gate, this home strikes the perfect balance of tranquil privacy and everyday accessibility.Located in the established community of Ranchlands, you’re minutes from schools, parks, Crowfoot shopping, the LRT, and major routes. Whether you’re a first-time buyer, young family, or dog lover looking for a yard, this home is an outstanding value in Calgary’s northwest.
Building information
Type
*****
Appliances
*****
Basement Development
*****
Basement Type
*****
Constructed Date
*****
Construction Material
*****
Construction Style Attachment
*****
Cooling Type
*****
Exterior Finish
*****
Flooring Type
*****
Foundation Type
*****
Half Bath Total
*****
Heating Fuel
*****
Heating Type
*****
Size Interior
*****
Stories Total
*****
Total Finished Area
*****
Land information
Amenities
*****
Fence Type
*****
Size Total
*****
Rooms
Upper Level
Primary Bedroom
*****
Bedroom
*****
Bedroom
*****
4pc Bathroom
*****
Main level
Living room
*****
Kitchen
*****
Dining room
*****
2pc Bathroom
*****
Basement
Recreational, Games room
*****
Laundry room
*****
Upper Level
Primary Bedroom
*****
Bedroom
*****
Bedroom
*****
4pc Bathroom
*****
Main level
Living room
*****
Kitchen
*****
Dining room
*****
2pc Bathroom
*****
Basement
Recreational, Games room
*****
Laundry room
*****
Courtesy of Synterra Realty
Book a Showing for this property
Please note that filling out this form you'll be registered and your phone number without the +1 part will be used as a password.

