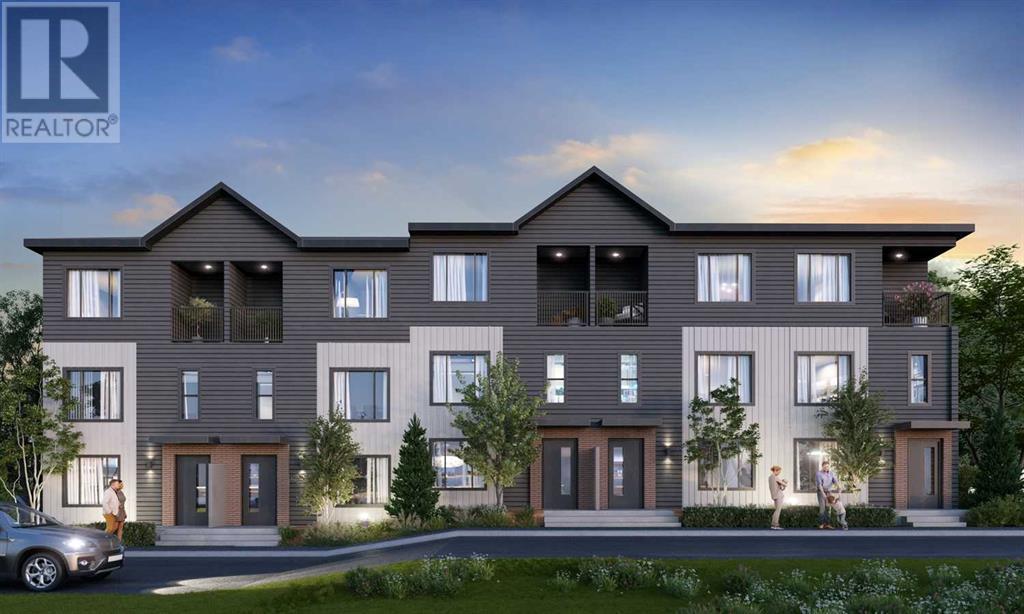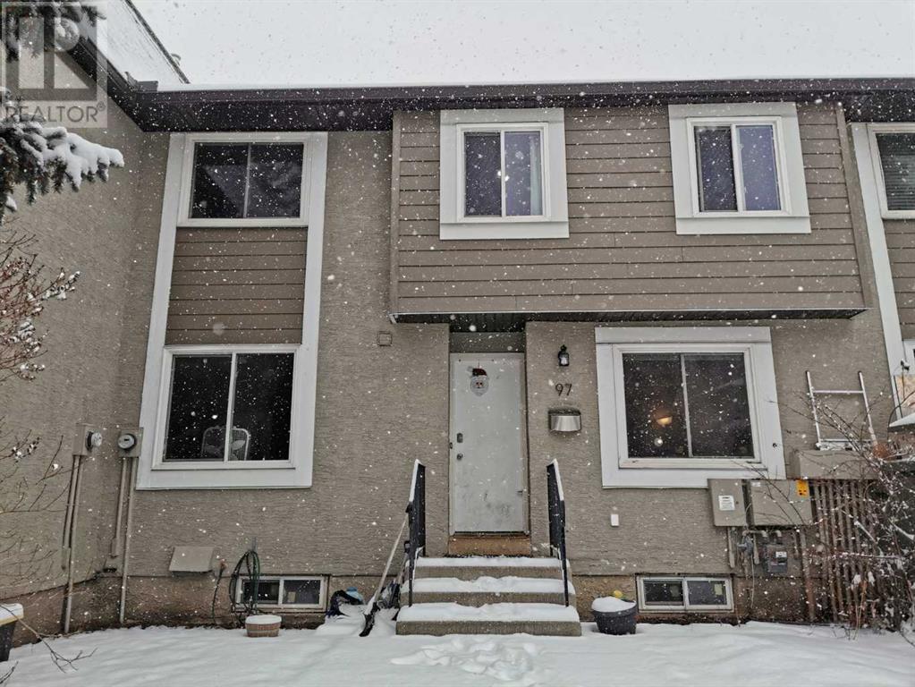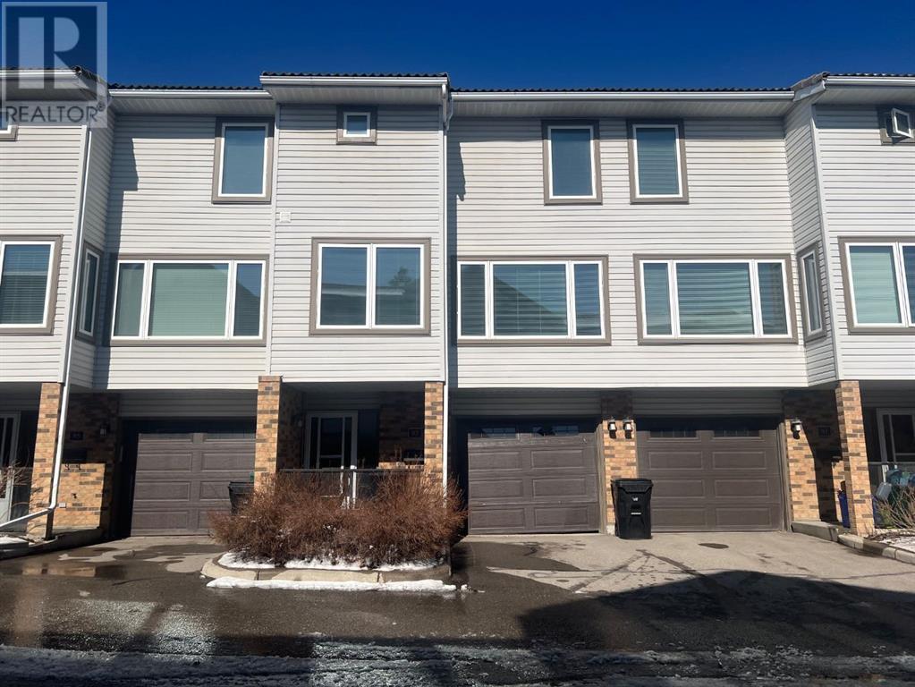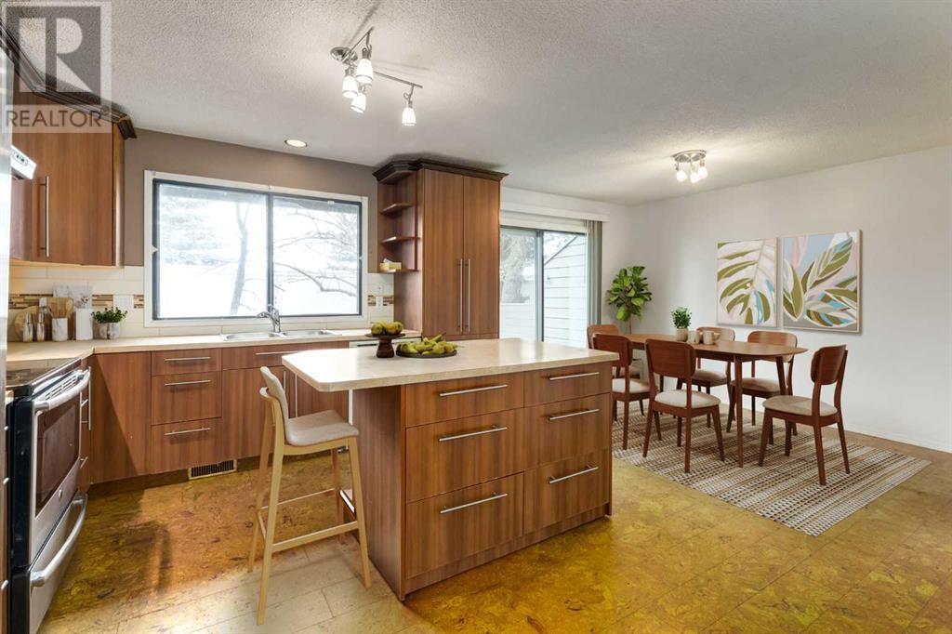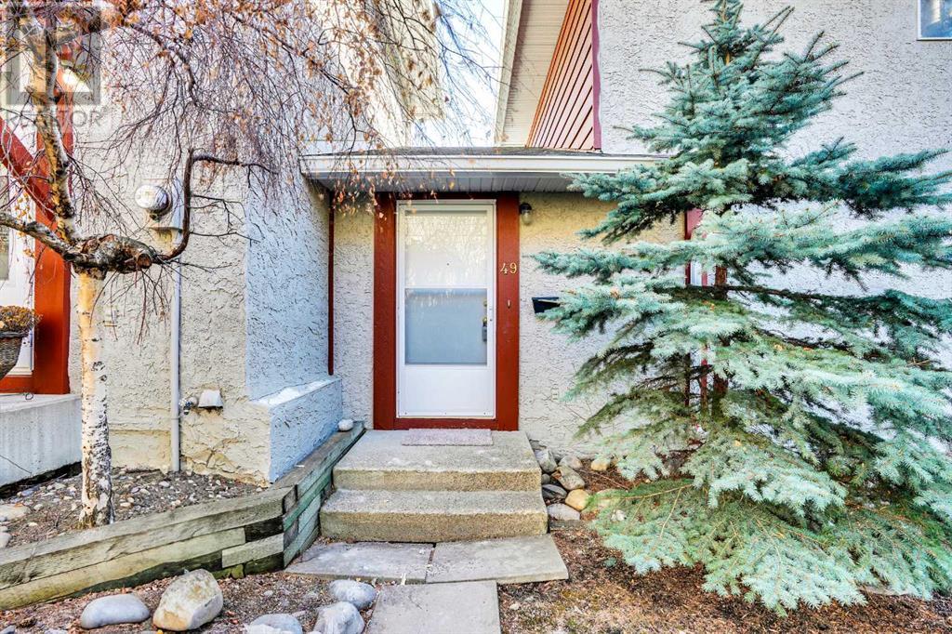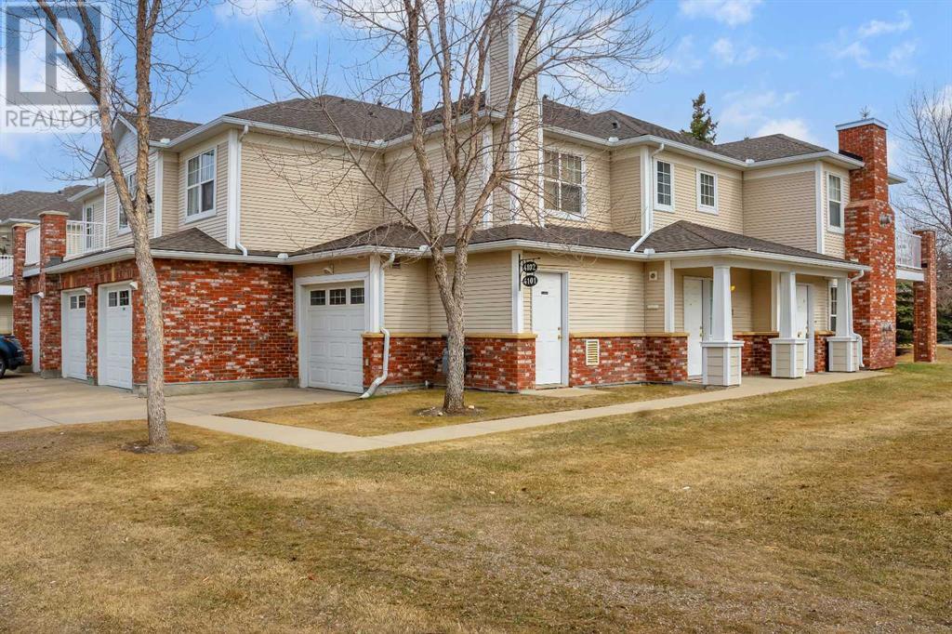Free account required
Unlock the full potential of your property search with a free account! Here's what you'll gain immediate access to:
- Exclusive Access to Every Listing
- Personalized Search Experience
- Favorite Properties at Your Fingertips
- Stay Ahead with Email Alerts
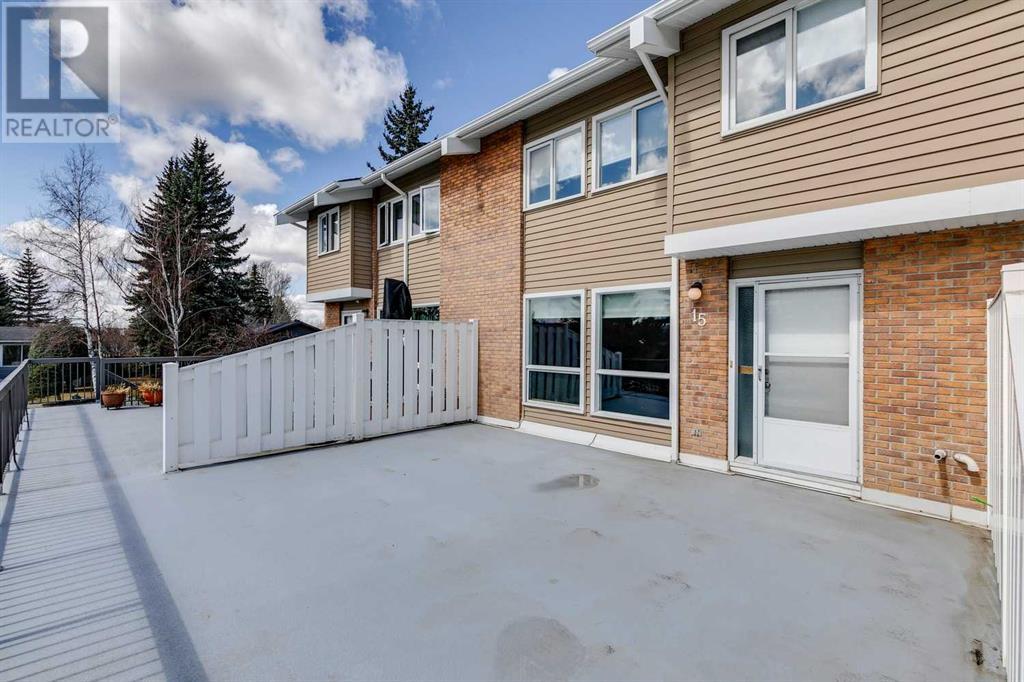

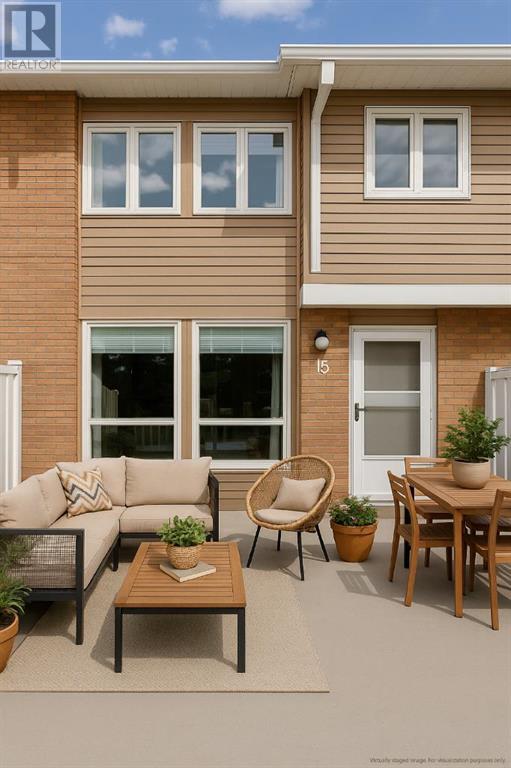

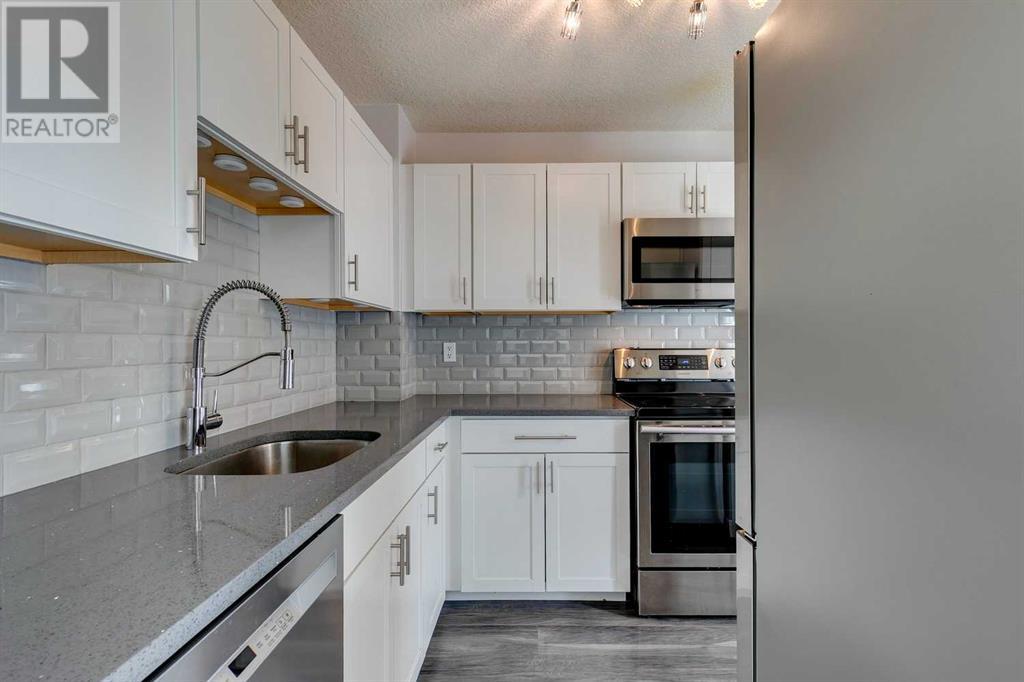
$399,999
15, 116 Silver Crest Drive NW
Calgary, Alberta, Alberta, T3B4N9
MLS® Number: A2213319
Property description
Discover this newly renovated 2 bedroom + bonus room that is large enough for a 3rd bedroom! Offering almost 1300sqft of stylish living space in convenient Silver Springs. This home is perfect for first-time buyers, young families, or investors looking for a fantastic opportunity in a high-demand area. Enjoy a bright and well kept interior, a modern design and newer kitchen appliances. Large windows flood the space with bright natural light. The spacious south-facing deck is perfect for BBQ's and entertaining. Steps away from Bowmont Park, large green spaces, walking paths and transit . Book now this unit is a must see!
Building information
Type
*****
Appliances
*****
Basement Development
*****
Basement Features
*****
Basement Type
*****
Constructed Date
*****
Construction Material
*****
Construction Style Attachment
*****
Cooling Type
*****
Exterior Finish
*****
Flooring Type
*****
Foundation Type
*****
Half Bath Total
*****
Heating Fuel
*****
Heating Type
*****
Size Interior
*****
Stories Total
*****
Total Finished Area
*****
Land information
Amenities
*****
Fence Type
*****
Landscape Features
*****
Size Total
*****
Rooms
Lower level
2pc Bathroom
*****
Bonus Room
*****
Furnace
*****
Third level
4pc Bathroom
*****
Bedroom
*****
Primary Bedroom
*****
Second level
Other
*****
Living room
*****
Dining room
*****
Kitchen
*****
Lower level
2pc Bathroom
*****
Bonus Room
*****
Furnace
*****
Third level
4pc Bathroom
*****
Bedroom
*****
Primary Bedroom
*****
Second level
Other
*****
Living room
*****
Dining room
*****
Kitchen
*****
Lower level
2pc Bathroom
*****
Bonus Room
*****
Furnace
*****
Third level
4pc Bathroom
*****
Bedroom
*****
Primary Bedroom
*****
Second level
Other
*****
Living room
*****
Dining room
*****
Kitchen
*****
Lower level
2pc Bathroom
*****
Bonus Room
*****
Furnace
*****
Third level
4pc Bathroom
*****
Bedroom
*****
Primary Bedroom
*****
Second level
Other
*****
Living room
*****
Dining room
*****
Kitchen
*****
Lower level
2pc Bathroom
*****
Bonus Room
*****
Furnace
*****
Third level
4pc Bathroom
*****
Bedroom
*****
Primary Bedroom
*****
Second level
Other
*****
Living room
*****
Dining room
*****
Kitchen
*****
Courtesy of Royal LePage Solutions
Book a Showing for this property
Please note that filling out this form you'll be registered and your phone number without the +1 part will be used as a password.

