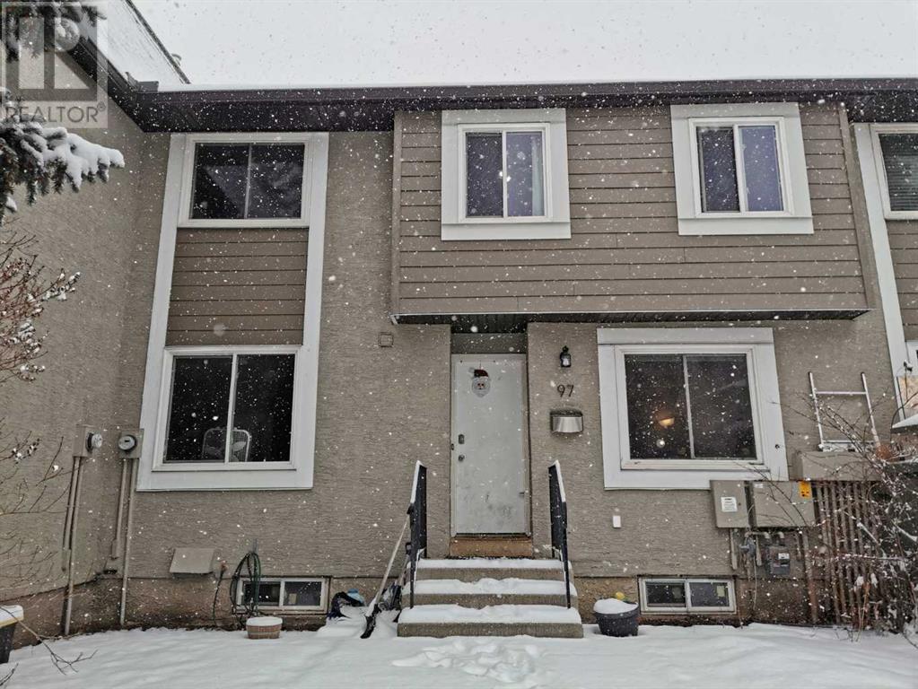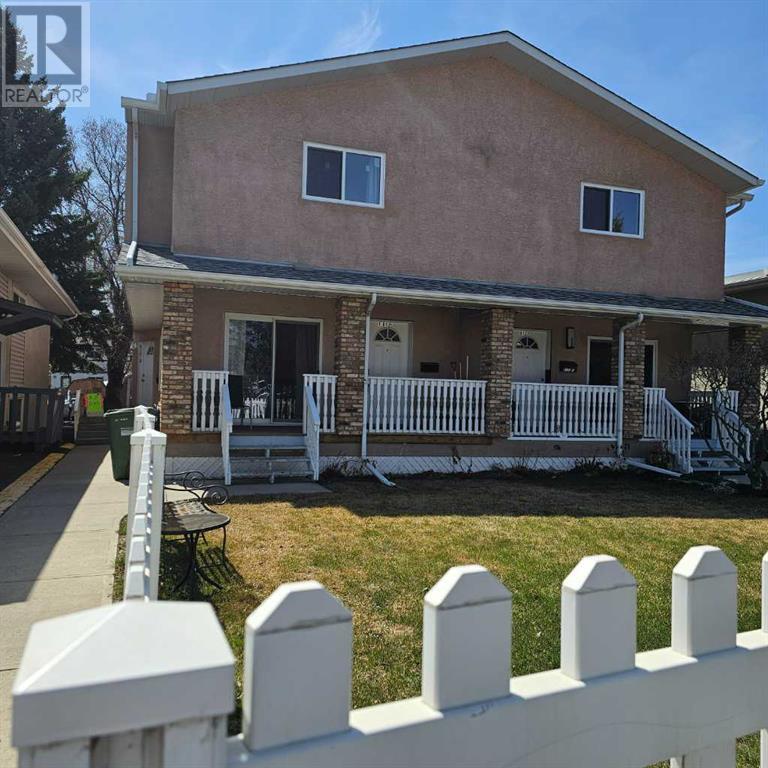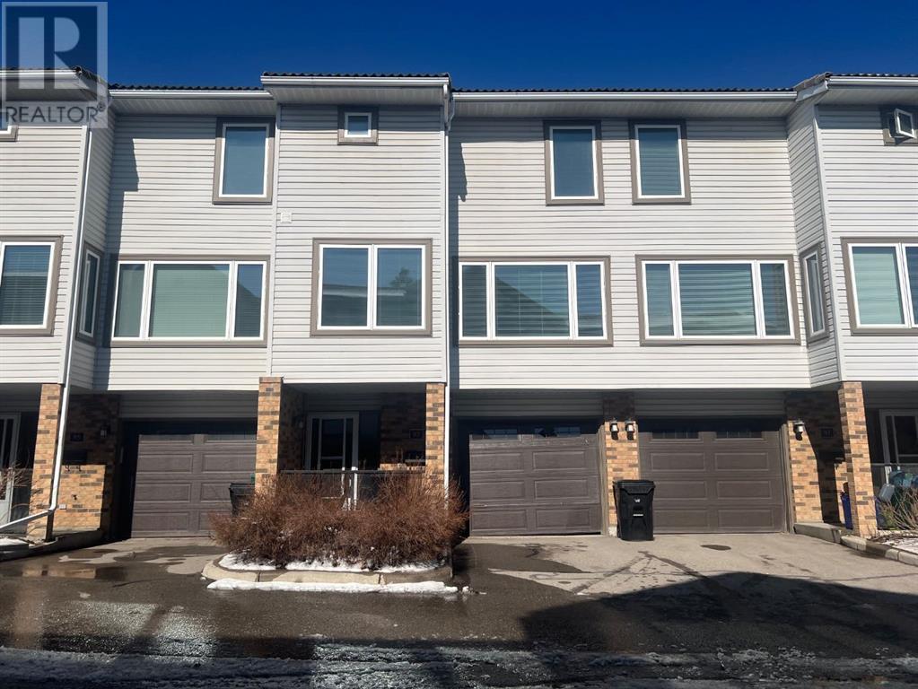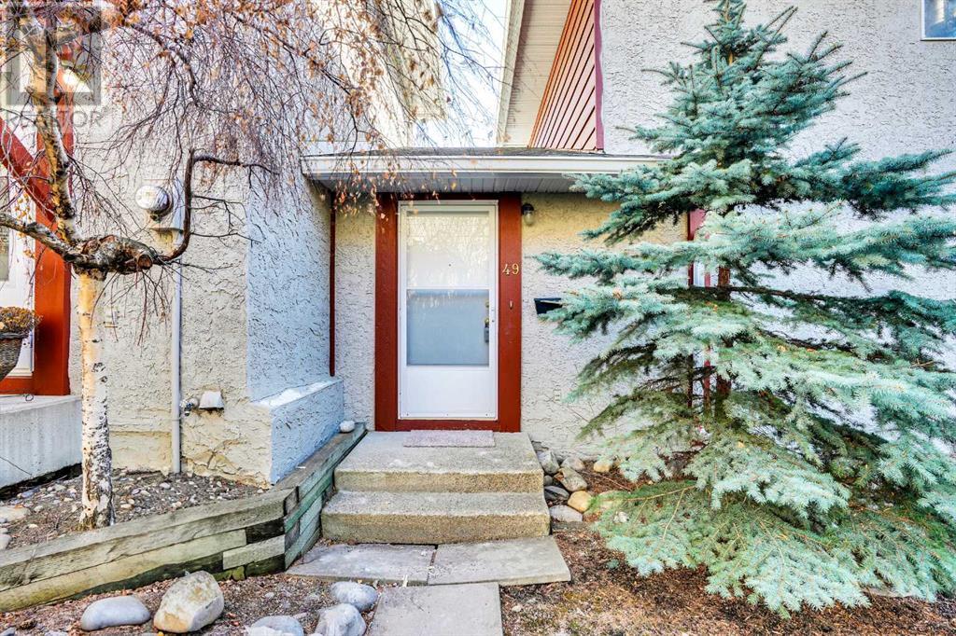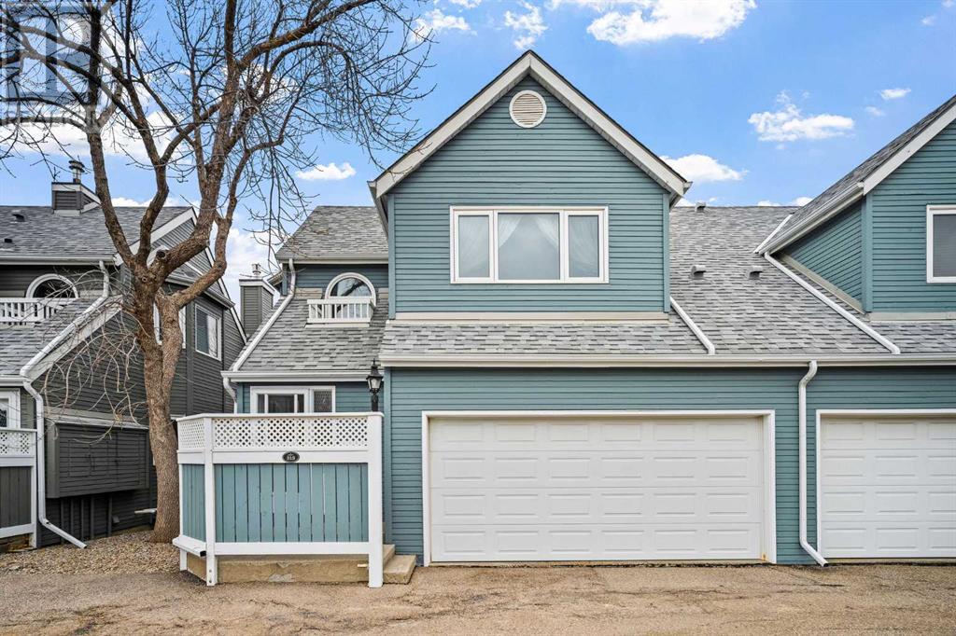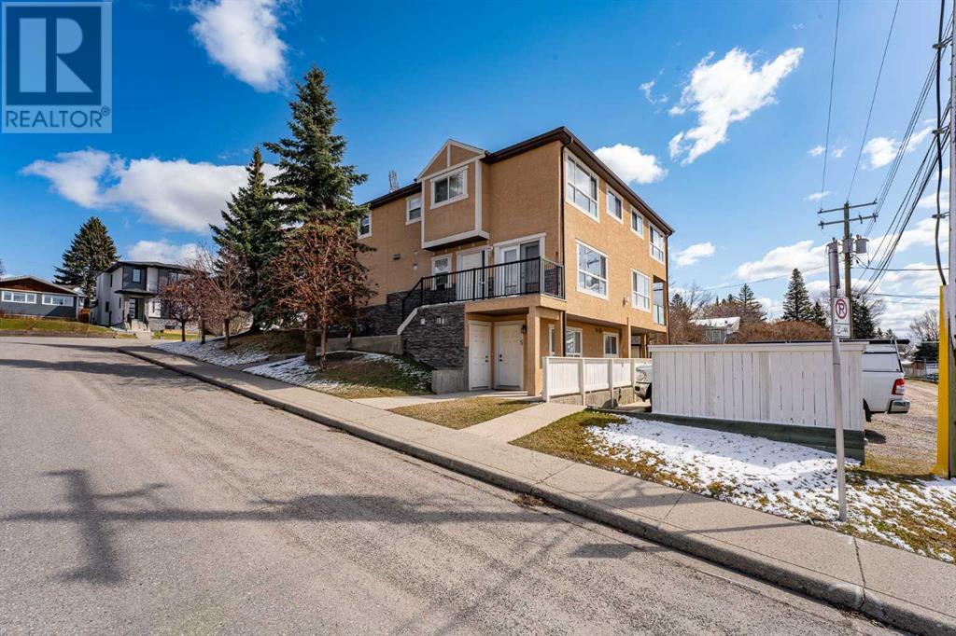Free account required
Unlock the full potential of your property search with a free account! Here's what you'll gain immediate access to:
- Exclusive Access to Every Listing
- Personalized Search Experience
- Favorite Properties at Your Fingertips
- Stay Ahead with Email Alerts
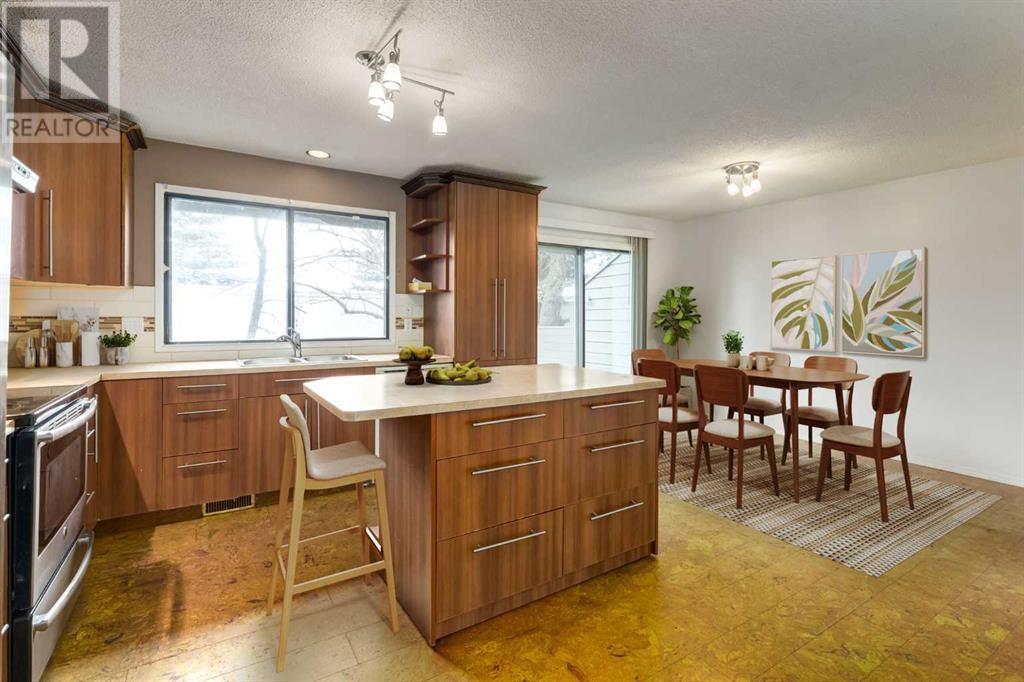
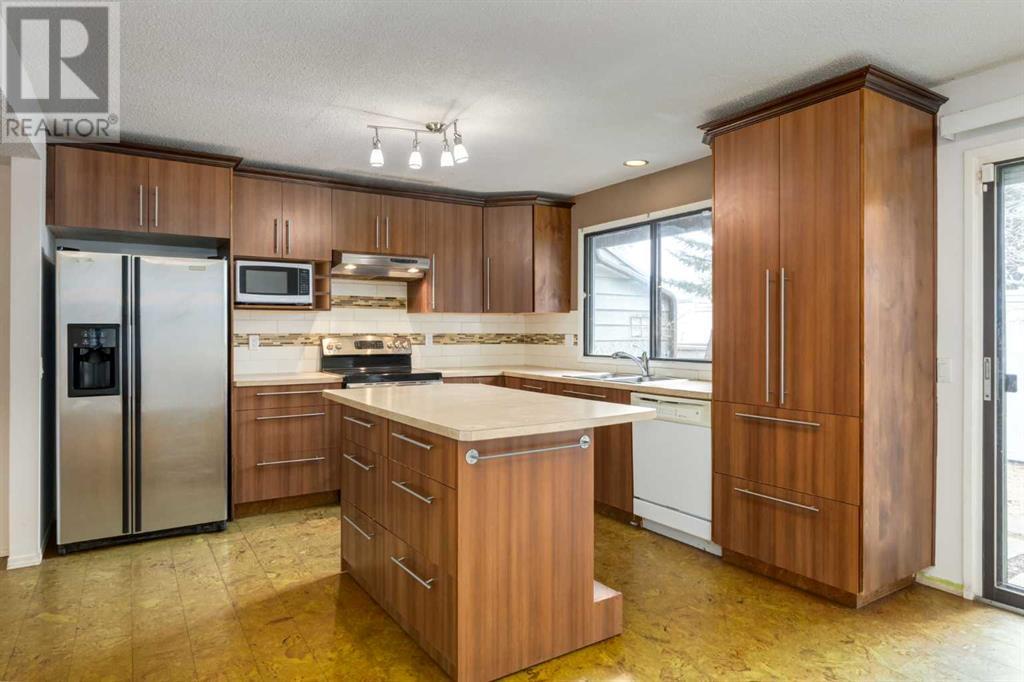
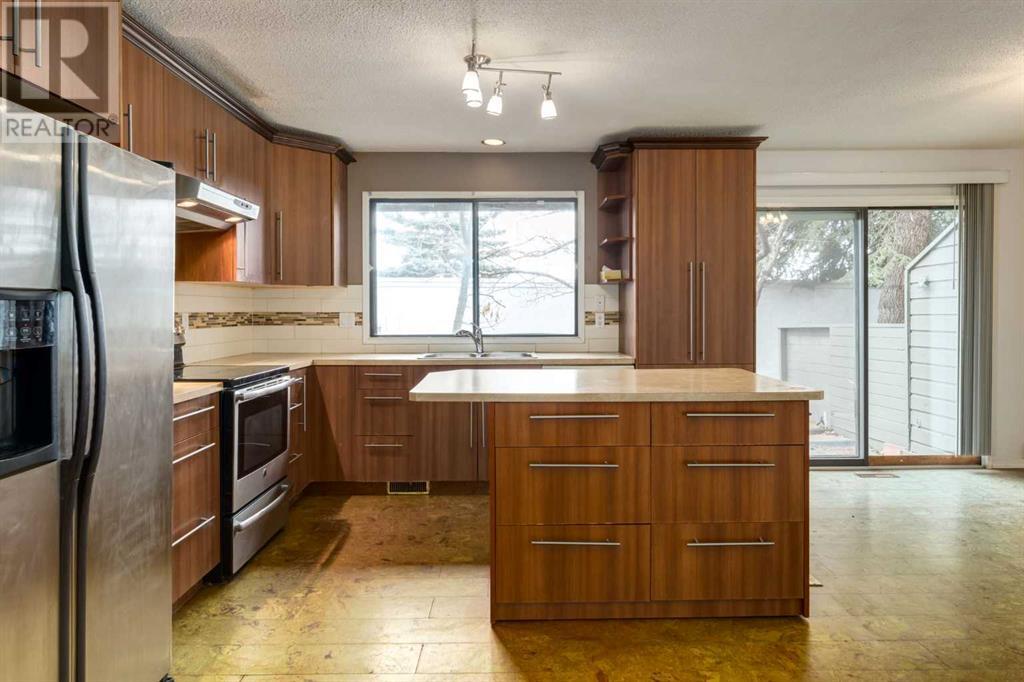
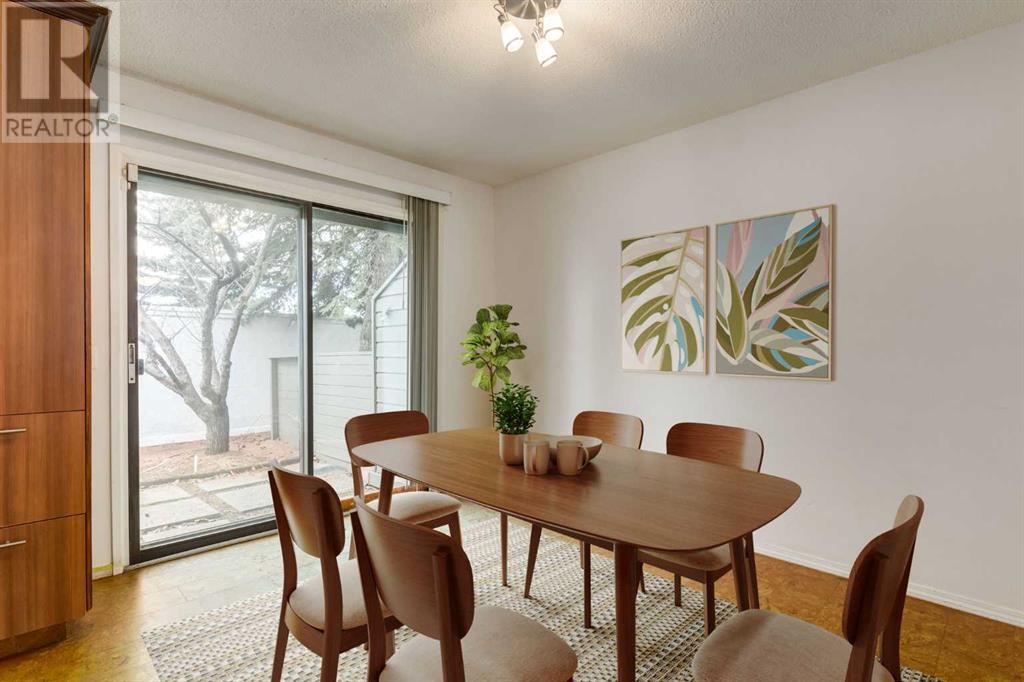
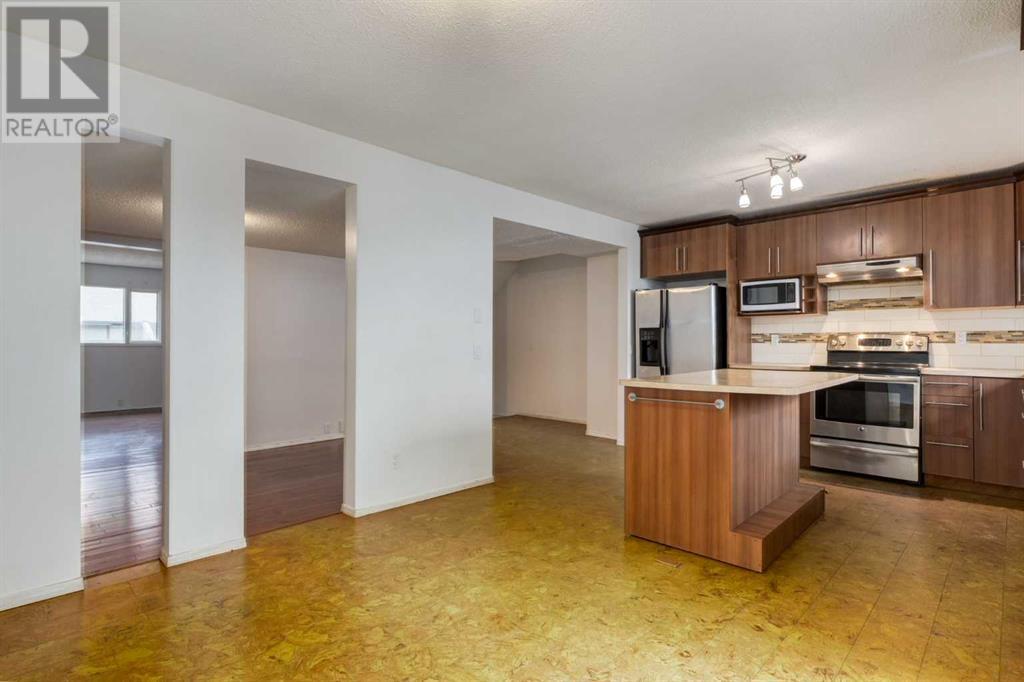
$429,900
505, 4935 Dalton Drive NW
Calgary, Alberta, Alberta, T3A2E5
MLS® Number: A2210345
Property description
Ideally located near the University of Calgary, Foothills Hospital, The Alberta Children’s Hospital, & The Cancer Center. Dalhousie has loads of shopping, restaurants, amenities, schools, an LRT Station and offers easy access to major causeways. This home is the perfect opportunity to put in the work updating or renovating and be rewarded with a home created by you to match your personal style. Great community, location, and floor plan. Tudor Mews is a well run complex with low condo fees. The expansive and bright eat in kitchen includes ample cupboard space, a pantry, and a movable island with pots and pan drawers. The patio, located off the eating area makes for convenient barbequing. The versatile dining room is a great space for family gatherings or as a flex space that meets your needs. The living room with wood-burning fireplace & gas log lighter is a comfortable space to relax. A two-piece bath completes this level. Upstairs is a huge primary bedroom with a large walk-in closet and a three-piece ensuite. The second and third bedrooms are also generously sized. Additionally, there is a four-piece bathroom and upstairs laundry. The entry level has a large foyer with interior access to your attached garage, and access to a large utility/storage area. At the end of the garage there is a secured storage room for all your extras. This property has an abundance of space!
Building information
Type
*****
Appliances
*****
Basement Development
*****
Basement Features
*****
Basement Type
*****
Constructed Date
*****
Construction Material
*****
Construction Style Attachment
*****
Cooling Type
*****
Exterior Finish
*****
Fireplace Present
*****
FireplaceTotal
*****
Flooring Type
*****
Foundation Type
*****
Half Bath Total
*****
Heating Type
*****
Size Interior
*****
Stories Total
*****
Total Finished Area
*****
Land information
Amenities
*****
Fence Type
*****
Size Total
*****
Rooms
Main level
2pc Bathroom
*****
Living room
*****
Dining room
*****
Eat in kitchen
*****
Lower level
Storage
*****
Furnace
*****
Second level
4pc Bathroom
*****
Bedroom
*****
Bedroom
*****
3pc Bathroom
*****
Primary Bedroom
*****
Main level
2pc Bathroom
*****
Living room
*****
Dining room
*****
Eat in kitchen
*****
Lower level
Storage
*****
Furnace
*****
Second level
4pc Bathroom
*****
Bedroom
*****
Bedroom
*****
3pc Bathroom
*****
Primary Bedroom
*****
Courtesy of RE/MAX First
Book a Showing for this property
Please note that filling out this form you'll be registered and your phone number without the +1 part will be used as a password.
