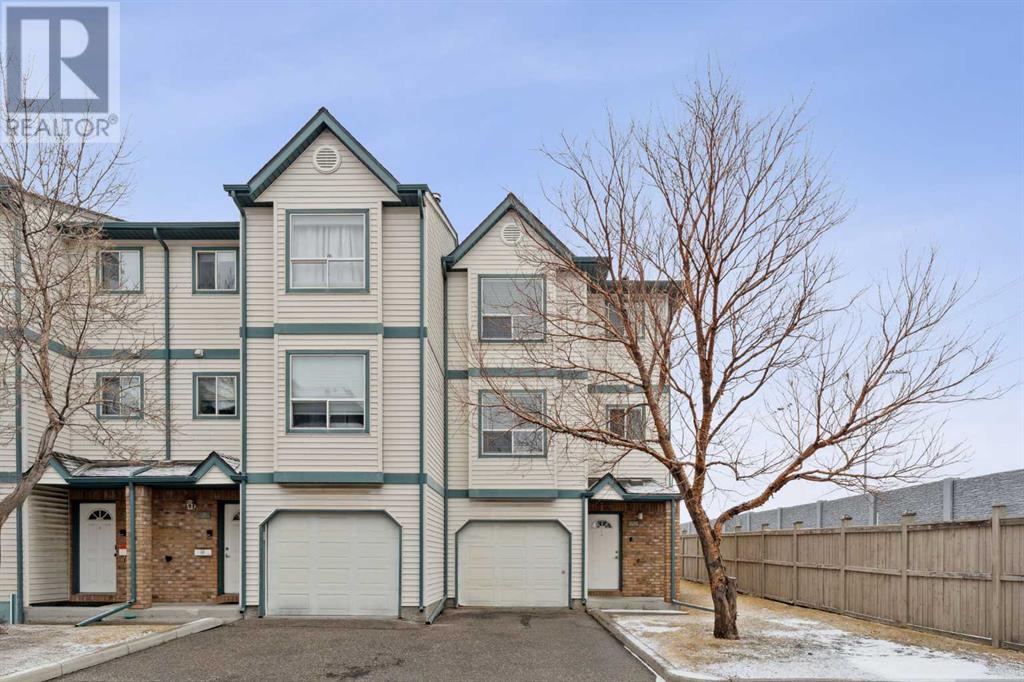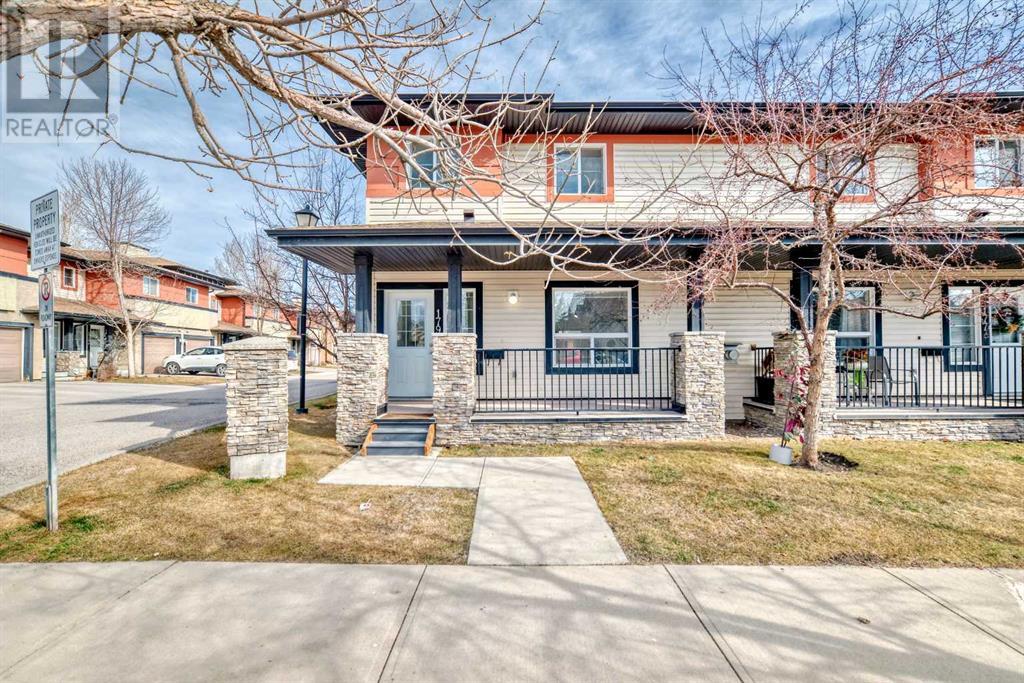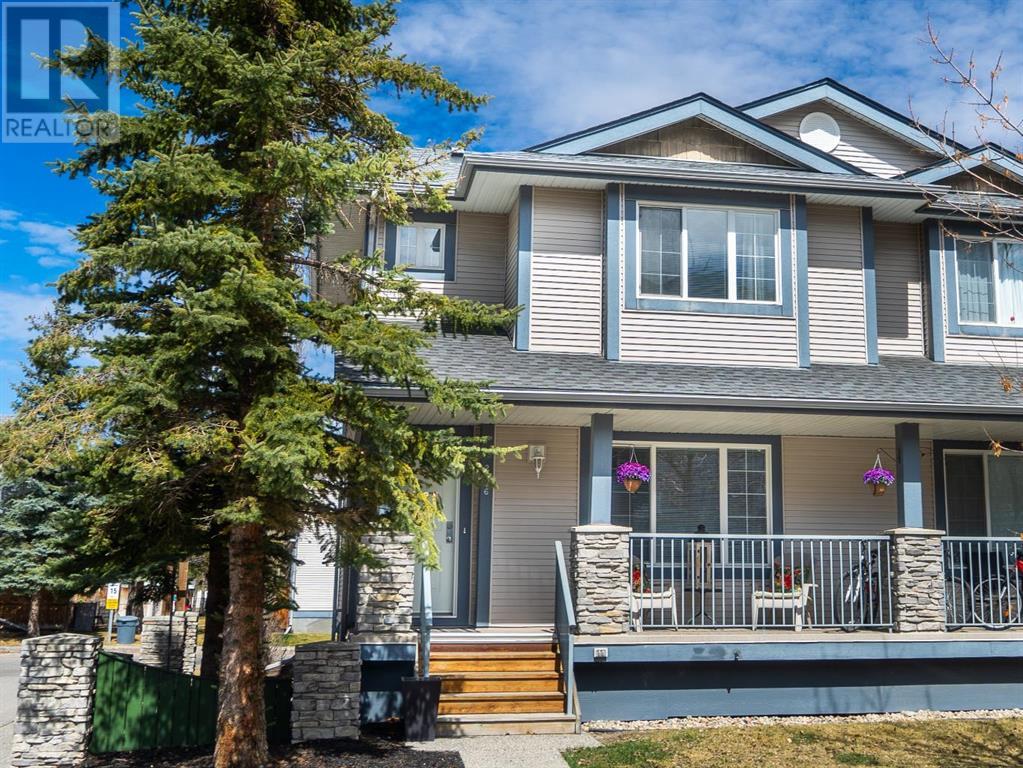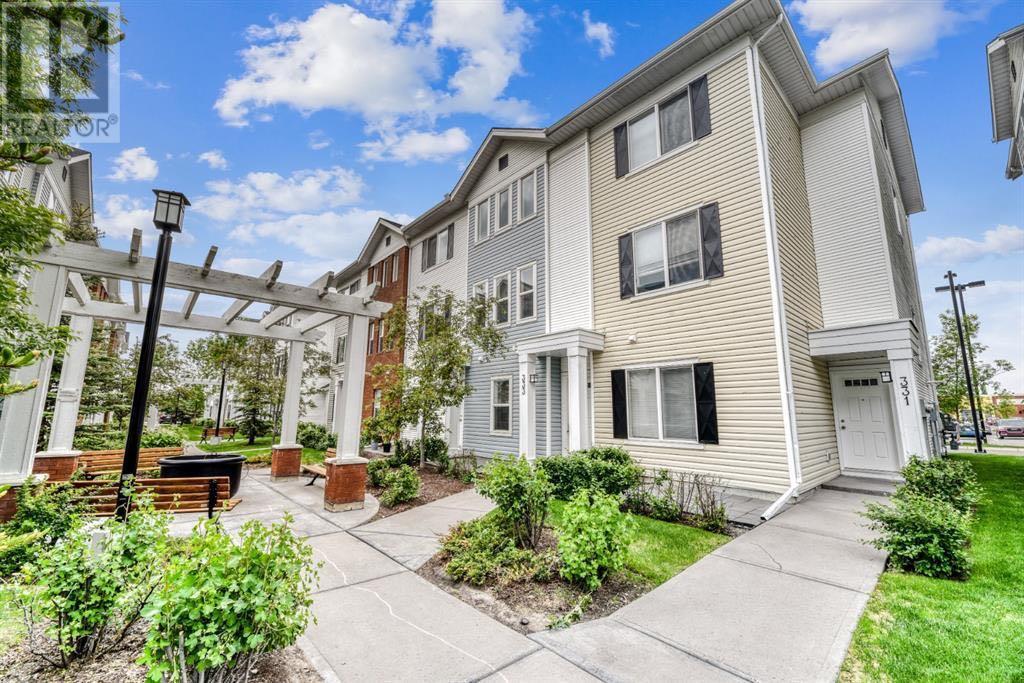Free account required
Unlock the full potential of your property search with a free account! Here's what you'll gain immediate access to:
- Exclusive Access to Every Listing
- Personalized Search Experience
- Favorite Properties at Your Fingertips
- Stay Ahead with Email Alerts
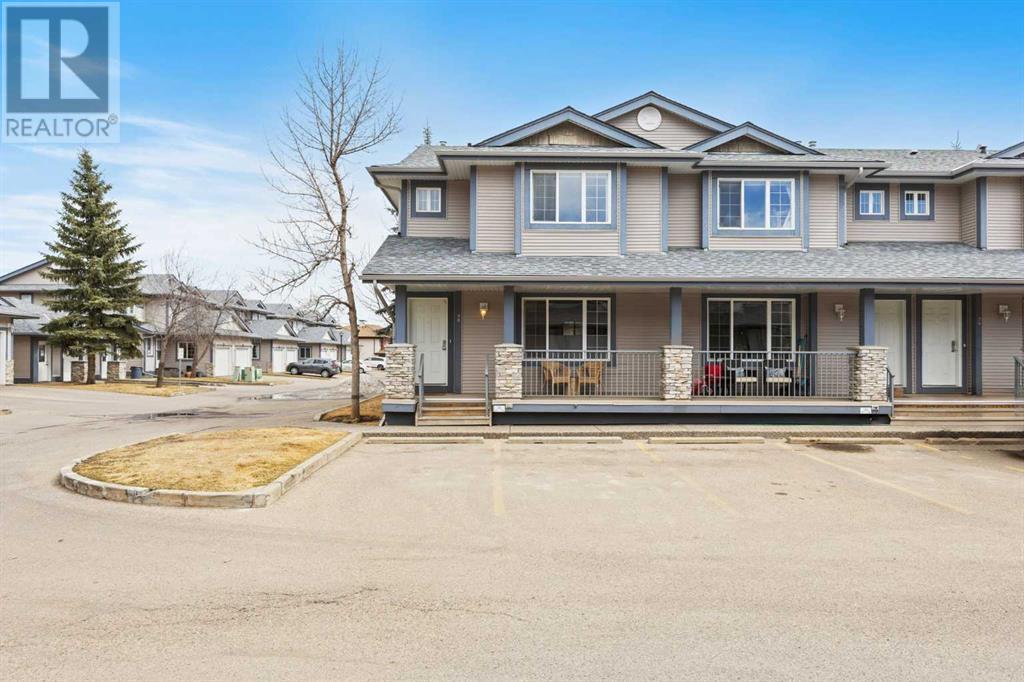
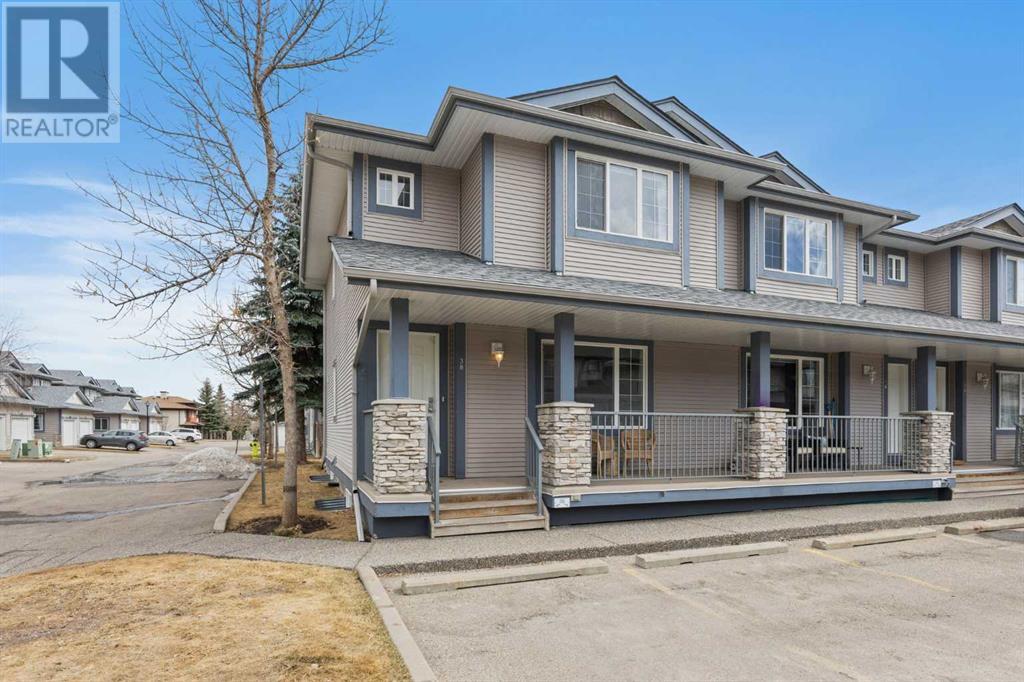
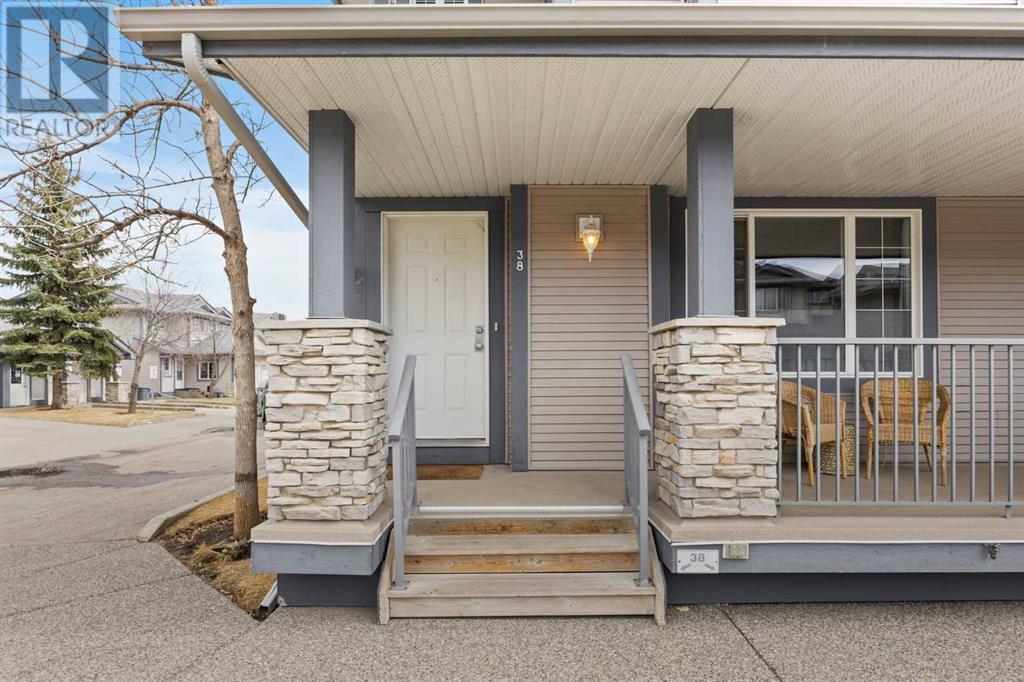
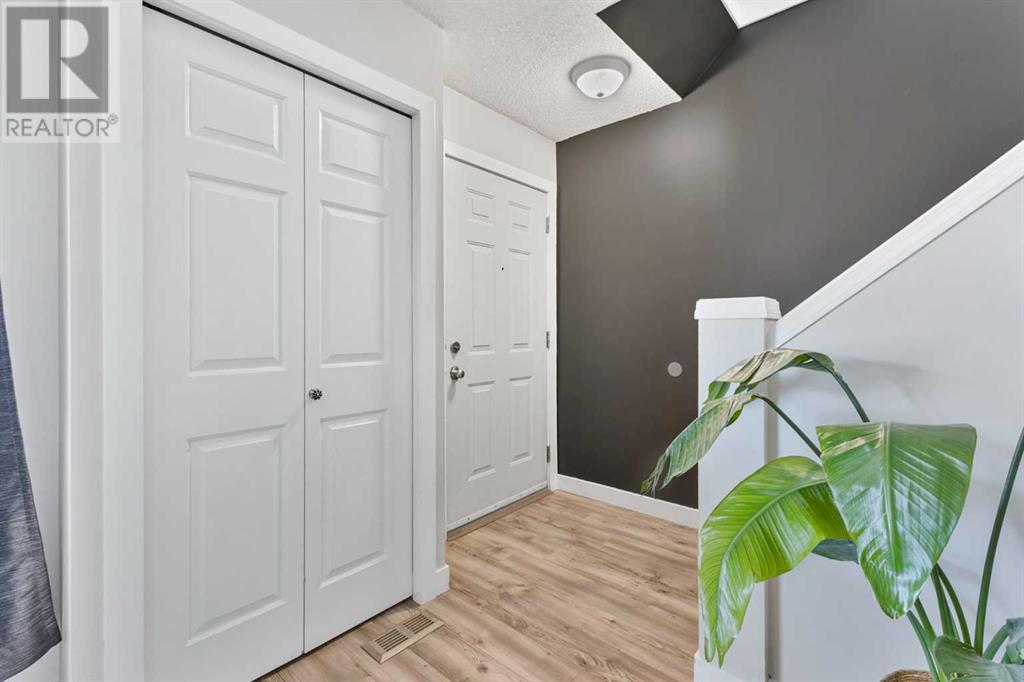
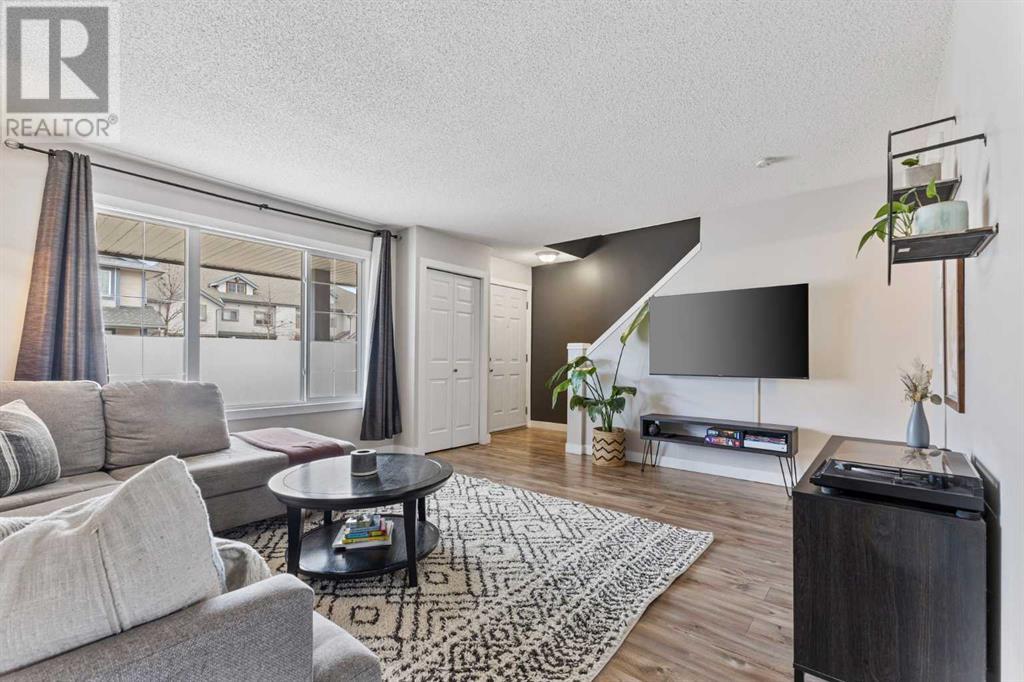
$424,000
38 Eversyde Point SW
Calgary, Alberta, Alberta, T2Y4X8
MLS® Number: A2213244
Property description
Beautiful End Unit Townhome in Evergreen! This bright and inviting townhome is everything you’ve been looking for. Ideally located in a desirable end unit with an East-facing backyard, this home welcomes you with upgraded flooring and a main level filled with natural light. The layout is both smart and functional, featuring a charming white kitchen that opens to a spacious dining area—perfect for everyday living or entertaining. A convenient half bath completes the main floor. Upstairs, you'll find a generous primary bedroom with a private ensuite and walk-in closet, along with two additional well-sized bedrooms and a full 4-piece bath. The lower level offers a dedicated laundry space and remains undeveloped, ready for your personal touch.This home is loaded with fantastic upgrades, including vinyl windows, newer appliances, modern light fixtures, a BBQ gas line, privacy fencing, an exposed aggregate patio, and convenient front parking. Enjoy the best of Evergreen living with quick access to the new SW Ring Road, nearby schools, parks, and all the amenities you could need. Book your private showing today—this one won’t last!
Building information
Type
*****
Appliances
*****
Basement Development
*****
Basement Type
*****
Constructed Date
*****
Construction Material
*****
Construction Style Attachment
*****
Cooling Type
*****
Exterior Finish
*****
Flooring Type
*****
Foundation Type
*****
Half Bath Total
*****
Heating Type
*****
Size Interior
*****
Stories Total
*****
Total Finished Area
*****
Land information
Amenities
*****
Fence Type
*****
Landscape Features
*****
Size Frontage
*****
Size Irregular
*****
Size Total
*****
Rooms
Main level
Living room
*****
Kitchen
*****
Dining room
*****
2pc Bathroom
*****
Second level
Primary Bedroom
*****
Bedroom
*****
Bedroom
*****
4pc Bathroom
*****
3pc Bathroom
*****
Main level
Living room
*****
Kitchen
*****
Dining room
*****
2pc Bathroom
*****
Second level
Primary Bedroom
*****
Bedroom
*****
Bedroom
*****
4pc Bathroom
*****
3pc Bathroom
*****
Main level
Living room
*****
Kitchen
*****
Dining room
*****
2pc Bathroom
*****
Second level
Primary Bedroom
*****
Bedroom
*****
Bedroom
*****
4pc Bathroom
*****
3pc Bathroom
*****
Main level
Living room
*****
Kitchen
*****
Dining room
*****
2pc Bathroom
*****
Second level
Primary Bedroom
*****
Bedroom
*****
Bedroom
*****
4pc Bathroom
*****
3pc Bathroom
*****
Main level
Living room
*****
Kitchen
*****
Dining room
*****
2pc Bathroom
*****
Second level
Primary Bedroom
*****
Bedroom
*****
Bedroom
*****
4pc Bathroom
*****
3pc Bathroom
*****
Main level
Living room
*****
Kitchen
*****
Dining room
*****
2pc Bathroom
*****
Second level
Primary Bedroom
*****
Courtesy of eXp Realty
Book a Showing for this property
Please note that filling out this form you'll be registered and your phone number without the +1 part will be used as a password.
