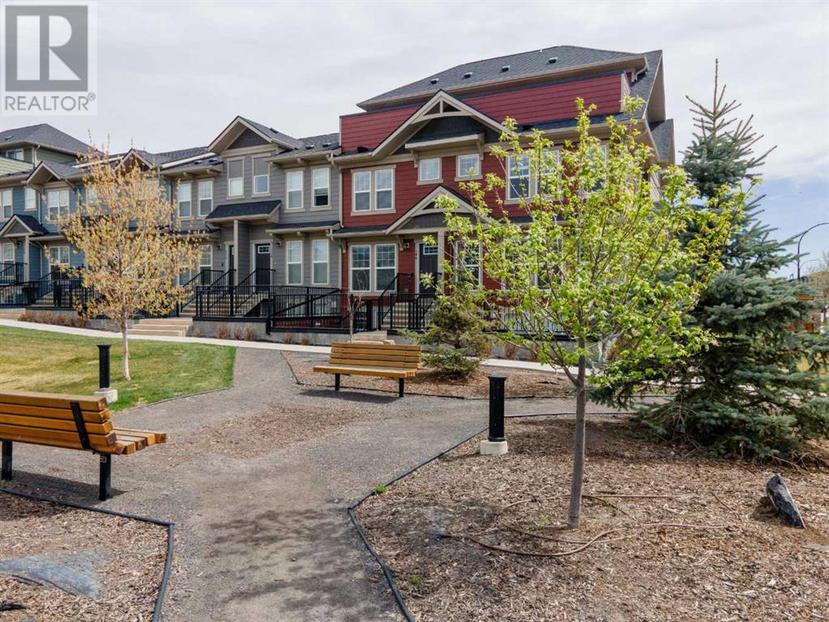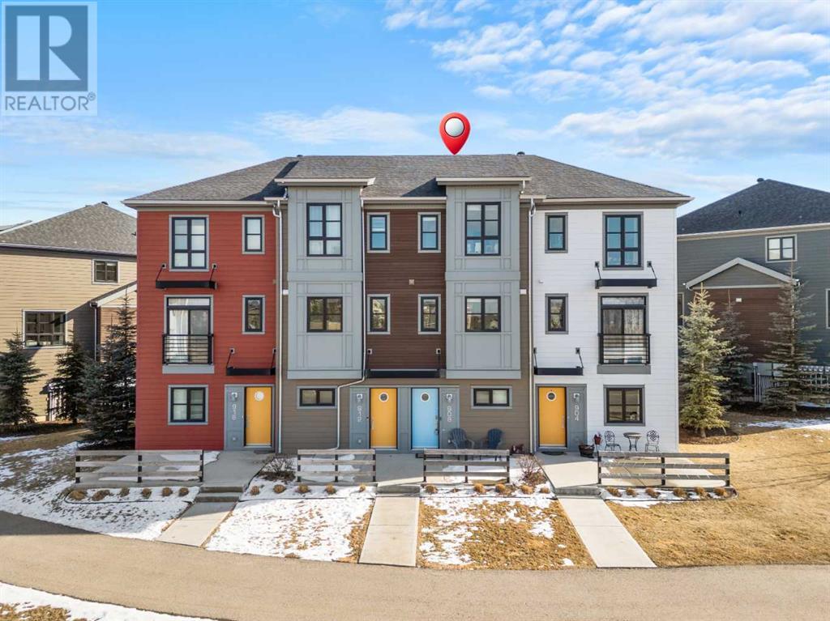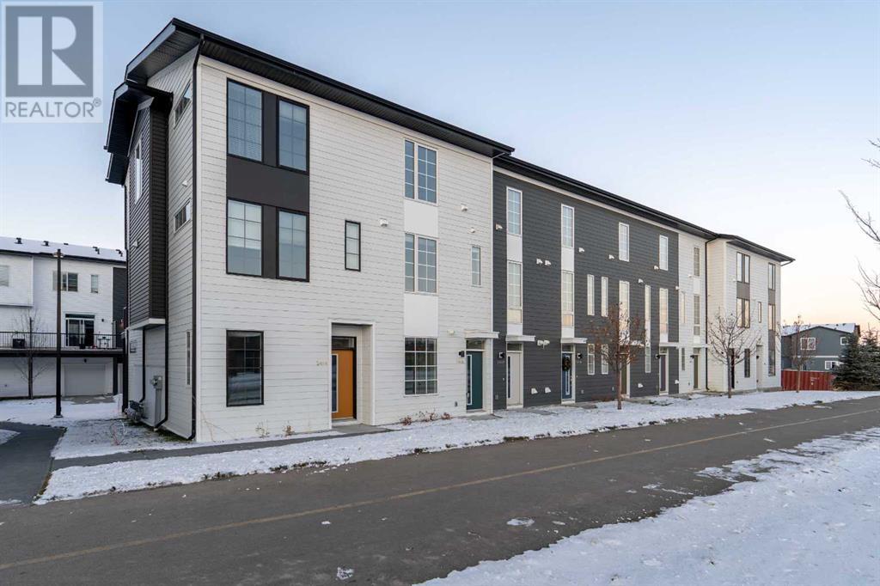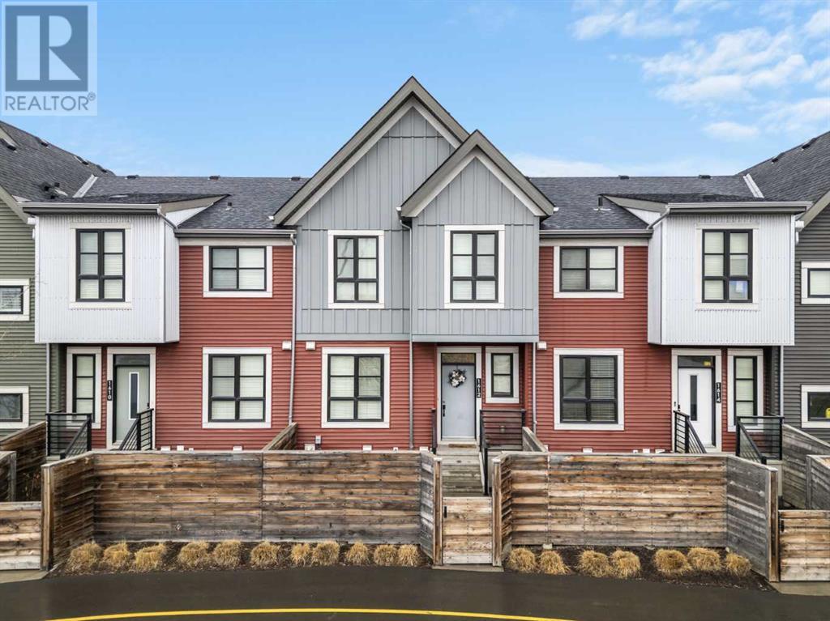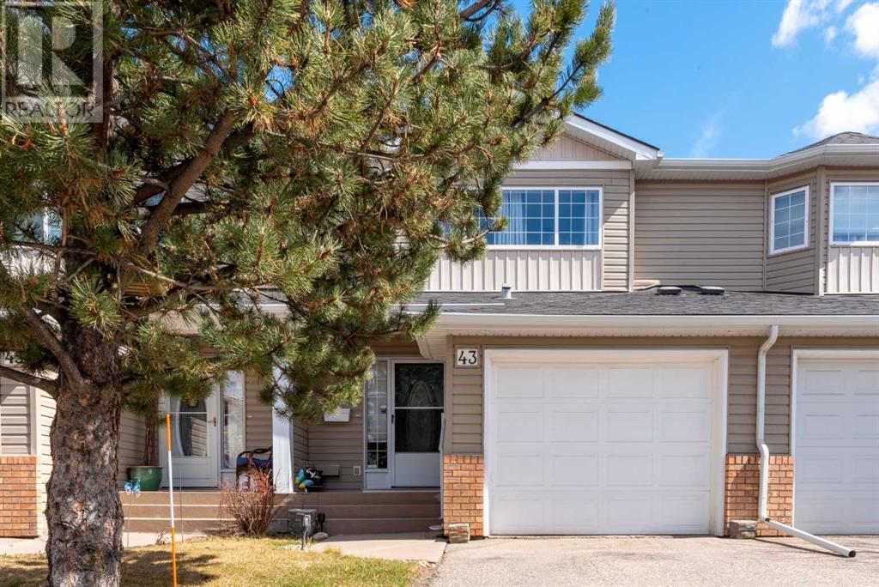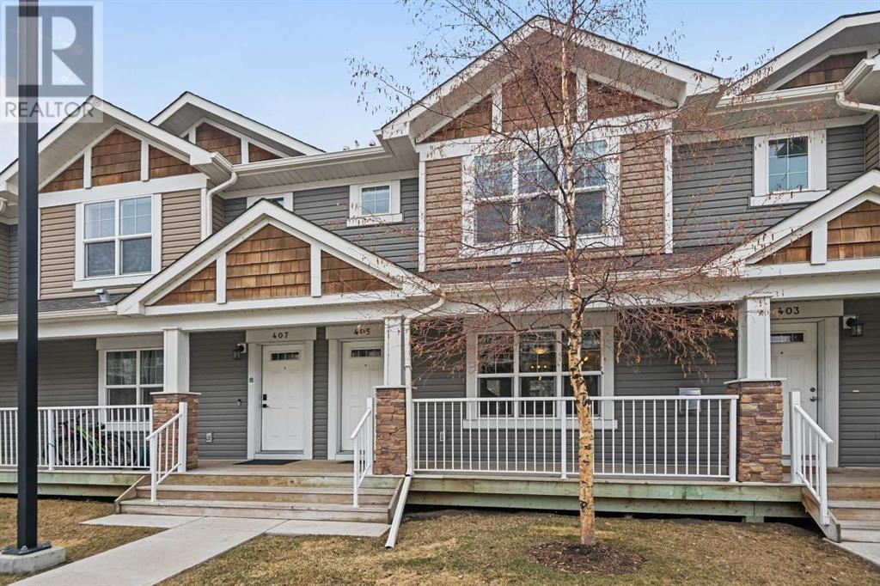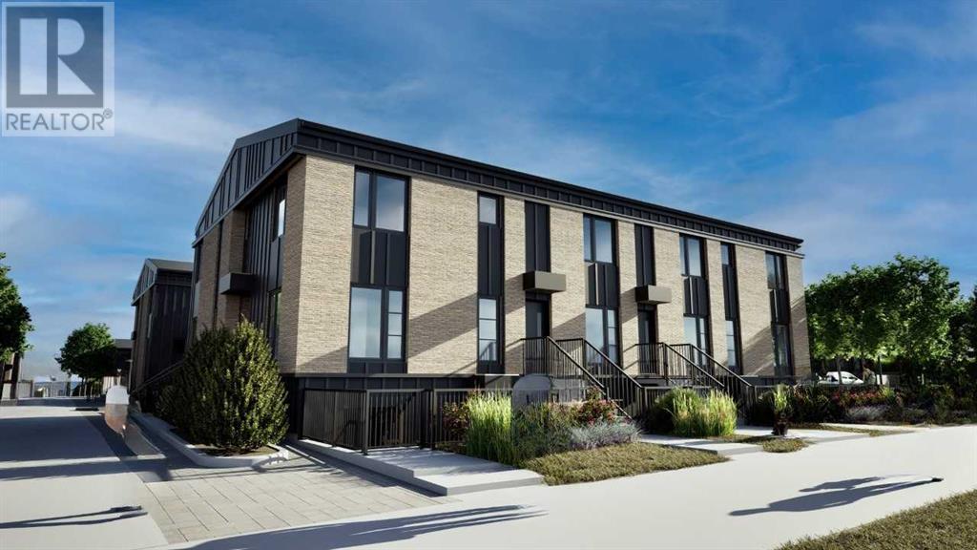Free account required
Unlock the full potential of your property search with a free account! Here's what you'll gain immediate access to:
- Exclusive Access to Every Listing
- Personalized Search Experience
- Favorite Properties at Your Fingertips
- Stay Ahead with Email Alerts


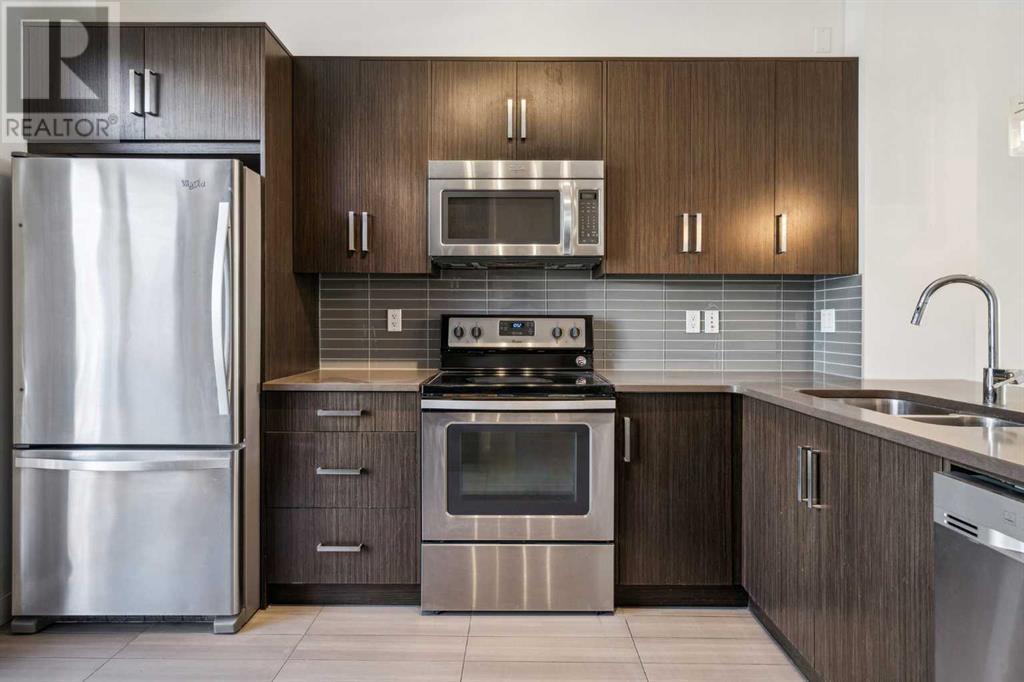

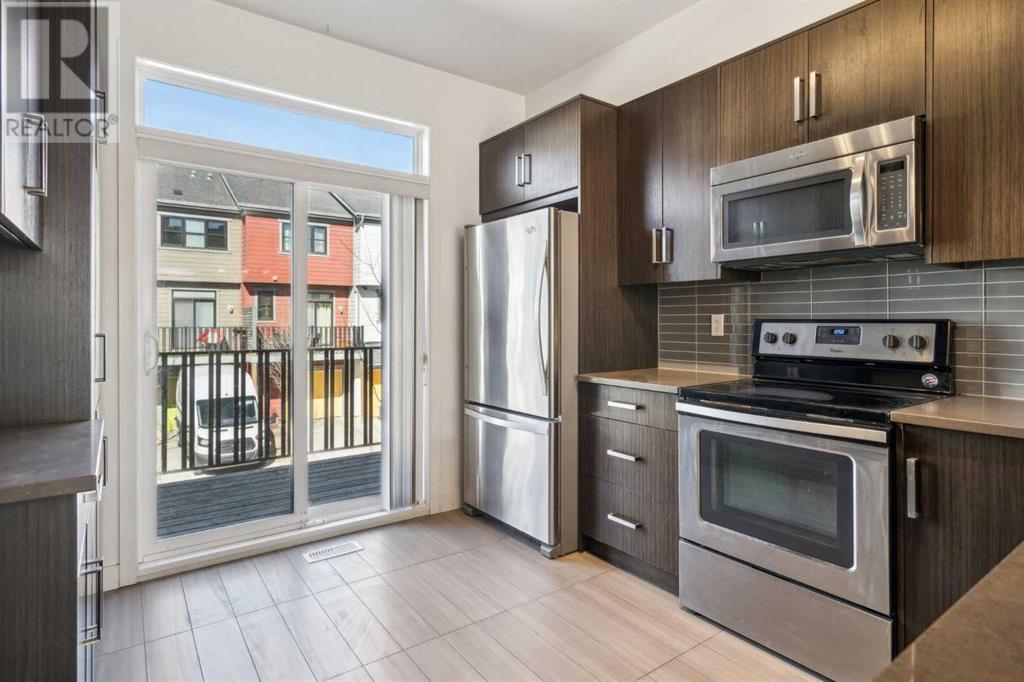
$425,000
10 Walden Path SE
Calgary, Alberta, Alberta, T2X4C4
MLS® Number: A2207837
Property description
Welcome to this spacious 1416 sq ft townhouse in the quiet and family-friendly community of Walden! Enjoy the convenience of being just a 5-minute walk to Township Shopping Center and a short distance from schools. This home boasts a highly desirable double tandem garage with lots of storage room and extra parking available on the driveway. Inside, you'll find a thoughtfully designed layout featuring two large primary bedrooms, each complete with its own ensuite bathroom and walk-in closet – perfect for families or roommates. The upper floor laundry, conveniently located beside the bedrooms, adds to the ease of living. The open-concept main floor showcases a stylish kitchen with elegant quartz countertops, flowing seamlessly into large living and dining areas. Beautiful wood laminate floors run throughout this level. Step out from the kitchen onto a large deck, ideal for BBQs and outdoor enjoyment. This unit enjoys a prime central location within the complex, offering views overlooking the park space. Commuting is a breeze with its close proximity to MacLeod Trail and the ring road. Don't miss the opportunity to make this wonderful townhouse your new home!
Building information
Type
*****
Appliances
*****
Basement Type
*****
Constructed Date
*****
Construction Material
*****
Construction Style Attachment
*****
Cooling Type
*****
Flooring Type
*****
Foundation Type
*****
Half Bath Total
*****
Heating Fuel
*****
Heating Type
*****
Size Interior
*****
Stories Total
*****
Total Finished Area
*****
Land information
Amenities
*****
Fence Type
*****
Size Depth
*****
Size Frontage
*****
Size Irregular
*****
Size Total
*****
Rooms
Third level
4pc Bathroom
*****
3pc Bathroom
*****
Bedroom
*****
Primary Bedroom
*****
Second level
2pc Bathroom
*****
Living room
*****
Dining room
*****
Kitchen
*****
Third level
4pc Bathroom
*****
3pc Bathroom
*****
Bedroom
*****
Primary Bedroom
*****
Second level
2pc Bathroom
*****
Living room
*****
Dining room
*****
Kitchen
*****
Third level
4pc Bathroom
*****
3pc Bathroom
*****
Bedroom
*****
Primary Bedroom
*****
Second level
2pc Bathroom
*****
Living room
*****
Dining room
*****
Kitchen
*****
Courtesy of TREC The Real Estate Company
Book a Showing for this property
Please note that filling out this form you'll be registered and your phone number without the +1 part will be used as a password.

