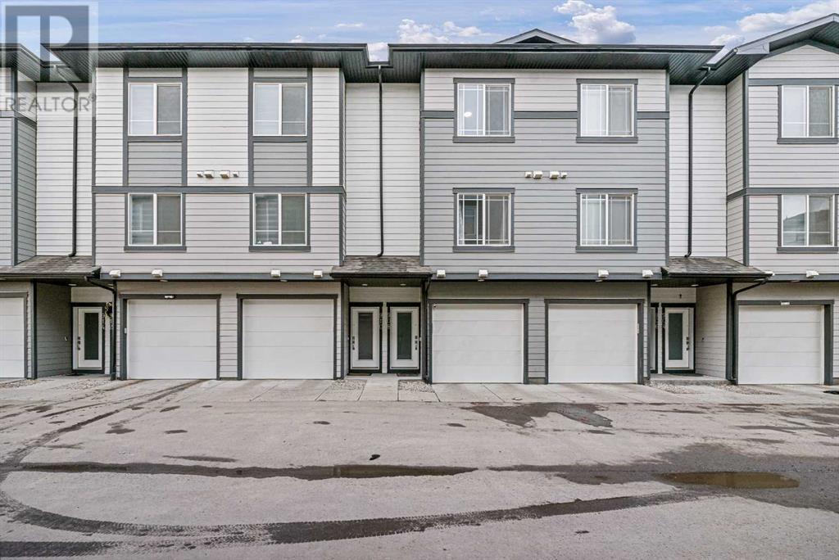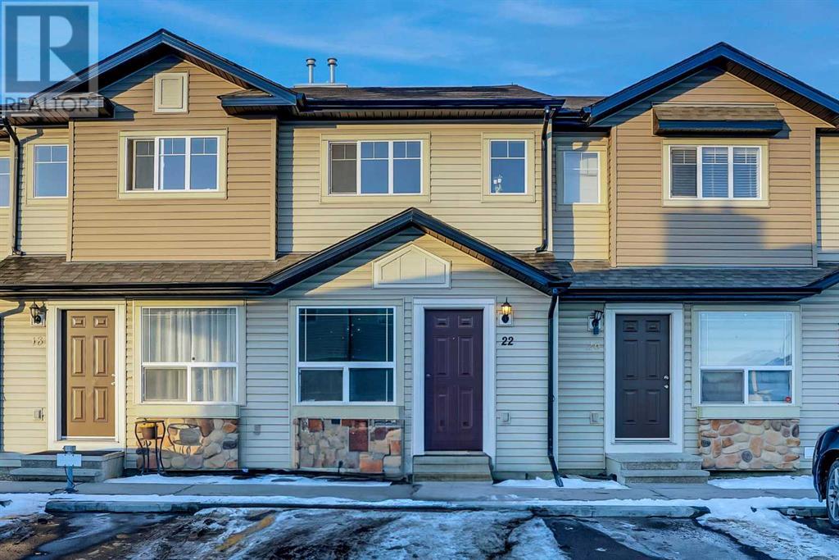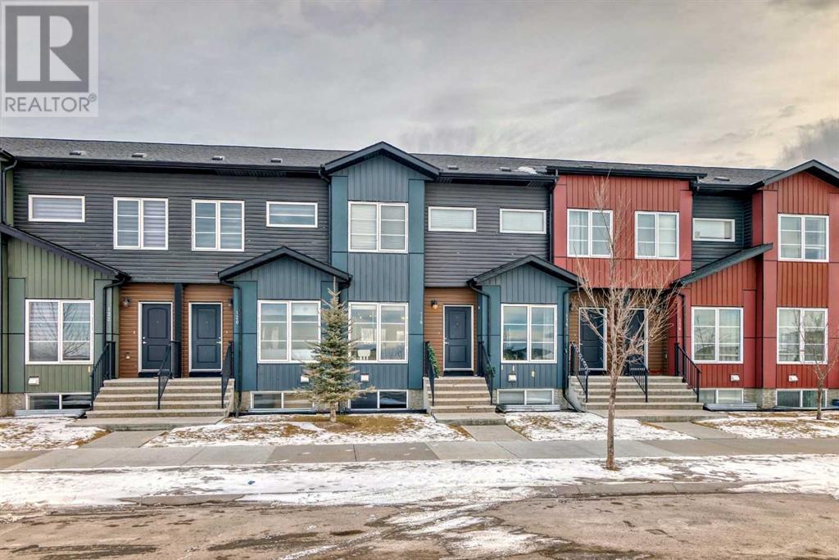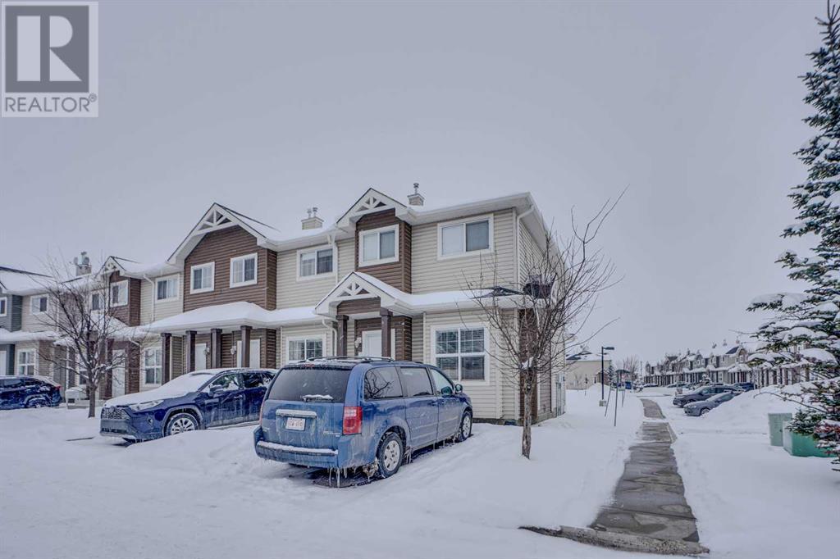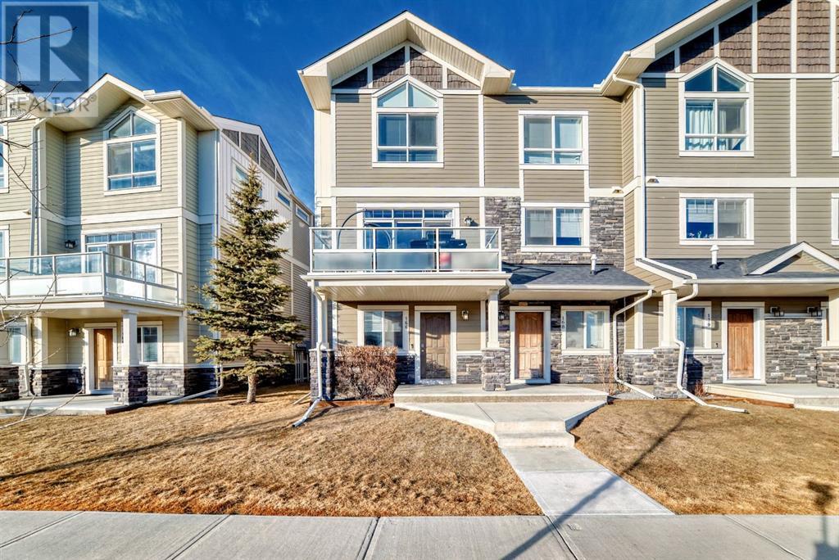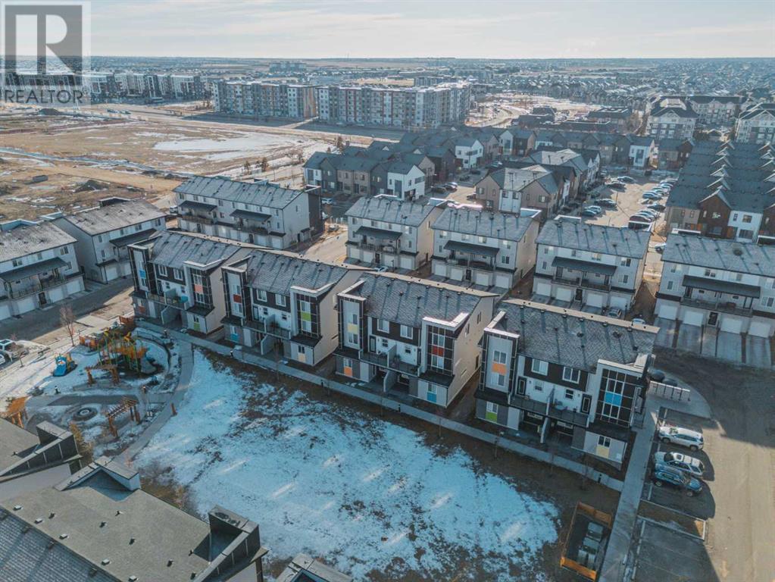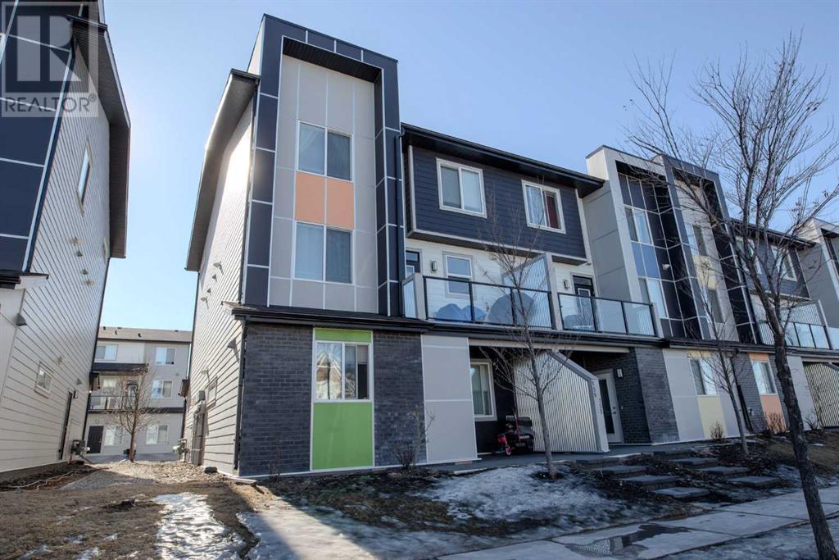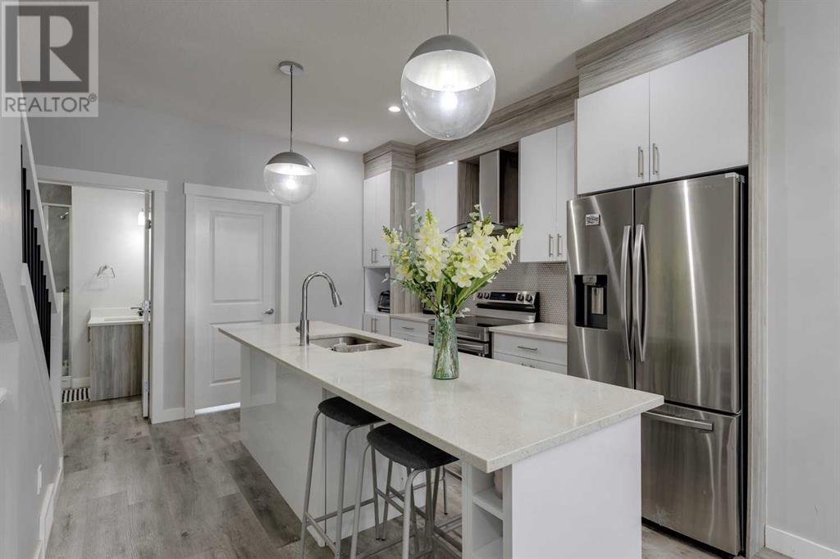Free account required
Unlock the full potential of your property search with a free account! Here's what you'll gain immediate access to:
- Exclusive Access to Every Listing
- Personalized Search Experience
- Favorite Properties at Your Fingertips
- Stay Ahead with Email Alerts
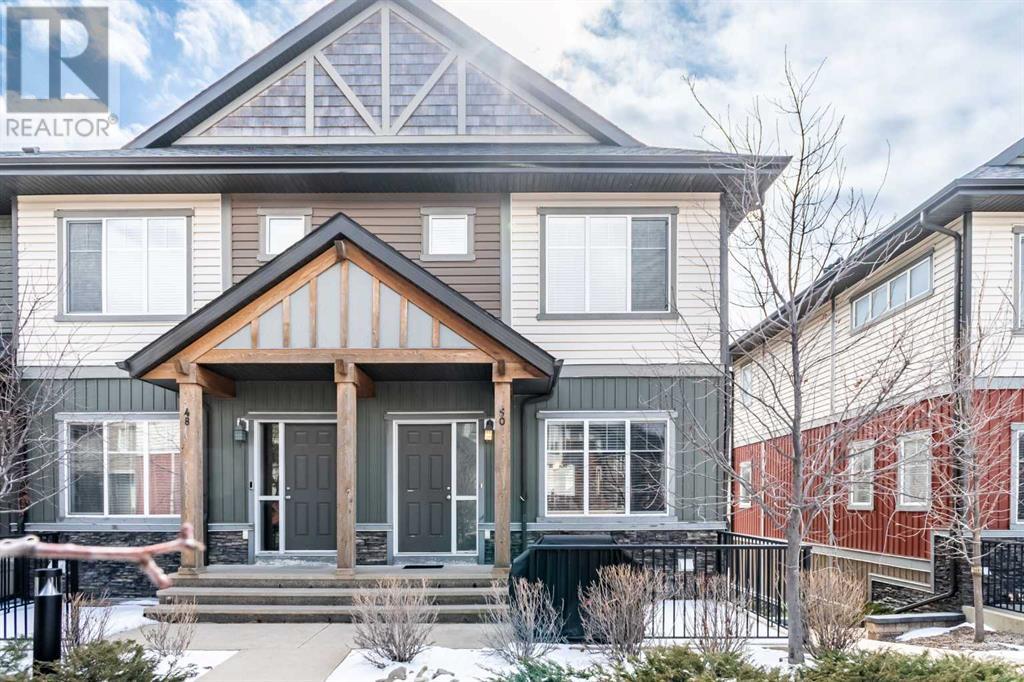
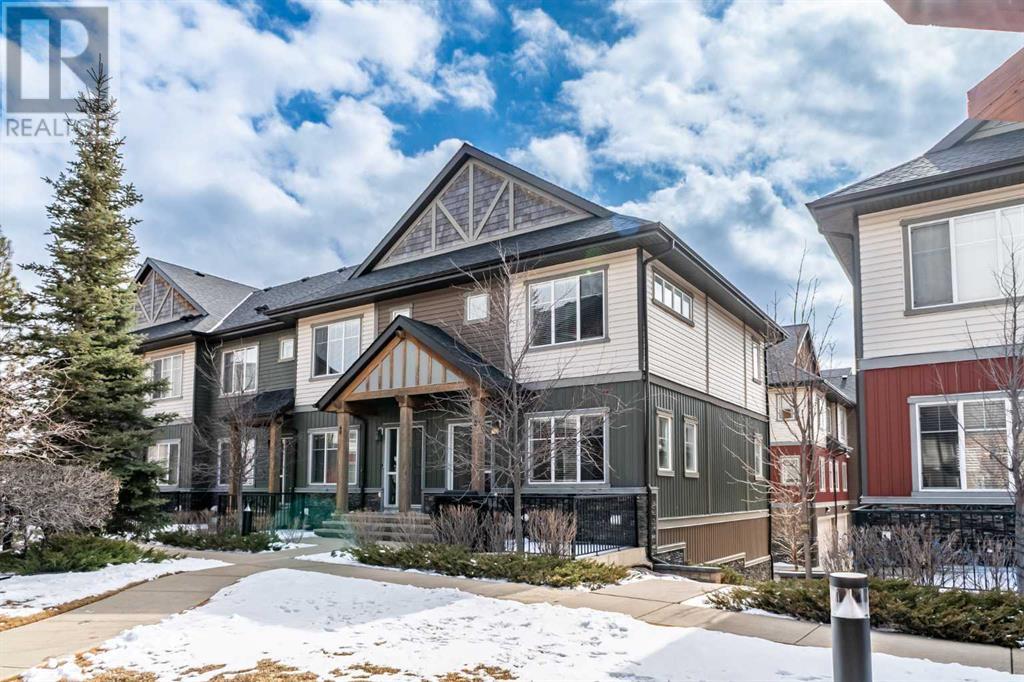
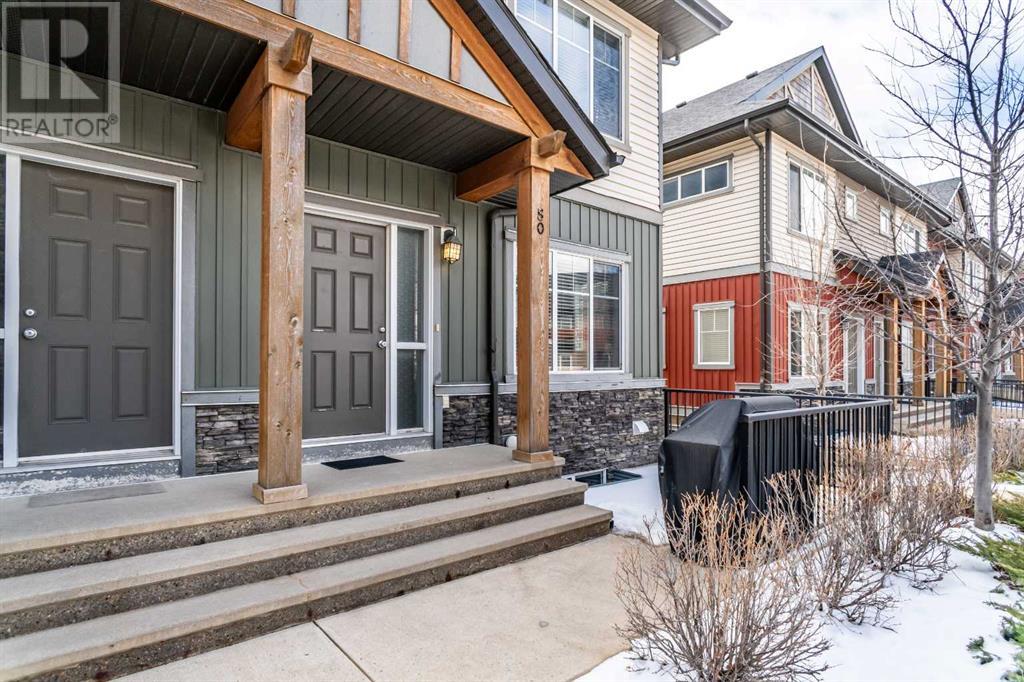
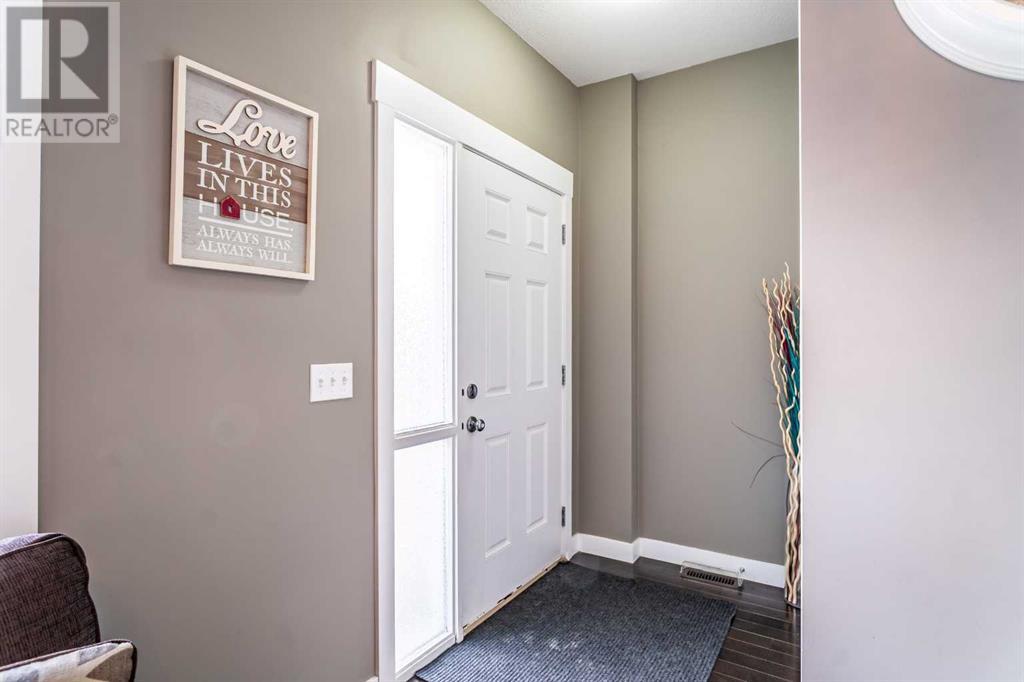
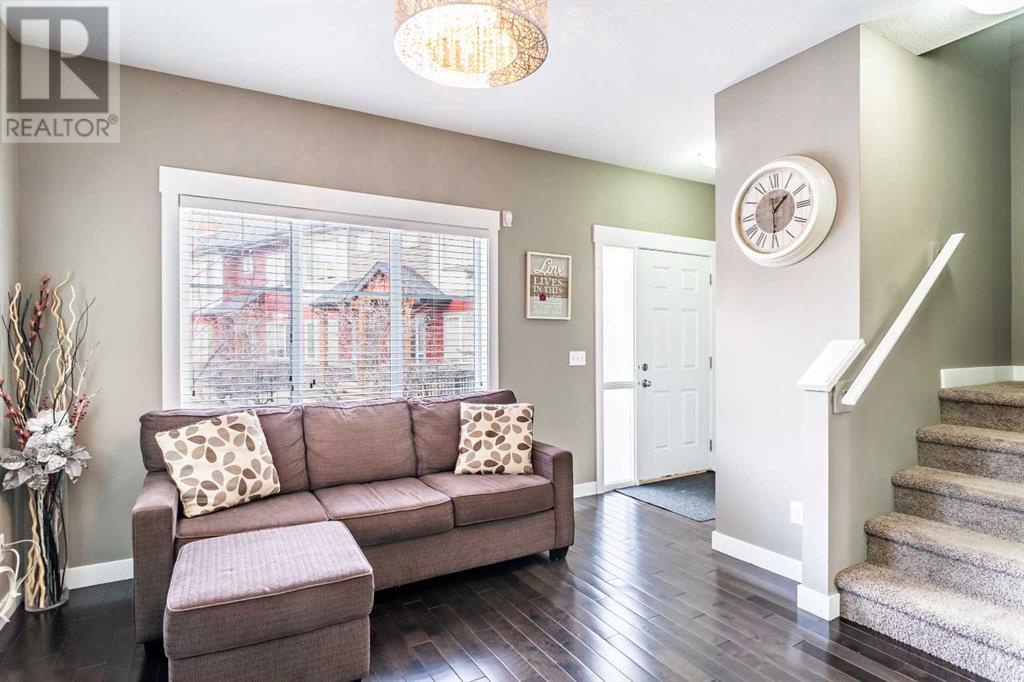
$407,900
50 Skyview Springs Circle NE
Calgary, Alberta, Alberta, T3N0E6
MLS® Number: A2206845
Property description
Welcome to 50 Skyview Springs Circle NE, a beautifully designed corner-unit townhome in the sought-after community of Skyview Ranch. With large windows that flood the space with natural light, this home offers a bright, airy ambiance complemented by over 1,200 sq. ft. of thoughtfully designed living space.Step inside to discover an inviting open-concept main floor, where hardwood floors flow seamlessly through the spacious living room, offering a picturesque view of the courtyard. The modern chef’s kitchen is a standout, featuring sleek quartz countertops, premium stainless steel appliances (including a gas range), ample cabinetry, an eating bar, and a generous island—perfect for meal prep and entertaining. The adjoining dining area creates an effortless space for gatherings.Upstairs, you'll find two luxurious primary suites, each with its own private en-suite bath and a spacious walk-in closet—ideal for comfort and privacy. A conveniently located laundry room and an open staircase complete the upper level.The lower level provides additional storage and direct access to the oversized attached double garage, offering both convenience and functionality. Outside, the charming front patio is the perfect spot to unwind and enjoy the peaceful surroundings.Located in a prime area, this home is just minutes from schools, parks, walking and biking paths, local shops, restaurants, and major roadways. With easy access to Stoney Trail, Deerfoot Trail, the Calgary International Airport, and CrossIron Mills, you’ll love the convenience of this thriving neighborhood.Don’t miss out—schedule your private tour today!
Building information
Type
*****
Appliances
*****
Basement Development
*****
Basement Type
*****
Constructed Date
*****
Construction Material
*****
Construction Style Attachment
*****
Cooling Type
*****
Exterior Finish
*****
Flooring Type
*****
Foundation Type
*****
Half Bath Total
*****
Heating Type
*****
Size Interior
*****
Stories Total
*****
Total Finished Area
*****
Land information
Amenities
*****
Fence Type
*****
Landscape Features
*****
Size Total
*****
Rooms
Main level
2pc Bathroom
*****
Den
*****
Foyer
*****
Living room
*****
Dining room
*****
Kitchen
*****
Second level
4pc Bathroom
*****
4pc Bathroom
*****
Laundry room
*****
Bedroom
*****
Primary Bedroom
*****
Courtesy of RE/MAX House of Real Estate
Book a Showing for this property
Please note that filling out this form you'll be registered and your phone number without the +1 part will be used as a password.
