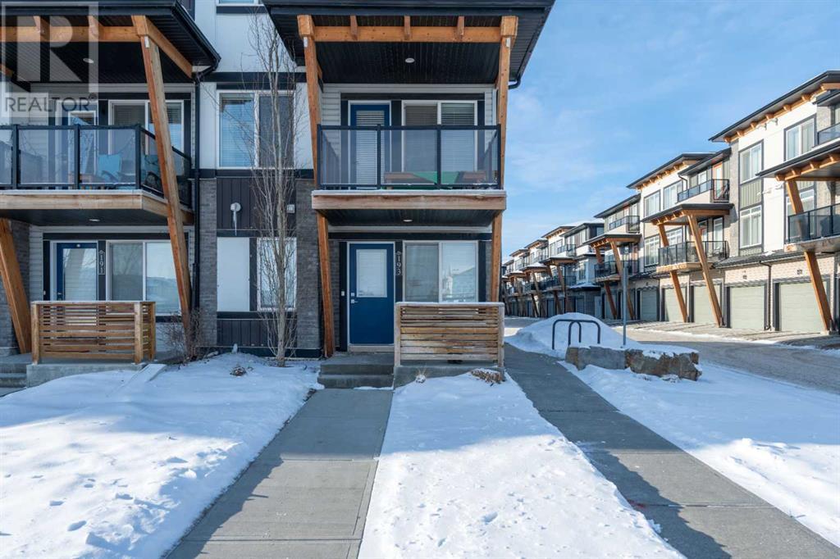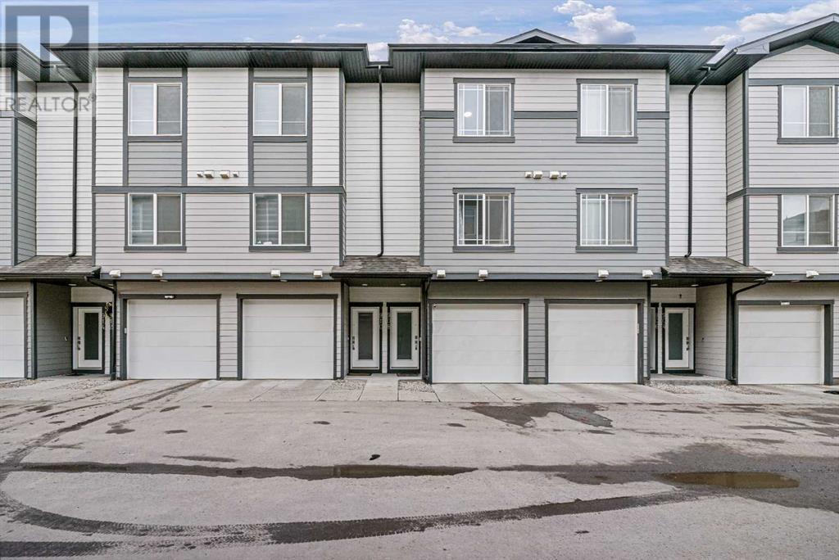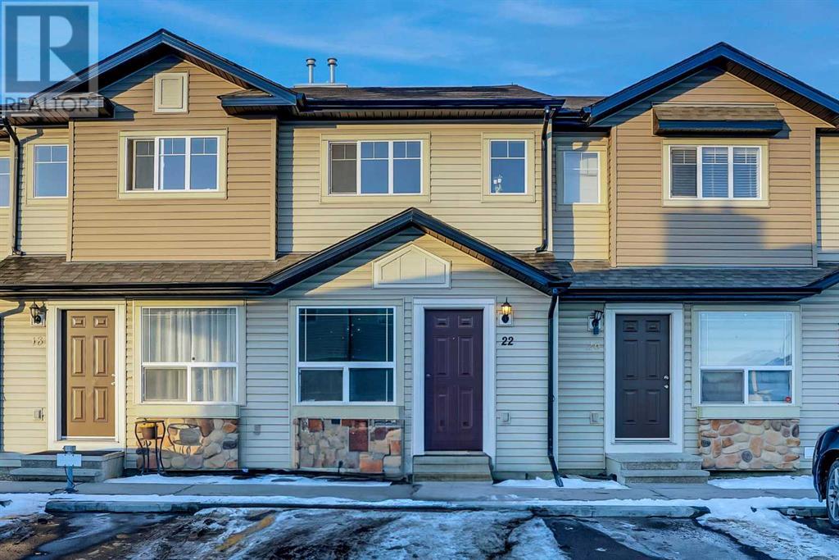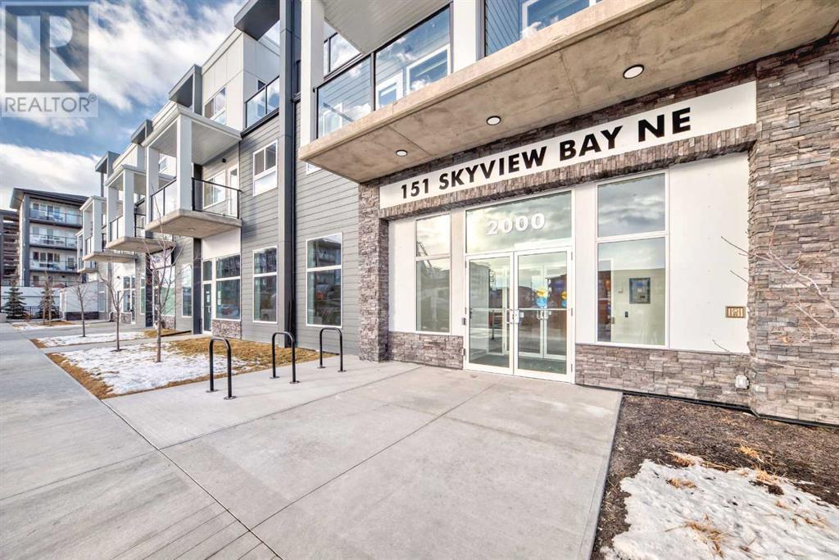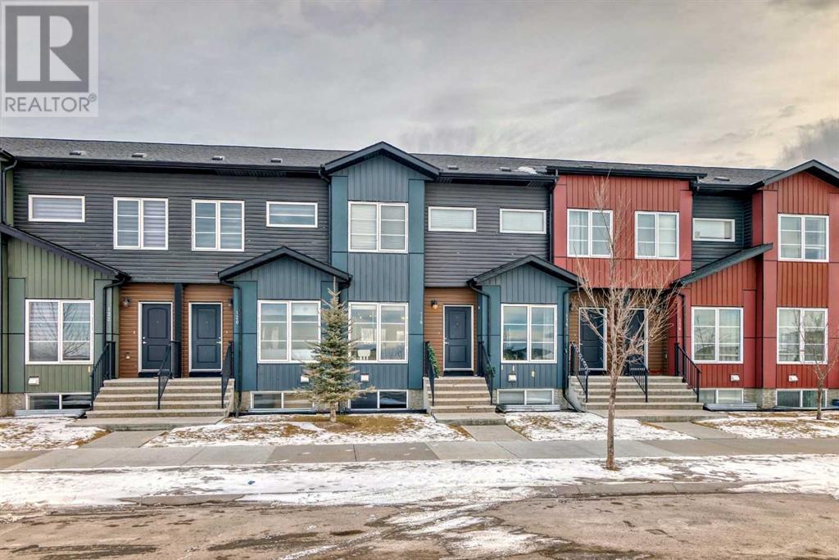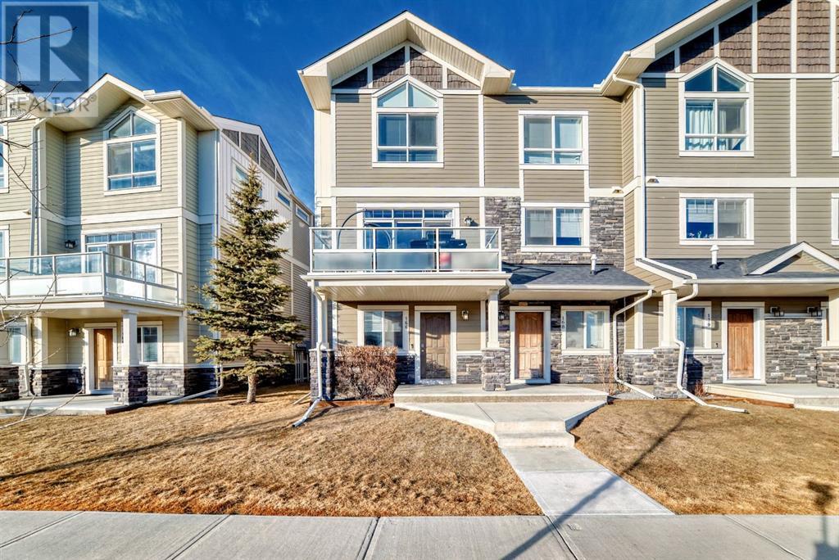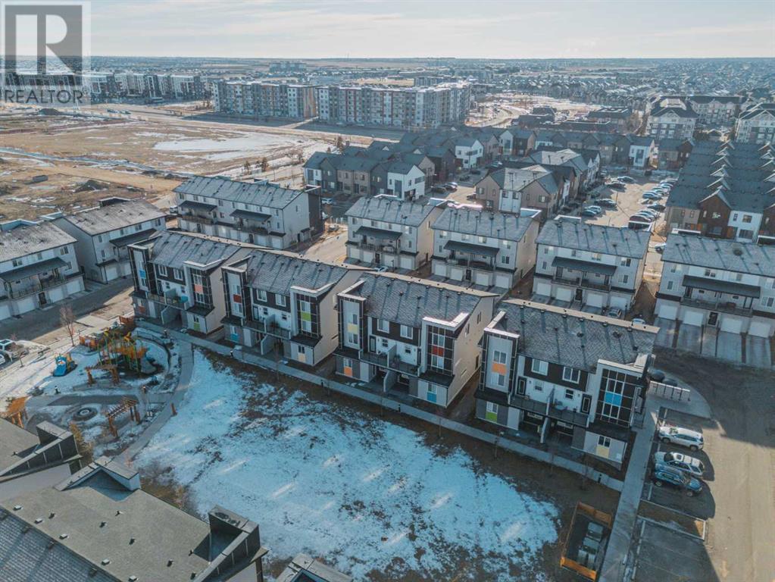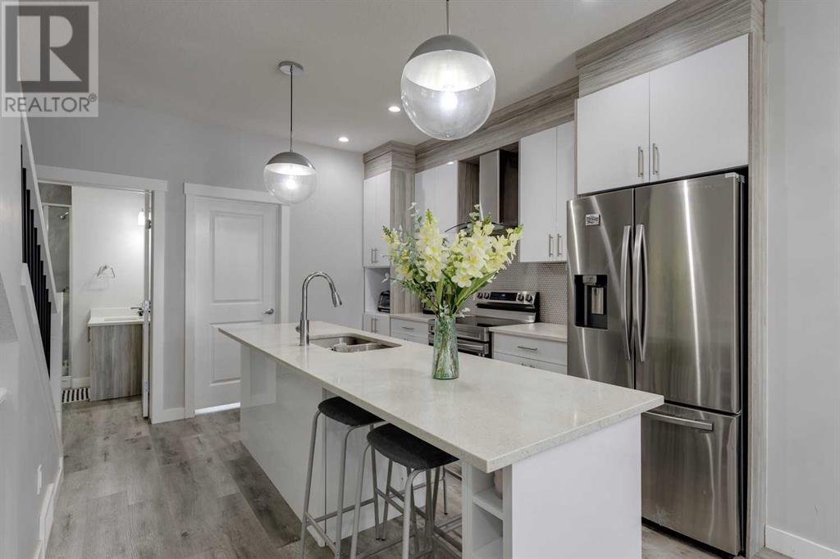Free account required
Unlock the full potential of your property search with a free account! Here's what you'll gain immediate access to:
- Exclusive Access to Every Listing
- Personalized Search Experience
- Favorite Properties at Your Fingertips
- Stay Ahead with Email Alerts
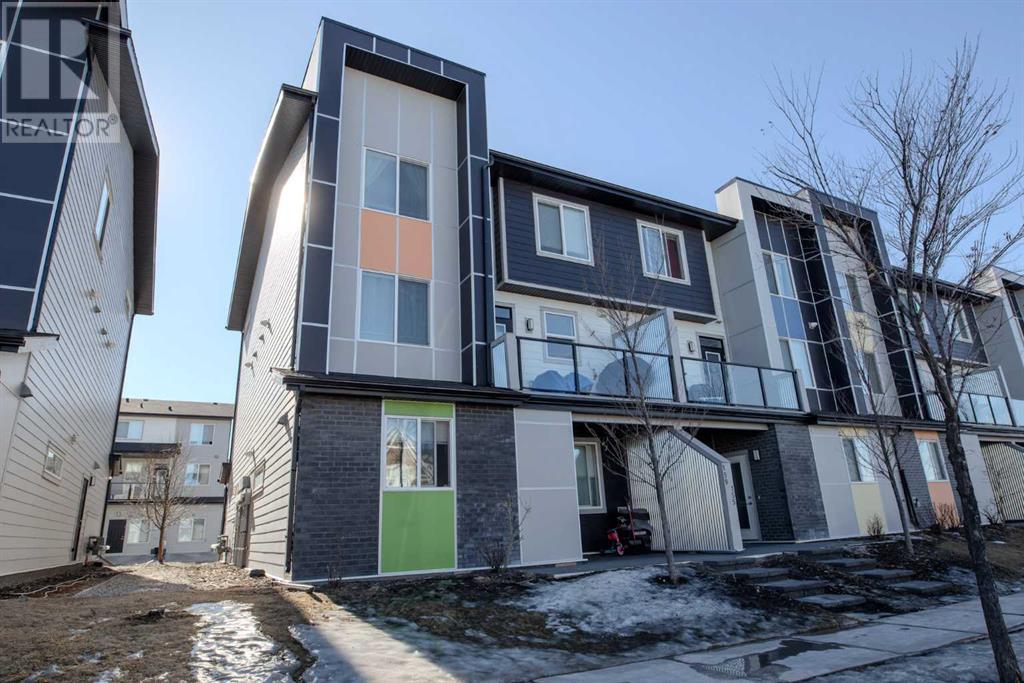
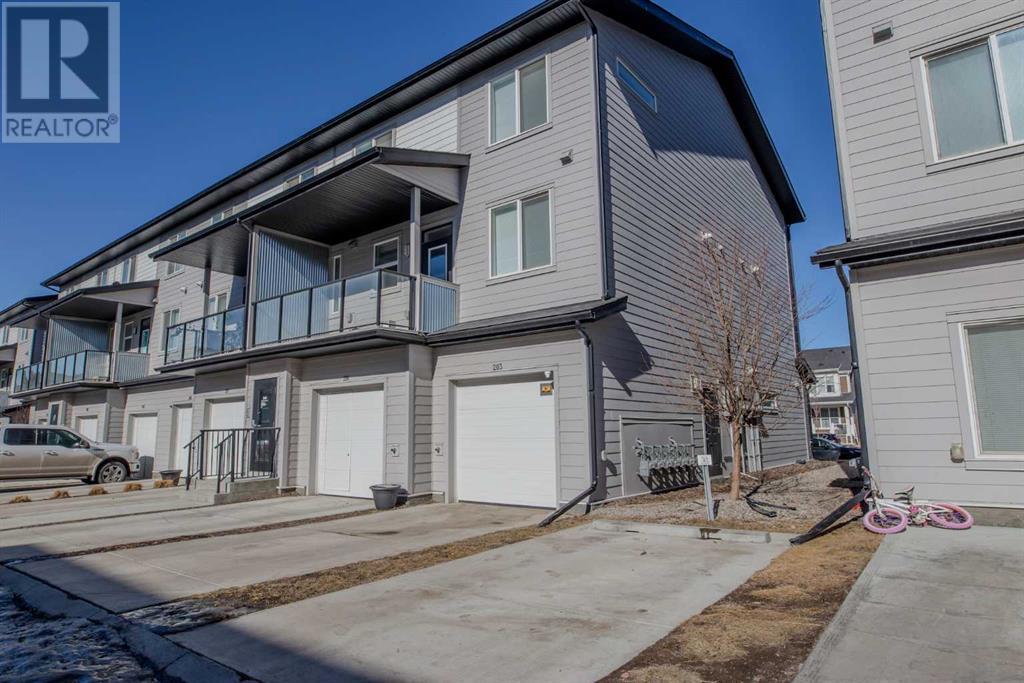
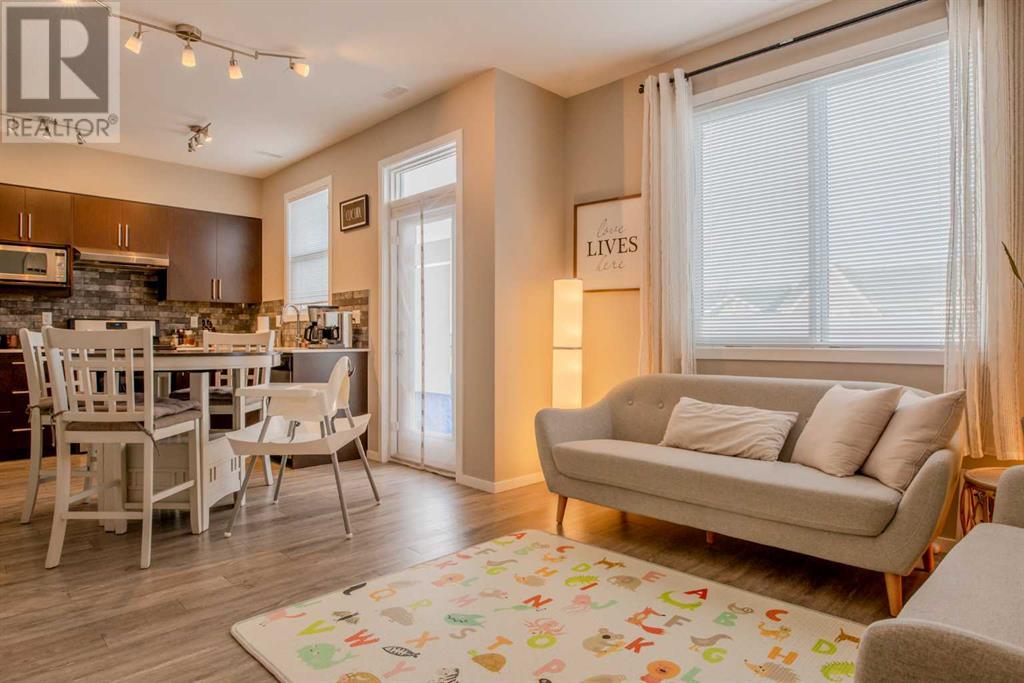
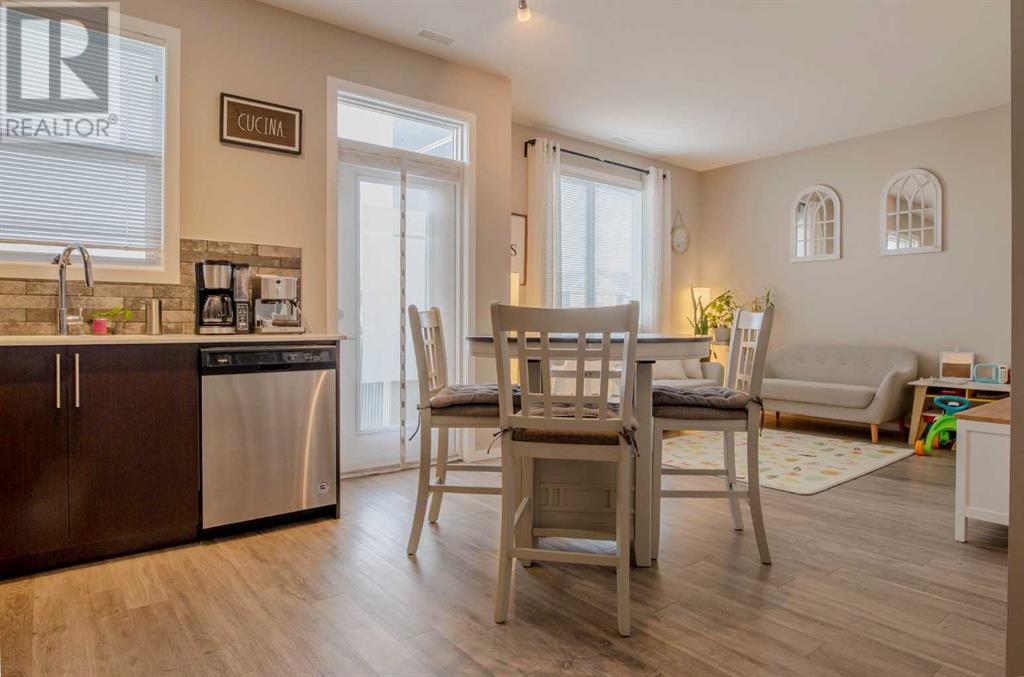

$425,000
203, 345 Redstone Walk NE
Calgary, Alberta, Alberta, T3N1M5
MLS® Number: A2196744
Property description
Welcome to #203 345 Redstone Walk NE! This Jayman build is not your typical townhouse. There is a common entrance and foyer for 4 units and an additional private door on the side of the garage as well. It has a bright and open floor plan of minimal wear that looks and feels brand new with ample storage throughout. The handsome kitchen has stone countertops, dark modern cabinetry, pantry, also a gas range for the avid cook. One feature the owners have appreciated is its North facing balcony and windows where they can view the Aurora lights when they happen in the comfort of their living room. The large private balcony has a glass enclosure and a bbq gas line with mountain views to the West. There are 2 spacious master bedrooms on the upper floor with large windows, each with an ensuite bath, and a conveniently placed laundry room. The attached and heated garage with a driveway makes for a welcoming drive home. The tankless water heater adds to the efficiency of living here. Jayman prides itself in the quality of their builds and this one is not an exception. Quality materials do matter as the owners found out after a hailstorm that their building’s composite sidings was mostly intact vs other residential structures in the area that have sustained more damage after the hailstorm. Your family and kids can enjoy the playground and bbq area in the courtyard, not to mention the K-6 school is about to be built across the street. A short drive to the Calgary Airport, Stoney Trail, Metis Trail, Deerfoot Trail, restaurants & coffee shops, grocery, schools, Crossiron Mills and Costco in the North. This is a well-loved property for many reasons. This is your chance to be the next proud owner. A must see to appreciate its unique design, the modern, convenient and comfortable living it offers in a family-friendly and amenity-rich community. Oh and the HOA is included in the condo fees!
Building information
Type
*****
Appliances
*****
Basement Type
*****
Constructed Date
*****
Construction Material
*****
Construction Style Attachment
*****
Cooling Type
*****
Exterior Finish
*****
Flooring Type
*****
Foundation Type
*****
Half Bath Total
*****
Heating Fuel
*****
Heating Type
*****
Size Interior
*****
Stories Total
*****
Total Finished Area
*****
Land information
Amenities
*****
Fence Type
*****
Size Total
*****
Rooms
Main level
2pc Bathroom
*****
Other
*****
Furnace
*****
Living room
*****
Dining room
*****
Kitchen
*****
Third level
4pc Bathroom
*****
4pc Bathroom
*****
Bedroom
*****
Primary Bedroom
*****
Laundry room
*****
Main level
2pc Bathroom
*****
Other
*****
Furnace
*****
Living room
*****
Dining room
*****
Kitchen
*****
Third level
4pc Bathroom
*****
4pc Bathroom
*****
Bedroom
*****
Primary Bedroom
*****
Laundry room
*****
Main level
2pc Bathroom
*****
Other
*****
Furnace
*****
Living room
*****
Dining room
*****
Kitchen
*****
Third level
4pc Bathroom
*****
4pc Bathroom
*****
Bedroom
*****
Primary Bedroom
*****
Laundry room
*****
Main level
2pc Bathroom
*****
Other
*****
Furnace
*****
Living room
*****
Dining room
*****
Kitchen
*****
Third level
4pc Bathroom
*****
4pc Bathroom
*****
Bedroom
*****
Primary Bedroom
*****
Laundry room
*****
Main level
2pc Bathroom
*****
Other
*****
Furnace
*****
Living room
*****
Dining room
*****
Kitchen
*****
Courtesy of TREC The Real Estate Company
Book a Showing for this property
Please note that filling out this form you'll be registered and your phone number without the +1 part will be used as a password.
