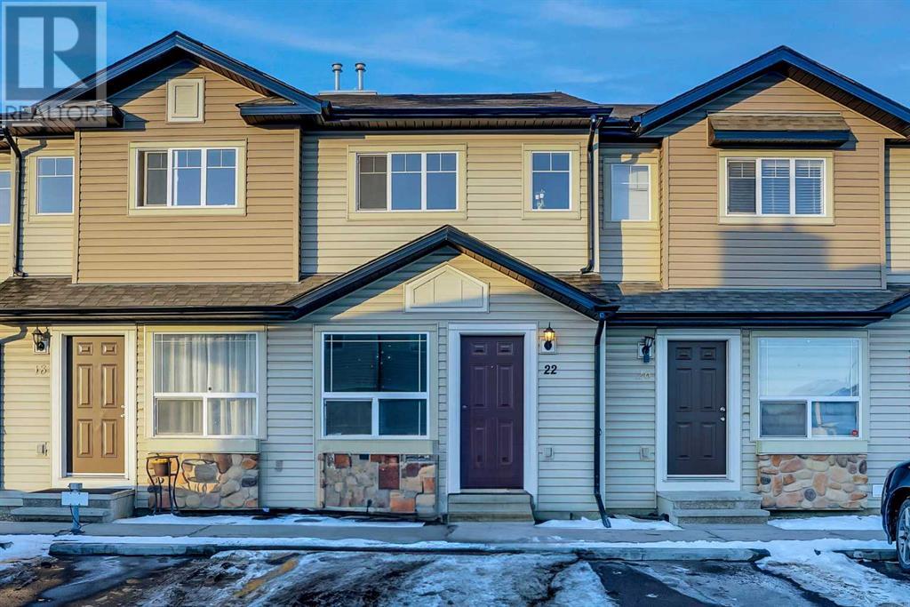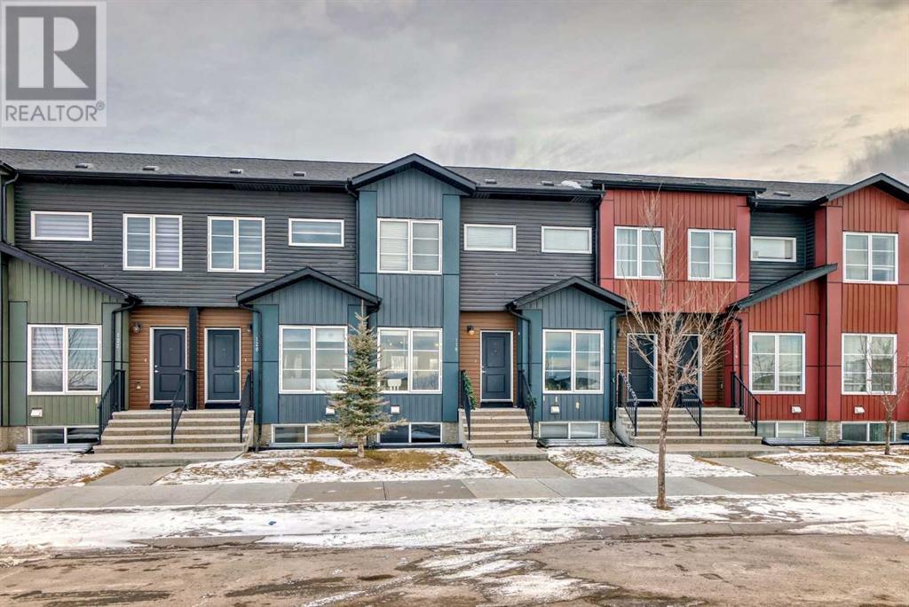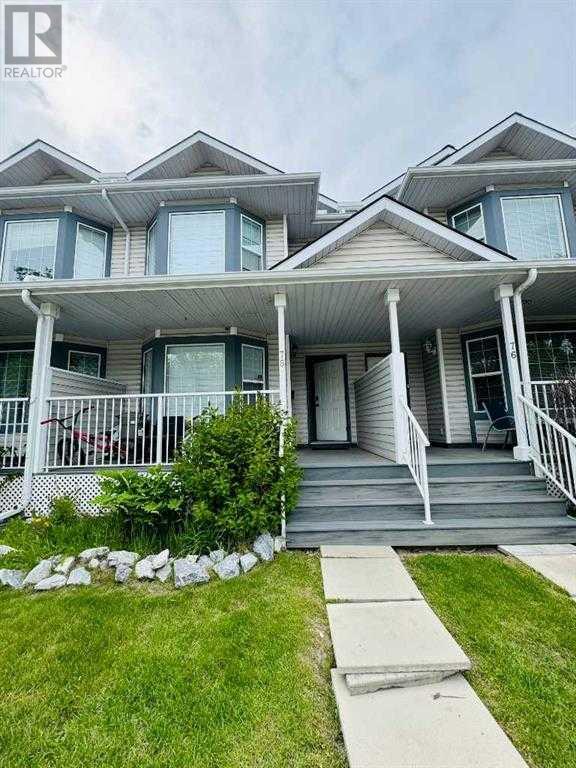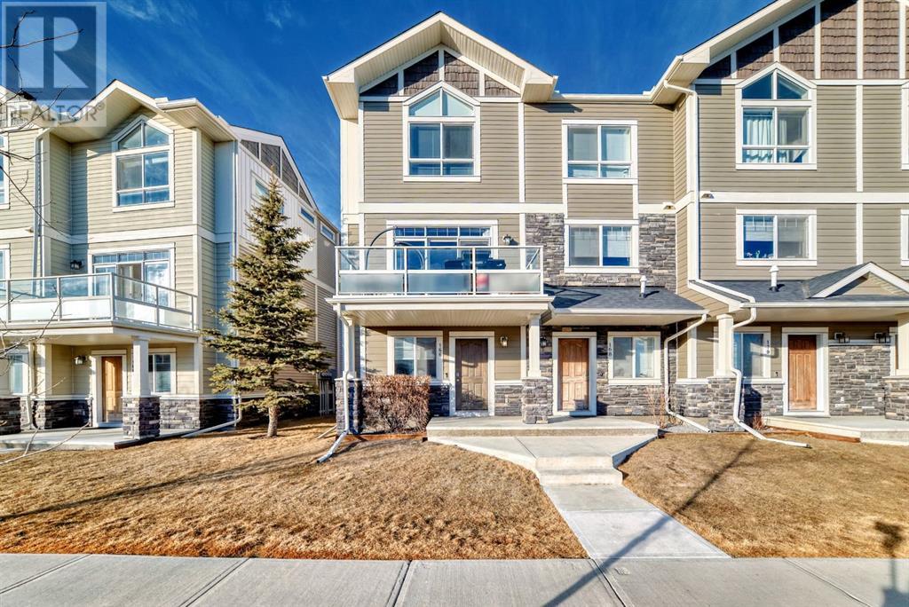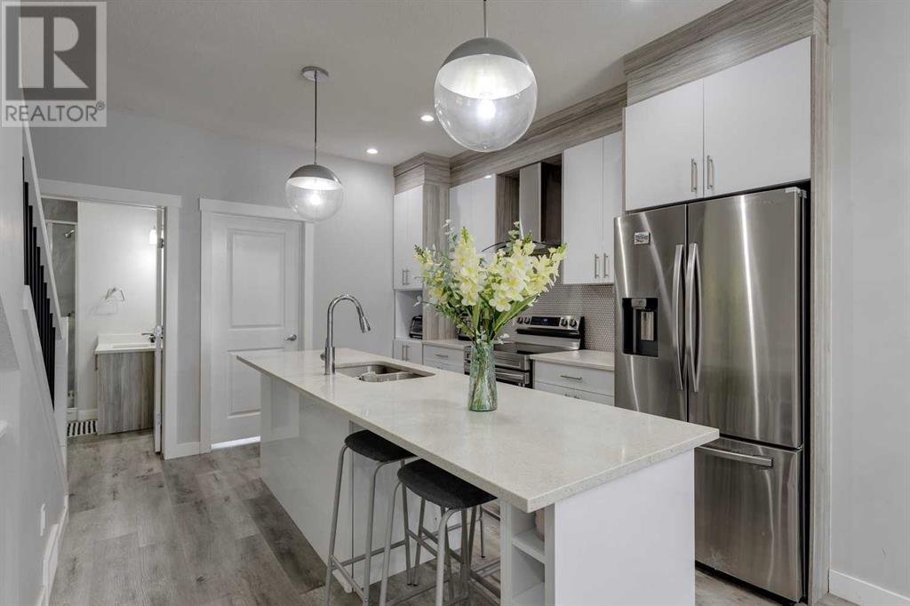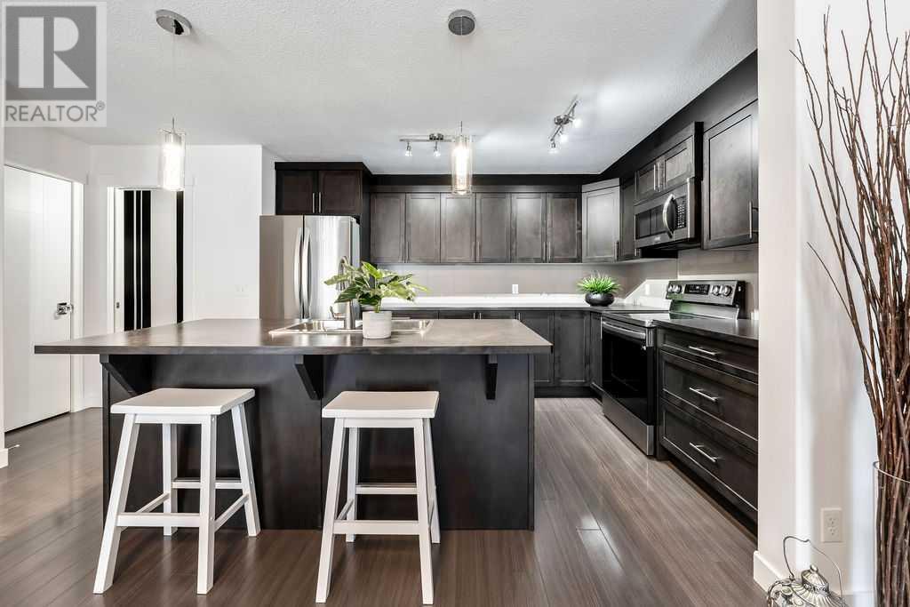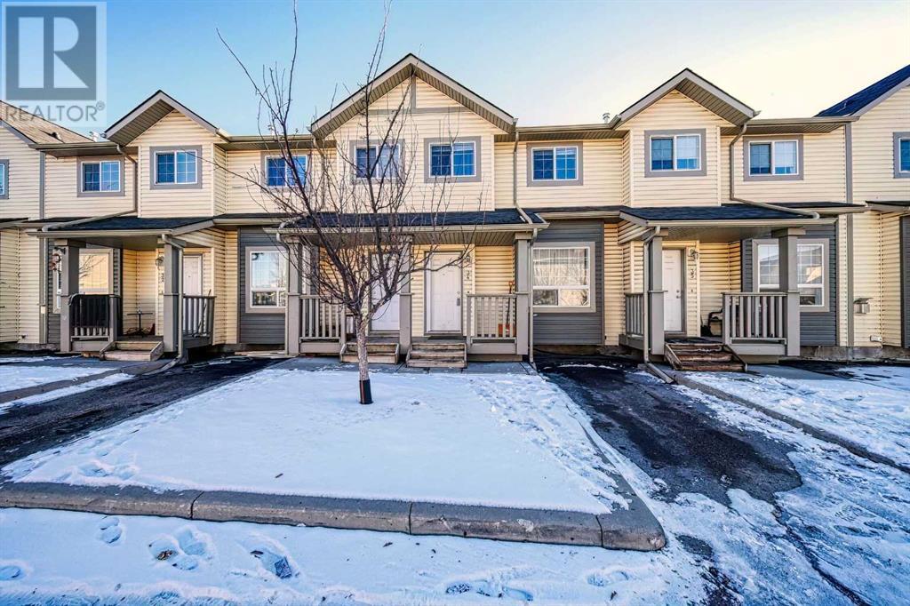Free account required
Unlock the full potential of your property search with a free account! Here's what you'll gain immediate access to:
- Exclusive Access to Every Listing
- Personalized Search Experience
- Favorite Properties at Your Fingertips
- Stay Ahead with Email Alerts
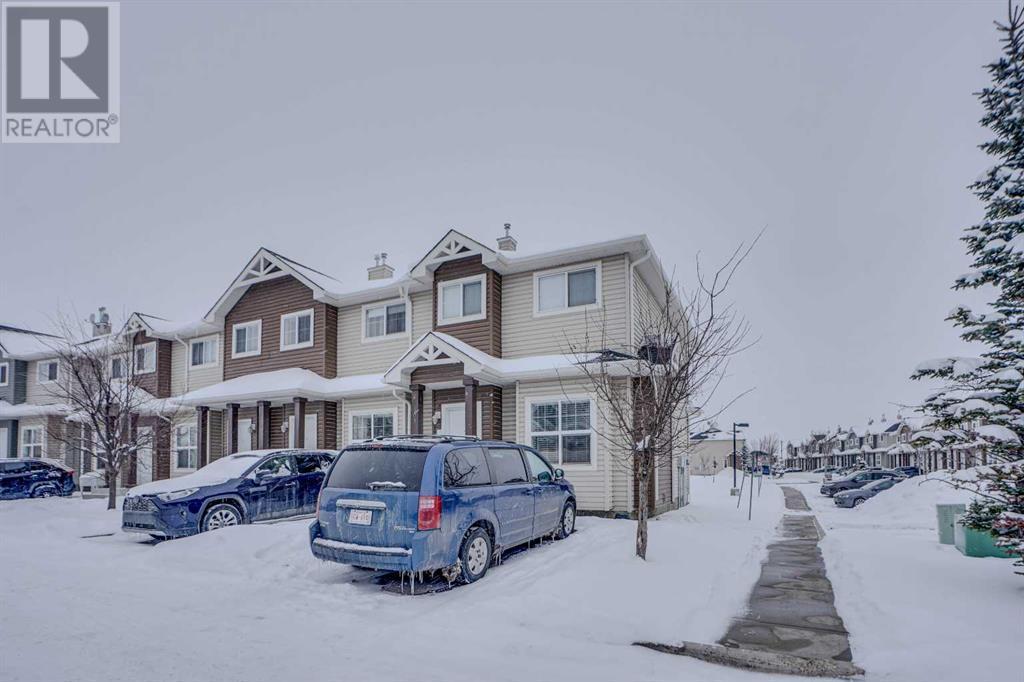
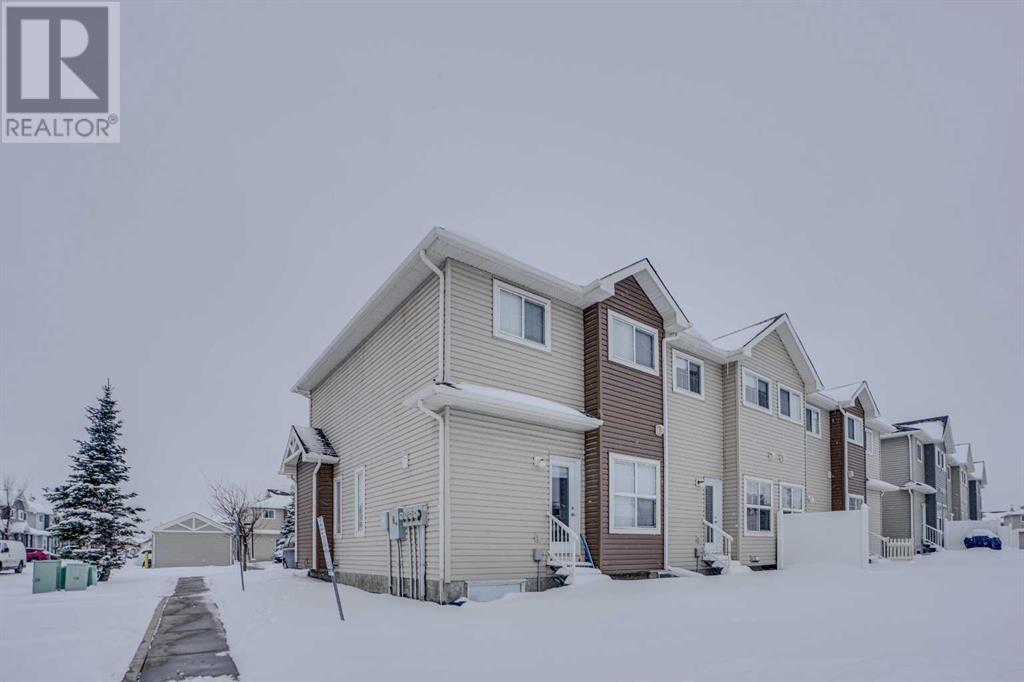
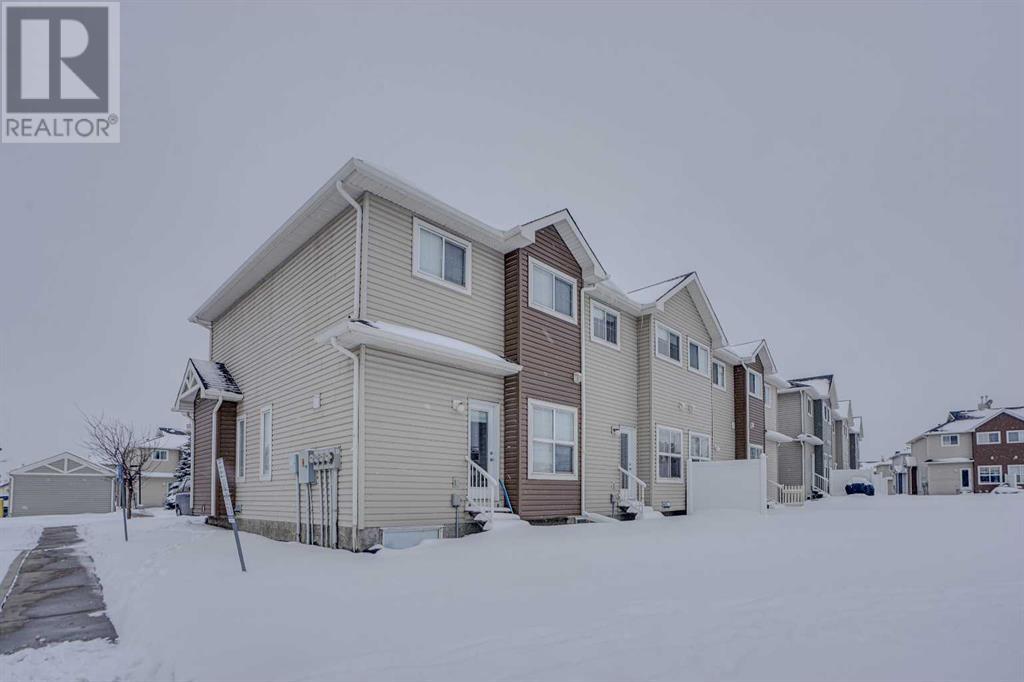
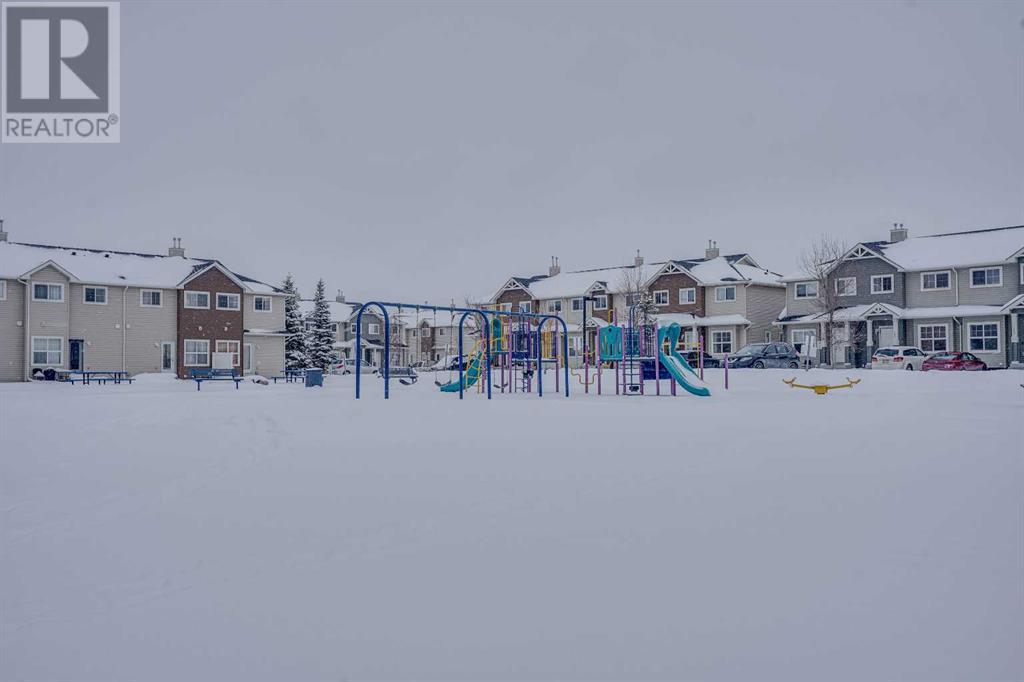
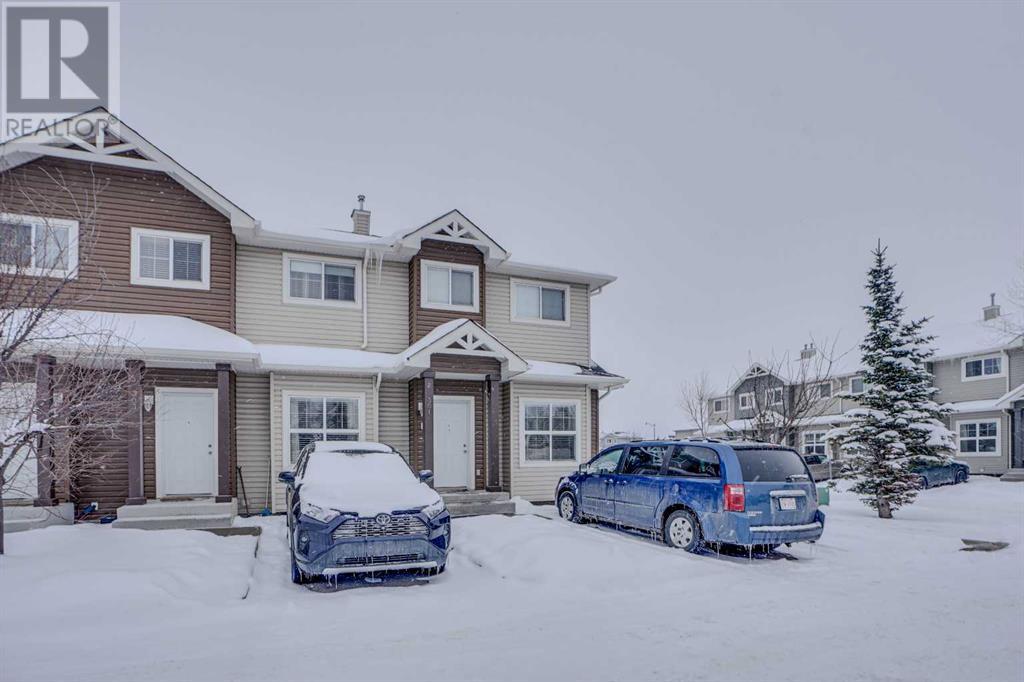
$399,000
301, 111 Tarawood Lane NE
Calgary, Alberta, Alberta, T3J0C1
MLS® Number: A2196747
Property description
Corner Town House Backing Onto Park | This beautifully located corner Town house offers over 1,589 sq. ft. of total living space and backs onto a serene Play Ground park, providing both privacy and a picturesque view. Upper Floor: 3 spacious bedrooms and a full bathroom. Main Floor: Bright living room with 9 ft. ceilings, a well-equipped kitchen, dining area, and a convenient bathroom also small office. Fully Finished Basement: Features a cozy living room, one additional bedroom (without a window, ideal for an office), a full bathroom, and a laundry room. Brand new carpet throughout New appliances for added convenience Just one block from the C-Train station Close to gyms, banks, bus stops, and essential amenities Registered Measurements: 1,133.99 Sq. Ft.
Building information
Type
*****
Appliances
*****
Basement Development
*****
Basement Type
*****
Constructed Date
*****
Construction Style Attachment
*****
Cooling Type
*****
Exterior Finish
*****
Flooring Type
*****
Foundation Type
*****
Half Bath Total
*****
Heating Type
*****
Size Interior
*****
Stories Total
*****
Total Finished Area
*****
Land information
Amenities
*****
Fence Type
*****
Size Depth
*****
Size Frontage
*****
Size Irregular
*****
Size Total
*****
Rooms
Upper Level
Bedroom
*****
Bedroom
*****
3pc Bathroom
*****
Other
*****
Primary Bedroom
*****
Main level
2pc Bathroom
*****
Office
*****
Living room/Dining room
*****
Kitchen
*****
Basement
Furnace
*****
Laundry room
*****
Office
*****
3pc Bathroom
*****
Living room
*****
Upper Level
Bedroom
*****
Bedroom
*****
3pc Bathroom
*****
Other
*****
Primary Bedroom
*****
Main level
2pc Bathroom
*****
Office
*****
Living room/Dining room
*****
Kitchen
*****
Basement
Furnace
*****
Laundry room
*****
Office
*****
3pc Bathroom
*****
Living room
*****
Upper Level
Bedroom
*****
Bedroom
*****
3pc Bathroom
*****
Other
*****
Primary Bedroom
*****
Main level
2pc Bathroom
*****
Office
*****
Living room/Dining room
*****
Kitchen
*****
Basement
Furnace
*****
Laundry room
*****
Office
*****
3pc Bathroom
*****
Living room
*****
Courtesy of RE/MAX House of Real Estate
Book a Showing for this property
Please note that filling out this form you'll be registered and your phone number without the +1 part will be used as a password.
